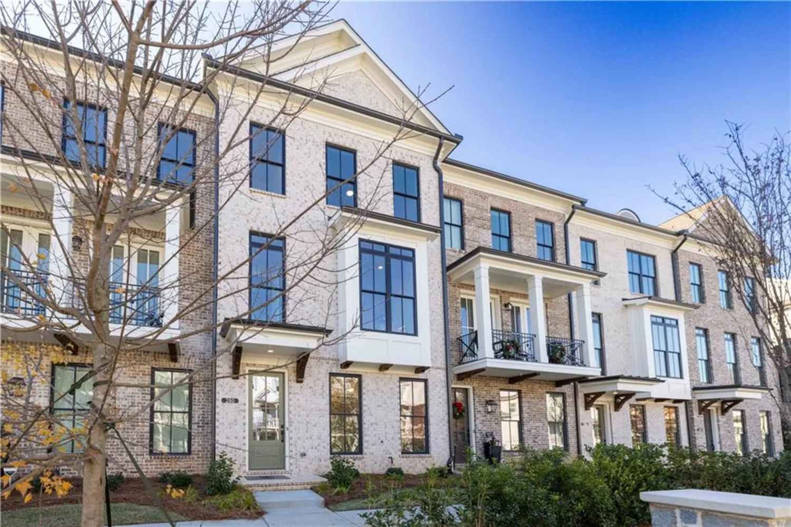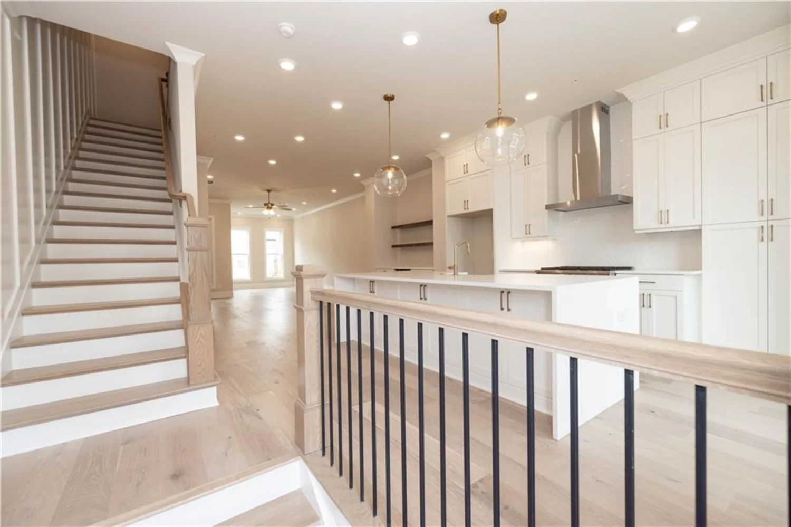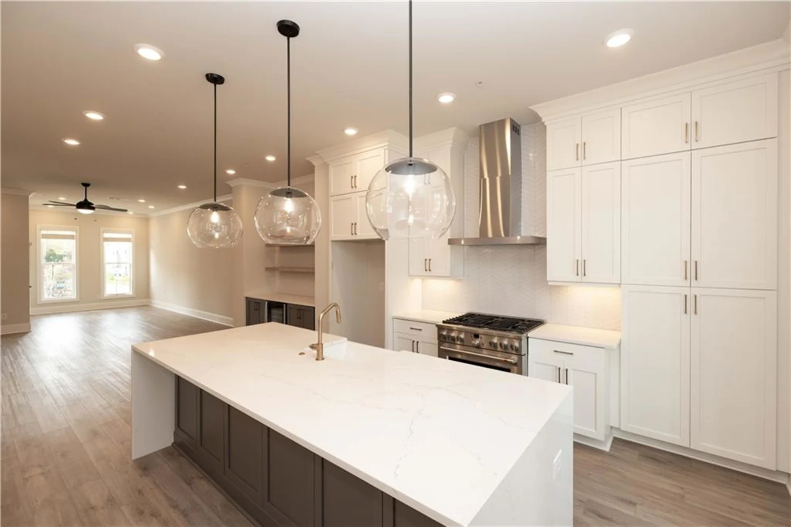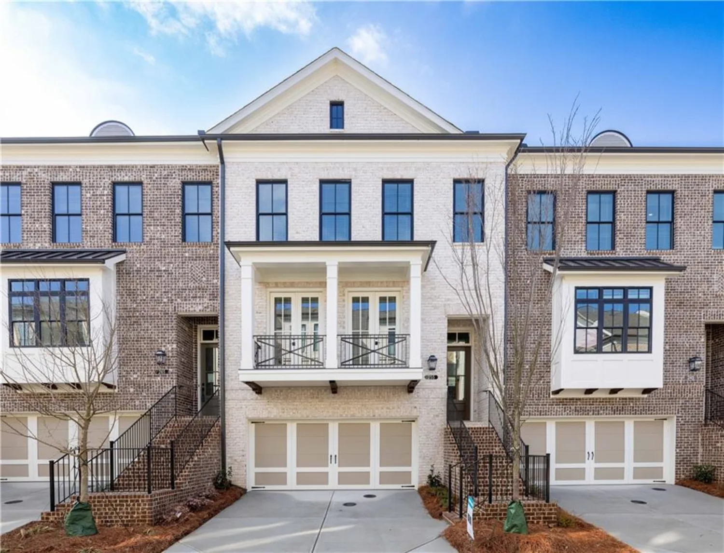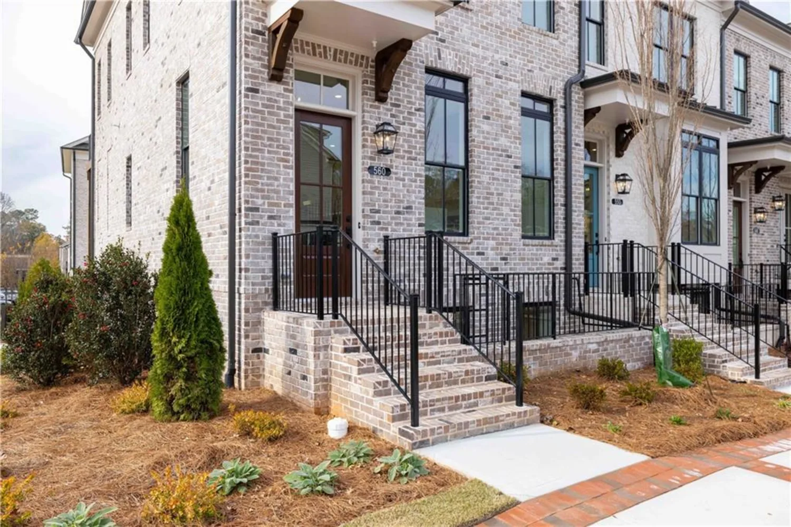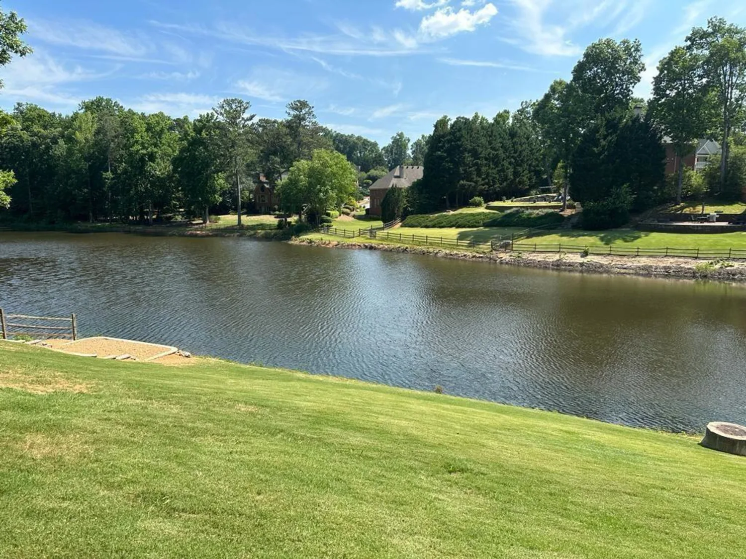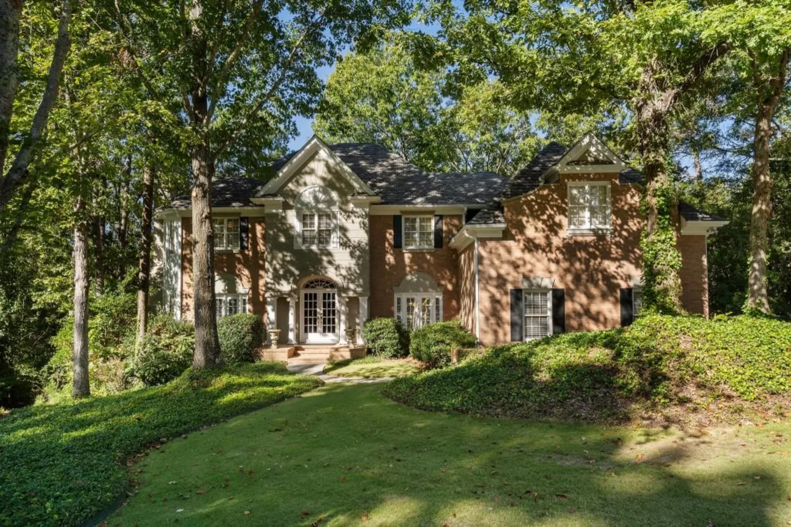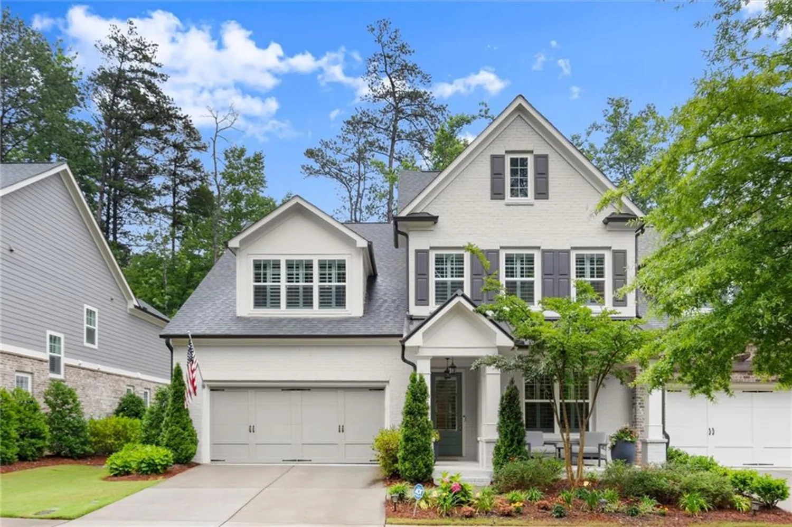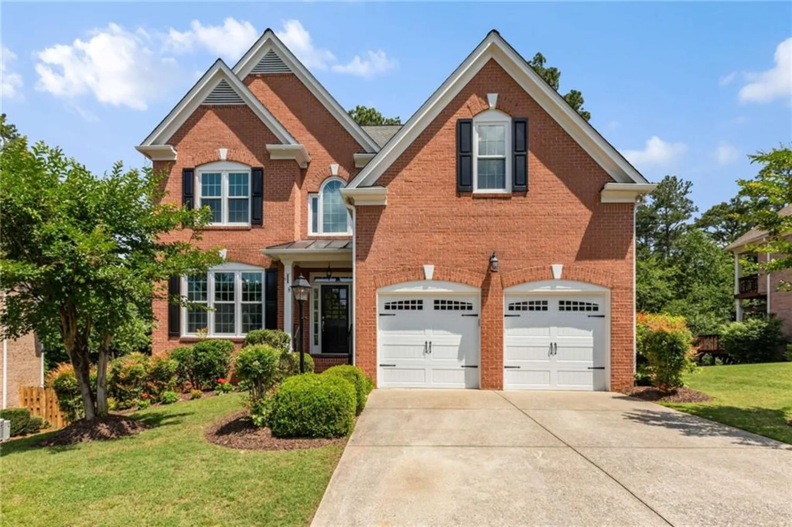1695 peyton farm driveAlpharetta, GA 30004
1695 peyton farm driveAlpharetta, GA 30004
Description
Nestled on a quiet cul-de-sac in the Peyton Farm neighborhood, in the ideal location just a mile from Downtown Alpharetta, this meticulously maintained 6-bedroom, 5-bath home offers the perfect balance of luxury, comfort, and convenience. Thoughtfully upgraded and move-in ready, this home features a sunlit open floorplan with a seamless flow to the fireside family room. For summer entertaining and dinner parties - there is a formal dining room with a tray ceiling as well as an informal dining area next to the stunning gourmet kitchen with Cambria quartz counters, marble tile backsplash, stainless appliances, island with seating and a hidden walk-in pantry. A light-filled sunroom that opens to a screened porch is perfect for guests year-round. Completing the main level is a full bedroom and bathroom currently used as a home office. Upstairs, the oversized Primary Suite stuns with a tray ceiling, owner’s retreat with fireplace, a spa-inspired bath with a soaking tub and dual vanities, and a custom closet, complete with packing table. Three generously sized bedrooms complete the top level. This home offers three full levels of living space with a finished basement that includes a full bedroom, full bath, media room and kitchenette. The enclosed terrace level patio overlooks the fenced, landscaped, and private backyard. Numerous upgrades include: newer roof, gutter guards, light-commercial water heater and newly installed carpet. Zoned for top-rated Alpharetta Elementary, Northwestern Middle, and Milton High schools and within close proximity to private schools, parks, shopping, dining, and GA-400 all nearby, this is Alpharetta living at its finest. This prime location also provides easy access to Wills Park, known for its beautiful pool, trails, playgrounds, and sports facilities, perfect for outdoor activities. Additionally, Downtown Crabapple and Avalon are just minutes away, ensuring convenient access to even more shopping, dining, and entertainment options. *Select photos have been virtually staged to show living space/bedroom furniture within the property.*
Property Details for 1695 Peyton Farm Drive
- Subdivision ComplexPeyton Farm
- Architectural StyleTraditional
- ExteriorGarden, Private Yard, Rear Stairs
- Num Of Garage Spaces3
- Parking FeaturesAttached, Garage, Garage Door Opener, Kitchen Level, Level Driveway, Storage
- Property AttachedNo
- Waterfront FeaturesNone
LISTING UPDATED:
- StatusActive
- MLS #7590546
- Days on Site47
- Taxes$4,057 / year
- HOA Fees$700 / year
- MLS TypeResidential
- Year Built2013
- Lot Size0.40 Acres
- CountryFulton - GA
Location
Listing Courtesy of Atlanta Fine Homes Sotheby's International - Chase Horner
LISTING UPDATED:
- StatusActive
- MLS #7590546
- Days on Site47
- Taxes$4,057 / year
- HOA Fees$700 / year
- MLS TypeResidential
- Year Built2013
- Lot Size0.40 Acres
- CountryFulton - GA
Building Information for 1695 Peyton Farm Drive
- StoriesThree Or More
- Year Built2013
- Lot Size0.4000 Acres
Payment Calculator
Term
Interest
Home Price
Down Payment
The Payment Calculator is for illustrative purposes only. Read More
Property Information for 1695 Peyton Farm Drive
Summary
Location and General Information
- Community Features: Homeowners Assoc, Near Schools, Near Shopping, Near Trails/Greenway, Park, Restaurant, Street Lights, Other
- Directions: Old Milton Pkwy to Wills Dr. LEFT on Milton Ave. Continue on Mid Broadwell Rd. RIGHT on Peyton Farm Drive.
- View: Neighborhood, Trees/Woods, Other
- Coordinates: 34.083356,-84.313237
School Information
- Elementary School: Alpharetta
- Middle School: Northwestern
- High School: Milton - Fulton
Taxes and HOA Information
- Tax Year: 2024
- Association Fee Includes: Maintenance Grounds
- Tax Legal Description: See Remine Docs+ for legal
- Tax Lot: 19
Virtual Tour
Parking
- Open Parking: Yes
Interior and Exterior Features
Interior Features
- Cooling: Ceiling Fan(s), Central Air, Zoned
- Heating: Forced Air, Natural Gas, Zoned
- Appliances: Dishwasher, Disposal, Gas Cooktop, Microwave, Range Hood, Refrigerator
- Basement: Daylight, Finished, Finished Bath, Full, Interior Entry, Walk-Out Access
- Fireplace Features: Family Room, Gas Starter, Master Bedroom
- Flooring: Carpet, Tile, Wood
- Interior Features: Bookcases, Double Vanity, Entrance Foyer 2 Story, High Ceilings 9 ft Upper, High Ceilings 10 ft Main, High Speed Internet, Recessed Lighting, Tray Ceiling(s), Walk-In Closet(s), Wet Bar
- Levels/Stories: Three Or More
- Other Equipment: Home Theater, Irrigation Equipment
- Window Features: Double Pane Windows, Insulated Windows, Window Treatments
- Kitchen Features: Breakfast Room, Cabinets Stain, Eat-in Kitchen, Kitchen Island, Pantry Walk-In, Stone Counters, Other
- Master Bathroom Features: Double Vanity, Separate Tub/Shower, Soaking Tub
- Foundation: Concrete Perimeter
- Main Bedrooms: 1
- Bathrooms Total Integer: 5
- Main Full Baths: 1
- Bathrooms Total Decimal: 5
Exterior Features
- Accessibility Features: Accessible Entrance, Accessible Full Bath
- Construction Materials: Brick 3 Sides, Cement Siding
- Fencing: Back Yard, Fenced, Wood
- Horse Amenities: None
- Patio And Porch Features: Covered, Deck, Patio, Rear Porch, Screened
- Pool Features: None
- Road Surface Type: Paved
- Roof Type: Composition, Ridge Vents, Shingle
- Security Features: Carbon Monoxide Detector(s), Fire Alarm, Security System Owned, Smoke Detector(s)
- Spa Features: None
- Laundry Features: Laundry Room, Sink, Upper Level
- Pool Private: No
- Road Frontage Type: City Street
- Other Structures: None
Property
Utilities
- Sewer: Public Sewer
- Utilities: Cable Available, Electricity Available, Natural Gas Available, Phone Available, Sewer Available, Water Available
- Water Source: Public
- Electric: 220 Volts
Property and Assessments
- Home Warranty: No
- Property Condition: Resale
Green Features
- Green Energy Efficient: Appliances, Thermostat, Windows
- Green Energy Generation: None
Lot Information
- Above Grade Finished Area: 6332
- Common Walls: No Common Walls
- Lot Features: Back Yard, Cul-De-Sac, Landscaped, Private, Sprinklers In Front, Sprinklers In Rear
- Waterfront Footage: None
Rental
Rent Information
- Land Lease: No
- Occupant Types: Owner
Public Records for 1695 Peyton Farm Drive
Tax Record
- 2024$4,057.00 ($338.08 / month)
Home Facts
- Beds6
- Baths5
- Total Finished SqFt6,332 SqFt
- Above Grade Finished6,332 SqFt
- StoriesThree Or More
- Lot Size0.4000 Acres
- StyleSingle Family Residence
- Year Built2013
- CountyFulton - GA
- Fireplaces2




