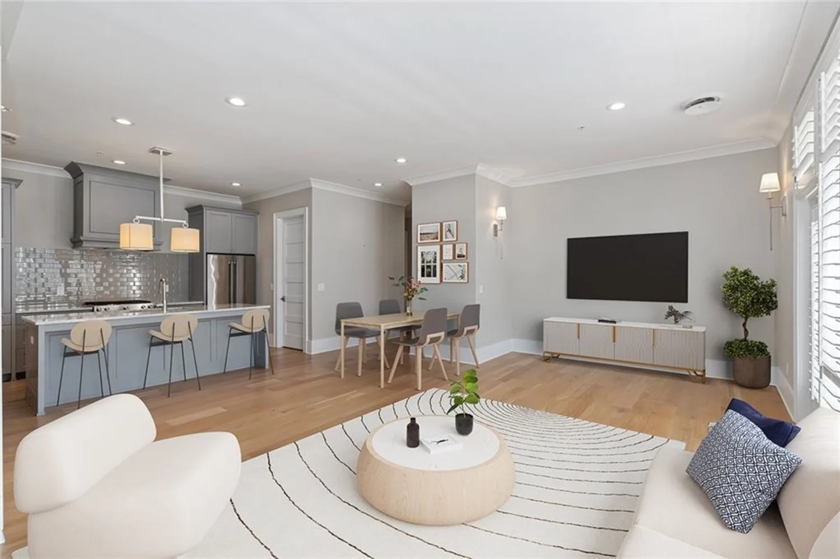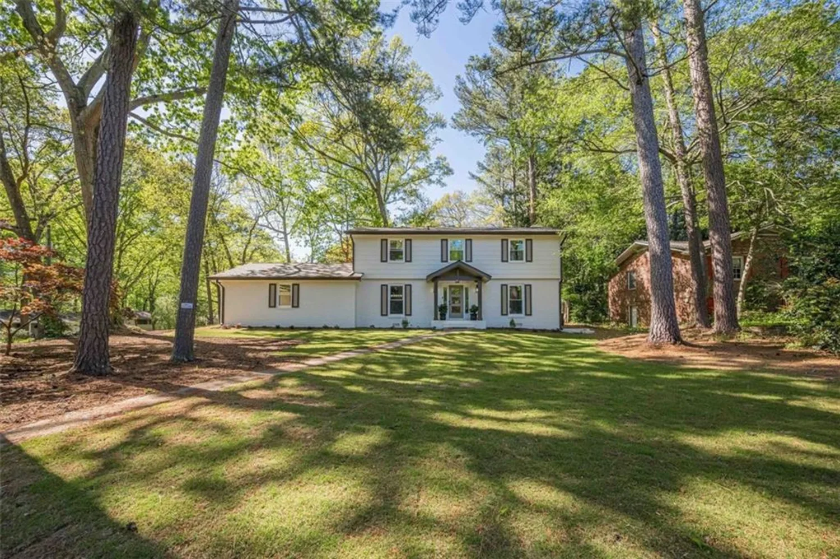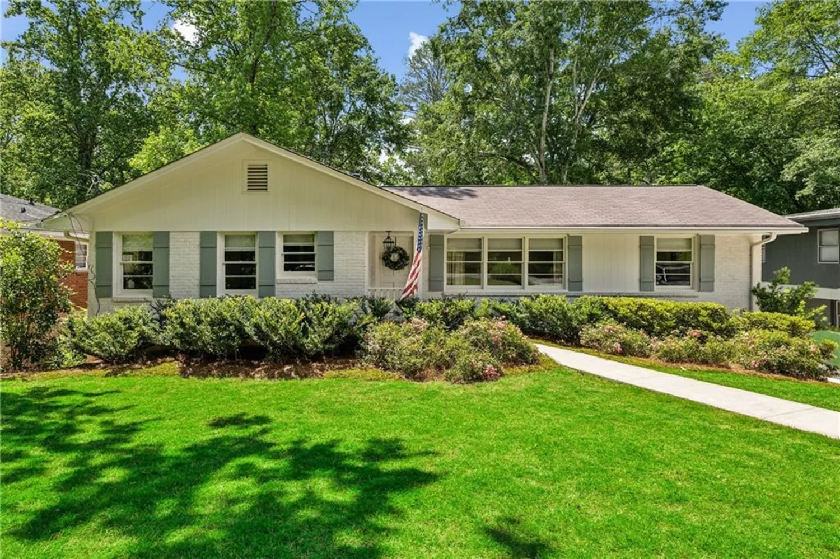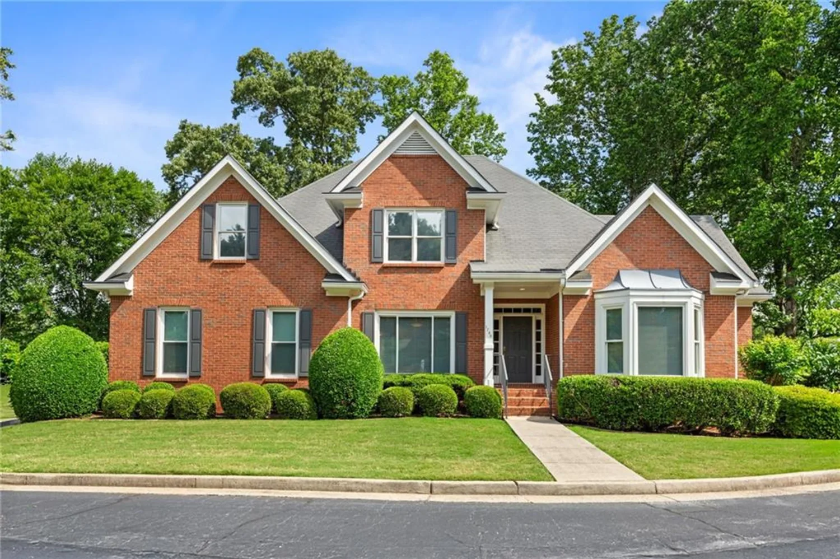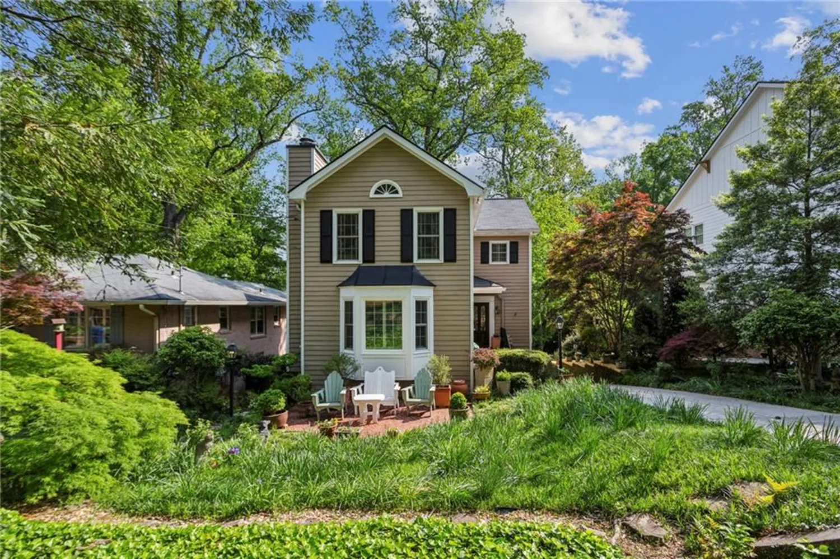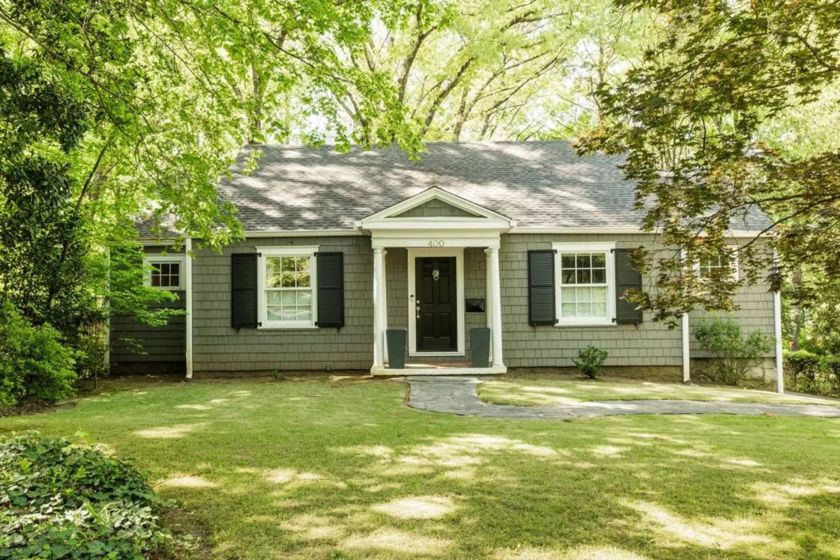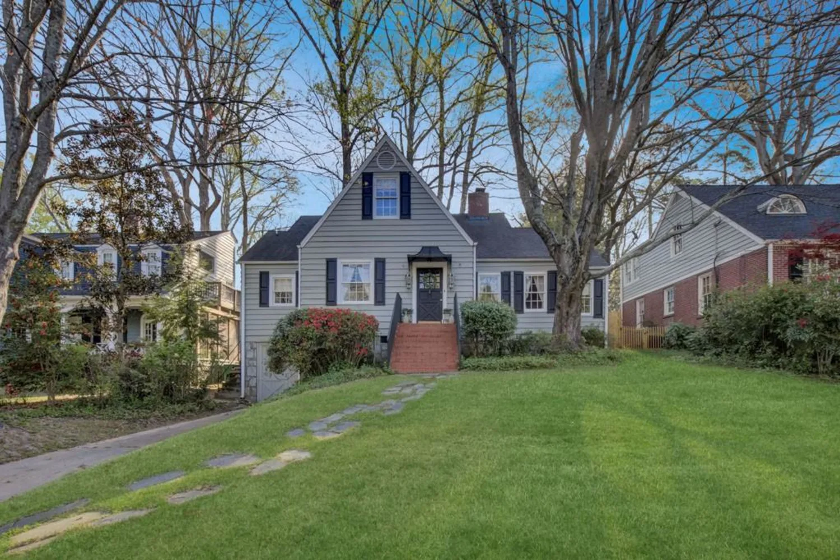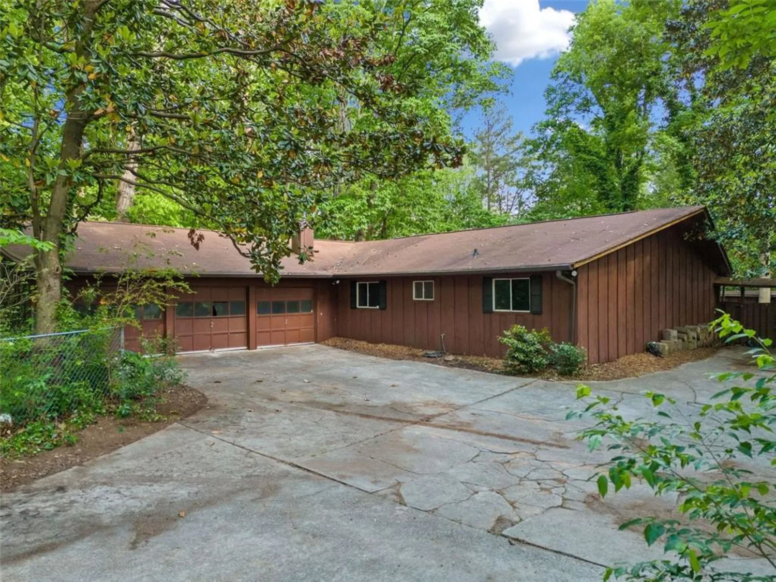1894 dyer circleAtlanta, GA 30341
1894 dyer circleAtlanta, GA 30341
Description
Discover this stunning home on a quiet street in the heart of Ashford Park. Offering a seamless open floor plan, this 4 bedroom/3.5 bath home flows perfectly from indoors to outdoors and is full of both charm and comfort. Interior features include 10 ft ceilings on the main level, 9 ft ceilings on the upper level, a chef inspired kitchen with SS appliances, gas range, custom cabinets, kitchen island, a gas fireplace and custom built-in storage. THe 2nd level primary suite is spacious and includes a large walk-in closet and an elegant master bath. Also upstairs are two bedrooms sharing a Jack & Jill bathroom with dual vanities and another bedroom with its own full bathroom, and a laundry room with custom storage. The beautiful screened in porch has a wood burning fireplace with gas starter and opens to the beautiful fully fenced backyard.
Property Details for 1894 Dyer Circle
- Subdivision ComplexAshford Park
- Architectural StyleCraftsman
- ExteriorPrivate Yard
- Num Of Garage Spaces2
- Parking FeaturesGarage, Garage Door Opener, Garage Faces Front
- Property AttachedNo
- Waterfront FeaturesNone
LISTING UPDATED:
- StatusComing Soon
- MLS #7590108
- Days on Site0
- Taxes$10,276 / year
- MLS TypeResidential
- Year Built2014
- Lot Size0.20 Acres
- CountryDekalb - GA
LISTING UPDATED:
- StatusComing Soon
- MLS #7590108
- Days on Site0
- Taxes$10,276 / year
- MLS TypeResidential
- Year Built2014
- Lot Size0.20 Acres
- CountryDekalb - GA
Building Information for 1894 Dyer Circle
- StoriesTwo
- Year Built2014
- Lot Size0.2000 Acres
Payment Calculator
Term
Interest
Home Price
Down Payment
The Payment Calculator is for illustrative purposes only. Read More
Property Information for 1894 Dyer Circle
Summary
Location and General Information
- Community Features: Near Public Transport, Near Schools, Near Shopping, Near Trails/Greenway
- Directions: Please use GPS
- View: Neighborhood
- Coordinates: 33.880908,-84.311364
School Information
- Elementary School: Ashford Park
- Middle School: Chamblee
- High School: Chamblee Charter
Taxes and HOA Information
- Parcel Number: 18 278 10 023
- Tax Year: 2024
- Tax Legal Description: 60 X 142 X 60 X 142 12/10/2013 .19 AC
- Tax Lot: 0
Virtual Tour
Parking
- Open Parking: No
Interior and Exterior Features
Interior Features
- Cooling: Ceiling Fan(s), Central Air
- Heating: Forced Air
- Appliances: Dishwasher, Disposal, Gas Range, Microwave, Refrigerator
- Basement: None
- Fireplace Features: Electric, Family Room, Gas Starter, Outside
- Flooring: Carpet, Hardwood
- Interior Features: Coffered Ceiling(s), Crown Molding, Entrance Foyer 2 Story, High Ceilings 9 ft Upper, High Ceilings 10 ft Main, Walk-In Closet(s)
- Levels/Stories: Two
- Other Equipment: Irrigation Equipment
- Window Features: Insulated Windows, Window Treatments
- Kitchen Features: Breakfast Bar, Breakfast Room, Cabinets Other, Kitchen Island, Pantry, Stone Counters, View to Family Room
- Master Bathroom Features: Double Vanity, Separate Tub/Shower, Soaking Tub
- Foundation: Slab
- Total Half Baths: 1
- Bathrooms Total Integer: 4
- Bathrooms Total Decimal: 3
Exterior Features
- Accessibility Features: None
- Construction Materials: Cedar
- Fencing: Back Yard, Fenced
- Horse Amenities: None
- Patio And Porch Features: Rear Porch, Screened
- Pool Features: None
- Road Surface Type: None
- Roof Type: Composition
- Security Features: Smoke Detector(s)
- Spa Features: None
- Laundry Features: Laundry Room, Upper Level
- Pool Private: No
- Road Frontage Type: None
- Other Structures: None
Property
Utilities
- Sewer: Public Sewer
- Utilities: Cable Available, Electricity Available, Natural Gas Available, Phone Available, Sewer Available, Water Available
- Water Source: Public
- Electric: None
Property and Assessments
- Home Warranty: No
- Property Condition: Resale
Green Features
- Green Energy Efficient: None
- Green Energy Generation: None
Lot Information
- Above Grade Finished Area: 2420
- Common Walls: No Common Walls
- Lot Features: Back Yard, Landscaped, Level
- Waterfront Footage: None
Rental
Rent Information
- Land Lease: No
- Occupant Types: Owner
Public Records for 1894 Dyer Circle
Tax Record
- 2024$10,276.00 ($856.33 / month)
Home Facts
- Beds4
- Baths3
- Total Finished SqFt2,420 SqFt
- Above Grade Finished2,420 SqFt
- StoriesTwo
- Lot Size0.2000 Acres
- StyleSingle Family Residence
- Year Built2014
- APN18 278 10 023
- CountyDekalb - GA
- Fireplaces2





