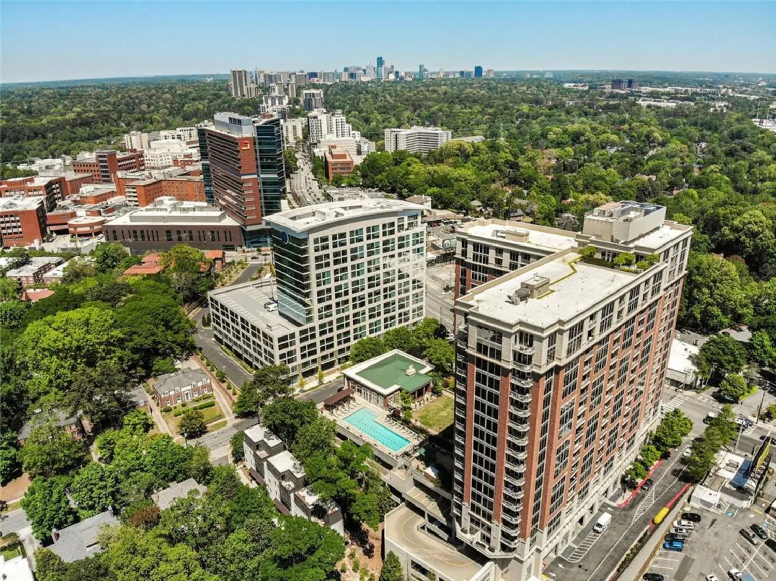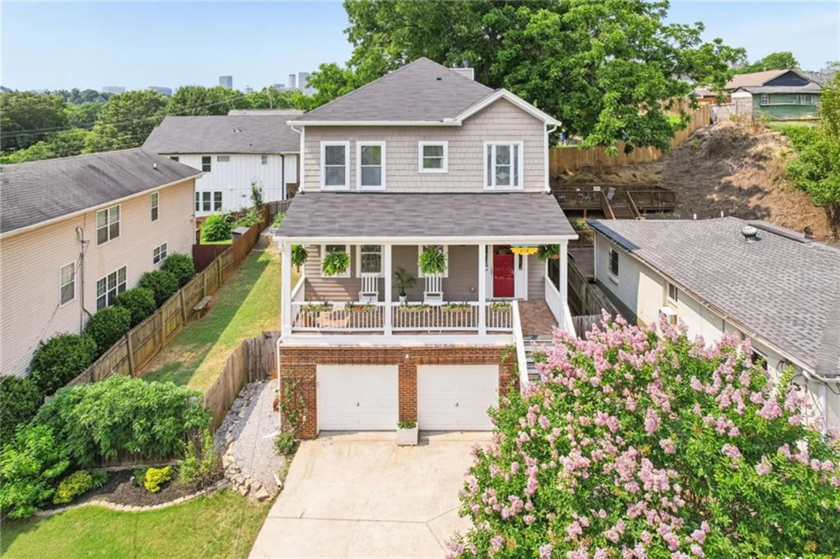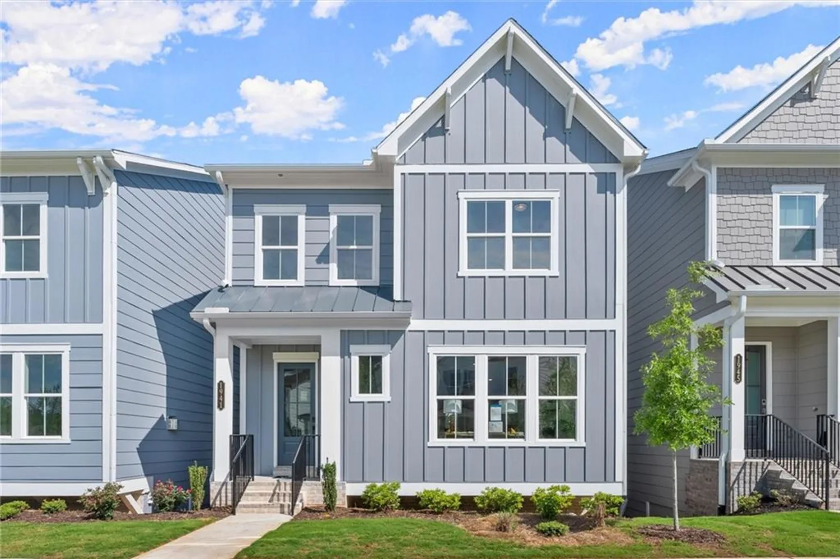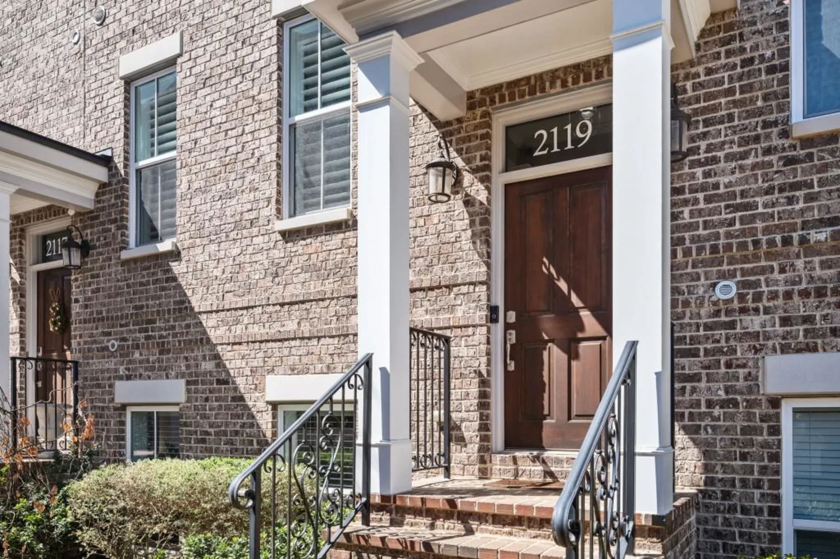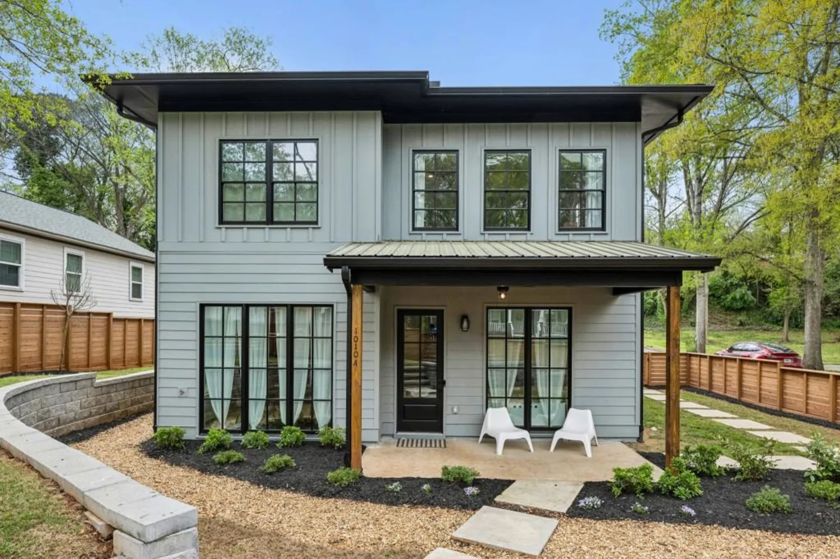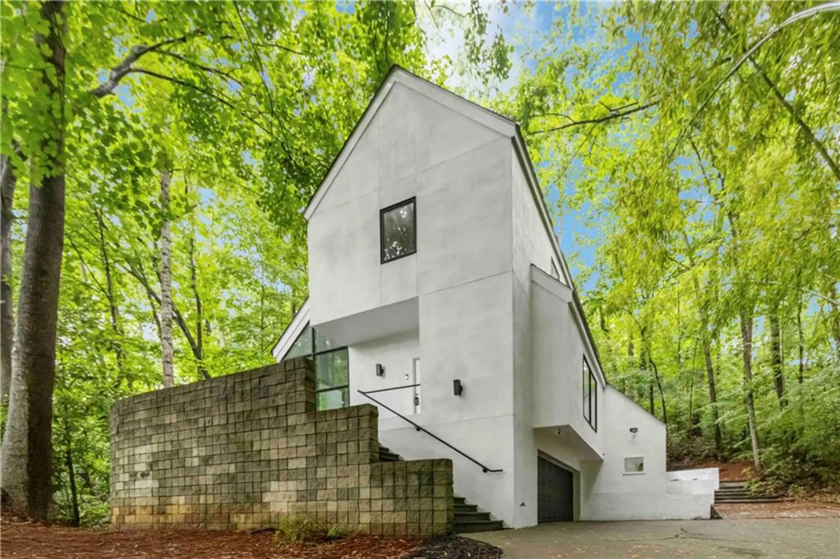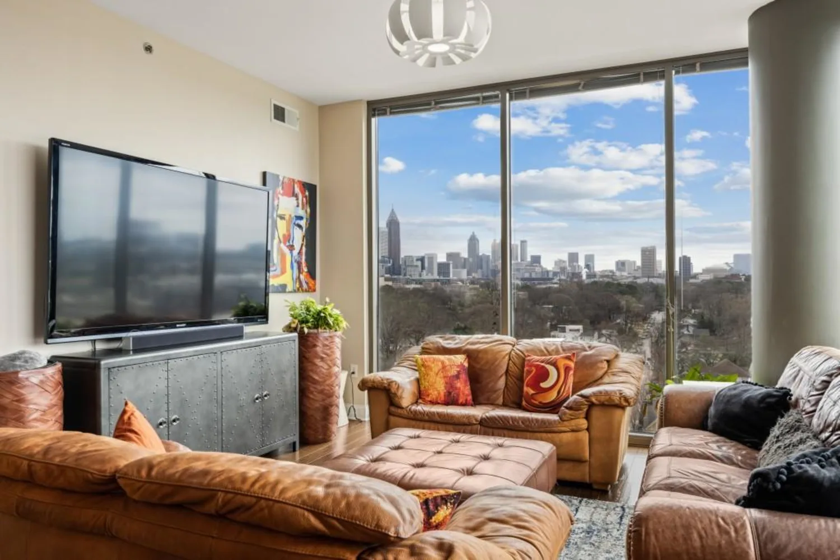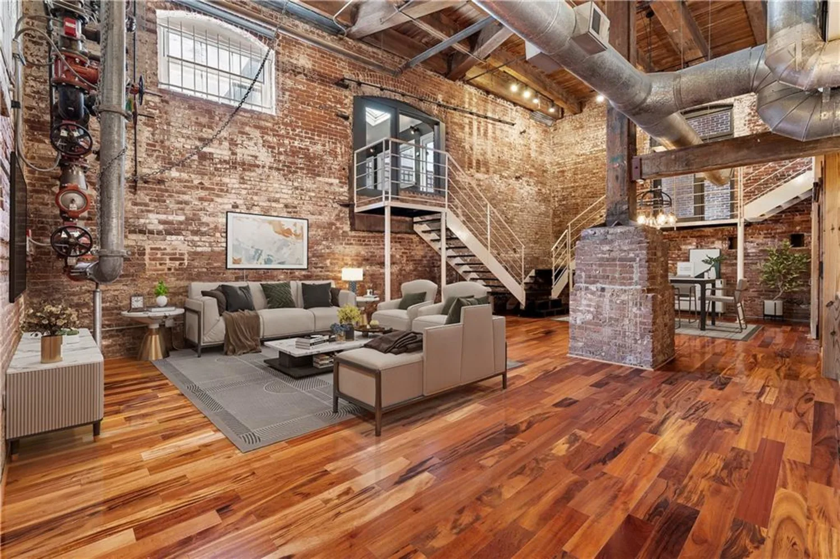281 15th street ne 101Atlanta, GA 30309
281 15th street ne 101Atlanta, GA 30309
Description
Discover luxury living at Ansley Green, a boutique condo community of six homes across from Piedmont Park in historic Ansley Park. Just moments from the Arts District, top restaurants, Ansley Golf Club, and the Beltline, this home offers the best of city living. The open-concept design is perfect for entertaining or relaxing. The chef’s kitchen features sleek cabinetry, a quartz island, stylish lighting, and high-end stainless-steel appliances. A walk-in pantry with a full-size washer and dryer adds convenience. The spacious living room, filled with natural light from a wall of windows with plantation shutters, opens to a large patio for seamless indoor-outdoor living. The primary suite offers a private patio, an en-suite bath with a standing tile shower, and a custom walk-in closet. A rooftop entertaining area with a bar and stylish furnishings completes this exceptional offering. Don’t miss this rare opportunity to own a custom-designed condominium in an exclusive community!
Property Details for 281 15th Street NE 101
- Subdivision ComplexAnsley Park
- Architectural StyleMid-Rise (up to 5 stories)
- ExteriorCourtyard
- Num Of Garage Spaces2
- Parking FeaturesGarage
- Property AttachedYes
- Waterfront FeaturesNone
LISTING UPDATED:
- StatusClosed
- MLS #7544828
- Days on Site19
- Taxes$23,452 / year
- HOA Fees$1,040 / month
- MLS TypeResidential
- Year Built2015
- CountryFulton - GA
LISTING UPDATED:
- StatusClosed
- MLS #7544828
- Days on Site19
- Taxes$23,452 / year
- HOA Fees$1,040 / month
- MLS TypeResidential
- Year Built2015
- CountryFulton - GA
Building Information for 281 15th Street NE 101
- StoriesOne
- Year Built2015
- Lot Size0.0367 Acres
Payment Calculator
Term
Interest
Home Price
Down Payment
The Payment Calculator is for illustrative purposes only. Read More
Property Information for 281 15th Street NE 101
Summary
Location and General Information
- Community Features: Dog Park, Homeowners Assoc, Near Beltline, Near Public Transport, Near Schools, Near Shopping, Near Trails/Greenway, Restaurant, Sidewalks, Street Lights
- Directions: Please use GPS
- View: Neighborhood, Park/Greenbelt
- Coordinates: 33.788147,-84.377906
School Information
- Elementary School: Morningside-
- Middle School: David T Howard
- High School: Midtown
Taxes and HOA Information
- Parcel Number: 17 010600030558
- Tax Year: 2024
- Tax Legal Description: x
Virtual Tour
Parking
- Open Parking: No
Interior and Exterior Features
Interior Features
- Cooling: Central Air
- Heating: Central
- Appliances: Dishwasher, Disposal, Dryer, Gas Range, Range Hood, Refrigerator, Washer
- Basement: None
- Fireplace Features: None
- Flooring: Hardwood
- Interior Features: Crown Molding, Double Vanity, High Ceilings 10 ft Main, Walk-In Closet(s)
- Levels/Stories: One
- Other Equipment: None
- Window Features: Insulated Windows
- Kitchen Features: Breakfast Bar, Cabinets Other, Kitchen Island, Pantry Walk-In, Stone Counters, View to Family Room
- Master Bathroom Features: Double Vanity, Shower Only
- Foundation: None
- Main Bedrooms: 2
- Bathrooms Total Integer: 2
- Main Full Baths: 2
- Bathrooms Total Decimal: 2
Exterior Features
- Accessibility Features: None
- Construction Materials: Other
- Fencing: Back Yard
- Horse Amenities: None
- Patio And Porch Features: Rear Porch, Side Porch
- Pool Features: None
- Road Surface Type: Asphalt
- Roof Type: Other
- Security Features: Security System Owned, Smoke Detector(s)
- Spa Features: None
- Laundry Features: In Kitchen, Laundry Room
- Pool Private: No
- Road Frontage Type: City Street
- Other Structures: None
Property
Utilities
- Sewer: Public Sewer
- Utilities: Cable Available, Electricity Available, Natural Gas Available, Sewer Available, Water Available
- Water Source: Public
- Electric: None
Property and Assessments
- Home Warranty: No
- Property Condition: Resale
Green Features
- Green Energy Efficient: None
- Green Energy Generation: None
Lot Information
- Common Walls: End Unit
- Lot Features: Other
- Waterfront Footage: None
Multi Family
- # Of Units In Community: 101
Rental
Rent Information
- Land Lease: No
- Occupant Types: Vacant
Public Records for 281 15th Street NE 101
Tax Record
- 2024$23,452.00 ($1,954.33 / month)
Home Facts
- Beds2
- Baths2
- Total Finished SqFt1,600 SqFt
- StoriesOne
- Lot Size0.0367 Acres
- StyleCondominium
- Year Built2015
- APN17 010600030558
- CountyFulton - GA





