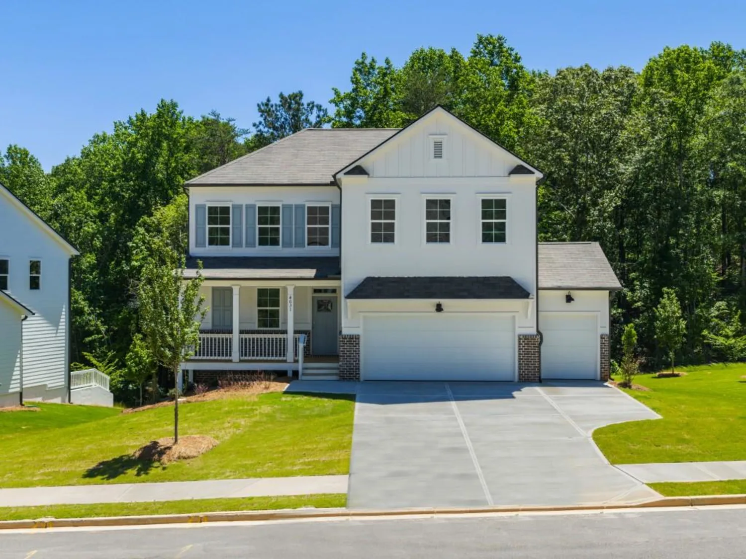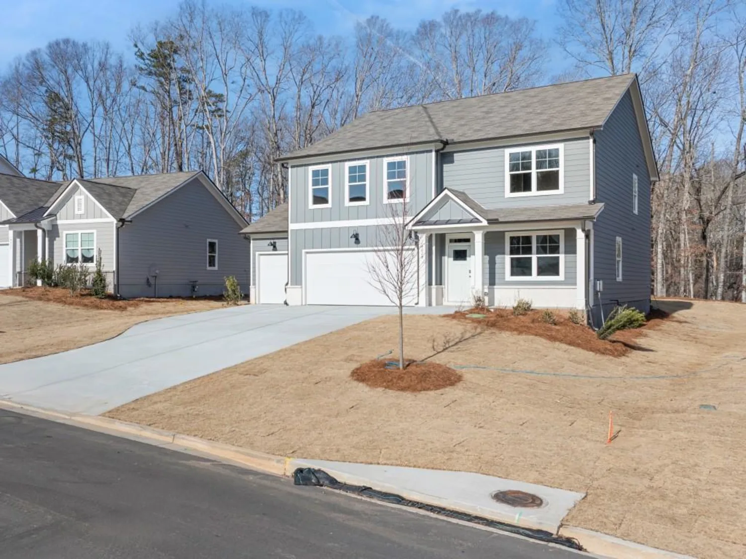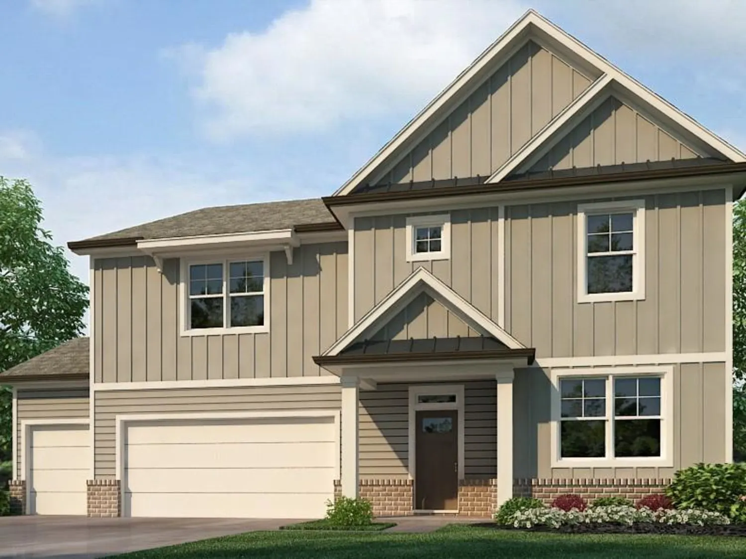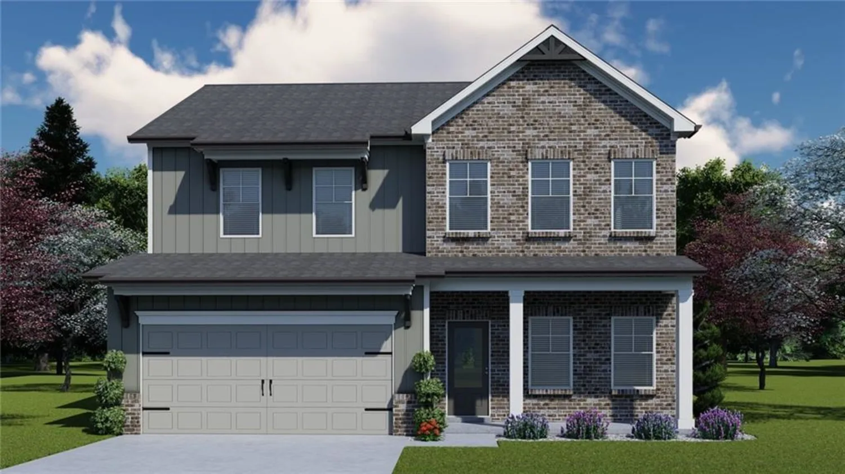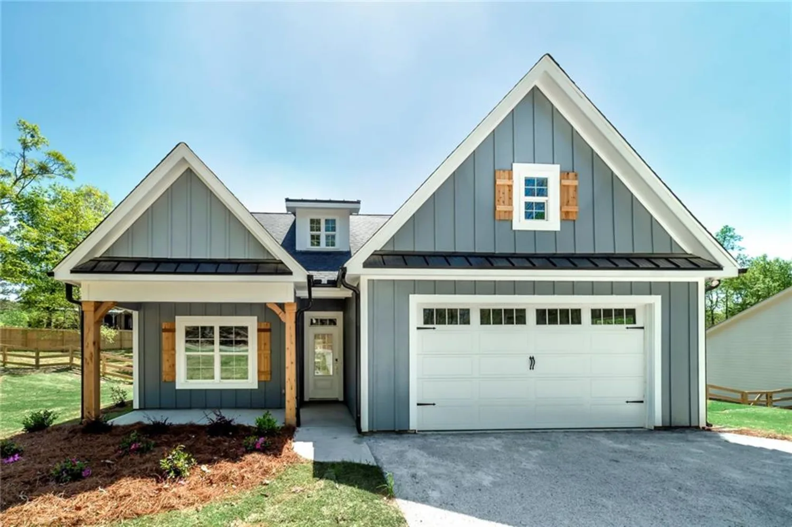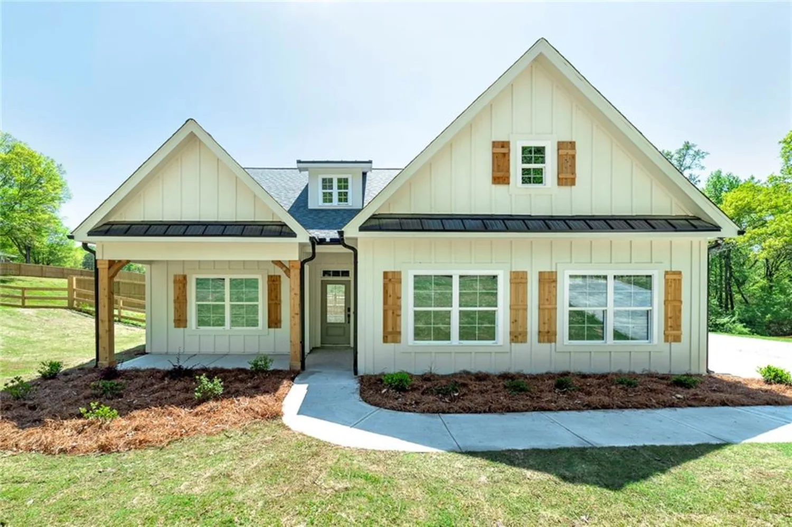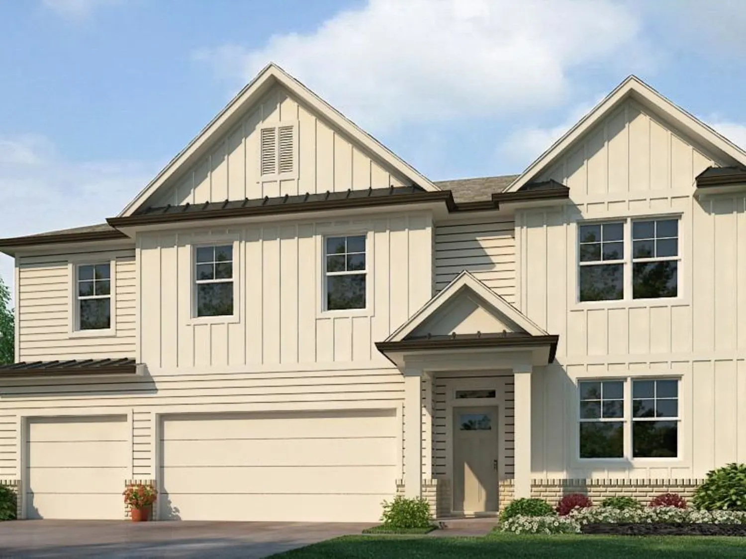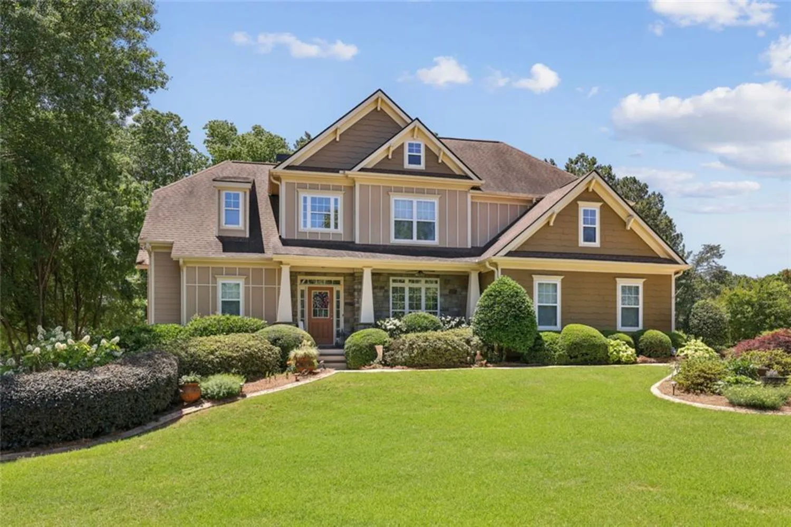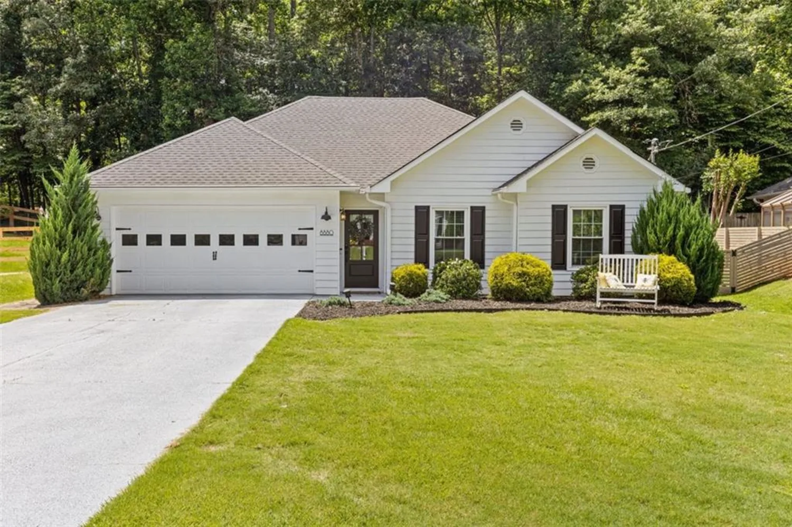4306 applebrook terraceGainesville, GA 30504
4306 applebrook terraceGainesville, GA 30504
Description
The Brunswick II offers a versatile layout featuring a guest suite with full bath on the main level, perfect for visitors or multi-generational living. Step into a dramatic 2-story foyer with an open overlook and enjoy the flexibility of a formal living room or study. The formal dining room includes an optional butler’s pantry for added convenience. The great room with fireplace flows seamlessly into the breakfast area and a chef-inspired kitchen with a center island, bar seating, and a walk-in pantry. A mudroom with valet and optional cubbies adds everyday functionality. Upstairs features an oversized owner's suite with a luxurious bath—double vanity, enclosed shower, soaking tub, and walk-in closet. Three additional bedrooms include a private suite with full bath and walk-in closet, plus two more bedrooms sharing a hall bath. Convenient upstairs laundry and a dedicated media room complete the upper level.
Property Details for 4306 Applebrook Terrace
- Subdivision ComplexMundy Mill
- Architectural StyleCraftsman, Traditional
- ExteriorAwning(s), Rain Gutters
- Num Of Garage Spaces2
- Parking FeaturesAttached, Driveway, Garage, Garage Faces Front, Kitchen Level, Level Driveway
- Property AttachedNo
- Waterfront FeaturesNone
LISTING UPDATED:
- StatusActive
- MLS #7590046
- Days on Site0
- Taxes$734 / year
- HOA Fees$685 / year
- MLS TypeResidential
- Year Built2019
- Lot Size0.24 Acres
- CountryHall - GA
Location
Listing Courtesy of Pend Realty, LLC. - Chasity Tillman
LISTING UPDATED:
- StatusActive
- MLS #7590046
- Days on Site0
- Taxes$734 / year
- HOA Fees$685 / year
- MLS TypeResidential
- Year Built2019
- Lot Size0.24 Acres
- CountryHall - GA
Building Information for 4306 Applebrook Terrace
- StoriesTwo
- Year Built2019
- Lot Size0.2400 Acres
Payment Calculator
Term
Interest
Home Price
Down Payment
The Payment Calculator is for illustrative purposes only. Read More
Property Information for 4306 Applebrook Terrace
Summary
Location and General Information
- Community Features: Dog Park, Homeowners Assoc, Near Public Transport, Near Schools, Near Shopping, Park, Pickleball, Playground, Pool, Sidewalks, Street Lights, Tennis Court(s)
- Directions: Use GPS.
- View: Neighborhood
- Coordinates: 34.251149,-83.873752
School Information
- Elementary School: Mundy Mill Learning Academy
- Middle School: Gainesville West
- High School: Gainesville
Taxes and HOA Information
- Parcel Number: 08024 005176
- Tax Year: 2024
- Association Fee Includes: Maintenance Grounds, Pest Control, Swim, Tennis
- Tax Legal Description: WALNUT PARK AT MUNDY MILL LOT 76 PHASE 1B
- Tax Lot: 76
Virtual Tour
Parking
- Open Parking: Yes
Interior and Exterior Features
Interior Features
- Cooling: Ceiling Fan(s), Central Air
- Heating: Central
- Appliances: Dishwasher, Disposal, Gas Range, Microwave
- Basement: None
- Fireplace Features: Factory Built, Gas Log, Gas Starter, Glass Doors, Living Room, Stone
- Flooring: Carpet, Hardwood, Luxury Vinyl, Tile
- Interior Features: Coffered Ceiling(s), Disappearing Attic Stairs, Double Vanity, Entrance Foyer 2 Story, High Ceilings 9 ft Main, High Ceilings 9 ft Upper, High Speed Internet, Walk-In Closet(s)
- Levels/Stories: Two
- Other Equipment: None
- Window Features: Insulated Windows
- Kitchen Features: Breakfast Bar, Cabinets White, Eat-in Kitchen, Kitchen Island, Pantry Walk-In, Stone Counters, View to Family Room
- Master Bathroom Features: Double Vanity, Separate Tub/Shower, Soaking Tub
- Foundation: Slab
- Main Bedrooms: 1
- Bathrooms Total Integer: 4
- Main Full Baths: 1
- Bathrooms Total Decimal: 4
Exterior Features
- Accessibility Features: Accessible Entrance
- Construction Materials: Brick Front, Cement Siding
- Fencing: Back Yard, Fenced, Privacy, Wood
- Horse Amenities: None
- Patio And Porch Features: Covered, Front Porch, Patio
- Pool Features: None
- Road Surface Type: Paved
- Roof Type: Composition, Ridge Vents
- Security Features: Smoke Detector(s)
- Spa Features: None
- Laundry Features: Laundry Room, Upper Level
- Pool Private: No
- Road Frontage Type: State Road
- Other Structures: None
Property
Utilities
- Sewer: Public Sewer
- Utilities: Cable Available, Electricity Available, Natural Gas Available, Phone Available, Sewer Available, Underground Utilities, Water Available
- Water Source: Public
- Electric: Other
Property and Assessments
- Home Warranty: No
- Property Condition: Resale
Green Features
- Green Energy Efficient: Thermostat, Windows
- Green Energy Generation: None
Lot Information
- Common Walls: No Common Walls
- Lot Features: Back Yard, Front Yard, Landscaped
- Waterfront Footage: None
Rental
Rent Information
- Land Lease: No
- Occupant Types: Owner
Public Records for 4306 Applebrook Terrace
Tax Record
- 2024$734.00 ($61.17 / month)
Home Facts
- Beds5
- Baths4
- Total Finished SqFt3,290 SqFt
- StoriesTwo
- Lot Size0.2400 Acres
- StyleSingle Family Residence
- Year Built2019
- APN08024 005176
- CountyHall - GA
- Fireplaces1




