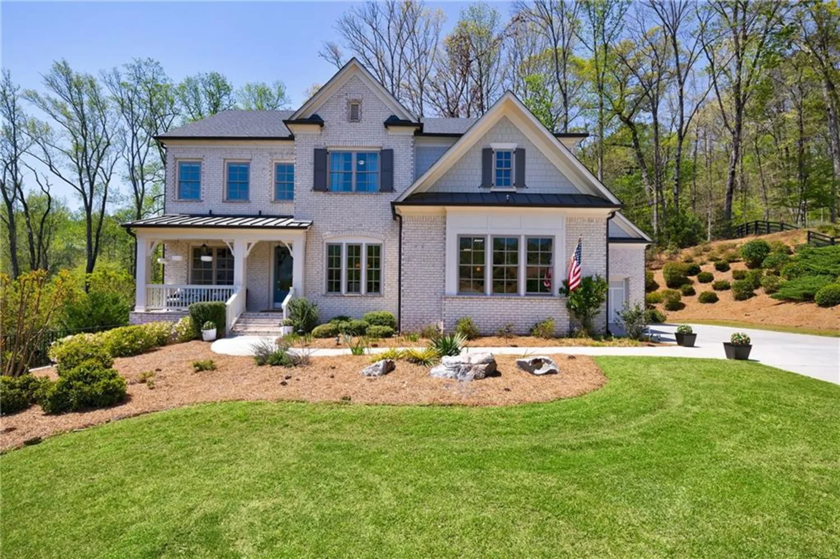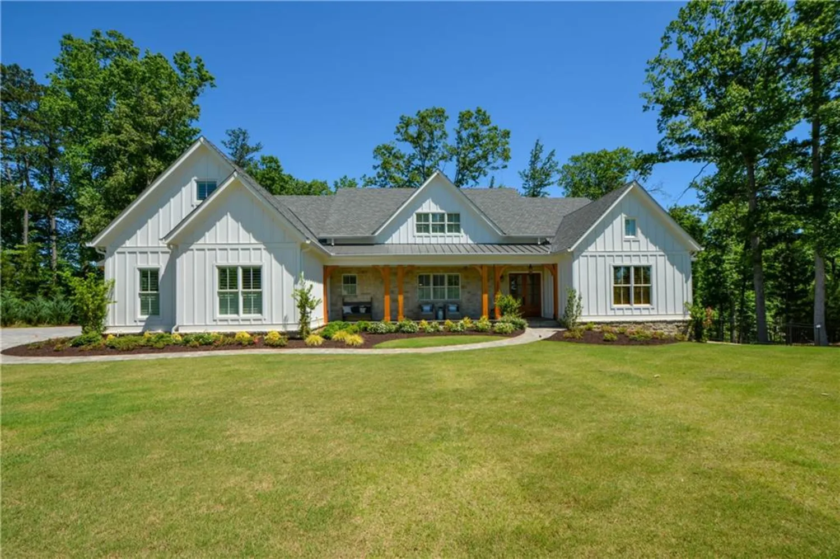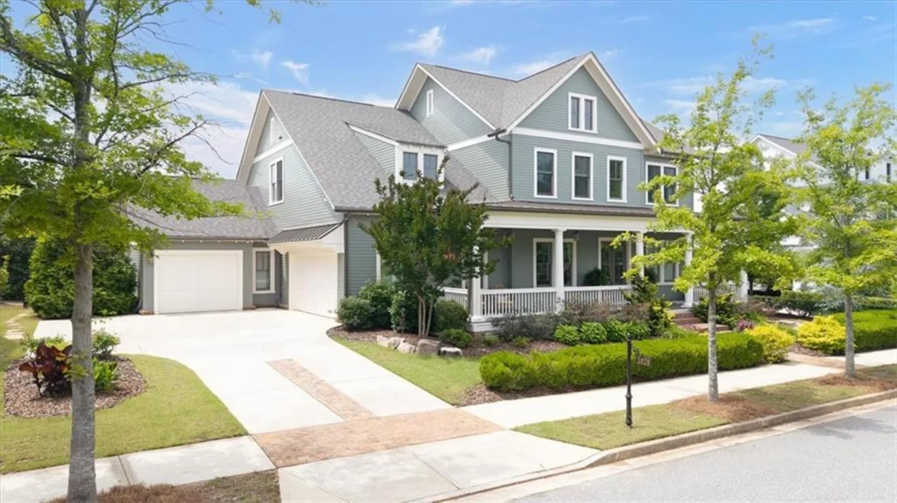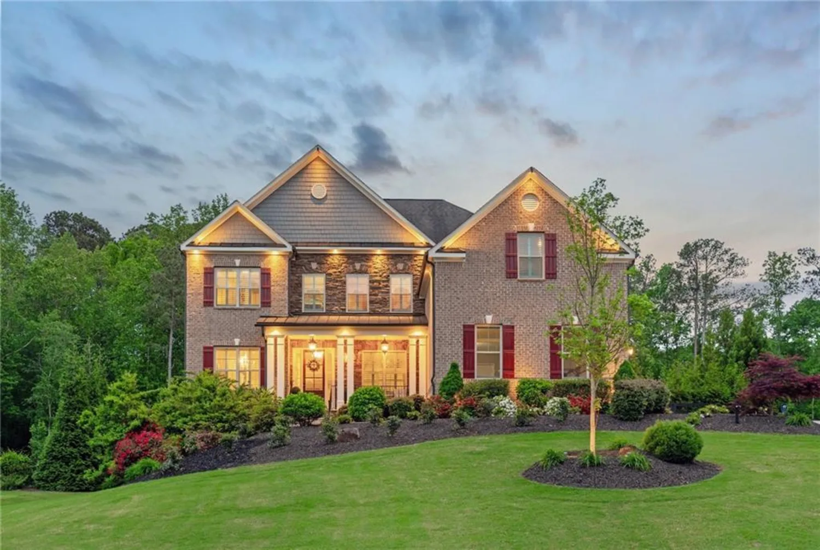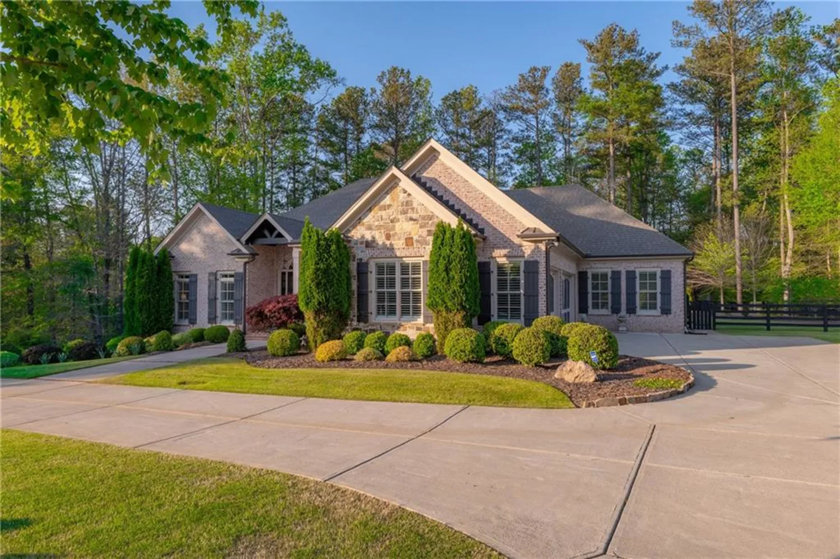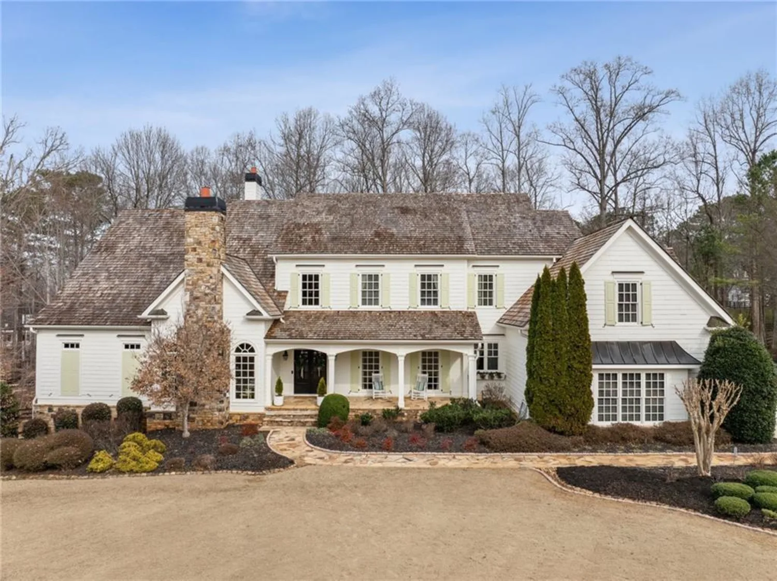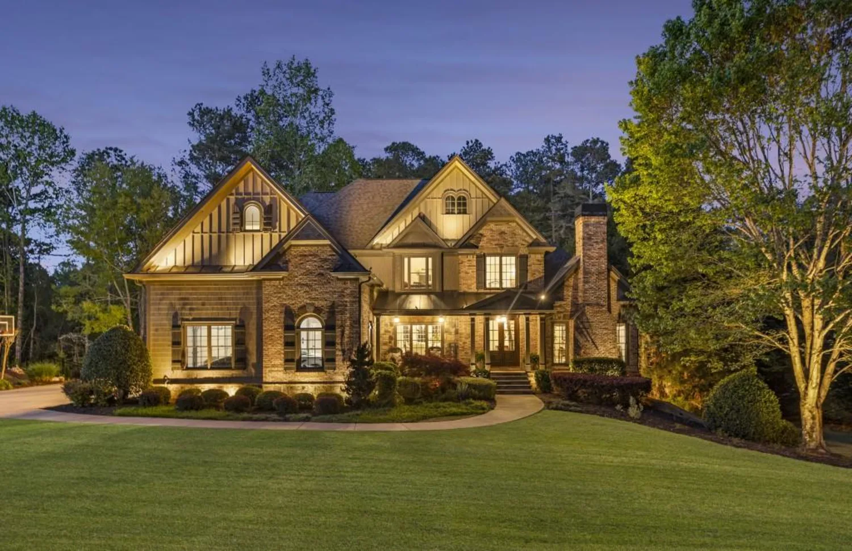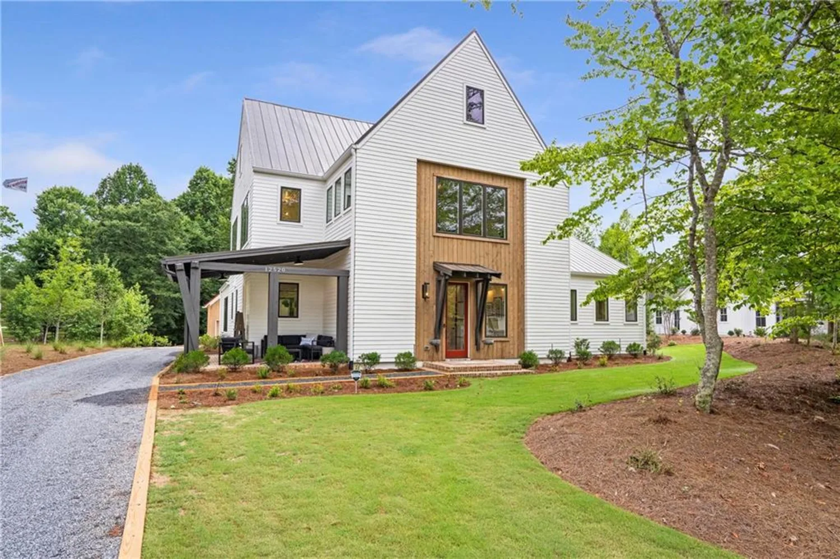16045 segwick driveMilton, GA 30004
16045 segwick driveMilton, GA 30004
Description
Step into refined luxury with this exceptional custom-built home nestled beside a 160-acre protected nature preserve. Designed with both everyday living and upscale entertaining in mind, the main level features expansive open-concept living, a show-stopping 17-foot kitchen island, top-of-the-line Thermador appliances, and both a walk-in and butler’s pantry. Multiple dining areas create the ideal space for hosting in style. Upstairs, the private primary suite is a luxurious retreat offering dual walk-in closets, a dedicated laundry space, and a spa-like ensuite with elegant Carrara marble finishes. Spacious secondary bedrooms ensure comfort and privacy for family or guests. The finished terrace level is an entertainer’s dream—complete with a custom wine room, illuminated bar cabinetry, beverage refrigeration, and direct access to a covered outdoor patio. Relax fireside under the stone fireplace with overhead heating, creating a cozy outdoor living space to enjoy year-round. Movie lovers will appreciate the fully equipped home theater with a 130-inch screen and tiered seating for an immersive experience. Recent updates include fresh exterior paint, a new HVAC system, and rear gutter guards. Surrounded by lush, thoughtfully maintained landscaping in a peaceful community, this home is the perfect blend of high-end finishes and natural serenity. Discover an unmatched lifestyle in this extraordinary property.
Property Details for 16045 Segwick Drive
- Subdivision ComplexHickory Crest
- Architectural StyleTraditional
- ExteriorPrivate Yard, Rear Stairs
- Num Of Garage Spaces3
- Num Of Parking Spaces3
- Parking FeaturesAttached, Garage, Garage Door Opener, Kitchen Level
- Property AttachedNo
- Waterfront FeaturesNone
LISTING UPDATED:
- StatusActive
- MLS #7589946
- Days on Site33
- Taxes$12,860 / year
- HOA Fees$1,200 / year
- MLS TypeResidential
- Year Built2012
- Lot Size1.31 Acres
- CountryFulton - GA
LISTING UPDATED:
- StatusActive
- MLS #7589946
- Days on Site33
- Taxes$12,860 / year
- HOA Fees$1,200 / year
- MLS TypeResidential
- Year Built2012
- Lot Size1.31 Acres
- CountryFulton - GA
Building Information for 16045 Segwick Drive
- StoriesThree Or More
- Year Built2012
- Lot Size1.3100 Acres
Payment Calculator
Term
Interest
Home Price
Down Payment
The Payment Calculator is for illustrative purposes only. Read More
Property Information for 16045 Segwick Drive
Summary
Location and General Information
- Community Features: Homeowners Assoc, Sidewalks, Street Lights
- Directions: Use GPS
- View: Trees/Woods
- Coordinates: 34.172512,-84.347053
School Information
- Elementary School: Birmingham Falls
- Middle School: Northwestern
- High School: Milton - Fulton
Taxes and HOA Information
- Parcel Number: 22 374003040535
- Tax Year: 2022
- Association Fee Includes: Maintenance Grounds
- Tax Legal Description: All that tract or parcel of land lying and being in Land Lots 304 and 305 of the 2nd District, 2nd Section of Fulton County, Georgia, being Lot 19, Hickory Crest, as per plat recorded at Plat Book 306, Pages 131-134, in the Office of the Clerk of the Superior Court of FUlton County, Georgia, which plat is incorporated herein by reference and made a part of this description.
- Tax Lot: 19
Virtual Tour
- Virtual Tour Link PP: https://www.propertypanorama.com/16045-Segwick-Drive-Milton-GA-30004/unbranded
Parking
- Open Parking: No
Interior and Exterior Features
Interior Features
- Cooling: Ceiling Fan(s), Central Air
- Heating: Forced Air
- Appliances: Dishwasher, Disposal, Double Oven, Gas Range, Microwave, Refrigerator, Tankless Water Heater
- Basement: Daylight, Finished, Finished Bath, Full, Interior Entry, Walk-Out Access
- Fireplace Features: Living Room, Outside
- Flooring: Carpet, Ceramic Tile, Hardwood, Laminate
- Interior Features: Beamed Ceilings, Crown Molding, Disappearing Attic Stairs, Double Vanity, Entrance Foyer, High Ceilings 9 ft Lower, High Ceilings 9 ft Main, High Ceilings 9 ft Upper, Low Flow Plumbing Fixtures, Tray Ceiling(s), Walk-In Closet(s)
- Levels/Stories: Three Or More
- Other Equipment: Home Theater
- Window Features: Double Pane Windows, Insulated Windows
- Kitchen Features: Breakfast Bar, Breakfast Room, Cabinets White, Eat-in Kitchen, Keeping Room, Kitchen Island, Pantry Walk-In, Solid Surface Counters, View to Family Room, Wine Rack
- Master Bathroom Features: Double Vanity
- Foundation: Block
- Main Bedrooms: 1
- Total Half Baths: 2
- Bathrooms Total Integer: 7
- Main Full Baths: 1
- Bathrooms Total Decimal: 6
Exterior Features
- Accessibility Features: None
- Construction Materials: Cement Siding, Concrete
- Fencing: None
- Horse Amenities: None
- Patio And Porch Features: Deck, Patio
- Pool Features: None
- Road Surface Type: Paved
- Roof Type: Composition
- Security Features: Carbon Monoxide Detector(s), Fire Alarm, Smoke Detector(s)
- Spa Features: None
- Laundry Features: Upper Level
- Pool Private: No
- Road Frontage Type: Private Road
- Other Structures: None
Property
Utilities
- Sewer: Septic Tank
- Utilities: Electricity Available, Water Available
- Water Source: Public
- Electric: 220 Volts in Garage
Property and Assessments
- Home Warranty: No
- Property Condition: Resale
Green Features
- Green Energy Efficient: Windows
- Green Energy Generation: None
Lot Information
- Above Grade Finished Area: 4668
- Common Walls: No Common Walls
- Lot Features: Level, Private, Wooded
- Waterfront Footage: None
Rental
Rent Information
- Land Lease: No
- Occupant Types: Owner
Public Records for 16045 Segwick Drive
Tax Record
- 2022$12,860.00 ($1,071.67 / month)
Home Facts
- Beds7
- Baths5
- Total Finished SqFt7,042 SqFt
- Above Grade Finished4,668 SqFt
- Below Grade Finished2,374 SqFt
- StoriesThree Or More
- Lot Size1.3100 Acres
- StyleSingle Family Residence
- Year Built2012
- APN22 374003040535
- CountyFulton - GA
- Fireplaces2




