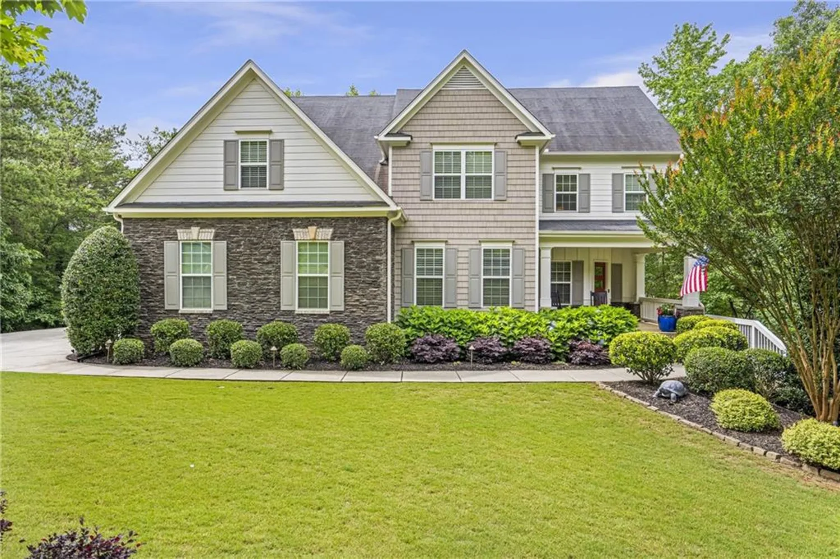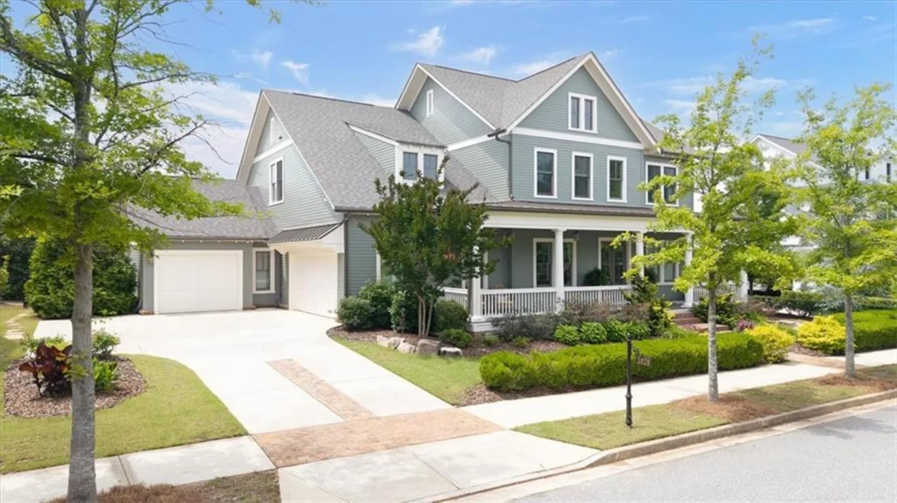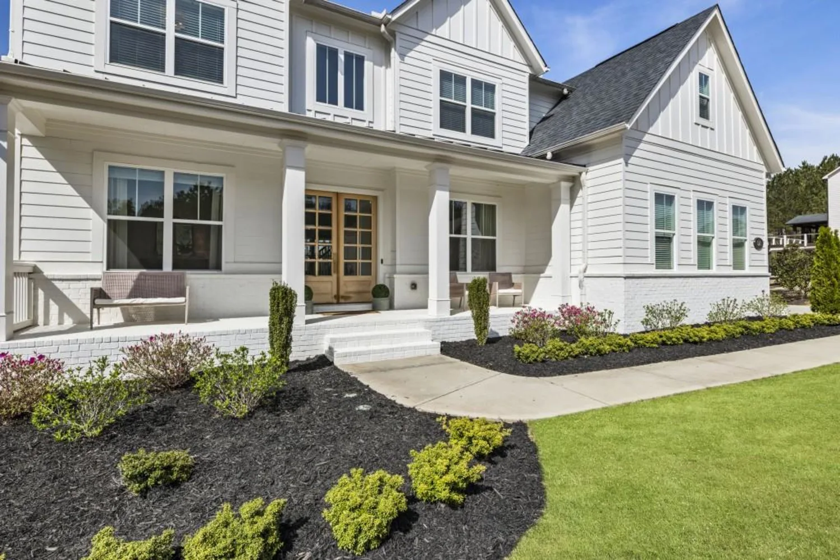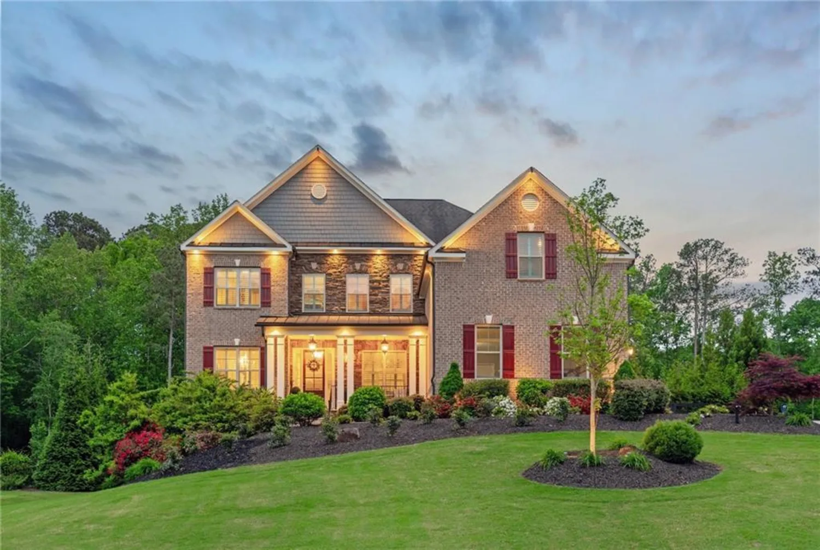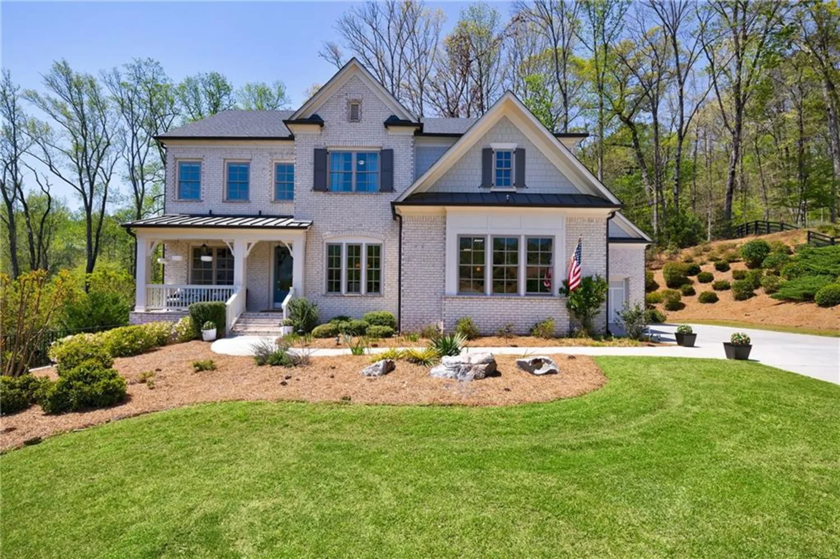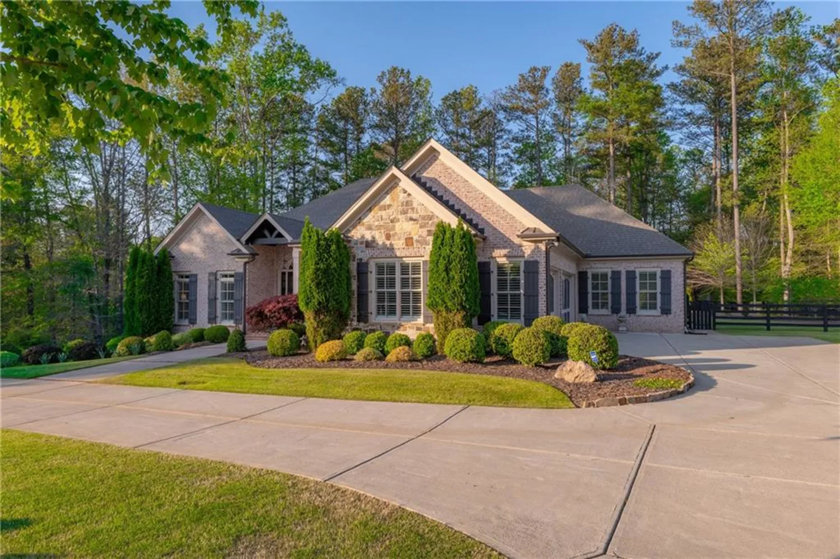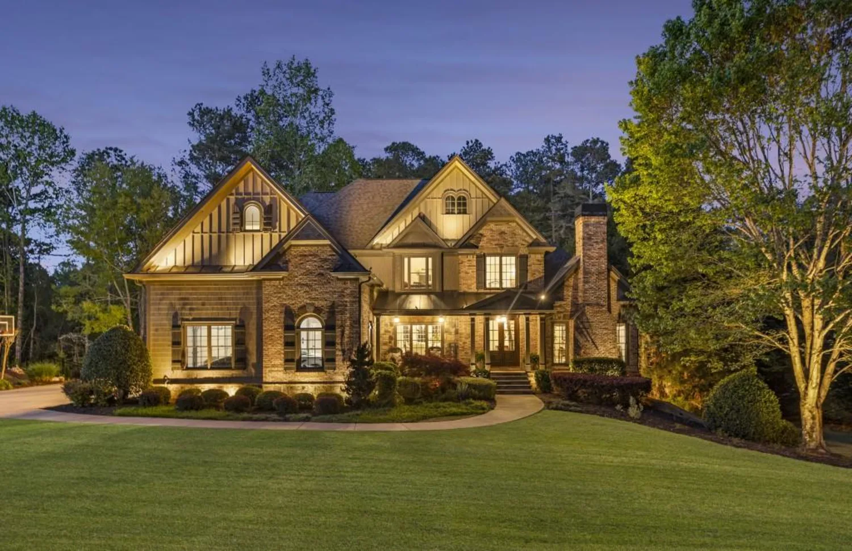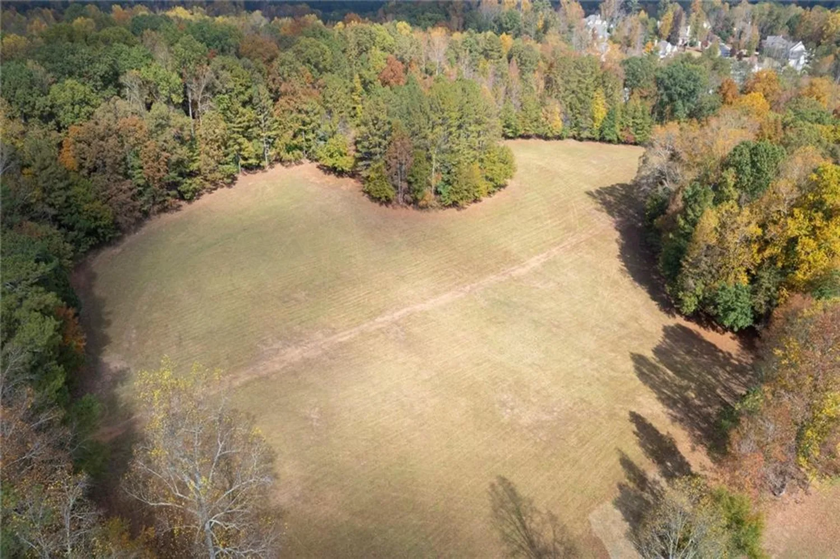12520 celestine wayMilton, GA 30075
12520 celestine wayMilton, GA 30075
Description
Custom Modern Award Winning Farmhouse with Covered Side porch and Covered Porch off the garage and solar panels. This 5 Bedroom 5 1/2 Bath home was the Model Home for Sweet Apple and has never been occupied. The home has 2 Car Detached Garage and is on a slab. Perfect for a Pool. It has such curb appeal with a windmill and split rail side fencing. It is located on the corner and has direct access to the community trails. The Beautiful home has a Gourmet Kitchen with Bertazonni Luxury Range and chimney hood w/a Large Chefs Island and Cloudburst Quartz waterfall edge. There is a built in Thermador Pro Refrigerator and a Thermador wall oven and microwave. There is side scullery with an under counter beverage center with custom cabinets, a sink, and wood shelving in the pantry. The back mudroom has a custom dog wash, broom closet, and a bench with cubbies for storage. The triple slider doors are off the family room and offer an abundant amount of light. The Primary Suite is on the Main level and the primary closet has custom shelving and a washer and dryer. There is a freestanding tub and frameless shower. The floorplan is very open and perfect for entertaining. The glass paneled staircase leads up to 3 spacious secondary bedrooms on the 2nd level and each have private en suites with walk in closets and there is a loft. One of the bedrooms has custom site built bunk beds. The garage has a Finished Room Over the Garage (FROG) with a full bathroom, custom closet with built ins, a wet bar, and an under counter beverage center. There is such Rich Heritage and Nature is Your Amenity in Sweet Apple! Pond with Dock & Firepit. Bocce Court & Firepit in Community Area w/ Gardens. Protected Green space includes walking trails though out acres of Native Indigenous Plants & Trees. One of Georgia's 1st Solar Communities.
Property Details for 12520 Celestine Way
- Subdivision ComplexSweet Apple
- Architectural StyleContemporary, Farmhouse, Modern, Other
- ExteriorPermeable Paving, Private Yard, Rain Gutters, Storage, Other
- Num Of Garage Spaces2
- Parking FeaturesDriveway, Garage, Garage Door Opener, Garage Faces Side
- Property AttachedNo
- Waterfront FeaturesNone
LISTING UPDATED:
- StatusActive
- MLS #7571389
- Days on Site36
- Taxes$13,657 / year
- HOA Fees$1,200 / month
- MLS TypeResidential
- Year Built2022
- Lot Size1.00 Acres
- CountryFulton - GA
LISTING UPDATED:
- StatusActive
- MLS #7571389
- Days on Site36
- Taxes$13,657 / year
- HOA Fees$1,200 / month
- MLS TypeResidential
- Year Built2022
- Lot Size1.00 Acres
- CountryFulton - GA
Building Information for 12520 Celestine Way
- StoriesThree Or More
- Year Built2022
- Lot Size1.0000 Acres
Payment Calculator
Term
Interest
Home Price
Down Payment
The Payment Calculator is for illustrative purposes only. Read More
Property Information for 12520 Celestine Way
Summary
Location and General Information
- Community Features: Community Dock, Fishing, Homeowners Assoc, Lake, Near Schools, Near Shopping, Near Trails/Greenway, Park, Street Lights, Other
- Directions: 400 N to Exit 10. Turn L on Old Milton Parkway which becomes Rucker Road. Rucker will dead end into Crabapple Rd. Make a L on Crabapple then quick R onto Hardscrabble (@ CVS). At first light make R onto Etris Rd. Cross over Cox Rd where Etris becomes Ebenezer Rd. Sweet Apple is 1 mile down on your Right. 1st home on the left on Celestine way. Look for the windmill.
- View: Rural, Other
- Coordinates: 34.097591,-84.384768
School Information
- Elementary School: Crabapple Crossing
- Middle School: Northwestern
- High School: Milton - Fulton
Taxes and HOA Information
- Parcel Number: 22 343010730578
- Tax Year: 2024
- Association Fee Includes: Maintenance Grounds
- Tax Legal Description: 12520 Celestine Way Milton GA 30075
- Tax Lot: 1
Virtual Tour
- Virtual Tour Link PP: https://www.propertypanorama.com/12520-Celestine-Way-Milton-GA-30075/unbranded
Parking
- Open Parking: Yes
Interior and Exterior Features
Interior Features
- Cooling: Central Air, Zoned
- Heating: Electric, ENERGY STAR Qualified Equipment, Natural Gas, Zoned
- Appliances: Dishwasher, Disposal, Double Oven, Gas Range, Gas Water Heater, Microwave, Tankless Water Heater
- Basement: None
- Fireplace Features: Family Room, Gas Log, Gas Starter, Outside
- Flooring: Carpet, Ceramic Tile, Hardwood
- Interior Features: Beamed Ceilings, Disappearing Attic Stairs, Double Vanity, Entrance Foyer, High Ceilings 9 ft Upper, High Ceilings 10 ft Main, High Speed Internet, Low Flow Plumbing Fixtures, Walk-In Closet(s)
- Levels/Stories: Three Or More
- Other Equipment: None
- Window Features: Insulated Windows
- Kitchen Features: Breakfast Bar, Breakfast Room, Cabinets Stain, Cabinets White, Eat-in Kitchen, Kitchen Island, Pantry Walk-In, Stone Counters, View to Family Room
- Master Bathroom Features: Double Vanity, Separate His/Hers, Separate Tub/Shower, Soaking Tub
- Foundation: Brick/Mortar
- Main Bedrooms: 1
- Total Half Baths: 1
- Bathrooms Total Integer: 6
- Main Full Baths: 1
- Bathrooms Total Decimal: 5
Exterior Features
- Accessibility Features: None
- Construction Materials: Cement Siding, Spray Foam Insulation, Other
- Fencing: Back Yard, Wood
- Horse Amenities: None
- Patio And Porch Features: Front Porch, Patio, Side Porch
- Pool Features: None
- Road Surface Type: Paved
- Roof Type: Composition, Metal, Shingle
- Security Features: Carbon Monoxide Detector(s), Fire Alarm, Smoke Detector(s)
- Spa Features: None
- Laundry Features: Laundry Room, Main Level
- Pool Private: No
- Road Frontage Type: Private Road
- Other Structures: None
Property
Utilities
- Sewer: Septic Tank
- Utilities: Cable Available, Electricity Available, Natural Gas Available, Underground Utilities, Water Available
- Water Source: Public
- Electric: None
Property and Assessments
- Home Warranty: No
- Property Condition: Resale
Green Features
- Green Energy Efficient: Appliances, HVAC, Thermostat, Water Heater, Windows
- Green Energy Generation: Solar
Lot Information
- Above Grade Finished Area: 3719
- Common Walls: No Common Walls
- Lot Features: Back Yard, Corner Lot, Front Yard, Landscaped, Wooded
- Waterfront Footage: None
Rental
Rent Information
- Land Lease: No
- Occupant Types: Vacant
Public Records for 12520 Celestine Way
Tax Record
- 2024$13,657.00 ($1,138.08 / month)
Home Facts
- Beds5
- Baths5
- Total Finished SqFt3,719 SqFt
- Above Grade Finished3,719 SqFt
- StoriesThree Or More
- Lot Size1.0000 Acres
- StyleSingle Family Residence
- Year Built2022
- APN22 343010730578
- CountyFulton - GA
- Fireplaces1




