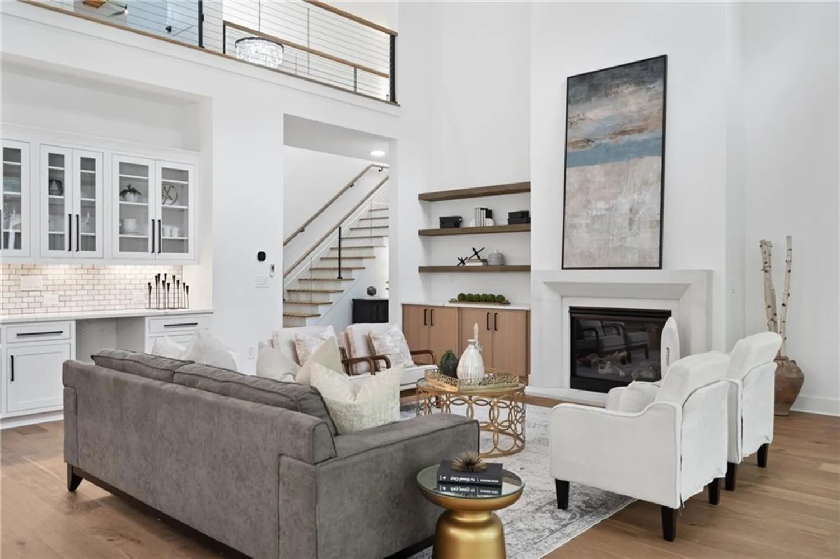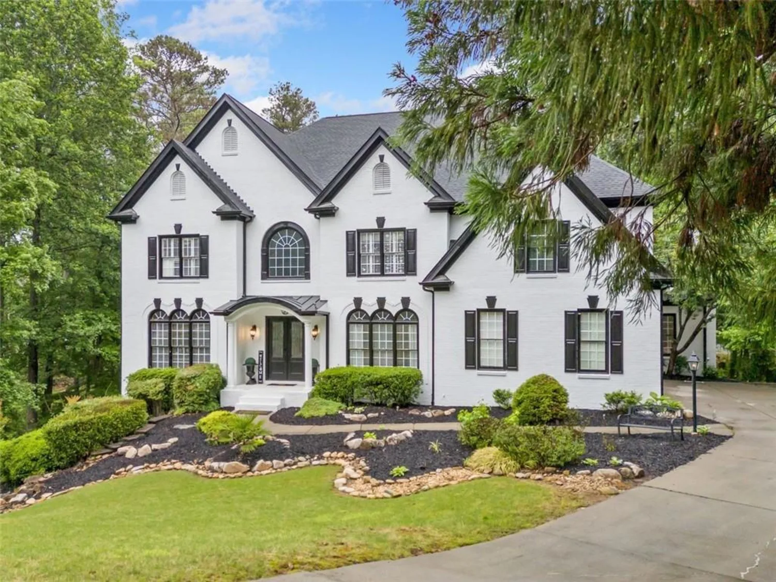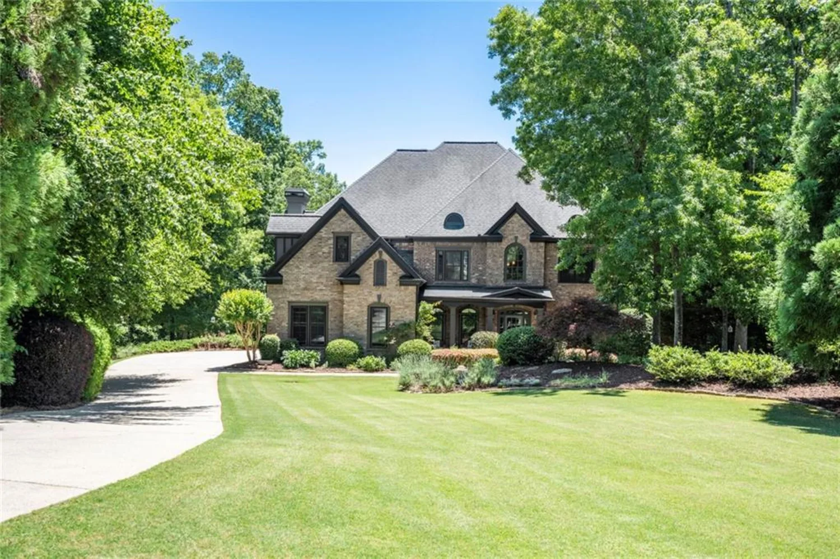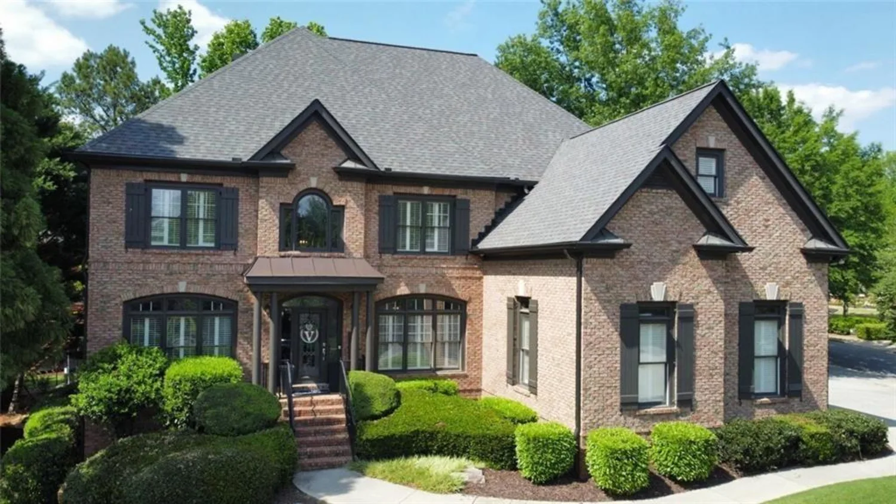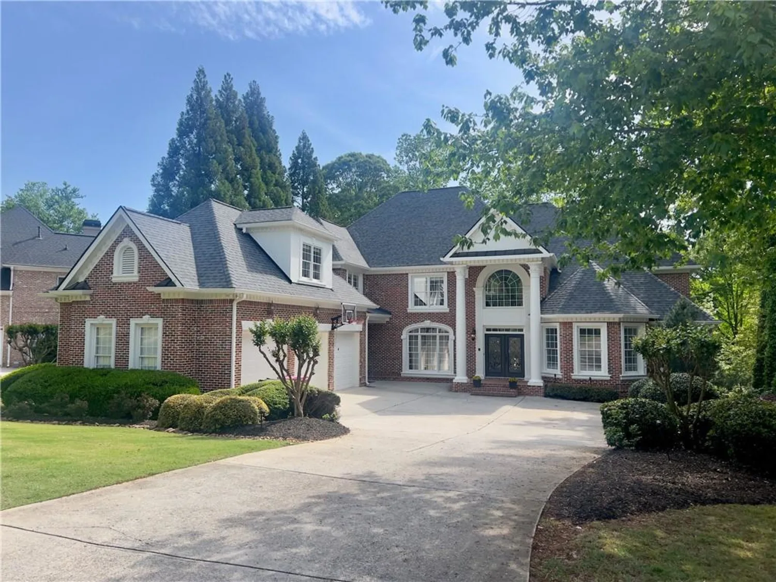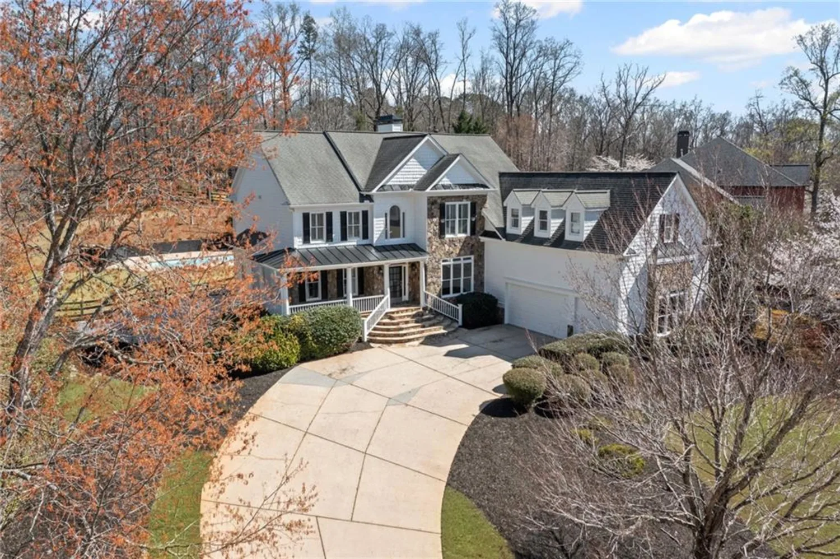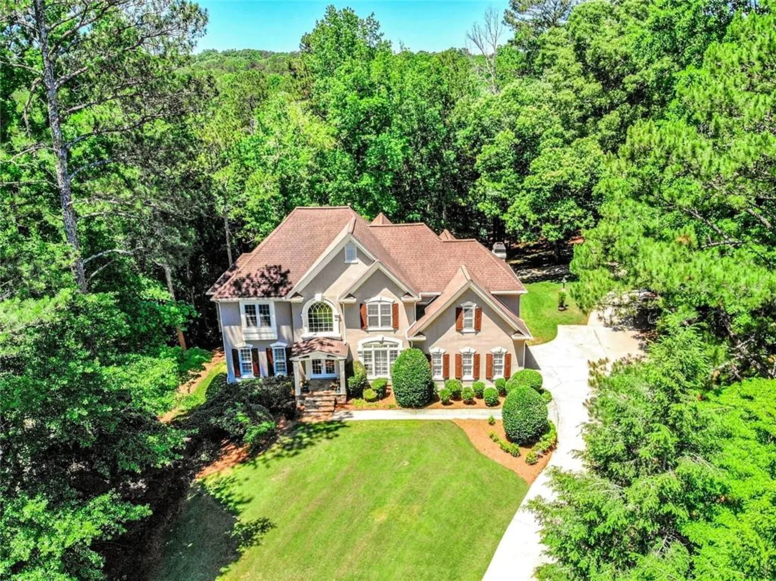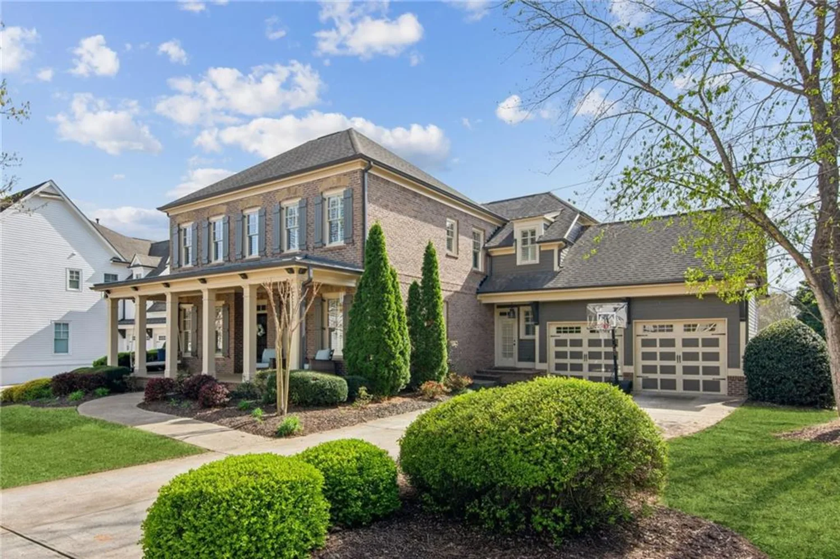1020 lee streetMilton, GA 30004
1020 lee streetMilton, GA 30004
Description
Luxury Living in the Heart of Milton in the sought-after Heritage at Crabapple community! Footsteps from Downtown Crabapple, shopping, restaurants, unparalleled community engagement make the walkability of this home a 10+. Welcome home to Lee Street tucked away into the neighborhood, this home combines elegance and unbeatable convenience located in the Heart of Downtown Crabapple. Charming covered front porch and curb appeal, this residence features a three-car garage, soaring 12-foot ceilings, smart home technology, and exquisite craftsmanship. The inviting covered front porch perfect for gatherings opens to a dramatic two-story foyer, formal dining room, and welcomes you home! The fireside family room highlights coffered ceilings, a quaint fireplace, and custom built-ins, flowing seamlessly into the chef’s kitchen with quartz countertops, a large island, double ovens, a 5-burner gas cooktop, pot-filler, custom designed walk-in pantry, separate butler’s pantry, and coffee bar. Enjoy your fireside keeping room complete with stacked stone fireplace & raised hearth that flows into the screened porch. Sip coffee in the mornings overlooking your backyard on your screened porch with flagstone floors and patio seating. Would you love to add a pool, this is a perfect backyard, check out the one next door! The owner’s suite is a showstopper on the main level featuring a spa like bathroom, dramatic owners closet/dressing area and custom appointments. Hardwood floors encompass the entire main level. A private office on the main & laundry room complete the main level of this gorgeous home. A distinctive feature of the home is no other in the community, when building the home, the sellers had Ashton Woods remove a wall making the opening from the family room to kitchen completely open. Upstairs features three spacious bedrooms, including a Jack-and-Jill and ensuite bath PLUS bonus room with closet that is charming movie room where the screen and projector to remain! Offering freshly painted interiors, the exterior of the home has been painted in the past 6 months, custom lighting and appointments, personal touches & individual flair make this home move-in ready! Heritage at Crabapple offers a pool, clubhouse, green spaces, and HOA-covered lawn care and trash services. Walk to award-winning schools and enjoy the vibrant Downtown Crabapple. Discover this stunning Ashton Woods home on a premium lot, this home truly offers it all! Sidewalks, community charm, enjoy living in a private community in the heart of Crabapple that offers the most desirable lifestyle!
Property Details for 1020 Lee Street
- Subdivision ComplexHeritage at Crabapple
- Architectural StyleCraftsman, Farmhouse, Traditional
- ExteriorLighting, Private Yard, Other
- Num Of Garage Spaces3
- Parking FeaturesGarage, Garage Faces Side, Level Driveway
- Property AttachedNo
- Waterfront FeaturesNone
LISTING UPDATED:
- StatusComing Soon
- MLS #7579485
- Days on Site0
- Taxes$13,898 / year
- HOA Fees$2,784 / year
- MLS TypeResidential
- Year Built2016
- Lot Size0.24 Acres
- CountryFulton - GA
LISTING UPDATED:
- StatusComing Soon
- MLS #7579485
- Days on Site0
- Taxes$13,898 / year
- HOA Fees$2,784 / year
- MLS TypeResidential
- Year Built2016
- Lot Size0.24 Acres
- CountryFulton - GA
Building Information for 1020 Lee Street
- StoriesTwo
- Year Built2016
- Lot Size0.2400 Acres
Payment Calculator
Term
Interest
Home Price
Down Payment
The Payment Calculator is for illustrative purposes only. Read More
Property Information for 1020 Lee Street
Summary
Location and General Information
- Community Features: Homeowners Assoc, Near Schools, Near Shopping, Near Trails/Greenway, Pool, Sidewalks, Street Lights, Other
- Directions: GPS Friendly with address: 1020 Lee Street Alpharetta 30004 or: Follow Old Milton Pkwy until it becomes Rucker Road. Right on Broadwell Road. At roundabout, take 3rd left for Heritage Walk. Right on McFarlin. Right on Nakomis. Left on Lee Street
- View: Neighborhood, Trees/Woods, Other
- Coordinates: 34.09308,-84.349267
School Information
- Elementary School: Crabapple Crossing
- Middle School: Northwestern
- High School: Milton - Fulton
Taxes and HOA Information
- Tax Year: 2024
- Association Fee Includes: Maintenance Grounds, Swim, Trash
- Tax Legal Description: private homesite
Virtual Tour
Parking
- Open Parking: Yes
Interior and Exterior Features
Interior Features
- Cooling: Ceiling Fan(s), Central Air, Electric, Zoned
- Heating: Natural Gas, Zoned
- Appliances: Dishwasher, Disposal, Double Oven, Gas Cooktop, Microwave, Self Cleaning Oven, Other
- Basement: None
- Fireplace Features: Family Room, Gas Starter, Keeping Room, Stone, Ventless
- Flooring: Carpet, Tile, Wood
- Interior Features: Beamed Ceilings, Bookcases, Coffered Ceiling(s), Crown Molding, Double Vanity, Entrance Foyer 2 Story, High Ceilings 10 ft Main, High Speed Internet, Recessed Lighting, Sound System, Walk-In Closet(s)
- Levels/Stories: Two
- Other Equipment: Home Theater, Irrigation Equipment
- Window Features: Double Pane Windows, Shutters, Window Treatments
- Kitchen Features: Breakfast Bar, Breakfast Room, Cabinets White, Eat-in Kitchen, Keeping Room, Kitchen Island, Pantry Walk-In, Stone Counters, View to Family Room, Other
- Master Bathroom Features: Double Shower, Double Vanity, Separate Tub/Shower
- Foundation: Brick/Mortar, Slab
- Main Bedrooms: 1
- Total Half Baths: 1
- Bathrooms Total Integer: 4
- Main Full Baths: 1
- Bathrooms Total Decimal: 3
Exterior Features
- Accessibility Features: None
- Construction Materials: Brick, HardiPlank Type, Other
- Fencing: Wrought Iron
- Horse Amenities: None
- Patio And Porch Features: Covered, Deck, Front Porch, Patio, Rear Porch, Screened
- Pool Features: None
- Road Surface Type: Asphalt, Paved
- Roof Type: Shingle
- Security Features: Security System Owned, Smoke Detector(s)
- Spa Features: None
- Laundry Features: Laundry Room, Main Level, Mud Room, Other
- Pool Private: No
- Road Frontage Type: Other
- Other Structures: Other
Property
Utilities
- Sewer: Public Sewer
- Utilities: Cable Available, Electricity Available, Natural Gas Available, Sewer Available, Underground Utilities, Water Available, Other
- Water Source: Public
- Electric: None
Property and Assessments
- Home Warranty: No
- Property Condition: Resale
Green Features
- Green Energy Efficient: None
- Green Energy Generation: None
Lot Information
- Above Grade Finished Area: 4938
- Common Walls: No Common Walls
- Lot Features: Back Yard, Front Yard, Landscaped, Level, Sprinklers In Front, Other
- Waterfront Footage: None
Rental
Rent Information
- Land Lease: No
- Occupant Types: Owner
Public Records for 1020 Lee Street
Tax Record
- 2024$13,898.00 ($1,158.17 / month)
Home Facts
- Beds4
- Baths3
- Total Finished SqFt4,938 SqFt
- Above Grade Finished4,938 SqFt
- StoriesTwo
- Lot Size0.2400 Acres
- StyleSingle Family Residence
- Year Built2016
- CountyFulton - GA
- Fireplaces2




