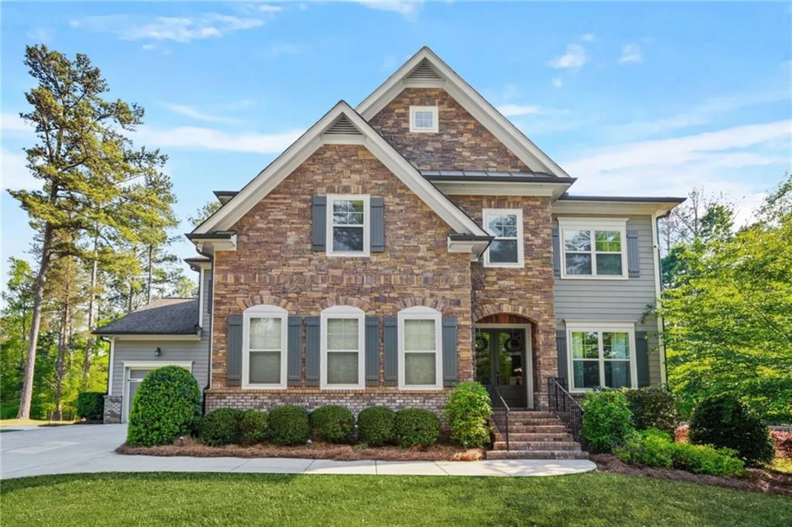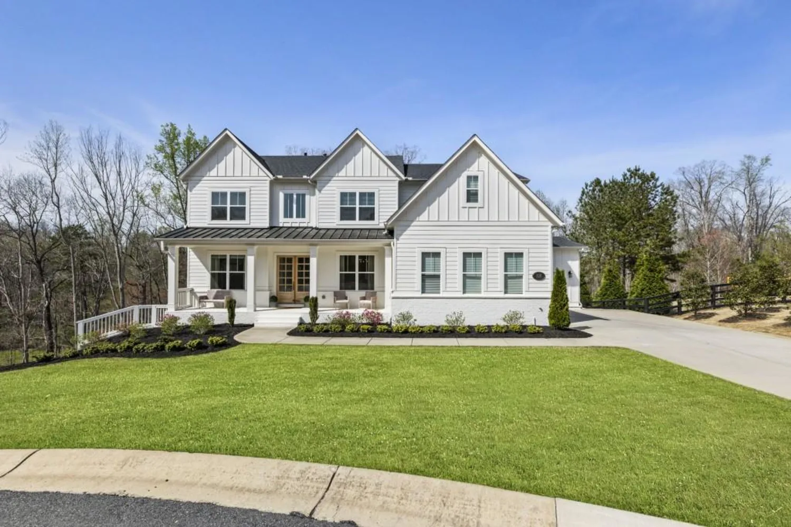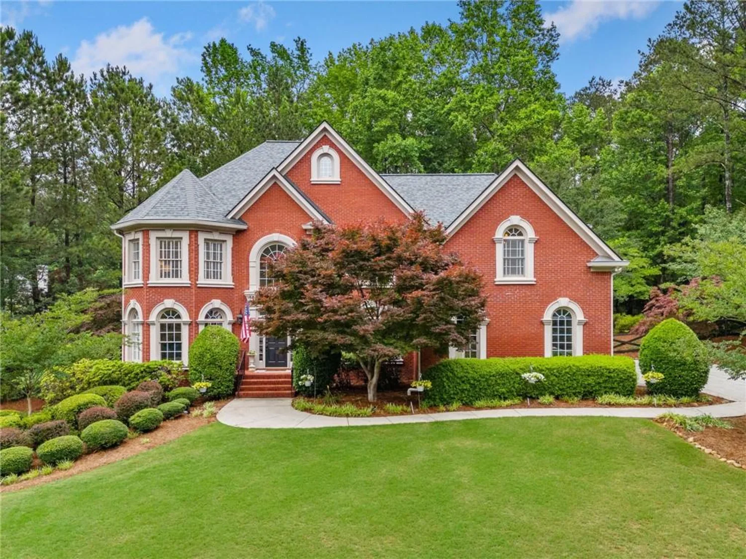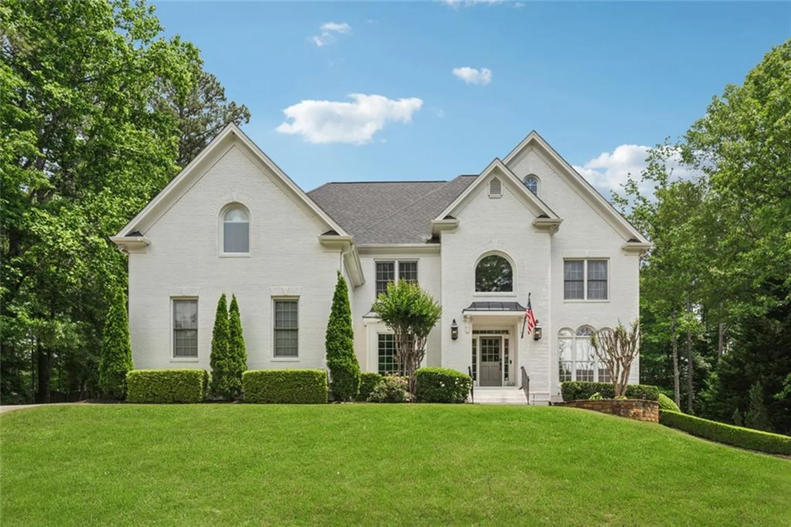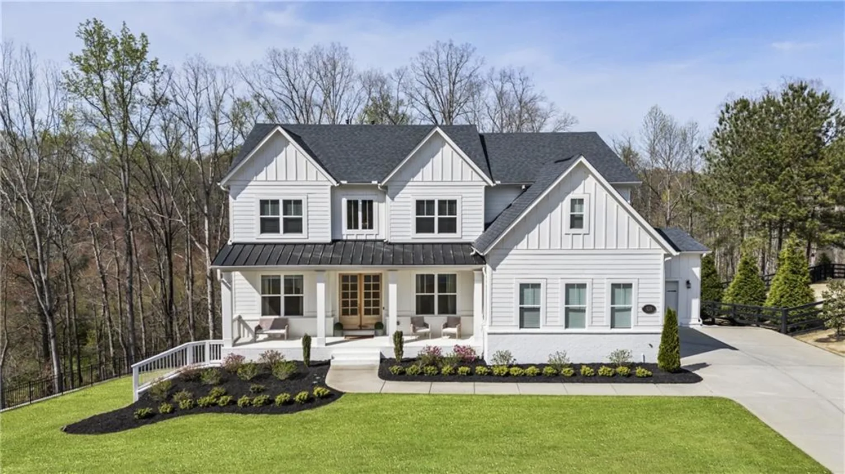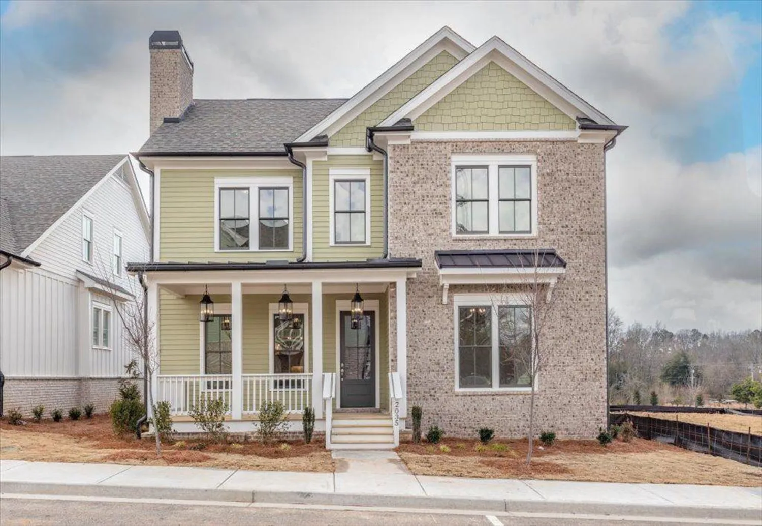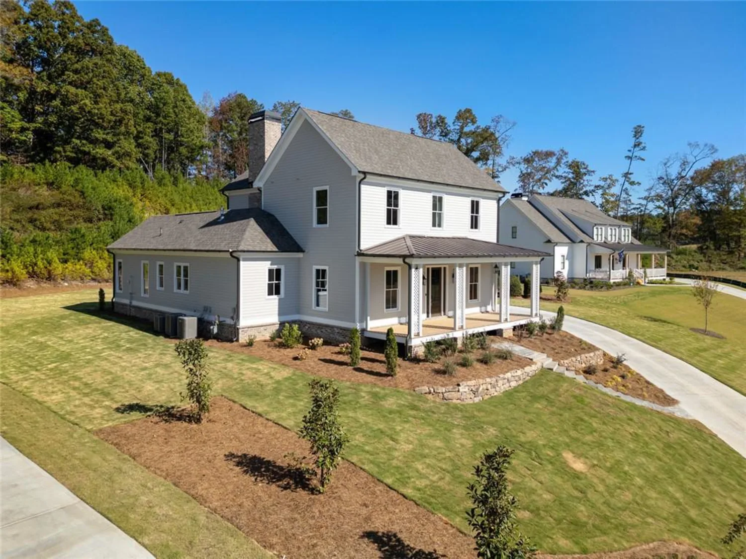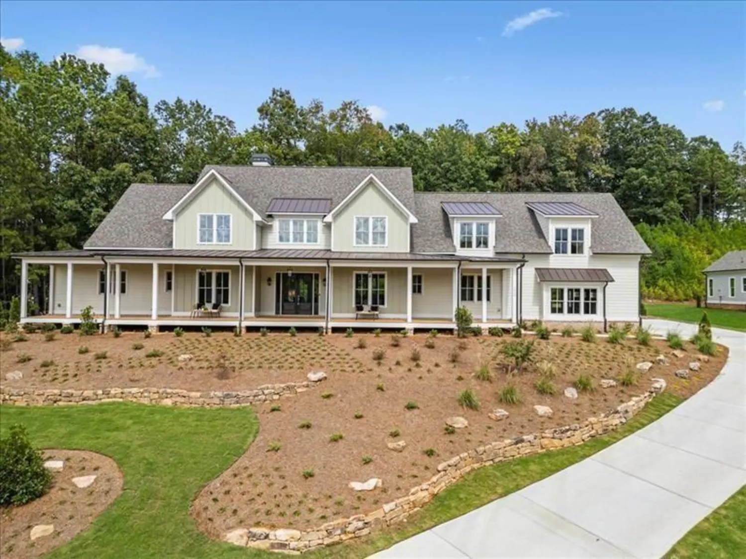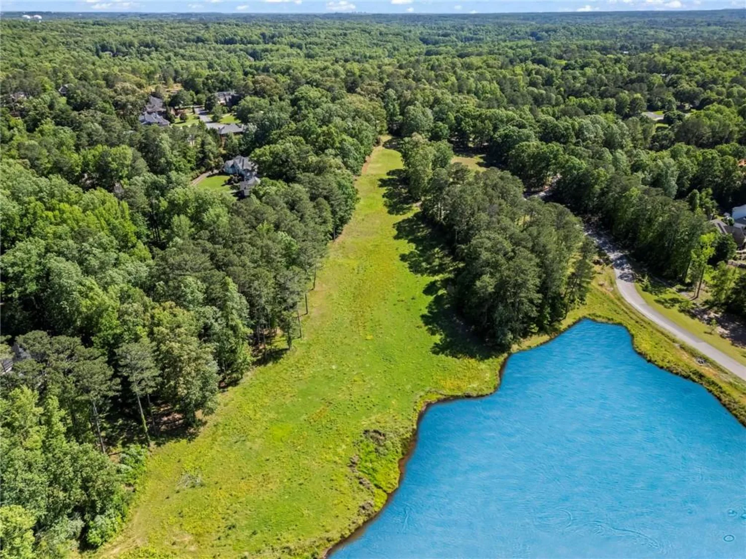640 greenview terraceMilton, GA 30004
640 greenview terraceMilton, GA 30004
Description
Discover the perfect blend of elegance, comfort, and resort-style living in this 6-bedroom, 6-bathroom masterpiece tucked away on a quiet street in the prestigious gated community of Crooked Creek—complete with swim, tennis, golf, and 24/7 security. This home offers the perfect blend of comfort, space, and tranquility. Outside you will find your private backyard oasis, with impeccable landscaping and outdoor lighting, where a heated saltwater pool, spa, and cozy fire pit create the ultimate retreat. Soak up the sweeping views of the 15th fairway. Step inside the front door into the soaring 20-foot foyer, where a stunning crystal chandelier and wrap around staircase that make a striking first impression. Sunlight pours through the expansive space, highlighting the effortless flow between the grand two-story living room, a spacious private office, and a sophisticated formal dining area. The designer kitchen is a true culinary centerpiece, featuring an oversized island, sleek quartz countertops, a premium Wolf cooktop, and freshly painted cabinetry. It opens to a sun-drenched keeping room with a stacked-stone fireplace and custom built-in shelving on either side. Just across from the double doors, a spacious wet bar leads out to an expansive deck—perfect for entertaining. Your luxurious main-level primary suite is a true sanctuary, featuring private deck access with pool views and a spa-inspired bathroom, with his and hers closets with custom built-ins. Upstairs, you’ll find four generously sized secondary bedrooms, each featuring its own en-suite bath and walk-in closets. The bedroom above the garage includes an additional room, ideal as a private retreat. Throughout the home, rich hardwood floors and detailed molding and trim add a touch of timeless elegance. The terrace level is truly exceptional—crafted with entertainment in mind. Enjoy a spacious family or game room, cozy keeping room with a coffered ceiling, a stylish full bar with warming drawer, dishwasher and ice maker, a private theater, an additional bedroom, full bath, and a bonus/exercise room, and plenty of storage area. If you’re in the mood to entertain poolside or enjoying a quiet night in with a movie, this space adapts to every occasion. Exterior was painted in 2024. Interior paint in 2025. Roof is 4 years old. Located in a top-rated school district and just minutes from GA 400, this community offers exceptional amenities—including multiple lighted tennis courts, two pools with a water park, a playground, basketball courts, and a stunning resident clubhouse that hosts social events for all ages.
Property Details for 640 Greenview Terrace
- Subdivision ComplexCrooked Creek
- Architectural StyleTraditional
- ExteriorLighting, Private Yard, Rain Gutters
- Num Of Garage Spaces3
- Parking FeaturesAttached, Driveway, Garage, Garage Door Opener, Kitchen Level, Level Driveway
- Property AttachedNo
- Waterfront FeaturesNone
LISTING UPDATED:
- StatusActive
- MLS #7545688
- Days on Site33
- Taxes$13,613 / year
- HOA Fees$3,050 / year
- MLS TypeResidential
- Year Built2001
- Lot Size0.35 Acres
- CountryFulton - GA
LISTING UPDATED:
- StatusActive
- MLS #7545688
- Days on Site33
- Taxes$13,613 / year
- HOA Fees$3,050 / year
- MLS TypeResidential
- Year Built2001
- Lot Size0.35 Acres
- CountryFulton - GA
Building Information for 640 Greenview Terrace
- StoriesTwo
- Year Built2001
- Lot Size0.3450 Acres
Payment Calculator
Term
Interest
Home Price
Down Payment
The Payment Calculator is for illustrative purposes only. Read More
Property Information for 640 Greenview Terrace
Summary
Location and General Information
- Community Features: Clubhouse, Gated, Golf, Homeowners Assoc, Near Schools, Near Shopping, Playground, Pool, Sidewalks, Street Lights, Swim Team, Tennis Court(s)
- Directions: Please use GPS
- View: Golf Course
- Coordinates: 34.139747,-84.271278
School Information
- Elementary School: Cogburn Woods
- Middle School: Hopewell
- High School: Cambridge
Taxes and HOA Information
- Parcel Number: 22 521006151160
- Tax Year: 2024
- Association Fee Includes: Reserve Fund, Security, Swim, Tennis
- Tax Legal Description: 40 A CROO
Virtual Tour
- Virtual Tour Link PP: https://www.propertypanorama.com/640-Greenview-Terrace-Milton-GA-30004/unbranded
Parking
- Open Parking: Yes
Interior and Exterior Features
Interior Features
- Cooling: Ceiling Fan(s), Central Air, Zoned
- Heating: Forced Air, Zoned
- Appliances: Dishwasher, Double Oven, Gas Cooktop, Microwave
- Basement: Daylight, Finished, Finished Bath, Full, Interior Entry, Walk-Out Access
- Fireplace Features: Basement, Gas Log, Gas Starter, Great Room, Keeping Room
- Flooring: Carpet, Hardwood
- Interior Features: Bookcases, Cathedral Ceiling(s), Coffered Ceiling(s), Crown Molding, Double Vanity, Entrance Foyer 2 Story, High Ceilings 10 ft Main, High Ceilings 10 ft Upper, His and Hers Closets, Walk-In Closet(s)
- Levels/Stories: Two
- Other Equipment: Dehumidifier, Home Theater, Irrigation Equipment
- Window Features: Double Pane Windows
- Kitchen Features: Breakfast Room, Cabinets White, Eat-in Kitchen, Keeping Room, Kitchen Island, Pantry Walk-In, Stone Counters
- Master Bathroom Features: Separate His/Hers, Separate Tub/Shower, Soaking Tub, Whirlpool Tub
- Foundation: Concrete Perimeter
- Main Bedrooms: 1
- Total Half Baths: 2
- Bathrooms Total Integer: 8
- Main Full Baths: 1
- Bathrooms Total Decimal: 7
Exterior Features
- Accessibility Features: None
- Construction Materials: Brick 4 Sides
- Fencing: Back Yard, Wrought Iron
- Horse Amenities: None
- Patio And Porch Features: Deck, Patio
- Pool Features: Heated, In Ground, Private, Salt Water
- Road Surface Type: Asphalt
- Roof Type: Composition
- Security Features: Security Gate, Security Guard, Smoke Detector(s)
- Spa Features: None
- Laundry Features: Laundry Room, Main Level
- Pool Private: Yes
- Road Frontage Type: None
- Other Structures: None
Property
Utilities
- Sewer: Public Sewer
- Utilities: Cable Available, Electricity Available, Natural Gas Available, Phone Available, Sewer Available, Underground Utilities, Water Available
- Water Source: Public
- Electric: 110 Volts
Property and Assessments
- Home Warranty: No
- Property Condition: Resale
Green Features
- Green Energy Efficient: None
- Green Energy Generation: None
Lot Information
- Common Walls: No Common Walls
- Lot Features: Back Yard, Landscaped, Level, Private
- Waterfront Footage: None
Rental
Rent Information
- Land Lease: No
- Occupant Types: Owner
Public Records for 640 Greenview Terrace
Tax Record
- 2024$13,613.00 ($1,134.42 / month)
Home Facts
- Beds6
- Baths6
- Total Finished SqFt8,714 SqFt
- StoriesTwo
- Lot Size0.3450 Acres
- StyleSingle Family Residence
- Year Built2001
- APN22 521006151160
- CountyFulton - GA
- Fireplaces3




