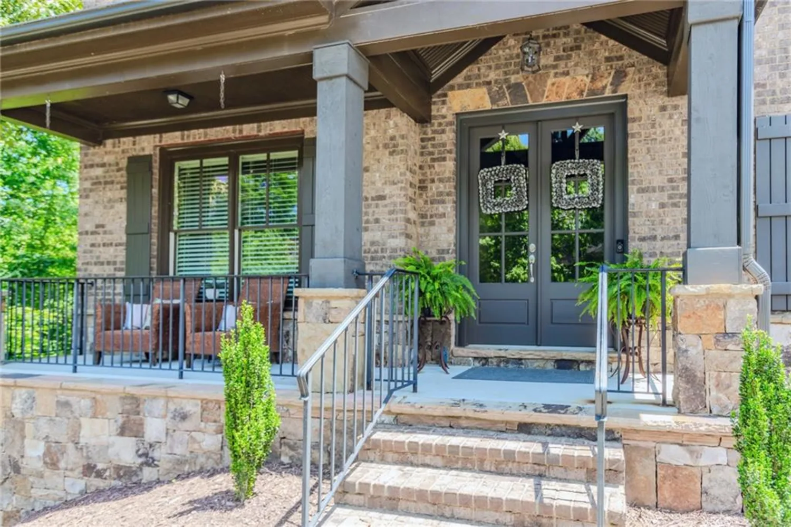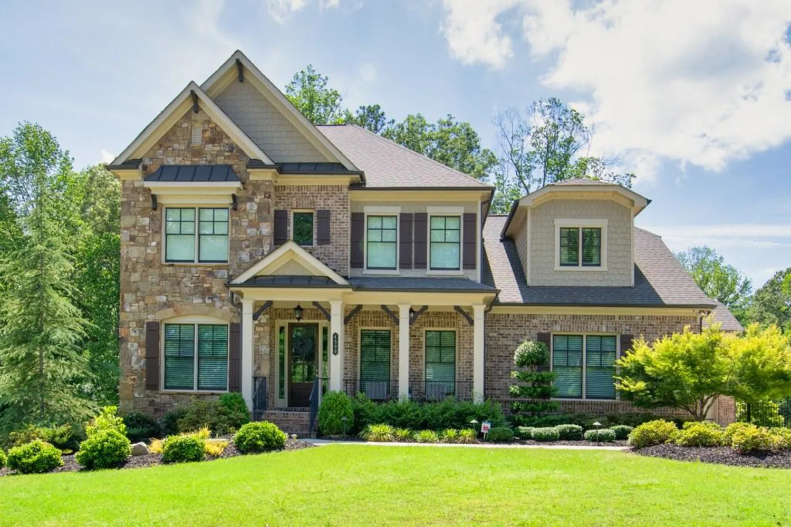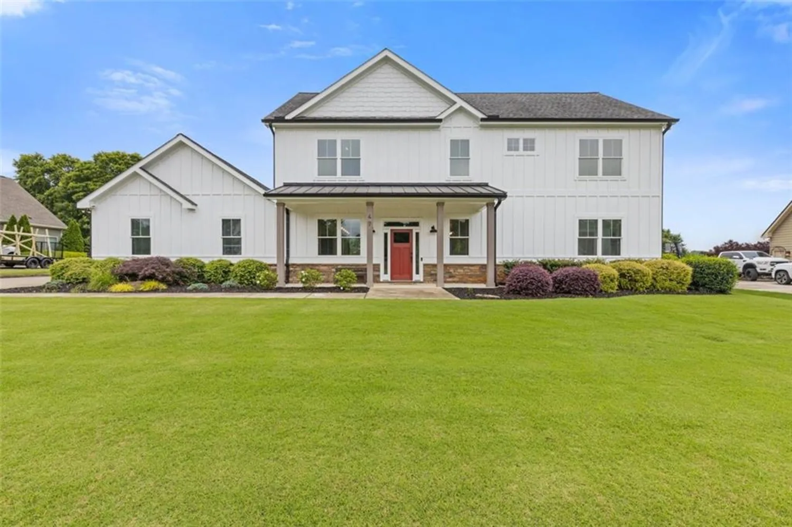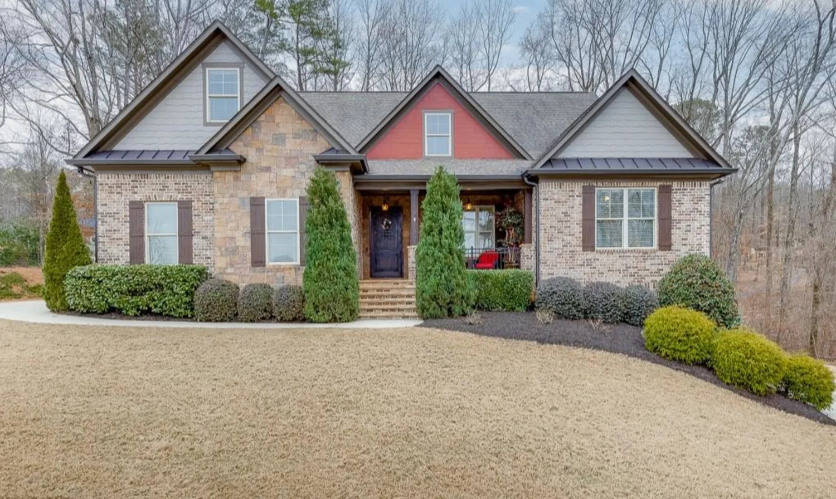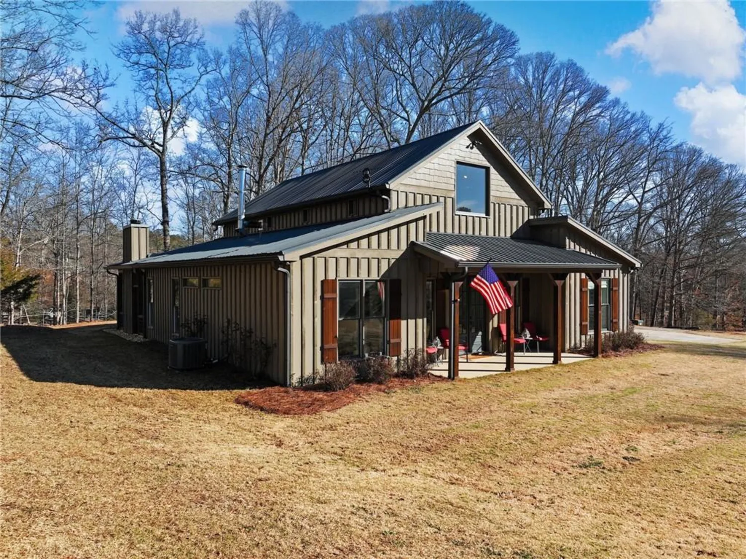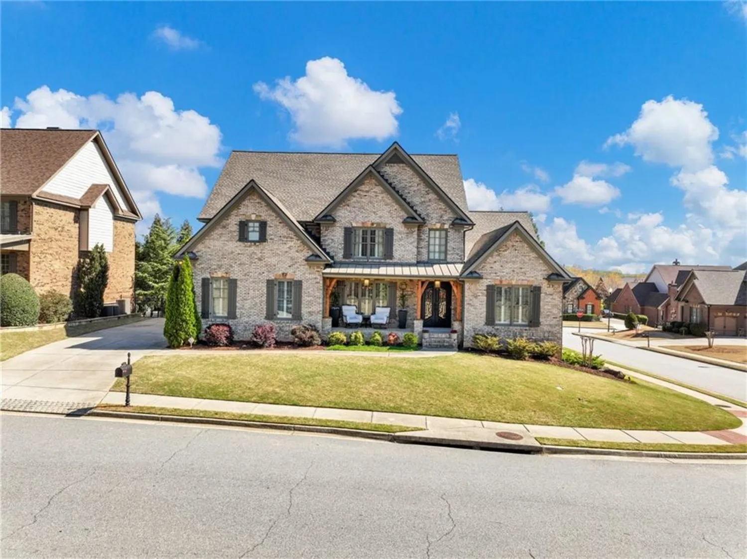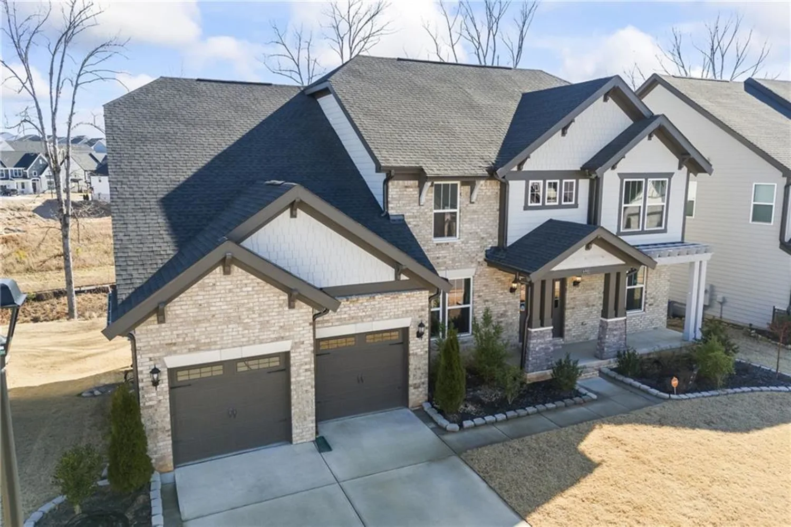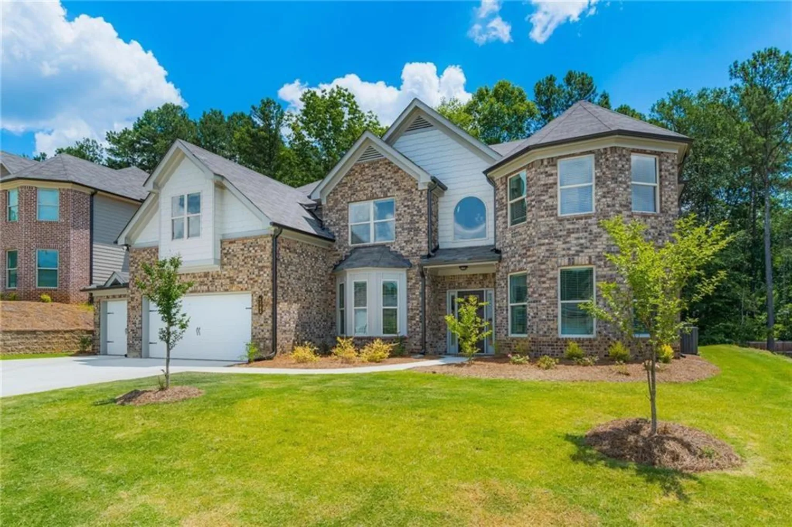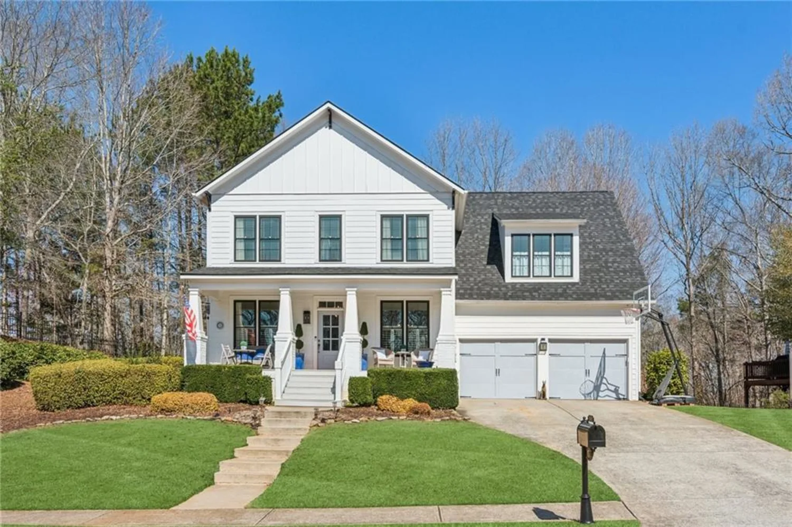13 clearwater courtHoschton, GA 30548
13 clearwater courtHoschton, GA 30548
Description
Introducing this stunning masterpiece home situated on a cul-de-sac and waterfront lot which offers a unique blend of privacy and convenience. This elegant residence boast breathtaking views creating a peaceful retreat just outside your door. Main level features a beautifully designed gourmet kitchen with quartz countertops, high-end Wolf appliances that would delight any chef, custom pantry and breakfast bar overlooking fireside two-story great room with beamed ceiling. State of the art home theater that seats 12 to 15 people with surround sound throughout the entire home. Second level features an impressive oversized master with custom en-suite with dual vanity, quartz counters and two custom California closets. Four (4) additional spacious split bedrooms provide ample space for children and guests. This home is smart home automated with Alexa to control all functions with your voice command and an EV charging station installed in the garage......NO expense was spared! Let's not forget the outdoor entertainment area with kitchen and irrigation system. The huge backyard provides easy access to enjoy the natural beauty of the lake. This exquisite home offers a rare combination of elegance space and location. All kitchen appliances, washer and dryer and patio furniture remain with home. Don't miss this opportunity to make this beautiful waterfront property your own. Home is in a great location walking distance or drive your golf cart to shopping and dining and only 8-10 minutes drive to Hwy 85.
Property Details for 13 Clearwater Court
- Subdivision ComplexTwin Lakes
- Architectural StyleCraftsman
- ExteriorGas Grill, Lighting, Private Entrance
- Num Of Garage Spaces2
- Parking FeaturesAttached, Driveway, Garage, Garage Door Opener, Garage Faces Side, Kitchen Level, Level Driveway
- Property AttachedNo
- Waterfront FeaturesLake Front
LISTING UPDATED:
- StatusActive
- MLS #7589624
- Days on Site51
- Taxes$12,806 / year
- HOA Fees$840 / year
- MLS TypeResidential
- Year Built2021
- CountryJackson - GA
LISTING UPDATED:
- StatusActive
- MLS #7589624
- Days on Site51
- Taxes$12,806 / year
- HOA Fees$840 / year
- MLS TypeResidential
- Year Built2021
- CountryJackson - GA
Building Information for 13 Clearwater Court
- StoriesThree Or More
- Year Built2021
- Lot Size0.0000 Acres
Payment Calculator
Term
Interest
Home Price
Down Payment
The Payment Calculator is for illustrative purposes only. Read More
Property Information for 13 Clearwater Court
Summary
Location and General Information
- Community Features: Clubhouse, Dog Park, Fitness Center, Homeowners Assoc, Lake, Near Shopping, Near Trails/Greenway, Park, Playground, Pool, Sidewalks, Street Lights
- Directions: USE GPS
- View: Lake
- Coordinates: 34.077763,-83.750037
School Information
- Elementary School: West Jackson
- Middle School: West Jackson
- High School: Jackson County
Taxes and HOA Information
- Parcel Number: 121B 2206
- Tax Year: 2024
- Tax Legal Description: 2006 Twin lakes Phase B Lot 2206
- Tax Lot: 2206
Virtual Tour
- Virtual Tour Link PP: https://www.propertypanorama.com/13-Clearwater-Court-Hoschton-GA-30548/unbranded
Parking
- Open Parking: Yes
Interior and Exterior Features
Interior Features
- Cooling: Ceiling Fan(s), Central Air
- Heating: Central, Forced Air
- Appliances: Dishwasher, Disposal, Dryer, Gas Oven, Gas Range, Gas Water Heater, Microwave, Range Hood, Refrigerator, Self Cleaning Oven, Washer
- Basement: None
- Fireplace Features: Factory Built, Family Room
- Flooring: Carpet, Hardwood, Stone
- Interior Features: Beamed Ceilings, Double Vanity, Entrance Foyer 2 Story, High Ceilings 10 ft Main, High Ceilings 10 ft Upper, His and Hers Closets, Low Flow Plumbing Fixtures, Recessed Lighting, Smart Home, Sound System, Walk-In Closet(s), Wet Bar
- Levels/Stories: Three Or More
- Other Equipment: Irrigation Equipment
- Window Features: Double Pane Windows, Insulated Windows, Plantation Shutters
- Kitchen Features: Breakfast Bar, Cabinets Stain, Eat-in Kitchen, Kitchen Island, Pantry Walk-In, Stone Counters, View to Family Room, Wine Rack
- Master Bathroom Features: Double Vanity, Separate His/Hers, Separate Tub/Shower, Soaking Tub
- Foundation: Slab
- Total Half Baths: 1
- Bathrooms Total Integer: 3
- Bathrooms Total Decimal: 2
Exterior Features
- Accessibility Features: None
- Construction Materials: Brick Front, Concrete, HardiPlank Type
- Fencing: Back Yard, Fenced, Wrought Iron
- Horse Amenities: None
- Patio And Porch Features: Covered, Patio, Screened
- Pool Features: None
- Road Surface Type: Asphalt, Concrete, Paved
- Roof Type: Composition
- Security Features: Carbon Monoxide Detector(s), Security Lights, Security System Owned, Smoke Detector(s)
- Spa Features: None
- Laundry Features: Electric Dryer Hookup, Laundry Room, Main Level, Sink
- Pool Private: No
- Road Frontage Type: None
- Other Structures: None
Property
Utilities
- Sewer: Public Sewer
- Utilities: Cable Available, Electricity Available, Natural Gas Available, Phone Available, Sewer Available, Underground Utilities, Water Available
- Water Source: Public
- Electric: 220 Volts, 220 Volts in Garage, 220 Volts in Laundry
Property and Assessments
- Home Warranty: Yes
- Property Condition: Resale
Green Features
- Green Energy Efficient: None
- Green Energy Generation: None
Lot Information
- Common Walls: No Common Walls
- Lot Features: Back Yard, Front Yard, Landscaped, Level, Sprinklers In Front, Sprinklers In Rear
- Waterfront Footage: Lake Front
Rental
Rent Information
- Land Lease: No
- Occupant Types: Owner
Public Records for 13 Clearwater Court
Tax Record
- 2024$12,806.00 ($1,067.17 / month)
Home Facts
- Beds5
- Baths2
- Total Finished SqFt4,598 SqFt
- StoriesThree Or More
- Lot Size0.0000 Acres
- StyleSingle Family Residence
- Year Built2021
- APN121B 2206
- CountyJackson - GA
- Fireplaces1




