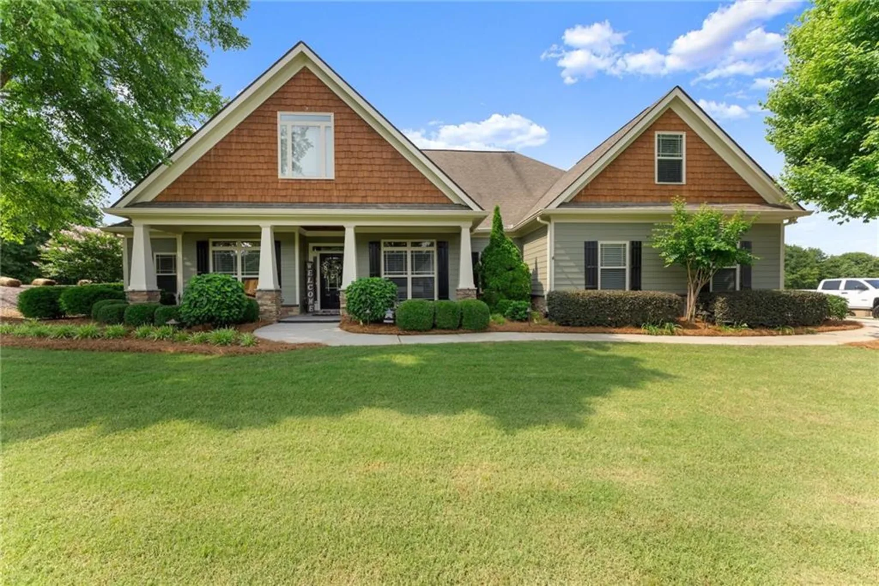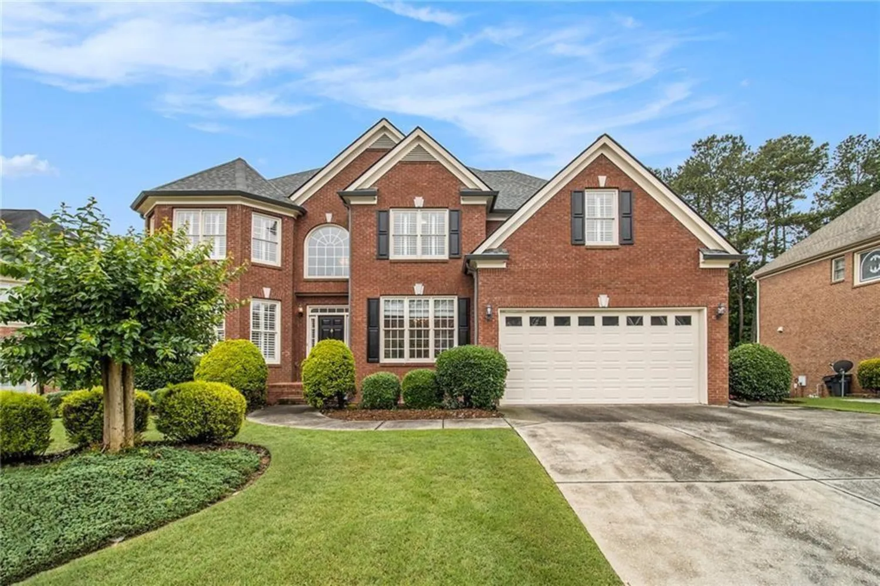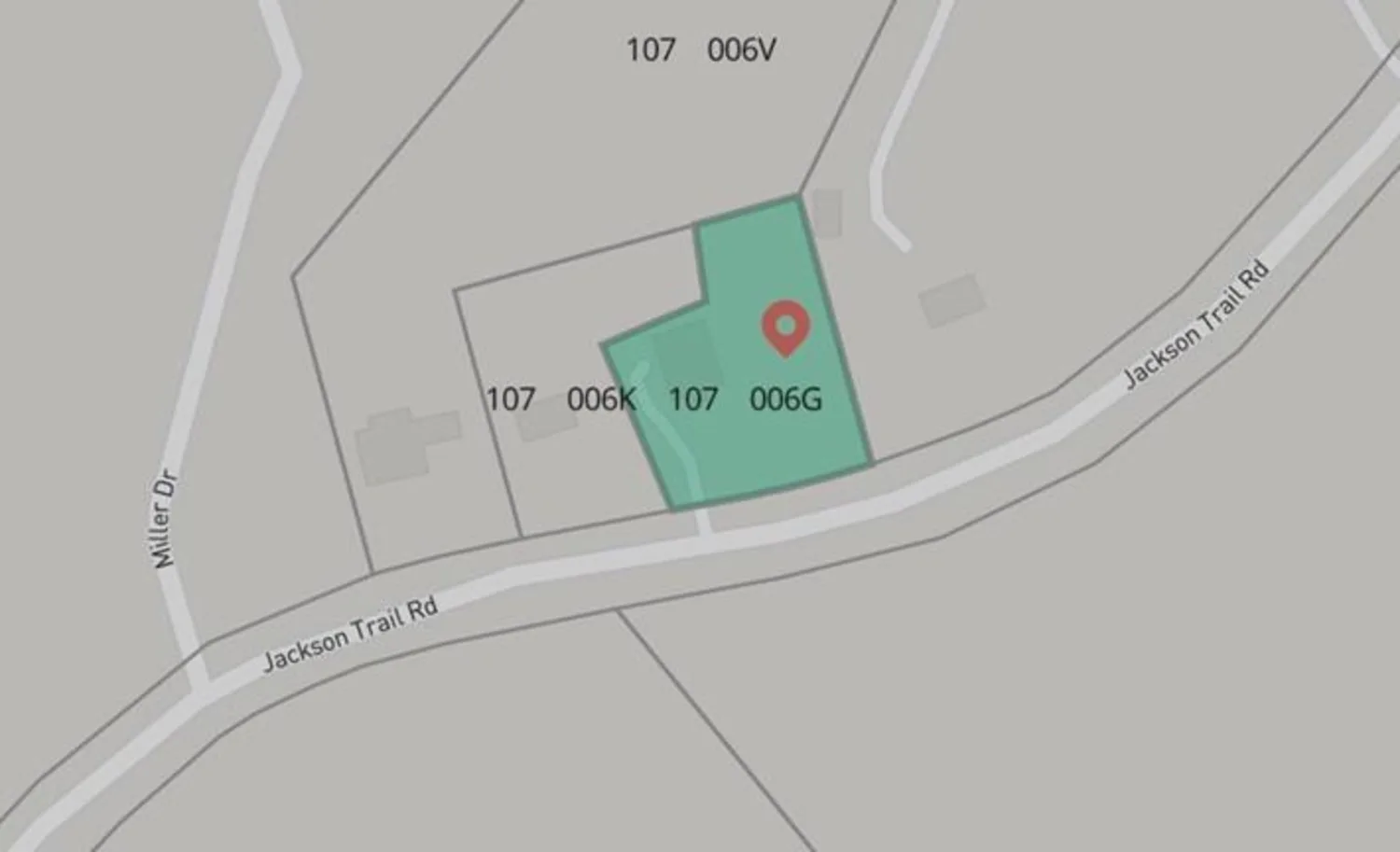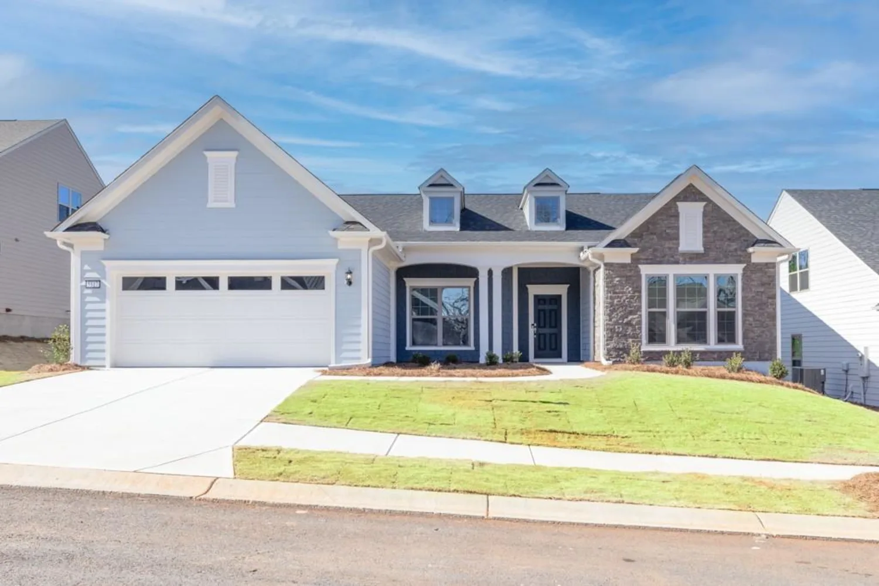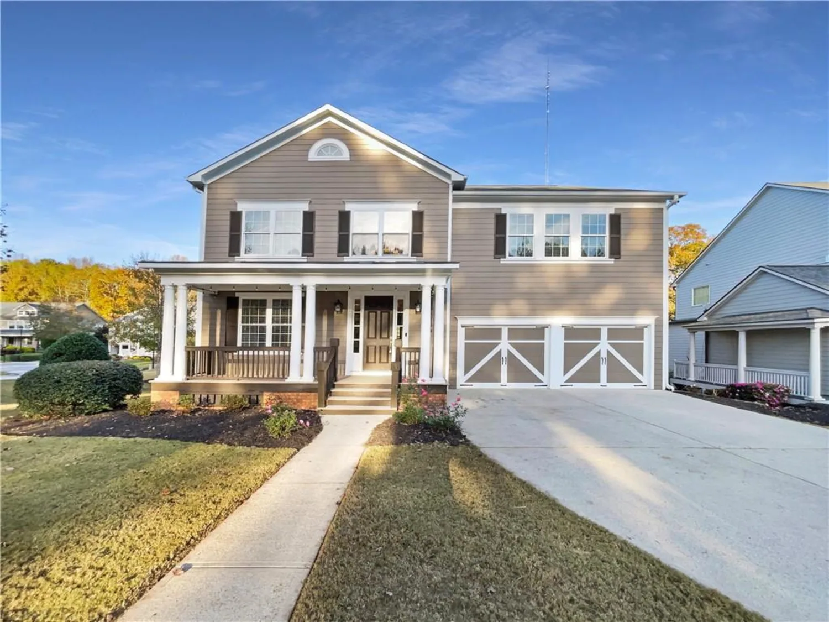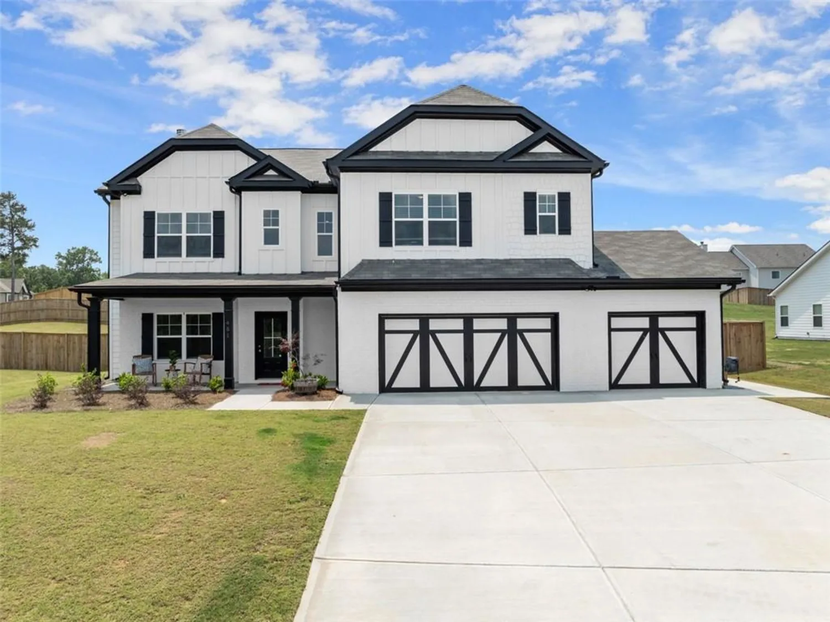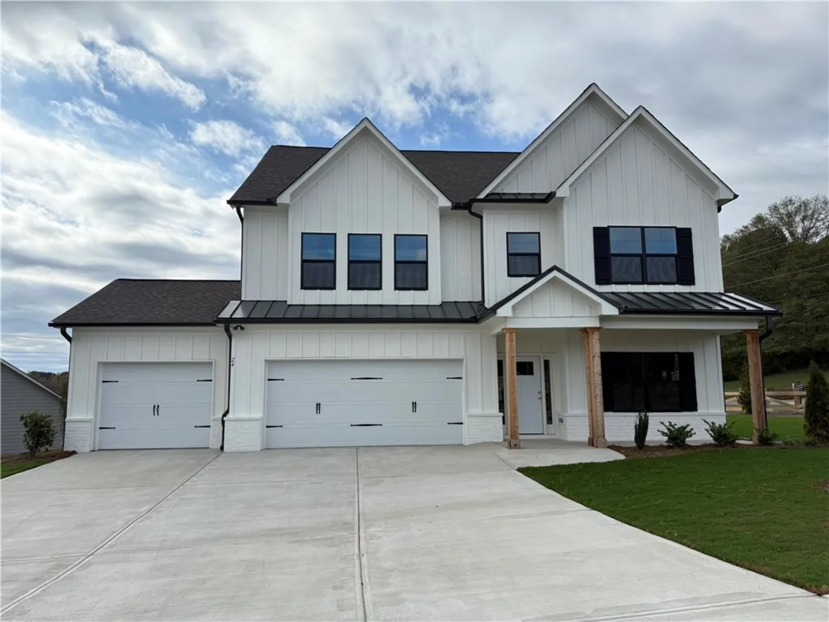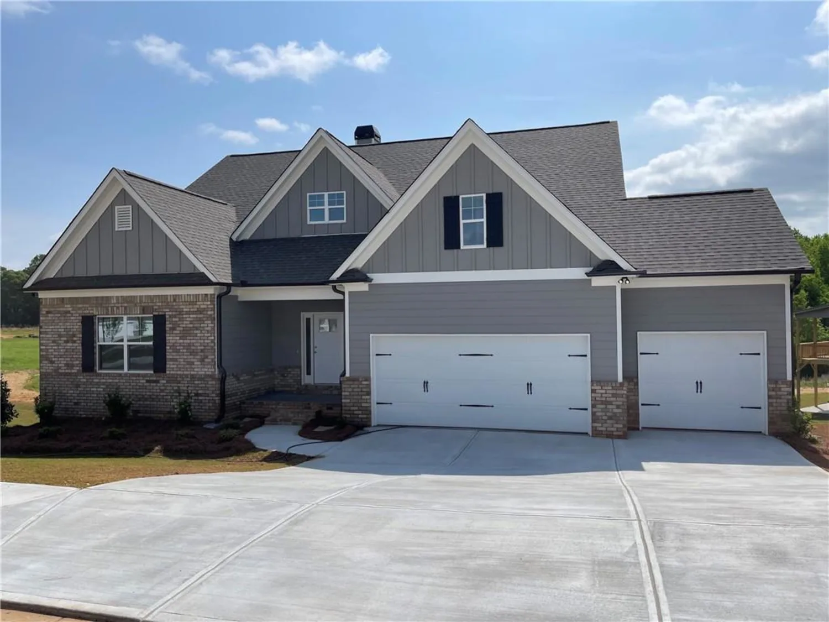1351 ashbury park driveHoschton, GA 30548
1351 ashbury park driveHoschton, GA 30548
Description
Welcome home to this stunner in the Mill Creek HS district. Presenting this 5 bedroom with 4 baths two story home with over 3,800 square ft, guest bedroom and full bath on main, loft, 3 car garage, walkout basement, amazing landscaping, and beautiful views. So many features in this home! Double glass door entry, 2 story foyer, dining room with coffered ceilings, separate office/living room/sitting room, dual access staircase with iron railings. Gorgeous refinished hardwood floors and heavy molding/trim throughout main living areas. Gourmet kitchen with gas cooktop, double wall ovens, all stainless steel appliances, large island, white cabinetry and backsplash, granite counters, and pantry. Large eat in area overlooks the great room with coffered ceilings, wall of windows, raised hearth stacked stone gas log fireplace, and built in bookcases. Oversized master bedroom with double trey ceiling, huge bathroom featuring soaker tub, tile shower, gracious size his/her vanites, and walk in closet. Bedroom with ensuite bathroom, loft/family room/playroom, two additional bedrooms with jack and jill bathroom. Full stubbed basement leads out to patio, outdoor shower, and fire pit. You will feel like you are in the mountains sitting on the covered back porch, with views of hardwood trees and pond. Located in Ashbury Park with clubhouse, pool, tennis courts, pickleball courts, sidewalks, and streetlights.
Property Details for 1351 Ashbury Park Drive
- Subdivision ComplexAshbury Park
- Architectural StyleTraditional
- ExteriorPrivate Yard
- Num Of Garage Spaces3
- Num Of Parking Spaces5
- Parking FeaturesAttached, Garage, Garage Door Opener, Kitchen Level
- Property AttachedNo
- Waterfront FeaturesNone
LISTING UPDATED:
- StatusActive
- MLS #7542656
- Days on Site75
- Taxes$8,195 / year
- MLS TypeResidential
- Year Built2015
- Lot Size0.20 Acres
- CountryGwinnett - GA
LISTING UPDATED:
- StatusActive
- MLS #7542656
- Days on Site75
- Taxes$8,195 / year
- MLS TypeResidential
- Year Built2015
- Lot Size0.20 Acres
- CountryGwinnett - GA
Building Information for 1351 Ashbury Park Drive
- StoriesTwo
- Year Built2015
- Lot Size0.2000 Acres
Payment Calculator
Term
Interest
Home Price
Down Payment
The Payment Calculator is for illustrative purposes only. Read More
Property Information for 1351 Ashbury Park Drive
Summary
Location and General Information
- Community Features: Clubhouse, Homeowners Assoc, Pickleball, Pool, Sidewalks, Street Lights, Tennis Court(s)
- Directions: I85 North to exit 120 Hamilton Mill. Turn Right onto Hamilton Mill Rd. Take a L onto Braselton Highway/124. Go approx 3.5 miles and the community is on your left.
- View: Trees/Woods
- Coordinates: 34.074771,-83.847382
School Information
- Elementary School: Duncan Creek
- Middle School: Osborne
- High School: Mill Creek
Taxes and HOA Information
- Parcel Number: R3004 693
- Tax Year: 2024
- Association Fee Includes: Maintenance Grounds, Swim, Tennis
- Tax Legal Description: L109 BA ASHBURY PARK UNIT 1
- Tax Lot: 109
Virtual Tour
- Virtual Tour Link PP: https://www.propertypanorama.com/1351-Ashbury-Park-Drive-Hoschton-GA-30548/unbranded
Parking
- Open Parking: No
Interior and Exterior Features
Interior Features
- Cooling: Central Air
- Heating: Forced Air
- Appliances: Dishwasher, Gas Cooktop, Gas Oven, Gas Water Heater
- Basement: Bath/Stubbed, Daylight, Exterior Entry, Interior Entry, Unfinished, Walk-Out Access
- Fireplace Features: Family Room
- Flooring: Carpet, Ceramic Tile, Hardwood
- Interior Features: Bookcases, Coffered Ceiling(s), Crown Molding, Double Vanity, Entrance Foyer 2 Story, High Ceilings, High Ceilings 9 ft Lower, High Ceilings 9 ft Main, High Ceilings 9 ft Upper, Tray Ceiling(s), Vaulted Ceiling(s), Walk-In Closet(s)
- Levels/Stories: Two
- Other Equipment: None
- Window Features: Insulated Windows
- Kitchen Features: Eat-in Kitchen, Kitchen Island, Pantry, Solid Surface Counters, View to Family Room
- Master Bathroom Features: Separate His/Hers, Separate Tub/Shower
- Foundation: Brick/Mortar
- Main Bedrooms: 1
- Bathrooms Total Integer: 4
- Main Full Baths: 1
- Bathrooms Total Decimal: 4
Exterior Features
- Accessibility Features: None
- Construction Materials: Brick, HardiPlank Type, Stone
- Fencing: None
- Horse Amenities: None
- Patio And Porch Features: Covered, Deck, Patio, Rear Porch
- Pool Features: None
- Road Surface Type: Asphalt
- Roof Type: Composition
- Security Features: Fire Alarm, Smoke Detector(s)
- Spa Features: None
- Laundry Features: Upper Level
- Pool Private: No
- Road Frontage Type: City Street
- Other Structures: None
Property
Utilities
- Sewer: Public Sewer
- Utilities: Underground Utilities
- Water Source: Public
- Electric: Other
Property and Assessments
- Home Warranty: Yes
- Property Condition: Resale
Green Features
- Green Energy Efficient: HVAC, Insulation, Thermostat, Windows
- Green Energy Generation: None
Lot Information
- Above Grade Finished Area: 3816
- Common Walls: No Common Walls
- Lot Features: Landscaped, Other, Private, Wooded
- Waterfront Footage: None
Rental
Rent Information
- Land Lease: No
- Occupant Types: Owner
Public Records for 1351 Ashbury Park Drive
Tax Record
- 2024$8,195.00 ($682.92 / month)
Home Facts
- Beds5
- Baths4
- Total Finished SqFt3,816 SqFt
- Above Grade Finished3,816 SqFt
- StoriesTwo
- Lot Size0.2000 Acres
- StyleSingle Family Residence
- Year Built2015
- APNR3004 693
- CountyGwinnett - GA
- Fireplaces1




