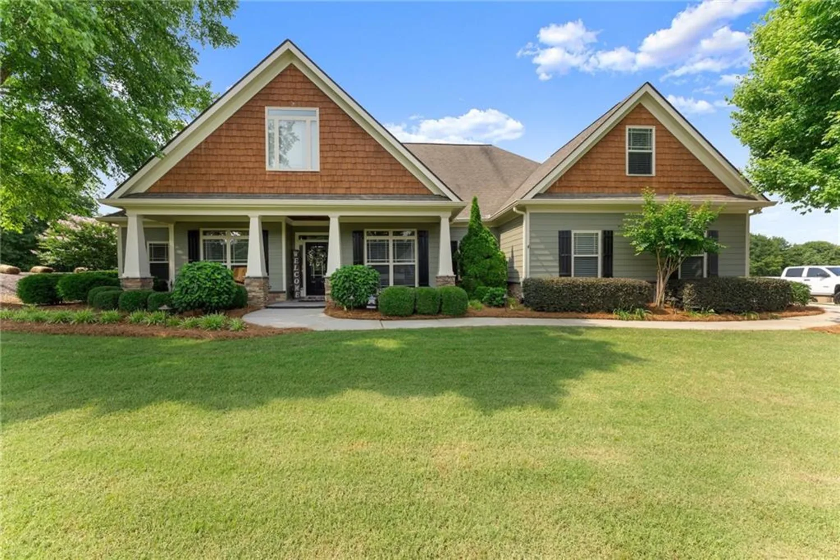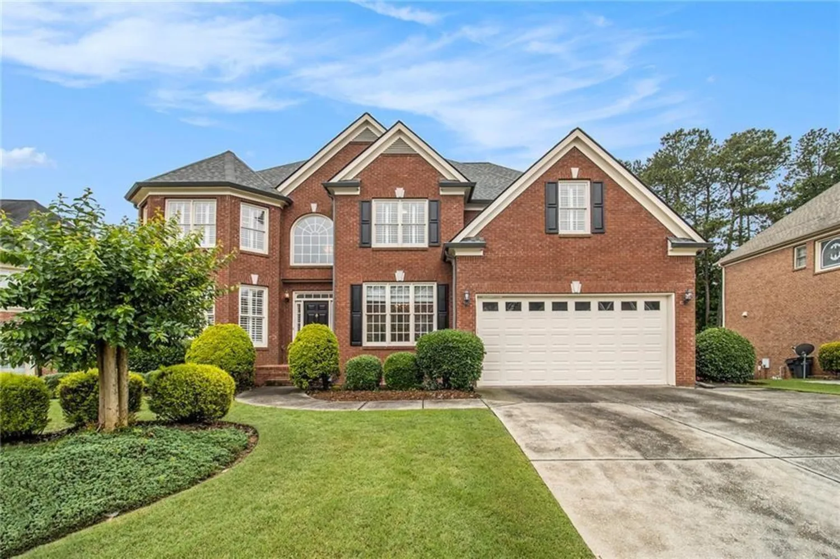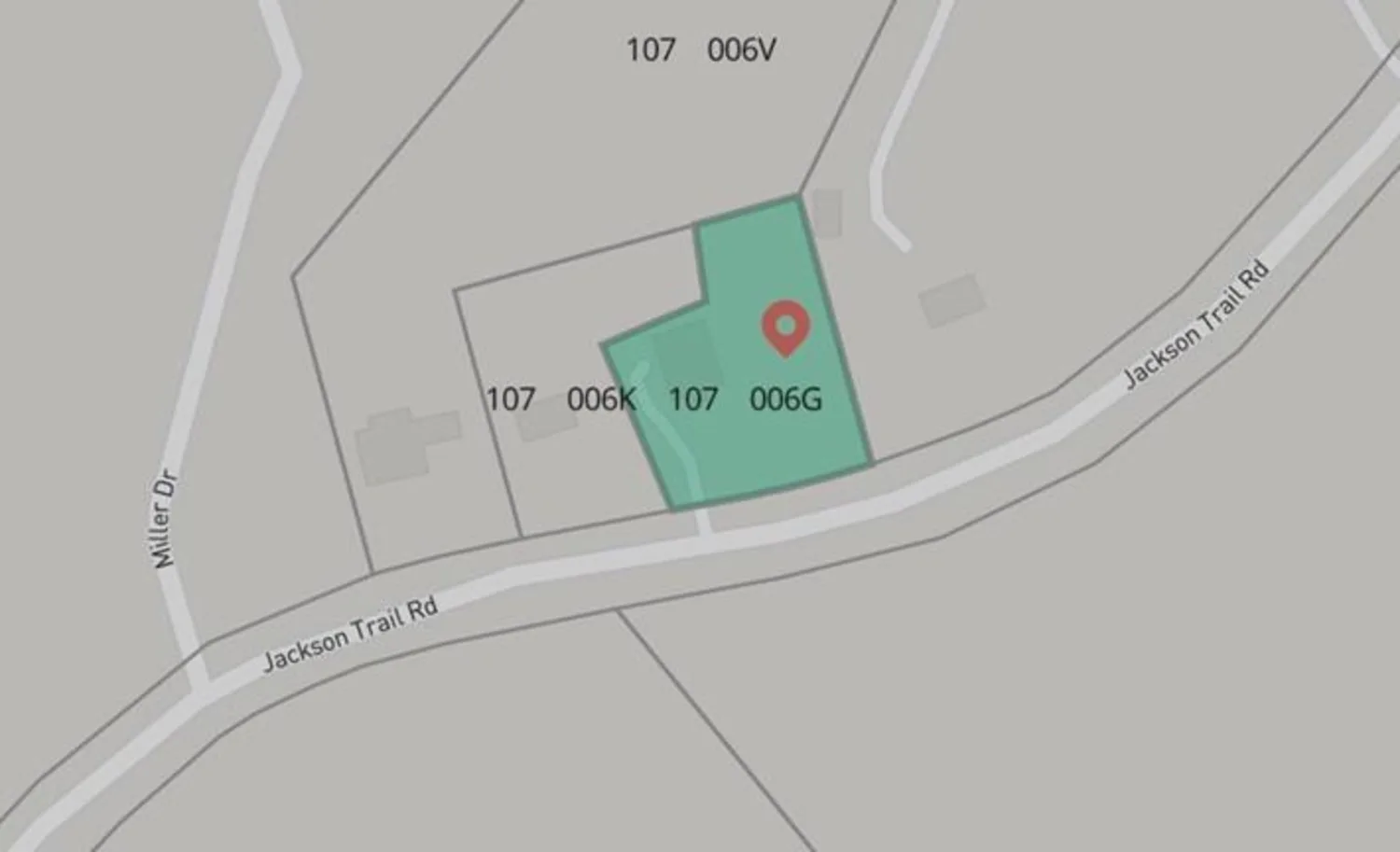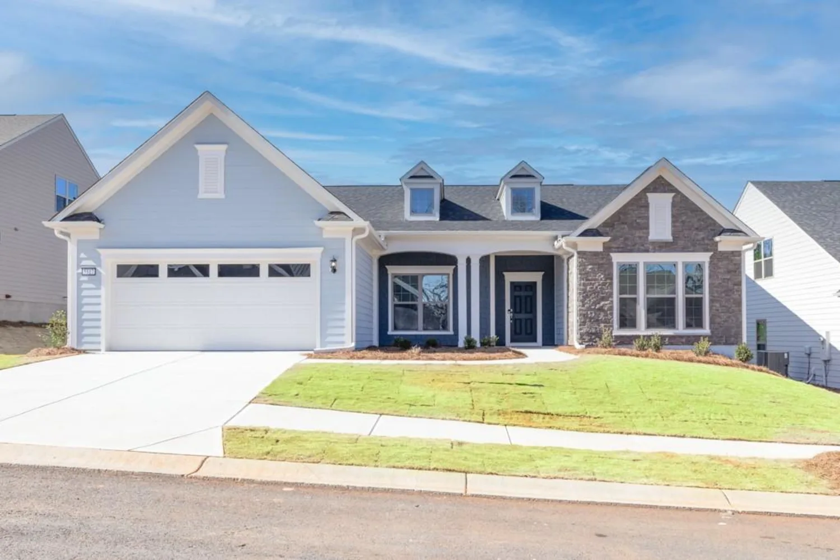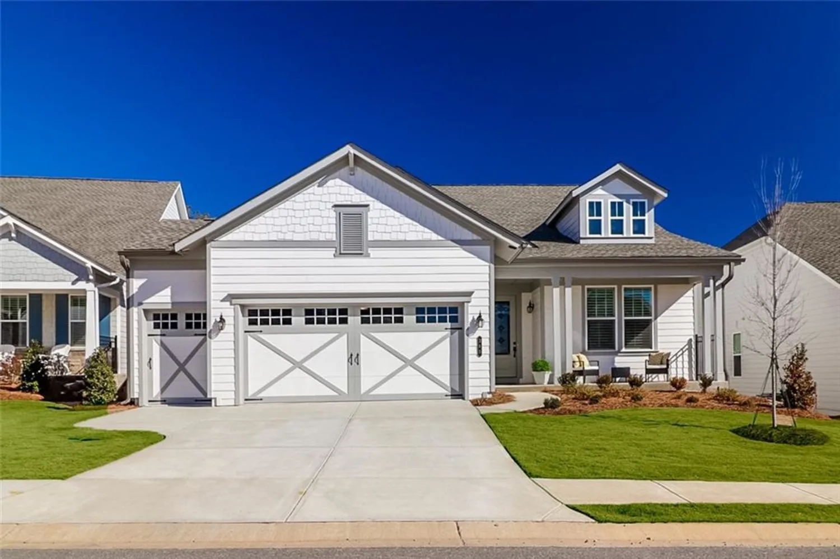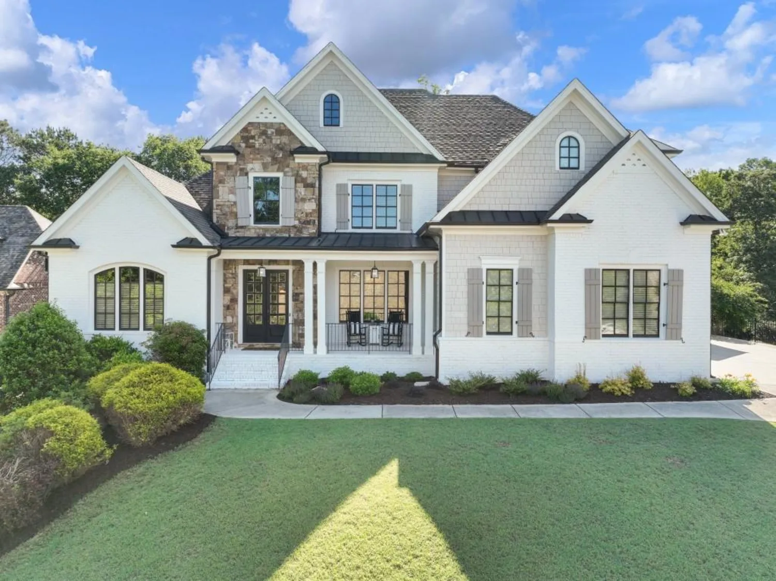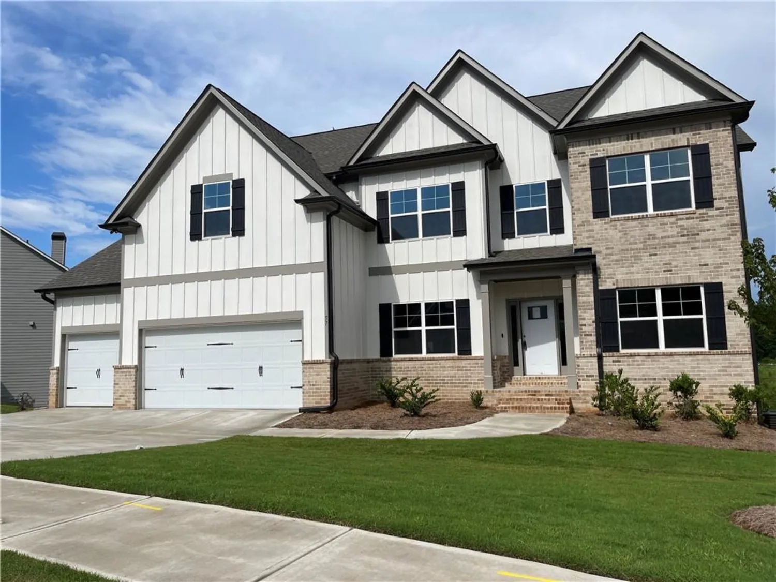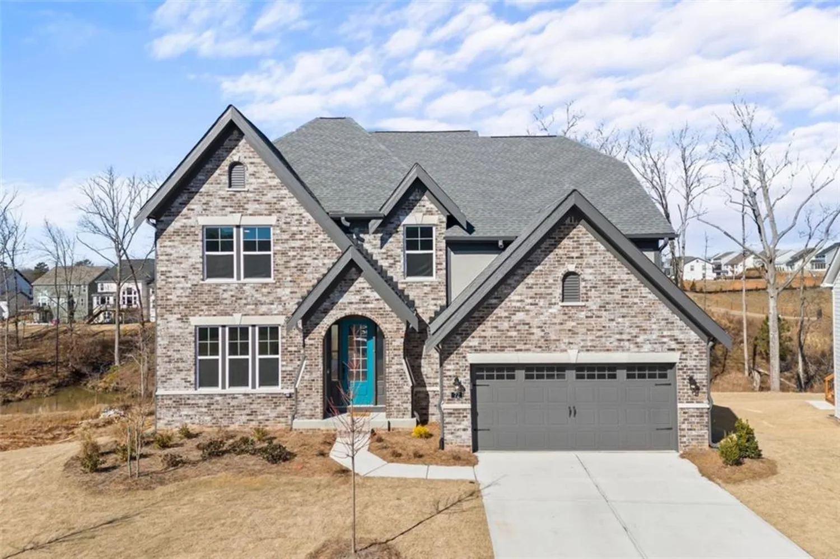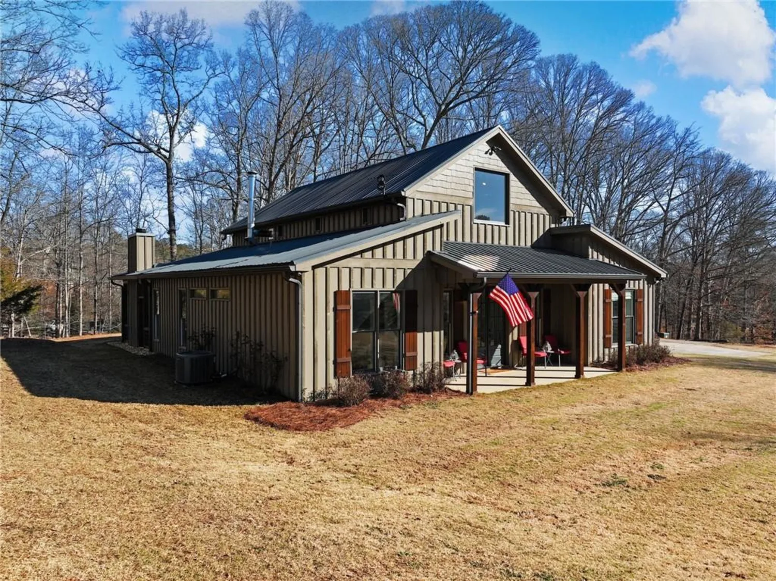2439 peace point trailHoschton, GA 30548
2439 peace point trailHoschton, GA 30548
Description
RESORT STYLE LIVING IN THE CHATEAU ELAN AREA. This home is located in the prestigious gated community The Gates of Braselton, where luxury meets comfort in every detail with timeless design and exceptional craftsmanship. Lovingly maintained, this beautiful home offers an impressive blend of beauty and functionality. From the moment you step inside through the large impressive double entry wrought iron doors. It feels like home. A welcoming foyer, you're greeted by a beautiful dining room and private office before the grand open floor plan that showcases a stunning wall of windows, blending the beauty of indoor and outdoor living seamlessly. The two-story family room, while expansive, feels warm and inviting, featuring a striking two sided stone fireplace. Which flows effortlessly into the elegant gourmet kitchen, a chef's paradise with an oversized island, quartz count tops, top-of-the-line stainless steel appliances, and ample space for your culinary exploration. Custom cabinets in walk-in pantry. Adjacent to the kitchen, the spacious breakfast area, perfect for family meals or casual dining. From the breakfast area, step outside onto the extended trex deck that overlooks the outdoor salt water pool retreat which is one of the most coveted spaces in the home. The large owner's retreat on the main level features hardwood floors, sitting area, exterior door and a spa-inspired bathroom that was completely renovated with all high end quality upgrades, dual sinks, a soaking bathtub, walk-in shower and custom shelving in closet. Upstairs features three additional large bedrooms each with access to bath. The fully finished basement is an entertainer's dream, offering kitchen/bar area with pool table, a media room perfect for movie nights, home gym, full bathroom, large guest bedroom, and storage space as well. Walk out basement to the gorgeous salt water pool complete with hot tub, waterfall features and two gorgeous fire bowls to make it your own private oasis, a breathtaking stone patio with outdoor firepit, ideal for entertaining or simply unwinding after a long day. The neighborhood amenities include a Clubhouse with gym, Large Pool & Tennis Courts, golf cart access to area shopping, restaurants and entertainment. Quick access to the I-85, located in Mill Creek school district, and just a 3 minute drive. This home has it all with luxurious features throughout and nestled in a highly sought-after community, it truly offers an unparalleled living experience.
Property Details for 2439 Peace Point Trail
- Subdivision ComplexThe Gates of Braselton
- Architectural StyleTraditional
- ExteriorPrivate Entrance
- Num Of Garage Spaces3
- Parking FeaturesDriveway, Garage, Garage Door Opener, Garage Faces Side
- Property AttachedNo
- Waterfront FeaturesNone
LISTING UPDATED:
- StatusClosed
- MLS #7549606
- Days on Site4
- Taxes$7,896 / year
- HOA Fees$2,000 / year
- MLS TypeResidential
- Year Built2007
- Lot Size0.29 Acres
- CountryGwinnett - GA
LISTING UPDATED:
- StatusClosed
- MLS #7549606
- Days on Site4
- Taxes$7,896 / year
- HOA Fees$2,000 / year
- MLS TypeResidential
- Year Built2007
- Lot Size0.29 Acres
- CountryGwinnett - GA
Building Information for 2439 Peace Point Trail
- StoriesThree Or More
- Year Built2007
- Lot Size0.2900 Acres
Payment Calculator
Term
Interest
Home Price
Down Payment
The Payment Calculator is for illustrative purposes only. Read More
Property Information for 2439 Peace Point Trail
Summary
Location and General Information
- Community Features: Gated, Homeowners Assoc, Near Shopping, Pool, Tennis Court(s)
- Directions: Please use GPS
- View: Pool
- Coordinates: 34.114313,-83.828826
School Information
- Elementary School: Duncan Creek
- Middle School: Osborne
- High School: Mill Creek
Taxes and HOA Information
- Parcel Number: R3006 794
- Tax Year: 2024
- Association Fee Includes: Maintenance Grounds, Swim, Tennis
- Tax Legal Description: L83 BA GATES OF BRASELTON PH 1
- Tax Lot: 83
Virtual Tour
- Virtual Tour Link PP: https://www.propertypanorama.com/2439-Peace-Point-Trail-Hoschton-GA-30548/unbranded
Parking
- Open Parking: Yes
Interior and Exterior Features
Interior Features
- Cooling: Attic Fan, Ceiling Fan(s), Central Air
- Heating: Central, Forced Air
- Appliances: Dishwasher, Disposal, Microwave
- Basement: Exterior Entry, Finished, Finished Bath, Full, Interior Entry
- Fireplace Features: Double Sided, Family Room
- Flooring: Carpet, Hardwood, Tile
- Interior Features: Coffered Ceiling(s), Disappearing Attic Stairs, Double Vanity, Entrance Foyer, Walk-In Closet(s)
- Levels/Stories: Three Or More
- Other Equipment: None
- Window Features: Insulated Windows
- Kitchen Features: Breakfast Room, Cabinets White, Eat-in Kitchen, Kitchen Island, Pantry Walk-In, Stone Counters
- Master Bathroom Features: Double Vanity, Separate Tub/Shower
- Foundation: Concrete Perimeter
- Main Bedrooms: 1
- Total Half Baths: 1
- Bathrooms Total Integer: 5
- Main Full Baths: 1
- Bathrooms Total Decimal: 4
Exterior Features
- Accessibility Features: None
- Construction Materials: Brick 3 Sides, HardiPlank Type
- Fencing: Fenced
- Horse Amenities: None
- Patio And Porch Features: Covered, Front Porch, Patio
- Pool Features: Heated, In Ground, Salt Water
- Road Surface Type: Paved
- Roof Type: Shingle
- Security Features: Fire Alarm, Security Gate
- Spa Features: None
- Laundry Features: Laundry Room, Main Level
- Pool Private: No
- Road Frontage Type: None
- Other Structures: None
Property
Utilities
- Sewer: Public Sewer
- Utilities: Cable Available, Natural Gas Available
- Water Source: Public
- Electric: None
Property and Assessments
- Home Warranty: No
- Property Condition: Resale
Green Features
- Green Energy Efficient: None
- Green Energy Generation: None
Lot Information
- Above Grade Finished Area: 3758
- Common Walls: No Common Walls
- Lot Features: Corner Lot, Front Yard, Landscaped
- Waterfront Footage: None
Rental
Rent Information
- Land Lease: No
- Occupant Types: Owner
Public Records for 2439 Peace Point Trail
Tax Record
- 2024$7,896.00 ($658.00 / month)
Home Facts
- Beds5
- Baths4
- Total Finished SqFt5,563 SqFt
- Above Grade Finished3,758 SqFt
- Below Grade Finished1,805 SqFt
- StoriesThree Or More
- Lot Size0.2900 Acres
- StyleSingle Family Residence
- Year Built2007
- APNR3006 794
- CountyGwinnett - GA
- Fireplaces1




