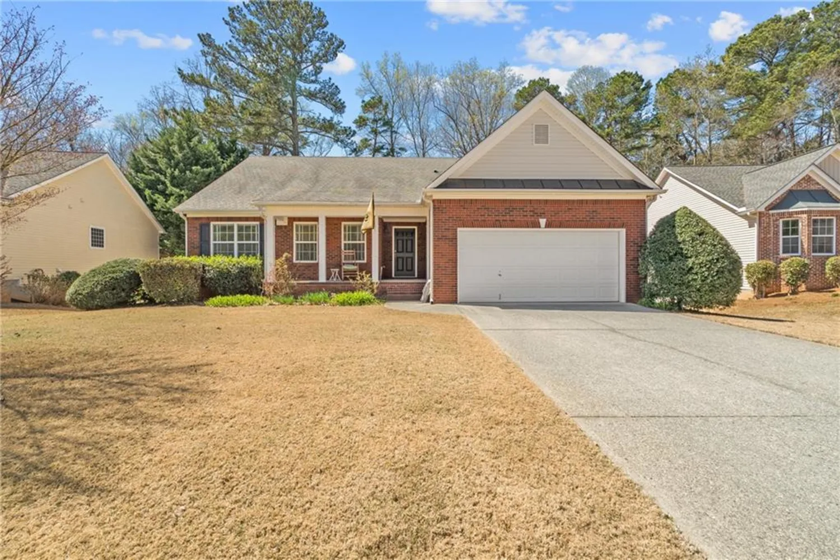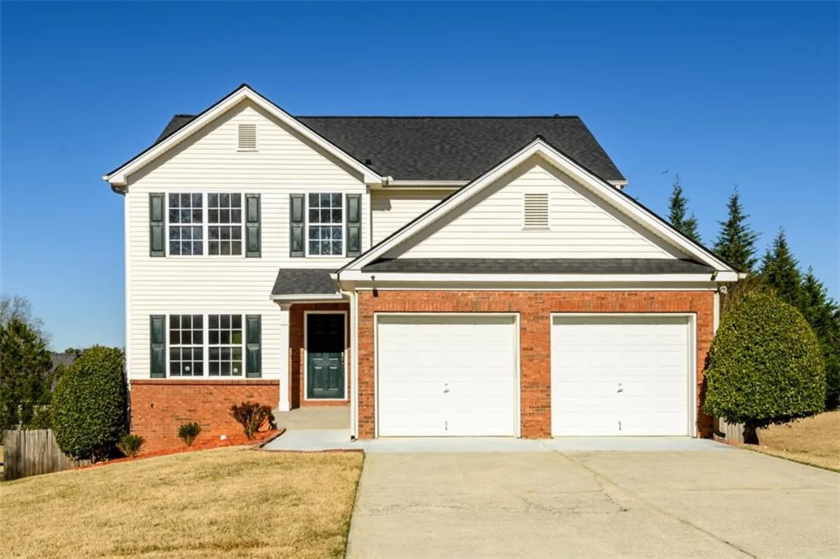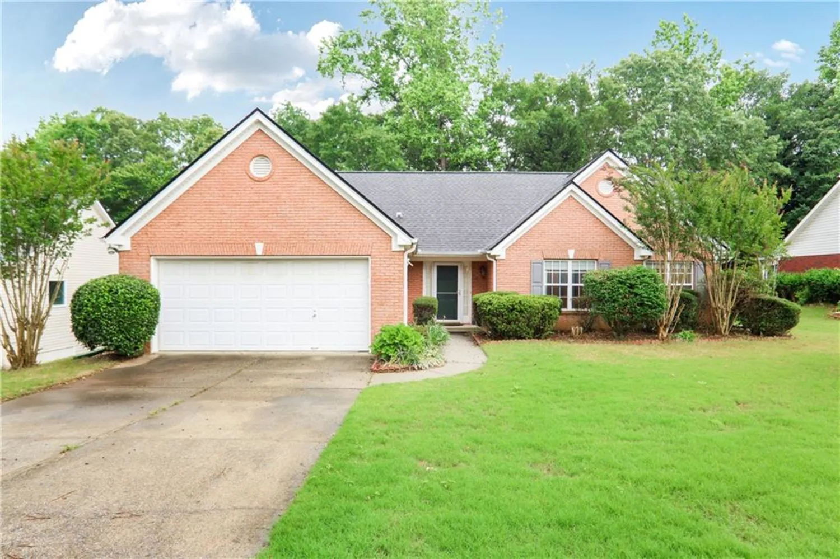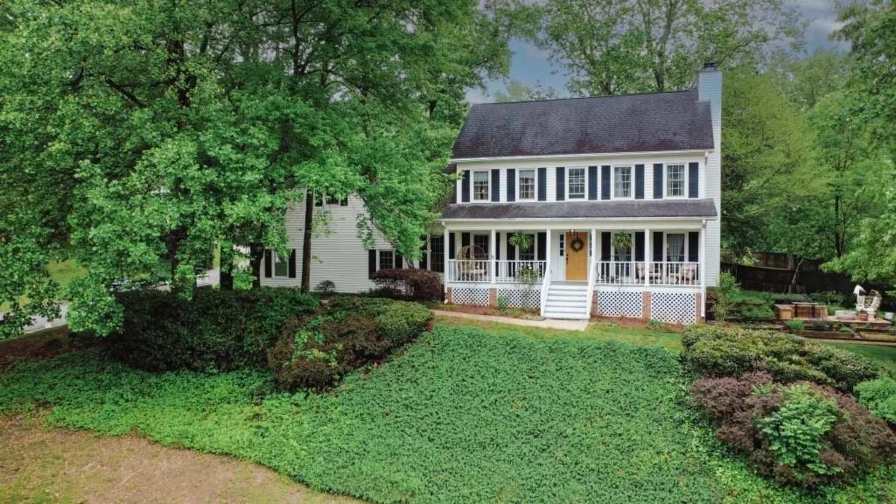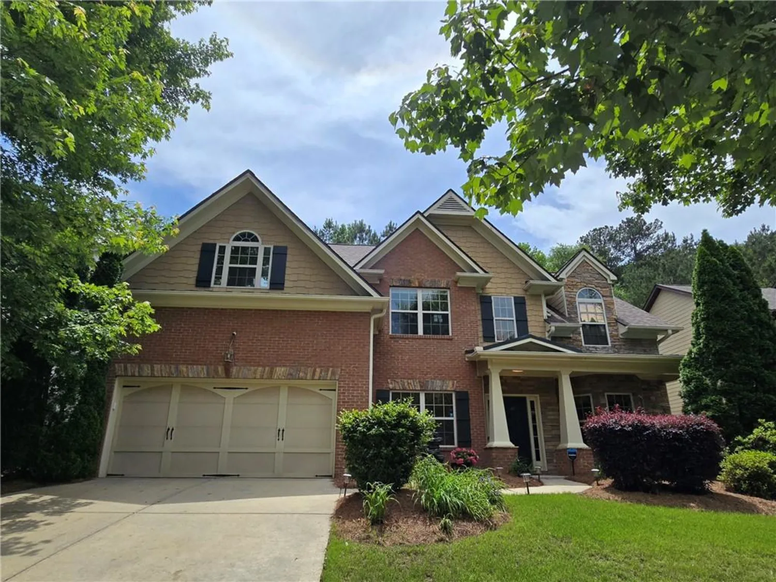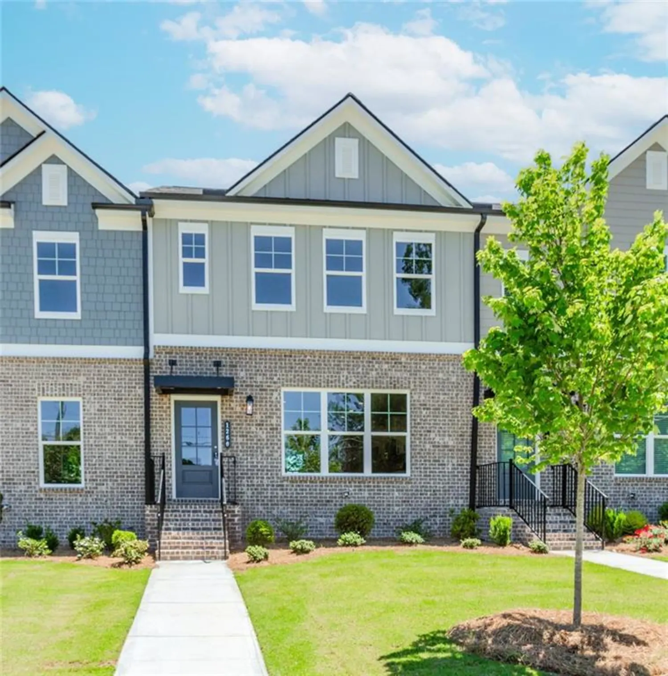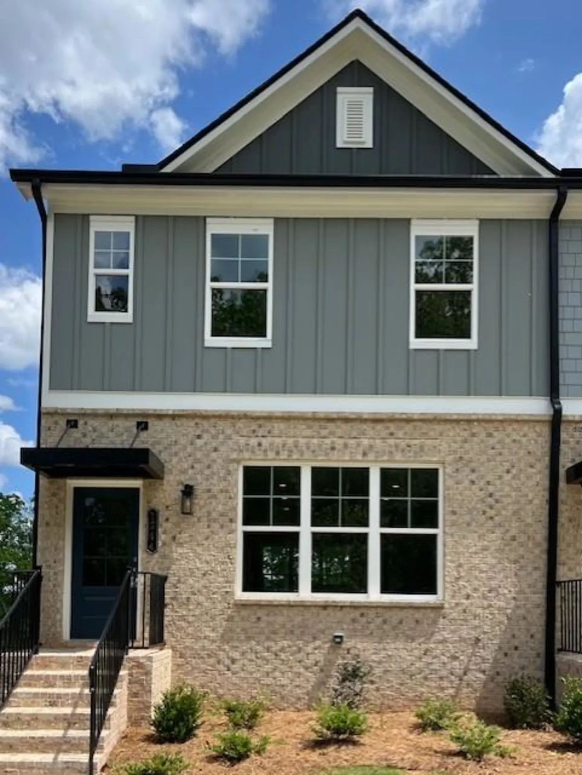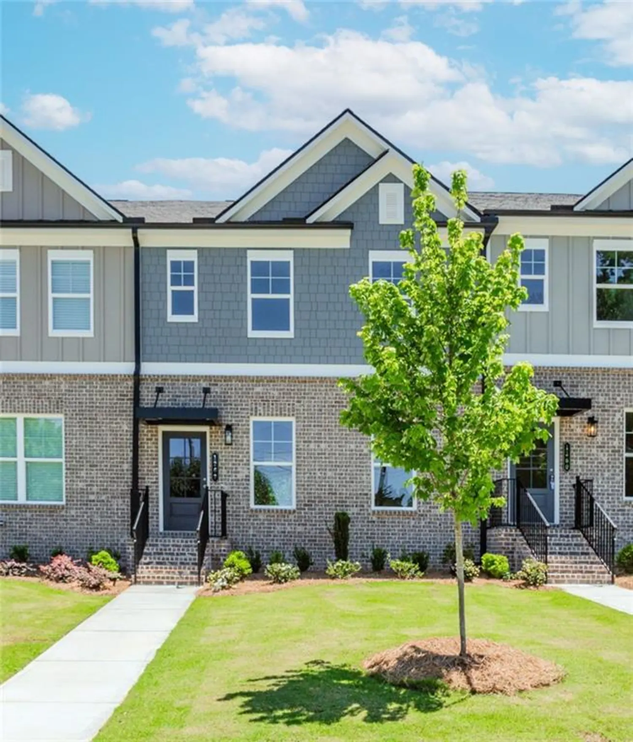554 grand ashbury laneSugar Hill, GA 30518
554 grand ashbury laneSugar Hill, GA 30518
Description
WELCOME HOME to this lovely 3 Bed, 2 Bath brick-front ranch located on a quiet cul-de-sac street in the desirable Sugar Hill community of Ashbury at Lenox Park, just minutes away from fabulous downtown Sugar Hill and its array of restaurants, shopping, and entertainment options! This easy-living, single level open floor plan offers a formal dining area, spacious fireside family room open to the kitchen, complete with new quartz countertops, adjacent breakfast area, two sizable guest bedrooms, full guest bathroom, and the large primary bedroom with ensuite bath including double vanity, walk-in shower, separate soaking tub, and walk-in closet. The full, daylight, walk-out terrace level is unfinished with lots of shelving and ready for you to customize to your liking! Outside, you can enjoy entertaining or just relaxing on the main level deck overlooking the tree-lined backyard. New carpet, new LVP, fresh paint! Ashbury is located just steps to the Sugar Hill Greenway trailhead, and within walking distance of several parks! Hurry and schedule your showing today, homes in this neighborhood don’t come on the market often!
Property Details for 554 Grand Ashbury Lane
- Subdivision ComplexAshbury
- Architectural StyleRanch
- ExteriorRain Gutters, Rear Stairs
- Num Of Garage Spaces2
- Parking FeaturesAttached, Garage, Garage Door Opener, Garage Faces Front, Kitchen Level, Level Driveway
- Property AttachedNo
- Waterfront FeaturesNone
LISTING UPDATED:
- StatusComing Soon
- MLS #7589121
- Days on Site0
- Taxes$1,440 / year
- HOA Fees$432 / year
- MLS TypeResidential
- Year Built2004
- Lot Size0.34 Acres
- CountryGwinnett - GA
Location
Listing Courtesy of Keller Williams North Atlanta - Robin Martin
LISTING UPDATED:
- StatusComing Soon
- MLS #7589121
- Days on Site0
- Taxes$1,440 / year
- HOA Fees$432 / year
- MLS TypeResidential
- Year Built2004
- Lot Size0.34 Acres
- CountryGwinnett - GA
Building Information for 554 Grand Ashbury Lane
- StoriesOne
- Year Built2004
- Lot Size0.3400 Acres
Payment Calculator
Term
Interest
Home Price
Down Payment
The Payment Calculator is for illustrative purposes only. Read More
Property Information for 554 Grand Ashbury Lane
Summary
Location and General Information
- Community Features: Homeowners Assoc, Near Schools, Near Shopping, Near Trails/Greenway, Sidewalks, Street Lights
- Directions: Please use GPS
- View: Neighborhood, Trees/Woods
- Coordinates: 34.10857,-84.07382
School Information
- Elementary School: Sugar Hill - Gwinnett
- Middle School: Lanier
- High School: Lanier
Taxes and HOA Information
- Parcel Number: R7320 352
- Tax Year: 2024
- Tax Legal Description: L47 BA ASHBURY
Virtual Tour
Parking
- Open Parking: Yes
Interior and Exterior Features
Interior Features
- Cooling: Central Air
- Heating: Forced Air, Natural Gas
- Appliances: Dishwasher, Disposal, Gas Range, Gas Water Heater, Microwave, Refrigerator
- Basement: Daylight, Exterior Entry, Full, Interior Entry, Unfinished
- Fireplace Features: Family Room, Gas Starter
- Flooring: Carpet, Luxury Vinyl
- Interior Features: Crown Molding, Double Vanity, Entrance Foyer, Tray Ceiling(s), Walk-In Closet(s)
- Levels/Stories: One
- Other Equipment: None
- Window Features: Double Pane Windows, Insulated Windows
- Kitchen Features: Breakfast Bar, Breakfast Room, Eat-in Kitchen, Pantry, Stone Counters, View to Family Room
- Master Bathroom Features: Double Vanity, Separate Tub/Shower, Soaking Tub
- Foundation: Slab
- Main Bedrooms: 3
- Bathrooms Total Integer: 2
- Main Full Baths: 2
- Bathrooms Total Decimal: 2
Exterior Features
- Accessibility Features: None
- Construction Materials: Brick Front, Vinyl Siding
- Fencing: None
- Horse Amenities: None
- Patio And Porch Features: Deck, Front Porch
- Pool Features: None
- Road Surface Type: Asphalt
- Roof Type: Composition
- Security Features: Smoke Detector(s)
- Spa Features: None
- Laundry Features: Laundry Room, Main Level
- Pool Private: No
- Road Frontage Type: City Street
- Other Structures: None
Property
Utilities
- Sewer: Public Sewer
- Utilities: Cable Available, Electricity Available, Natural Gas Available, Sewer Available, Underground Utilities, Water Available
- Water Source: Public
- Electric: 110 Volts
Property and Assessments
- Home Warranty: No
- Property Condition: Resale
Green Features
- Green Energy Efficient: None
- Green Energy Generation: None
Lot Information
- Above Grade Finished Area: 2080
- Common Walls: No Common Walls
- Lot Features: Back Yard, Front Yard
- Waterfront Footage: None
Rental
Rent Information
- Land Lease: No
- Occupant Types: Vacant
Public Records for 554 Grand Ashbury Lane
Tax Record
- 2024$1,440.00 ($120.00 / month)
Home Facts
- Beds3
- Baths2
- Total Finished SqFt2,080 SqFt
- Above Grade Finished2,080 SqFt
- StoriesOne
- Lot Size0.3400 Acres
- StyleSingle Family Residence
- Year Built2004
- APNR7320 352
- CountyGwinnett - GA
- Fireplaces1




