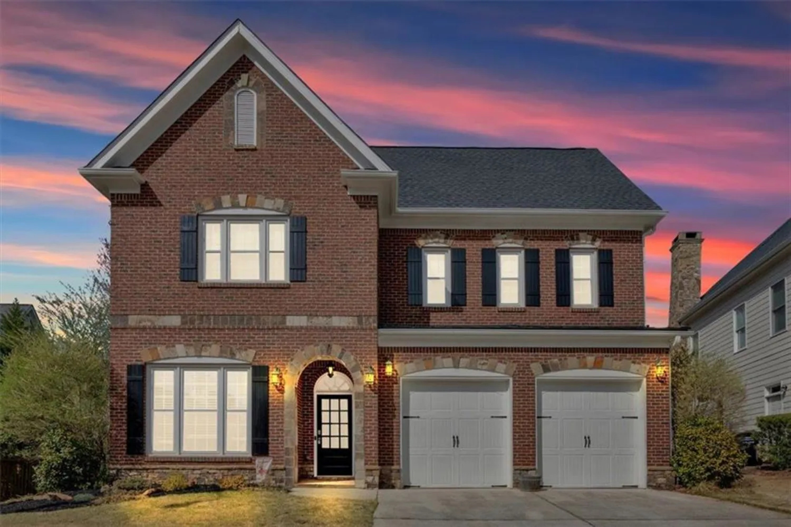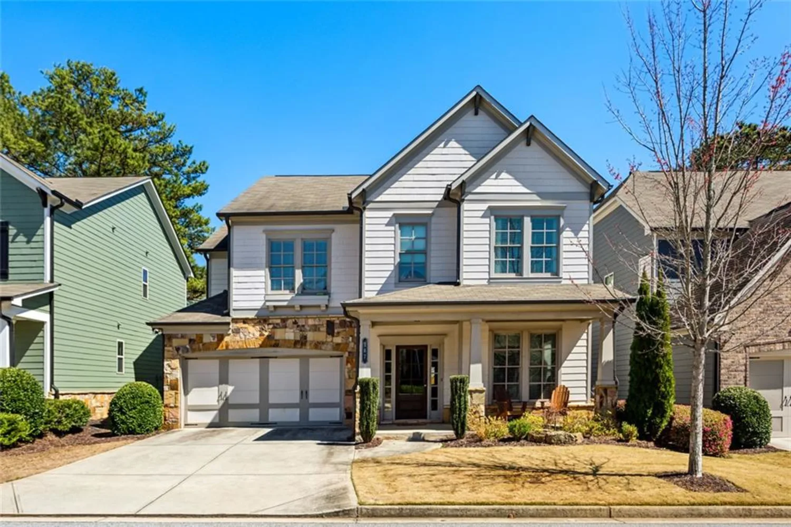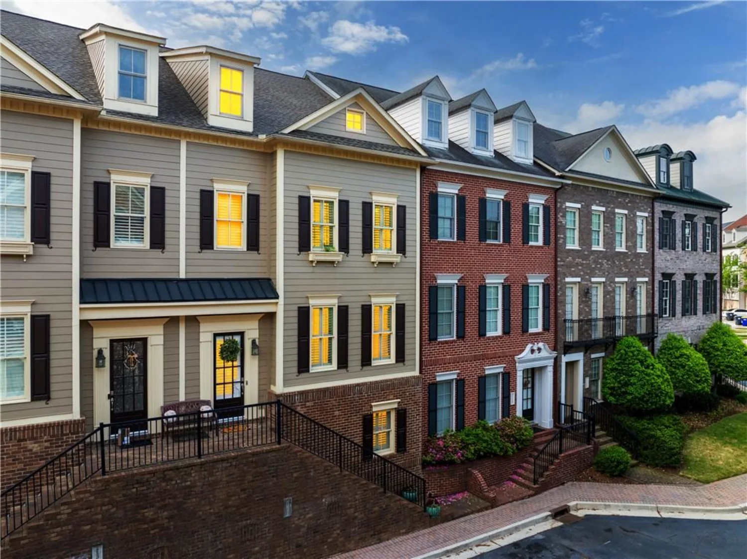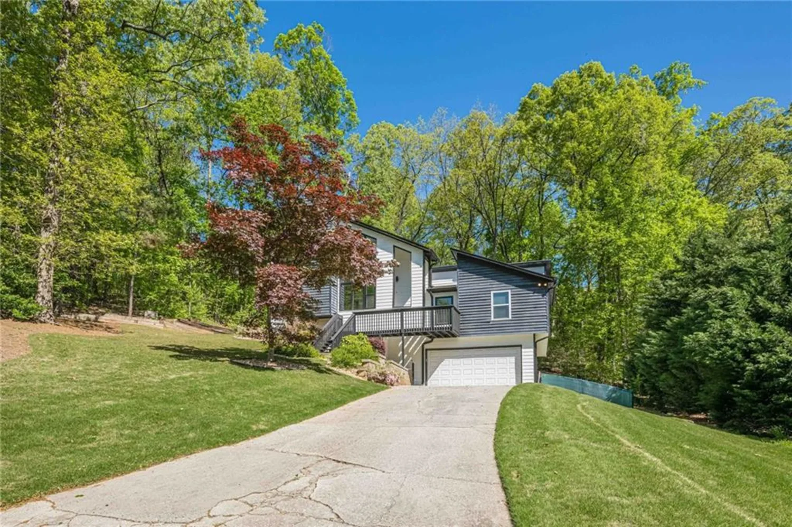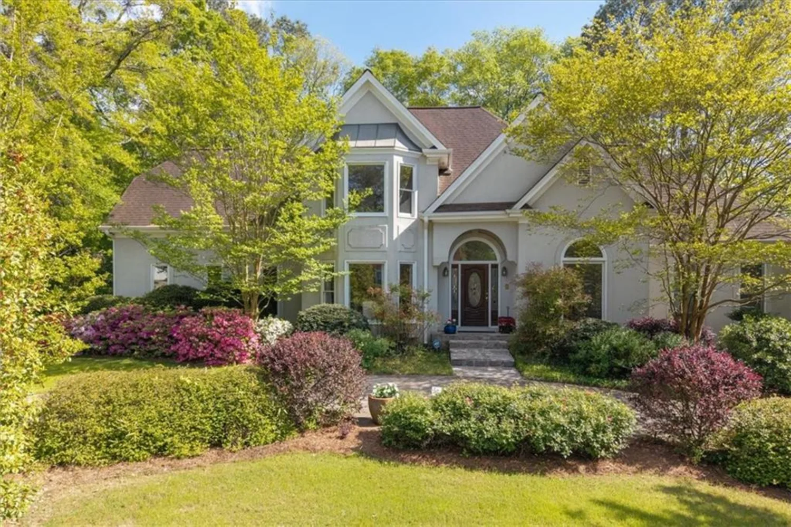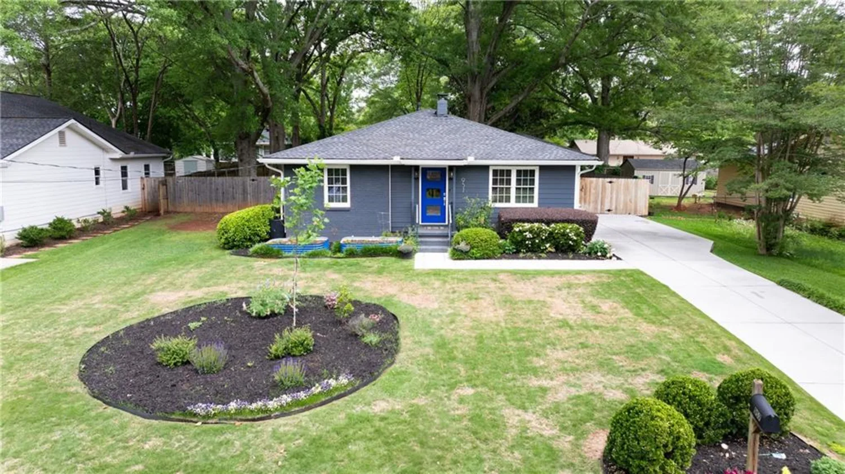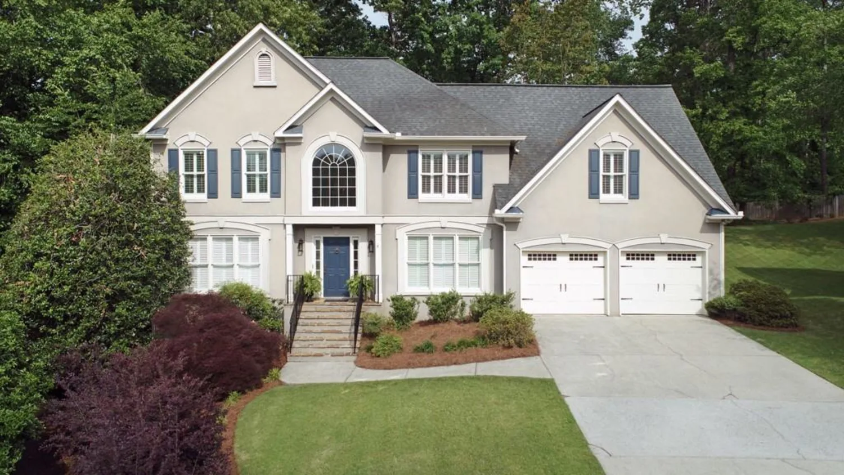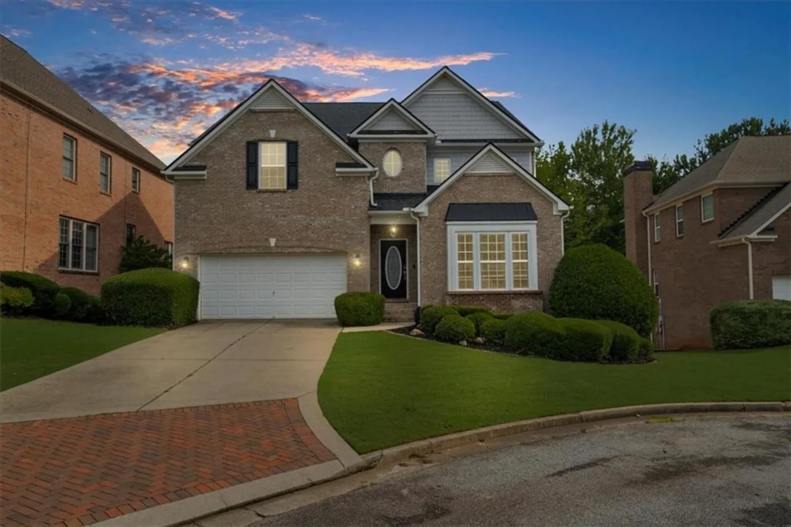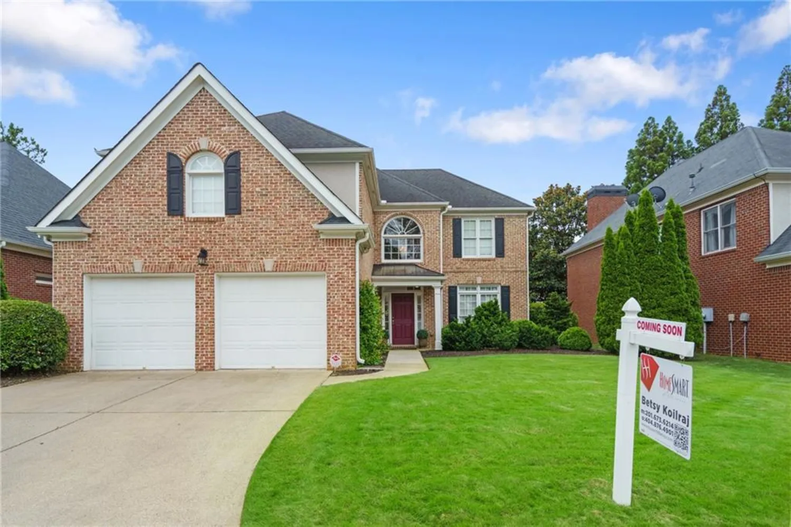5004 duxford drive seSmyrna, GA 30082
5004 duxford drive seSmyrna, GA 30082
Description
**HIGHLY MOTIVATED SELLER – This stunning home offers exceptional curb appeal and features the largest floor plan in the neighborhood—all just minutes from I-285 and The Battery. Thoughtfully designed and quality-built, the home includes over \$20,000 in recent upgrades, including a brand-new roof, new gutters, and all three new HVAC units—ensuring year-round comfort and energy efficiency. The Woodland Gate community includes swim and tennis courts. The kitchen cabinets have been freshly painted, adding to the home's modern aesthetic. Inside, you’ll find hardwood floors throughout the main level, a chef’s kitchen with granite countertops, and a spacious family room with a wall of windows overlooking the fenced, level backyard—ideal for entertaining, play, or relaxing evenings. Equipped with surround sound both indoors and out, this home is perfect for gatherings and cookouts. The interior and exterior have also been freshly painted, contributing to the home's clean, updated look. Upstairs, the luxurious master suite offers a peaceful retreat with a sitting area and a spa-style en-suite bath. Every additional bedroom includes its own private full bathroom, providing comfort and privacy for family or guests. The fully finished basement is an entertainer’s dream—featuring a media room, exercise room, and a custom wet bar with built-ins, making it the ultimate space for movie nights, game days, or hosting. Located in an award-winning school district and just 15 minutes from top private schools like Westminster and Lovett, this home combines space, style, location, and value. **Don’t miss out—schedule your private tour today and take advantage of this exceptional opportunity!**
Property Details for 5004 Duxford Drive SE
- Subdivision ComplexWoodland Gate
- Architectural StyleTraditional, Craftsman
- ExteriorPrivate Yard
- Num Of Garage Spaces2
- Num Of Parking Spaces2
- Parking FeaturesAttached, Garage, Garage Faces Front
- Property AttachedNo
- Waterfront FeaturesNone
LISTING UPDATED:
- StatusActive
- MLS #7588838
- Days on Site77
- Taxes$1,081 / year
- HOA Fees$600 / year
- MLS TypeResidential
- Year Built2001
- Lot Size0.26 Acres
- CountryCobb - GA
LISTING UPDATED:
- StatusActive
- MLS #7588838
- Days on Site77
- Taxes$1,081 / year
- HOA Fees$600 / year
- MLS TypeResidential
- Year Built2001
- Lot Size0.26 Acres
- CountryCobb - GA
Building Information for 5004 Duxford Drive SE
- StoriesThree Or More
- Year Built2001
- Lot Size0.2600 Acres
Payment Calculator
Term
Interest
Home Price
Down Payment
The Payment Calculator is for illustrative purposes only. Read More
Property Information for 5004 Duxford Drive SE
Summary
Location and General Information
- Community Features: Tennis Court(s), Swim Team
- Directions: GPS
- View: Neighborhood
- Coordinates: 33.832129,-84.505041
School Information
- Elementary School: Nickajack
- Middle School: Campbell
- High School: Campbell
Taxes and HOA Information
- Parcel Number: 17061700430
- Tax Year: 2024
- Tax Legal Description: 21
Virtual Tour
- Virtual Tour Link PP: https://www.propertypanorama.com/5004-Duxford-Drive-SE-Smyrna-GA-30082/unbranded
Parking
- Open Parking: No
Interior and Exterior Features
Interior Features
- Cooling: Central Air
- Heating: Central
- Appliances: Double Oven, Disposal, Gas Range
- Basement: Daylight, Exterior Entry, Finished Bath, Finished, Full, Interior Entry
- Fireplace Features: Factory Built, Gas Starter
- Flooring: Hardwood, Carpet
- Interior Features: High Ceilings 9 ft Main, High Ceilings 10 ft Upper, Beamed Ceilings, Vaulted Ceiling(s)
- Levels/Stories: Three Or More
- Other Equipment: Satellite Dish
- Window Features: Bay Window(s), Wood Frames
- Kitchen Features: Breakfast Bar, Cabinets White
- Master Bathroom Features: Double Vanity, Soaking Tub, Separate His/Hers
- Foundation: Concrete Perimeter
- Main Bedrooms: 1
- Bathrooms Total Integer: 5
- Main Full Baths: 1
- Bathrooms Total Decimal: 5
Exterior Features
- Accessibility Features: None
- Construction Materials: Brick, Concrete
- Fencing: Fenced
- Horse Amenities: None
- Patio And Porch Features: Rear Porch, Front Porch, Deck
- Pool Features: None
- Road Surface Type: Concrete, Asphalt
- Roof Type: Composition, Shingle
- Security Features: Smoke Detector(s)
- Spa Features: None
- Laundry Features: Main Level
- Pool Private: No
- Road Frontage Type: None
- Other Structures: None
Property
Utilities
- Sewer: Public Sewer
- Utilities: Cable Available, Electricity Available, Natural Gas Available, Sewer Available, Water Available
- Water Source: Public
- Electric: 110 Volts
Property and Assessments
- Home Warranty: No
- Property Condition: Resale
Green Features
- Green Energy Efficient: Construction, HVAC
- Green Energy Generation: None
Lot Information
- Above Grade Finished Area: 4044
- Common Walls: No Common Walls
- Lot Features: Back Yard, Cleared
- Waterfront Footage: None
Rental
Rent Information
- Land Lease: No
- Occupant Types: Vacant
Public Records for 5004 Duxford Drive SE
Tax Record
- 2024$1,081.00 ($90.08 / month)
Home Facts
- Beds6
- Baths5
- Total Finished SqFt5,668 SqFt
- Above Grade Finished4,044 SqFt
- Below Grade Finished1,840 SqFt
- StoriesThree Or More
- Lot Size0.2600 Acres
- StyleSingle Family Residence
- Year Built2001
- APN17061700430
- CountyCobb - GA
- Fireplaces1






