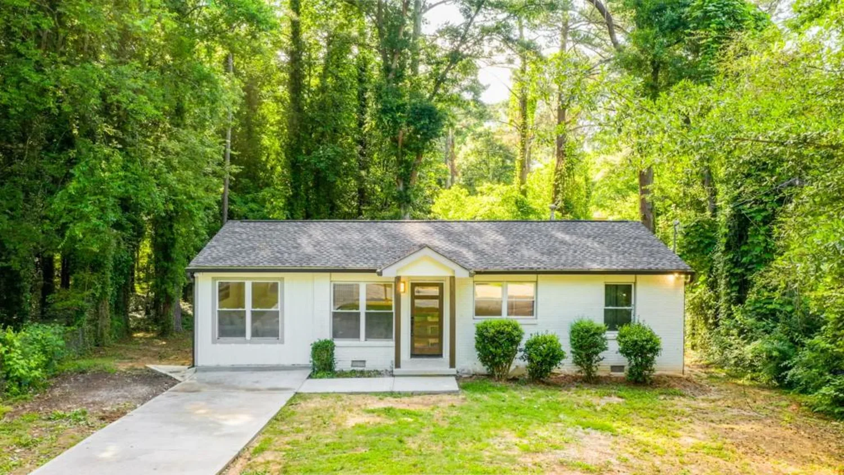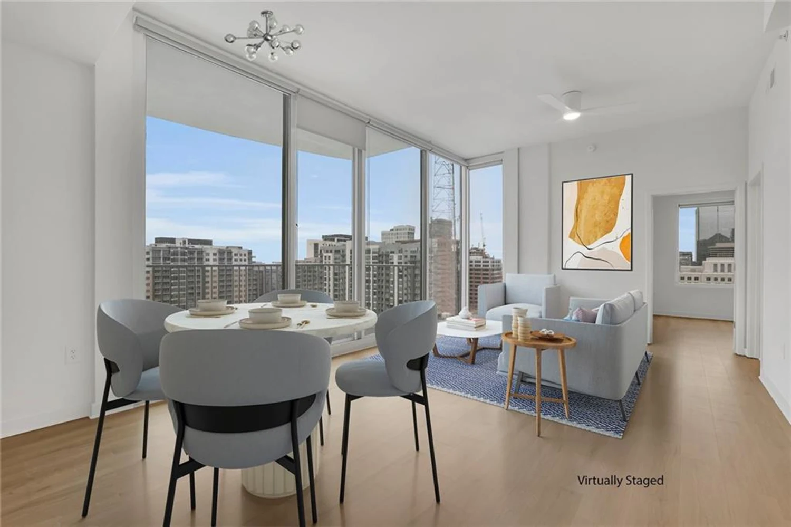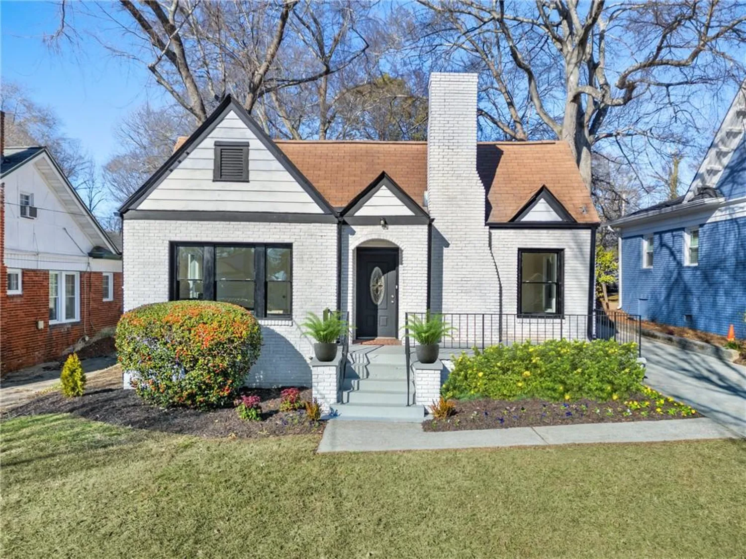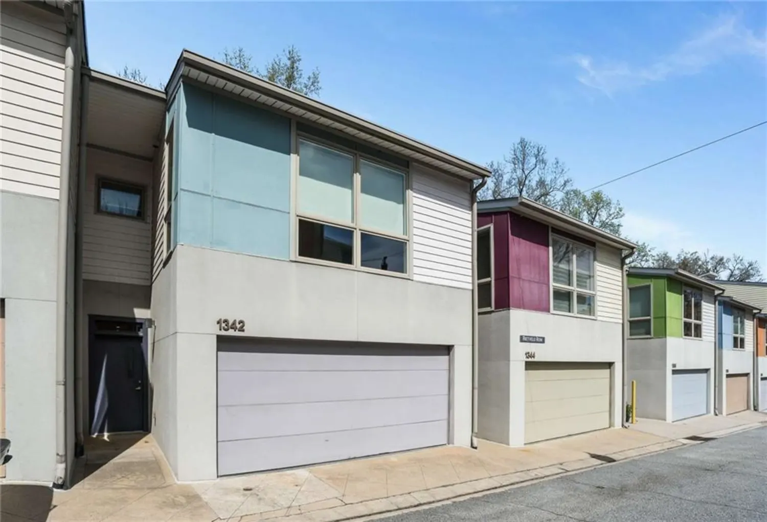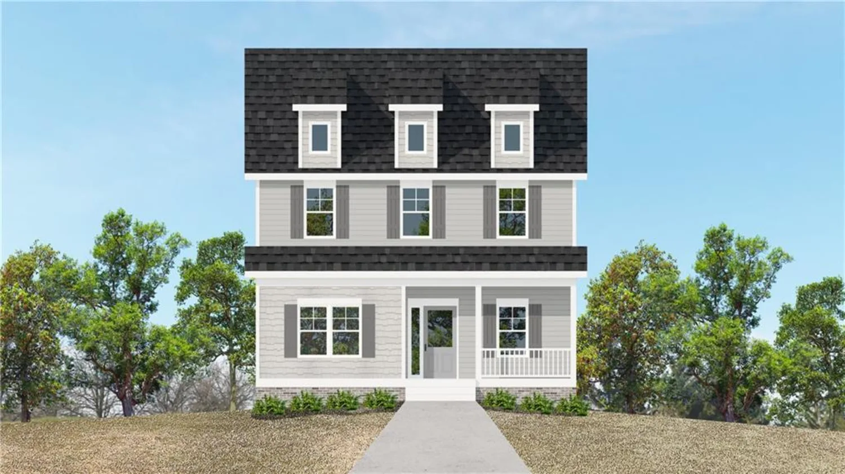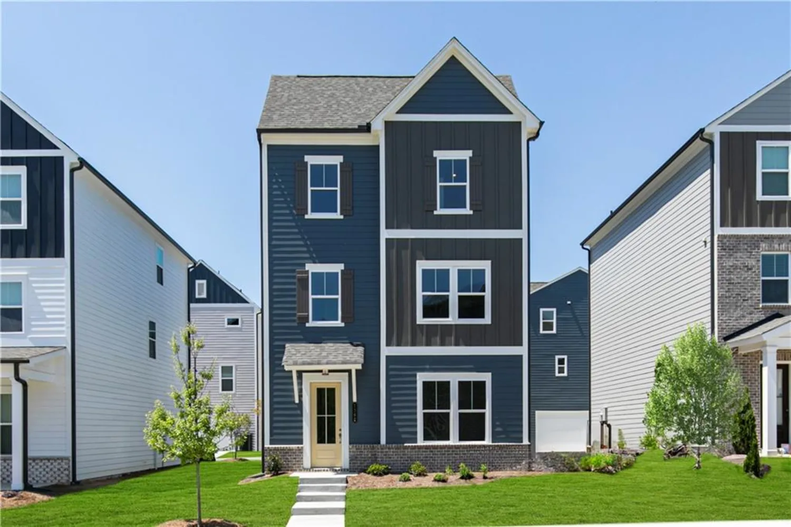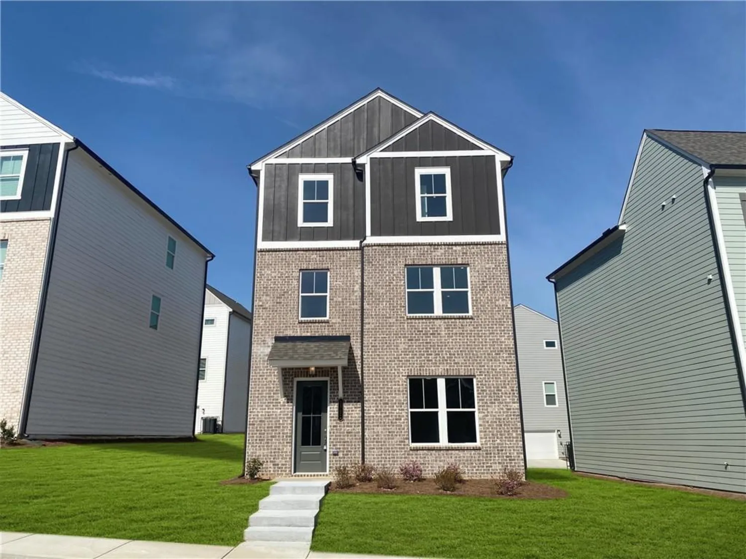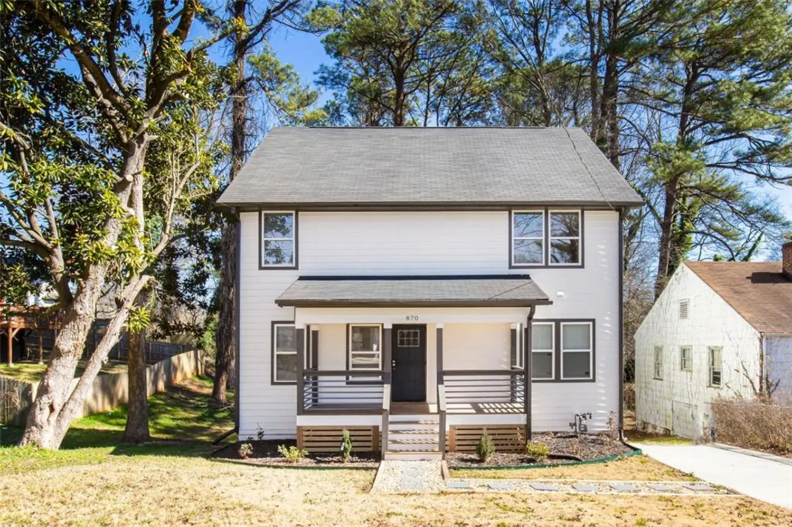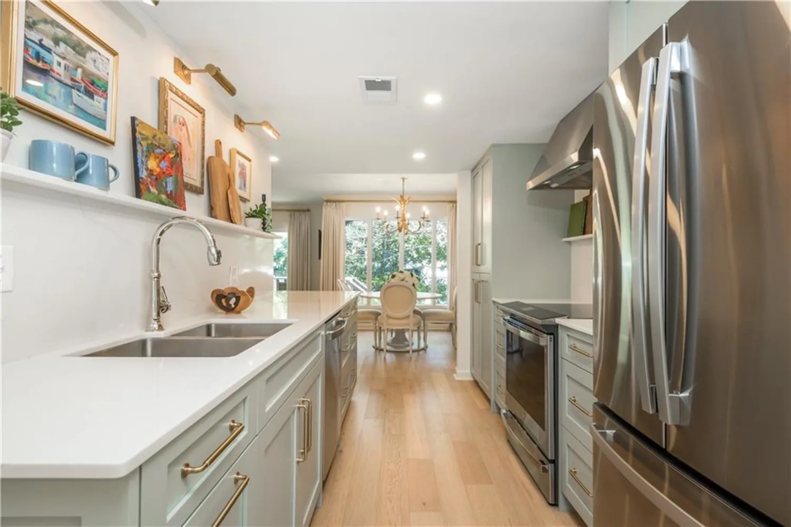44 peachtree place ne 1824Atlanta, GA 30309
44 peachtree place ne 1824Atlanta, GA 30309
Description
Enticing the urban adventurer, base camp awaits perched on the 18th floor of the well appointed Plaza Midtown. Natural light drenches this meticulously maintained corner unit boasting floor to ceiling windows throughout. Open floor plan with two truly separate bedrooms and full bathrooms with large upgraded showers. Custom blinds and closet unit included. Amenities include 24/7 concierge service, club room, private outdoor gathering areas, gym, resort style pool and best of all, elevator access to the Midtown Publix just outside your front door. As it is centrally located, discerning residents enjoy countless opportunities including Piedmont Park, Georgia Tech and Tech Square, The High Museum, Colony Square, the Fox Theatre, and proximity to the countless restaurants that anchor Midtown.
Property Details for 44 Peachtree Place NE 1824
- Subdivision ComplexPlaza Midtown
- Architectural StyleHigh Rise (6 or more stories)
- ExteriorBalcony
- Num Of Parking Spaces2
- Parking FeaturesAssigned, Covered, Deeded
- Property AttachedYes
- Waterfront FeaturesNone
LISTING UPDATED:
- StatusActive
- MLS #7588818
- Days on Site2
- Taxes$4,150 / year
- MLS TypeResidential
- Year Built2006
- CountryFulton - GA
LISTING UPDATED:
- StatusActive
- MLS #7588818
- Days on Site2
- Taxes$4,150 / year
- MLS TypeResidential
- Year Built2006
- CountryFulton - GA
Building Information for 44 Peachtree Place NE 1824
- StoriesOne
- Year Built2006
- Lot Size0.0250 Acres
Payment Calculator
Term
Interest
Home Price
Down Payment
The Payment Calculator is for illustrative purposes only. Read More
Property Information for 44 Peachtree Place NE 1824
Summary
Location and General Information
- Community Features: Barbecue, Clubhouse, Concierge, Fitness Center, Homeowners Assoc, Near Beltline, Near Public Transport, Near Shopping, Near Trails/Greenway, Pool, Sidewalks, Street Lights
- Directions: Use GPS. Park in the Publix lot. Have the concierge buzz you in and lockbox is in the lockbox closet. Pool, Fitness center, clubroom, plaza level are all on the 7th floor.
- View: City
- Coordinates: 33.780059,-84.388115
School Information
- Elementary School: Virginia-Highland
- Middle School: David T Howard
- High School: Midtown
Taxes and HOA Information
- Parcel Number: 17 010700064440
- Tax Year: 2024
- Association Fee Includes: Door person, Insurance, Maintenance Grounds, Maintenance Structure, Swim
- Tax Legal Description: see remarks
Virtual Tour
Parking
- Open Parking: No
Interior and Exterior Features
Interior Features
- Cooling: Central Air
- Heating: Central
- Appliances: Dishwasher, Disposal, Dryer, Washer
- Basement: None
- Fireplace Features: None
- Flooring: Ceramic Tile, Hardwood
- Interior Features: Elevator, High Ceilings 10 ft Main, Walk-In Closet(s)
- Levels/Stories: One
- Other Equipment: None
- Window Features: Double Pane Windows, ENERGY STAR Qualified Windows, Insulated Windows
- Kitchen Features: Breakfast Bar, Kitchen Island, Stone Counters
- Master Bathroom Features: Other
- Foundation: Pillar/Post/Pier
- Main Bedrooms: 2
- Bathrooms Total Integer: 2
- Main Full Baths: 2
- Bathrooms Total Decimal: 2
Exterior Features
- Construction Materials: Concrete
- Fencing: None
- Horse Amenities: None
- Patio And Porch Features: Deck, Patio, Rooftop
- Pool Features: In Ground
- Road Surface Type: Asphalt
- Roof Type: Composition
- Security Features: Carbon Monoxide Detector(s), Fire Sprinkler System, Smoke Detector(s)
- Spa Features: None
- Laundry Features: In Hall, Main Level
- Pool Private: No
- Road Frontage Type: City Street
- Other Structures: Other
Property
Utilities
- Sewer: Public Sewer
- Utilities: Cable Available, Electricity Available, Natural Gas Available, Phone Available, Sewer Available, Underground Utilities, Water Available
- Water Source: Public
- Electric: 220 Volts
Property and Assessments
- Home Warranty: No
- Property Condition: Resale
Green Features
- Green Energy Efficient: None
- Green Energy Generation: None
Lot Information
- Common Walls: 2+ Common Walls, End Unit
- Lot Features: Other
- Waterfront Footage: None
Multi Family
- # Of Units In Community: 1824
Rental
Rent Information
- Land Lease: No
- Occupant Types: Vacant
Public Records for 44 Peachtree Place NE 1824
Tax Record
- 2024$4,150.00 ($345.83 / month)
Home Facts
- Beds2
- Baths2
- Total Finished SqFt1,091 SqFt
- StoriesOne
- Lot Size0.0250 Acres
- StyleCondominium
- Year Built2006
- APN17 010700064440
- CountyFulton - GA




