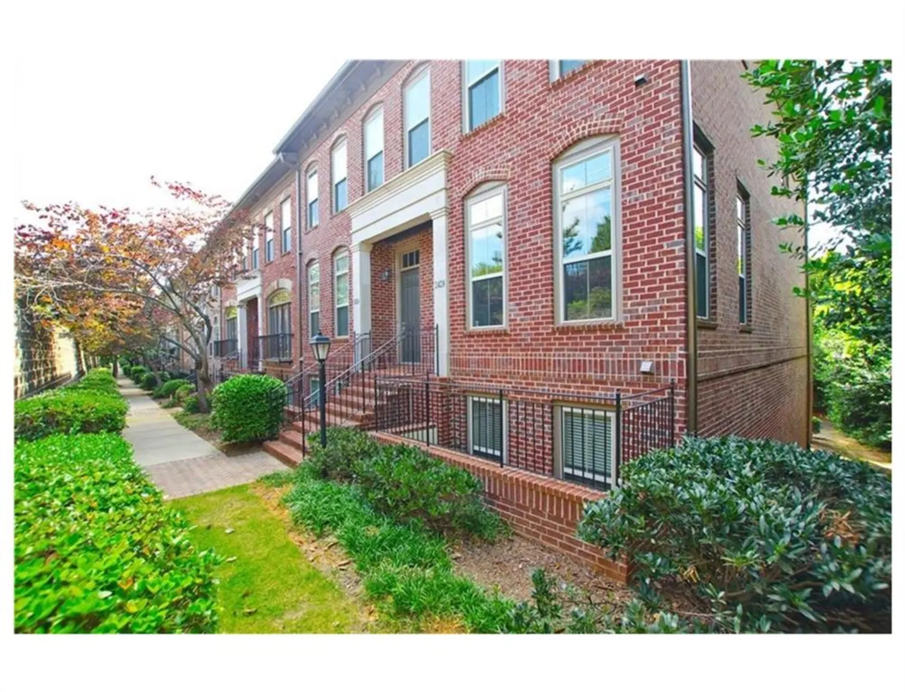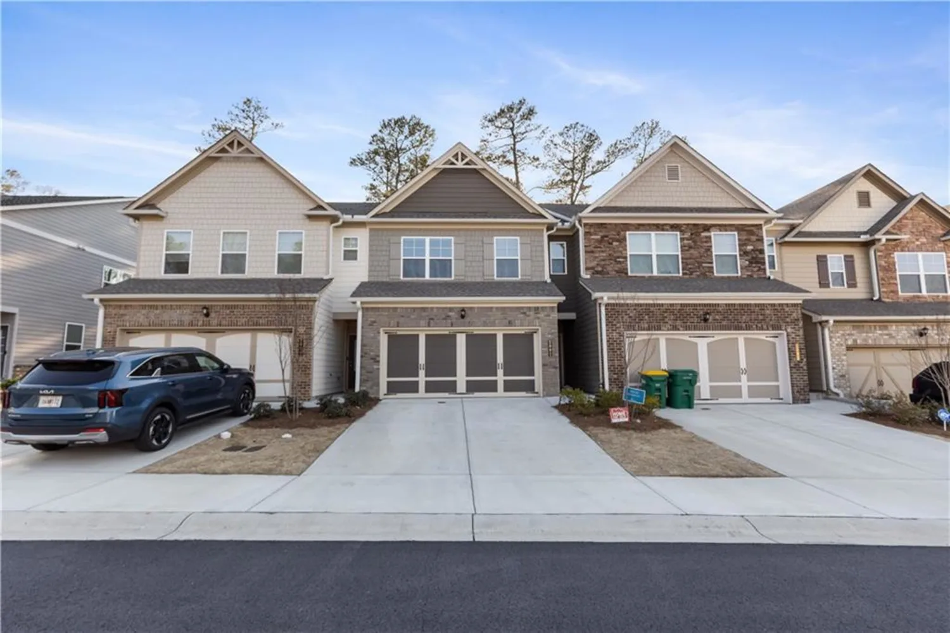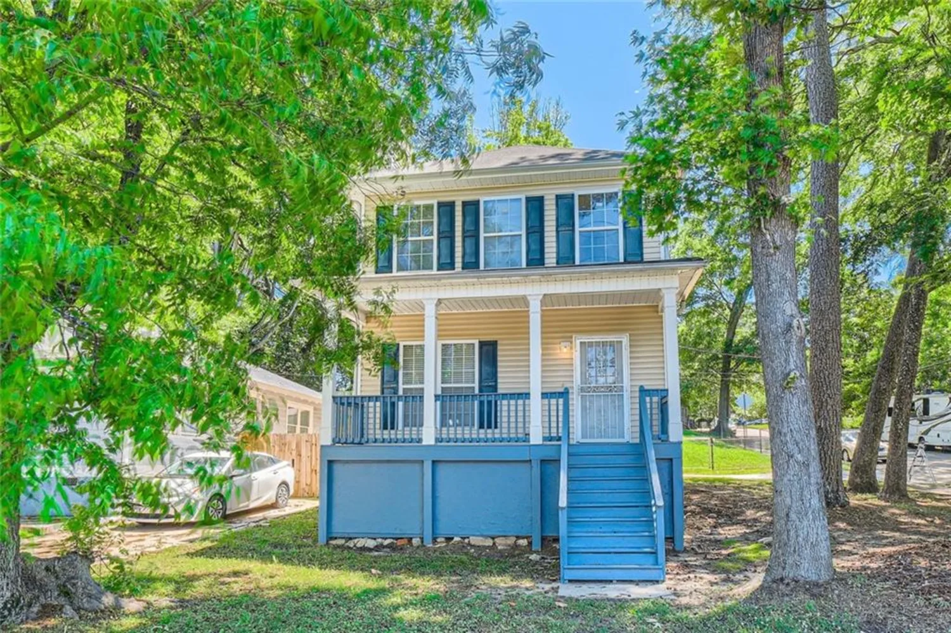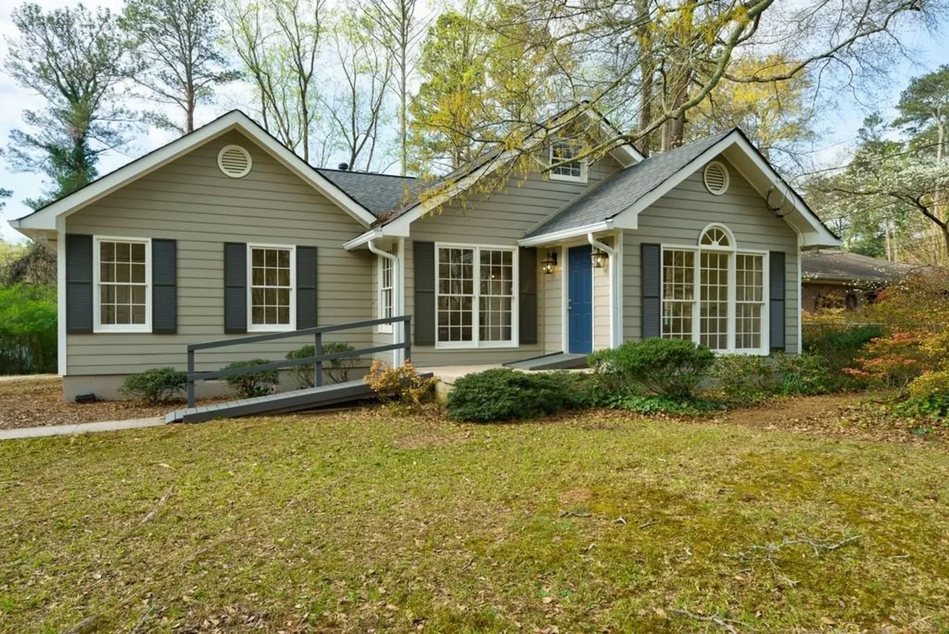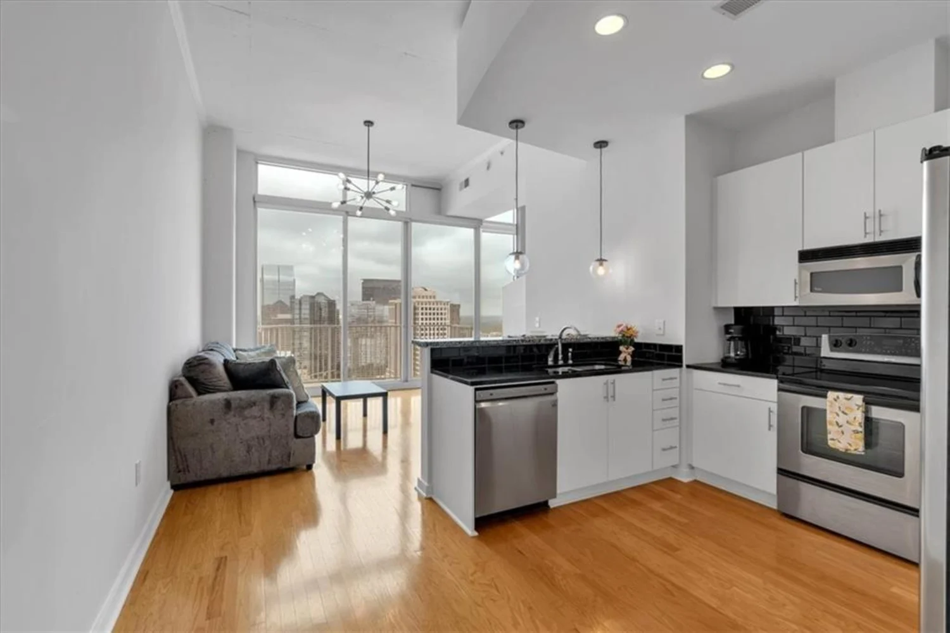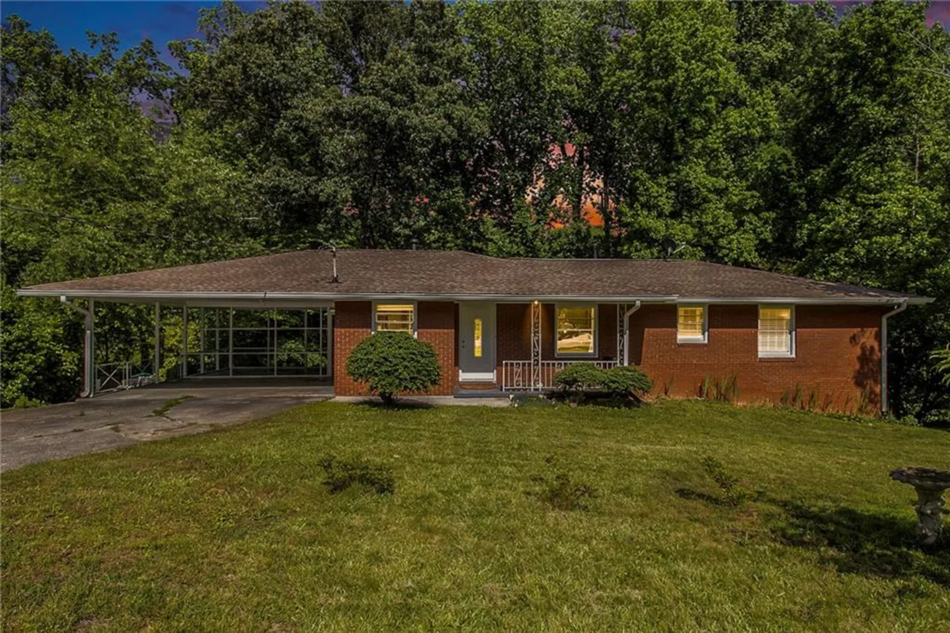39 ivy gates neAtlanta, GA 30342
39 ivy gates neAtlanta, GA 30342
Description
OPEN THIS SUNDAY, MAY 25th FROM 2PM - 5PM! Exquisite Renovation in The Ivys of Buckhead – A Chic Urban Retreat! BRAND NEW EVERYTHING - INCREDIBLE DEAL. Step into refined elegance with this newly renovated, designer-curated 2-bedroom, 2.5-bath townhome in the prestigious “Ivys of Buckhead” Subdivision. Nestled in one of Atlanta’s most coveted communities, this residence offers the perfect blend of modern luxury and timeless sophistication, just moments from the heart of Chastain Park, high-end shopping, and the city’s premier dining and entertainment. From the moment you enter, you’re greeted by an abundance of natural light cascading across brand new wide-plank white oak flooring, setting the tone for the impeccable design throughout. The chef-inspired galley kitchen is a showpiece in itself—featuring custom European cabinetry, sleek quartz countertops and matching backsplash, brand new premium stainless steel appliances, a custom stainless steel vent hood, and modern recessed and art gallery lighting. A charming breakfast nook completes this space with warmth and style. The expansive living and dining areas have been elevated with fresh designer paint, luxury light fixtures, and plantation shutters perfect for both quiet evenings and stylish entertaining. Upstairs, retreat to your oversized primary suite, complete with a spa-worthy en-suite bath featuring a frameless glass walk-in shower, dual quartz vanity, and a chic barn-style entry door. A generous walk-in closet offers ample space and convenience. The second bedroom is equally spacious, with its own brand new fully renovated private bath and oversized walk-in closet, ideal for guests or a luxe home office. Additional highlights include:New plush carpeting upstairs, All new interior paint, Multiple storage closets throughout, Private resurfaced rear deck leading to a lush courtyard oasis, perfect for al fresco dining and summer soirées. Enjoy peace of mind with recent major upgrades: newer HVAC and water heater (both 3 years), new front windows and rear sliding glass door (2023), roof (2 years), and a strong, well-managed HOA. Two dedicated parking spaces come with the home (#39) await you at the front door, with resort-style swim and tennis amenities just steps away. This is not just a home—it’s a lifestyle. With over $80k in designer upgrades and renovations, this home is one that you will not want to miss out on! Experience elevated living in the heart of Buckhead.
Property Details for 39 Ivy Gates NE
- Subdivision ComplexThe Ivys
- Architectural StyleTownhouse, Traditional, Other
- ExteriorGarden, Gas Grill, Lighting, Rain Gutters, Tennis Court(s)
- Num Of Parking Spaces2
- Parking FeaturesAssigned, Deeded, Level Driveway, On Street, Parking Lot
- Property AttachedYes
- Waterfront FeaturesNone
LISTING UPDATED:
- StatusActive
- MLS #7556501
- Days on Site42
- Taxes$3,077 / year
- HOA Fees$466 / month
- MLS TypeResidential
- Year Built1972
- CountryFulton - GA
LISTING UPDATED:
- StatusActive
- MLS #7556501
- Days on Site42
- Taxes$3,077 / year
- HOA Fees$466 / month
- MLS TypeResidential
- Year Built1972
- CountryFulton - GA
Building Information for 39 Ivy Gates NE
- StoriesTwo
- Year Built1972
- Lot Size0.0365 Acres
Payment Calculator
Term
Interest
Home Price
Down Payment
The Payment Calculator is for illustrative purposes only. Read More
Property Information for 39 Ivy Gates NE
Summary
Location and General Information
- Community Features: Barbecue, Clubhouse, Dog Park, Near Beltline, Near Public Transport, Near Schools, Near Shopping, Near Trails/Greenway, Park, Playground, Pool, Tennis Court(s)
- Directions: USE GPS
- View: City, Other
- Coordinates: 33.857521,-84.379981
School Information
- Elementary School: Sarah Rawson Smith
- Middle School: Willis A. Sutton
- High School: North Atlanta
Taxes and HOA Information
- Parcel Number: 17 009700080208
- Tax Year: 2024
- Association Fee Includes: Insurance, Maintenance Grounds, Maintenance Structure, Pest Control, Security, Swim, Termite, Tennis, Trash
- Tax Legal Description: 39
Virtual Tour
- Virtual Tour Link PP: https://www.propertypanorama.com/39-Ivy-Gates-NE-Atlanta-GA-30342/unbranded
Parking
- Open Parking: Yes
Interior and Exterior Features
Interior Features
- Cooling: Ceiling Fan(s), Central Air, Zoned
- Heating: Central, Heat Pump, Zoned
- Appliances: Dishwasher, Disposal, Dryer, Electric Range, Electric Water Heater, Microwave, Range Hood, Refrigerator, Washer
- Basement: None
- Fireplace Features: None
- Flooring: Carpet, Hardwood, Stone
- Interior Features: Bookcases, Crown Molding, Double Vanity, High Ceilings 10 ft Main, High Ceilings 10 ft Upper, High Speed Internet, His and Hers Closets, Recessed Lighting, Walk-In Closet(s)
- Levels/Stories: Two
- Other Equipment: None
- Window Features: Insulated Windows, Plantation Shutters, Shutters
- Kitchen Features: Breakfast Bar, Breakfast Room, Cabinets Other, Kitchen Island, Pantry, Stone Counters, View to Family Room, Wine Rack
- Master Bathroom Features: Double Vanity, Separate His/Hers, Shower Only
- Foundation: Slab
- Total Half Baths: 1
- Bathrooms Total Integer: 3
- Bathrooms Total Decimal: 2
Exterior Features
- Accessibility Features: None
- Construction Materials: Stucco, Other
- Fencing: None
- Horse Amenities: None
- Patio And Porch Features: Deck
- Pool Features: Fenced, In Ground
- Road Surface Type: Asphalt
- Roof Type: Composition
- Security Features: Carbon Monoxide Detector(s), Fire Sprinkler System, Security Lights, Security Service, Security System Owned, Smoke Detector(s)
- Spa Features: Community
- Laundry Features: Electric Dryer Hookup, In Hall, Laundry Closet, Main Level
- Pool Private: No
- Road Frontage Type: Private Road
- Other Structures: Pool House
Property
Utilities
- Sewer: Public Sewer
- Utilities: Cable Available, Electricity Available, Natural Gas Available, Phone Available, Sewer Available, Water Available
- Water Source: Public
- Electric: Other
Property and Assessments
- Home Warranty: No
- Property Condition: Resale
Green Features
- Green Energy Efficient: None
- Green Energy Generation: None
Lot Information
- Common Walls: 2+ Common Walls, No One Above, No One Below
- Lot Features: Back Yard, Landscaped, Level, Private, Wooded
- Waterfront Footage: None
Rental
Rent Information
- Land Lease: No
- Occupant Types: Owner
Public Records for 39 Ivy Gates NE
Tax Record
- 2024$3,077.00 ($256.42 / month)
Home Facts
- Beds2
- Baths2
- Total Finished SqFt1,588 SqFt
- StoriesTwo
- Lot Size0.0365 Acres
- StyleCondominium
- Year Built1972
- APN17 009700080208
- CountyFulton - GA





