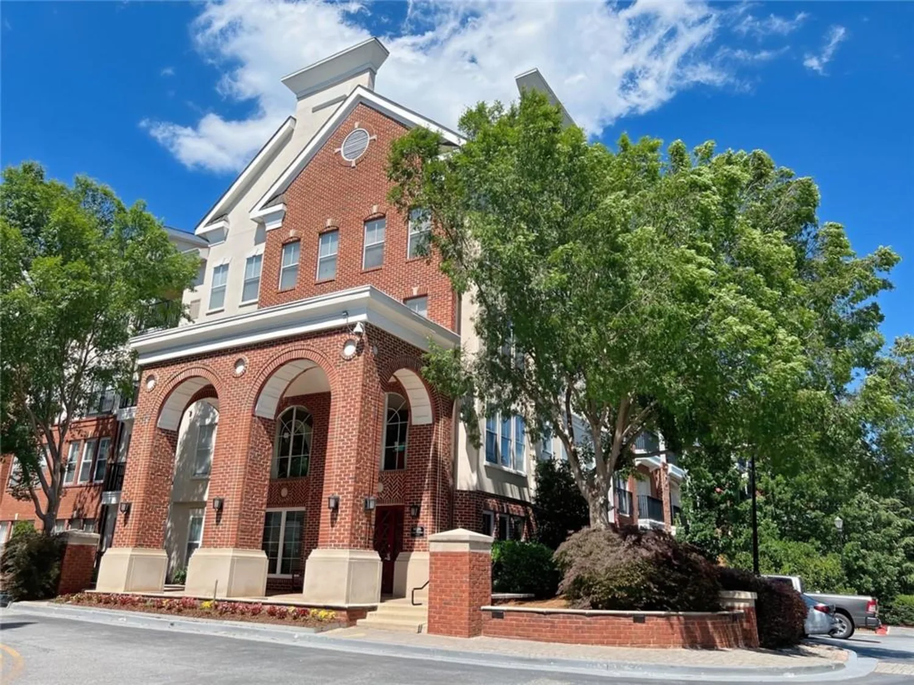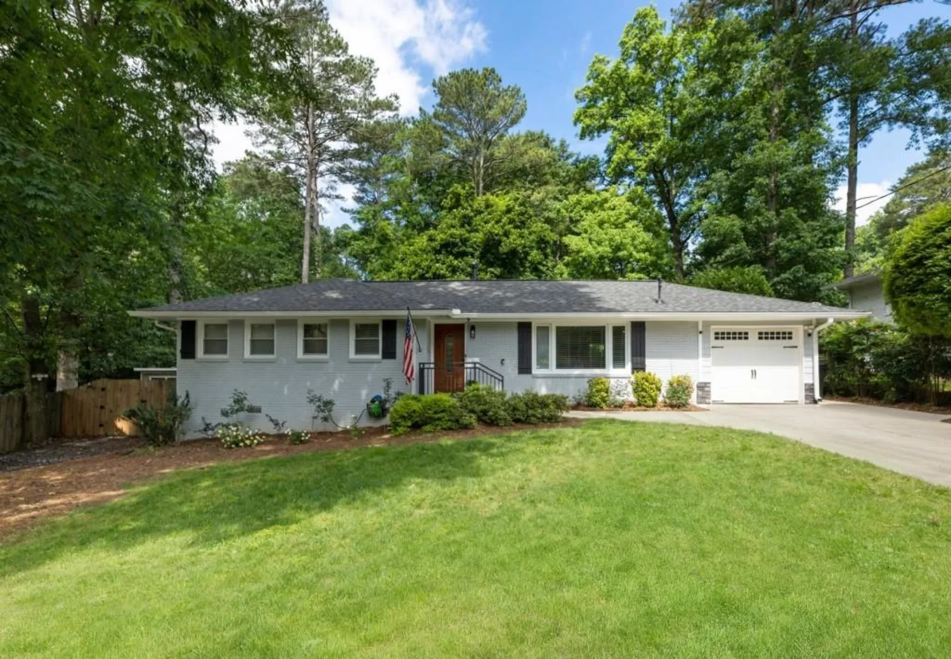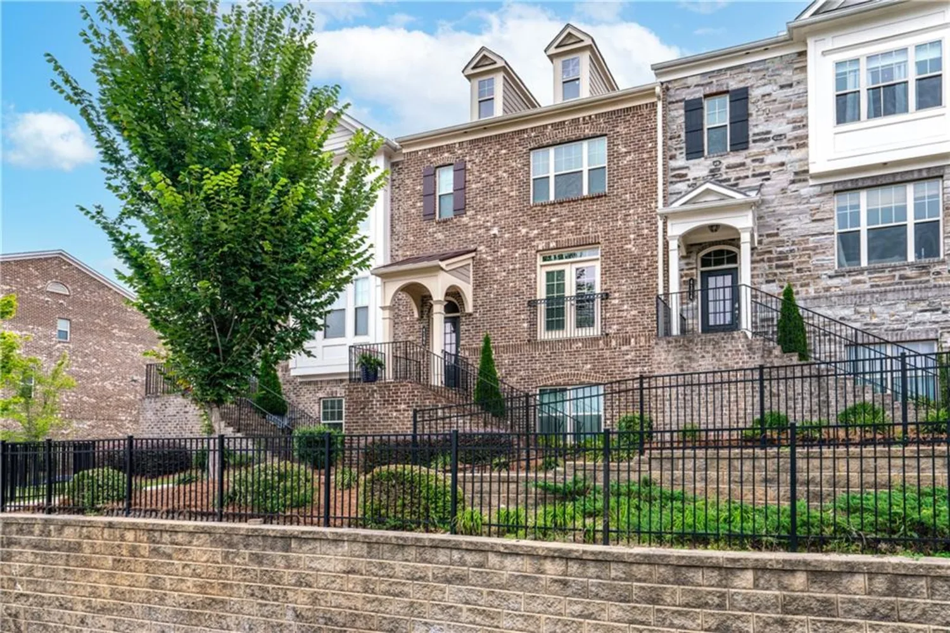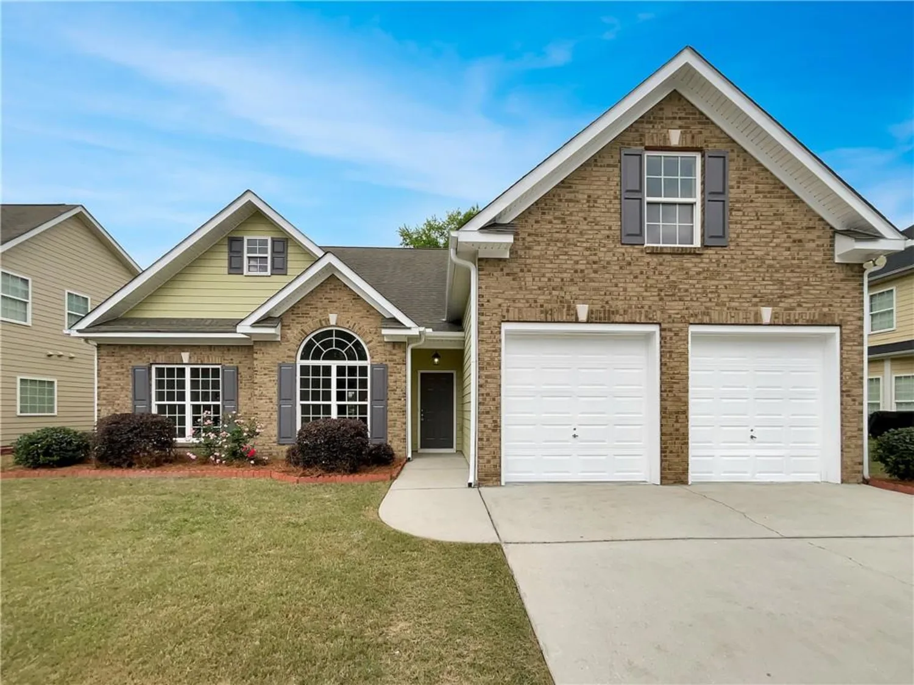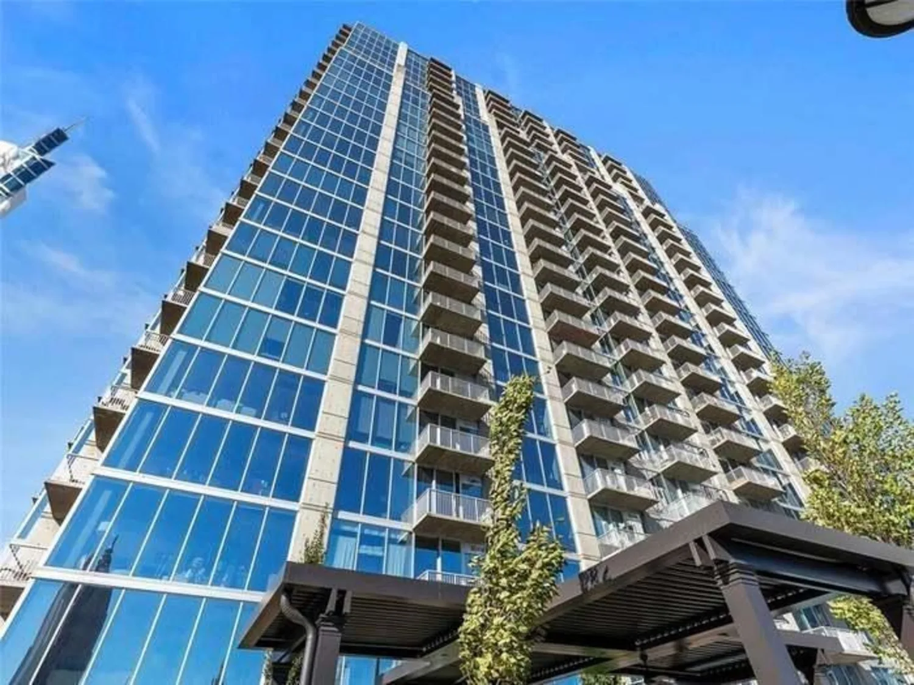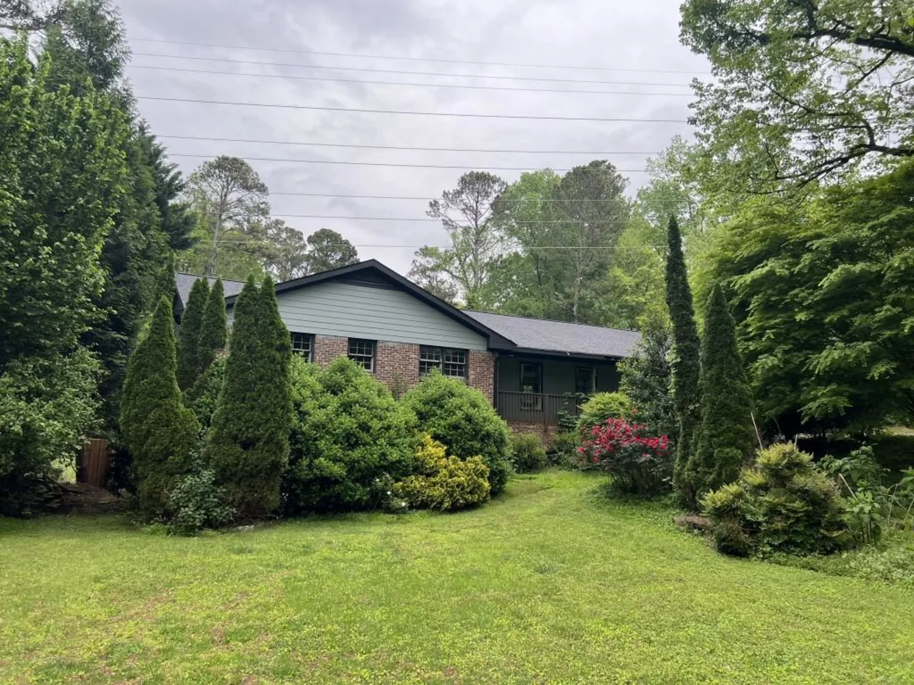2882 cadence walk roadAtlanta, GA 30360
2882 cadence walk roadAtlanta, GA 30360
Description
Welcome to this exceptionally upgraded townhome, designed for effortless living with premium finishes, included appliances, and custom window treatments—all set for a seamless move-in experience. From the moment you arrive, the home’s charming stacked stone exterior, stylish shutters, and cedar shake accents make a lasting impression. Inside, the open-concept main floor creates a warm and inviting atmosphere, ideal for entertaining. The spacious living area boasts a beautiful fireplace with a classic mantel, flanked by floor-to-ceiling alcoves—perfect for a cozy reading nook, a workstation, or custom shelving to showcase your personal style. The gourmet kitchen is a chef’s delight, complete with an oversized island, quartz countertops, stainless steel appliances, a subway tile backsplash, and expansive cabinetry offering exceptional storage. Elegant details such as crown molding, luxury vinyl plank flooring, and modern five-panel doors enhance the home’s sophisticated appeal, while large windows bathe the space in natural light. A convenient half bath is also located on the main level. Upstairs, the lavish primary suite serves as a private retreat, featuring tray ceilings, dual vanities, a spa-like soaking tub, a frameless glass shower, and two generous walk-in closets. Two additional well-sized bedrooms and a full hall bathroom provide ample space for family and guests. The upstairs laundry room, conveniently positioned near all bedrooms, makes household chores a breeze. This home offers extra outdoor space, perfect for relaxing or entertaining. The community includes a scenic walking trail with pet waste stations, making it easy to enjoy the outdoors with your furry friends. Centrally located near major highways, schools, parks, and an array of shopping and dining destinations, including The Forum and Perimeter Mall, this home offers both convenience and a vibrant lifestyle. Fitness centers, recreational spots, and entertainment venues are just minutes away. Don’t miss the opportunity to make this elegant townhome yours!
Property Details for 2882 Cadence Walk Road
- Subdivision ComplexSummit at Peachtree Corners
- Architectural StyleCraftsman
- ExteriorNone
- Parking FeaturesDriveway, Garage Faces Front
- Property AttachedYes
- Waterfront FeaturesNone
LISTING UPDATED:
- StatusActive Under Contract
- MLS #7521515
- Days on Site91
- Taxes$5,751 / year
- HOA Fees$1,200 / year
- MLS TypeResidential
- Year Built2023
- Lot Size0.02 Acres
- CountryGwinnett - GA
LISTING UPDATED:
- StatusActive Under Contract
- MLS #7521515
- Days on Site91
- Taxes$5,751 / year
- HOA Fees$1,200 / year
- MLS TypeResidential
- Year Built2023
- Lot Size0.02 Acres
- CountryGwinnett - GA
Building Information for 2882 Cadence Walk Road
- StoriesTwo
- Year Built2023
- Lot Size0.0200 Acres
Payment Calculator
Term
Interest
Home Price
Down Payment
The Payment Calculator is for illustrative purposes only. Read More
Property Information for 2882 Cadence Walk Road
Summary
Location and General Information
- Community Features: None
- Directions: USE GPS.
- View: City, Trees/Woods
- Coordinates: 33.929419,-84.247283
School Information
- Elementary School: Stripling
- Middle School: Pinckneyville
- High School: Norcross
Taxes and HOA Information
- Parcel Number: R6251B119
- Tax Year: 2024
- Tax Legal Description: L41 SUMMIT AT PEACHTREE CORNERS - PB153-79
Virtual Tour
- Virtual Tour Link PP: https://www.propertypanorama.com/2882-Cadence-Walk-Road-Atlanta-GA-30360/unbranded
Parking
- Open Parking: Yes
Interior and Exterior Features
Interior Features
- Cooling: Ceiling Fan(s), Central Air
- Heating: Electric, Forced Air
- Appliances: Dishwasher, Disposal, Electric Cooktop, Refrigerator
- Basement: None
- Fireplace Features: Electric
- Flooring: Luxury Vinyl
- Interior Features: High Ceilings 9 ft Main
- Levels/Stories: Two
- Other Equipment: None
- Window Features: Double Pane Windows
- Kitchen Features: Pantry, View to Family Room
- Master Bathroom Features: Double Vanity
- Foundation: Brick/Mortar, Slab
- Total Half Baths: 1
- Bathrooms Total Integer: 3
- Bathrooms Total Decimal: 2
Exterior Features
- Accessibility Features: None
- Construction Materials: Wood Siding
- Fencing: None
- Horse Amenities: None
- Patio And Porch Features: None
- Pool Features: None
- Road Surface Type: Paved
- Roof Type: Shingle
- Security Features: None
- Spa Features: None
- Laundry Features: Upper Level
- Pool Private: No
- Road Frontage Type: Private Road
- Other Structures: None
Property
Utilities
- Sewer: Public Sewer
- Utilities: Cable Available, Electricity Available, Natural Gas Available, Phone Available, Sewer Available, Water Available
- Water Source: Public
- Electric: None
Property and Assessments
- Home Warranty: No
- Property Condition: Resale
Green Features
- Green Energy Efficient: None
- Green Energy Generation: None
Lot Information
- Common Walls: 1 Common Wall
- Lot Features: Back Yard
- Waterfront Footage: None
Rental
Rent Information
- Land Lease: No
- Occupant Types: Owner
Public Records for 2882 Cadence Walk Road
Tax Record
- 2024$5,751.00 ($479.25 / month)
Home Facts
- Beds3
- Baths2
- Total Finished SqFt1,904 SqFt
- StoriesTwo
- Lot Size0.0200 Acres
- StyleTownhouse
- Year Built2023
- APNR6251B119
- CountyGwinnett - GA
- Fireplaces1




