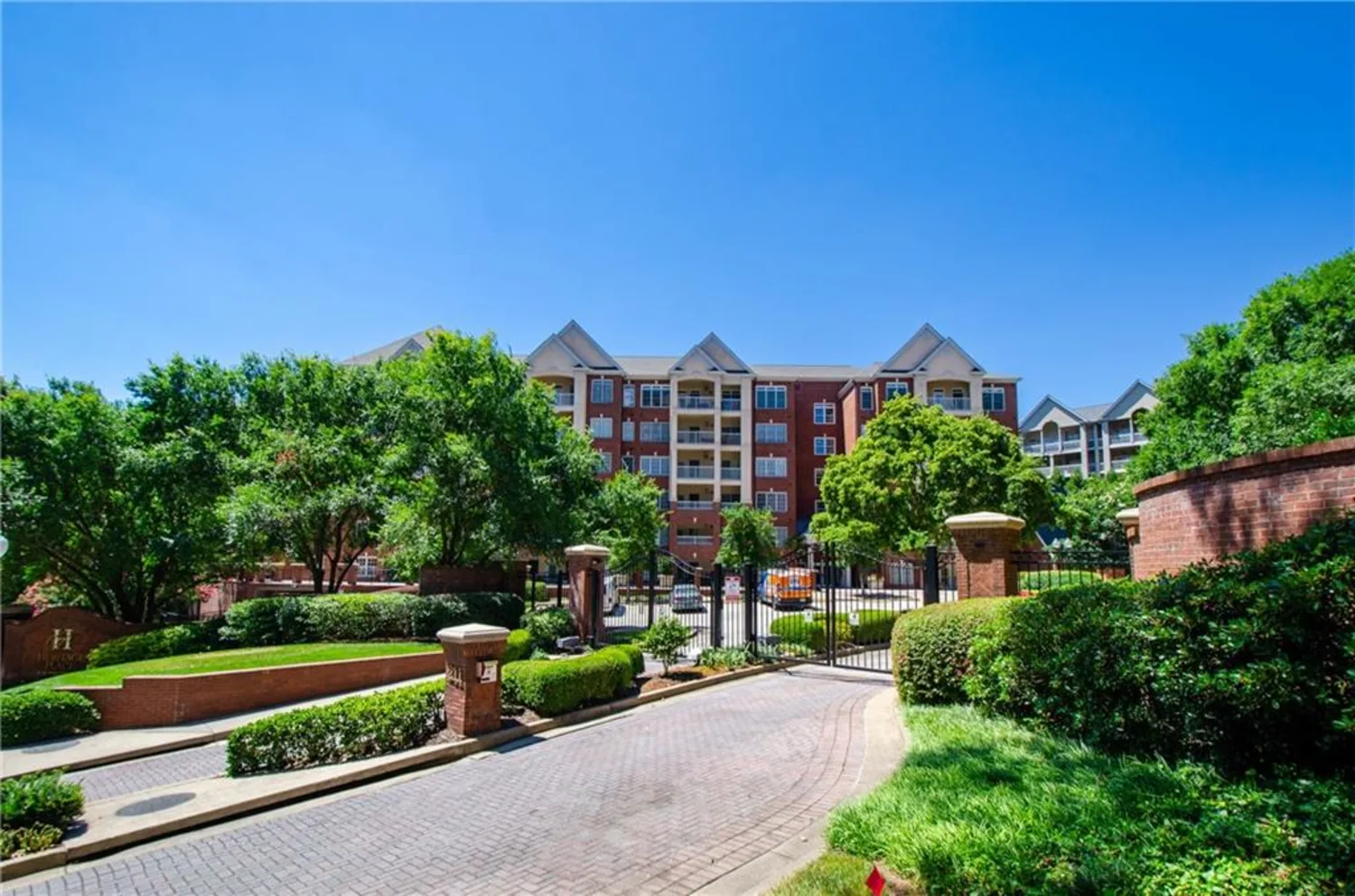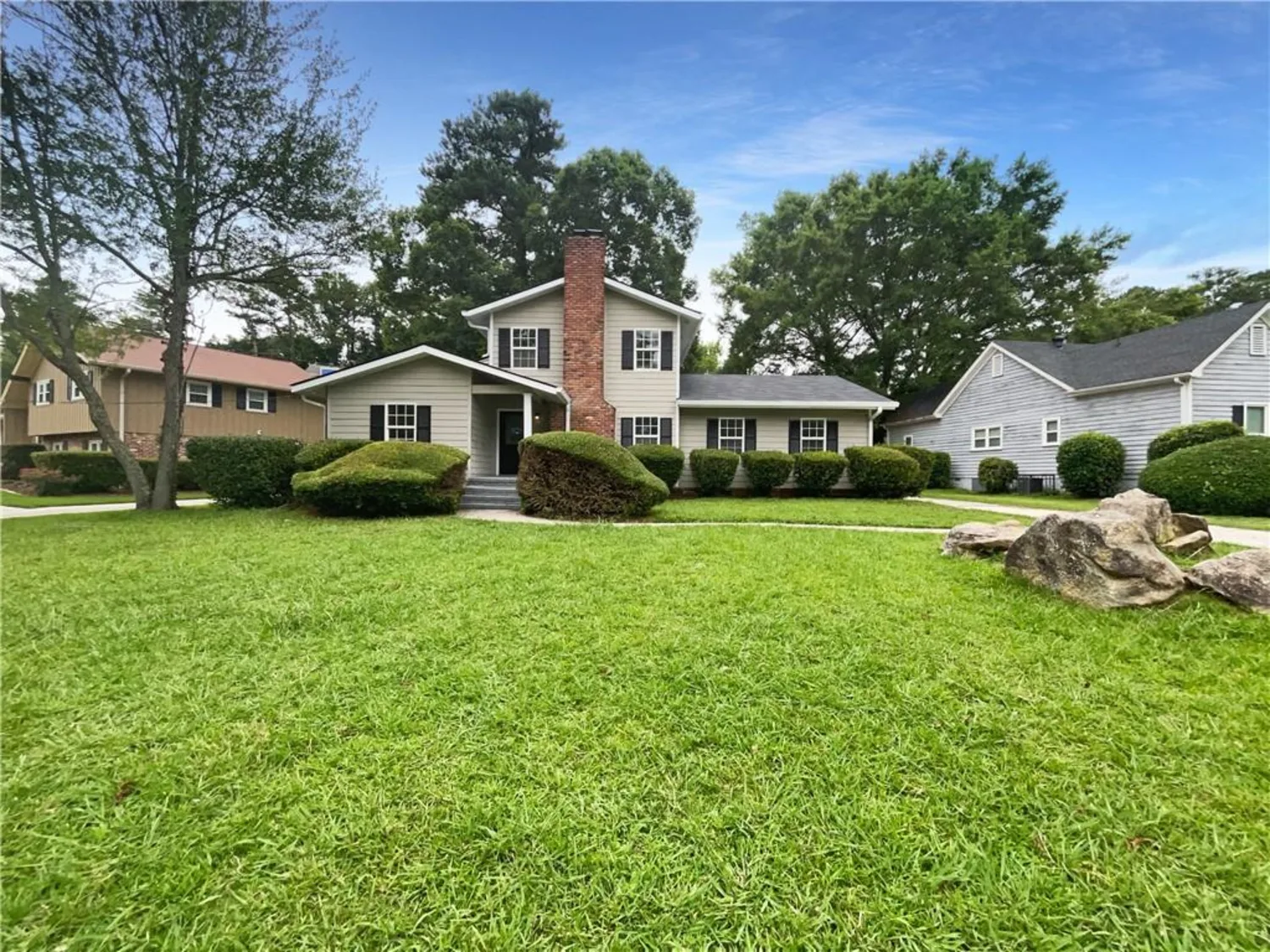840 united avenue se 408Atlanta, GA 30312
840 united avenue se 408Atlanta, GA 30312
Description
Step into this stunning, well maintained, condominium penthouse located in the prestigious Burnett @ Grant Park complex, in the heart of lovely Atlanta. The open-floor concept offers the perfect blend of modern elegance and traditional accents. Natural light flows in through the oversized windows , creating an airy, inviting atmosphere. The two-bedroom, two-bathroom layout includes a spacious primary suite with walk-in closet, full bathroom with double vanity, a soaking tub, plus an additional suite on the opposite side of the unit, with a full bathroom as well. The stylish kitchen features stainless steel appliances, granite countertops, custom cabinetry, and a large island with seating overlooking the living room area. The unit's top-floor location provides an enhanced level of privacy. Relax and enjoy the panoramic view of the surrounding cityscape from the covered balcony. The unit has Luxury Vinyl Plank (LVP) flooring throughout. A separate storage unit is provided, two assigned parking spaces, controlled gated access, and secure building entry access. Additional highlights include: a fitness center, clubroom and lounge, business center, and outdoor sitting area, and more. Don't miss this opportunity to acquire this luxurious, move-in ready condominium, located in a vibrant urban setting within walking distance of Grant Park, the Atlanta Zoo, and some of Atlanta's finest local restaurants and cafes.
Property Details for 840 United Avenue SE 408
- Subdivision ComplexBurnett Grant Park
- Architectural StyleContemporary, Garden (1 Level)
- ExteriorBalcony, Garden, Lighting, Private Entrance, Storage
- Num Of Parking Spaces2
- Parking FeaturesAssigned, Level Driveway, Parking Lot, Permit Required
- Property AttachedYes
- Waterfront FeaturesNone
LISTING UPDATED:
- StatusActive
- MLS #7584838
- Days on Site3
- Taxes$3,468 / year
- HOA Fees$515 / month
- MLS TypeResidential
- Year Built2005
- CountryFulton - GA
LISTING UPDATED:
- StatusActive
- MLS #7584838
- Days on Site3
- Taxes$3,468 / year
- HOA Fees$515 / month
- MLS TypeResidential
- Year Built2005
- CountryFulton - GA
Building Information for 840 United Avenue SE 408
- StoriesOne
- Year Built2005
- Lot Size0.0236 Acres
Payment Calculator
Term
Interest
Home Price
Down Payment
The Payment Calculator is for illustrative purposes only. Read More
Property Information for 840 United Avenue SE 408
Summary
Location and General Information
- Community Features: Business Center, Fitness Center, Gated, Homeowners Assoc, Meeting Room, Near Beltline, Near Public Transport, Near Schools, Near Shopping, Near Trails/Greenway, Park, Playground
- Directions: GPS friendly.
- View: City, Neighborhood
- Coordinates: 33.730456,-84.363441
School Information
- Elementary School: Parkside
- Middle School: Martin L. King Jr.
- High School: Maynard Jackson
Taxes and HOA Information
- Tax Year: 2024
- Association Fee Includes: Maintenance Grounds, Maintenance Structure, Pest Control, Reserve Fund, Trash, Water
- Tax Legal Description: LL 22-23 14th District PB 25 PG 26 Fulton County
Virtual Tour
Parking
- Open Parking: Yes
Interior and Exterior Features
Interior Features
- Cooling: Ceiling Fan(s), Central Air, Electric
- Heating: Central, Electric
- Appliances: Dishwasher, Disposal, Dryer, Electric Cooktop, Electric Oven, Electric Range, Electric Water Heater, Microwave, Refrigerator, Washer
- Basement: None
- Fireplace Features: None
- Flooring: Laminate, Tile, Wood
- Interior Features: Double Vanity, Walk-In Closet(s)
- Levels/Stories: One
- Other Equipment: None
- Window Features: None
- Kitchen Features: Breakfast Bar, Cabinets White, Eat-in Kitchen, Kitchen Island, Other Surface Counters, Solid Surface Counters, View to Family Room
- Master Bathroom Features: Double Vanity, Separate Tub/Shower, Soaking Tub
- Foundation: Slab
- Main Bedrooms: 2
- Bathrooms Total Integer: 2
- Main Full Baths: 2
- Bathrooms Total Decimal: 2
Exterior Features
- Accessibility Features: None
- Construction Materials: Brick
- Fencing: Wrought Iron
- Horse Amenities: None
- Patio And Porch Features: None
- Pool Features: None
- Road Surface Type: Asphalt, Paved
- Roof Type: Composition, Shingle
- Security Features: Carbon Monoxide Detector(s), Key Card Entry, Smoke Detector(s)
- Spa Features: None
- Laundry Features: Electric Dryer Hookup, In Hall
- Pool Private: No
- Road Frontage Type: City Street
- Other Structures: None
Property
Utilities
- Sewer: Public Sewer
- Utilities: Cable Available, Electricity Available, Phone Available, Underground Utilities, Water Available
- Water Source: Public
- Electric: 220 Volts
Property and Assessments
- Home Warranty: No
- Property Condition: Resale
Green Features
- Green Energy Efficient: Thermostat, Water Heater
- Green Energy Generation: None
Lot Information
- Above Grade Finished Area: 1026
- Common Walls: 1 Common Wall
- Lot Features: Level, Other
- Waterfront Footage: None
Multi Family
- # Of Units In Community: 408
Rental
Rent Information
- Land Lease: No
- Occupant Types: Owner
Public Records for 840 United Avenue SE 408
Tax Record
- 2024$3,468.00 ($289.00 / month)
Home Facts
- Beds2
- Baths2
- Total Finished SqFt1,026 SqFt
- Above Grade Finished1,026 SqFt
- StoriesOne
- Lot Size0.0236 Acres
- StyleCondominium
- Year Built2005
- CountyFulton - GA




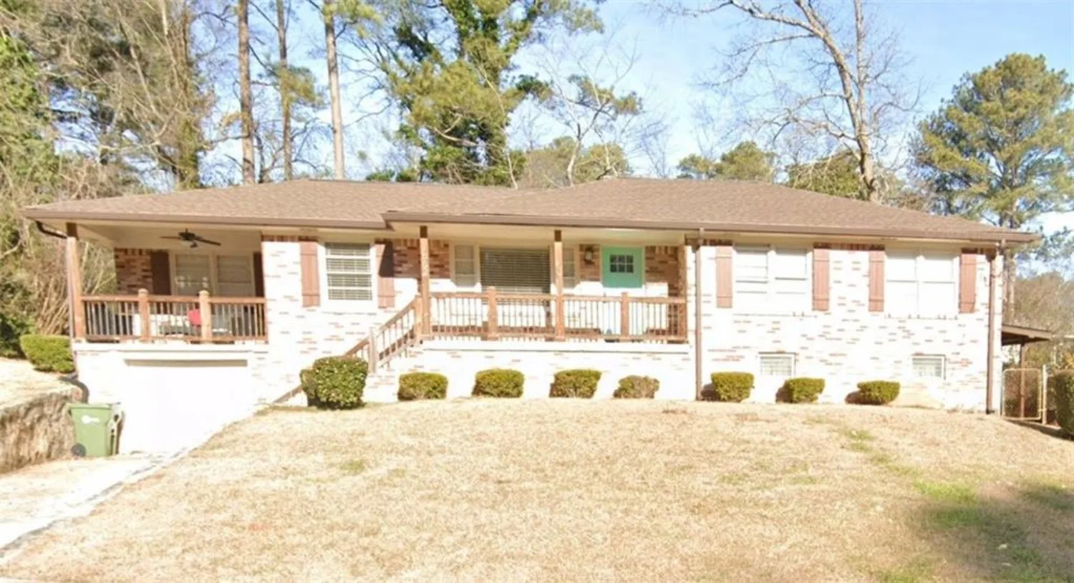
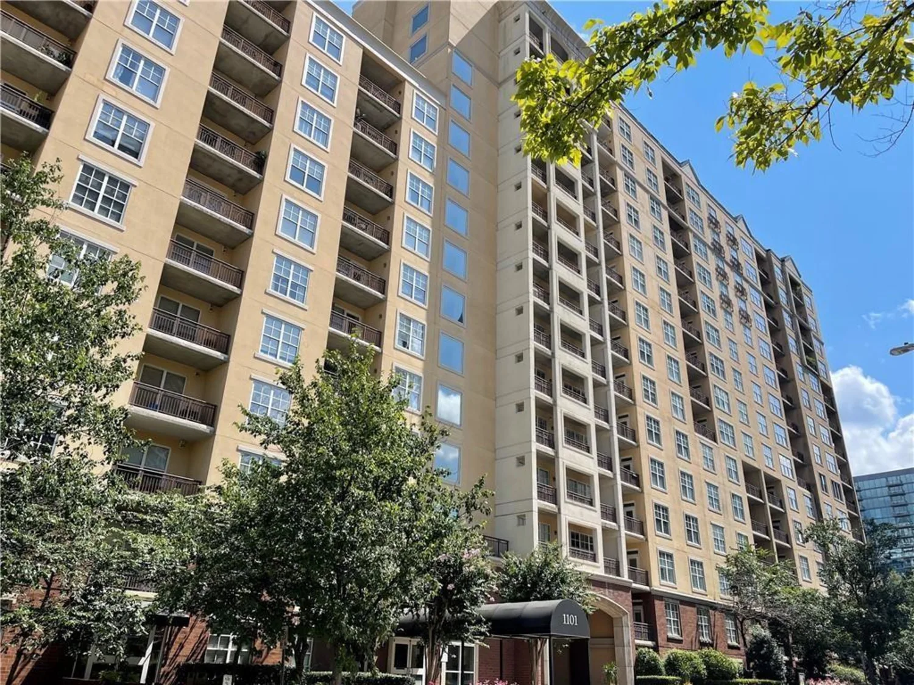
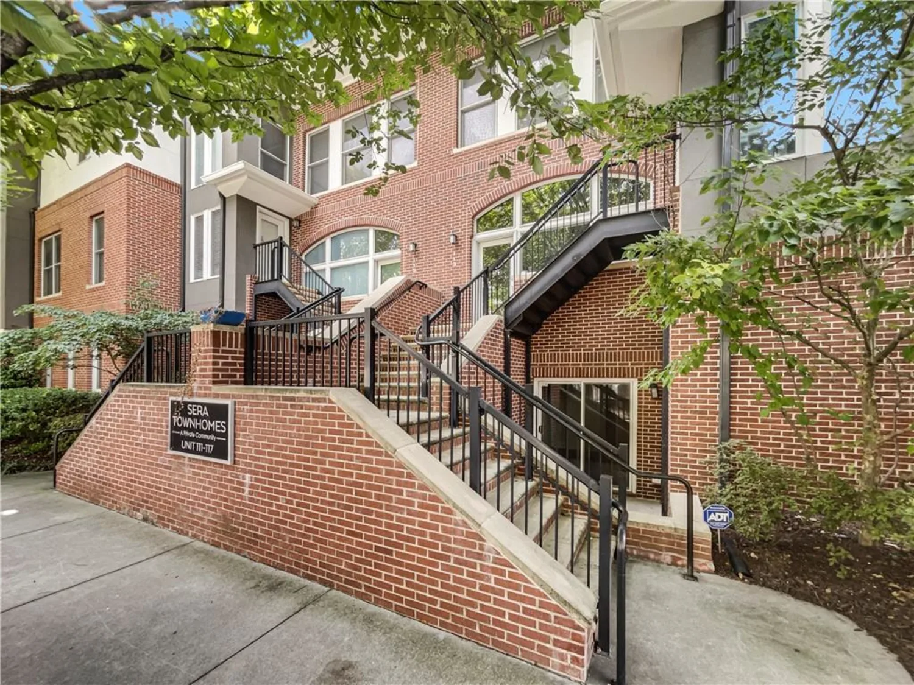
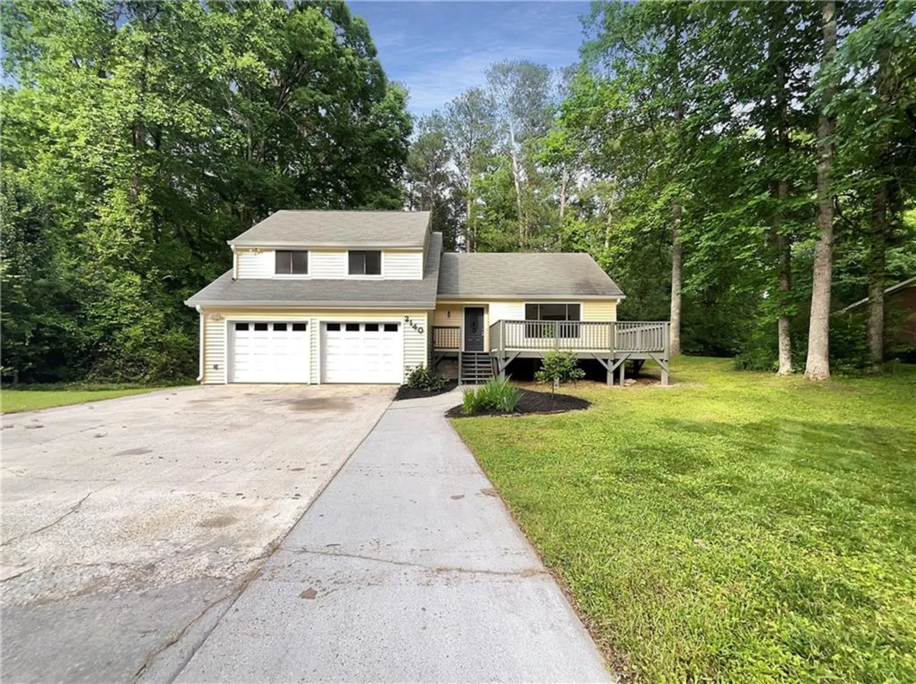
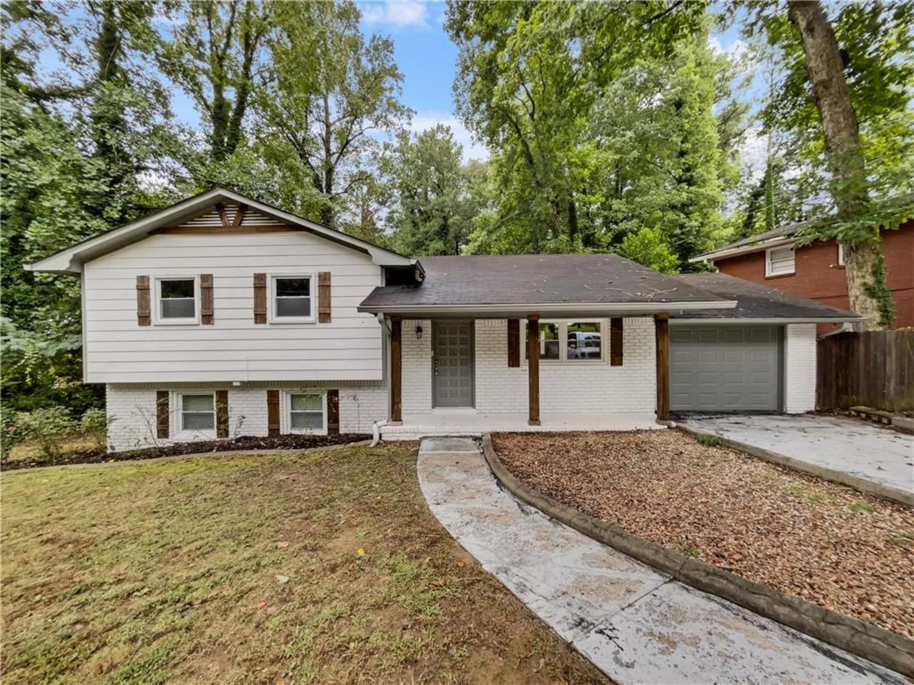
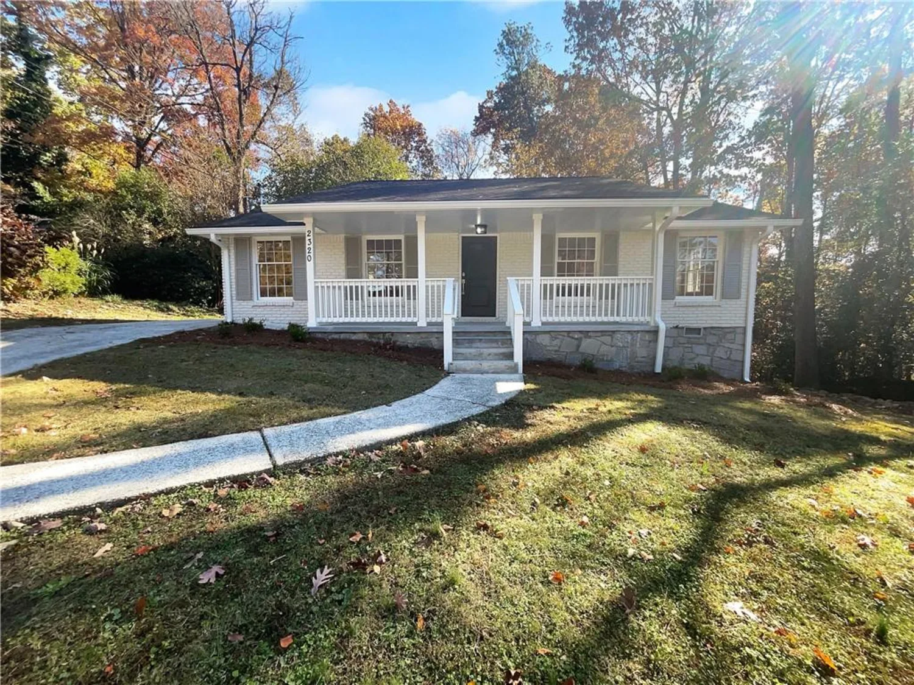
))
