2827 summit parkway swAtlanta, GA 30331
2827 summit parkway swAtlanta, GA 30331
Description
Welcome to 2827 Summit Pkwy SW, an inviting residence nestled in Atlanta’s vibrant community. This cozy family home beautifully blends comfort and style, offering a serene retreat perfect for making cherished memories. As you step inside, you’ll be greeted by a warm and welcoming atmosphere filled with abundant natural light. The open-concept living area invites family gatherings and cozy evenings, while the spacious dining area is perfect for intimate family meals and celebrations. At the heart of this home is a delightful kitchen featuring modern appliances, ample cabinetry, and a charming breakfast nook—a perfect spot for enjoying morning coffee or casual meals together. Cooking and entertaining become a joy in this well-designed space! With three generously sized bedrooms, there’s plenty of room for everyone. The serene master suite boasts a private en-suite bathroom, creating a tranquil retreat after a long day. The additional bedrooms are bright and versatile—ideal for guests, children, or a home office. Outside, discover your own private oasis in the expansive backyard, perfect for playdates, gardening, or soaking up the sun. Host summer barbecues or enjoy quiet evenings under the stars; this outdoor space is sure to be a family favorite. Located in a friendly neighborhood, this home offers easy access to local parks, top-rated schools, and shopping, making it an ideal choice for families. You’ll love the sense of community here, filled with neighbors who share your commitment to a safe, nurturing environment for children. Don’t miss your chance to make this your new family home! Embrace the cozy lifestyle waiting for you in this lovely Atlanta gem. Schedule your tour today and envision all the wonderful memories just waiting to be created here!
Property Details for 2827 Summit Parkway SW
- Subdivision ComplexSummit/Stonewall Tell Road Pod
- Architectural StyleRanch, Traditional
- ExteriorNone
- Num Of Garage Spaces2
- Parking FeaturesAttached, Garage, Garage Door Opener, Garage Faces Front
- Property AttachedNo
- Waterfront FeaturesNone
LISTING UPDATED:
- StatusActive
- MLS #7588326
- Days on Site5
- Taxes$141 / year
- HOA Fees$550 / year
- MLS TypeResidential
- Year Built2006
- Lot Size0.23 Acres
- CountryFulton - GA
LISTING UPDATED:
- StatusActive
- MLS #7588326
- Days on Site5
- Taxes$141 / year
- HOA Fees$550 / year
- MLS TypeResidential
- Year Built2006
- Lot Size0.23 Acres
- CountryFulton - GA
Building Information for 2827 Summit Parkway SW
- StoriesOne
- Year Built2006
- Lot Size0.2324 Acres
Payment Calculator
Term
Interest
Home Price
Down Payment
The Payment Calculator is for illustrative purposes only. Read More
Property Information for 2827 Summit Parkway SW
Summary
Location and General Information
- Community Features: Clubhouse, Near Schools, Near Shopping
- Directions: Use GPS
- View: Neighborhood
- Coordinates: 33.676857,-84.598146
School Information
- Elementary School: Stonewall Tell
- Middle School: Sandtown
- High School: Westlake
Taxes and HOA Information
- Parcel Number: 14F0140 LL2052
- Tax Year: 2024
- Association Fee Includes: Maintenance Grounds, Swim, Tennis
- Tax Legal Description: 182D SMT STNWLL TL RD P3 C
Virtual Tour
Parking
- Open Parking: No
Interior and Exterior Features
Interior Features
- Cooling: Central Air
- Heating: Central, Electric
- Appliances: Dishwasher, Electric Oven, Microwave, Refrigerator, Washer
- Basement: None
- Fireplace Features: None
- Flooring: Carpet
- Interior Features: Cathedral Ceiling(s), Entrance Foyer, Walk-In Closet(s)
- Levels/Stories: One
- Other Equipment: None
- Window Features: Double Pane Windows
- Kitchen Features: Breakfast Bar, Cabinets Stain, Laminate Counters, Pantry, View to Family Room
- Master Bathroom Features: Separate Tub/Shower
- Foundation: Slab
- Main Bedrooms: 3
- Total Half Baths: 1
- Bathrooms Total Integer: 3
- Main Full Baths: 2
- Bathrooms Total Decimal: 2
Exterior Features
- Accessibility Features: None
- Construction Materials: Brick Front
- Fencing: Back Yard
- Horse Amenities: None
- Patio And Porch Features: Front Porch, Patio
- Pool Features: None
- Road Surface Type: Asphalt
- Roof Type: Shingle
- Security Features: None
- Spa Features: None
- Laundry Features: In Hall, Laundry Closet, Main Level
- Pool Private: No
- Road Frontage Type: City Street
- Other Structures: None
Property
Utilities
- Sewer: Public Sewer
- Utilities: Electricity Available, Natural Gas Available, Sewer Available, Underground Utilities, Water Available
- Water Source: Public
- Electric: None
Property and Assessments
- Home Warranty: No
- Property Condition: Resale
Green Features
- Green Energy Efficient: None
- Green Energy Generation: None
Lot Information
- Common Walls: No Common Walls
- Lot Features: Back Yard, Front Yard
- Waterfront Footage: None
Rental
Rent Information
- Land Lease: No
- Occupant Types: Owner
Public Records for 2827 Summit Parkway SW
Tax Record
- 2024$141.00 ($11.75 / month)
Home Facts
- Beds3
- Baths2
- Total Finished SqFt2,636 SqFt
- StoriesOne
- Lot Size0.2324 Acres
- StyleSingle Family Residence
- Year Built2006
- APN14F0140 LL2052
- CountyFulton - GA
Similar Homes
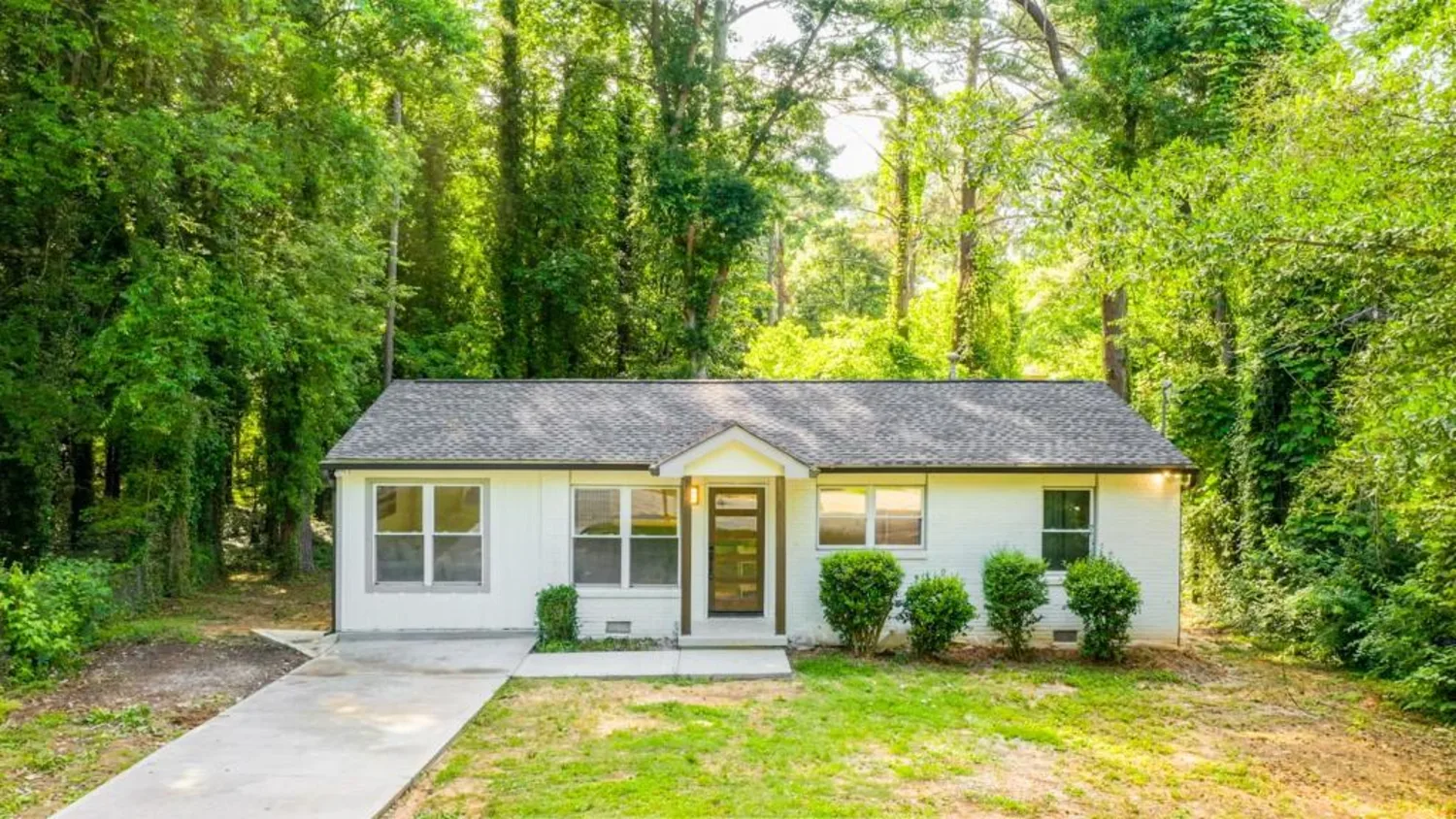
398 Baker Circle NW
Atlanta, GA 30318
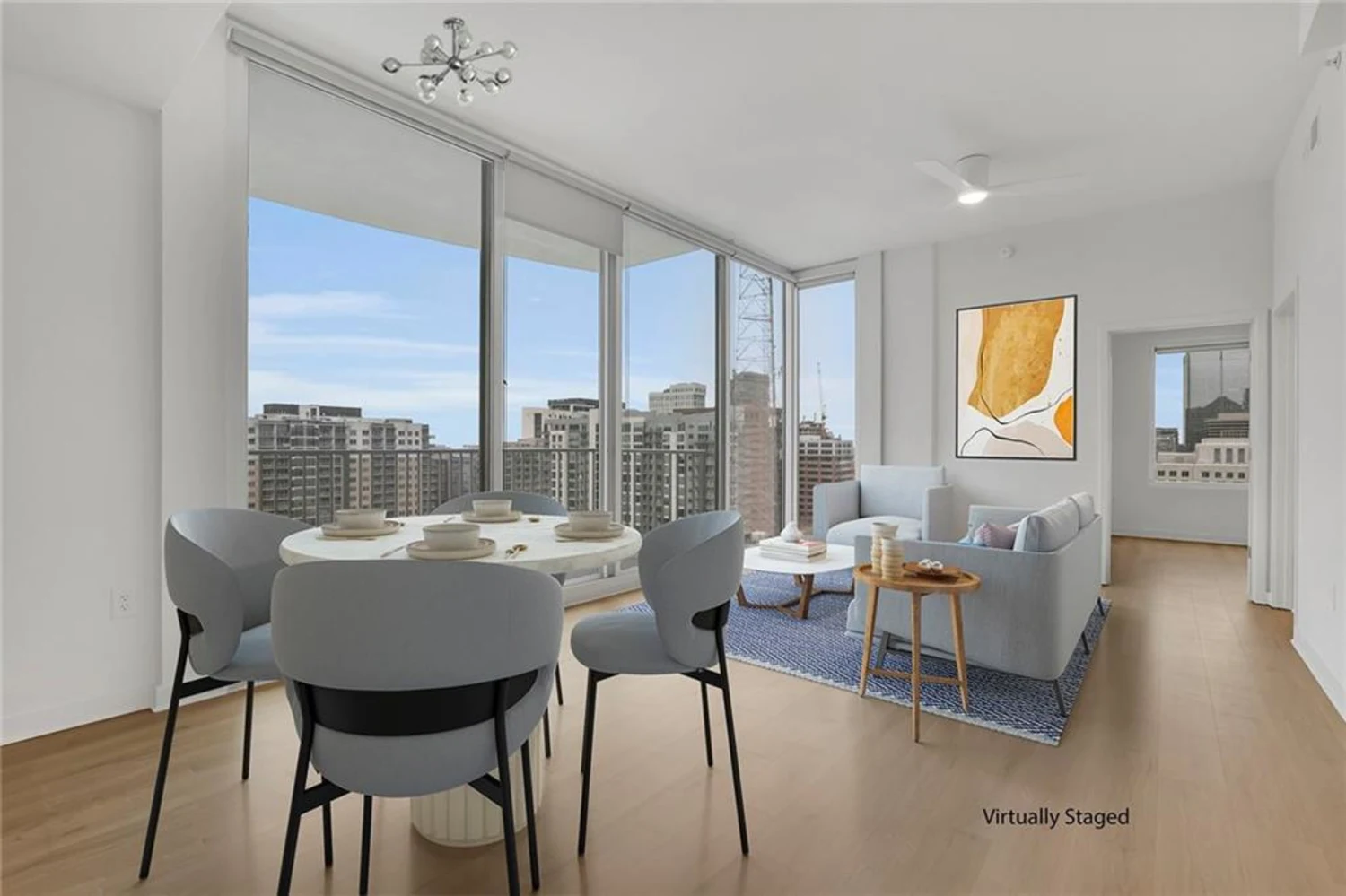
860 Peachtree Street NE 1617
Atlanta, GA 30308
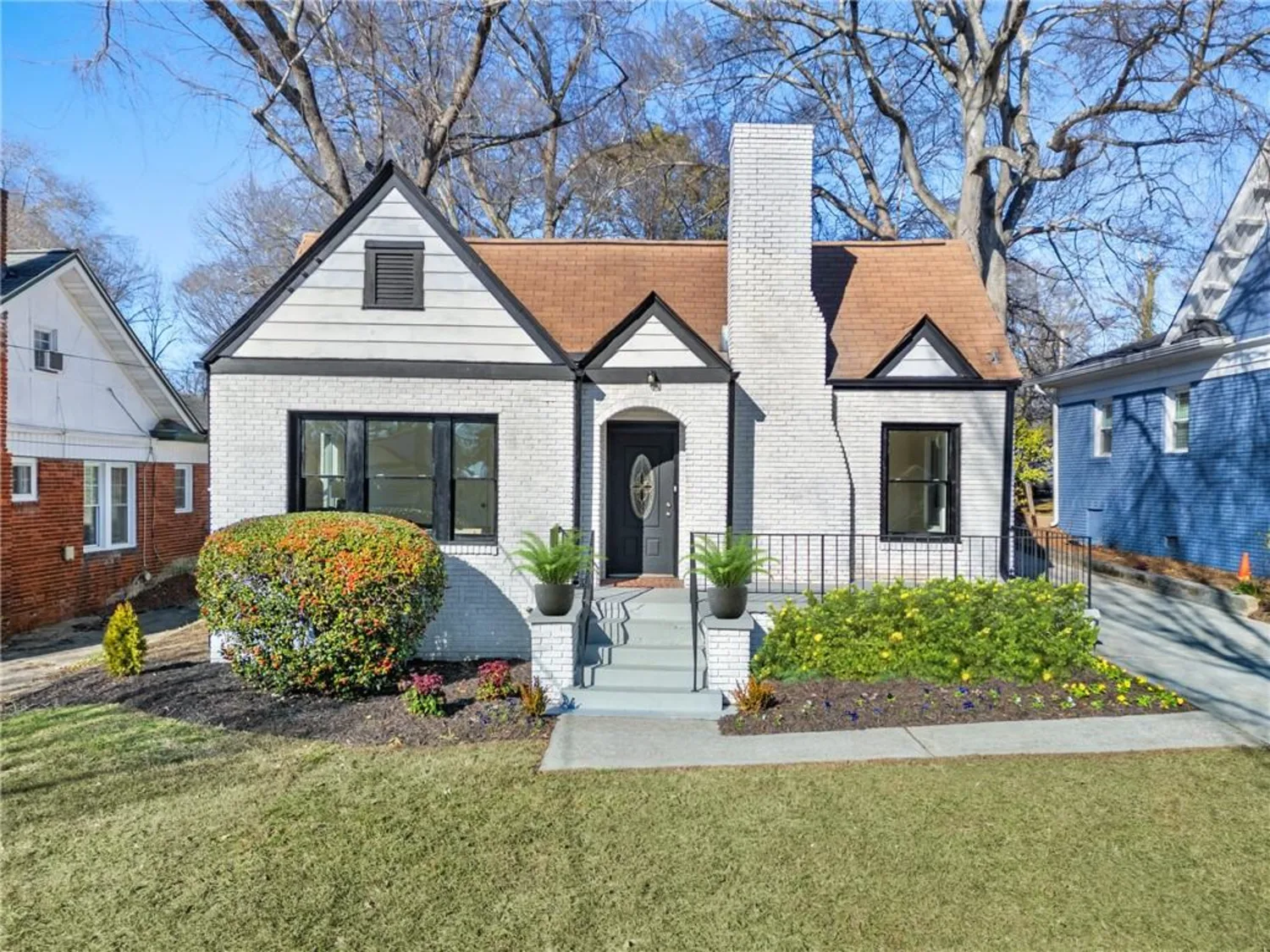
1639 Stokes Avenue SW
Atlanta, GA 30310
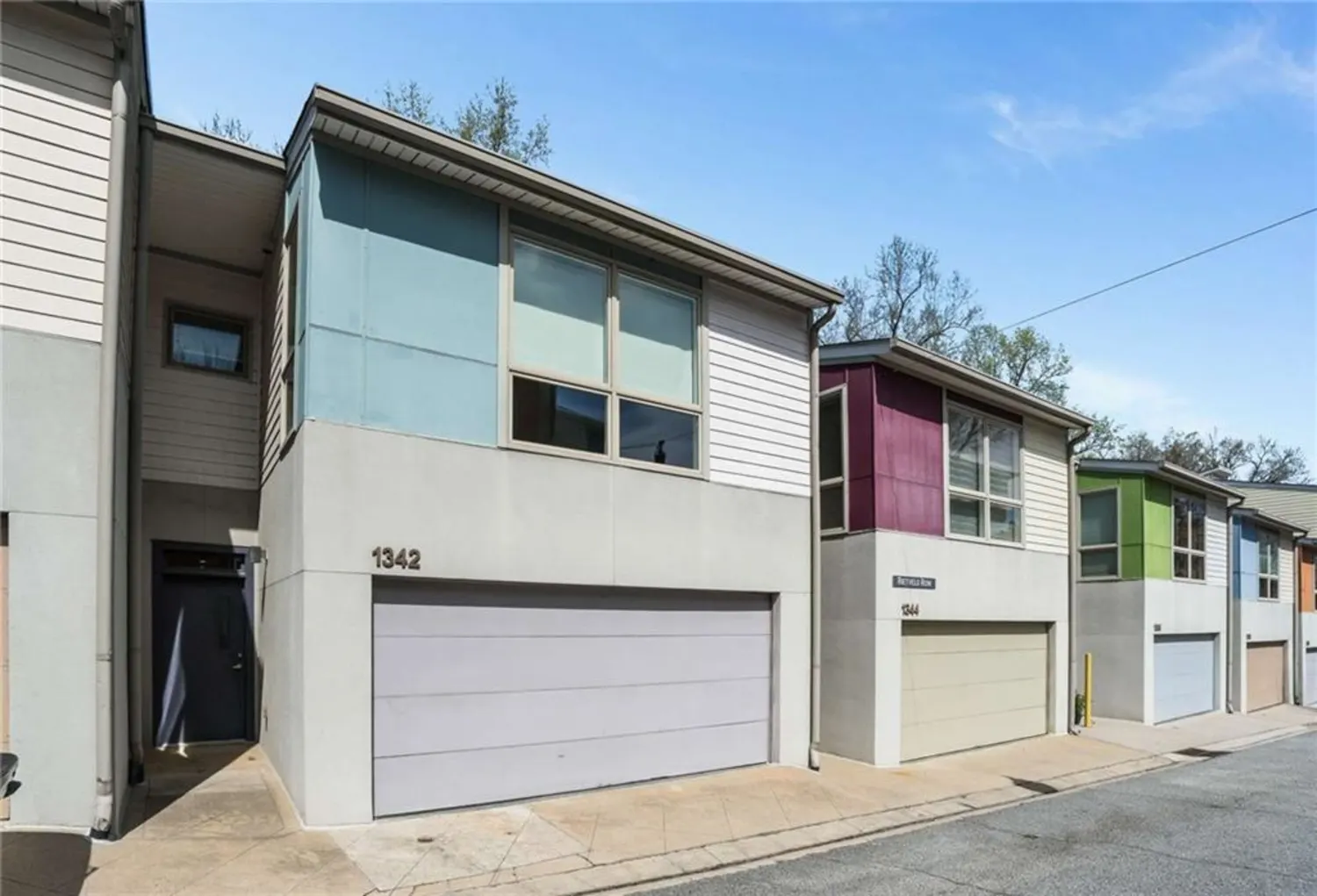
1342 Rietveld Row NW
Atlanta, GA 30318
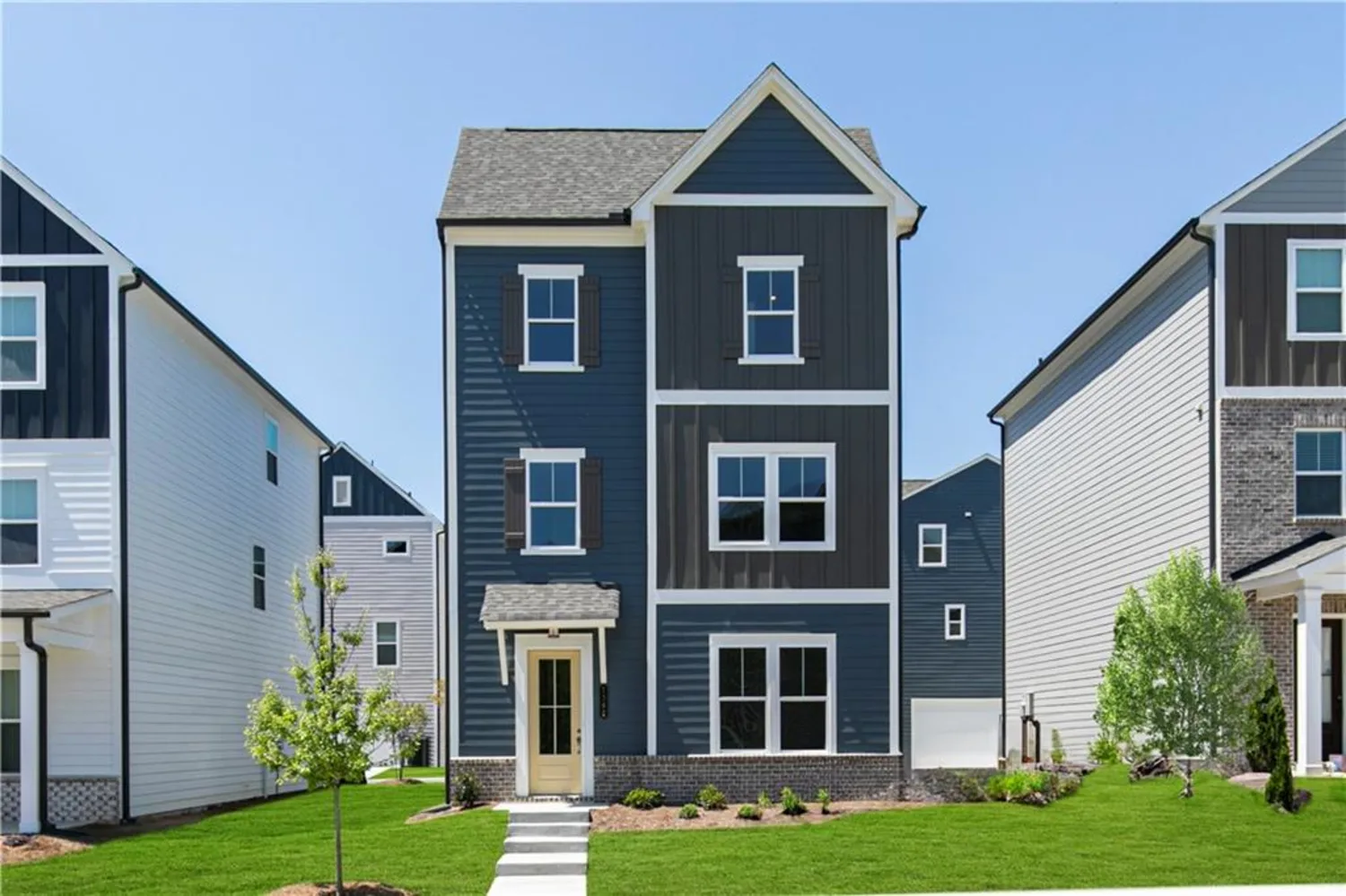
1366 Creekside Circle NW
Atlanta, GA 30318
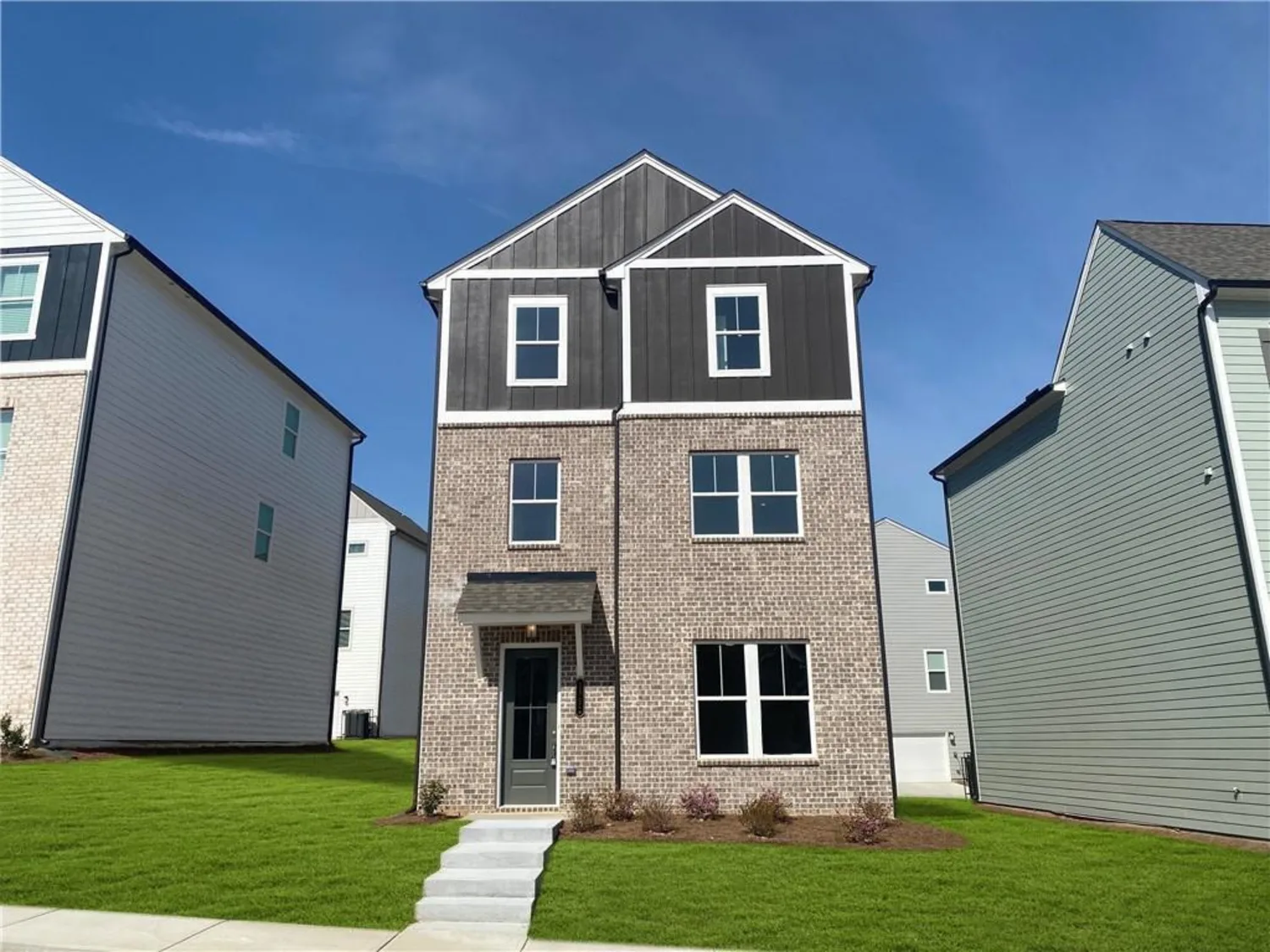
1352 Creekside Circle NW
Atlanta, GA 30318
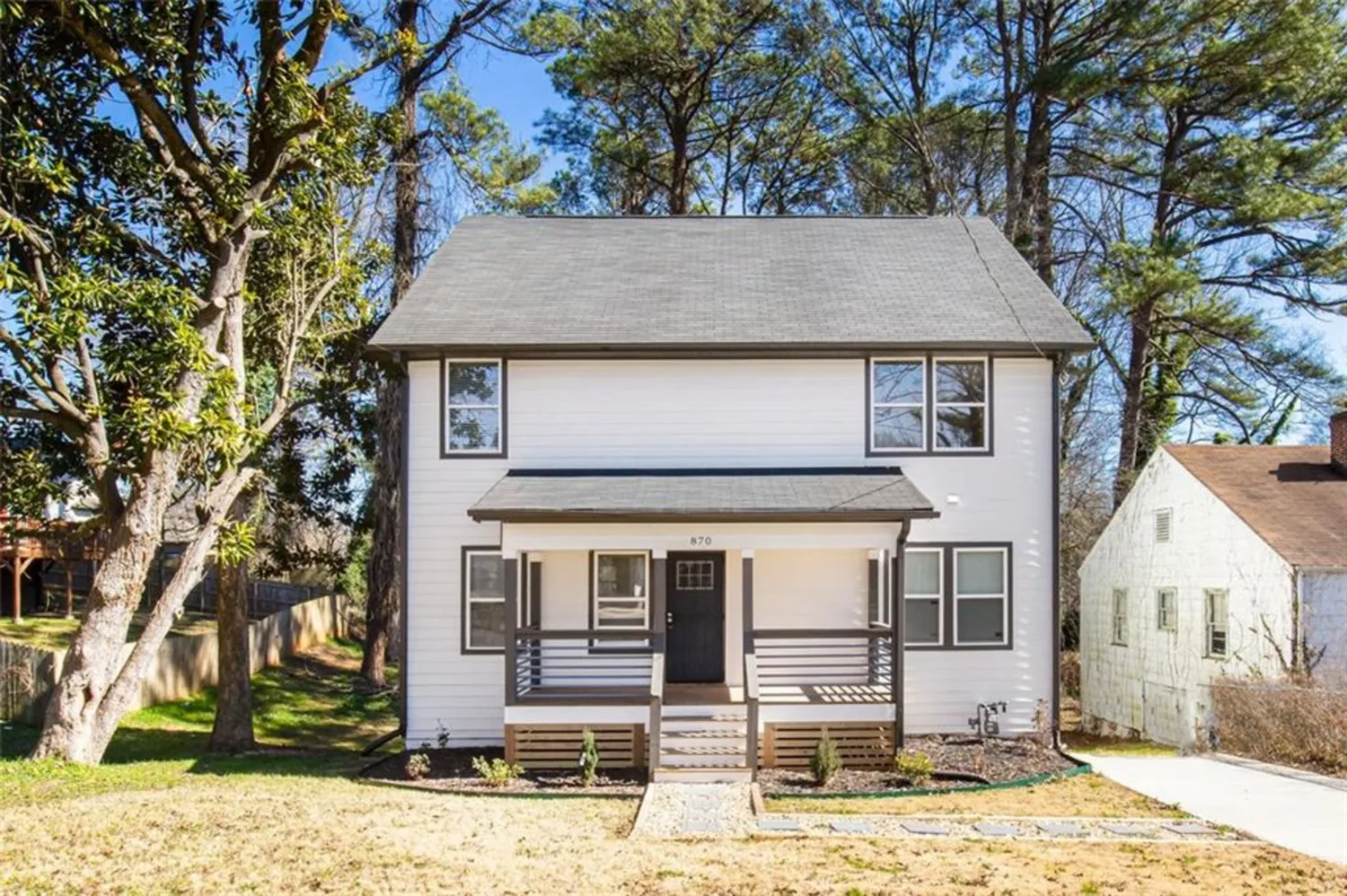
870 Gaston Street SW
Atlanta, GA 30310
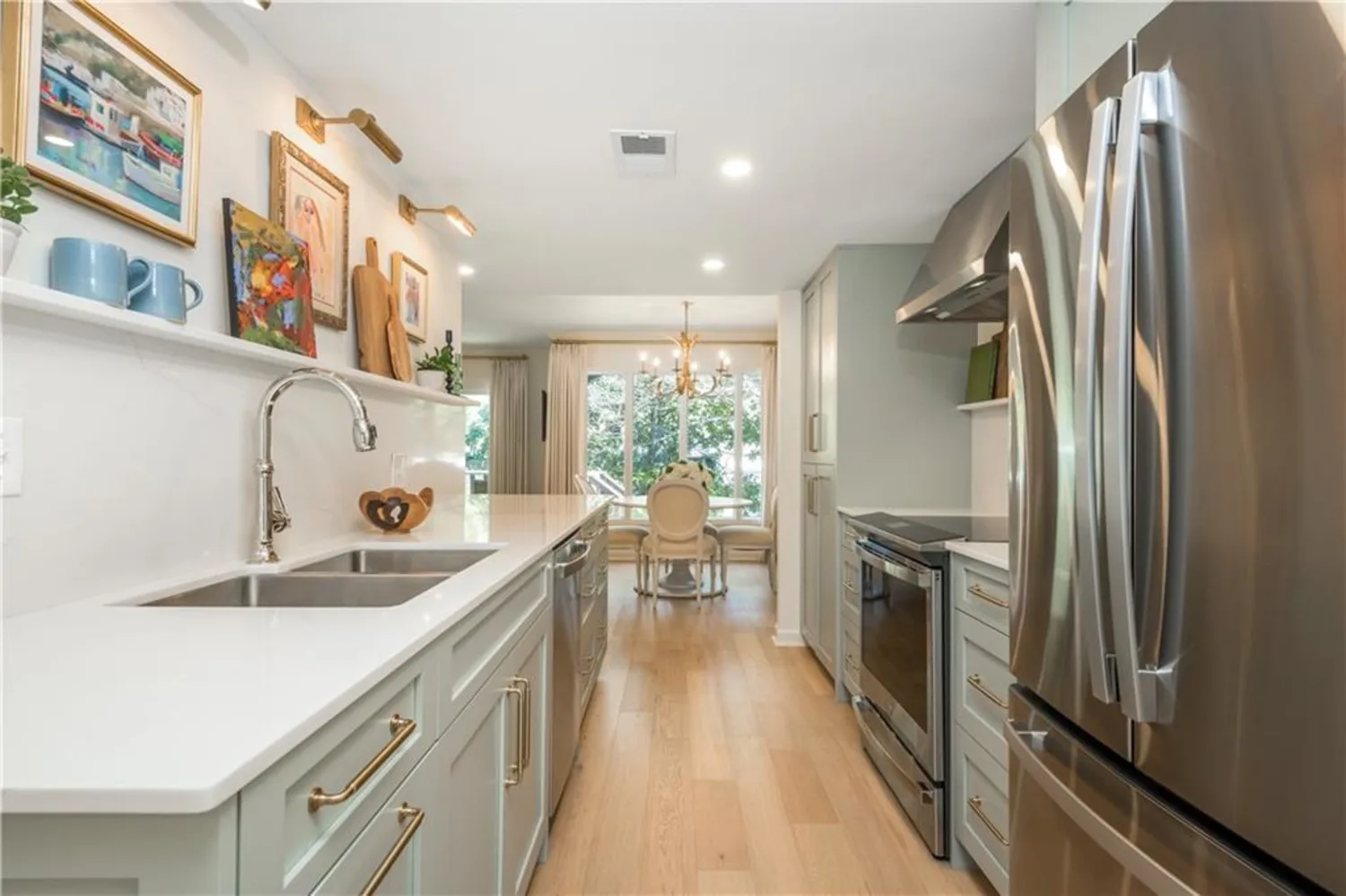
39 Ivy Gates NE
Atlanta, GA 30342
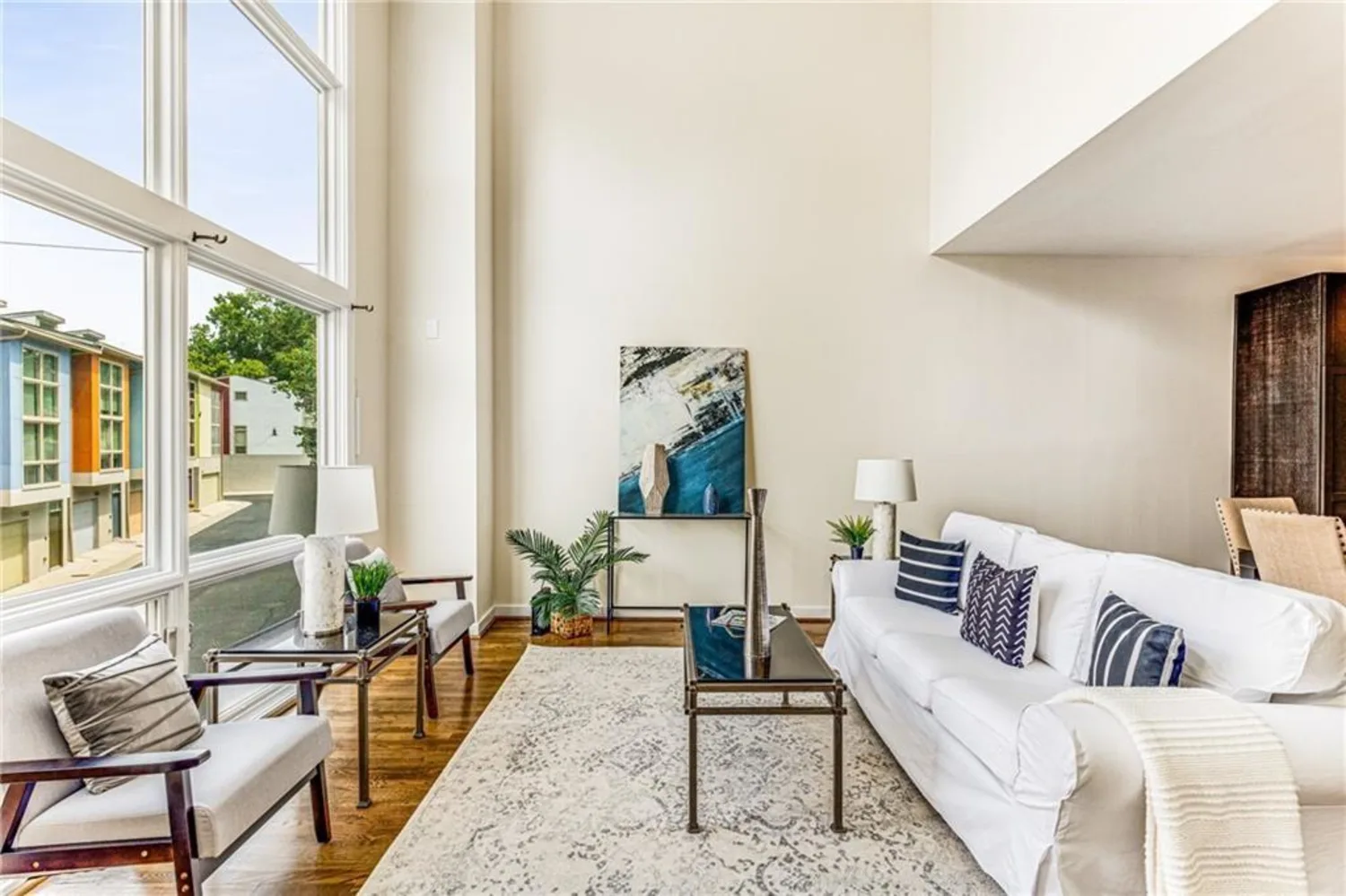
1390 Stirling Circle NW
Atlanta, GA 30318



