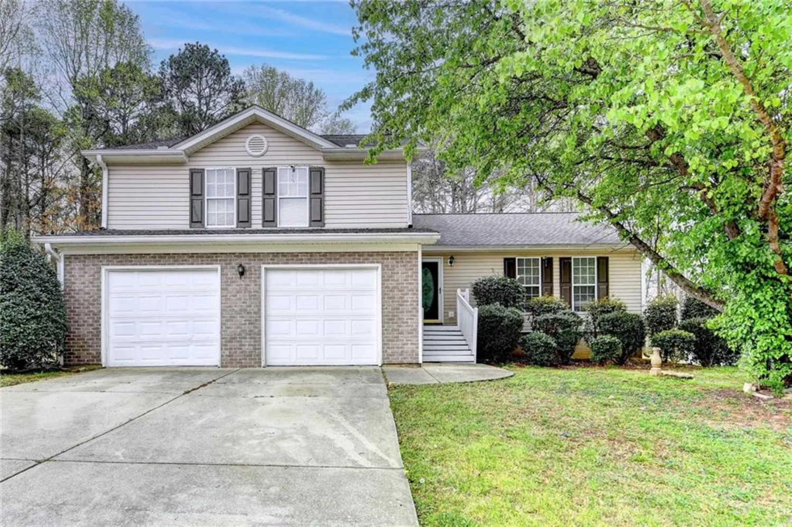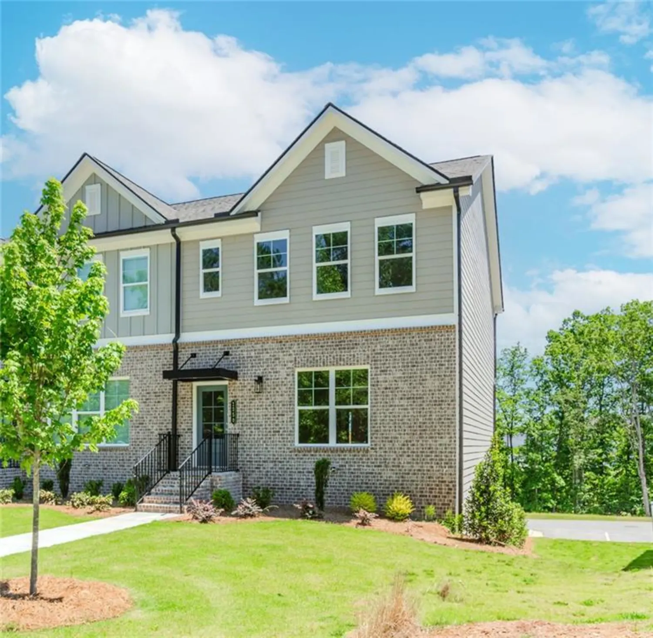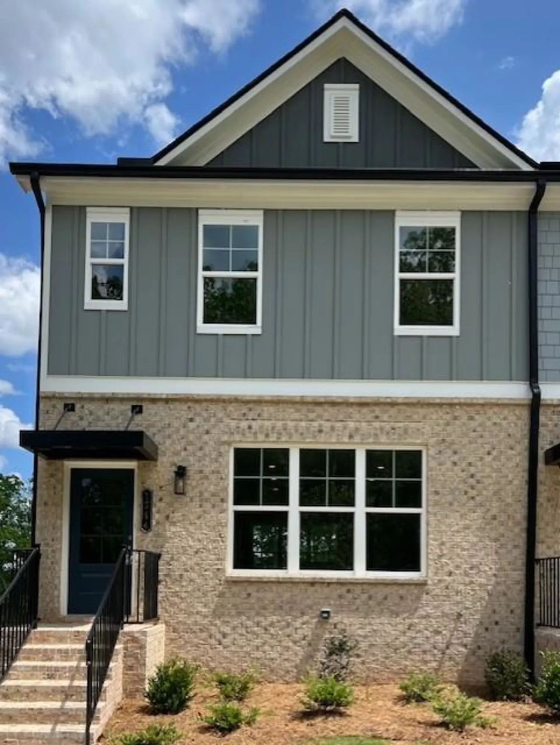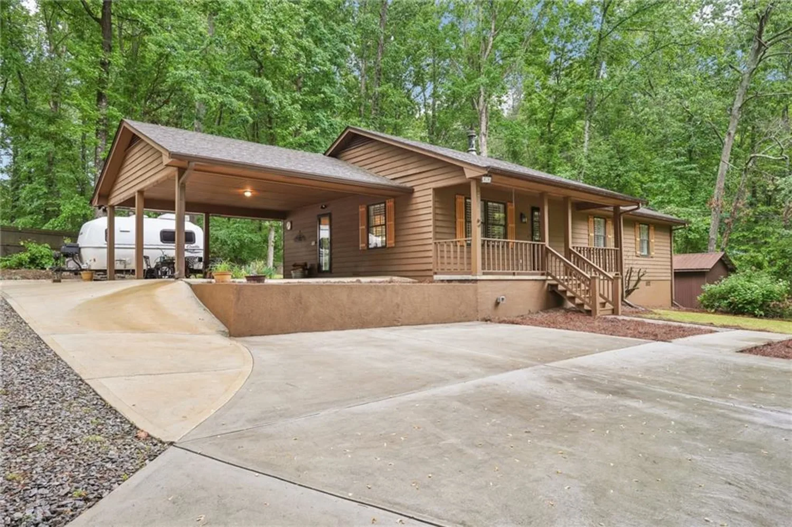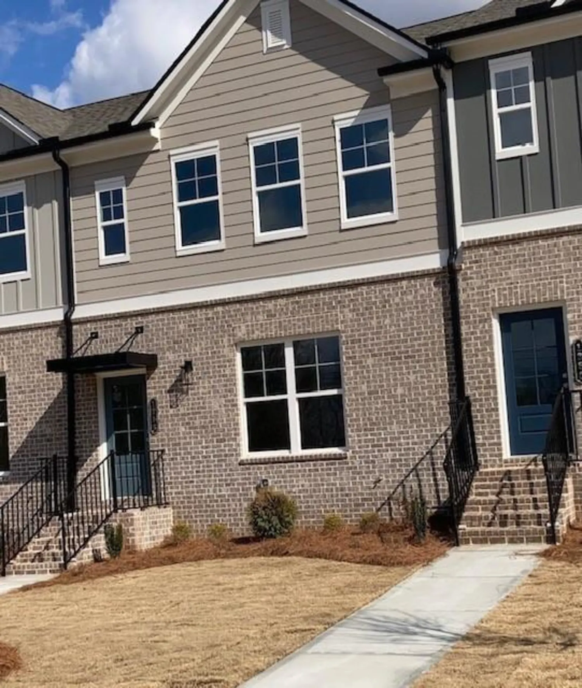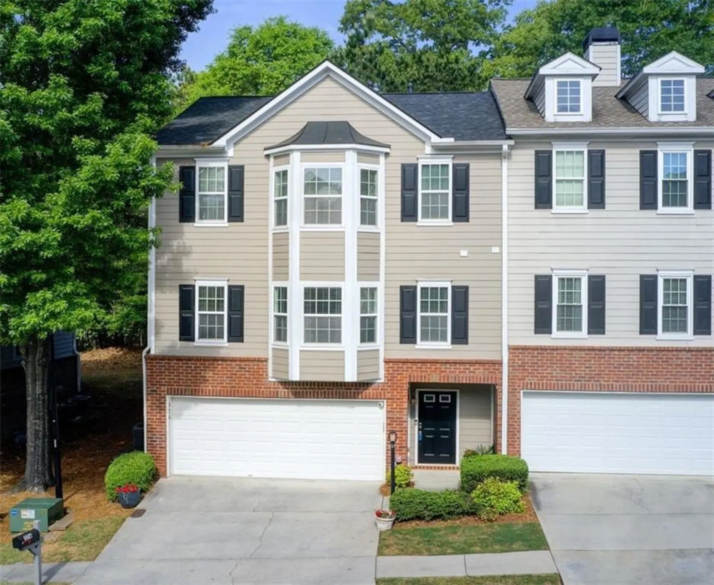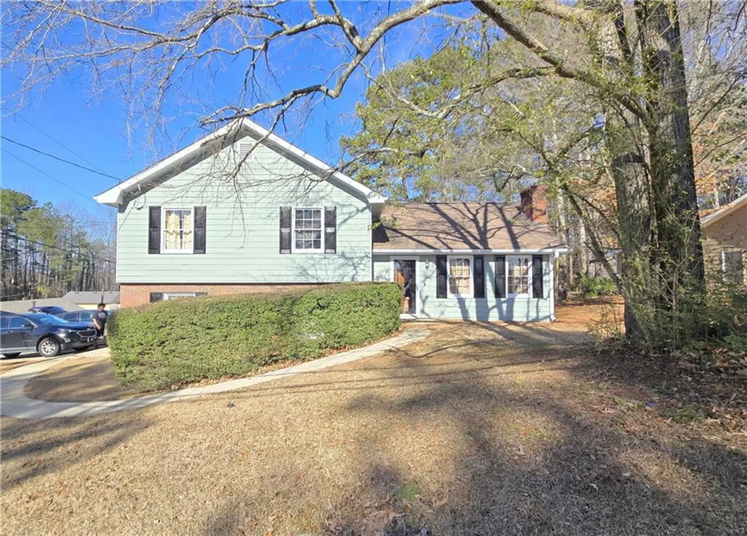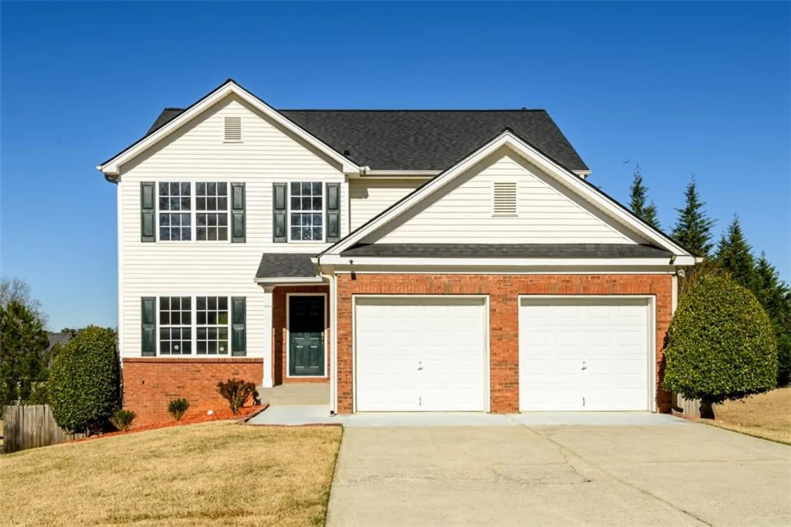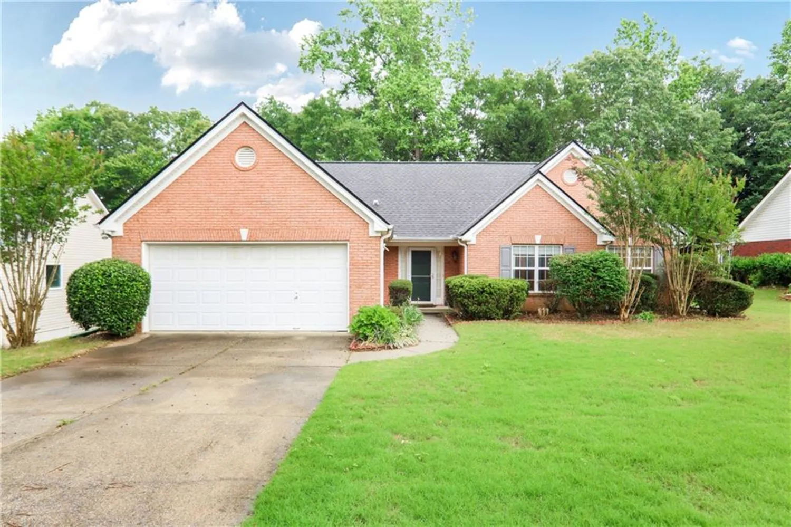5519 princeton oaks laneSugar Hill, GA 30518
5519 princeton oaks laneSugar Hill, GA 30518
Description
Imagine a home that perfectly blends modern updates with cozy comfort, all nestled within Sugar Hill's most vibrant neighborhood. This charming split-level gem offers a lifestyle of ease and enjoyment, ready for you to make it your own! Step inside and discover the inviting heart of the home – a beautifully updated kitchen. You'll love the sleek LVP flooring, stylish subway tile backsplash, and a suite of stainless steel appliances, including a 5-burner gas range cooktop, refrigerator, dishwasher, and a contemporary vent hood. A convenient pantry ensures all your culinary essentials are at hand. The adjacent breakfast/dining room provides the perfect spot for casual meals and morning coffee. The spacious and bright vaulted family room, complete with a ceiling fan, is an ideal space for relaxation and entertaining. Gather around the elegant marble fireplace with its stately mantle on cooler evenings, creating cherished memories. A convenient half bath with LVP flooring and a coat closet are tucked away in the main hall for easy access. The primary suite, a true sanctuary, is thoughtfully located on the main level. It boasts a tray ceiling and fan, offering a serene retreat, and an oversized walk-in closet for all your wardrobe needs. The ensuite bath is a luxurious escape, featuring a comfortable knee seat vanity, a separate tub for soaking away the day's stresses, and a sleek tile shower. Downstairs, you'll find two additional cozy bedrooms, each with ample closet space, perfect for family or guests. A linen closet in the hall provides extra storage, and a full bath with a knee seat and a tub/shower combo ensures comfort for everyone. For ultimate convenience, the washer and dryer are also located on this level. Beyond the interior, the home extends its welcome to the outdoors. A 2-car garage with an opener provides easy access, including a direct entry to the backyard. Step into your private oasis, where a 6-foot privacy-fenced yard with a single gate offers security and seclusion. Enjoy outdoor living on the upper and lower decks, perfect for barbecues, entertaining, or simply soaking up the sunshine. This home offers the perfect blend of style, comfort, and a fantastic location in Sugar Hill. Don't miss the opportunity to experience the best of neighborhood living in this delightful split-level haven. Schedule your showing today and start envisioning your new life here!
Property Details for 5519 Princeton Oaks Lane
- Subdivision ComplexPRINCETON OAKS
- Architectural StyleTraditional
- ExteriorBalcony, Private Yard, Rain Gutters
- Num Of Garage Spaces2
- Num Of Parking Spaces2
- Parking FeaturesAttached, Garage
- Property AttachedNo
- Waterfront FeaturesNone
LISTING UPDATED:
- StatusActive
- MLS #7588187
- Days on Site8
- Taxes$4,513 / year
- HOA Fees$450 / year
- MLS TypeResidential
- Year Built1997
- Lot Size0.23 Acres
- CountryGwinnett - GA
Location
Listing Courtesy of Keller Williams Realty Atlanta Partners - Simply Stephens Real Estate
LISTING UPDATED:
- StatusActive
- MLS #7588187
- Days on Site8
- Taxes$4,513 / year
- HOA Fees$450 / year
- MLS TypeResidential
- Year Built1997
- Lot Size0.23 Acres
- CountryGwinnett - GA
Building Information for 5519 Princeton Oaks Lane
- StoriesMulti/Split
- Year Built1997
- Lot Size0.2300 Acres
Payment Calculator
Term
Interest
Home Price
Down Payment
The Payment Calculator is for illustrative purposes only. Read More
Property Information for 5519 Princeton Oaks Lane
Summary
Location and General Information
- Community Features: Homeowners Assoc, Pool, Tennis Court(s)
- Directions: Available on Google Maps and GPS Friendly
- View: Trees/Woods
- Coordinates: 34.122177,-84.050355
School Information
- Elementary School: Sycamore
- Middle School: Lanier
- High School: Lanier
Taxes and HOA Information
- Parcel Number: R7322 180
- Tax Year: 2024
- Association Fee Includes: Tennis
- Tax Legal Description: L103 BA PRINCETON OAKS #2
- Tax Lot: 103
Virtual Tour
Parking
- Open Parking: No
Interior and Exterior Features
Interior Features
- Cooling: Ceiling Fan(s), Central Air
- Heating: Forced Air
- Appliances: Dishwasher, Disposal, Microwave, Electric Oven, Range Hood, Refrigerator, Gas Range
- Basement: None
- Fireplace Features: Family Room, Gas Starter
- Flooring: Carpet, Luxury Vinyl
- Interior Features: Walk-In Closet(s)
- Levels/Stories: Multi/Split
- Other Equipment: None
- Window Features: None
- Kitchen Features: Breakfast Room, Cabinets White, Laminate Counters
- Master Bathroom Features: Separate Tub/Shower, Soaking Tub
- Foundation: Raised
- Total Half Baths: 1
- Bathrooms Total Integer: 3
- Bathrooms Total Decimal: 2
Exterior Features
- Accessibility Features: None
- Construction Materials: Vinyl Siding
- Fencing: Back Yard, Fenced, Wood
- Horse Amenities: None
- Patio And Porch Features: Deck
- Pool Features: None
- Road Surface Type: Paved, Asphalt
- Roof Type: Shingle, Composition
- Security Features: Carbon Monoxide Detector(s), Smoke Detector(s)
- Spa Features: None
- Laundry Features: In Hall
- Pool Private: No
- Road Frontage Type: County Road
- Other Structures: None
Property
Utilities
- Sewer: Public Sewer
- Utilities: Cable Available, Electricity Available, Phone Available, Sewer Available, Water Available, Natural Gas Available
- Water Source: Public
- Electric: Other
Property and Assessments
- Home Warranty: No
- Property Condition: Resale
Green Features
- Green Energy Efficient: None
- Green Energy Generation: None
Lot Information
- Above Grade Finished Area: 1052
- Common Walls: No Common Walls
- Lot Features: Wooded, Private
- Waterfront Footage: None
Rental
Rent Information
- Land Lease: No
- Occupant Types: Owner
Public Records for 5519 Princeton Oaks Lane
Tax Record
- 2024$4,513.00 ($376.08 / month)
Home Facts
- Beds3
- Baths2
- Total Finished SqFt2,060 SqFt
- Above Grade Finished1,052 SqFt
- Below Grade Finished480 SqFt
- StoriesMulti/Split
- Lot Size0.2300 Acres
- StyleSingle Family Residence
- Year Built1997
- APNR7322 180
- CountyGwinnett - GA
- Fireplaces1




