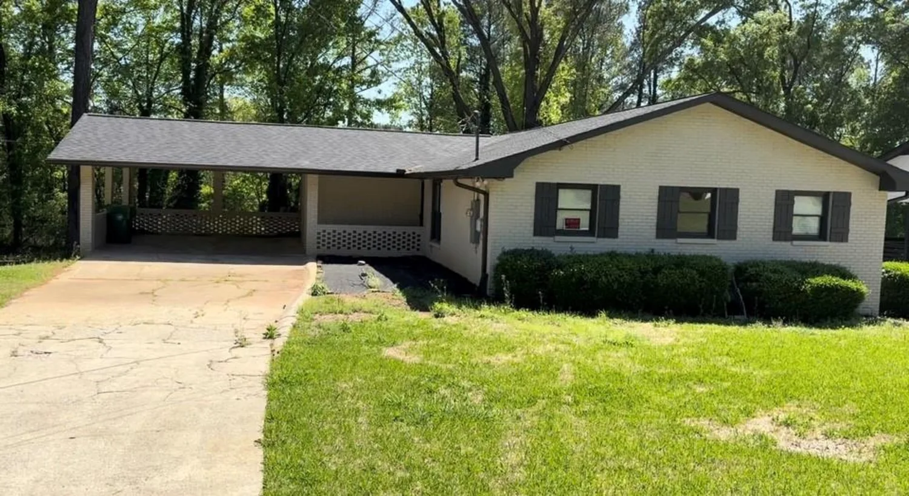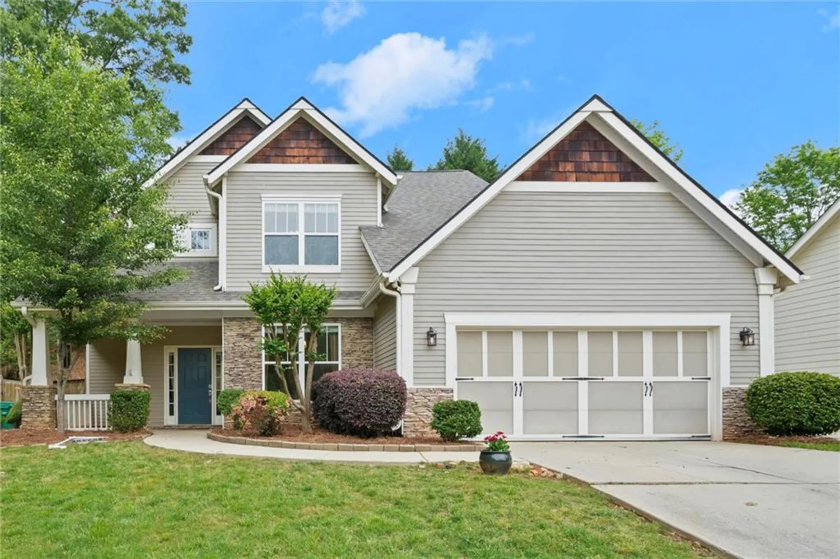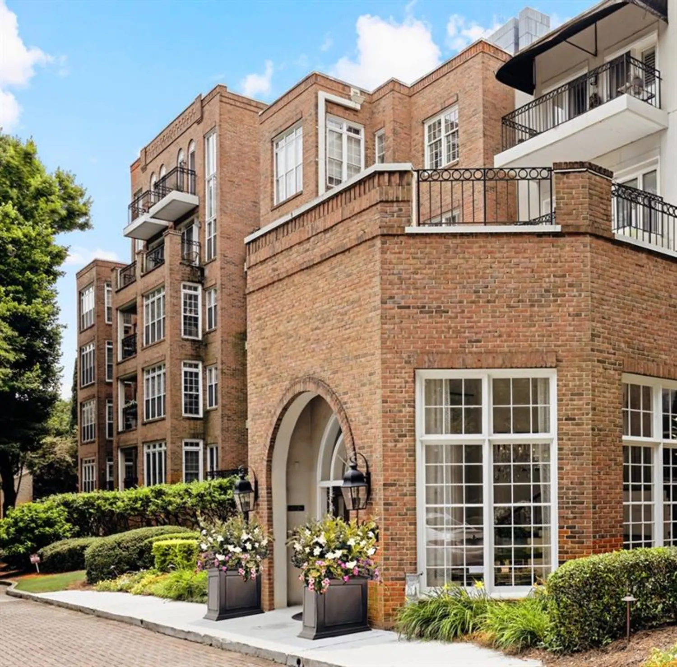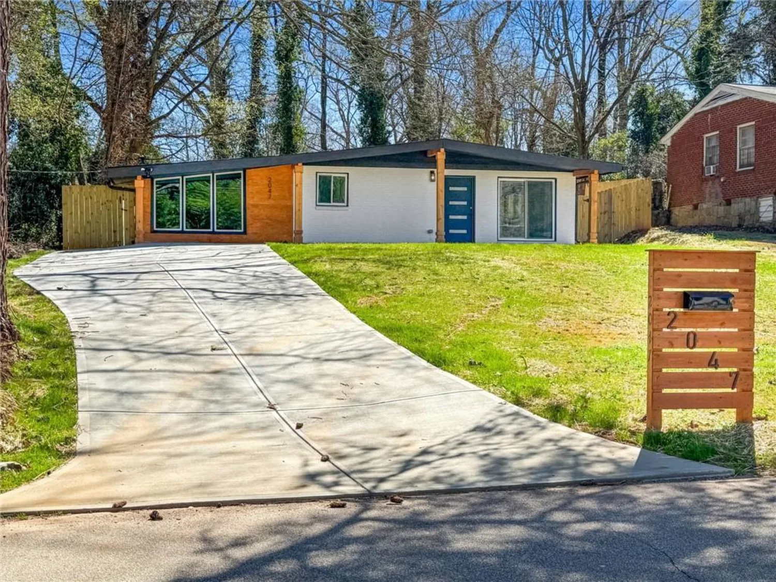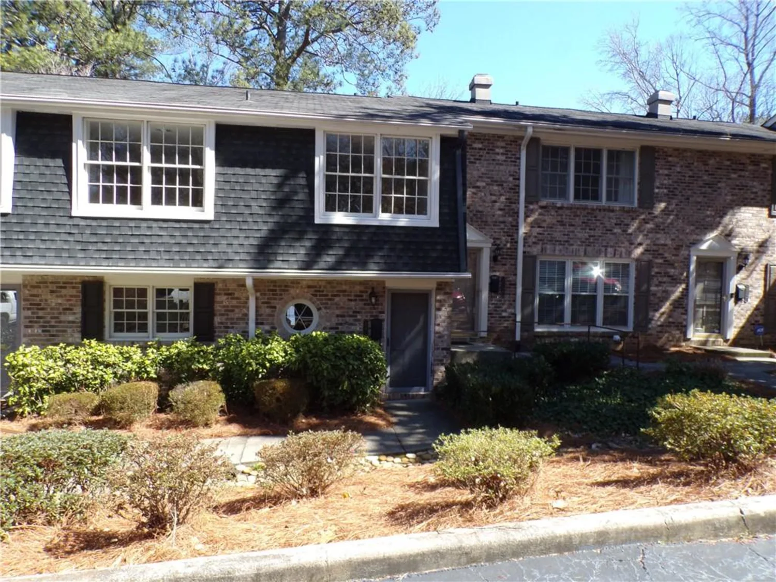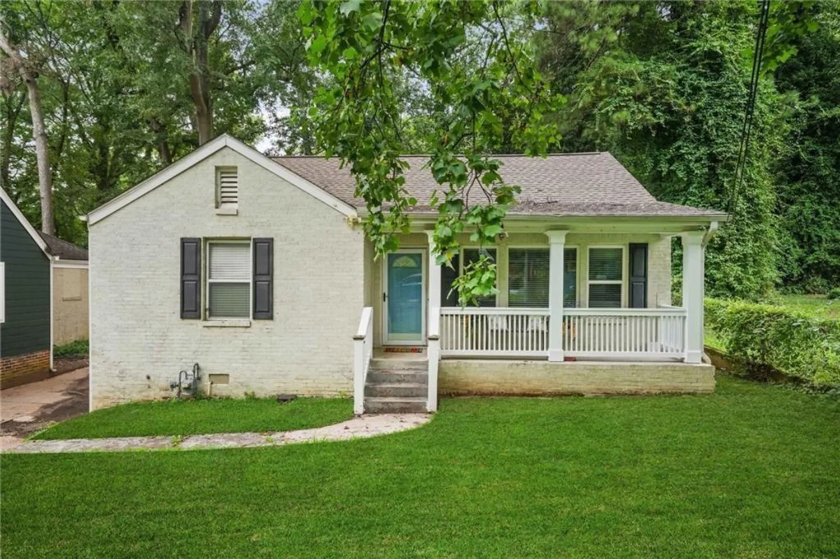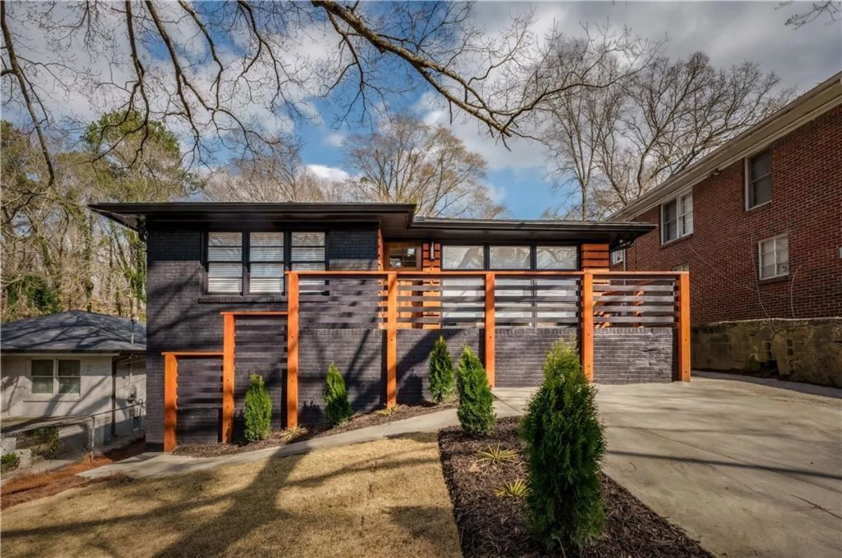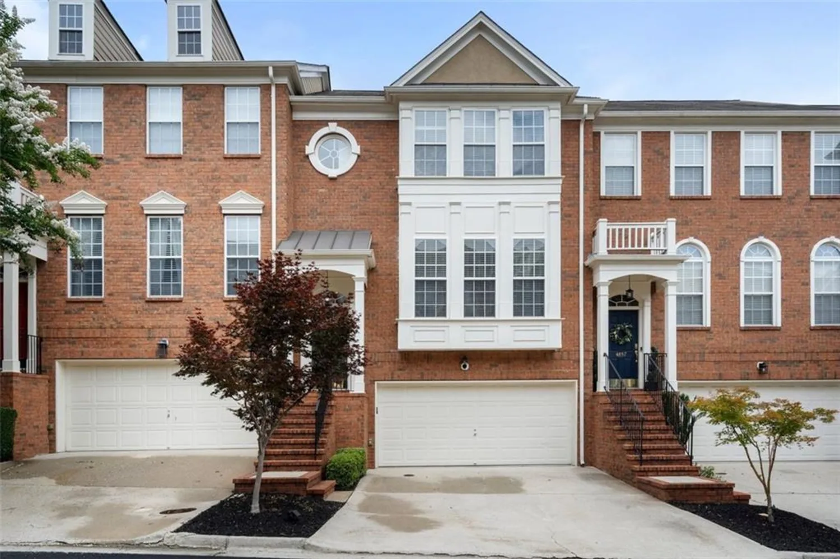11 perimeter center e 1412Atlanta, GA 30346
11 perimeter center e 1412Atlanta, GA 30346
Description
Welcome Home to Refined, Quiet Luxury in the Heart of Dunwoody. Experience the perfect blend of urban convenience and tranquil living at Prescott at Park Place—an impeccably maintained, hidden gem just minutes from I-285 and GA-400. Nestled in one of the most desirable locations, you’re steps away from all the dining, shopping, and entertainment that the Perimeter area has to offer. This top-floor end-unit condo offers privacy and serenity with treetop views from your corner balcony—your own peaceful retreat above the city buzz. Freshly painted and featuring brand-new flooring throughout, the home welcomes you with a dedicated foyer leading into an open-concept floor plan filled with abundant natural light and high ceilings, creating a bright and airy ambiance. The split-bedroom layout enhances flexibility and privacy, making it ideal for guests, a home office, or a roommate. The spacious primary suite includes a large ensuite bathroom with double vanity, soaking tub, and separate shower. The secondary bedroom features a generous walk-in closet and easy access to the full second bath. Community amenities include a well-equipped fitness center, saltwater pool, weekday concierge (on-site M–F, 9AM–4PM), gated parking, and utilities included in the HOA. The meticulously maintained grounds reflect the pride of ownership throughout the building. With an outstanding Walk Score, everything you need is just outside your door. Bonus: As of May 2025, the unit is eligible for a rental permit—adding flexibility for future investment or leasing potential.
Property Details for 11 Perimeter Center E 1412
- Subdivision ComplexPrescott at Park Place
- Architectural StyleMid-Rise (up to 5 stories)
- ExteriorBalcony
- Num Of Garage Spaces2
- Num Of Parking Spaces2
- Parking FeaturesAssigned, Garage
- Property AttachedYes
- Waterfront FeaturesNone
LISTING UPDATED:
- StatusActive
- MLS #7588164
- Days on Site1
- Taxes$3,058 / year
- HOA Fees$540 / month
- MLS TypeResidential
- Year Built2006
- CountryDekalb - GA
LISTING UPDATED:
- StatusActive
- MLS #7588164
- Days on Site1
- Taxes$3,058 / year
- HOA Fees$540 / month
- MLS TypeResidential
- Year Built2006
- CountryDekalb - GA
Building Information for 11 Perimeter Center E 1412
- StoriesOne
- Year Built2006
- Lot Size0.0300 Acres
Payment Calculator
Term
Interest
Home Price
Down Payment
The Payment Calculator is for illustrative purposes only. Read More
Property Information for 11 Perimeter Center E 1412
Summary
Location and General Information
- Community Features: Concierge, Fitness Center, Homeowners Assoc, Near Public Transport, Near Shopping
- Directions: Please use GPS to "PRESCOTT AT PARK PLACE" instead of typing in the address. This will lead you to the pool-side entrance; park across the street on the right side & walk up to the callbox.
- View: City, Neighborhood
- Coordinates: 33.925625,-84.334562
School Information
- Elementary School: Dunwoody
- Middle School: Peachtree
- High School: Dunwoody
Taxes and HOA Information
- Parcel Number: 18 347 05 112
- Tax Year: 2024
- Association Fee Includes: Door person, Maintenance Grounds, Maintenance Structure, Pest Control, Reserve Fund, Swim
- Tax Legal Description: UNIT 1412 BLDG 100 14-SEP-06 0AC PRESCOTT AT PARK PLACE PHASE 3 0
Virtual Tour
Parking
- Open Parking: No
Interior and Exterior Features
Interior Features
- Cooling: Ceiling Fan(s), Central Air
- Heating: Forced Air
- Appliances: Dishwasher, Disposal, Gas Cooktop, Gas Oven, Microwave, Refrigerator
- Basement: None
- Fireplace Features: Factory Built, Family Room
- Flooring: Hardwood
- Interior Features: Entrance Foyer, High Ceilings 10 ft Main, High Speed Internet, His and Hers Closets, Walk-In Closet(s)
- Levels/Stories: One
- Other Equipment: None
- Window Features: Double Pane Windows
- Kitchen Features: Cabinets Stain, Eat-in Kitchen, Kitchen Island, Stone Counters, View to Family Room
- Master Bathroom Features: Double Vanity, Separate Tub/Shower
- Foundation: See Remarks
- Main Bedrooms: 2
- Bathrooms Total Integer: 2
- Main Full Baths: 2
- Bathrooms Total Decimal: 2
Exterior Features
- Accessibility Features: None
- Construction Materials: Cement Siding
- Fencing: None
- Horse Amenities: None
- Patio And Porch Features: Deck
- Pool Features: None
- Road Surface Type: Paved
- Roof Type: Composition
- Security Features: Carbon Monoxide Detector(s), Secured Garage/Parking, Security Service, Smoke Detector(s)
- Spa Features: None
- Laundry Features: In Hall
- Pool Private: No
- Road Frontage Type: Private Road
- Other Structures: None
Property
Utilities
- Sewer: Public Sewer
- Utilities: Cable Available, Electricity Available, Natural Gas Available, Sewer Available, Underground Utilities, Water Available
- Water Source: Public
- Electric: 110 Volts
Property and Assessments
- Home Warranty: No
- Property Condition: Resale
Green Features
- Green Energy Efficient: None
- Green Energy Generation: None
Lot Information
- Common Walls: End Unit, No One Above
- Lot Features: Level, Other
- Waterfront Footage: None
Multi Family
- # Of Units In Community: 1412
Rental
Rent Information
- Land Lease: No
- Occupant Types: Owner
Public Records for 11 Perimeter Center E 1412
Tax Record
- 2024$3,058.00 ($254.83 / month)
Home Facts
- Beds2
- Baths2
- Total Finished SqFt1,092 SqFt
- StoriesOne
- Lot Size0.0300 Acres
- StyleCondominium
- Year Built2006
- APN18 347 05 112
- CountyDekalb - GA
- Fireplaces1




