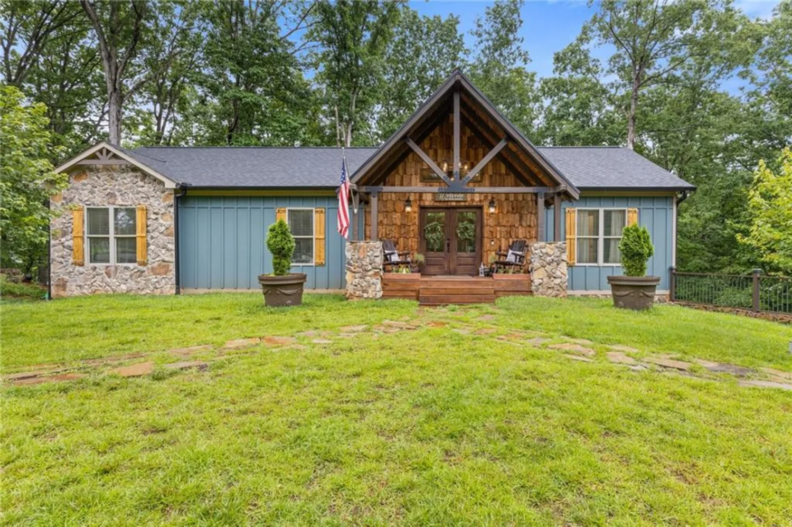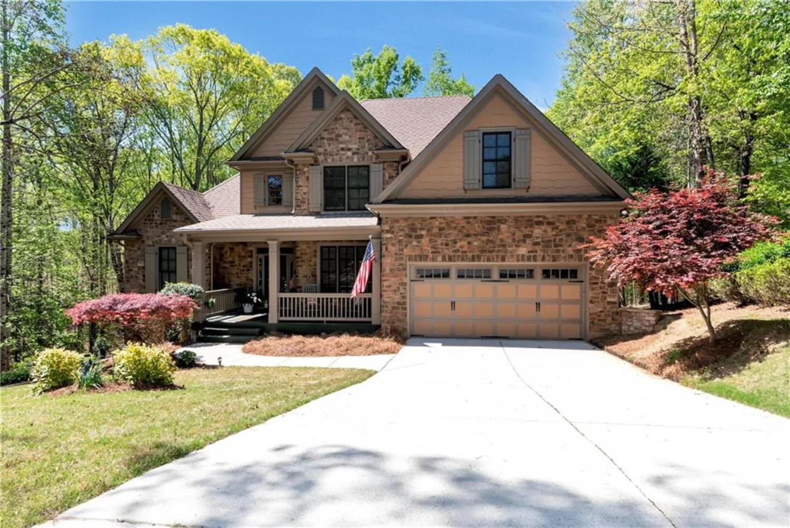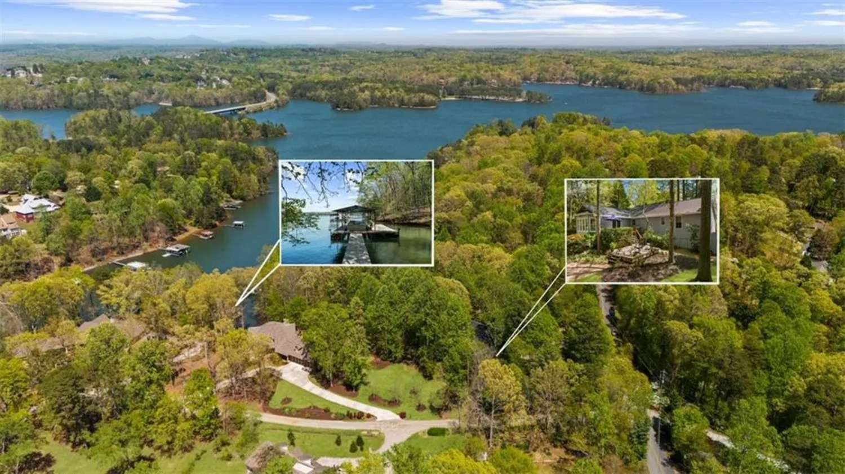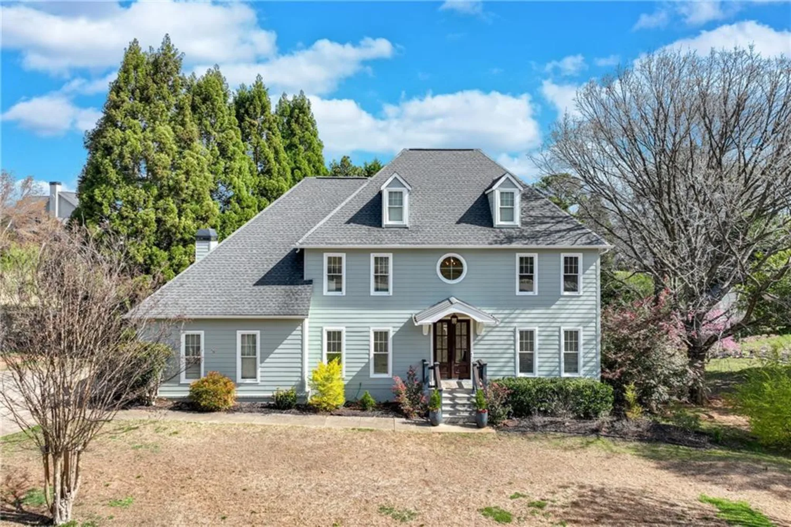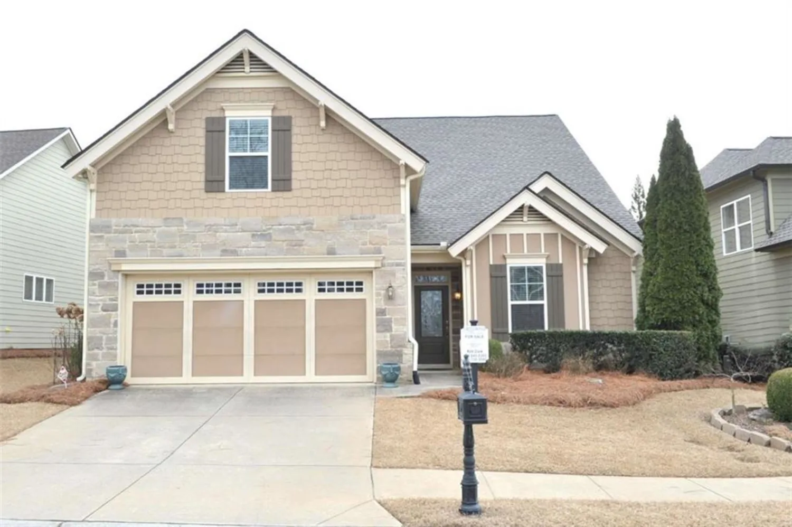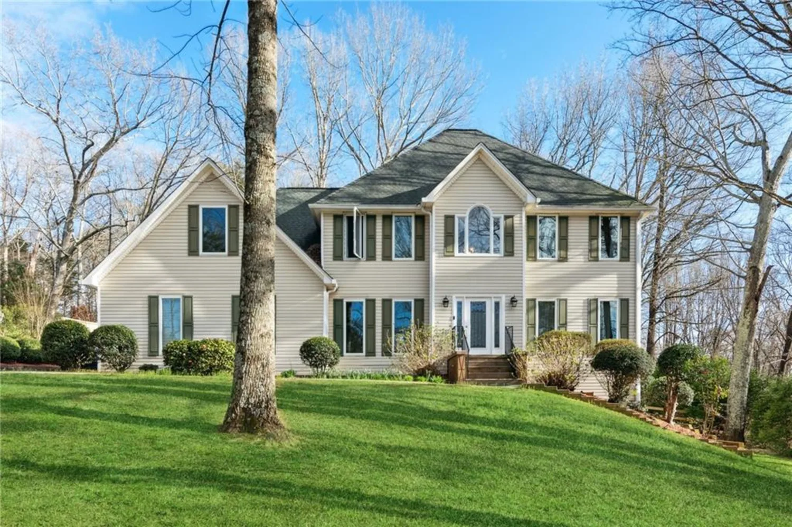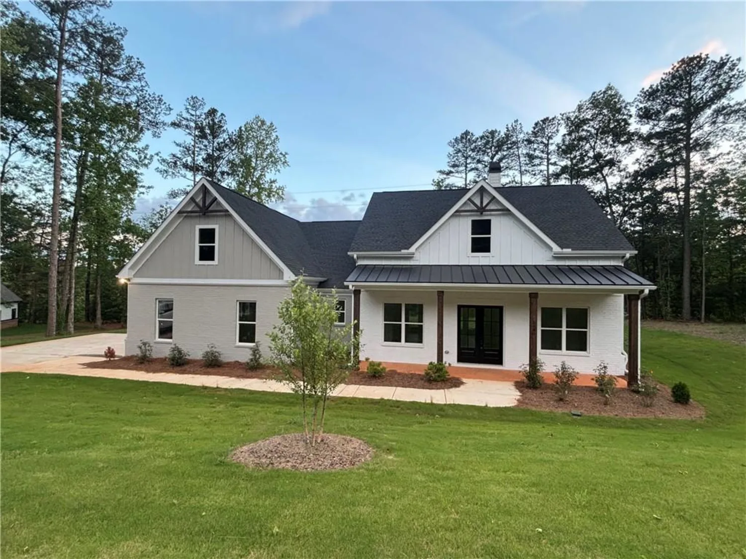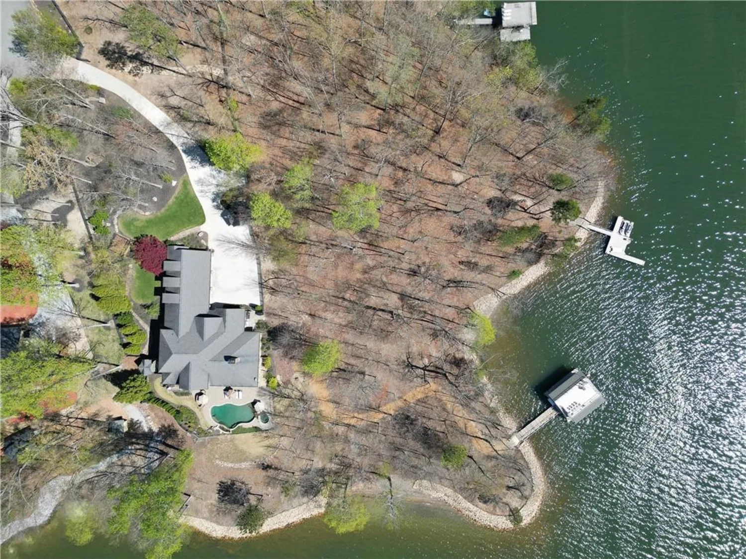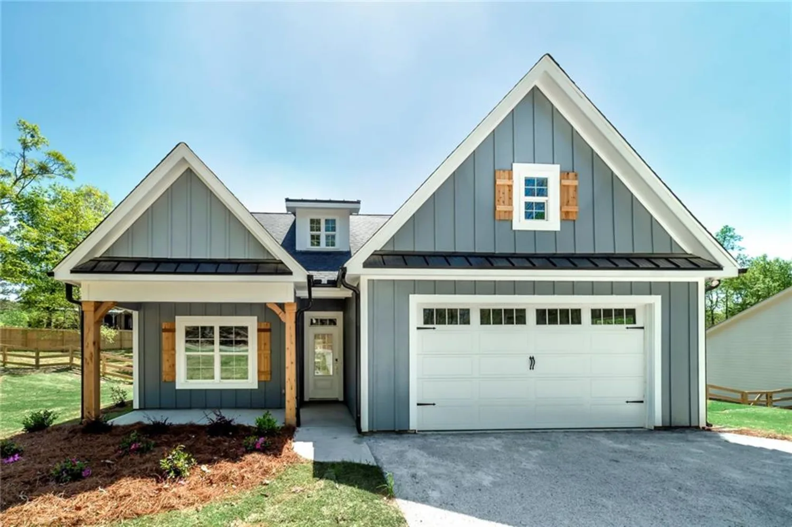4402 sugar maple placeGainesville, GA 30506
4402 sugar maple placeGainesville, GA 30506
Description
Situated on a beautiful, corner lot in highly sought after Cherokee Forrest, this beautiful home offers a side entry, 2 car garage on cul-de-sac street, 5 bedrooms 5 full baths and the finished terrace level. The main level boasts handsome hardwood floors, a guest bed and bath perfect for weekend visitors, chef’s kitchen with quartzite countertops, soft close drawers throughout, beautiful custom cabinetry, and built in pantry with ample storage space. Kitchen opens to a well-appointed living room with fireplace, with easy access to an expansive deck overlooking private backyard. Upstairs, you’ll find a beautiful primary suite with windows that flood the room with natural light, 2 secondary bedrooms with ensuite baths, a laundry room, and storage. The finished terrace level offers a large playroom, workshop, unfinished overflow space with custom shelves, 1 bedroom with full bathroom make this space the perfect in-law suite and multi generational home. Beautifully landscaped yard within walking distance to community pool. Invisible fence line buried ready for connection. North Hall schools & convenient location to shopping/dining. Kitchen and garage refrigerator stay with the home.
Property Details for 4402 Sugar Maple Place
- Subdivision ComplexCherokee Forrest
- Architectural StyleTraditional
- ExteriorPrivate Yard, Rain Gutters, Other
- Num Of Garage Spaces2
- Parking FeaturesAttached, Garage, Garage Faces Side
- Property AttachedNo
- Waterfront FeaturesNone
LISTING UPDATED:
- StatusActive
- MLS #7587970
- Days on Site70
- Taxes$5,194 / year
- HOA Fees$685 / year
- MLS TypeResidential
- Year Built1996
- Lot Size0.68 Acres
- CountryHall - GA
Location
Listing Courtesy of Candler Real Estate Group, LLC - Beverly Filson
LISTING UPDATED:
- StatusActive
- MLS #7587970
- Days on Site70
- Taxes$5,194 / year
- HOA Fees$685 / year
- MLS TypeResidential
- Year Built1996
- Lot Size0.68 Acres
- CountryHall - GA
Building Information for 4402 Sugar Maple Place
- StoriesTwo
- Year Built1996
- Lot Size0.6800 Acres
Payment Calculator
Term
Interest
Home Price
Down Payment
The Payment Calculator is for illustrative purposes only. Read More
Property Information for 4402 Sugar Maple Place
Summary
Location and General Information
- Community Features: Homeowners Assoc, Lake, Near Schools, Near Shopping, Near Trails/Greenway, Park, Playground, Pool, Street Lights, Tennis Court(s), Other
- Directions: I-985 NORTH EXIT 22 HWY 129/BUSINESS 11/EE BUTLER PKWY TURN LEFT.STAY TO RIGHT BECOMES HWY 60/THOMPSON BRIDGE RD. RT-WILLOW OAK DRIVE.LT-TALL HICKORY TRAIL.RT-SUGAR MAPLE PLACE.
- View: Other
- Coordinates: 34.390519,-83.873029
School Information
- Elementary School: Mount Vernon
- Middle School: North Hall
- High School: North Hall
Taxes and HOA Information
- Parcel Number: 10102 000033
- Tax Year: 2024
- Tax Legal Description: CHEROKEE FORREST LT 115 PH 1
Virtual Tour
Parking
- Open Parking: No
Interior and Exterior Features
Interior Features
- Cooling: Ceiling Fan(s), Central Air, Zoned
- Heating: Forced Air, Natural Gas, Zoned
- Appliances: Dishwasher, Disposal, Gas Range, Microwave, Other
- Basement: Daylight, Exterior Entry, Finished, Full
- Fireplace Features: Family Room, Gas Starter
- Flooring: Hardwood, Other
- Interior Features: Bookcases, Cathedral Ceiling(s), Disappearing Attic Stairs, Entrance Foyer, Entrance Foyer 2 Story, High Ceilings 9 ft Lower, High Ceilings 9 ft Main, High Ceilings 9 ft Upper, High Speed Internet, Tray Ceiling(s)
- Levels/Stories: Two
- Other Equipment: None
- Window Features: Insulated Windows
- Kitchen Features: Breakfast Bar, Cabinets White, Eat-in Kitchen, Pantry, Solid Surface Counters, Stone Counters, View to Family Room
- Master Bathroom Features: Double Vanity, Separate Tub/Shower, Whirlpool Tub, Other
- Foundation: None
- Main Bedrooms: 1
- Bathrooms Total Integer: 5
- Main Full Baths: 1
- Bathrooms Total Decimal: 5
Exterior Features
- Accessibility Features: None
- Construction Materials: Cement Siding, Frame
- Fencing: None
- Horse Amenities: None
- Patio And Porch Features: Deck, Front Porch
- Pool Features: None
- Road Surface Type: Paved
- Roof Type: Composition
- Security Features: Smoke Detector(s)
- Spa Features: None
- Laundry Features: Laundry Room, Upper Level
- Pool Private: No
- Road Frontage Type: None
- Other Structures: None
Property
Utilities
- Sewer: Septic Tank
- Utilities: Cable Available, Electricity Available, Natural Gas Available, Phone Available, Water Available
- Water Source: Public
- Electric: 110 Volts
Property and Assessments
- Home Warranty: No
- Property Condition: Resale
Green Features
- Green Energy Efficient: None
- Green Energy Generation: None
Lot Information
- Above Grade Finished Area: 2562
- Common Walls: No Common Walls
- Lot Features: Corner Lot, Cul-De-Sac, Landscaped, Level, Private
- Waterfront Footage: None
Rental
Rent Information
- Land Lease: No
- Occupant Types: Owner
Public Records for 4402 Sugar Maple Place
Tax Record
- 2024$5,194.00 ($432.83 / month)
Home Facts
- Beds5
- Baths5
- Total Finished SqFt3,562 SqFt
- Above Grade Finished2,562 SqFt
- Below Grade Finished500 SqFt
- StoriesTwo
- Lot Size0.6800 Acres
- StyleSingle Family Residence
- Year Built1996
- APN10102 000033
- CountyHall - GA
- Fireplaces1




