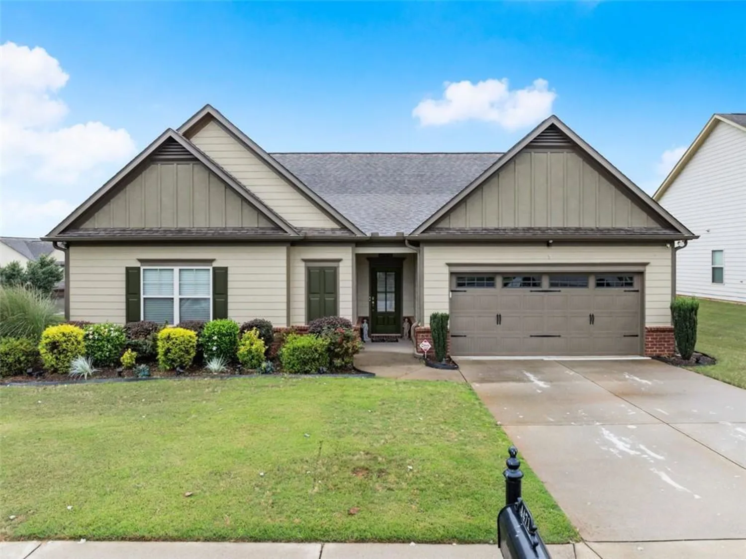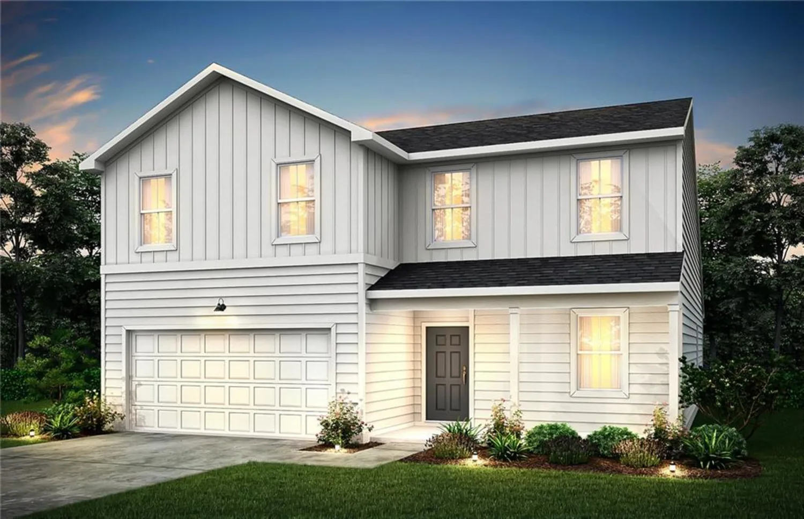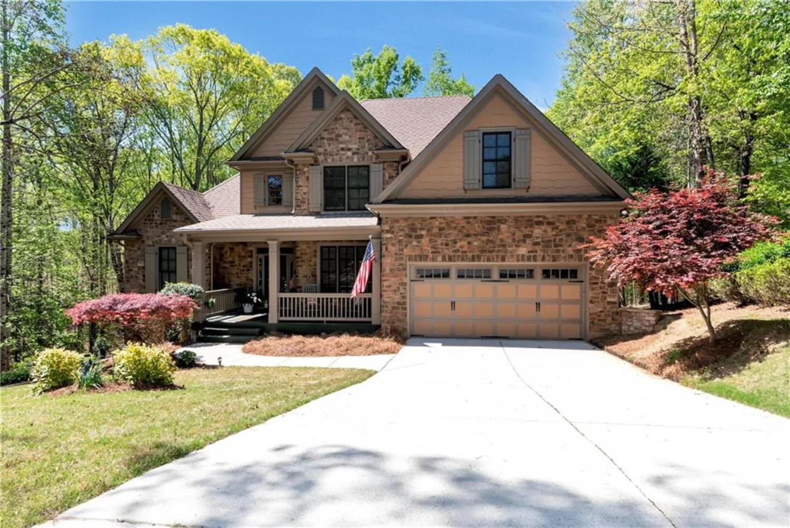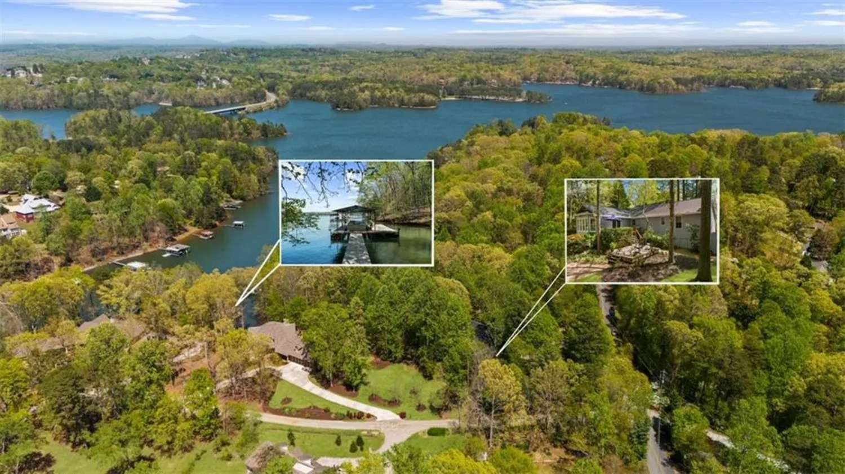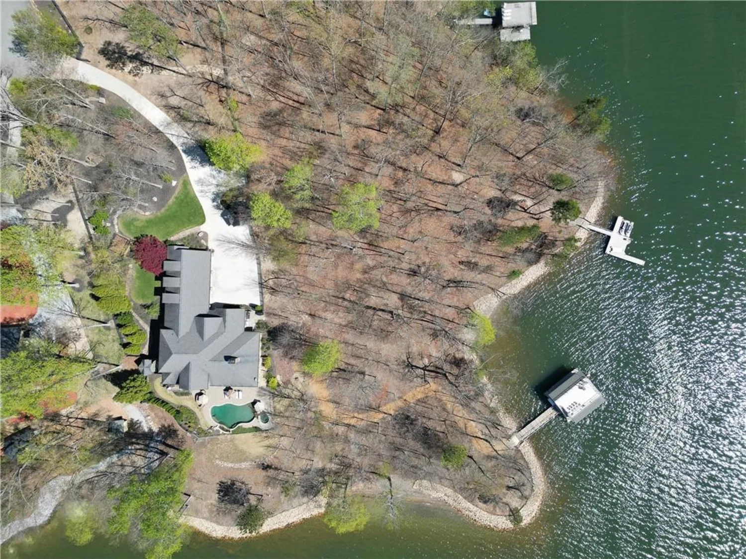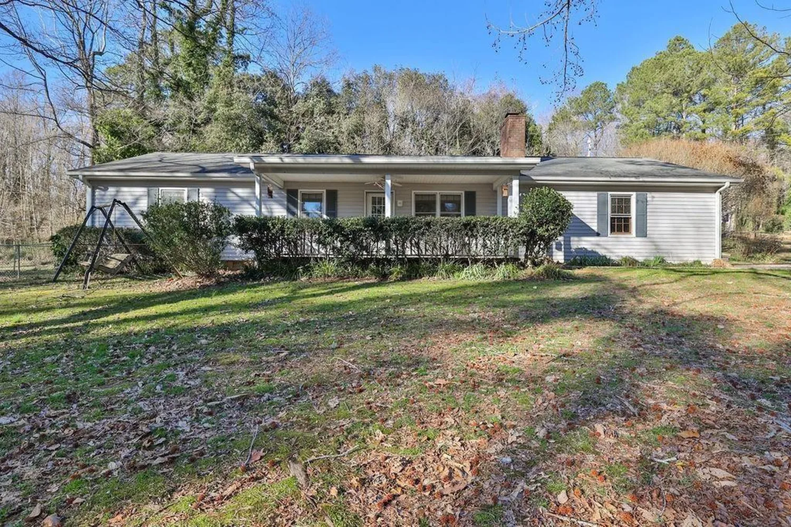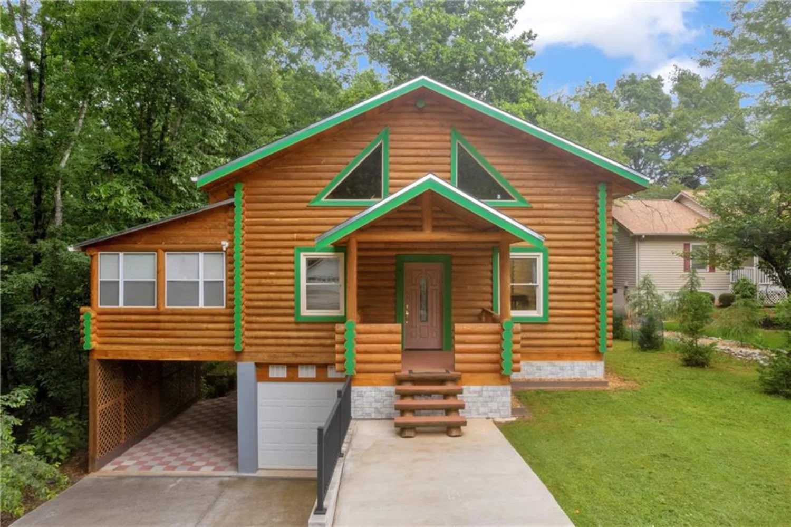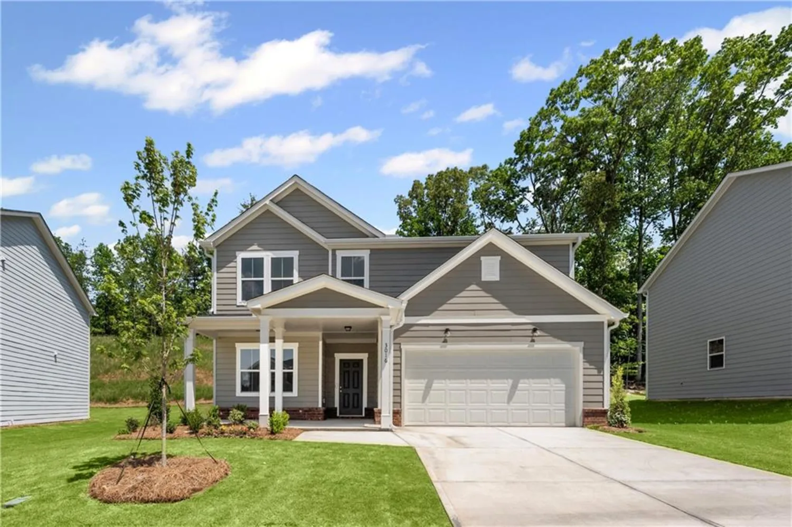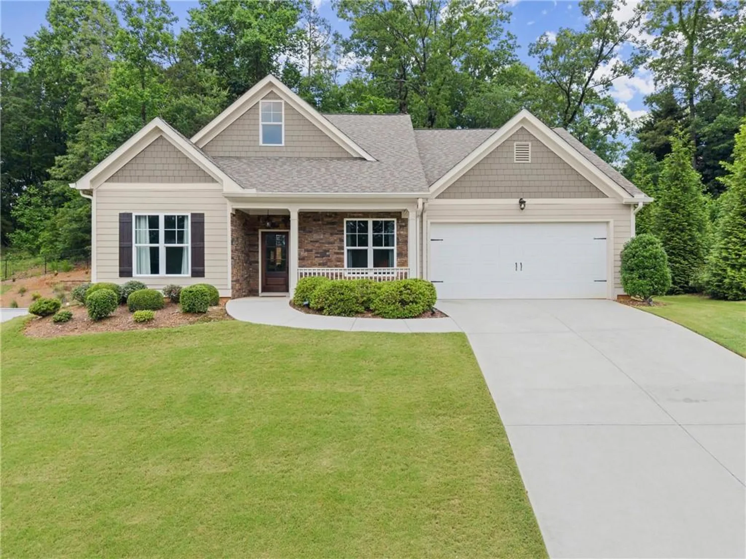4502 holly forest driveGainesville, GA 30507
4502 holly forest driveGainesville, GA 30507
Description
Motivated Seller! Welcome to 4502 Holly Forest, a stunning residence nestled in the charming city of Gainesville, GA. This exquisite 4-bedroom, 3.5-bathroom home has tons of curb appeal and is a perfect blend of modern luxury and cozy comfort. Step inside to discover a beautifully renovated chef's kitchen, complete with sleek quartz countertops and top-of-the-line stainless steel appliances, making it a culinary enthusiast's dream. The spacious living areas flow seamlessly, leading you to a large fenced backyard, perfect for entertaining or enjoying peaceful evenings under the stars. The highlight of this property is the adorable separate cottage with kitchenette and bathroom offering versatile space for extra sleeping quarters, a home office, or additional storage. Relax and unwind in the spa-like master bathroom, featuring double vanities and elegant finishes that create a serene retreat. Not only is the owner's suite oversized, the secondary bedrooms are generously sized including an oversized guest suite with skylights and vaulted ceilings. The expansive decks provide ample space for outdoor gatherings or simply soaking in the tranquility of your surroundings. Located in a vibrant community, this home is conveniently close to local amenities and attractions. The unfinished basement space has endless potential from a workshop, finishing the space to add to the square footage or additional storage. Nearby, you'll find the scenic Lake Lanier, perfect for boating and outdoor adventures, as well as charming downtown Gainesville with its array of shops and dining options. Don't miss the opportunity to make this exceptional property your own, where every detail has been thoughtfully designed for a lifestyle of comfort and elegance.
Property Details for 4502 Holly Forest Drive
- Subdivision ComplexHolly Forest
- Architectural StyleTraditional
- ExteriorPrivate Entrance, Other
- Num Of Garage Spaces2
- Parking FeaturesGarage, Garage Faces Side, Kitchen Level
- Property AttachedNo
- Waterfront FeaturesNone
LISTING UPDATED:
- StatusClosed
- MLS #7470401
- Days on Site185
- Taxes$1,252 / year
- MLS TypeResidential
- Year Built1992
- Lot Size1.05 Acres
- CountryHall - GA
LISTING UPDATED:
- StatusClosed
- MLS #7470401
- Days on Site185
- Taxes$1,252 / year
- MLS TypeResidential
- Year Built1992
- Lot Size1.05 Acres
- CountryHall - GA
Building Information for 4502 Holly Forest Drive
- StoriesTwo
- Year Built1992
- Lot Size1.0500 Acres
Payment Calculator
Term
Interest
Home Price
Down Payment
The Payment Calculator is for illustrative purposes only. Read More
Property Information for 4502 Holly Forest Drive
Summary
Location and General Information
- Community Features: Street Lights, Other
- Directions: Use GPS
- View: Trees/Woods
- Coordinates: 34.192921,-83.808181
School Information
- Elementary School: Chestnut Mountain
- Middle School: South Hall
- High School: Johnson - Hall
Taxes and HOA Information
- Parcel Number: 15029C000076
- Tax Year: 2023
- Tax Legal Description: HOLLY FOREST LT 20
- Tax Lot: 20
Virtual Tour
- Virtual Tour Link PP: https://www.propertypanorama.com/4502-Holly-Forest-Drive-Gainesville-GA-30507/unbranded
Parking
- Open Parking: No
Interior and Exterior Features
Interior Features
- Cooling: Ceiling Fan(s), Central Air
- Heating: Central
- Appliances: Dishwasher, Electric Cooktop, Electric Oven, Electric Water Heater, ENERGY STAR Qualified Appliances, Microwave, Range Hood, Refrigerator
- Basement: Boat Door, Exterior Entry, Interior Entry, Unfinished
- Fireplace Features: Factory Built, Family Room
- Flooring: Carpet, Ceramic Tile, Hardwood
- Interior Features: High Ceilings 10 ft Main, Low Flow Plumbing Fixtures, Tray Ceiling(s), Walk-In Closet(s)
- Levels/Stories: Two
- Other Equipment: None
- Window Features: Insulated Windows
- Kitchen Features: Breakfast Bar, Cabinets White, Pantry, Stone Counters, View to Family Room, Wine Rack, Other
- Master Bathroom Features: Double Vanity, Separate Tub/Shower, Soaking Tub
- Foundation: Concrete Perimeter
- Total Half Baths: 1
- Bathrooms Total Integer: 4
- Main Full Baths: 1
- Bathrooms Total Decimal: 3
Exterior Features
- Accessibility Features: None
- Construction Materials: Vinyl Siding
- Fencing: None
- Horse Amenities: None
- Patio And Porch Features: Covered, Deck
- Pool Features: None
- Road Surface Type: Asphalt, Paved
- Roof Type: Composition
- Security Features: Smoke Detector(s)
- Spa Features: None
- Laundry Features: In Kitchen
- Pool Private: No
- Road Frontage Type: County Road
- Other Structures: Other
Property
Utilities
- Sewer: Septic Tank
- Utilities: Cable Available, Electricity Available, Natural Gas Available, Phone Available, Sewer Available, Water Available
- Water Source: Public
- Electric: 220 Volts in Laundry
Property and Assessments
- Home Warranty: No
- Property Condition: Resale
Green Features
- Green Energy Efficient: None
- Green Energy Generation: None
Lot Information
- Common Walls: No Common Walls
- Lot Features: Back Yard, Corner Lot, Front Yard, Landscaped, Sloped, Wooded
- Waterfront Footage: None
Rental
Rent Information
- Land Lease: No
- Occupant Types: Owner
Public Records for 4502 Holly Forest Drive
Tax Record
- 2023$1,252.00 ($104.33 / month)
Home Facts
- Beds4
- Baths3
- Total Finished SqFt3,254 SqFt
- StoriesTwo
- Lot Size1.0500 Acres
- StyleSingle Family Residence
- Year Built1992
- APN15029C000076
- CountyHall - GA
- Fireplaces1




