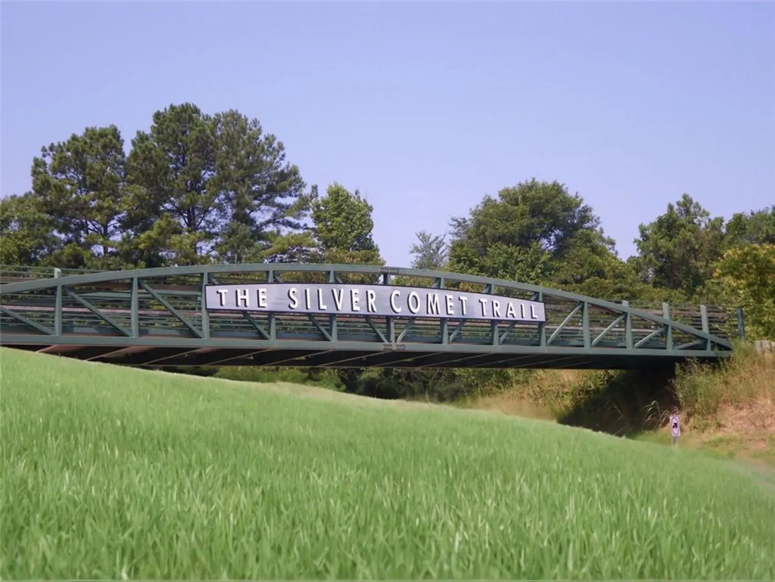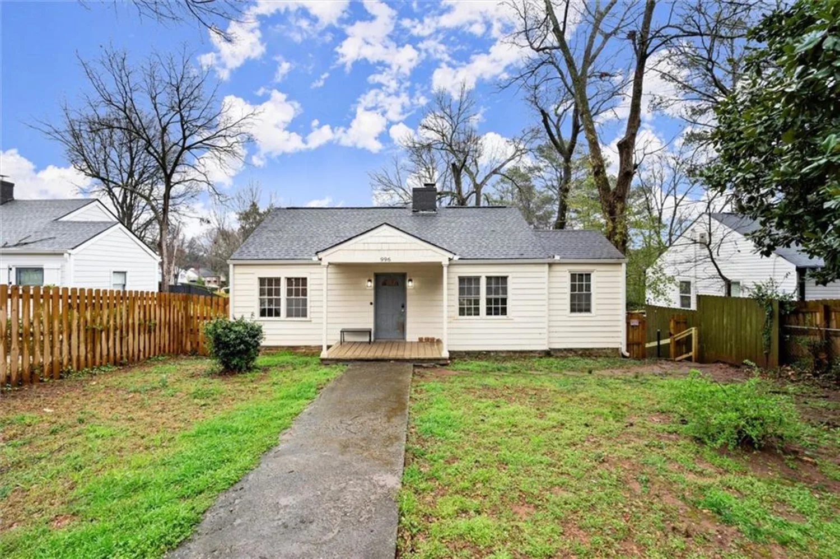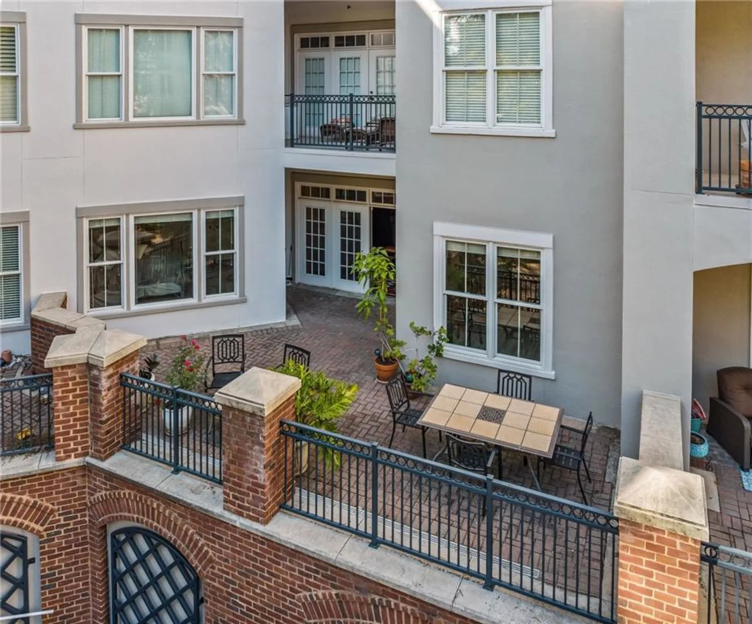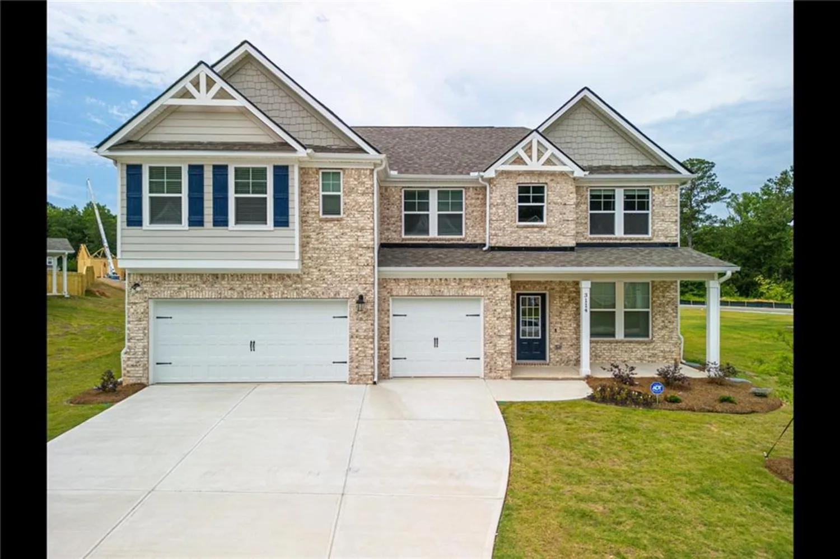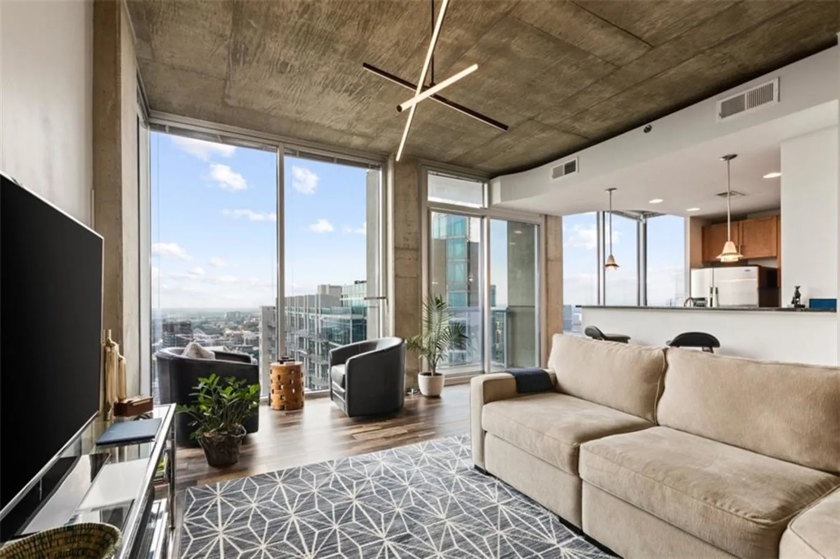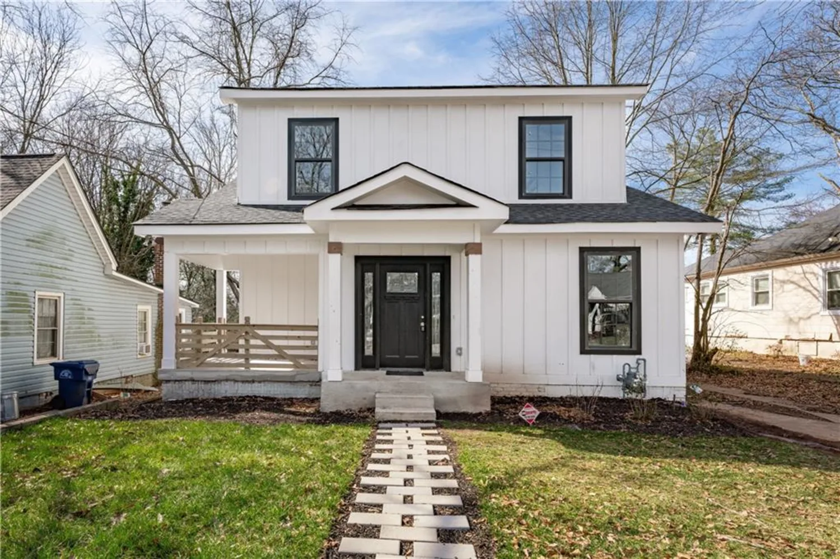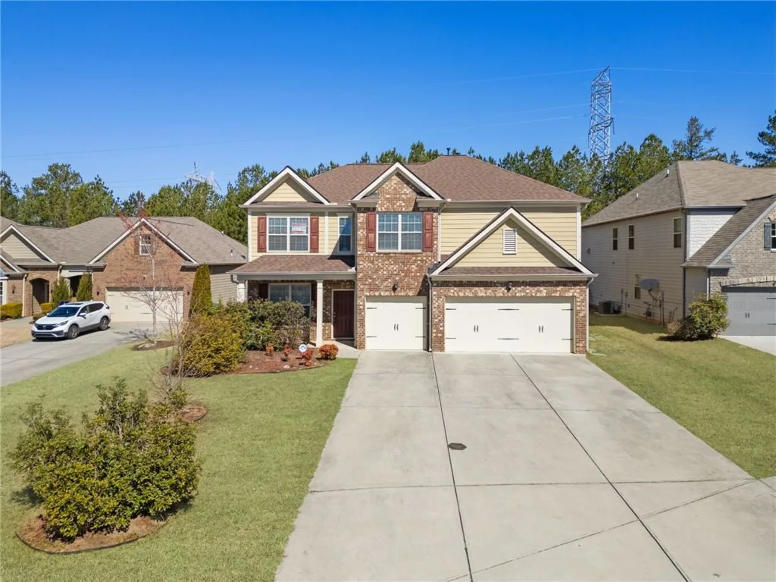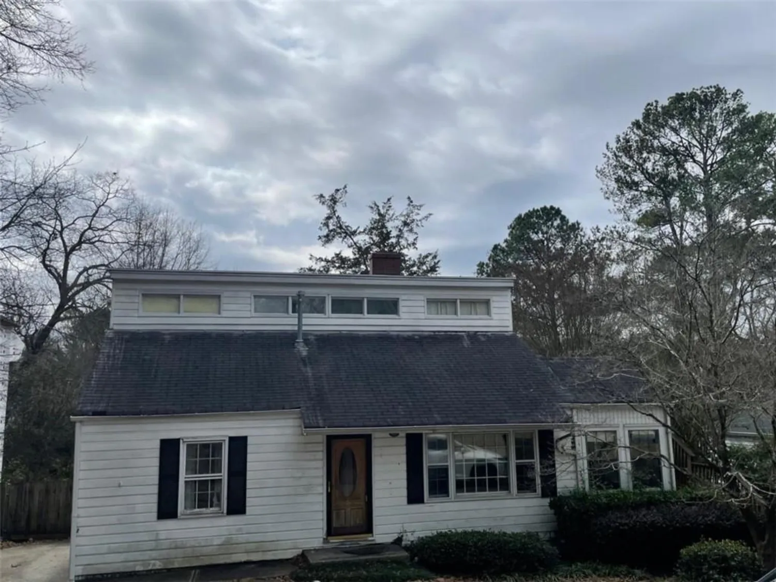3455 jasmine way swAtlanta, GA 30331
3455 jasmine way swAtlanta, GA 30331
Description
Where Your Next Chapter Begins — Welcome to Bedford Estates! Tucked at the end of a peaceful cul-de-sac in the sought-after Bedford Estates community, this stunning 5-bedroom, 4-bath home—newly built in 2023—is more than just a house; it’s the start of your next story. Step into the entry foyer, where natural light dances off rich luxury hardwood floors that flow seamlessly throughout the main level. The open concept design is ideal for both quiet evenings and lively gatherings. At the heart of the home, the spacious kitchen is a dream come true with granite countertops, a kitchen island, gas range, stainless steel appliances, and a walk-in pantry that keeps everything organized and close at hand. The eat-in dining space is generous enough for a full-size table, and just steps away, your rear patio awaits—perfect for grilling out or enjoying your morning coffee. The family room invites you to unwind by the fireplace, surrounded by abundant windows that flood the space with natural light. Also on the main level is a flexible bedroom, ideal for a home office, guest suite, or creative studio. Upstairs, you’ll discover a secondary living area, perfect as a media room, teen lounge, or quiet reading nook. The primary suite is a true retreat, with a spa-like bath featuring dual granite vanities, a garden tub, separate shower, and an expansive walk-in closet. Three additional spacious bedrooms, a full bath, and a convenient upstairs laundry room complete the upper level. Outside your front door, Bedford Estates offers community amenities including a pool, tennis courts, a park, and sidewalk-lined streets perfect for morning jogs or evening strolls. And when it comes to location, it doesn’t get much better—just 15 minutes from Hartsfield-Jackson Atlanta International Airport, 20 minutes to Downtown Atlanta, and a quick 5-minute drive to Camp Creek Marketplace, where you’ll find Target, Publix, Starbucks, LA Fitness, UPS, and more. Blending modern design, versatile living space, and unbeatable convenience, this home isn’t just ready for move-in—it’s ready for you. Come see where comfort, style, and community come together.
Property Details for 3455 Jasmine Way SW
- Subdivision ComplexBEDFORD ESTATE
- Architectural StyleTraditional
- ExteriorNone
- Num Of Garage Spaces2
- Num Of Parking Spaces6
- Parking FeaturesAttached, Driveway, Garage, Garage Faces Front, Level Driveway
- Property AttachedNo
- Waterfront FeaturesNone
LISTING UPDATED:
- StatusComing Soon
- MLS #7587458
- Days on Site0
- Taxes$6,753 / year
- HOA Fees$875 / year
- MLS TypeResidential
- Year Built2023
- Lot Size0.27 Acres
- CountryFulton - GA
LISTING UPDATED:
- StatusComing Soon
- MLS #7587458
- Days on Site0
- Taxes$6,753 / year
- HOA Fees$875 / year
- MLS TypeResidential
- Year Built2023
- Lot Size0.27 Acres
- CountryFulton - GA
Building Information for 3455 Jasmine Way SW
- StoriesTwo
- Year Built2023
- Lot Size0.2720 Acres
Payment Calculator
Term
Interest
Home Price
Down Payment
The Payment Calculator is for illustrative purposes only. Read More
Property Information for 3455 Jasmine Way SW
Summary
Location and General Information
- Community Features: None
- Directions: From Downtown Atlanta take I-20 W exit 51A on I-285 S for 6.6 miles, Take exit 2 Camp Creek Pkwy/GA-6 W turn right, go 1.9 miles turn left onto Old Fairburn Rd. Rt on Minkslide Dr. Rt on Lost Cove Dr. Lt on Wartrace Dr. Rt on Albany Way. Lt on Bridgeway Rd then turn rt. Lt on Jasmine Way.
- View: Neighborhood
- Coordinates: 33.66196,-84.544318
School Information
- Elementary School: Stonewall Tell
- Middle School: Sandtown
- High School: Westlake
Taxes and HOA Information
- Parcel Number: 14F0069 LL1812
- Tax Year: 2024
- Association Fee Includes: Maintenance Grounds, Swim
- Tax Legal Description: N/A
Virtual Tour
Parking
- Open Parking: Yes
Interior and Exterior Features
Interior Features
- Cooling: Ceiling Fan(s), Central Air
- Heating: Central, Forced Air, Natural Gas
- Appliances: Dishwasher, Disposal, Gas Range, Microwave, Refrigerator
- Basement: None
- Fireplace Features: Family Room
- Flooring: Carpet, Ceramic Tile, Hardwood, Luxury Vinyl
- Interior Features: Disappearing Attic Stairs, Entrance Foyer, High Ceilings 9 ft Main, High Speed Internet, Walk-In Closet(s)
- Levels/Stories: Two
- Other Equipment: None
- Window Features: Insulated Windows
- Kitchen Features: Breakfast Bar, Cabinets White, Eat-in Kitchen, Pantry Walk-In, Stone Counters, View to Family Room
- Master Bathroom Features: Double Vanity, Separate Tub/Shower
- Foundation: Slab
- Main Bedrooms: 1
- Bathrooms Total Integer: 4
- Main Full Baths: 1
- Bathrooms Total Decimal: 4
Exterior Features
- Accessibility Features: None
- Construction Materials: Brick, Brick Front, HardiPlank Type
- Fencing: None
- Horse Amenities: None
- Patio And Porch Features: Front Porch, Patio
- Pool Features: None
- Road Surface Type: Paved
- Roof Type: Shingle, Other
- Security Features: Carbon Monoxide Detector(s), Smoke Detector(s)
- Spa Features: None
- Laundry Features: Laundry Room, Upper Level
- Pool Private: No
- Road Frontage Type: City Street
- Other Structures: None
Property
Utilities
- Sewer: Public Sewer
- Utilities: Cable Available, Electricity Available, Natural Gas Available, Phone Available, Sewer Available, Underground Utilities, Water Available
- Water Source: Public
- Electric: 110 Volts, 220 Volts, Other
Property and Assessments
- Home Warranty: No
- Property Condition: Resale
Green Features
- Green Energy Efficient: Thermostat
- Green Energy Generation: None
Lot Information
- Above Grade Finished Area: 3176
- Common Walls: No Common Walls
- Lot Features: Back Yard, Cul-De-Sac, Front Yard, Level
- Waterfront Footage: None
Rental
Rent Information
- Land Lease: No
- Occupant Types: Owner
Public Records for 3455 Jasmine Way SW
Tax Record
- 2024$6,753.00 ($562.75 / month)
Home Facts
- Beds5
- Baths4
- Total Finished SqFt3,176 SqFt
- Above Grade Finished3,176 SqFt
- StoriesTwo
- Lot Size0.2720 Acres
- StyleSingle Family Residence
- Year Built2023
- APN14F0069 LL1812
- CountyFulton - GA
- Fireplaces1




