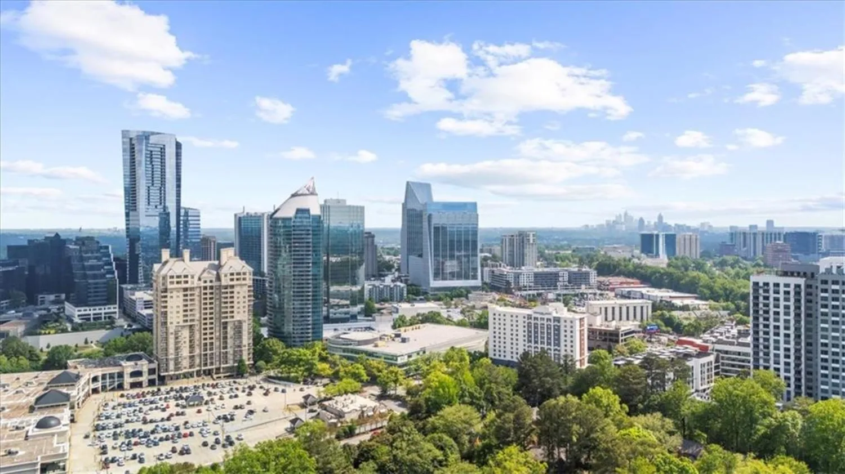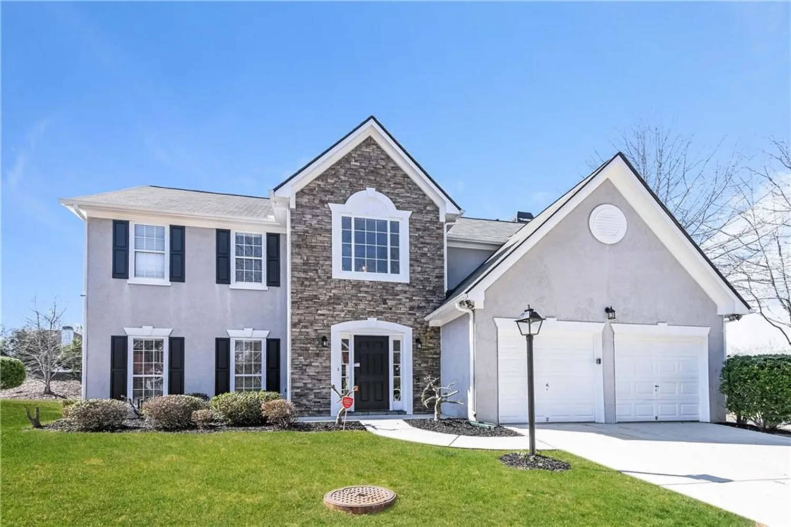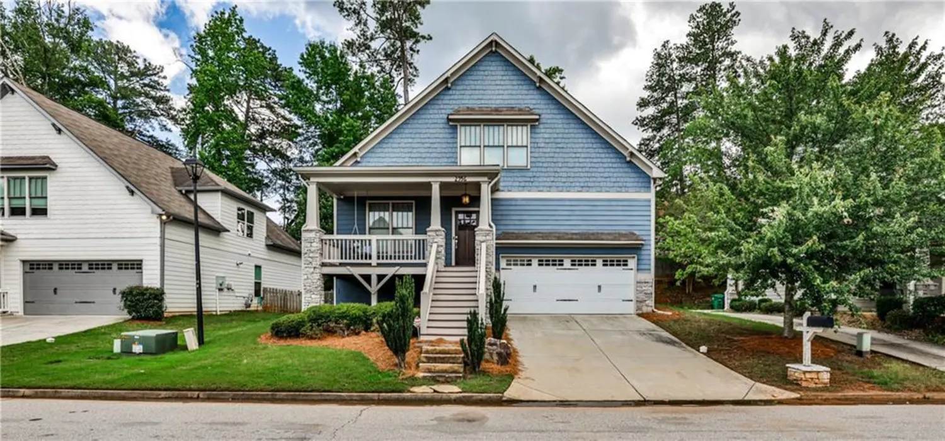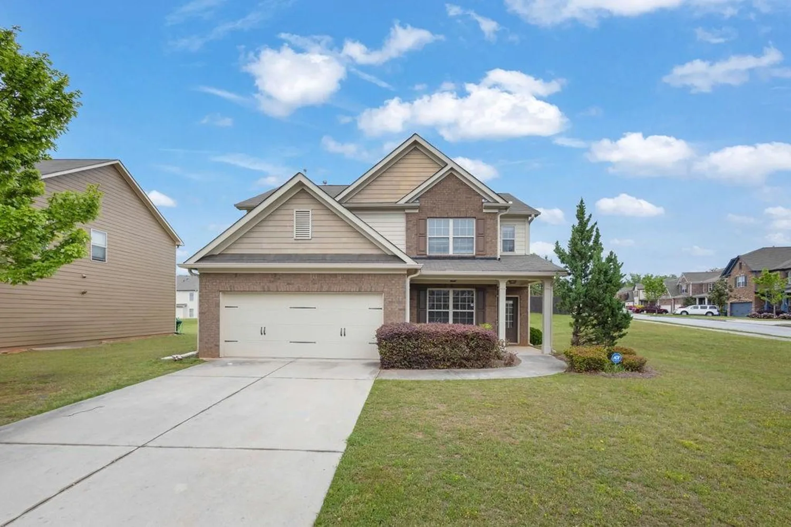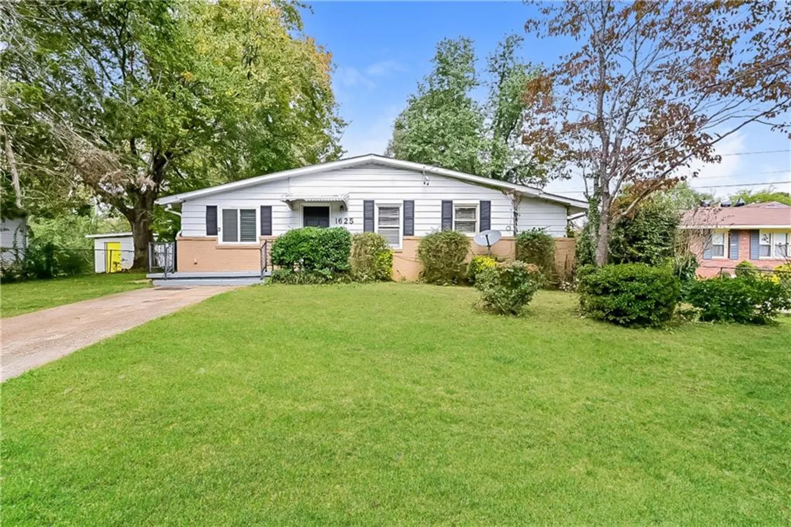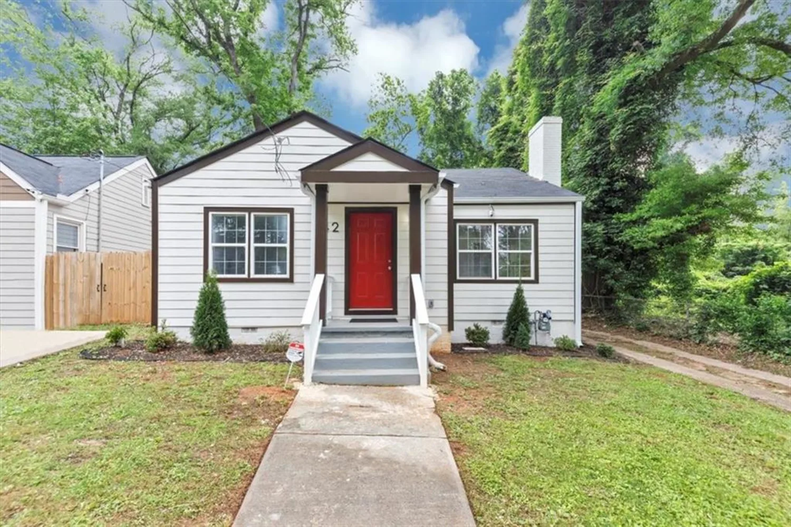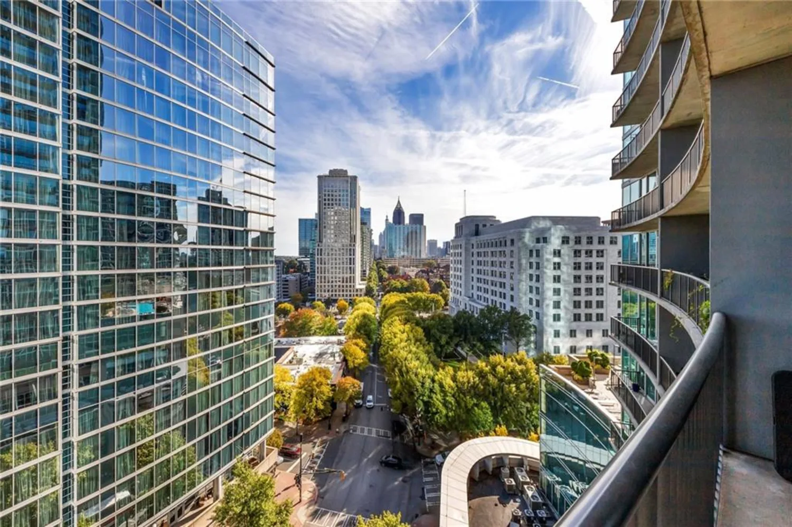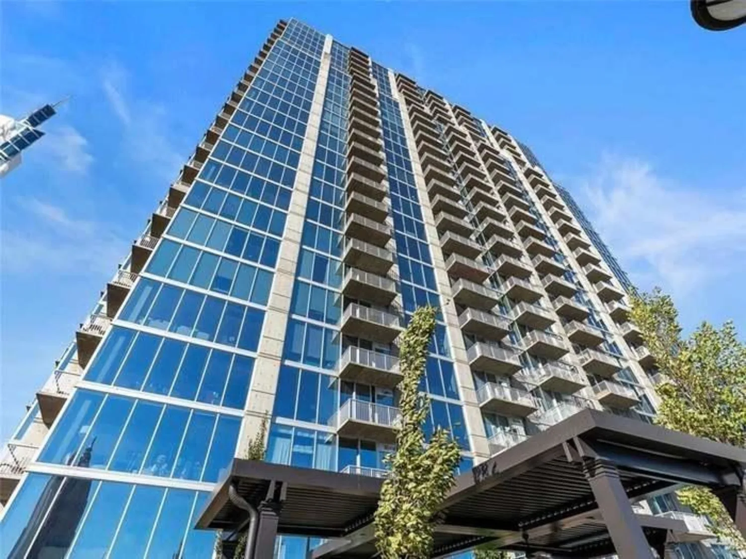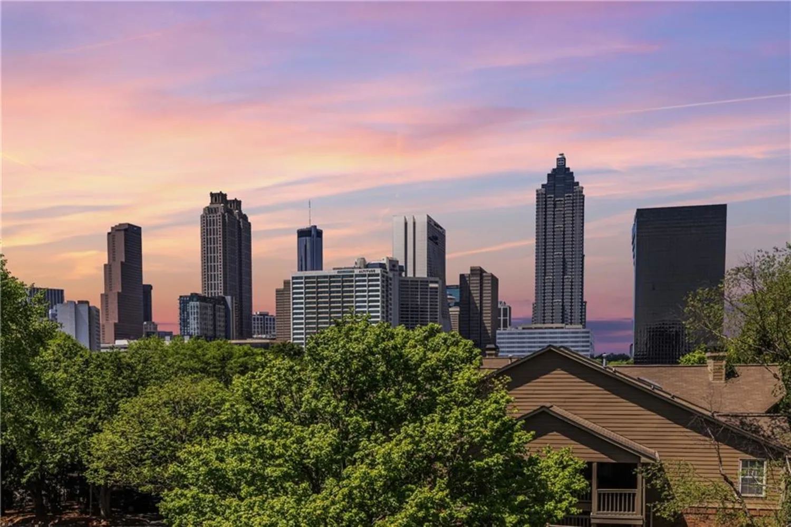11 perimeter center e 1115Atlanta, GA 30346
11 perimeter center e 1115Atlanta, GA 30346
Description
Experience luxury living in this exceptional condo with the highly sought-after Linden Floor Plan one of only two units in the building and the largest floor plan. This spacious, open-concept home boasts a wealth of premium finishes and features, offering both comfort and style. Key features include: Expansive Brick Private Terrace, which more than doubles the entertainment area, overlooks the community pool ideal for outdoor relaxation or entertaining. A combination of Hardwood Floors and new high tech LVT plank throughout for a rich, sophisticated feel. Fireside Living Room, with custom-made cabinetry, perfect for cozy evenings and entertaining. Kitchen with upgraded stainless-steel appliances, including a refrigerator, plus granite countertops and ample storage space. Neutral Paint Colors throughout, creating a fresh, modern ambiance. Large Primary Bedroom with abundant closet space with custom wood closet system. Extra Large Secondary Bedroom Suite. Hallway washer/dryer closet with washer/dryer included. Additional Storage Unit for all your extra belongings. Two Assigned Parking Spaces for your convenience. This home offers the perfect blend of luxury and functionality, ideal for those looking for a truly unique and special place to call home. Don't miss your chance to own one of only two units like this in the building!
Property Details for 11 Perimeter Center E 1115
- Subdivision ComplexPrescott at Park Place
- Architectural StyleContemporary, Mid-Rise (up to 5 stories)
- ExteriorStorage
- Num Of Garage Spaces2
- Parking FeaturesGarage
- Property AttachedYes
- Waterfront FeaturesNone
LISTING UPDATED:
- StatusWithdrawn
- MLS #7540160
- Days on Site196
- Taxes$2,906 / year
- HOA Fees$540 / month
- MLS TypeResidential
- Year Built2006
- CountryDekalb - GA
LISTING UPDATED:
- StatusWithdrawn
- MLS #7540160
- Days on Site196
- Taxes$2,906 / year
- HOA Fees$540 / month
- MLS TypeResidential
- Year Built2006
- CountryDekalb - GA




