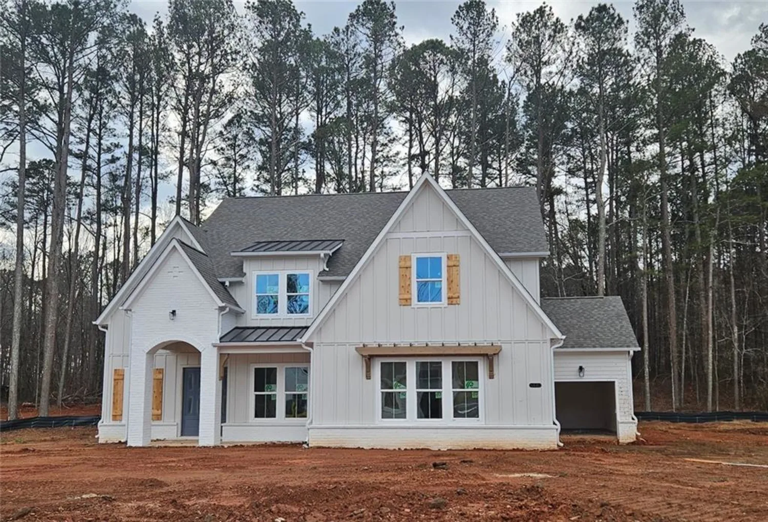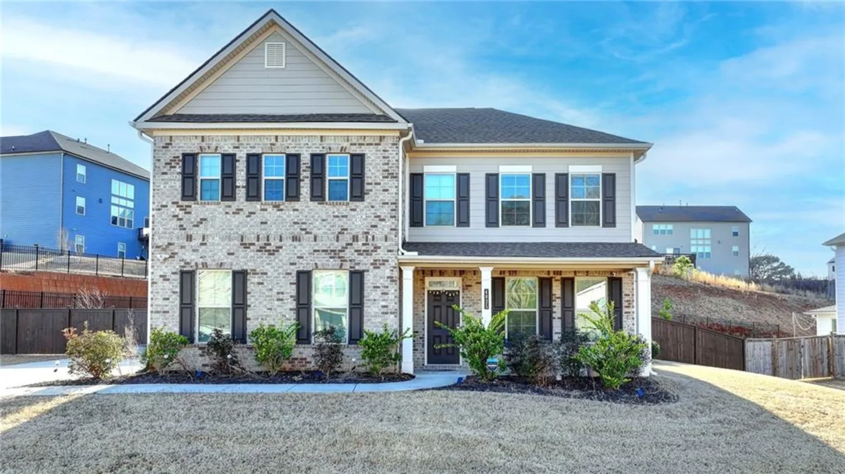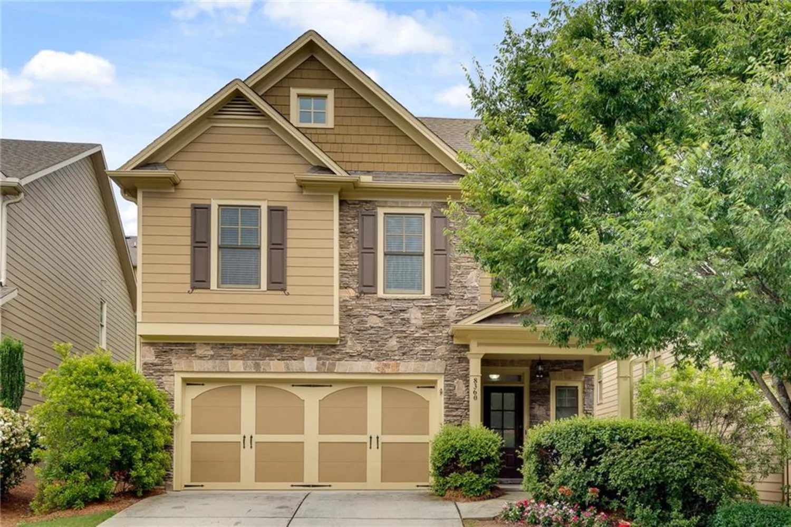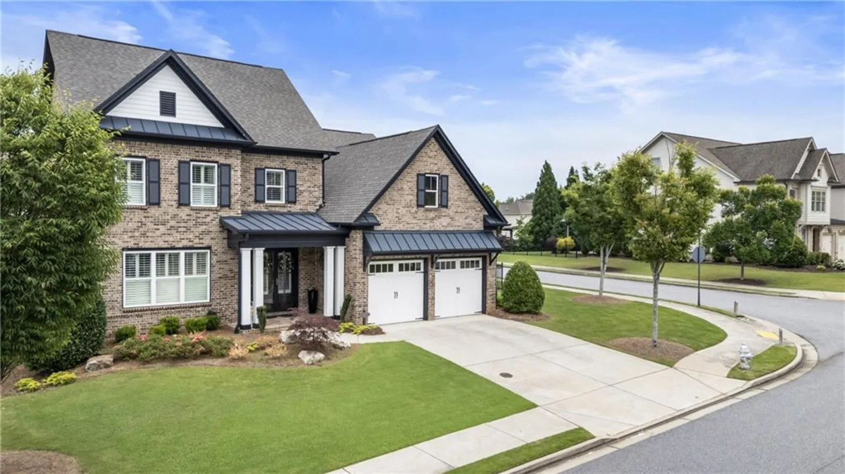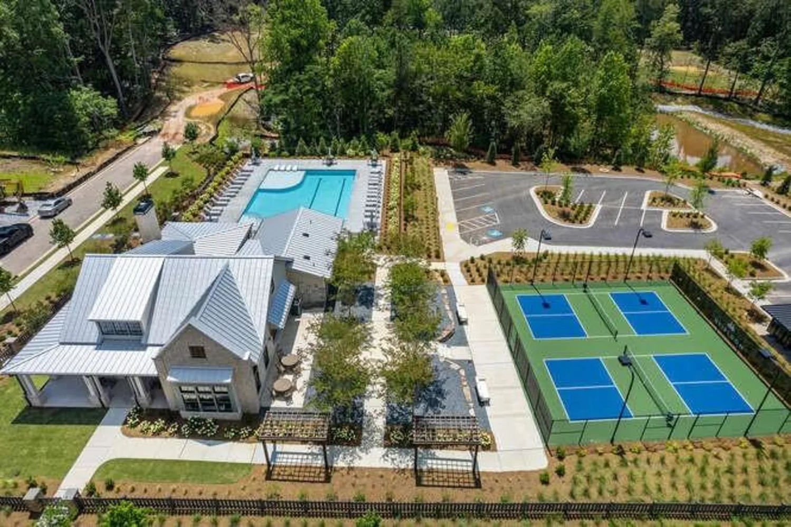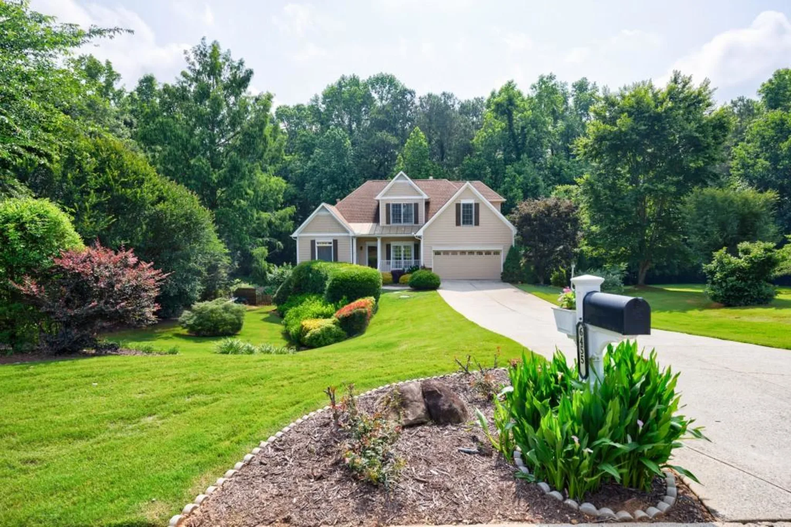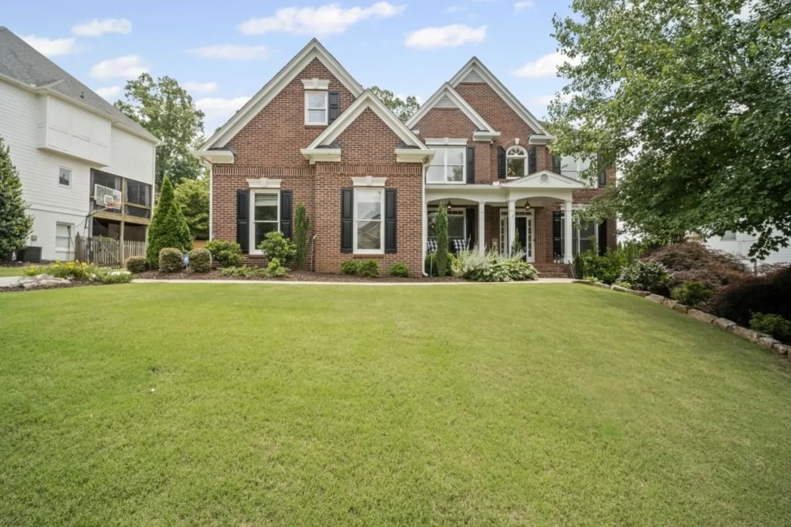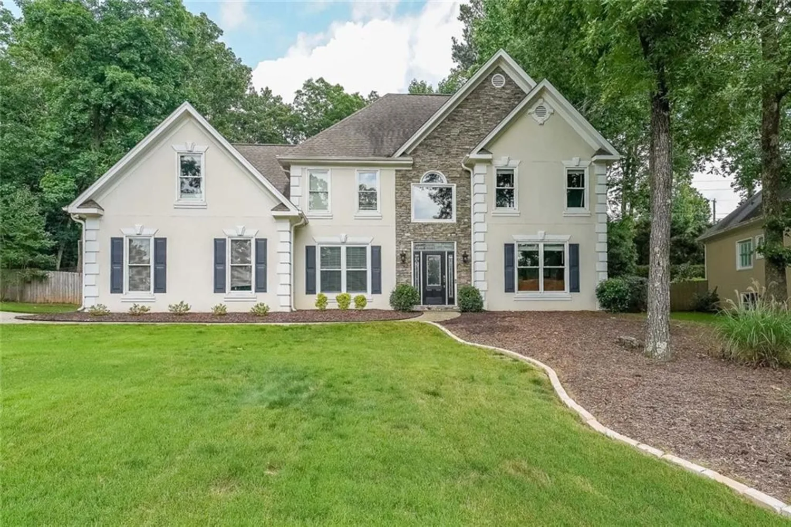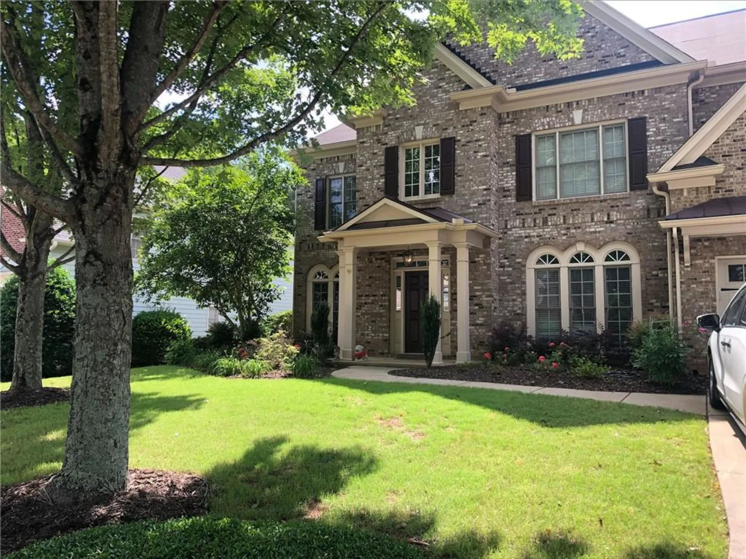5365 vendelay laneCumming, GA 30040
5365 vendelay laneCumming, GA 30040
Description
*New full bed/bath on main level *East facing * Huge private flat backyard *Covered back porch with oversized patio *Formal living and dining room Top-notch amenities. This beautifully upgraded home combines sophisticated style with everyday functionality, all set in a vibrant neighborhood with top-notch amenities. From the moment you arrive, you'll be impressed by its fantastic curb appeal, highlighted by a spacious three-car garage—roomy enough for a full-size truck—and a welcoming front porch, perfect for relaxing in rocking chairs on cool Georgia evenings. Step inside to a dramatic two-story foyer with rich hardwood flooring that flows seamlessly throughout the entire main level. Fresh interior paint adds a crisp, modern touch. A flex room at the front of the home offers versatility as a bedroom or home office, while the formal dining room boasts chair railing and generous space for entertaining. Enjoy the brand new full bathroom for added convenience. The living room is a true showstopper, showcasing coffered ceilings, a stone fireplace, and a wall of windows that flood the space with natural light. The adjacent gourmet kitchen is a chef’s dream—featuring an oversized island with seating, granite countertops, stainless steel appliances including double ovens, a butler’s pantry, and designer fixtures. A mudroom and a dedicated laundry room complete the main floor. Upstairs, the elegance continues with hardwood flooring in the hallway and a built-in niche for art or collectibles. The expansive primary suite offers a tray ceiling, space for a sitting area, and a spa-like en-suite bath with dual granite vanities, a soaking tub, and a fully tiled, frameless glass walk-in shower. The massive walk-in closet, with separate his-and-hers sections, rivals the size of a bedroom. Three additional bedrooms upstairs offer ample space and comfort—one with its own en-suite and two sharing a convenient Jack-and-Jill bath. Step outside to an incredible backyard retreat, complete with a covered patio, an extended concrete slab for grilling or lounging, and mature landscaping with wooded views that offer both privacy and tranquility. Enjoy access to a wealth of community amenities, including a pool, playground, tennis courts, a pavilion, and more. This home truly has it all—space, style, and setting. Don’t miss this rare opportunity to make it yours!
Property Details for 5365 Vendelay Lane
- Subdivision ComplexReserve at Lakeview
- Architectural StyleCraftsman, Traditional
- ExteriorGarden, Private Entrance, Private Yard, Rain Gutters
- Num Of Garage Spaces3
- Num Of Parking Spaces6
- Parking FeaturesDriveway, Garage, Garage Door Opener, Garage Faces Front, Level Driveway
- Property AttachedNo
- Waterfront FeaturesNone
LISTING UPDATED:
- StatusActive
- MLS #7587378
- Days on Site51
- Taxes$1,323 / year
- HOA Fees$900 / year
- MLS TypeResidential
- Year Built2015
- Lot Size0.28 Acres
- CountryForsyth - GA
LISTING UPDATED:
- StatusActive
- MLS #7587378
- Days on Site51
- Taxes$1,323 / year
- HOA Fees$900 / year
- MLS TypeResidential
- Year Built2015
- Lot Size0.28 Acres
- CountryForsyth - GA
Building Information for 5365 Vendelay Lane
- StoriesTwo
- Year Built2015
- Lot Size0.2800 Acres
Payment Calculator
Term
Interest
Home Price
Down Payment
The Payment Calculator is for illustrative purposes only. Read More
Property Information for 5365 Vendelay Lane
Summary
Location and General Information
- Community Features: Clubhouse, Homeowners Assoc, Meeting Room, Near Schools, Near Shopping, Near Trails/Greenway, Park, Pickleball, Playground, Pool, Sidewalks, Tennis Court(s)
- Directions: From Atlanta, take I-85N to GA-400N. Take exit 13 and turn left onto GA-141N. Continue onto Bethelview Rd, then turn left onto Aaron Sosebee Rd. Turn right onto Vendelay Ln.
- View: Trees/Woods
- Coordinates: 34.225921,-84.206502
School Information
- Elementary School: Sawnee
- Middle School: Hendricks
- High School: West Forsyth
Taxes and HOA Information
- Parcel Number: 055 284
- Tax Year: 2024
- Association Fee Includes: Maintenance Grounds, Reserve Fund, Swim, Tennis
- Tax Legal Description: 3-1-1092 LT17 PH 2 ARBORS AT LAKEVIEW
- Tax Lot: 17
Virtual Tour
- Virtual Tour Link PP: https://www.propertypanorama.com/5365-Vendelay-Lane-Cumming-GA-30040/unbranded
Parking
- Open Parking: Yes
Interior and Exterior Features
Interior Features
- Cooling: Ceiling Fan(s), Central Air
- Heating: Central, Natural Gas
- Appliances: Dishwasher, Disposal, Double Oven, Dryer, Electric Oven, Gas Cooktop, Gas Water Heater, Microwave, Refrigerator, Self Cleaning Oven, Trash Compactor, Washer
- Basement: None
- Fireplace Features: Blower Fan, Gas Log, Glass Doors
- Flooring: Carpet, Ceramic Tile, Hardwood
- Interior Features: Bookcases, Coffered Ceiling(s), Crown Molding, Entrance Foyer, High Ceilings 9 ft Lower, High Ceilings 9 ft Upper, High Speed Internet, Permanent Attic Stairs, Walk-In Closet(s)
- Levels/Stories: Two
- Other Equipment: None
- Window Features: Double Pane Windows, Insulated Windows
- Kitchen Features: Breakfast Bar, Cabinets White, Kitchen Island, Pantry Walk-In, Stone Counters, View to Family Room
- Master Bathroom Features: Double Vanity, Separate His/Hers, Separate Tub/Shower, Soaking Tub
- Foundation: Slab
- Main Bedrooms: 1
- Bathrooms Total Integer: 4
- Main Full Baths: 1
- Bathrooms Total Decimal: 4
Exterior Features
- Accessibility Features: None
- Construction Materials: Brick Front, Cement Siding, Stone
- Fencing: None
- Horse Amenities: None
- Patio And Porch Features: Covered, Front Porch, Rear Porch
- Pool Features: None
- Road Surface Type: Asphalt
- Roof Type: Ridge Vents, Shingle
- Security Features: Carbon Monoxide Detector(s), Fire Alarm, Secured Garage/Parking, Security System Owned, Smoke Detector(s)
- Spa Features: None
- Laundry Features: Laundry Room, Main Level, Mud Room
- Pool Private: No
- Road Frontage Type: City Street
- Other Structures: None
Property
Utilities
- Sewer: Public Sewer
- Utilities: Cable Available, Electricity Available, Natural Gas Available, Phone Available, Sewer Available, Underground Utilities, Water Available
- Water Source: Public
- Electric: 220 Volts
Property and Assessments
- Home Warranty: No
- Property Condition: Updated/Remodeled
Green Features
- Green Energy Efficient: None
- Green Energy Generation: None
Lot Information
- Common Walls: No Common Walls
- Lot Features: Back Yard, Front Yard, Landscaped, Level, Private, Wooded
- Waterfront Footage: None
Rental
Rent Information
- Land Lease: No
- Occupant Types: Owner
Public Records for 5365 Vendelay Lane
Tax Record
- 2024$1,323.00 ($110.25 / month)
Home Facts
- Beds5
- Baths4
- Total Finished SqFt3,878 SqFt
- StoriesTwo
- Lot Size0.2800 Acres
- StyleSingle Family Residence
- Year Built2015
- APN055 284
- CountyForsyth - GA
- Fireplaces1




