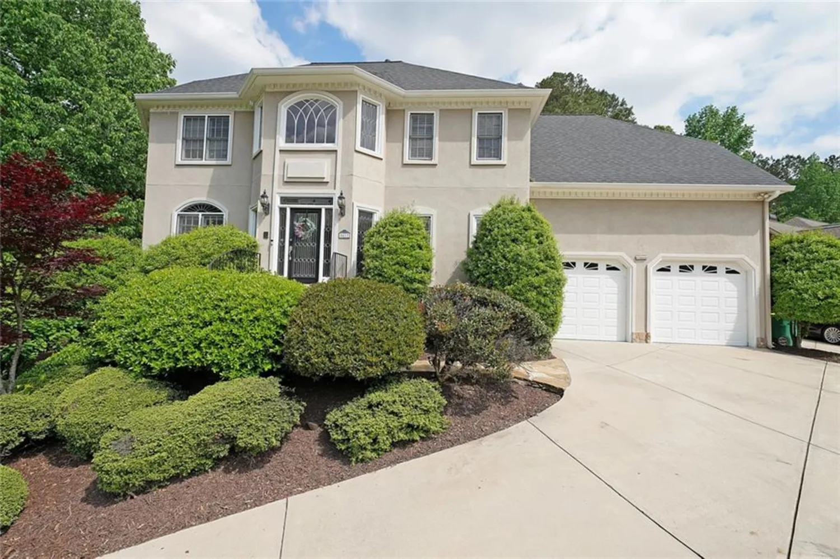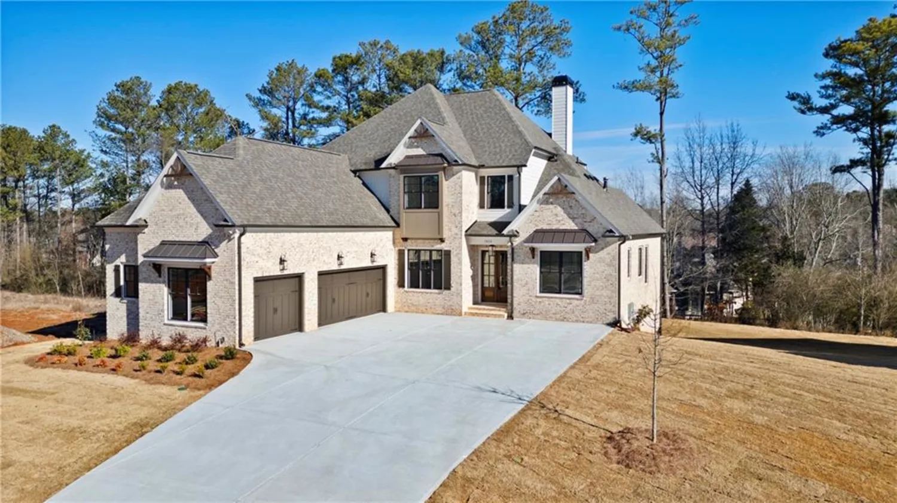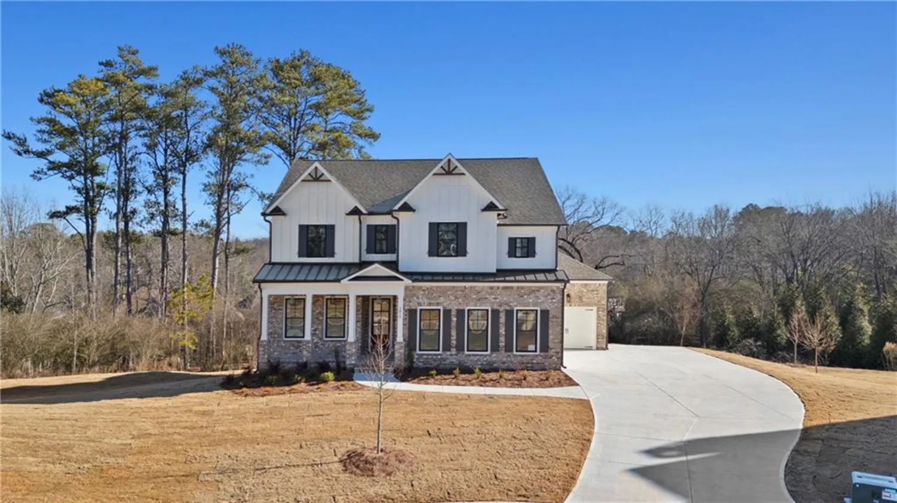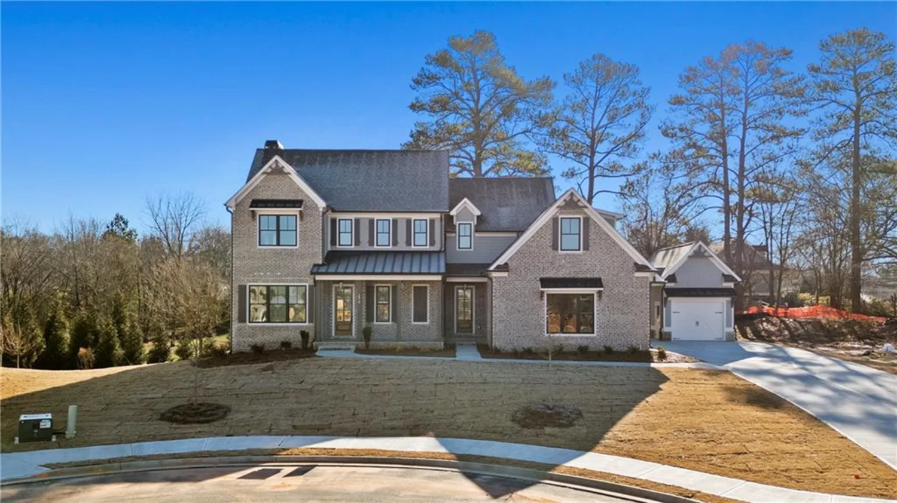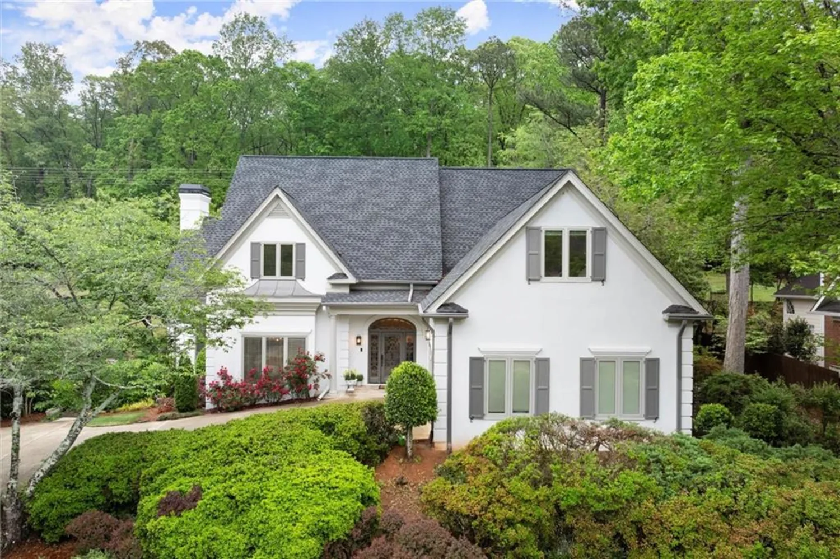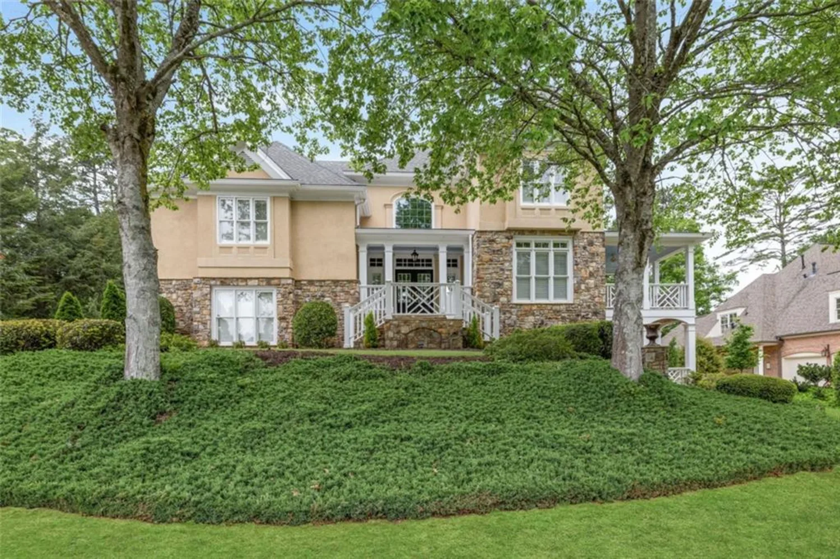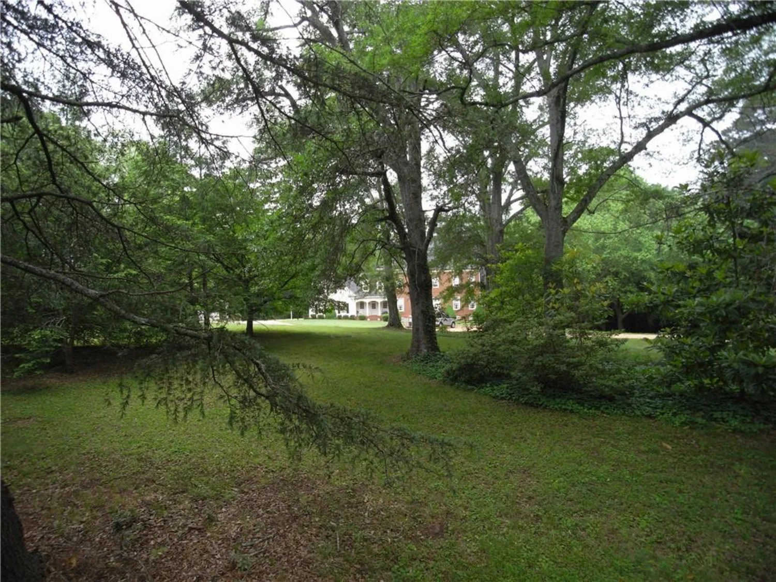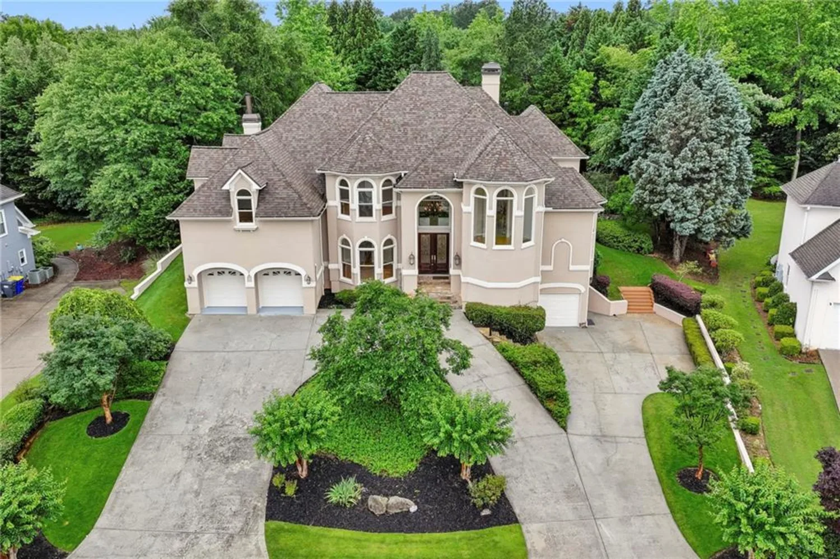2797 benson driveMarietta, GA 30062
2797 benson driveMarietta, GA 30062
Description
Impressive New/Under Construction home in East Cobb's top School District - Walton High. This stunning home features custom finishes and upgrades throughout , including Lifetime Aluminum windows, Foam Insulated & Energy Efficient Entire the house, 2 Master Bedroom, 2 Laundry Room, Covered deck, Scullery Kitchen and bonus room in the attic. An exceptional floor plan offers thoughtful details including a spacious, sun-drenched, 2-story foyer, The designer chef's kitchen with custom cabinetry showcasing high-end hardware is the perfect complement to the quartz countertops, and the elite appliance package ready for any chef inspired gourmet meals or to enjoy a glass of wine. A spacious living room with fireplace with stunning glass sliding doors that open up to the large outdoor patio overlooking a beautiful private level backyard, same level as first floor with ample space for a pool. Admired OWNER SUITE ON MAIN offering frameless shower, soaking tub & over sized walk-in closet .The second level also features SECONDARY MASTER BEDROOM And 3 spacious bedrooms with walk in closet , and dedicated ensuite bathrooms.Countless shopping and dining opportunities right around the corner! Quick, easy access to I-75. Photos represent the builder's quality of finishes from a previous completed product.
Property Details for 2797 BENSON Drive
- Subdivision ComplexVESTAVIA ESTATES
- Architectural StyleEuropean, Modern
- ExteriorLighting
- Num Of Garage Spaces3
- Num Of Parking Spaces4
- Parking FeaturesAttached, Garage Door Opener, Garage, Level Driveway
- Property AttachedNo
- Waterfront FeaturesNone
LISTING UPDATED:
- StatusActive
- MLS #7587306
- Days on Site1
- Taxes$3,967 / year
- MLS TypeResidential
- Year Built2025
- Lot Size0.80 Acres
- CountryCobb - GA
LISTING UPDATED:
- StatusActive
- MLS #7587306
- Days on Site1
- Taxes$3,967 / year
- MLS TypeResidential
- Year Built2025
- Lot Size0.80 Acres
- CountryCobb - GA
Building Information for 2797 BENSON Drive
- StoriesTwo
- Year Built2025
- Lot Size0.8000 Acres
Payment Calculator
Term
Interest
Home Price
Down Payment
The Payment Calculator is for illustrative purposes only. Read More
Property Information for 2797 BENSON Drive
Summary
Location and General Information
- Community Features: None
- Directions: Head North from the river on Johnson Ferry Rd. Turn Left on GA-120 W. Turn Right onto Robert Lane. Turn Left onto Benson Drive. Home is on your right.
- View: Trees/Woods
- Coordinates: 33.97908,-84.470388
School Information
- Elementary School: East Side
- Middle School: Dodgen
- High School: Walton
Taxes and HOA Information
- Tax Year: 2024
- Tax Legal Description: LOT 9, AS PER PLAT RECORDED IN PLAT BOOK 21, PAGE 180.
- Tax Lot: 9
Virtual Tour
- Virtual Tour Link PP: https://www.propertypanorama.com/2797-BENSON-Drive-Marietta-GA-30062/unbranded
Parking
- Open Parking: Yes
Interior and Exterior Features
Interior Features
- Cooling: Central Air, Ceiling Fan(s), Zoned
- Heating: Central, Forced Air, Zoned
- Appliances: Double Oven, Disposal, ENERGY STAR Qualified Appliances, ENERGY STAR Qualified Water Heater, Gas Range, Microwave, Range Hood, Self Cleaning Oven, Dishwasher
- Basement: None
- Fireplace Features: Family Room, Gas Log, Outside
- Flooring: Hardwood, Carpet
- Interior Features: Entrance Foyer 2 Story, High Ceilings 10 ft Main, High Ceilings 10 ft Upper, Double Vanity, High Speed Internet, His and Hers Closets, Walk-In Closet(s)
- Levels/Stories: Two
- Other Equipment: Irrigation Equipment
- Window Features: ENERGY STAR Qualified Windows, Aluminum Frames
- Kitchen Features: Breakfast Bar, Cabinets Stain, Solid Surface Counters, Stone Counters, Eat-in Kitchen, Kitchen Island, Keeping Room, Pantry Walk-In, View to Family Room
- Master Bathroom Features: Double Vanity, Double Shower, Soaking Tub, Separate Tub/Shower
- Foundation: Concrete Perimeter
- Main Bedrooms: 1
- Total Half Baths: 1
- Bathrooms Total Integer: 7
- Main Full Baths: 1
- Bathrooms Total Decimal: 6
Exterior Features
- Accessibility Features: None
- Construction Materials: Brick 3 Sides, Cement Siding
- Fencing: None
- Horse Amenities: None
- Patio And Porch Features: Covered, Front Porch, Deck
- Pool Features: None
- Road Surface Type: Asphalt
- Roof Type: Composition, Shingle
- Security Features: Carbon Monoxide Detector(s), Smoke Detector(s)
- Spa Features: None
- Laundry Features: Laundry Room, Main Level, Upper Level
- Pool Private: No
- Road Frontage Type: City Street
- Other Structures: None
Property
Utilities
- Sewer: Public Sewer
- Utilities: Cable Available, Electricity Available, Natural Gas Available, Phone Available, Sewer Available, Underground Utilities, Water Available
- Water Source: Public
- Electric: 110 Volts
Property and Assessments
- Home Warranty: Yes
- Property Condition: New Construction
Green Features
- Green Energy Efficient: None
- Green Energy Generation: None
Lot Information
- Above Grade Finished Area: 5000
- Common Walls: No Common Walls
- Lot Features: Back Yard, Level, Wooded, Front Yard
- Waterfront Footage: None
Rental
Rent Information
- Land Lease: No
- Occupant Types: Vacant
Public Records for 2797 BENSON Drive
Tax Record
- 2024$3,967.00 ($330.58 / month)
Home Facts
- Beds6
- Baths6
- Total Finished SqFt5,000 SqFt
- Above Grade Finished5,000 SqFt
- StoriesTwo
- Lot Size0.8000 Acres
- StyleSingle Family Residence
- Year Built2025
- CountyCobb - GA
- Fireplaces2




