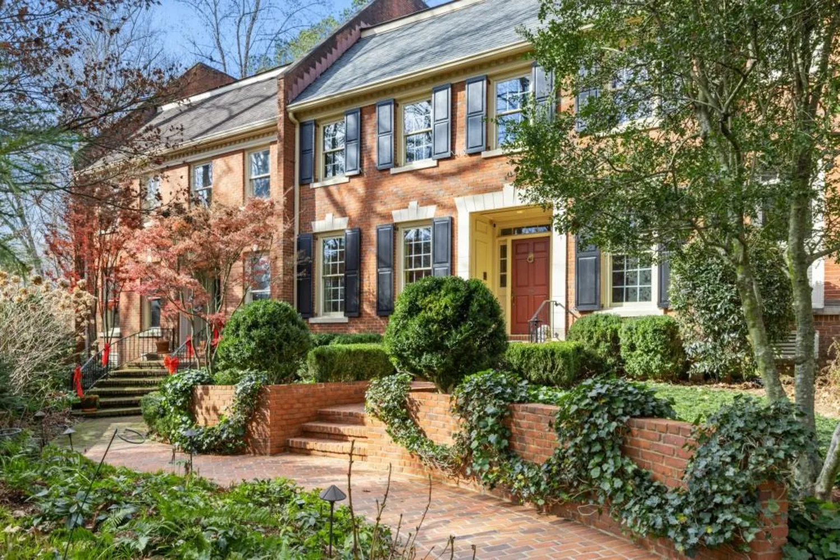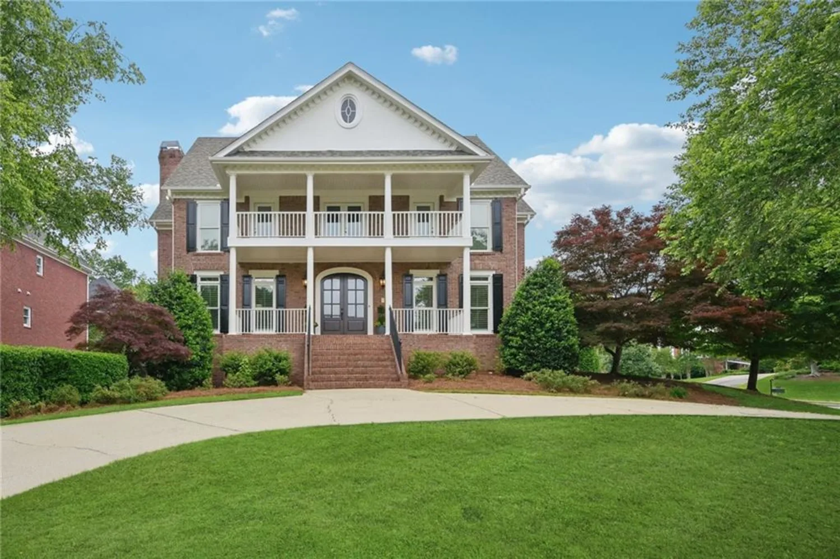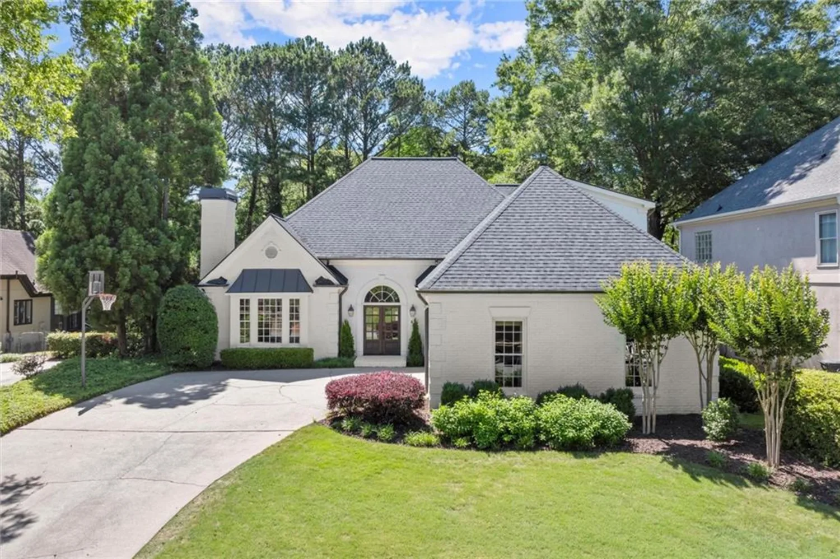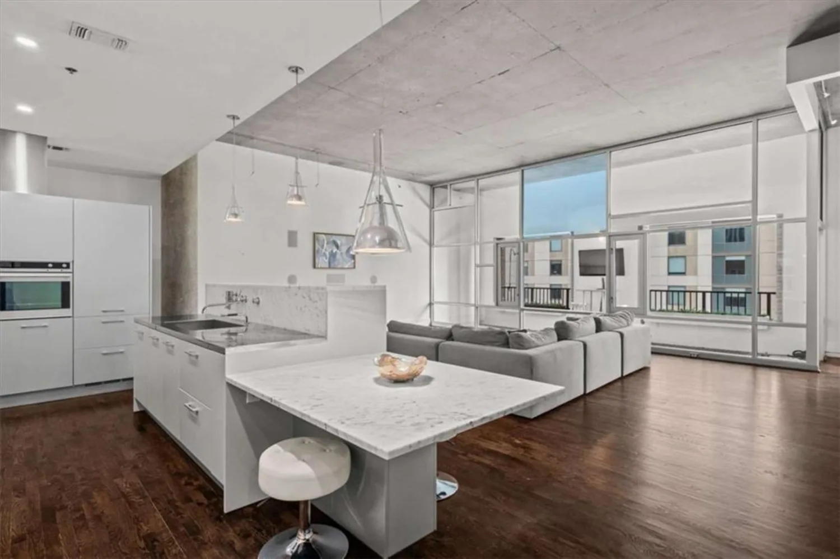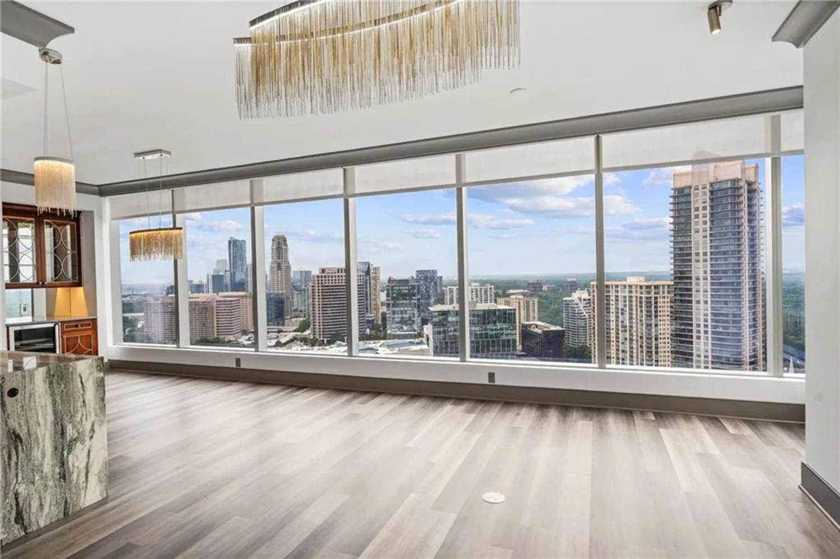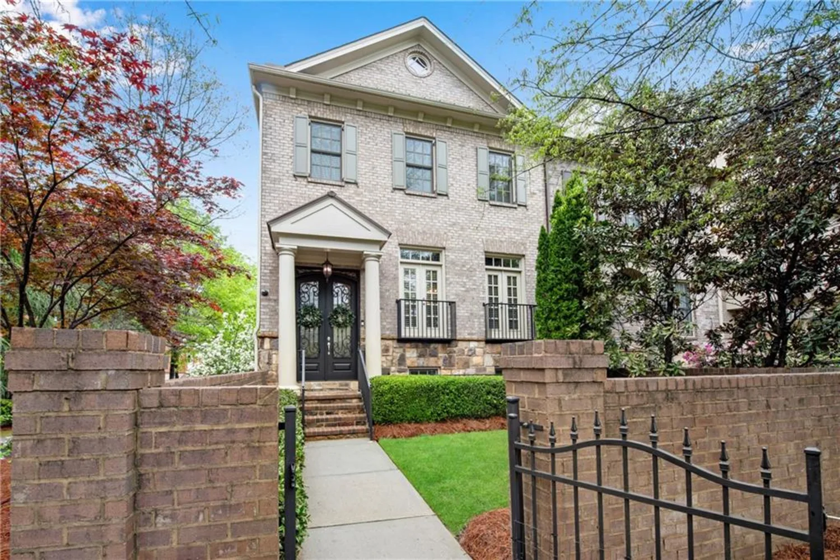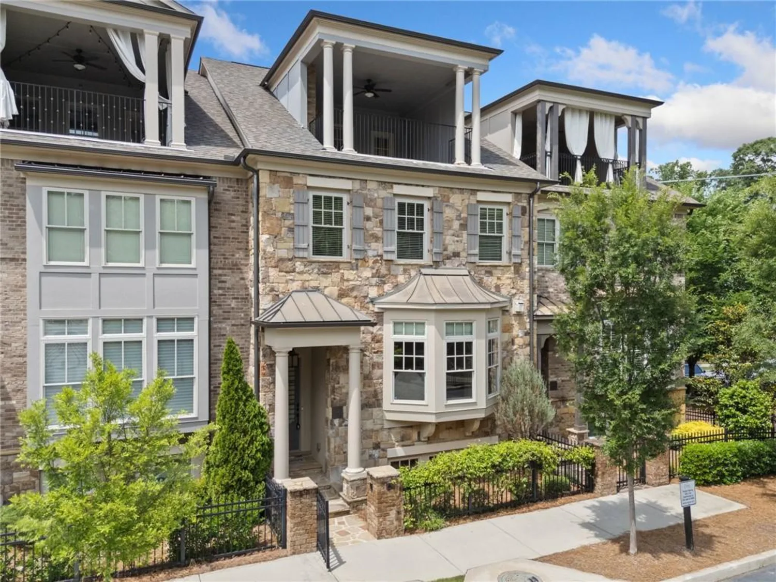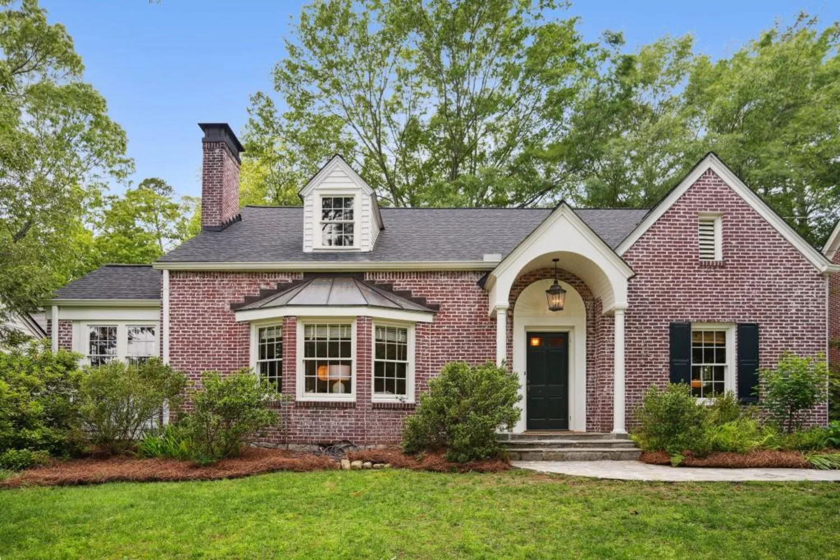1291 stillwood drive neAtlanta, GA 30306
1291 stillwood drive neAtlanta, GA 30306
Description
Historic Druid Hills home within walking distance of all things fun in Virginia Highland! Meticulously maintained and beautifully updated, this home blends the charm of an older build with up-to-date finishes and upgrades. The front porch is a perfect spot for a morning cup of coffee. Recently-refinished hardwoods throughout. Gas brick fireplace in the family room. Bonus living area could easily be converted to 4th bedroom. Sunroom off family room makes a great office or additional living space. Graceful dining room with a wall of windows will accommodate large gatherings and includes restored built-in hutch from the 1920's. Chef's kitchen features Thermador gas range, Bosch dishwasher, ceramic farmhouse sink, long breakfast bar, and plenty of counter & cabinet space. On the far side of the kitchen, there is ample space for a breakfast area or keeping room. The main level also includes a full bathroom and recently reimagined laundry room with a stainless steel under-mount sink. Recessed lighting added throughout the main level. Generous upstair primary suite with Juliet balcony and walk-in closet. Primary bathroom has dual vanities, luxurious soaking tub, and separate frameless glass, tile shower. Two good-sized secondary bedrooms. Back screened porch overlooks picturesque, peaceful backyard. Landscaping and hardscaping create a private paradise, including a fountain, waterfall, pond, green space, mature trees, and built-in picnic table. Fully fenced. Carport has a large walk-in storage shed. Remote-controlled electronic driveway gate. Retreat/repair termite, pest, and wildlife bonds transfer to buyers.
Property Details for 1291 Stillwood Drive NE
- Subdivision ComplexDruid Hills
- Architectural StyleTraditional, Tudor
- ExteriorBalcony, Lighting, Private Entrance, Private Yard, Storage
- Parking FeaturesCarport, Covered, Detached, Kitchen Level
- Property AttachedNo
- Waterfront FeaturesNone
LISTING UPDATED:
- StatusPending
- MLS #7586100
- Days on Site1
- Taxes$13,119 / year
- MLS TypeResidential
- Year Built1926
- Lot Size0.24 Acres
- CountryDekalb - GA
LISTING UPDATED:
- StatusPending
- MLS #7586100
- Days on Site1
- Taxes$13,119 / year
- MLS TypeResidential
- Year Built1926
- Lot Size0.24 Acres
- CountryDekalb - GA
Building Information for 1291 Stillwood Drive NE
- StoriesThree Or More
- Year Built1926
- Lot Size0.2400 Acres
Payment Calculator
Term
Interest
Home Price
Down Payment
The Payment Calculator is for illustrative purposes only. Read More
Property Information for 1291 Stillwood Drive NE
Summary
Location and General Information
- Community Features: Near Schools, Near Shopping, Restaurant, Sidewalks, Street Lights
- Directions: From Ponce de Leon, go north on Briarcliff, to left on Stillwood. House is down on the left.
- View: Neighborhood
- Coordinates: 33.783208,-84.34492
School Information
- Elementary School: Fernbank
- Middle School: Druid Hills
- High School: Druid Hills
Taxes and HOA Information
- Parcel Number: 18 001 03 008
- Tax Year: 2024
- Tax Legal Description: Land lot 1, 18th District, Lot 35, Block 1
- Tax Lot: 36
Virtual Tour
Parking
- Open Parking: No
Interior and Exterior Features
Interior Features
- Cooling: Ceiling Fan(s), Central Air, Electric
- Heating: Forced Air, Natural Gas
- Appliances: Dishwasher, Disposal, Dryer, Gas Range, Gas Water Heater, Microwave, Range Hood, Refrigerator, Washer
- Basement: Daylight, Interior Entry, Partial, Unfinished
- Fireplace Features: Brick, Family Room, Gas Log
- Flooring: Hardwood
- Interior Features: Crown Molding, Disappearing Attic Stairs, Double Vanity, High Speed Internet, Tray Ceiling(s), Walk-In Closet(s)
- Levels/Stories: Three Or More
- Other Equipment: Dehumidifier, Irrigation Equipment
- Window Features: Plantation Shutters, Window Treatments
- Kitchen Features: Breakfast Bar, Cabinets Stain, Keeping Room, Pantry, Stone Counters
- Master Bathroom Features: Double Vanity, Separate Tub/Shower
- Foundation: Block
- Bathrooms Total Integer: 3
- Main Full Baths: 1
- Bathrooms Total Decimal: 3
Exterior Features
- Accessibility Features: None
- Construction Materials: Brick 4 Sides, Frame
- Fencing: Back Yard, Privacy, Wood
- Horse Amenities: None
- Patio And Porch Features: Front Porch, Rear Porch, Screened
- Pool Features: None
- Road Surface Type: Paved
- Roof Type: Composition
- Security Features: Security Gate, Security Lights, Security System Owned, Smoke Detector(s)
- Spa Features: None
- Laundry Features: Electric Dryer Hookup, Laundry Room, Main Level, Sink
- Pool Private: No
- Road Frontage Type: County Road
- Other Structures: Storage
Property
Utilities
- Sewer: Public Sewer
- Utilities: Cable Available, Electricity Available, Natural Gas Available, Phone Available, Sewer Available, Water Available
- Water Source: Public
- Electric: 110 Volts, 220 Volts in Laundry
Property and Assessments
- Home Warranty: No
- Property Condition: Resale
Green Features
- Green Energy Efficient: Appliances, Insulation
- Green Energy Generation: None
Lot Information
- Common Walls: No Common Walls
- Lot Features: Back Yard, Front Yard, Landscaped, Private, Sprinklers In Front, Sprinklers In Rear
- Waterfront Footage: None
Rental
Rent Information
- Land Lease: No
- Occupant Types: Owner
Public Records for 1291 Stillwood Drive NE
Tax Record
- 2024$13,119.00 ($1,093.25 / month)
Home Facts
- Beds3
- Baths3
- Total Finished SqFt2,501 SqFt
- StoriesThree Or More
- Lot Size0.2400 Acres
- StyleSingle Family Residence
- Year Built1926
- APN18 001 03 008
- CountyDekalb - GA
- Fireplaces1




