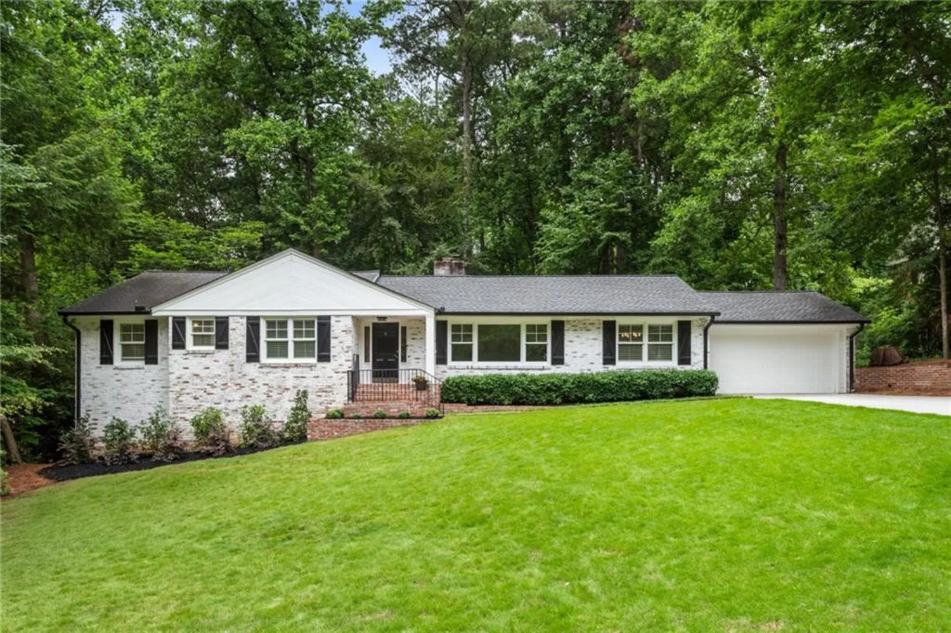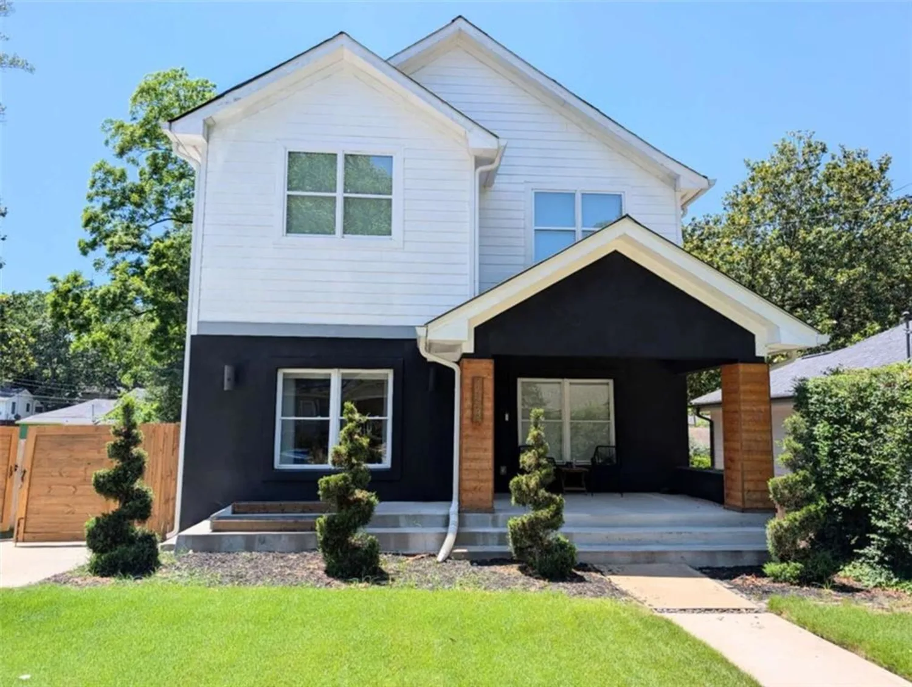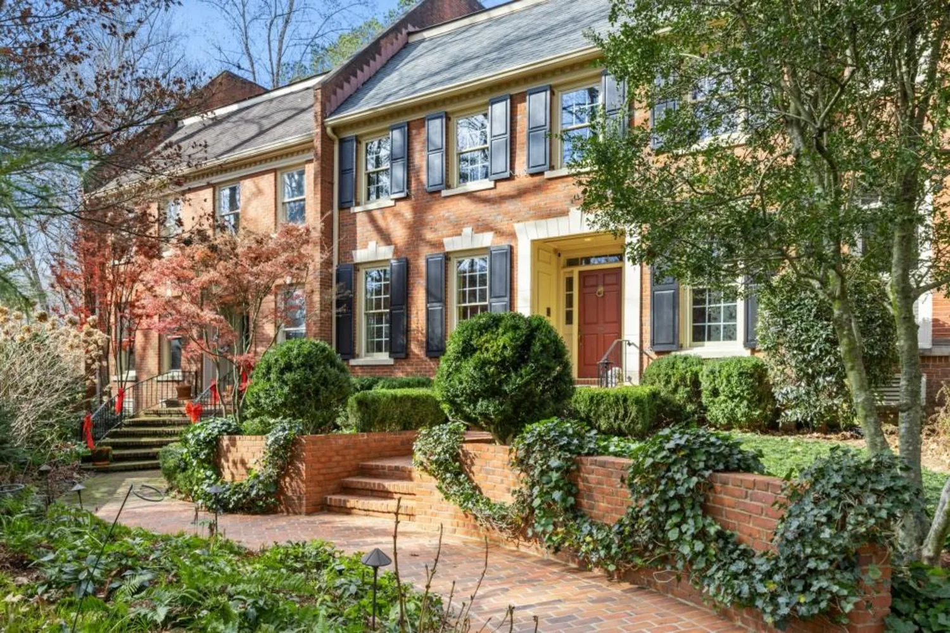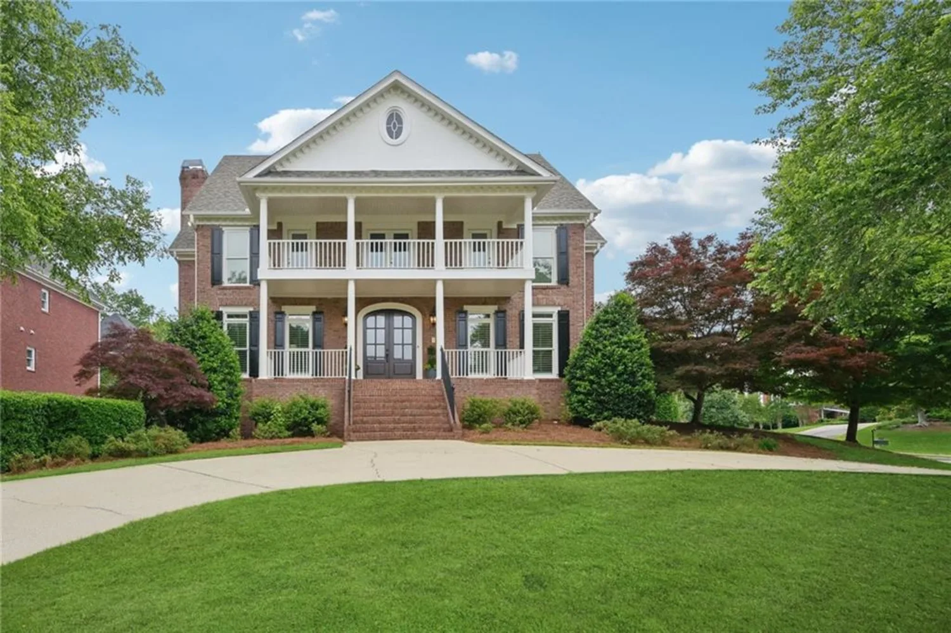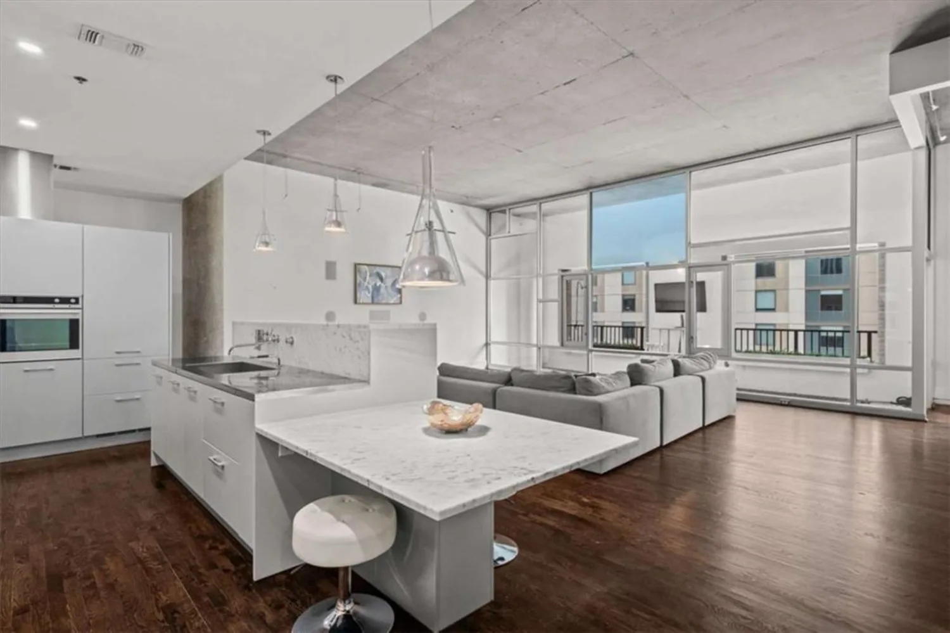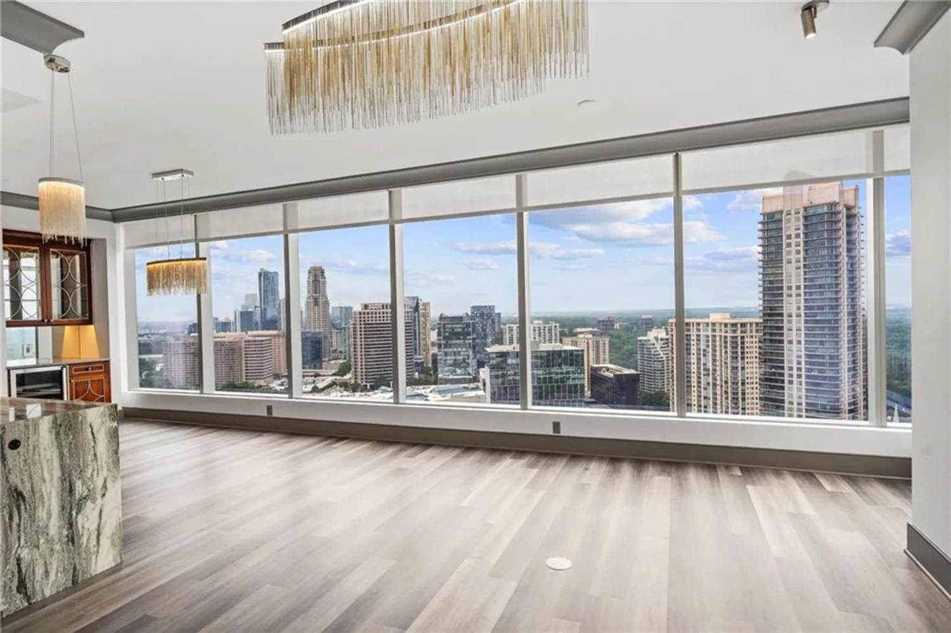5120 falcon chase laneAtlanta, GA 30342
5120 falcon chase laneAtlanta, GA 30342
Description
Welcome to your dream home in one of Sandy Springs’ most desirable neighborhoods—inside the perimeter and zoned for Riverwood International Charter School. This fully renovated 4-sided brick home offers the perfect blend of luxury, comfort, and functionality. Step into a bright two-story foyer and enjoy the open floor plan with designer finishes throughout. The two-story Great Room features a stunning marble fireplace, soaring cathedral ceilings, and Palladian windows that flood the space with natural light and showcase the lush backyard. The recently remodeled chef’s kitchen is a showstopper—complete with Bosch appliances, double ovens, a gas cooktop, quartz countertops, pot filler, designer vent hood, and a full wall of cabinetry. A stylish bar area and a built-in pet station with water faucet add thoughtful touches you won’t find anywhere else. Enjoy seamless indoor-outdoor living with a sunny eat-in kitchen that opens to a patio and fully fenced backyard —perfect for entertaining or relaxing. The main-level Primary Suite offers a newly renovated spa-like retreat with dual vanities, a soaking tub, separate shower, and His & Hers walk-in closets. The fireside Living Room off the Foyer makes an ideal home office or sitting room. Upstairs, you’ll find a spacious loft, which easily serves as an additional home office or gym. Two additional bedrooms upstairs are spacious and serene, each with walk-in closets and private en-suite baths. High-end finishes include Hardwood Floors throughout. Conveniently located between Sandy Springs and Brookhaven, this home boasts unbeatable access to Buckhead, Perimeter shops, GA 400/285, top medical centers (Northside, St. Joseph’s, CHOA), and dining. This move-in ready home has it all—location, luxury, and lifestyle. Schedule your showing today!
Property Details for 5120 Falcon Chase Lane
- Subdivision ComplexFalcon Chase
- Architectural StyleTraditional
- ExteriorPrivate Entrance, Private Yard, Rain Gutters
- Num Of Garage Spaces2
- Parking FeaturesDriveway, Garage
- Property AttachedNo
- Waterfront FeaturesNone
LISTING UPDATED:
- StatusPending
- MLS #7585071
- Days on Site4
- Taxes$9,106 / year
- HOA Fees$140 / year
- MLS TypeResidential
- Year Built1989
- Lot Size0.28 Acres
- CountryFulton - GA
LISTING UPDATED:
- StatusPending
- MLS #7585071
- Days on Site4
- Taxes$9,106 / year
- HOA Fees$140 / year
- MLS TypeResidential
- Year Built1989
- Lot Size0.28 Acres
- CountryFulton - GA
Building Information for 5120 Falcon Chase Lane
- StoriesTwo
- Year Built1989
- Lot Size0.2841 Acres
Payment Calculator
Term
Interest
Home Price
Down Payment
The Payment Calculator is for illustrative purposes only. Read More
Property Information for 5120 Falcon Chase Lane
Summary
Location and General Information
- Community Features: Near Schools, Near Shopping, Near Trails/Greenway
- Directions: From the Glenridge Connector, Right onto Peachtree Dunwoody Rd, Right onto S. Trimble Rd., Right onto Falcon Chase Lane. Home is on the left.
- View: Neighborhood
- Coordinates: 33.899855,-84.357517
School Information
- Elementary School: High Point
- Middle School: Ridgeview Charter
- High School: Riverwood International Charter
Taxes and HOA Information
- Parcel Number: 17 001500060233
- Tax Year: 2024
- Tax Legal Description: 23
- Tax Lot: 23
Virtual Tour
- Virtual Tour Link PP: https://www.propertypanorama.com/5120-Falcon-Chase-Lane-Atlanta-GA-30342/unbranded
Parking
- Open Parking: Yes
Interior and Exterior Features
Interior Features
- Cooling: Central Air
- Heating: Central
- Appliances: Dishwasher, Disposal, Double Oven, Gas Cooktop, Microwave, Refrigerator
- Basement: None
- Fireplace Features: Gas Starter, Great Room, Living Room
- Flooring: Hardwood, Tile
- Interior Features: Cathedral Ceiling(s), Crown Molding, Entrance Foyer, Entrance Foyer 2 Story, His and Hers Closets, Vaulted Ceiling(s), Walk-In Closet(s)
- Levels/Stories: Two
- Other Equipment: Irrigation Equipment
- Window Features: None
- Kitchen Features: Breakfast Bar, Breakfast Room, Cabinets White, Eat-in Kitchen, Pantry
- Master Bathroom Features: Double Vanity, Separate His/Hers, Separate Tub/Shower, Vaulted Ceiling(s)
- Foundation: None
- Main Bedrooms: 1
- Total Half Baths: 1
- Bathrooms Total Integer: 4
- Main Full Baths: 1
- Bathrooms Total Decimal: 3
Exterior Features
- Accessibility Features: None
- Construction Materials: Brick 4 Sides
- Fencing: Back Yard, Fenced
- Horse Amenities: None
- Patio And Porch Features: Deck, Patio
- Pool Features: None
- Road Surface Type: Asphalt
- Roof Type: Shingle
- Security Features: Security System Owned, Smoke Detector(s)
- Spa Features: None
- Laundry Features: In Hall, Laundry Room
- Pool Private: No
- Road Frontage Type: Other
- Other Structures: None
Property
Utilities
- Sewer: Public Sewer
- Utilities: Cable Available, Electricity Available, Natural Gas Available, Phone Available, Sewer Available
- Water Source: Public
- Electric: None
Property and Assessments
- Home Warranty: No
- Property Condition: Resale
Green Features
- Green Energy Efficient: None
- Green Energy Generation: None
Lot Information
- Above Grade Finished Area: 3864
- Common Walls: No Common Walls
- Lot Features: Back Yard, Front Yard, Landscaped, Level, Private, Sprinklers In Rear
- Waterfront Footage: None
Rental
Rent Information
- Land Lease: No
- Occupant Types: Owner
Public Records for 5120 Falcon Chase Lane
Tax Record
- 2024$9,106.00 ($758.83 / month)
Home Facts
- Beds3
- Baths3
- Total Finished SqFt3,864 SqFt
- Above Grade Finished3,864 SqFt
- StoriesTwo
- Lot Size0.2841 Acres
- StyleSingle Family Residence
- Year Built1989
- APN17 001500060233
- CountyFulton - GA
- Fireplaces2




