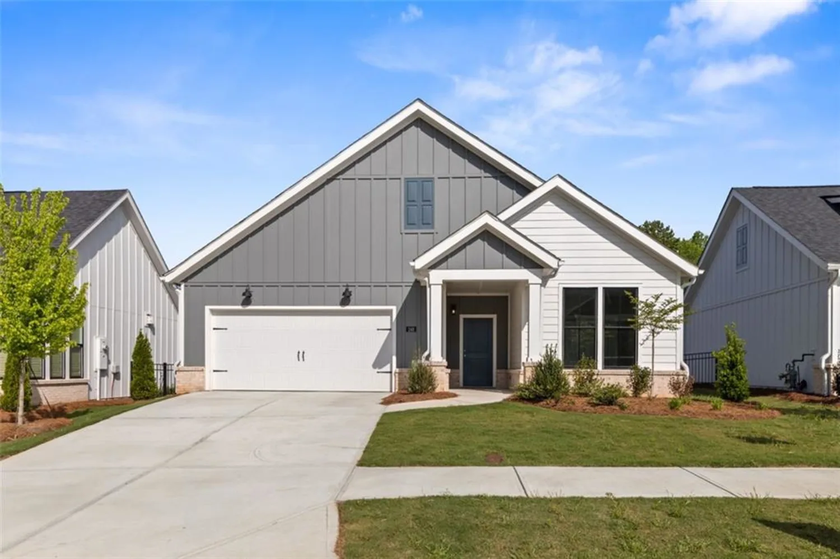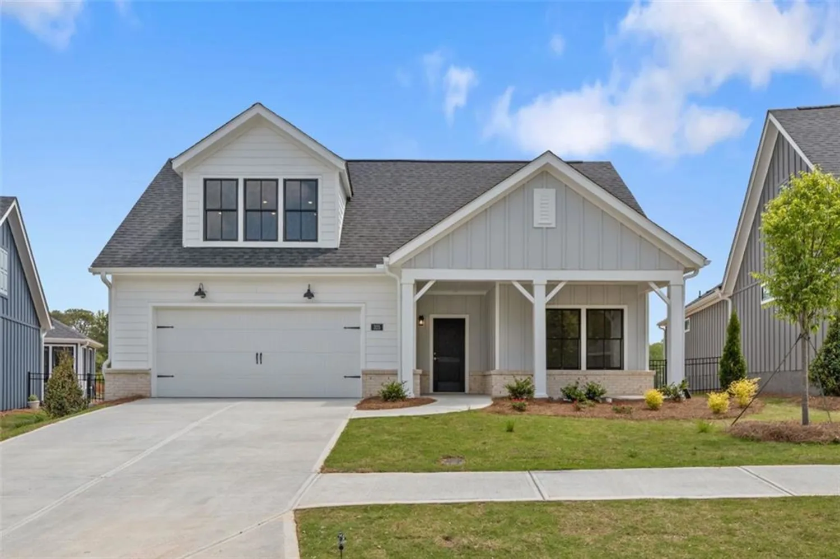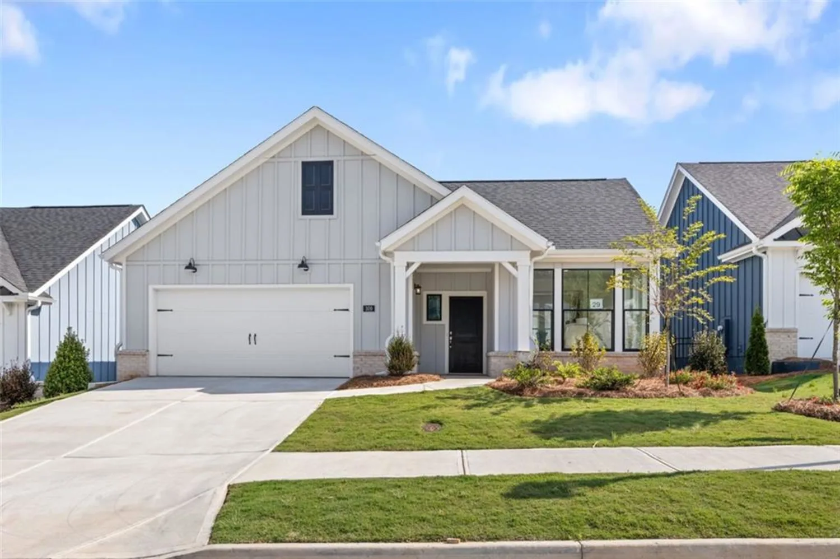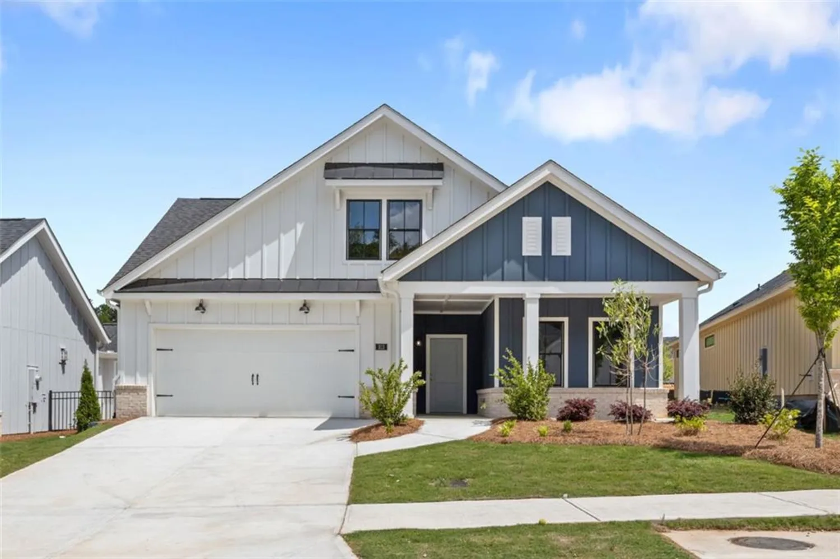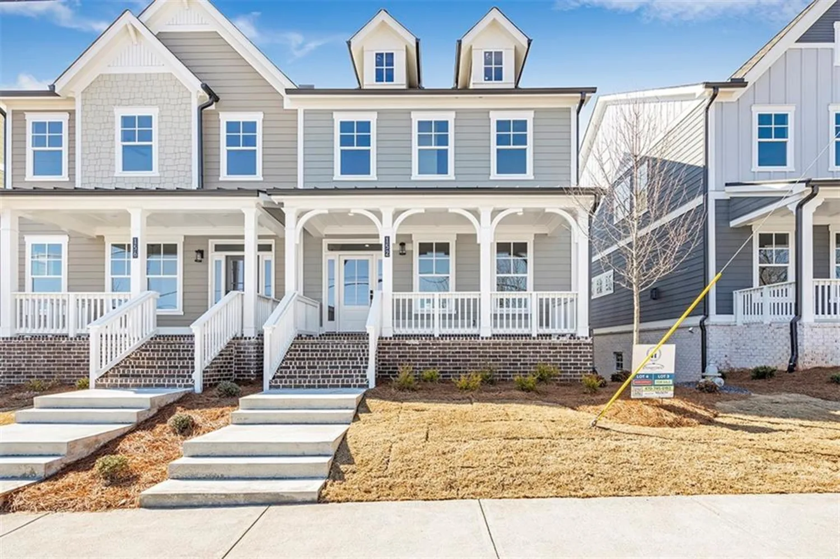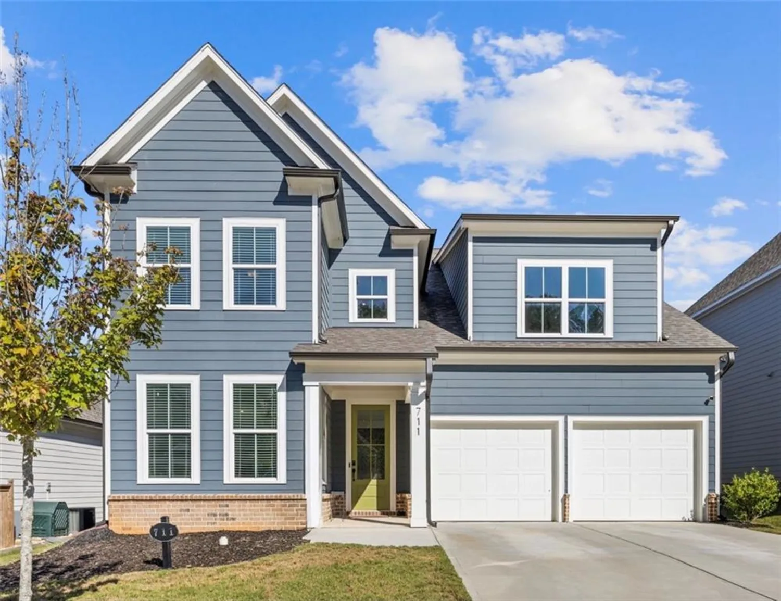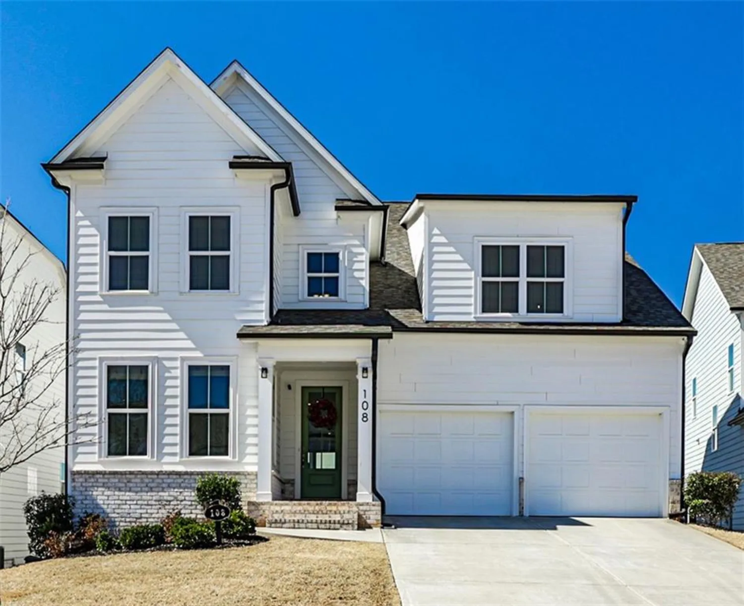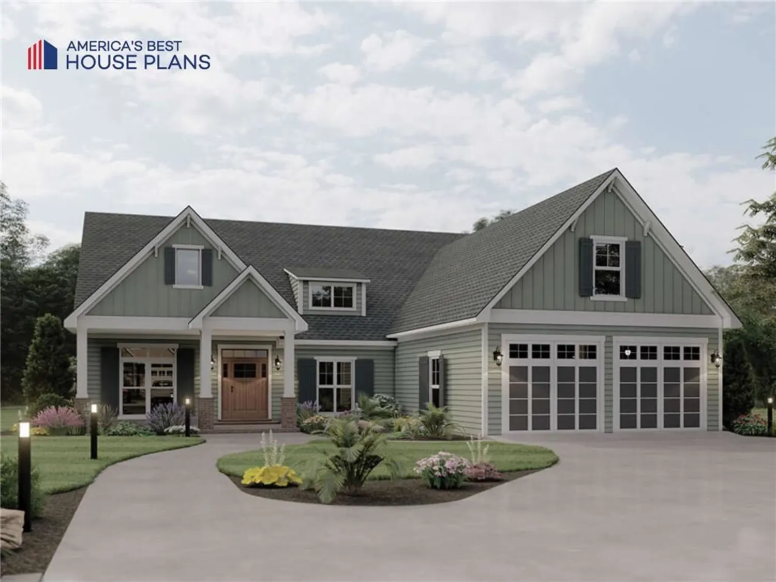206 grady burrell driveHolly Springs, GA 30115
206 grady burrell driveHolly Springs, GA 30115
Description
Ready Now! $20K incentive to use your way (with our preferred lender) if you can contract or close by the end of June!! Come home to the heart of it all in one of Cherokee’s most dynamic new addresses at the new Holly Springs Town Center with walkable access to Town Center’s future restaurants, retail stores, green spaces, events and a new outdoor amphitheater. Centered on the landmark new Holly Springs City Hall, the heart of Holly Springs Town Center will be an inviting community space set to play host to festivals, markets and community events like monthly concerts, food truck nights, farmer's markets and more. This last Haven Floor Plan by Stonecrest Homes is now complete. This residence offers the best of single family living across a lock and go footprint. Over 2500 square feet, 3 bedrooms, 2.5 bathrooms over two levels with stepless front entry. Elegant kitchen full of storage with a 9' center island is the heart of the totally open main level. A beautiful 15-foot sliding door in the family room opens this residence up to a generous rear patio, a blank palette to create an outdoor living oasis. Owner's suite WITH SITTING AREA, spa bath with free standing tub and dual closets. Two secondary bedrooms share a hall bath. Gracious laundry room with sink, upper cabinets and hang to dry space. Elevator ready with a structural shaft in place finished off as 2 generous closets! Mudroom hallway entrance from 2 car garage. Rear greenspace can be fenced for private yard for resident. Perfectly suited floorplan for today's ACTIVE lifestyle. Walk to the new HOLLY SPRINGS TOWN CENTER! Don't miss this early opportunity to live in another Cherokee County TOWN CENTER like DT Woodstock or Canton before it goes vertical. Last Haven available until Phase 2 of the townhomes.
Property Details for 206 Grady Burrell Drive
- Subdivision ComplexHolly Springs Town Homes West
- Architectural StyleTownhouse, Traditional
- ExteriorBalcony
- Num Of Garage Spaces2
- Parking FeaturesGarage
- Property AttachedYes
- Waterfront FeaturesNone
LISTING UPDATED:
- StatusActive
- MLS #7585655
- Days on Site115
- Taxes$5,500 / year
- HOA Fees$300 / month
- MLS TypeResidential
- Year Built2024
- Lot Size0.01 Acres
- CountryCherokee - GA
Location
Listing Courtesy of Velocity Real Estate, LLC - Itanza Johnson
LISTING UPDATED:
- StatusActive
- MLS #7585655
- Days on Site115
- Taxes$5,500 / year
- HOA Fees$300 / month
- MLS TypeResidential
- Year Built2024
- Lot Size0.01 Acres
- CountryCherokee - GA
Building Information for 206 Grady Burrell Drive
- StoriesTwo
- Year Built2024
- Lot Size0.0100 Acres
Payment Calculator
Term
Interest
Home Price
Down Payment
The Payment Calculator is for illustrative purposes only. Read More
Property Information for 206 Grady Burrell Drive
Summary
Location and General Information
- Community Features: Curbs, Homeowners Assoc, Near Shopping, Restaurant, Sidewalks, Street Lights
- Directions: From 575N: Exit 11 onto Sixes Rd, right onto Sixes Rd, left onto Holly Springs Pkwy, right onto Hickory Rd and right onto Palm St. From Roswell: Travel West onto Hwy140/ Houze R. In the Hickory Flat area (at Kroger) turn left onto Hickory Road, travel 5 miles until the roundabout, take the third exit onto Betty Barrett Way, at stop sign make a right onto Palm St. Turn left into the n'hood.
- View: City
- Coordinates: 34.171914,-84.500417
School Information
- Elementary School: Holly Springs - Cherokee
- Middle School: Dean Rusk
- High School: Sequoyah
Taxes and HOA Information
- Tax Year: 2023
- Association Fee Includes: Insurance, Maintenance Grounds, Reserve Fund, Termite, Trash
- Tax Legal Description: Lot 13 of Holly Springs Mixed-Use Development Town Homes West
- Tax Lot: 13
Virtual Tour
Parking
- Open Parking: No
Interior and Exterior Features
Interior Features
- Cooling: Central Air, Electric
- Heating: Natural Gas
- Appliances: Dishwasher, Disposal, Gas Cooktop, Gas Oven, Microwave
- Basement: None
- Fireplace Features: Gas Starter
- Flooring: Hardwood, Vinyl
- Interior Features: Crown Molding, Disappearing Attic Stairs, High Ceilings 9 ft Main, Walk-In Closet(s)
- Levels/Stories: Two
- Other Equipment: None
- Window Features: Insulated Windows
- Kitchen Features: Breakfast Bar, Cabinets Other, Eat-in Kitchen, Kitchen Island, Solid Surface Counters, View to Family Room
- Master Bathroom Features: Double Vanity, Separate Tub/Shower, Soaking Tub
- Foundation: Slab
- Total Half Baths: 1
- Bathrooms Total Integer: 3
- Bathrooms Total Decimal: 2
Exterior Features
- Accessibility Features: None
- Construction Materials: Brick Front, Cement Siding, HardiPlank Type
- Fencing: None
- Horse Amenities: None
- Patio And Porch Features: Deck
- Pool Features: None
- Road Surface Type: Asphalt, Paved
- Roof Type: Composition
- Security Features: None
- Spa Features: None
- Laundry Features: Laundry Room, Sink, Upper Level
- Pool Private: No
- Road Frontage Type: County Road
- Other Structures: None
Property
Utilities
- Sewer: Public Sewer
- Utilities: Cable Available, Electricity Available, Natural Gas Available, Phone Available, Water Available
- Water Source: Public
- Electric: None
Property and Assessments
- Home Warranty: Yes
- Property Condition: New Construction
Green Features
- Green Energy Efficient: Appliances, Insulation, Thermostat, Water Heater
- Green Energy Generation: None
Lot Information
- Above Grade Finished Area: 2500
- Common Walls: End Unit
- Lot Features: Back Yard, Landscaped, Level
- Waterfront Footage: None
Rental
Rent Information
- Land Lease: No
- Occupant Types: Tenant
Public Records for 206 Grady Burrell Drive
Tax Record
- 2023$5,500.00 ($458.33 / month)
Home Facts
- Beds3
- Baths2
- Total Finished SqFt2,500 SqFt
- Above Grade Finished2,500 SqFt
- StoriesTwo
- Lot Size0.0100 Acres
- StyleTownhouse
- Year Built2024
- CountyCherokee - GA
- Fireplaces1




