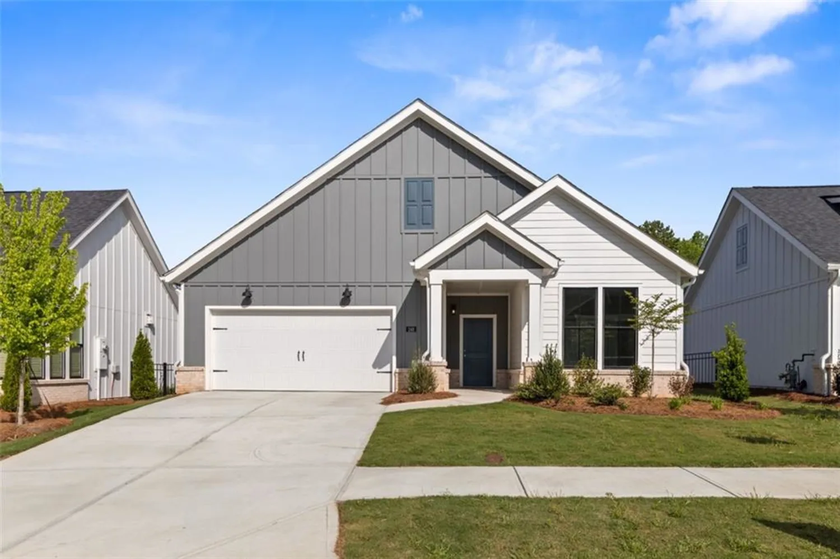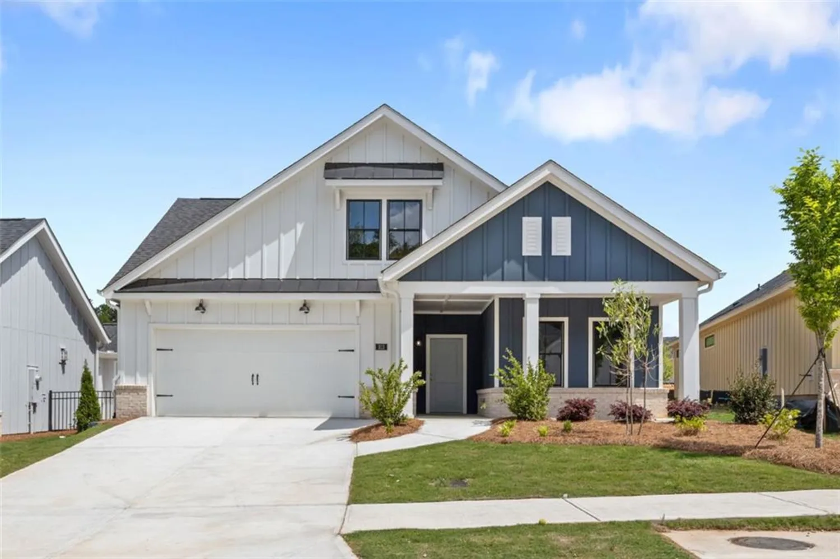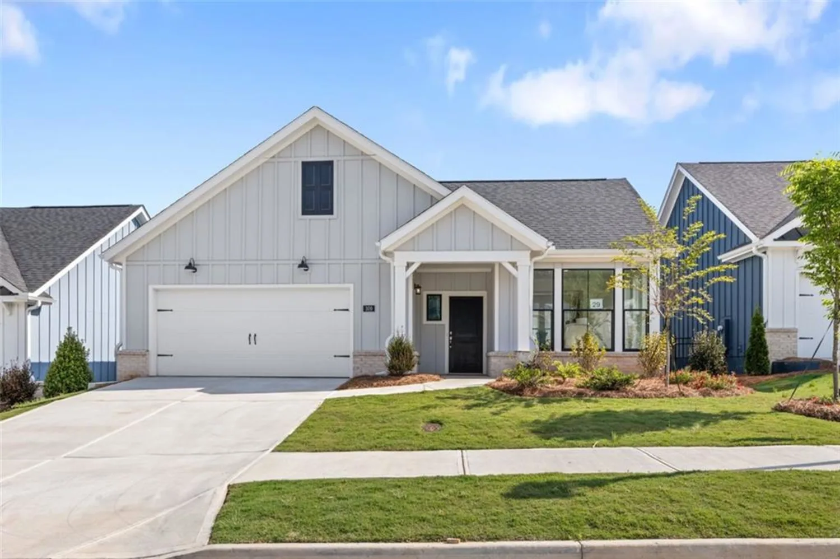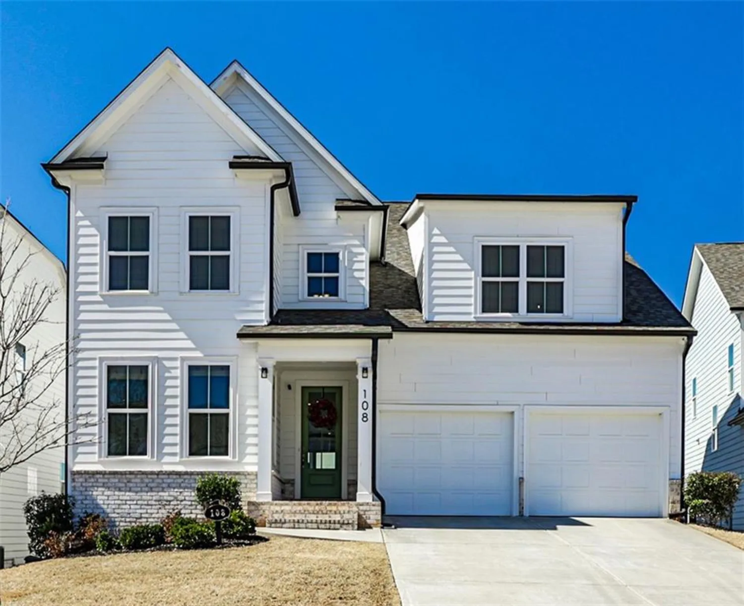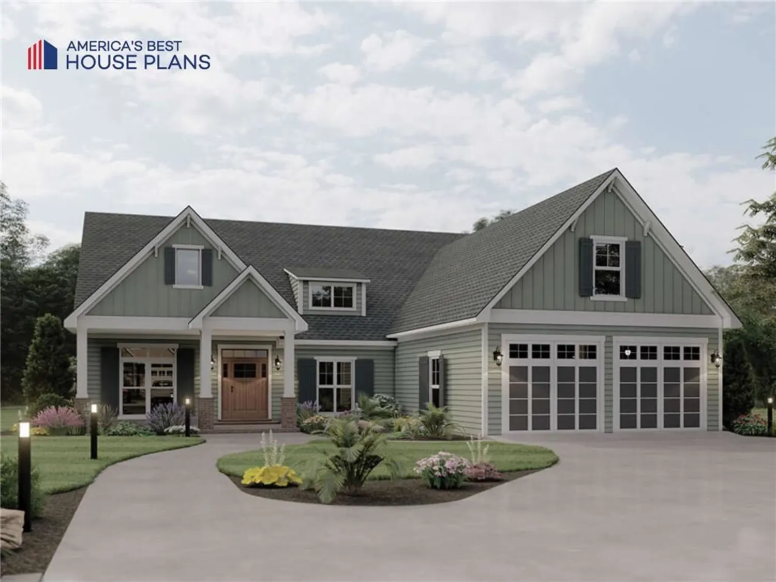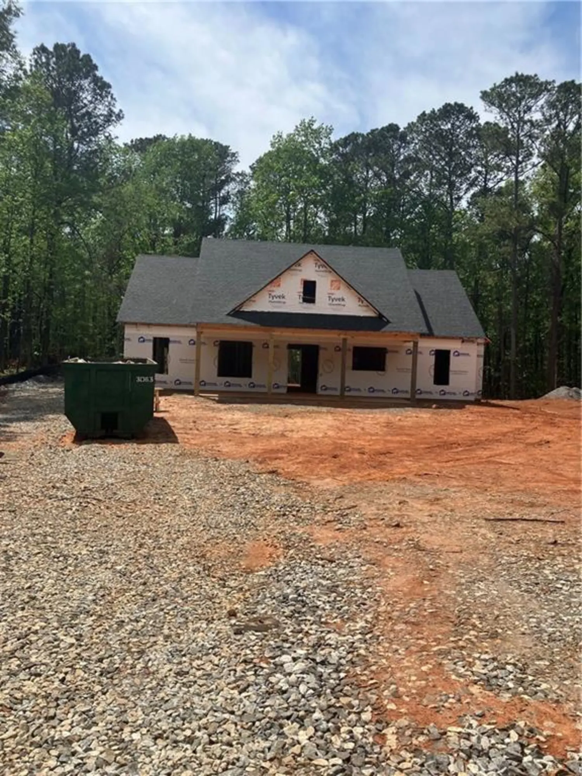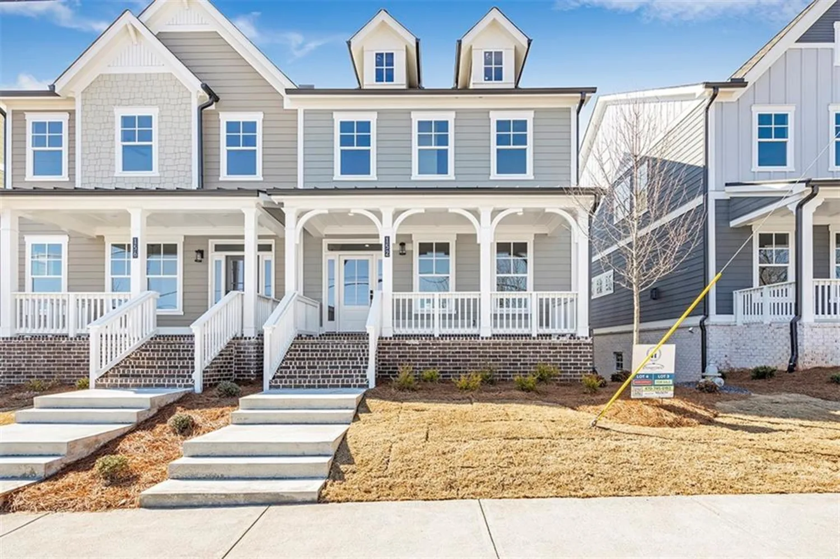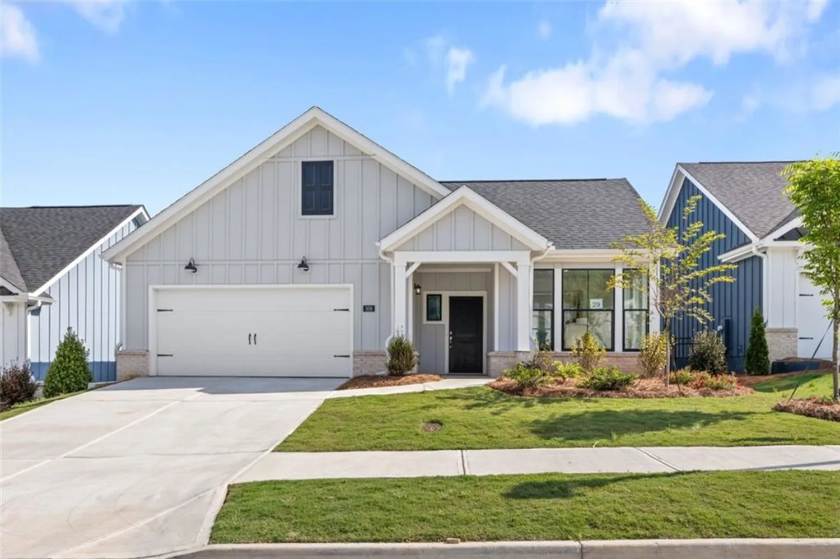325 sassafras way wHolly Springs, GA 30115
325 sassafras way wHolly Springs, GA 30115
Description
Epcon shows appreciation to our Hometown Heroes by providing a $3000 HOA credit at closing! Promotion available through 6/30/2025.Special Interest Rate for Quick Moves with our preferred lender Go Mortgage – Must Close by 6/30! Stunning 2-Story Promenade Ready now! Experience luxury and comfort in this beautifully designed Promenade floor plan, available for move-in soon! This spacious home offers 3 bedrooms and 3 full baths, including a deluxe primary suite on the main level. The expansive second floor features a large loft, third bedroom, and full bath—perfect for guests or additional living space. Enjoy the ease of single-level living with the added bonus of extra space upstairs. The private courtyard is ideal for entertaining or relaxing in style. Located in the prestigious Epcon Community of Holly Springs, just a short walk to the Holly Springs Town Center. Community amenities include a resort-style pool, clubhouse with fitness center, pickleball courts, a lake with a private dock, and a fenced dog park. Conveniently located near I-575 for easy commuting. Don’t miss your chance to make this exceptional home yours!
Property Details for 325 Sassafras Way W
- Subdivision ComplexThe Courtyards at Redbud Lane
- Architectural StyleCraftsman, Farmhouse
- ExteriorCourtyard, Rain Gutters
- Num Of Garage Spaces2
- Num Of Parking Spaces2
- Parking FeaturesAttached, Driveway, Garage, Garage Door Opener, Garage Faces Front, Kitchen Level, Level Driveway
- Property AttachedNo
- Waterfront FeaturesNone
LISTING UPDATED:
- StatusActive
- MLS #7534618
- Days on Site79
- HOA Fees$240 / month
- MLS TypeResidential
- Year Built2025
- Lot Size0.19 Acres
- CountryCherokee - GA
Location
Listing Courtesy of Plowman Properties, LLC - Ryan Plowman
LISTING UPDATED:
- StatusActive
- MLS #7534618
- Days on Site79
- HOA Fees$240 / month
- MLS TypeResidential
- Year Built2025
- Lot Size0.19 Acres
- CountryCherokee - GA
Building Information for 325 Sassafras Way W
- StoriesOne and One Half
- Year Built2025
- Lot Size0.1900 Acres
Payment Calculator
Term
Interest
Home Price
Down Payment
The Payment Calculator is for illustrative purposes only. Read More
Property Information for 325 Sassafras Way W
Summary
Location and General Information
- Community Features: Clubhouse, Dog Park, Fishing, Fitness Center, Homeowners Assoc, Sidewalks, Street Lights
- Directions: Community Address is 102 Redbud Lane, HollySprings, GA 30115 From I-575 take Holly SpringsParkway/Main St. turn onto Hickory Road, takesecond exit from roundabout on Hickory Rd. andproceed to community entrance
- View: Neighborhood, Other
- Coordinates: 34.178024,-84.441415
School Information
- Elementary School: Holly Springs - Cherokee
- Middle School: Dean Rusk
- High School: Sequoyah
Taxes and HOA Information
- Parcel Number: 15N26C 180
- Tax Year: 2024
- Association Fee Includes: Maintenance Grounds, Swim, Trash
- Tax Legal Description: LOT 25 COURTYARDS AT REDBUD LANE PH 1
- Tax Lot: 25
Virtual Tour
- Virtual Tour Link PP: https://www.propertypanorama.com/325-Sassafras-Way-W-Holly-Springs-GA-30115/unbranded
Parking
- Open Parking: Yes
Interior and Exterior Features
Interior Features
- Cooling: Central Air
- Heating: Central, Forced Air, Heat Pump, Hot Water
- Appliances: Dishwasher, Disposal, Double Oven, Gas Cooktop, Microwave, Range Hood, Refrigerator, Self Cleaning Oven
- Basement: None
- Fireplace Features: Family Room, Gas Log, Gas Starter, Glass Doors
- Flooring: Carpet, Ceramic Tile, Luxury Vinyl
- Interior Features: Bookcases, Double Vanity, Entrance Foyer, High Ceilings 9 ft Main, High Speed Internet, His and Hers Closets, Recessed Lighting, Tray Ceiling(s), Walk-In Closet(s)
- Levels/Stories: One and One Half
- Other Equipment: None
- Window Features: Double Pane Windows, Wood Frames
- Kitchen Features: Solid Surface Counters, View to Family Room
- Master Bathroom Features: Double Vanity
- Foundation: Slab
- Main Bedrooms: 2
- Bathrooms Total Integer: 3
- Main Full Baths: 2
- Bathrooms Total Decimal: 3
Exterior Features
- Accessibility Features: Accessible Bedroom, Accessible Doors, Accessible Entrance
- Construction Materials: Blown-In Insulation, Brick Front, Cement Siding
- Fencing: None
- Horse Amenities: None
- Patio And Porch Features: Covered, Front Porch, Side Porch
- Pool Features: None
- Road Surface Type: Paved
- Roof Type: Composition
- Security Features: Carbon Monoxide Detector(s), Smoke Detector(s)
- Spa Features: None
- Laundry Features: Laundry Room, Main Level
- Pool Private: No
- Road Frontage Type: None
- Other Structures: None
Property
Utilities
- Sewer: Public Sewer
- Utilities: Cable Available, Electricity Available, Natural Gas Available, Sewer Available, Water Available
- Water Source: Public
- Electric: 220 Volts in Garage
Property and Assessments
- Home Warranty: Yes
- Property Condition: Under Construction
Green Features
- Green Energy Efficient: HVAC, Insulation
- Green Energy Generation: None
Lot Information
- Above Grade Finished Area: 2969
- Common Walls: No Common Walls
- Lot Features: Front Yard, Landscaped, Level
- Waterfront Footage: None
Rental
Rent Information
- Land Lease: No
- Occupant Types: Vacant
Public Records for 325 Sassafras Way W
Tax Record
- 2024$0.00 ($0.00 / month)
Home Facts
- Beds3
- Baths3
- Total Finished SqFt2,969 SqFt
- Above Grade Finished2,969 SqFt
- StoriesOne and One Half
- Lot Size0.1900 Acres
- StyleSingle Family Residence
- Year Built2025
- APN15N26C 180
- CountyCherokee - GA
- Fireplaces1




