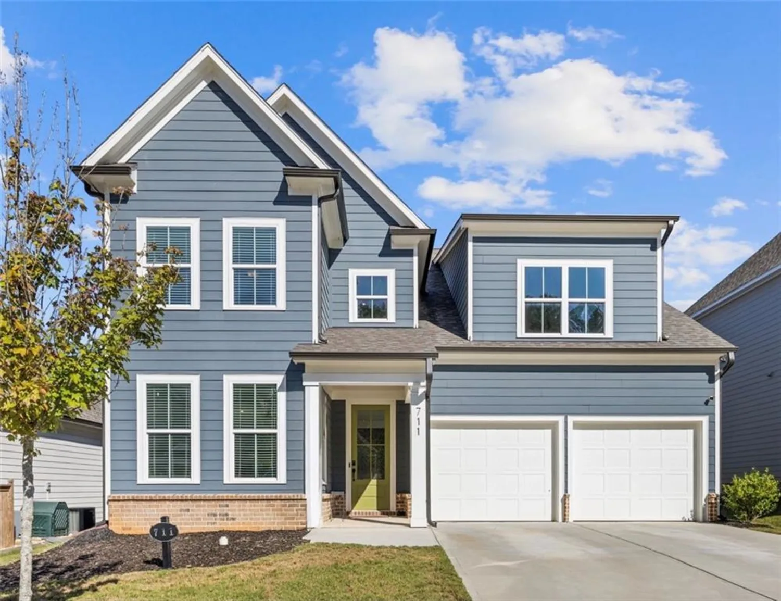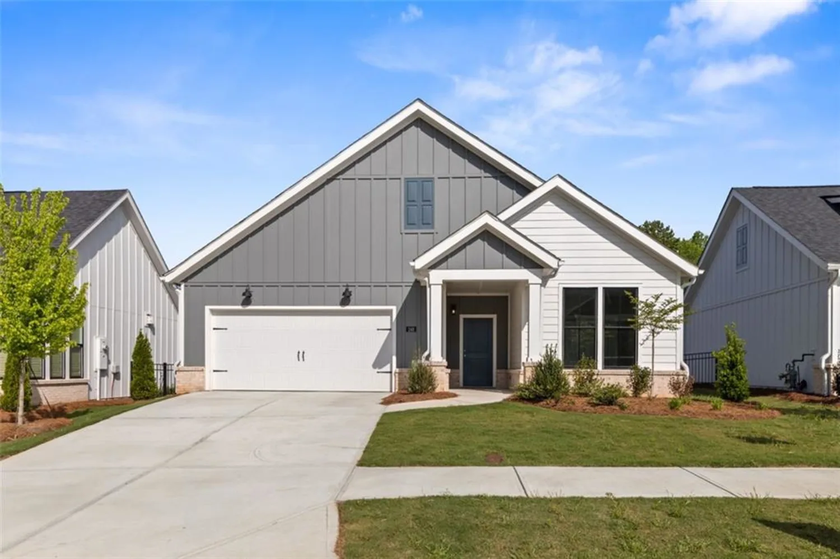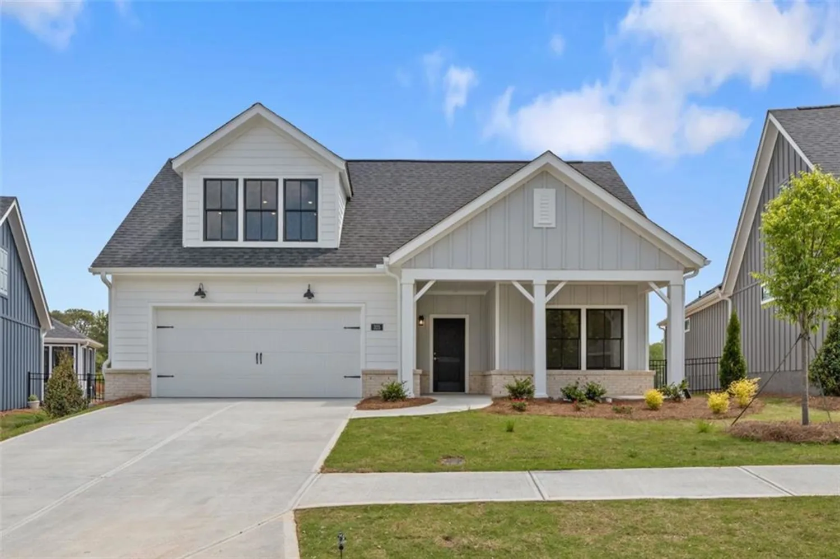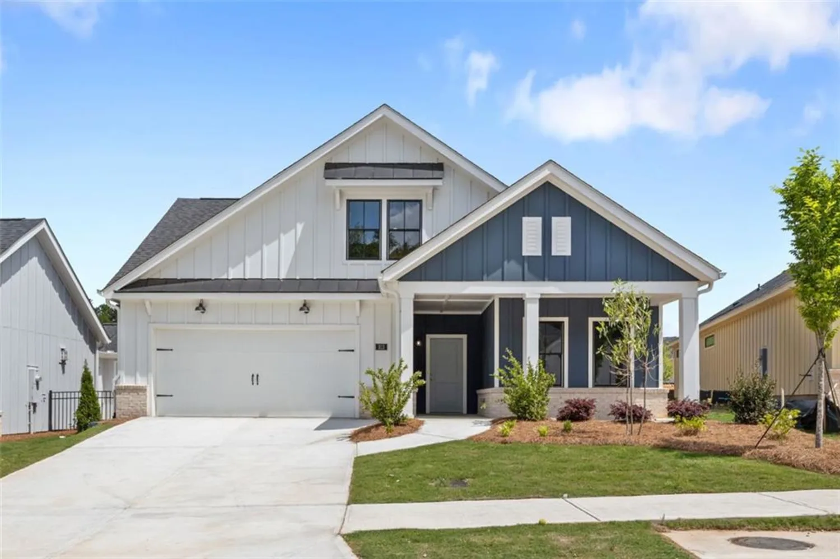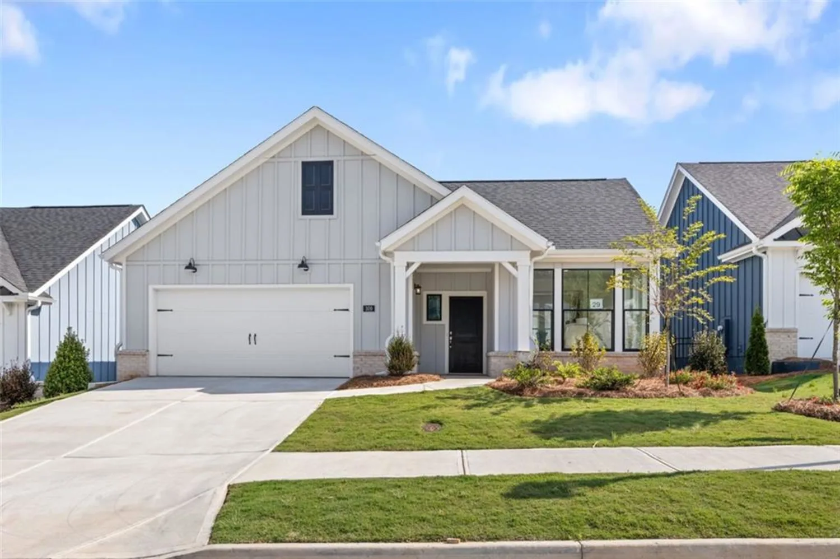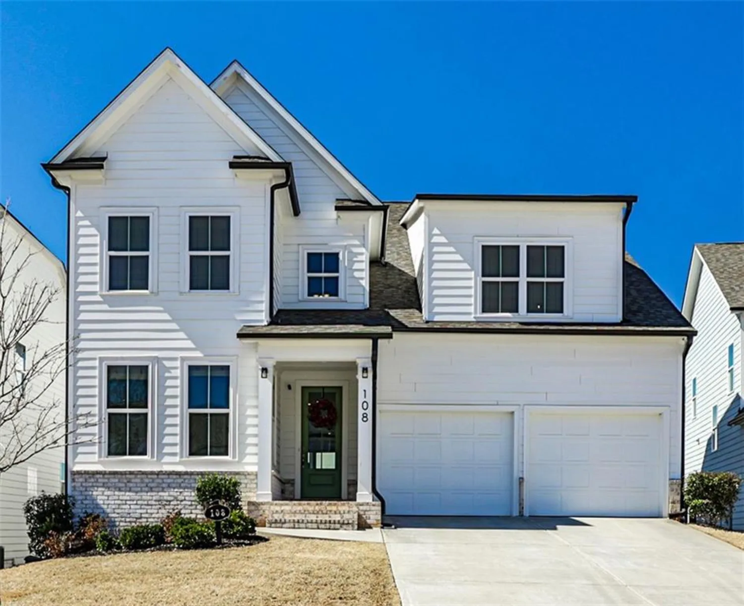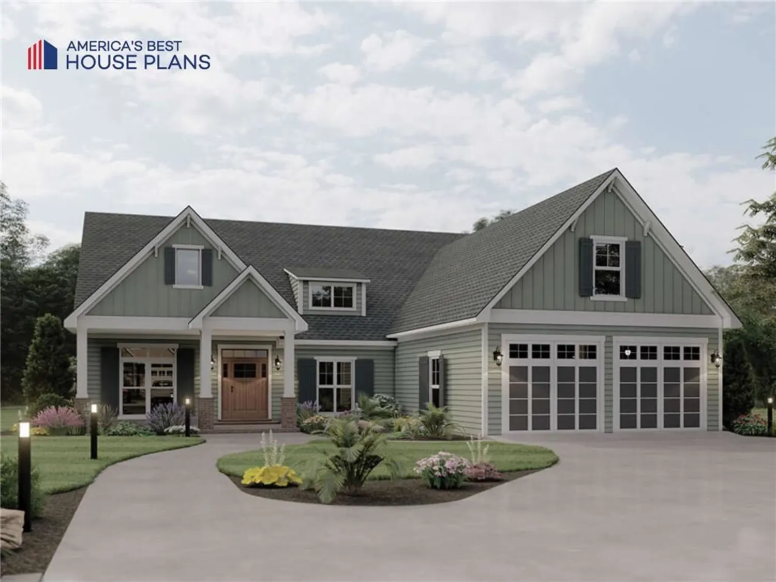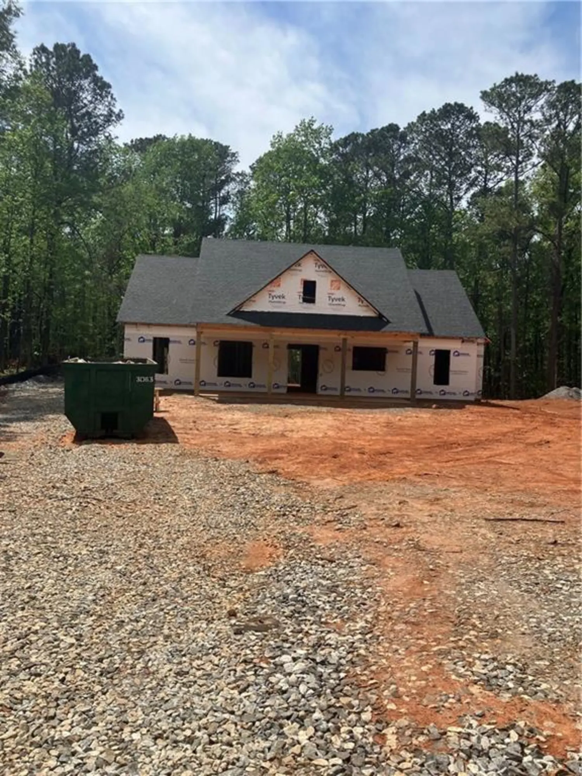152 palm streetHolly Springs, GA 30115
152 palm streetHolly Springs, GA 30115
Description
NEW CONSTRUCTION- Ready Now! $20K incentive to use your way (with our preferred lender) if you can contract or close by the end of May!!! Only 2 townhomes remain. Come home to the heart of it all in one of Cherokee’s most dynamic new addresses at the new Holly Springs Town Center with walkable access to Town Center’s restaurants, retail stores, green spaces, events and a new outdoor amphitheater. Centered on the landmark new Holly Springs City Hall, the heart of Holly Springs Town Center will be an inviting community space set to play host to festivals, markets and community events like the city’s annual Autumn Fest, monthly concerts, food truck nights, Holiday Parade and more. Each residence is WALKABLE to the new town center. Live, dine and play in the heart of it all. If the thought of life in Downtown Woodstock, Roswell, Canton or Alpharetta is appealing to you, then be a founding member of that life here! The NEW Walnut Floor Plan by Stonecrest Homes is now complete. This 4 bedroom, 3.5 Bathroom townhome offers style and flow across three levels. Come off of the sidewalk from the Town Center to a brick covered porch perfect for conversations with neighbors. Entirely open main living level. Kitchen with quartz countertops, bell vent hood and stainless-steel appliance package sits in the center of the main level. The family room sits to the rear adjacent to a rear porch that overlooks neighborhood green space. Primary Suite with spa bath also sits to rear. Flex room on the lower level with walk in closet and full bath with shower. Unfinished storage space on the terrace allows you to use your garage as parking and store your extras in the house. Mudroom entry from rear entry two car garage. Home is generously sized at over 2700 sq ft. Lock & go living are totally possible here. Don't miss the rare opportunity to live in a City Center before it all goes vertical. Drive to work and then do nothing but walking at home!
Property Details for 152 Palm Street
- Subdivision ComplexHolly Springs Town Homes West
- Architectural StyleTownhouse, Traditional
- ExteriorBalcony
- Num Of Garage Spaces2
- Parking FeaturesGarage
- Property AttachedYes
- Waterfront FeaturesNone
LISTING UPDATED:
- StatusActive
- MLS #7504519
- Days on Site139
- Taxes$5,800 / year
- HOA Fees$300 / month
- MLS TypeResidential
- Year Built2023
- CountryCherokee - GA
Location
Listing Courtesy of Velocity Real Estate, LLC - Itanza Johnson
LISTING UPDATED:
- StatusActive
- MLS #7504519
- Days on Site139
- Taxes$5,800 / year
- HOA Fees$300 / month
- MLS TypeResidential
- Year Built2023
- CountryCherokee - GA
Building Information for 152 Palm Street
- StoriesThree Or More
- Year Built2023
- Lot Size0.0000 Acres
Payment Calculator
Term
Interest
Home Price
Down Payment
The Payment Calculator is for illustrative purposes only. Read More
Property Information for 152 Palm Street
Summary
Location and General Information
- Community Features: Homeowners Assoc, Near Shopping, Restaurant, Sidewalks, Street Lights
- Directions: From 575N, exit 11 onto Sixes Rd, right onto Sixes Rd, left onto Holly Springs Pkwy, right onto Hickory Rd and right onto Palm St From Roswell, , Canton St, left onto Arnold Mill Rd, left onto Hickory Road, at the roundabout, take the second exit onto Betty Barrett Way, right onto Palm St
- View: City
- Coordinates: 34.172403,-84.499849
School Information
- Elementary School: Holly Springs - Cherokee
- Middle School: Dean Rusk
- High School: Sequoyah
Taxes and HOA Information
- Parcel Number: 93N00A 003
- Tax Year: 2024
- Association Fee Includes: Insurance, Maintenance Grounds, Termite, Trash
- Tax Legal Description: Lot 8 of Holly Springs Mixed-Use Development Town Homes West
- Tax Lot: 3
Virtual Tour
- Virtual Tour Link PP: https://www.propertypanorama.com/152-Palm-Street-Holly-Springs-GA-30115/unbranded
Parking
- Open Parking: No
Interior and Exterior Features
Interior Features
- Cooling: Central Air, Electric
- Heating: Natural Gas
- Appliances: Dishwasher, Disposal, Gas Cooktop, Gas Oven, Microwave
- Basement: Driveway Access, Finished, Finished Bath, Interior Entry
- Fireplace Features: Gas Starter
- Flooring: Ceramic Tile, Hardwood, Luxury Vinyl
- Interior Features: Crown Molding, Disappearing Attic Stairs, Entrance Foyer, High Ceilings 9 ft Main, Walk-In Closet(s)
- Levels/Stories: Three Or More
- Other Equipment: None
- Window Features: Aluminum Frames, Insulated Windows
- Kitchen Features: Breakfast Bar, Cabinets Other, Eat-in Kitchen, Kitchen Island, Solid Surface Counters, View to Family Room
- Master Bathroom Features: Double Vanity, Separate Tub/Shower, Soaking Tub
- Foundation: Slab
- Total Half Baths: 1
- Bathrooms Total Integer: 4
- Bathrooms Total Decimal: 3
Exterior Features
- Accessibility Features: None
- Construction Materials: HardiPlank Type
- Fencing: None
- Horse Amenities: None
- Patio And Porch Features: Deck
- Pool Features: None
- Road Surface Type: Asphalt, Paved
- Roof Type: Composition
- Security Features: None
- Spa Features: None
- Laundry Features: In Hall, Upper Level
- Pool Private: No
- Road Frontage Type: City Street
- Other Structures: None
Property
Utilities
- Sewer: Public Sewer
- Utilities: Cable Available, Electricity Available, Natural Gas Available, Phone Available, Water Available
- Water Source: Public
- Electric: None
Property and Assessments
- Home Warranty: Yes
- Property Condition: New Construction
Green Features
- Green Energy Efficient: Appliances, Insulation, Thermostat, Water Heater
- Green Energy Generation: None
Lot Information
- Above Grade Finished Area: 2660
- Common Walls: End Unit
- Lot Features: Landscaped, Level
- Waterfront Footage: None
Rental
Rent Information
- Land Lease: No
- Occupant Types: Owner
Public Records for 152 Palm Street
Tax Record
- 2024$5,800.00 ($483.33 / month)
Home Facts
- Beds4
- Baths3
- Total Finished SqFt2,660 SqFt
- Above Grade Finished2,660 SqFt
- StoriesThree Or More
- Lot Size0.0000 Acres
- StyleTownhouse
- Year Built2023
- APN93N00A 003
- CountyCherokee - GA
- Fireplaces1




