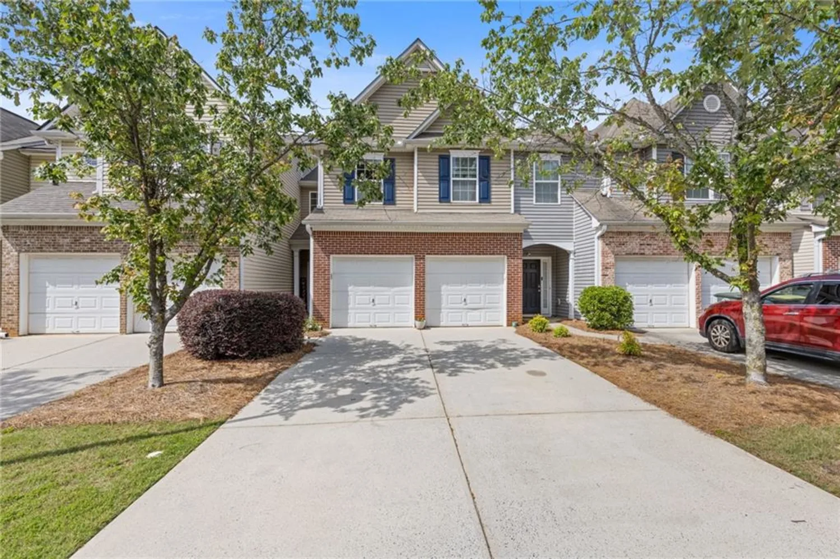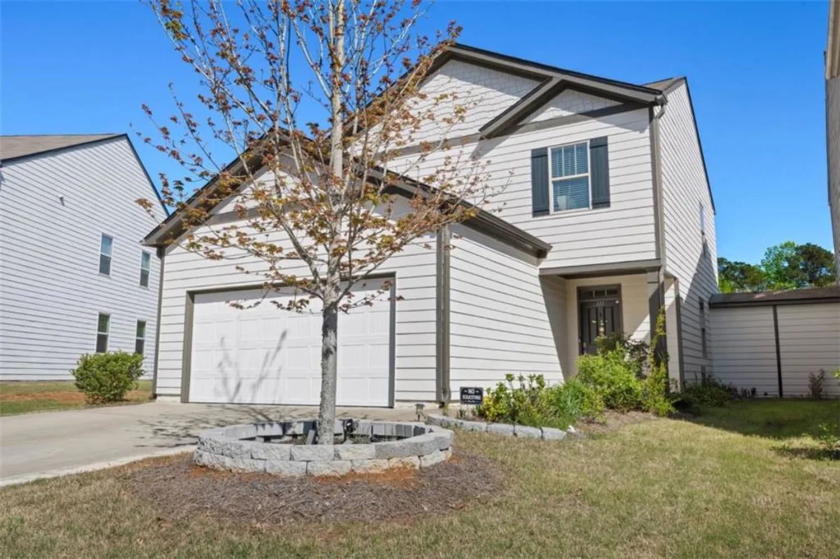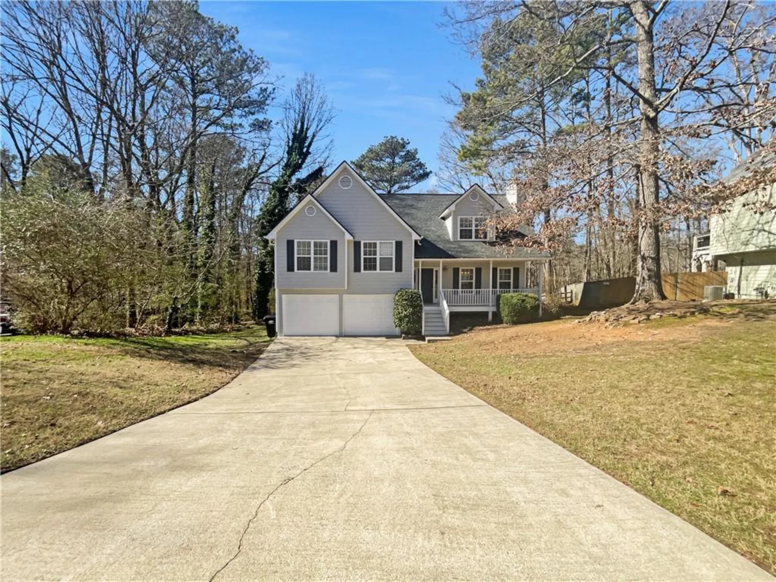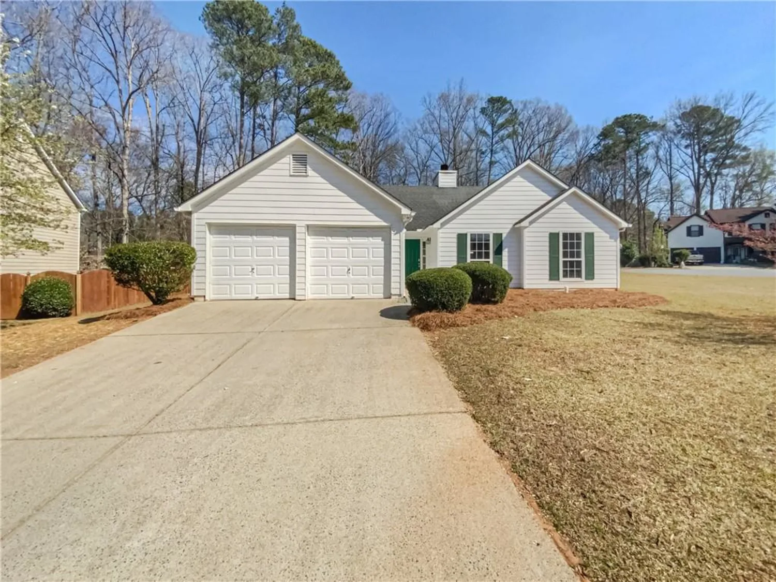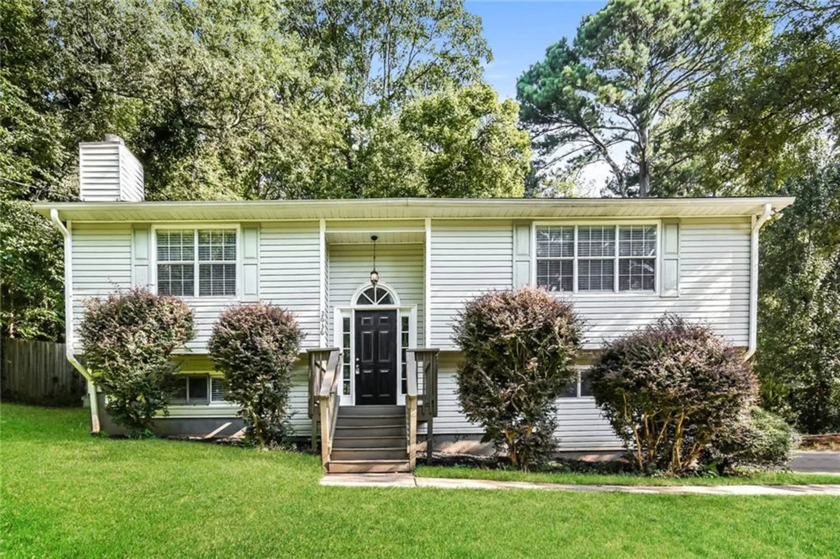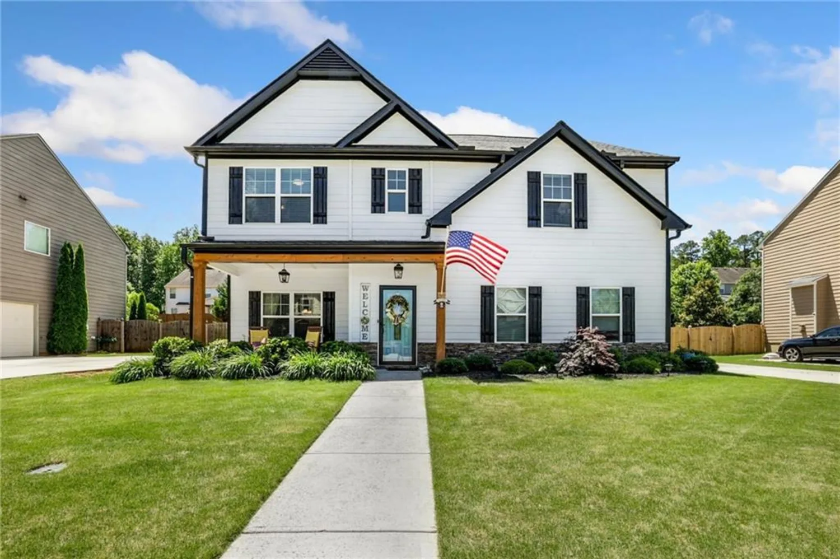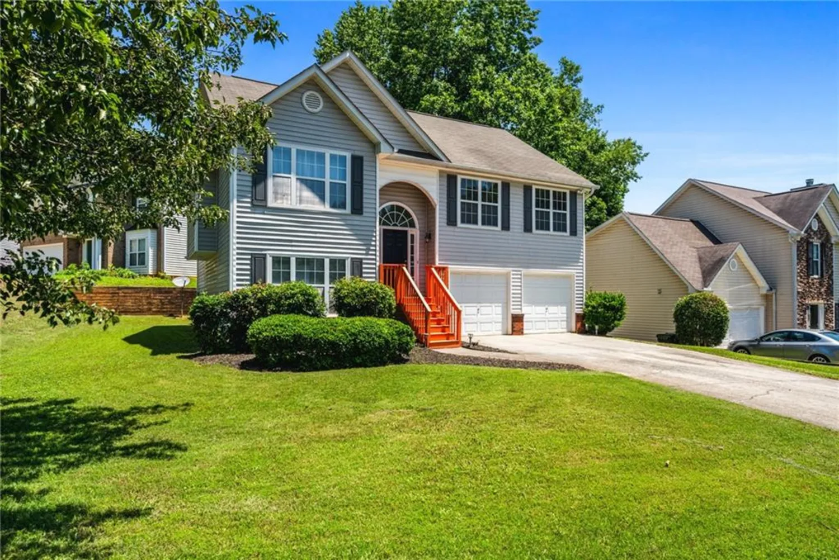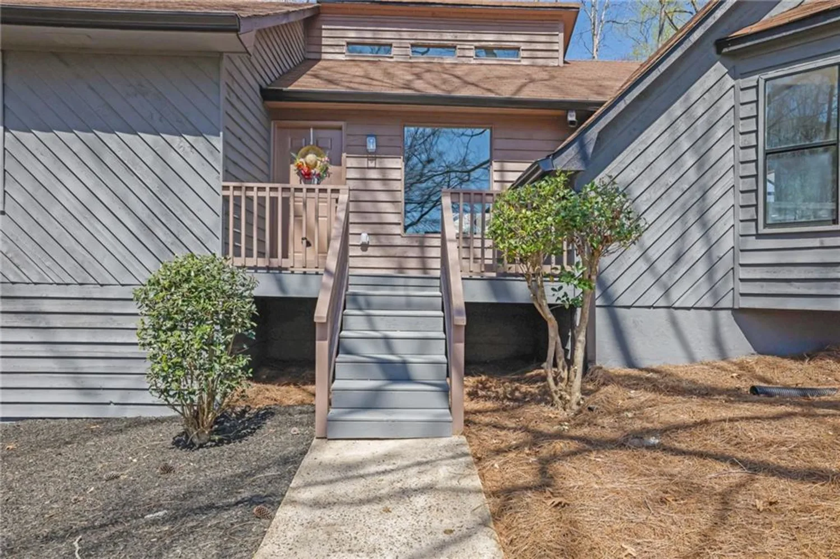4000 mcpherson driveAcworth, GA 30101
4000 mcpherson driveAcworth, GA 30101
Description
Offered for the first time by the original owner in sought-after McEver Park! Tucked away in the most private section of McEver Park, this well-maintained home sits on a peaceful cul-de-sac lot backing to a creek and wooded green space—a nature lover’s dream with daily deer sightings and tranquil surroundings. This spacious home offers a fully finished walkout basement, ideal for extended living, entertaining, or guest space. Inside, you’ll find new carpet and fresh paint throughout, along with a thoughtful layout and quality upgrades. The main level features vaulted ceilings, a granite kitchen with stainless appliances, and a large master suite with an updated bath and oversized glass shower. The basement includes a full bath, bedroom, and a wet bar with fridge, wine chiller, and icemaker—perfect for hosting or relaxing. The laundry room is conveniently located off the kitchen and includes a full-size Samsung front-load washer and dryer, which will remain with the home. Major systems have already been updated—including the roof, furnace, zoned HVAC, and water heater—offering years of stress-free living for the next owner. Pet owners will also appreciate the invisible fence and two collars, included with the sale. McEver Park is a quiet, established neighborhood in Acworth, just minutes from Lake Allatoona, historic downtown, and major commuter routes. The community offers sidewalks, a pool, and a playground, with top Cobb County schools nearby. First time ever on the market—this one is special!
Property Details for 4000 Mcpherson Drive
- Subdivision ComplexMcEver Park
- Architectural StyleTraditional
- ExteriorPrivate Yard, Other
- Num Of Garage Spaces2
- Num Of Parking Spaces2
- Parking FeaturesDriveway, Garage
- Property AttachedNo
- Waterfront FeaturesNone
LISTING UPDATED:
- StatusComing Soon
- MLS #7585352
- Days on Site0
- Taxes$3,366 / year
- HOA Fees$383 / year
- MLS TypeResidential
- Year Built2000
- Lot Size0.35 Acres
- CountryCobb - GA
LISTING UPDATED:
- StatusComing Soon
- MLS #7585352
- Days on Site0
- Taxes$3,366 / year
- HOA Fees$383 / year
- MLS TypeResidential
- Year Built2000
- Lot Size0.35 Acres
- CountryCobb - GA
Building Information for 4000 Mcpherson Drive
- StoriesTwo
- Year Built2000
- Lot Size0.3510 Acres
Payment Calculator
Term
Interest
Home Price
Down Payment
The Payment Calculator is for illustrative purposes only. Read More
Property Information for 4000 Mcpherson Drive
Summary
Location and General Information
- Community Features: Homeowners Assoc, Playground, Pool
- Directions: From Atlanta: I-75N to exit 277 onto SR-92. Turn left onto SR-92 S. Turn left onto Old Cowan Rd. Turn left onto New McEver Rd NW. Turn right onto McEver Park Dr. Turn left onto McPherson Dr. The destination is on your left 4000 McPherson Dr, Acworth.
- View: Neighborhood
- Coordinates: 34.052083,-84.649219
School Information
- Elementary School: McCall Primary/Acworth Intermediate
- Middle School: Barber
- High School: North Cobb
Taxes and HOA Information
- Tax Year: 2024
- Association Fee Includes: Swim
- Tax Legal Description: MCEVER PARK PH1 LOT 62 BLOCK 1
Virtual Tour
Parking
- Open Parking: Yes
Interior and Exterior Features
Interior Features
- Cooling: Electric
- Heating: Central
- Appliances: Refrigerator, Dishwasher, Microwave, Gas Oven
- Basement: Finished, Exterior Entry, Bath/Stubbed, Finished Bath
- Fireplace Features: Gas Starter
- Flooring: Bamboo, Tile, Carpet
- Interior Features: Vaulted Ceiling(s), Wet Bar
- Levels/Stories: Two
- Other Equipment: None
- Window Features: Double Pane Windows
- Kitchen Features: Stone Counters, Other
- Master Bathroom Features: Tub/Shower Combo
- Foundation: Concrete Perimeter
- Total Half Baths: 1
- Bathrooms Total Integer: 4
- Bathrooms Total Decimal: 3
Exterior Features
- Accessibility Features: None
- Construction Materials: Brick, Cement Siding
- Fencing: None
- Horse Amenities: None
- Patio And Porch Features: None
- Pool Features: None
- Road Surface Type: Asphalt
- Roof Type: Shingle, Composition
- Security Features: Fire Sprinkler System, Carbon Monoxide Detector(s), Smoke Detector(s)
- Spa Features: None
- Laundry Features: Laundry Room, Main Level, Other
- Pool Private: No
- Road Frontage Type: City Street
- Other Structures: None
Property
Utilities
- Sewer: Public Sewer
- Utilities: Cable Available, Electricity Available, Natural Gas Available, Underground Utilities
- Water Source: Public
- Electric: 220 Volts in Laundry, 110 Volts
Property and Assessments
- Home Warranty: No
- Property Condition: Resale
Green Features
- Green Energy Efficient: None
- Green Energy Generation: None
Lot Information
- Above Grade Finished Area: 1943
- Common Walls: No Common Walls
- Lot Features: Cul-De-Sac, Stream or River On Lot, Back Yard, Creek On Lot, Private
- Waterfront Footage: None
Rental
Rent Information
- Land Lease: No
- Occupant Types: Owner
Public Records for 4000 Mcpherson Drive
Tax Record
- 2024$3,366.00 ($280.50 / month)
Home Facts
- Beds4
- Baths3
- Total Finished SqFt1,943 SqFt
- Above Grade Finished1,943 SqFt
- Below Grade Finished413 SqFt
- StoriesTwo
- Lot Size0.3510 Acres
- StyleSingle Family Residence
- Year Built2000
- CountyCobb - GA
- Fireplaces1




