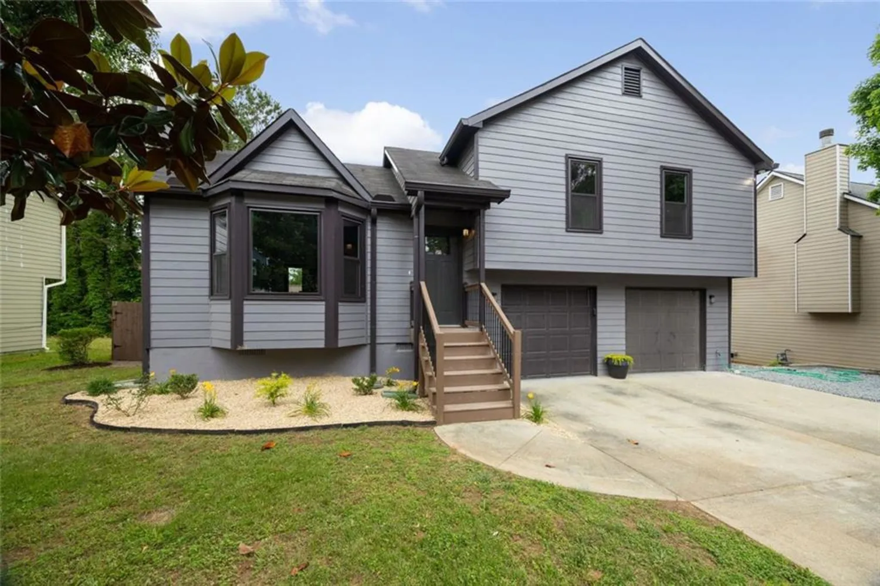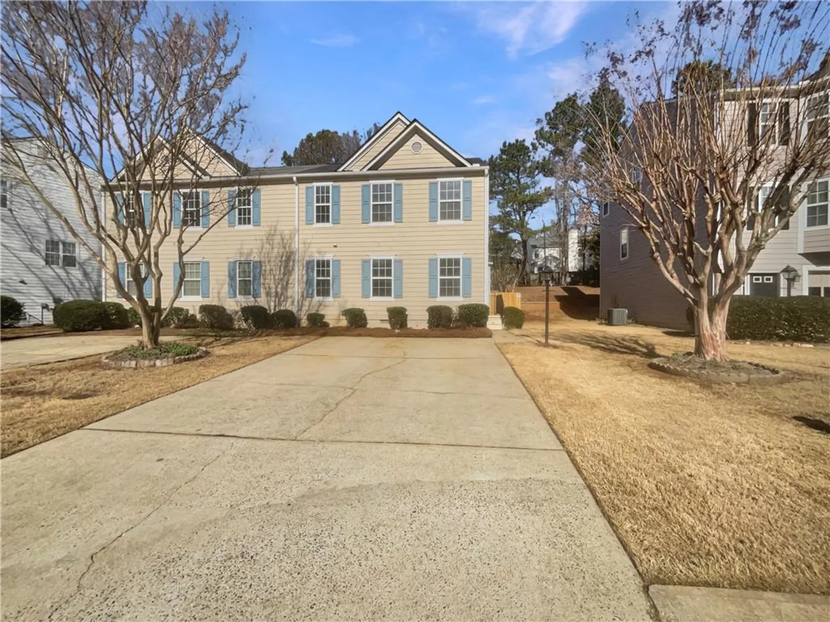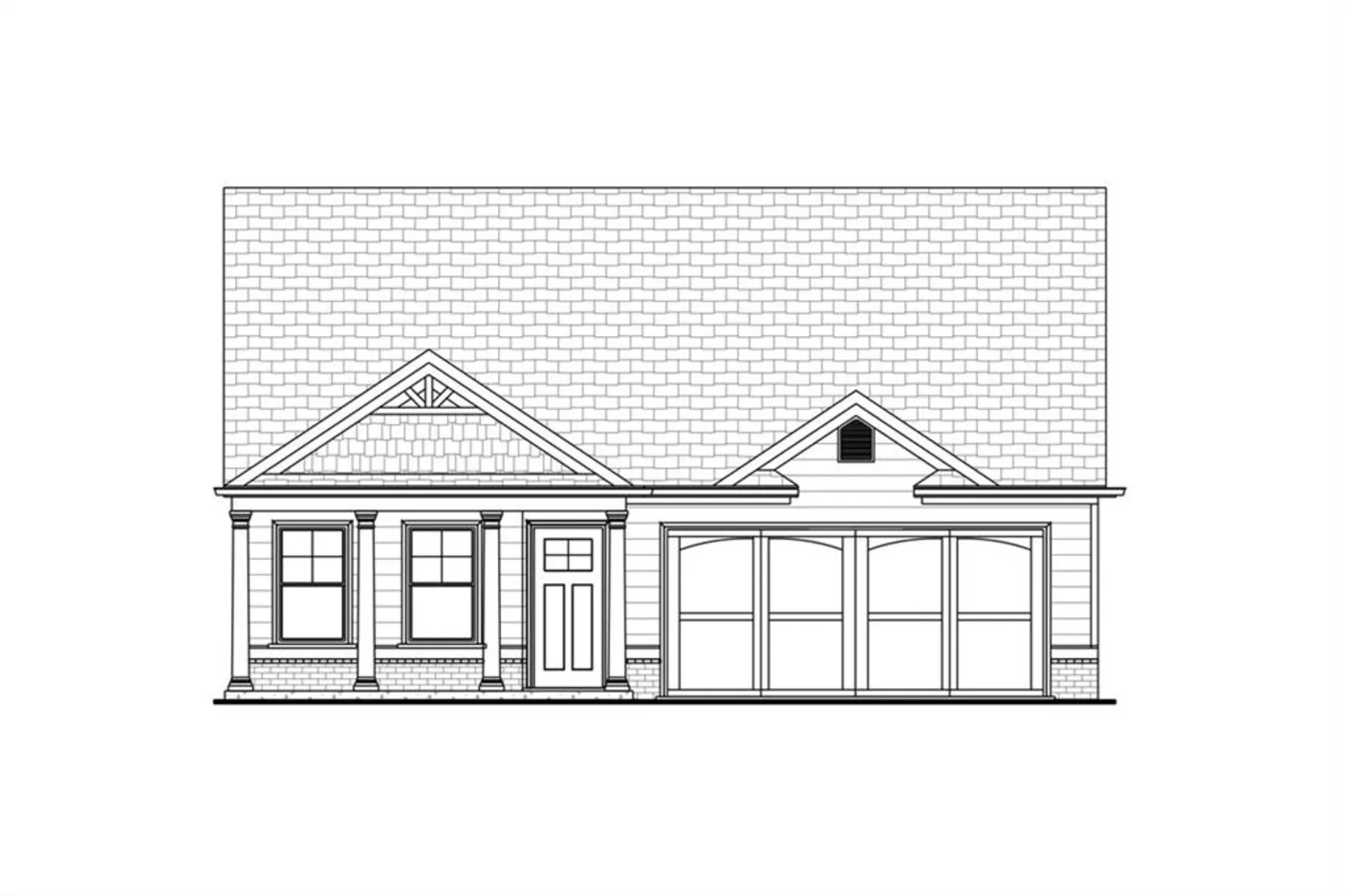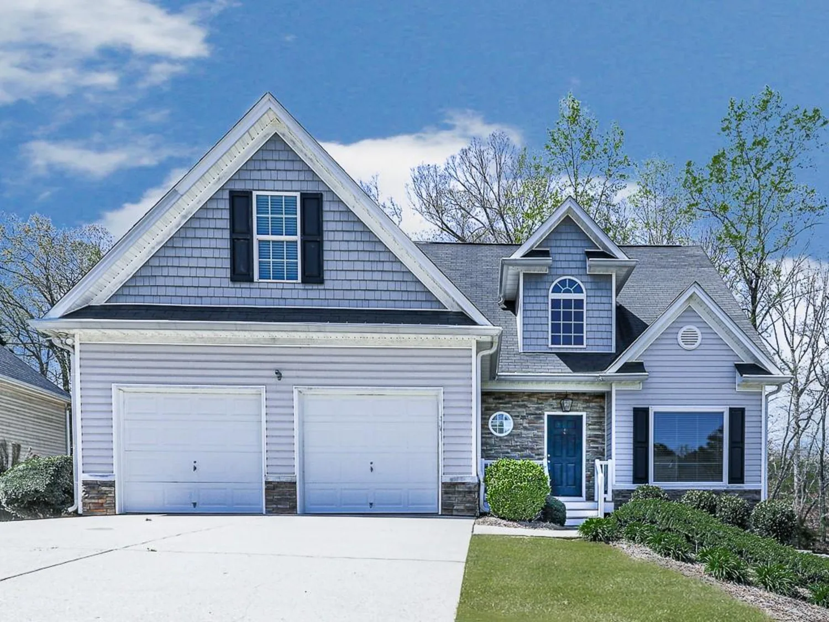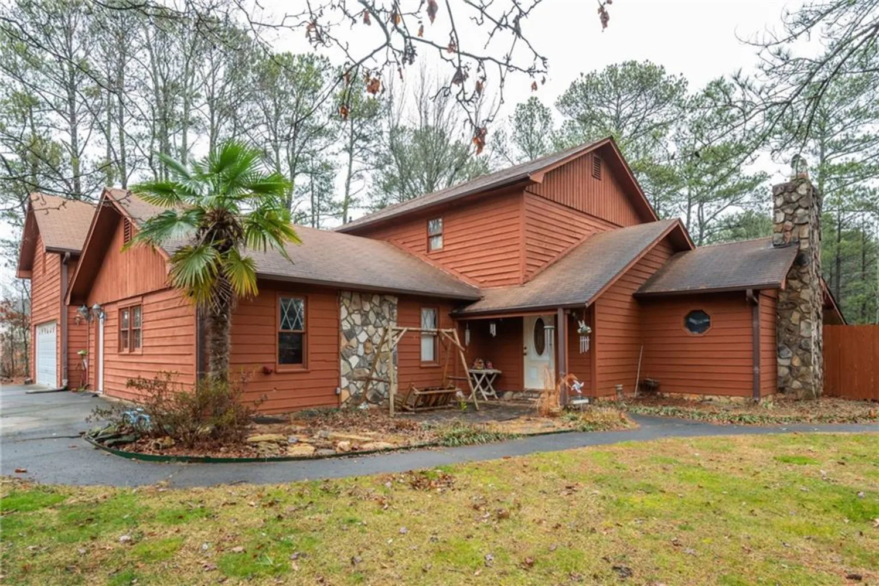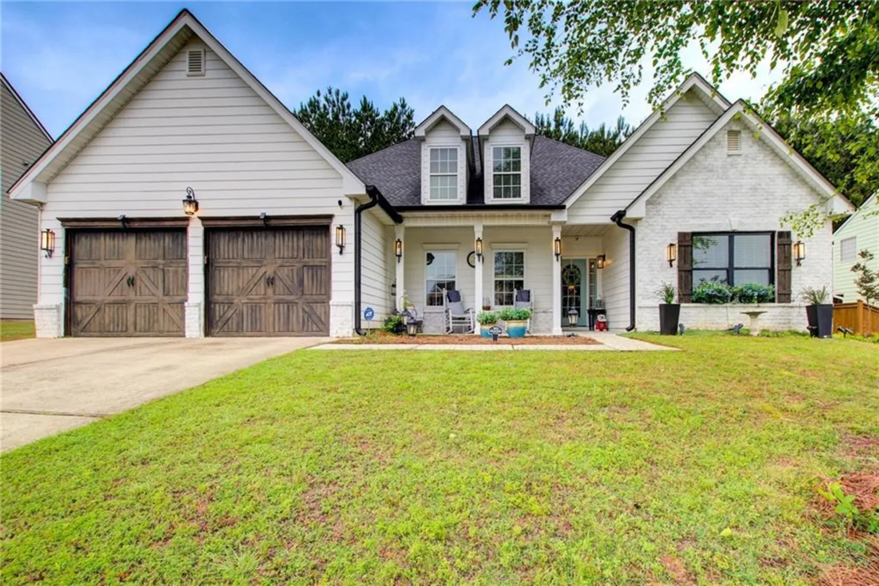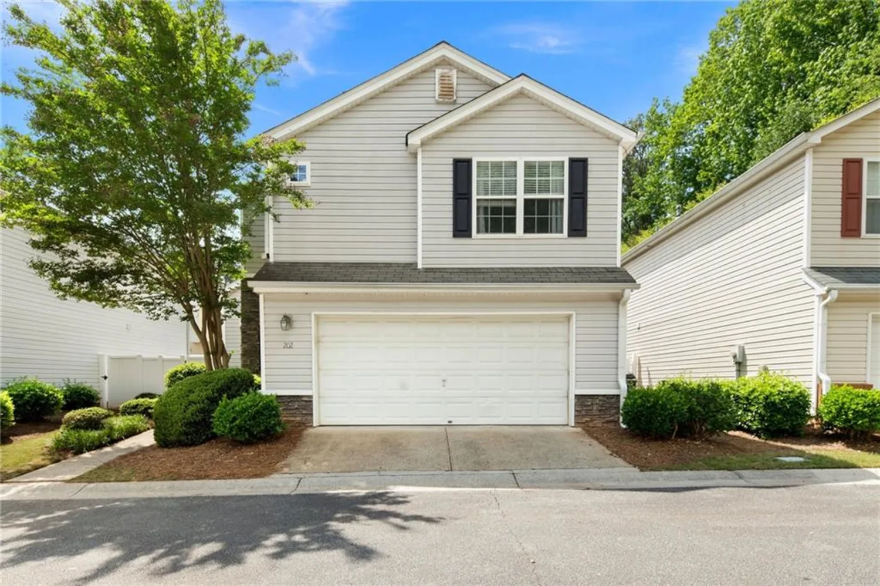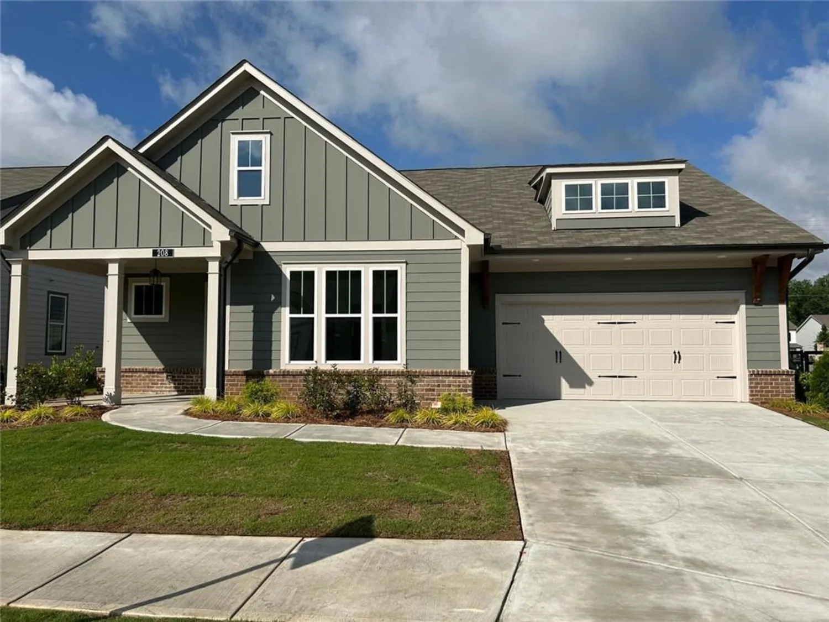4426 high gate drive nwAcworth, GA 30101
4426 high gate drive nwAcworth, GA 30101
Description
A Rare Find in the Popular Acworth/Kennesaw Area! This home is a gem—perfect for multigenerational living or anyone looking for a flexible floor plan ideal for renting or building equity while living in part of the home. Located in Northgate at Legacy Park, you’ll enjoy a great community plus access to all of Legacy Park’s top-notch amenities! The spacious split foyer layout offers one of the most practical and versatile floor plans out there. The lower level has its own entrance through the garage and has been newly constructed into a beautiful 2-bedroom, 1-bath living space. It features a brand-new kitchen with stainless steel appliances, including a dishwasher, Samsung 5-burner gas range, over-the-range microwave, and a large stainless barn sink. The countertops and backsplash are crafted from cutting board-grade hardwood, paired with light gray shaker-style cabinets and new vinyl plank flooring. The bedrooms on this level are roomy with fresh new carpet, and the bathroom is bright and modern with crisp tile flooring. Upstairs has also been recently updated, with new carpet, fresh neutral paint, and a repainted deck and entry. The open floor plan includes vaulted ceilings, a cozy gas fireplace in the great room, and an oversized owner’s suite with an upgraded walk-in shower, soaking tub, and a spacious walk-in closet. The home’s exterior is low-maintenance vinyl siding, and it’s tucked away on a double cul-de-sac—quiet, private, and great for kids or pets. And the location? You’re close to everything! Just 4.6 miles to KSU, 3.3 miles to downtown Acworth, 3.8 miles to Kennworth Park, 3.9 miles to Cobblestone Golf Course, and only 4 miles to Acworth Beach on Lake Acworth. Also, easy access to the 75 express lanes and park and ride.
Property Details for 4426 High Gate Drive NW
- Subdivision ComplexNorthgate at Legacy Park
- Architectural StyleTraditional, Other
- ExteriorRain Gutters, Other
- Num Of Garage Spaces2
- Parking FeaturesDriveway, Garage
- Property AttachedNo
- Waterfront FeaturesNone
LISTING UPDATED:
- StatusActive
- MLS #7584379
- Days on Site1
- Taxes$3,542 / year
- HOA Fees$647 / year
- MLS TypeResidential
- Year Built2001
- Lot Size0.18 Acres
- CountryCobb - GA
LISTING UPDATED:
- StatusActive
- MLS #7584379
- Days on Site1
- Taxes$3,542 / year
- HOA Fees$647 / year
- MLS TypeResidential
- Year Built2001
- Lot Size0.18 Acres
- CountryCobb - GA
Building Information for 4426 High Gate Drive NW
- StoriesTwo
- Year Built2001
- Lot Size0.1800 Acres
Payment Calculator
Term
Interest
Home Price
Down Payment
The Payment Calculator is for illustrative purposes only. Read More
Property Information for 4426 High Gate Drive NW
Summary
Location and General Information
- Community Features: Near Shopping, Pool, Tennis Court(s), Other
- Directions: I-75 N to Wade Green Rd, Right on Wade Green Rd. Left on Hickory Grove. Left on Northgate Way. Right on High Gate Drive. Home is on the right near end of road.
- View: Other
- Coordinates: 34.0613,-84.631673
School Information
- Elementary School: McCall Primary/Acworth Intermediate
- Middle School: Barber
- High School: North Cobb
Taxes and HOA Information
- Tax Year: 2024
- Association Fee Includes: Reserve Fund, Swim, Tennis
- Tax Legal Description: All that tract or parcel of land lying and being in land lot 51 of the 20th district 2nd section cobb county Georgia being lot 44 northgate at legacy park unit v as per plat recorded in plat book 186 page 48 cobb county records
- Tax Lot: 44
Virtual Tour
Parking
- Open Parking: Yes
Interior and Exterior Features
Interior Features
- Cooling: Central Air
- Heating: Central
- Appliances: Dishwasher, Disposal, Electric Range, Gas Range, Microwave, Refrigerator
- Basement: None
- Fireplace Features: Family Room, Gas Starter
- Flooring: Carpet, Hardwood, Luxury Vinyl, Tile
- Interior Features: Cathedral Ceiling(s), High Ceilings 9 ft Main, Walk-In Closet(s), Other
- Levels/Stories: Two
- Other Equipment: Satellite Dish
- Window Features: Double Pane Windows, Window Treatments
- Kitchen Features: Cabinets Other, Cabinets Stain, Laminate Counters, Other Surface Counters, Pantry, Second Kitchen, Solid Surface Counters, Other
- Master Bathroom Features: Separate Tub/Shower, Soaking Tub, Other
- Foundation: Concrete Perimeter
- Main Bedrooms: 2
- Bathrooms Total Integer: 3
- Main Full Baths: 1
- Bathrooms Total Decimal: 3
Exterior Features
- Accessibility Features: None
- Construction Materials: Vinyl Siding
- Fencing: None
- Horse Amenities: None
- Patio And Porch Features: Deck
- Pool Features: None
- Road Surface Type: Paved
- Roof Type: Shingle, Tar/Gravel
- Security Features: Smoke Detector(s)
- Spa Features: None
- Laundry Features: Electric Dryer Hookup, In Hall, Upper Level
- Pool Private: No
- Road Frontage Type: City Street
- Other Structures: None
Property
Utilities
- Sewer: Public Sewer
- Utilities: Cable Available, Electricity Available, Natural Gas Available, Phone Available, Sewer Available, Underground Utilities, Water Available
- Water Source: Private
- Electric: 110 Volts, 220 Volts in Laundry
Property and Assessments
- Home Warranty: No
- Property Condition: Resale
Green Features
- Green Energy Efficient: None
- Green Energy Generation: None
Lot Information
- Above Grade Finished Area: 2408
- Common Walls: No Common Walls
- Lot Features: Back Yard, Corner Lot, Cul-De-Sac, Other
- Waterfront Footage: None
Rental
Rent Information
- Land Lease: No
- Occupant Types: Vacant
Public Records for 4426 High Gate Drive NW
Tax Record
- 2024$3,542.00 ($295.17 / month)
Home Facts
- Beds5
- Baths3
- Total Finished SqFt2,408 SqFt
- Above Grade Finished2,408 SqFt
- StoriesTwo
- Lot Size0.1800 Acres
- StyleSingle Family Residence
- Year Built2001
- CountyCobb - GA
- Fireplaces1




