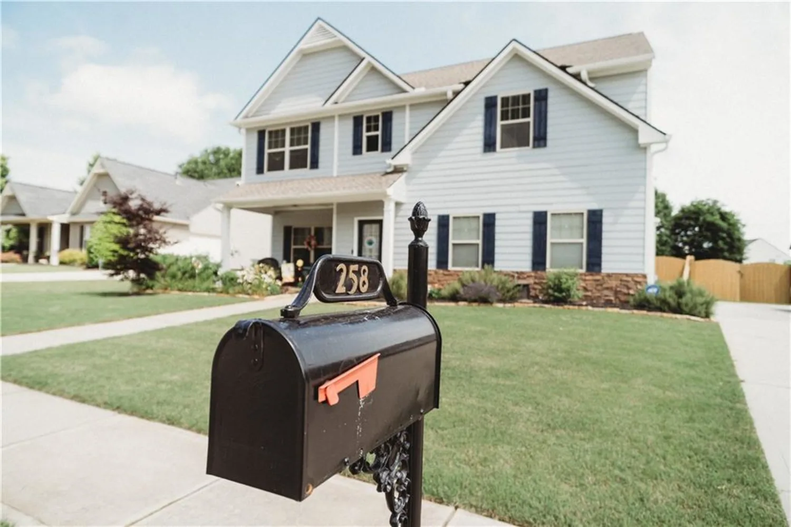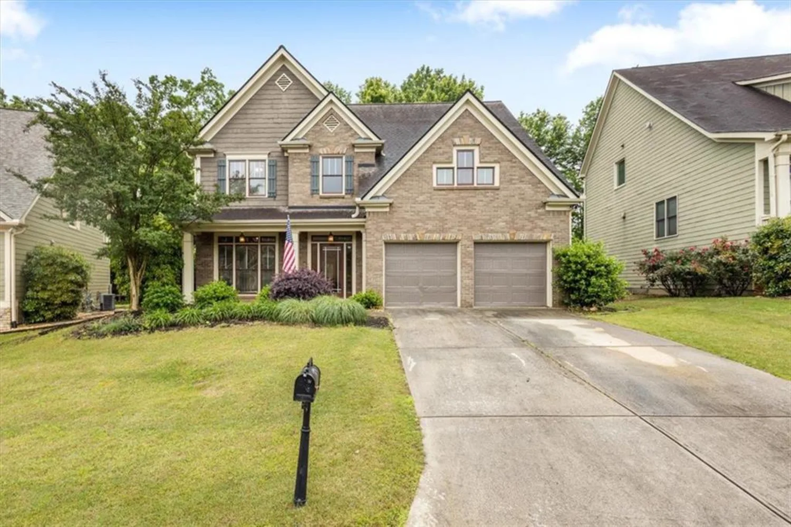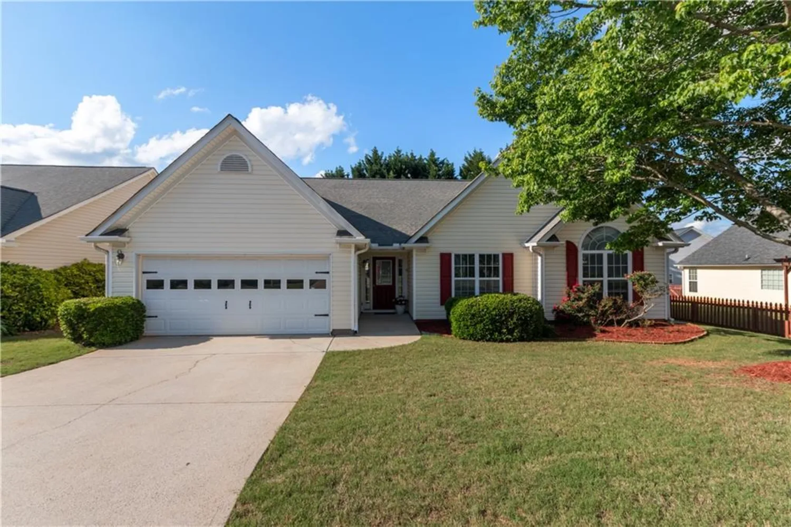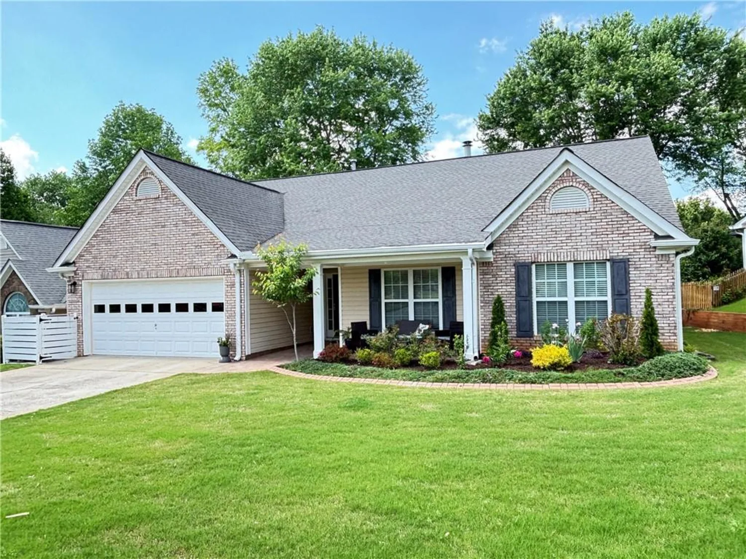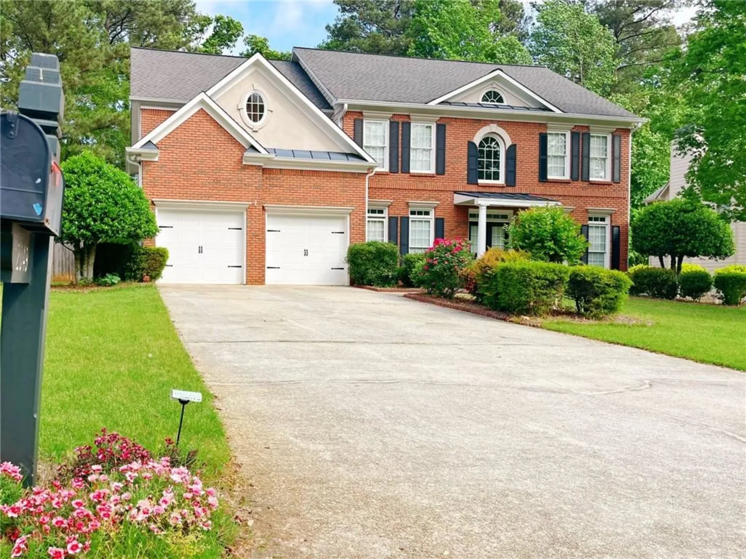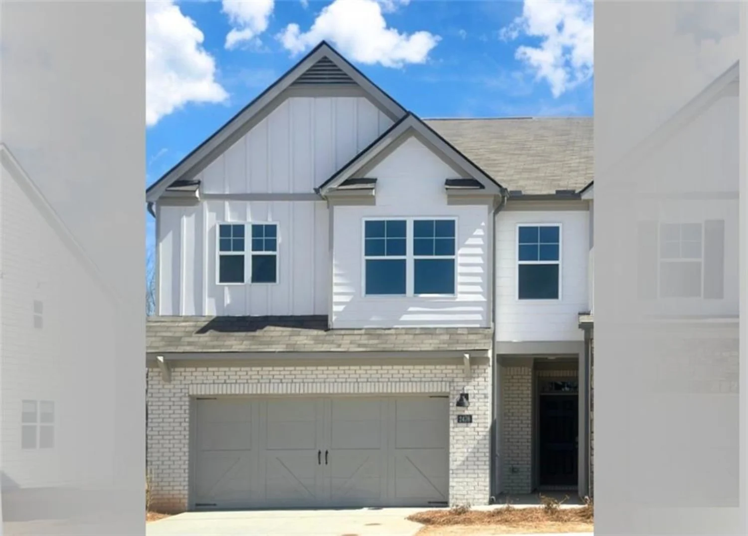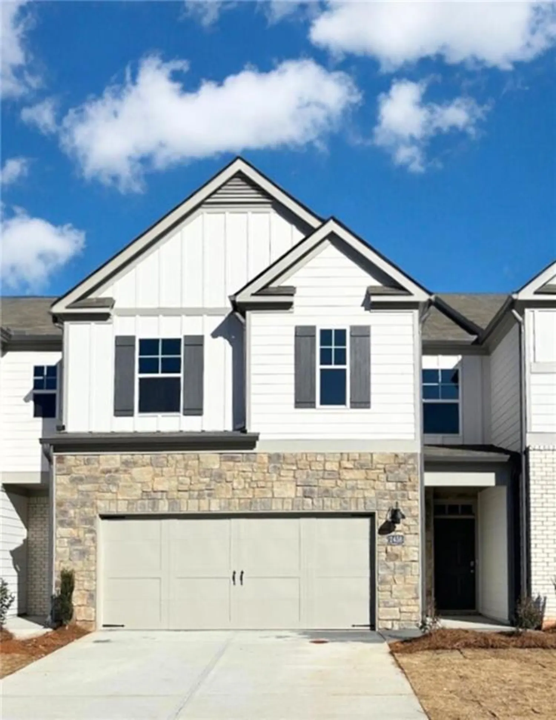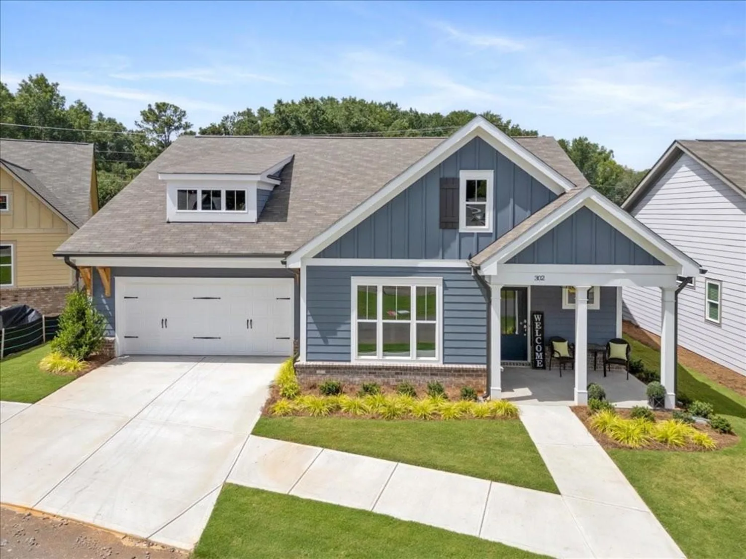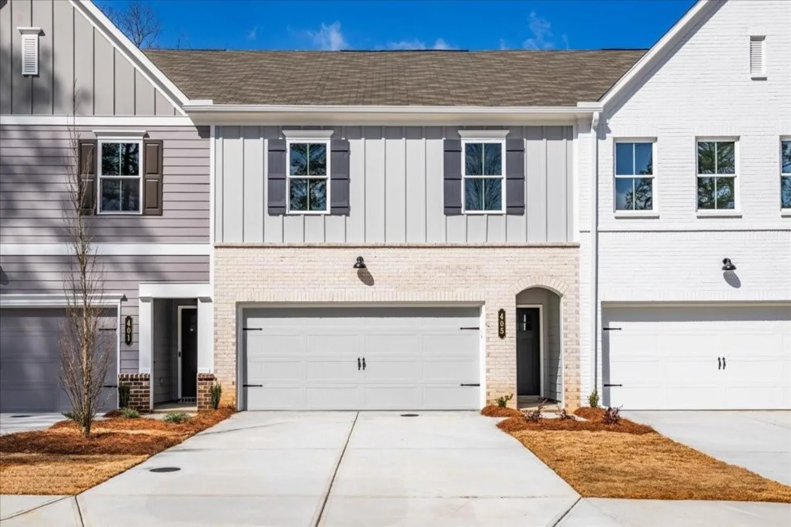212 lake forest driveAcworth, GA 30102
212 lake forest driveAcworth, GA 30102
Description
Welcome to 212 Lake Forest Drive, a beautifully rebuilt home (2023) offering modern elegance and thoughtful design in a prime Acworth location. This 4-bedroom, 3-bathroom home features a master suite on the main level, complete with an oversized walk-in closet and a spacious en-suite bathroom. Upstairs, you'll find three oversized secondary bedrooms, each with its own large walk-in closet. One of the bedrooms even includes a bonus sitting area—perfect as a playroom, home office, or additional living space. A full bathroom with granite countertops completes the second level. The attic, with a full plywood floor, provides ample storage space. From the moment you step inside, you'll be captivated by the modern glass stairway—a stunning centerpiece that sets the tone for this stylish home. The updated kitchen boasts granite countertops, an extra-large stainless steel sink, and dishwasher hookups for your convenience. The main-level laundry room adds to the home’s practicality. --NEW Barn door is being added to the laundry room. The wood will match the breakfast bar and mud room area. The finished basement offers endless possibilities—it can serve as a guest suite, home office, playroom, or even a fifth bedroom, with space for a future closet. This home is also equipped with modern safety and convenience features, including a wired fire alarm and carbon monoxide detection system throughout. The garage features an electric car charging port, making it perfect for eco-conscious homeowners. Outside, the rare flat backyard is a true gem—ideal for outdoor activities, entertaining, or simply relaxing. Nestled on a quiet street, this home provides a peaceful retreat while being just minutes from Woodstock, Kennesaw, and Acworth—with shopping, grocery stores, and conveniences less than 10 minutes away. Plus, with easy access to I-75 and I-575, commuting is a breeze whether you're heading to Atlanta or surrounding areas. HOA is not required but there is an option to join to enjoy the neighborhood pool. Don’t miss this incredible opportunity to own a modern, nearly new, spacious home in a fantastic location! Schedule your private tour today.
Property Details for 212 LAKE FOREST Drive
- Subdivision ComplexLake Forest
- Architectural StyleContemporary, Traditional
- ExteriorPrivate Yard
- Num Of Garage Spaces2
- Num Of Parking Spaces2
- Parking FeaturesGarage Door Opener, Attached, Covered, Driveway, Garage, Kitchen Level
- Property AttachedNo
- Waterfront FeaturesNone
LISTING UPDATED:
- StatusActive
- MLS #7574201
- Days on Site9
- Taxes$5,301 / year
- HOA Fees$475 / year
- MLS TypeResidential
- Year Built2023
- Lot Size0.52 Acres
- CountryCherokee - GA
LISTING UPDATED:
- StatusActive
- MLS #7574201
- Days on Site9
- Taxes$5,301 / year
- HOA Fees$475 / year
- MLS TypeResidential
- Year Built2023
- Lot Size0.52 Acres
- CountryCherokee - GA
Building Information for 212 LAKE FOREST Drive
- StoriesThree Or More
- Year Built2023
- Lot Size0.5180 Acres
Payment Calculator
Term
Interest
Home Price
Down Payment
The Payment Calculator is for illustrative purposes only. Read More
Property Information for 212 LAKE FOREST Drive
Summary
Location and General Information
- Community Features: Homeowners Assoc, Lake, Near Schools, Near Shopping, Pool
- Directions: GPS Friendly
- View: Trees/Woods
- Coordinates: 34.080365,-84.567151
School Information
- Elementary School: Carmel
- Middle School: Woodstock
- High School: Woodstock
Taxes and HOA Information
- Parcel Number: 15N06C 167
- Tax Year: 2024
- Association Fee Includes: Swim, Tennis
- Tax Legal Description: 15N06C 167
Virtual Tour
- Virtual Tour Link PP: https://www.propertypanorama.com/212-LAKE-FOREST-Drive-Acworth-GA-30102/unbranded
Parking
- Open Parking: Yes
Interior and Exterior Features
Interior Features
- Cooling: Ceiling Fan(s), Central Air
- Heating: Central
- Appliances: Gas Range, Refrigerator, Microwave
- Basement: Daylight, Exterior Entry, Finished, Interior Entry
- Fireplace Features: None
- Flooring: Vinyl
- Interior Features: Entrance Foyer, Walk-In Closet(s), Entrance Foyer 2 Story
- Levels/Stories: Three Or More
- Other Equipment: None
- Window Features: Double Pane Windows
- Kitchen Features: Breakfast Bar, View to Family Room
- Master Bathroom Features: Tub/Shower Combo
- Foundation: Slab
- Main Bedrooms: 1
- Total Half Baths: 1
- Bathrooms Total Integer: 3
- Main Full Baths: 1
- Bathrooms Total Decimal: 2
Exterior Features
- Accessibility Features: None
- Construction Materials: HardiPlank Type
- Fencing: None
- Horse Amenities: None
- Patio And Porch Features: Front Porch, Covered, Rear Porch
- Pool Features: In Ground, Salt Water
- Road Surface Type: Paved
- Roof Type: Shingle
- Security Features: Fire Alarm, Carbon Monoxide Detector(s), Smoke Detector(s)
- Spa Features: None
- Laundry Features: Main Level
- Pool Private: No
- Road Frontage Type: City Street
- Other Structures: None
Property
Utilities
- Sewer: Septic Tank
- Utilities: Cable Available, Electricity Available, Natural Gas Available, Phone Available, Water Available
- Water Source: Public
- Electric: None
Property and Assessments
- Home Warranty: No
- Property Condition: Updated/Remodeled
Green Features
- Green Energy Efficient: None
- Green Energy Generation: None
Lot Information
- Above Grade Finished Area: 2971
- Common Walls: No Common Walls
- Lot Features: Level, Private
- Waterfront Footage: None
Rental
Rent Information
- Land Lease: No
- Occupant Types: Vacant
Public Records for 212 LAKE FOREST Drive
Tax Record
- 2024$5,301.00 ($441.75 / month)
Home Facts
- Beds4
- Baths2
- Total Finished SqFt2,971 SqFt
- Above Grade Finished2,971 SqFt
- Below Grade Finished1,223 SqFt
- StoriesThree Or More
- Lot Size0.5180 Acres
- StyleSingle Family Residence
- Year Built2023
- APN15N06C 167
- CountyCherokee - GA




