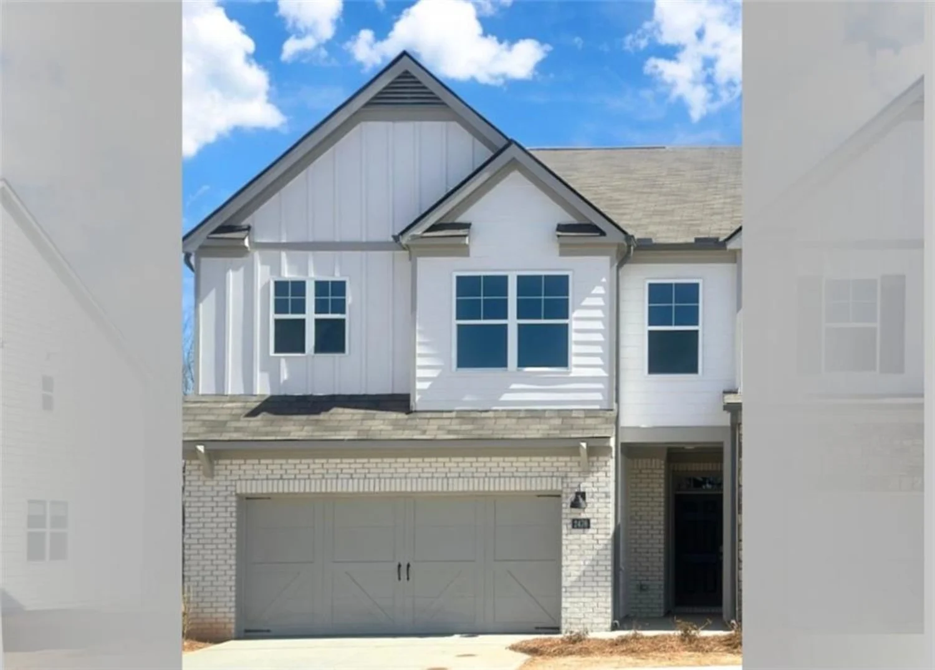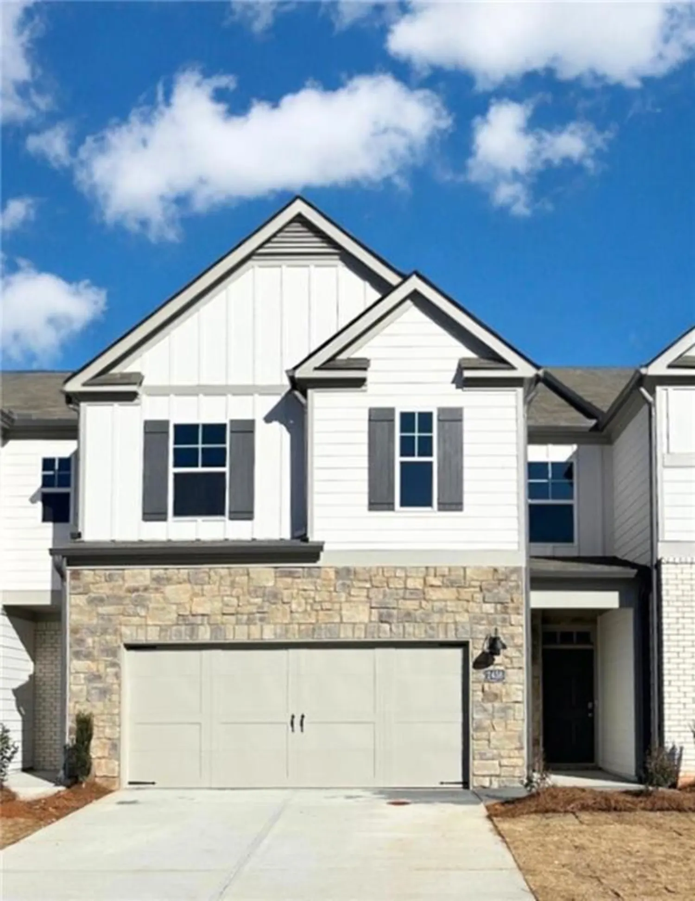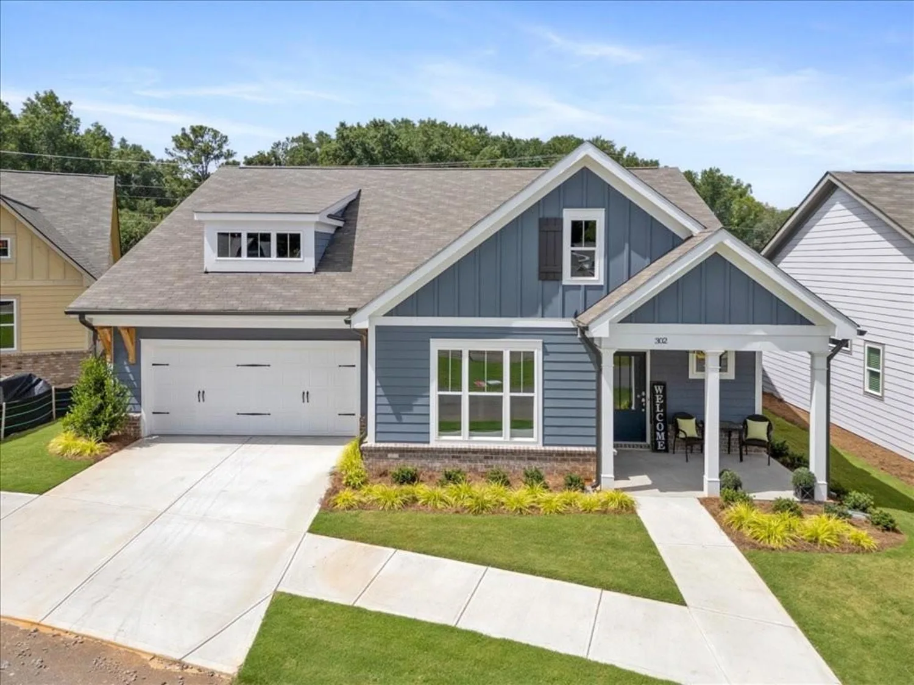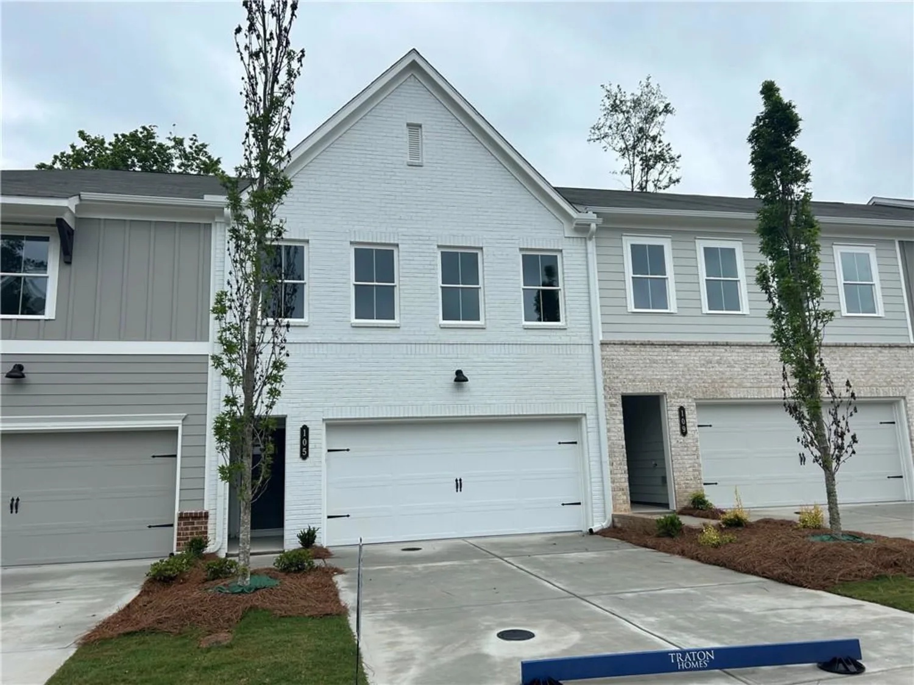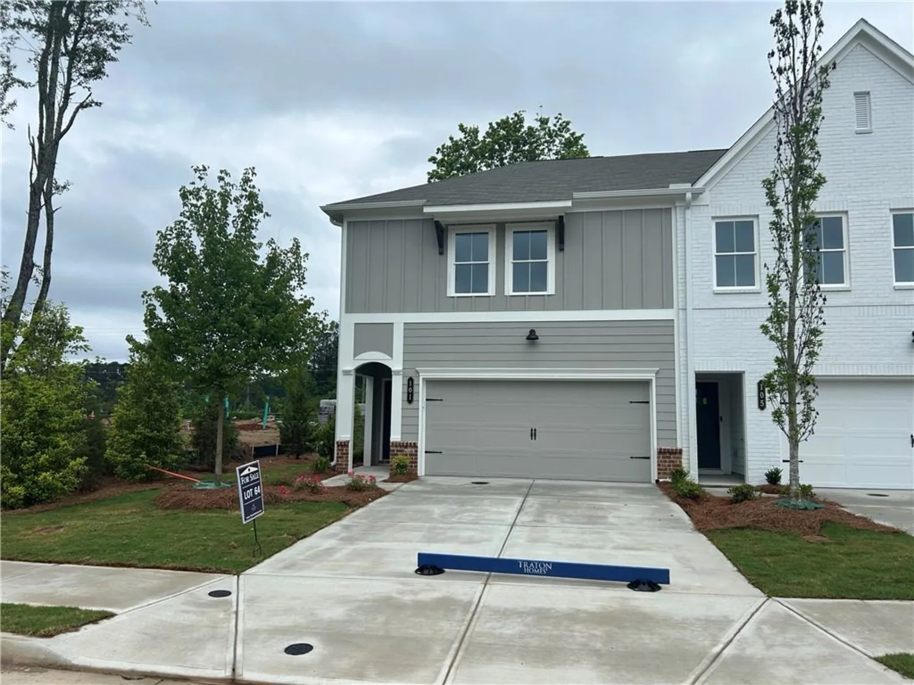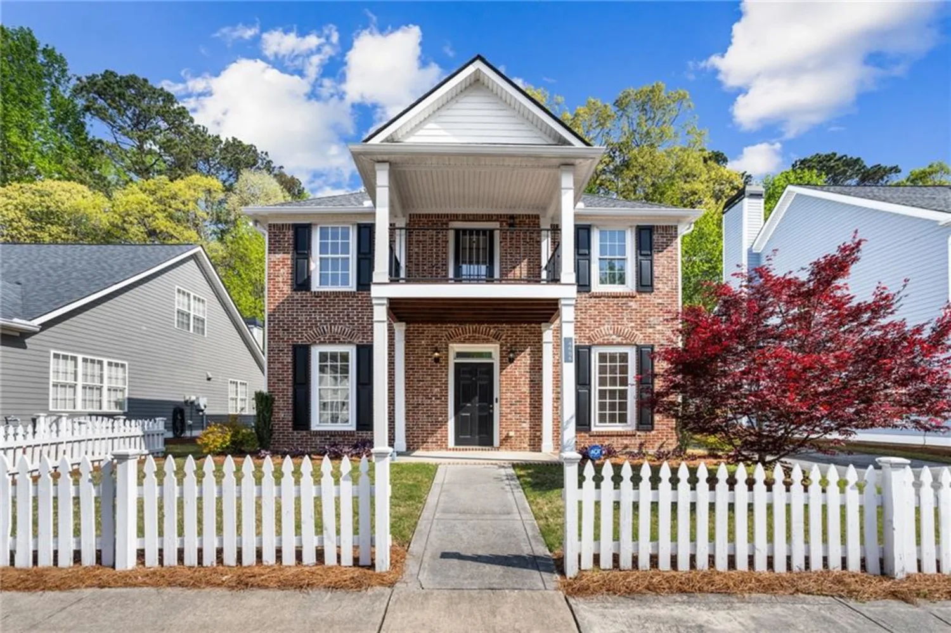2049 mclain road nwAcworth, GA 30101
2049 mclain road nwAcworth, GA 30101
Description
Just Listed in Camden Pointe – A Sweetheart of a Deal! Welcome to this beautifully maintained 5-bedroom, 4-bath home in the sought-after Camden Pointe community! Fresh to the market, this spacious and inviting floor plan includes a guest bedroom on main level, perfect for guests or a home office. Step inside to find gleaming hardwood floors throughout the main level,2 story family room brings tons of natural light, stylish lighting and plumbing fixtures, and a host of updates that make this home full of joy— a newer roof, AC system on second floor, newer water heater, carpet, and newer garage door. Fresh interior paint May 2025, and exterior paint in 2022, Newer flooring installed in 2023.The luxurious master retreat features a separate sitting room and a stunning bath with a bronze and glass shower enclosure. Each secondary bedroom has its own bath, offering comfort and convenience for the whole family. Enjoy your morning coffee or evening unwind in the screened-in porch, or host gatherings on the patio overlooking a private, wooded backyard. All this in a premier West Cobb swim/tennis community with top-rated schools, vibrant amenities, and a warm neighborhood feel. Only a few minutes away from Lake Acworth with 260-acre lake and public beaches, fishing spots, Cauble Park, & Downtown Historic Downtown Distric features quaint shops, diverse dining options, and historic sites. Don't wait—this gem won't last long. Welcome home!
Property Details for 2049 Mclain Road NW
- Subdivision ComplexCamden Pointe
- Architectural StyleTraditional
- ExteriorPrivate Yard
- Num Of Garage Spaces2
- Parking FeaturesAttached, Garage, Garage Door Opener
- Property AttachedNo
- Waterfront FeaturesNone
LISTING UPDATED:
- StatusActive
- MLS #7577306
- Days on Site0
- Taxes$5,153 / year
- HOA Fees$647 / year
- MLS TypeResidential
- Year Built1999
- Lot Size0.39 Acres
- CountryCobb - GA
LISTING UPDATED:
- StatusActive
- MLS #7577306
- Days on Site0
- Taxes$5,153 / year
- HOA Fees$647 / year
- MLS TypeResidential
- Year Built1999
- Lot Size0.39 Acres
- CountryCobb - GA
Building Information for 2049 Mclain Road NW
- StoriesTwo
- Year Built1999
- Lot Size0.3910 Acres
Payment Calculator
Term
Interest
Home Price
Down Payment
The Payment Calculator is for illustrative purposes only. Read More
Property Information for 2049 Mclain Road NW
Summary
Location and General Information
- Community Features: Clubhouse, Homeowners Assoc, Lake, Near Schools, Near Shopping, Park, Playground, Pool, Sidewalks, Street Lights, Tennis Court(s)
- Directions: North on 75 to LEFT on Barrett Pkwy. Cross over Hwy 41 to RIGHT on Stilesboro. Turn RIGHT on Mars Hill to LEFT into Camden Pointe. Turn LEFT onto McLain. Home on RIGHT.
- View: Other
- Coordinates: 34.009644,-84.714446
School Information
- Elementary School: Pickett's Mill
- Middle School: Durham
- High School: Allatoona
Taxes and HOA Information
- Parcel Number: 20018800440
- Tax Year: 2024
- Association Fee Includes: Maintenance Grounds
- Tax Legal Description: CAMDEN POINTE LOT 216 BLOCK 3 UNIT 2
Virtual Tour
Parking
- Open Parking: No
Interior and Exterior Features
Interior Features
- Cooling: Ceiling Fan(s), Central Air
- Heating: Central
- Appliances: Dishwasher, Disposal, Gas Cooktop, Gas Oven, Gas Range, Range Hood
- Basement: None
- Fireplace Features: Family Room
- Flooring: Carpet, Hardwood, Laminate, Tile
- Interior Features: Crown Molding, Double Vanity, High Ceilings 10 ft Main, Vaulted Ceiling(s), Walk-In Closet(s)
- Levels/Stories: Two
- Other Equipment: None
- Window Features: Double Pane Windows
- Kitchen Features: Breakfast Bar, Breakfast Room, Pantry, View to Family Room
- Master Bathroom Features: Double Vanity, Separate Tub/Shower
- Foundation: Slab
- Main Bedrooms: 1
- Bathrooms Total Integer: 4
- Main Full Baths: 1
- Bathrooms Total Decimal: 4
Exterior Features
- Accessibility Features: None
- Construction Materials: Brick Front
- Fencing: Back Yard, Fenced, Privacy
- Horse Amenities: None
- Patio And Porch Features: Patio
- Pool Features: None
- Road Surface Type: Paved
- Roof Type: Asbestos Shingle
- Security Features: Smoke Detector(s)
- Spa Features: None
- Laundry Features: Laundry Room
- Pool Private: No
- Road Frontage Type: None
- Other Structures: None
Property
Utilities
- Sewer: Public Sewer
- Utilities: Electricity Available, Natural Gas Available, Sewer Available, Water Available
- Water Source: Public
- Electric: 110 Volts
Property and Assessments
- Home Warranty: No
- Property Condition: Resale
Green Features
- Green Energy Efficient: Appliances, Lighting
- Green Energy Generation: None
Lot Information
- Common Walls: No Common Walls
- Lot Features: Back Yard, Landscaped, Level
- Waterfront Footage: None
Rental
Rent Information
- Land Lease: No
- Occupant Types: Vacant
Public Records for 2049 Mclain Road NW
Tax Record
- 2024$5,153.00 ($429.42 / month)
Home Facts
- Beds5
- Baths4
- Total Finished SqFt3,225 SqFt
- StoriesTwo
- Lot Size0.3910 Acres
- StyleSingle Family Residence
- Year Built1999
- APN20018800440
- CountyCobb - GA
- Fireplaces1




