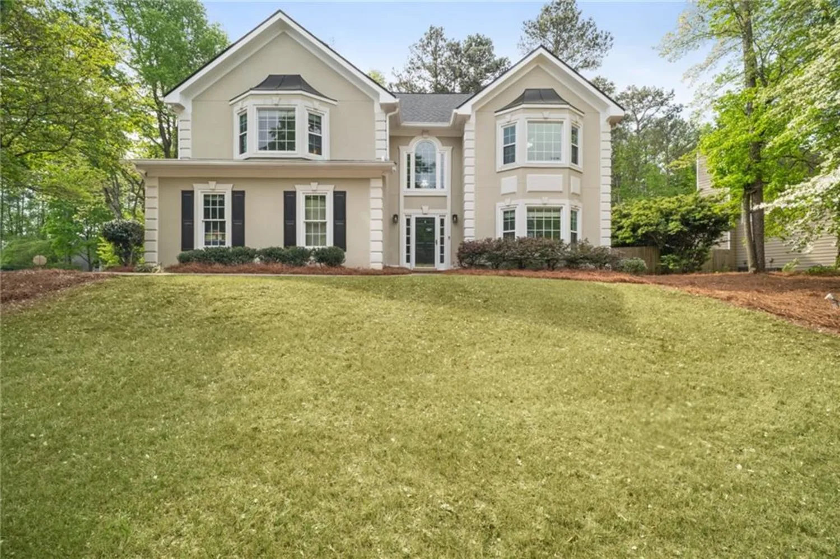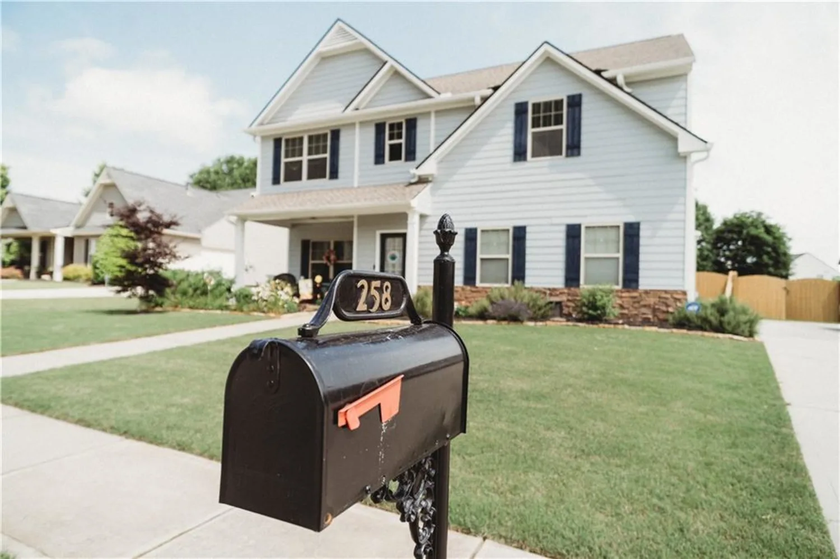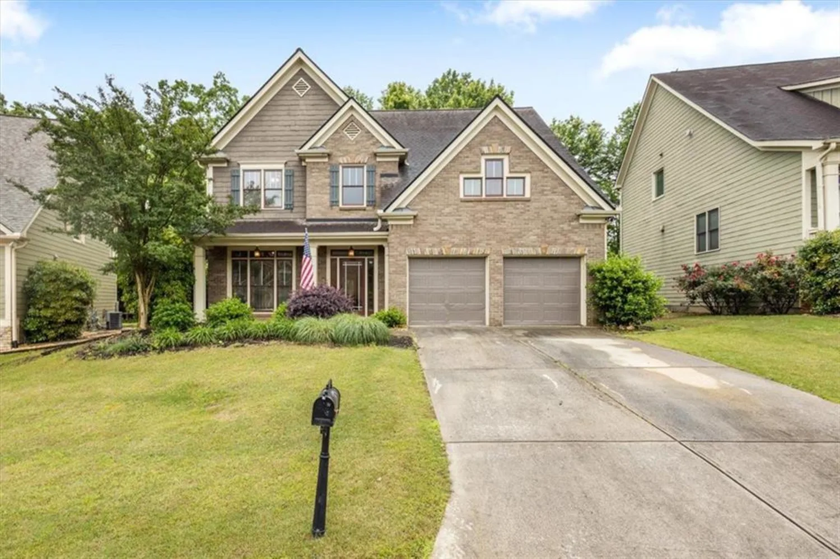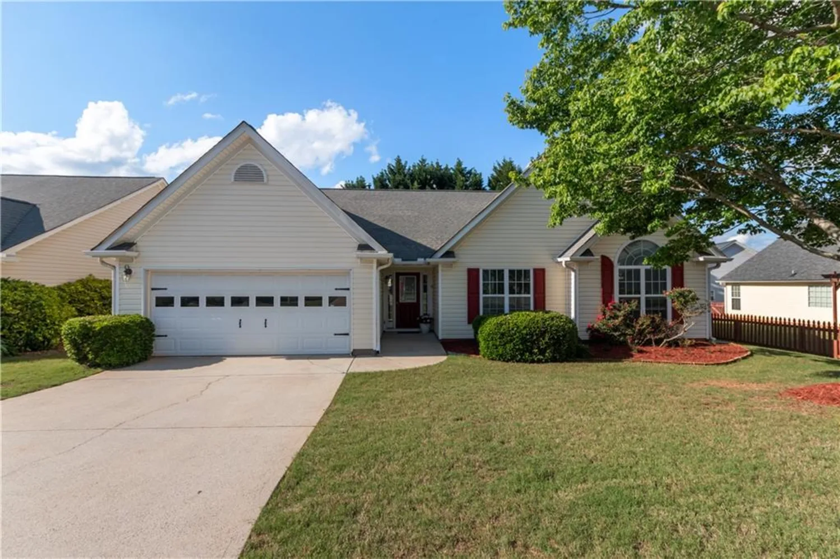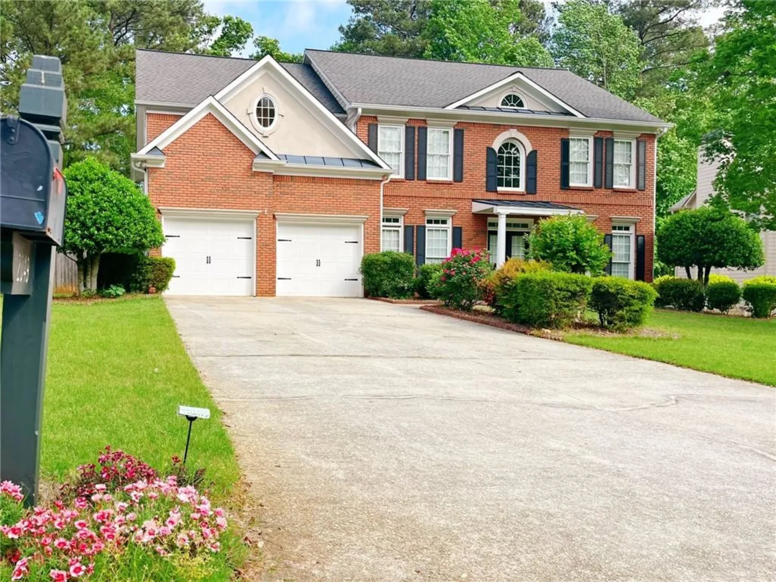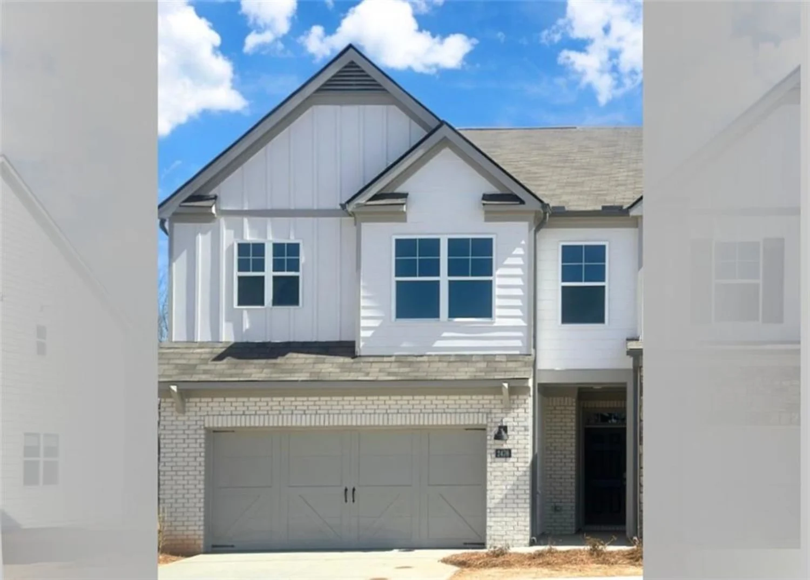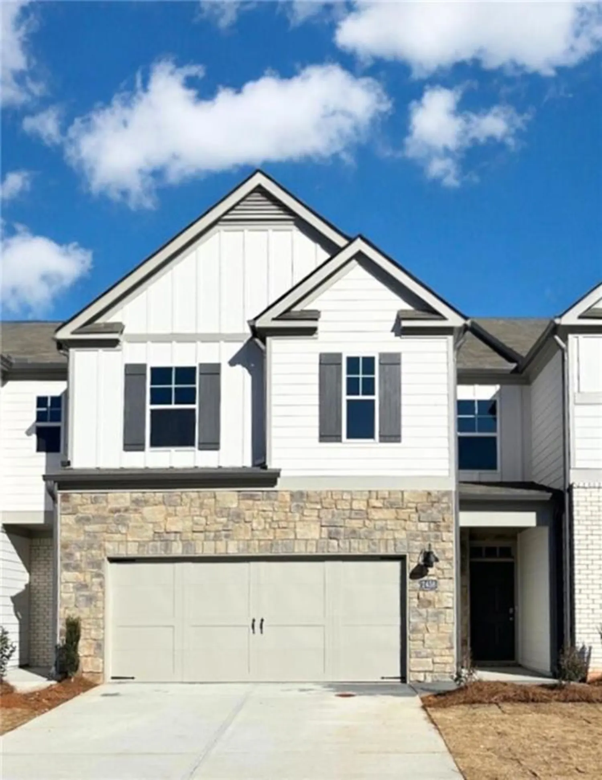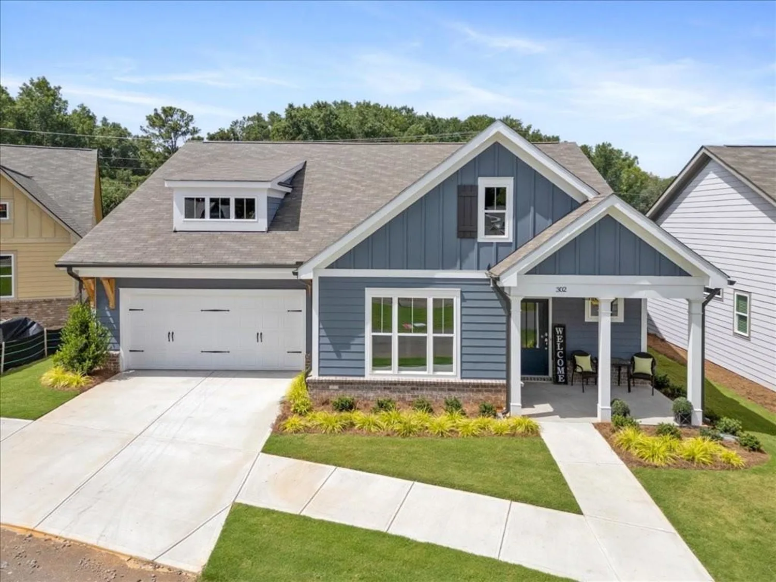4025 mcdowell driveAcworth, GA 30101
4025 mcdowell driveAcworth, GA 30101
Description
MORE PICTURES COMING! Welcome to this beautifully updated ranch designed for the joy of living--easy comfort with tasteful finishes, with a private outdoor living space that makes this the personal sanctuary that a home should be. The covered front porch and front entry lead into the foyer, which flows into a full view of the open floor plan, where the living room, dining room, and den area wrap around and into the kitchen, with gleaming hardwood floors throughout. Architectural details of open space under the cathedral ceiling accentuate a wonderful flow of air and light, adding to the spacious feeling of the living areas. From the inviting eat-in kitchen to the bright dining room and seats at the kitchen island, every dining space is tailored for comfort and style. A separate den/keeping room off the kitchen and living room could be used as an office, or a comfy retreat with open views to the living spaces. The spacious living room in the heart of the home features a remodeled fireplace that adds warmth and character. The primary suite features a spacious sleeping and sitting area with cathedral ceilings, an oversized walk-in closet, and newly renovated ensuite bathroom. Enjoy a spa experience with a glassed shower, a hydrotherapy tub that soothes the day away, a large double vanity, and its own linen closet. Two more spacious bedrooms with ample closet space, hardwood floors and oversized windows are brightly lit with sunshine. The shared bathroom off the hall is newly renovated, featuring a new tub with Italian tile, glass doors, new plumbing fixtures, a new vanity with storage drawers, and two storage cabinets. Another linen closet is nearby, and the separate laundry room is near the bedrooms. What sets this house apart is the large four-seasons room off the kitchen/den area, adding 200+ square feet of living space! So much natural light for your plants flows in through screened windows, enabling you to enjoy this as a sunroom heated/cooled year around. The SoHo tile floors give it a cool and cozy porch feeling, flowing to the living space out your back door. Step outside to discover a fully fenced yard, with a trek deck expanded by another 120 square feet of concrete patio built for the new hot tub. A natural wall of towering cypress and hardwood trees create a private oasis for sanctuary living. This home is packed with thoughtful details and stylish updates, including: All rooms freshly painted; all new plumbing for the new whole-house water filter; all new chandeliers, wall lighting fixtures and four ceiling fans replaced with new modern fixtures; both bathrooms completely renovated; the kitchen renovations retained the cabinetry but everything else is new: hardware, luxury granite countertops; added under-cabinet lighting, new garbage disposal, refrigerator, stove, microwave, industrial stainless sink, faucet, filtered water dispenser; new washed brick facade and hearth added to fireplace. Four seasons room updates: screens added to all windows; new back door and new storm door; new ceiling fan; the former slanted patio floor was leveled, and new SoHo tile added. Outdoor updates: Added 120 square feet concrete patio to extend the deck living area; added special voltage electrical line dedicated to run the hot tub; added a new Viking hot tub; added solar lights; removed all old boxwood shrubs from front and back, replaced with perennials and trees; added stone treatment to side of house to improve rain drainage. All this, in a quiet neighborhood with swimming and park-like areas throughout the neighborhood to enjoy on your walks. Within minutes of historic downtown Acworth and Kennesaw with so many new restaurants. Easy access to 575/75/41, minutes from Kennesaw State University and Lake Acworth.
Property Details for 4025 McDowell Drive
- Subdivision ComplexMcEver Park
- Architectural StyleRanch
- ExteriorGarden, Lighting, Private Entrance, Private Yard, Rain Gutters
- Num Of Garage Spaces2
- Parking FeaturesAttached, Driveway, Garage, Garage Door Opener, Garage Faces Front, Kitchen Level, Level Driveway
- Property AttachedNo
- Waterfront FeaturesNone
LISTING UPDATED:
- StatusComing Soon
- MLS #7560376
- Days on Site0
- Taxes$1,464 / year
- HOA Fees$383 / year
- MLS TypeResidential
- Year Built2003
- Lot Size0.21 Acres
- CountryCobb - GA
LISTING UPDATED:
- StatusComing Soon
- MLS #7560376
- Days on Site0
- Taxes$1,464 / year
- HOA Fees$383 / year
- MLS TypeResidential
- Year Built2003
- Lot Size0.21 Acres
- CountryCobb - GA
Building Information for 4025 McDowell Drive
- StoriesOne
- Year Built2003
- Lot Size0.2130 Acres
Payment Calculator
Term
Interest
Home Price
Down Payment
The Payment Calculator is for illustrative purposes only. Read More
Property Information for 4025 McDowell Drive
Summary
Location and General Information
- Community Features: Curbs, Homeowners Assoc, Near Schools, Near Shopping, Playground, Pool, Sidewalks, Street Lights
- Directions: From downtown Kennesaw: head north on Main Street, turn right on Old McEver Rd, turn right on New McEver Rd, go to McEver Park subdivision, turn right. Turn left on McPherson, turn left on McDowell, to 4025 on right. From downtown Acworth, head south on Main Street, turn left on Old McEver Rd. Follow rest of directions above.
- View: Neighborhood, Trees/Woods
- Coordinates: 34.053096,-84.647382
School Information
- Elementary School: McCall Primary/Acworth Intermediate
- Middle School: Barber
- High School: North Cobb
Taxes and HOA Information
- Parcel Number: 20006601990
- Tax Year: 2024
- Association Fee Includes: Swim
- Tax Legal Description: LL 66; Dist 20; Section 2; Cobb County; Lot 43; McEver Park; Phase IV deed 16086-2655
- Tax Lot: 43
Virtual Tour
Parking
- Open Parking: Yes
Interior and Exterior Features
Interior Features
- Cooling: Ceiling Fan(s), Central Air
- Heating: Central, Natural Gas
- Appliances: Dishwasher, Disposal, Gas Range, Gas Water Heater, Microwave, Self Cleaning Oven
- Basement: None
- Fireplace Features: Brick, Gas Starter, Living Room, Raised Hearth
- Flooring: Hardwood, Tile
- Interior Features: Cathedral Ceiling(s), Double Vanity, Entrance Foyer, High Ceilings 9 ft Main, High Ceilings 10 ft Main, High Speed Internet, Vaulted Ceiling(s), Walk-In Closet(s)
- Levels/Stories: One
- Other Equipment: Irrigation Equipment
- Window Features: Double Pane Windows, Insulated Windows, Window Treatments
- Kitchen Features: Breakfast Room, Cabinets Stain, Eat-in Kitchen, Kitchen Island, Pantry, Stone Counters, View to Family Room
- Master Bathroom Features: Double Vanity, Separate Tub/Shower, Vaulted Ceiling(s), Whirlpool Tub
- Foundation: Slab
- Main Bedrooms: 3
- Bathrooms Total Integer: 2
- Main Full Baths: 2
- Bathrooms Total Decimal: 2
Exterior Features
- Accessibility Features: Accessible Bedroom, Accessible Closets
- Construction Materials: Brick Front, HardiPlank Type, Vinyl Siding
- Fencing: Back Yard, Wood
- Horse Amenities: None
- Patio And Porch Features: Covered, Deck, Front Porch, Patio
- Pool Features: None
- Road Surface Type: Paved
- Roof Type: Composition, Ridge Vents
- Security Features: Smoke Detector(s)
- Spa Features: Private
- Laundry Features: Laundry Room, Main Level
- Pool Private: No
- Road Frontage Type: City Street
- Other Structures: None
Property
Utilities
- Sewer: Public Sewer
- Utilities: Cable Available, Electricity Available, Natural Gas Available, Phone Available, Sewer Available, Underground Utilities, Water Available
- Water Source: Public
- Electric: 110 Volts, 220 Volts
Property and Assessments
- Home Warranty: No
- Property Condition: Resale
Green Features
- Green Energy Efficient: Appliances
- Green Energy Generation: None
Lot Information
- Above Grade Finished Area: 2384
- Common Walls: No Common Walls
- Lot Features: Back Yard, Front Yard, Landscaped, Level, Sprinklers In Front, Sprinklers In Rear
- Waterfront Footage: None
Rental
Rent Information
- Land Lease: No
- Occupant Types: Owner
Public Records for 4025 McDowell Drive
Tax Record
- 2024$1,464.00 ($122.00 / month)
Home Facts
- Beds3
- Baths2
- Total Finished SqFt2,384 SqFt
- Above Grade Finished2,384 SqFt
- StoriesOne
- Lot Size0.2130 Acres
- StyleSingle Family Residence
- Year Built2003
- APN20006601990
- CountyCobb - GA
- Fireplaces1




