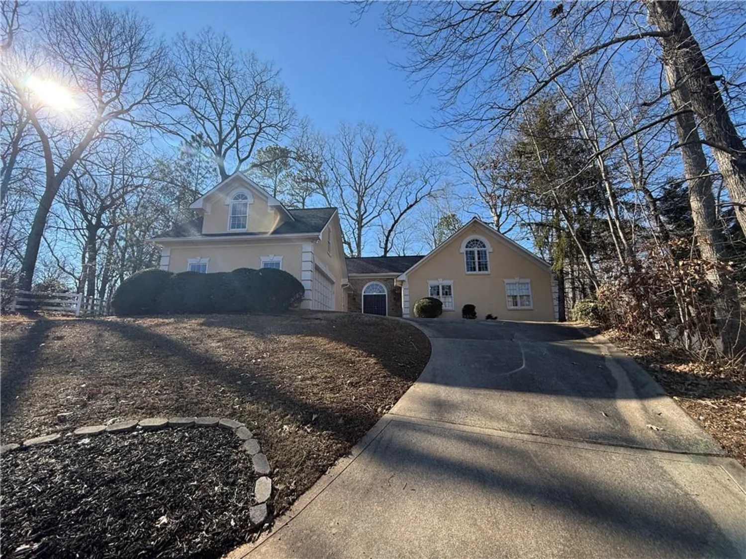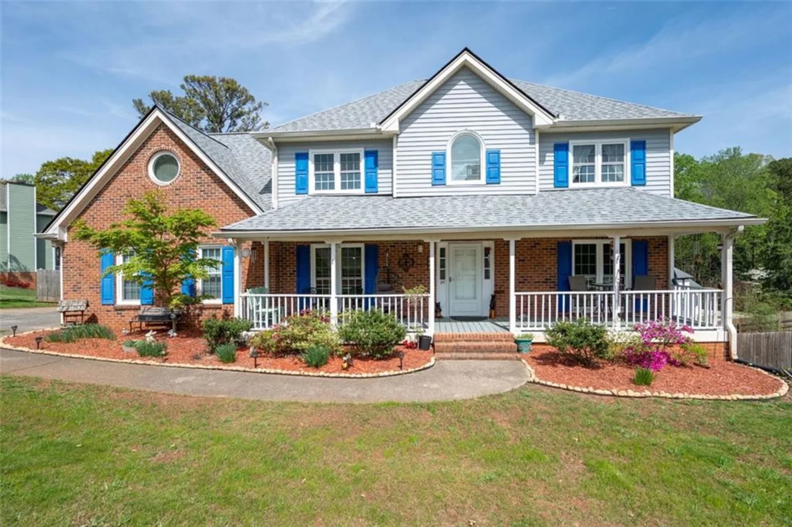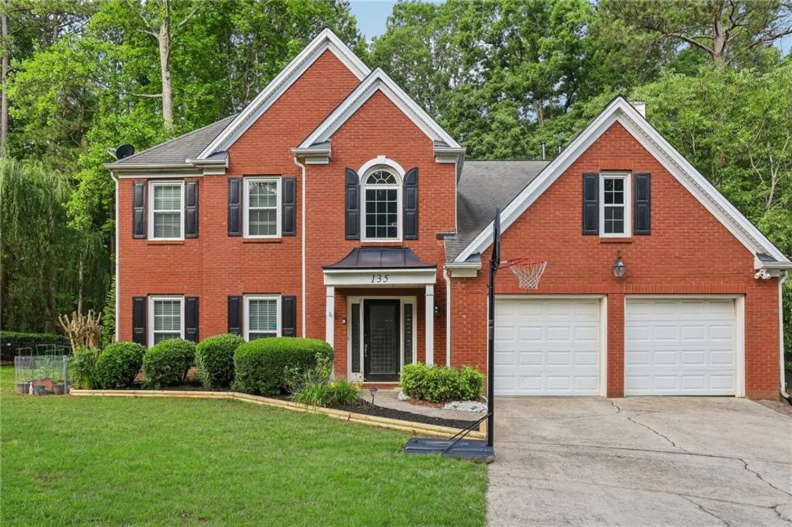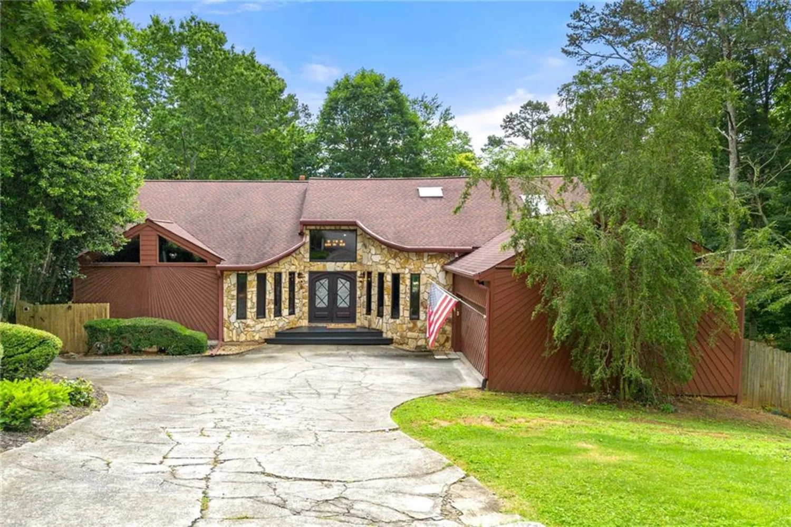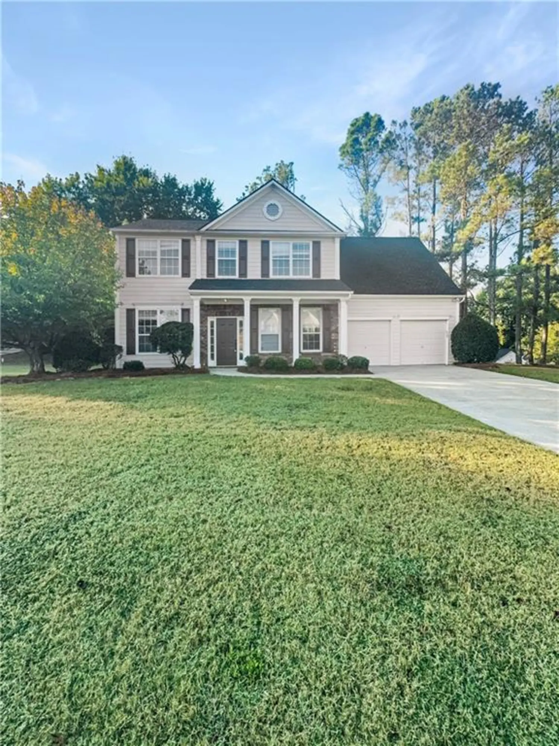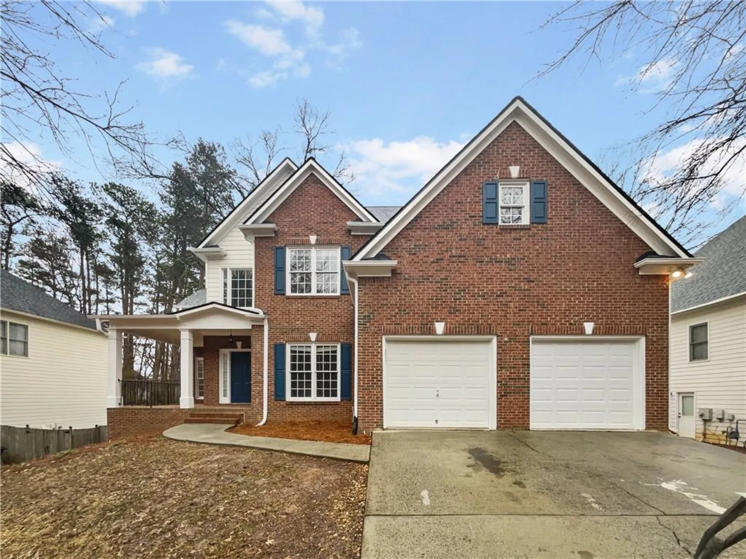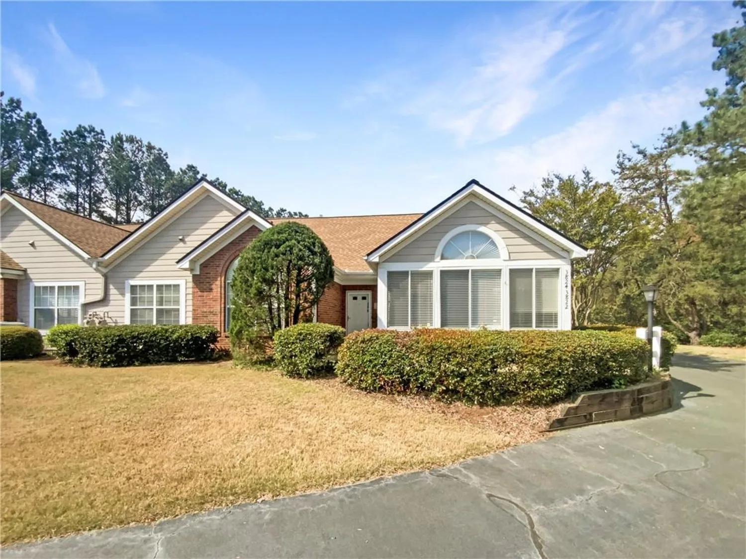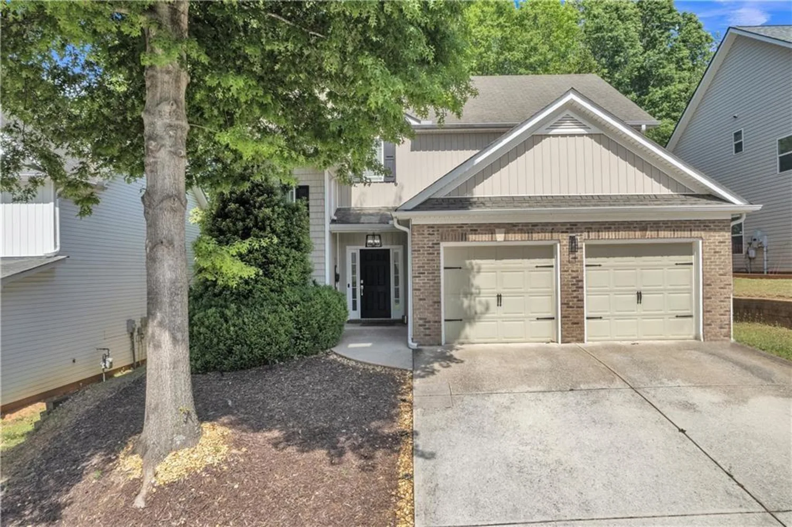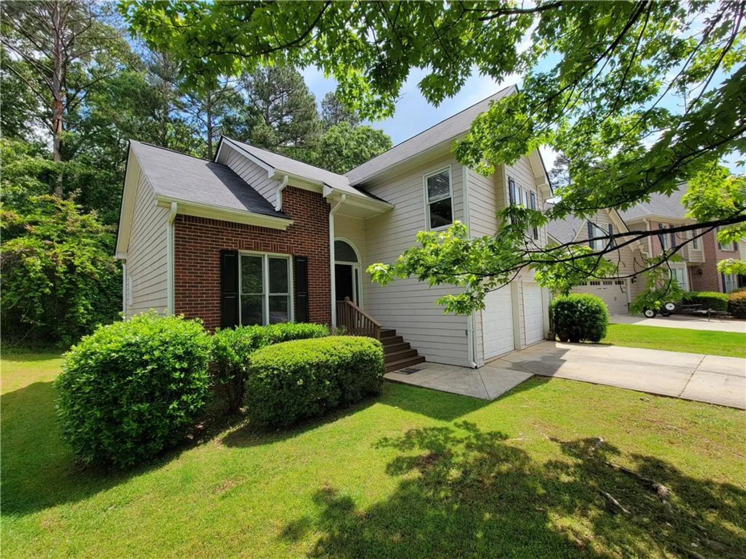4516 creekwood circle circle nwKennesaw, GA 30152
4516 creekwood circle circle nwKennesaw, GA 30152
Description
Rare opportunity in this ranch on a basement, with a private lot that truly feels like a mountain escape! Walking through the sunroom and onto the deck of this property will truly transport you to a better state of mind, sitting up in the trees with a flowing creek below. People pay a lot of money to experience this peace once or twice a year, and it could be yours year-round. This 3-bed 2-bath home features a sun-filled open floor plan and a finished bonus room in the basement - perfect for an office or home gym. Just off the living room is a gorgeous sunroom with full-length windows on all sides, which opens to a large deck (the first of many) giving you a panoramic view of the nature that surrounds you. The primary bedroom sits just off of the sunroom with connecting french doors, giving you the same tranquility you experience from the sunroom. The home has just been renovated with new paint inside and out. New wood flooring in the bedrooms and bonus room, and new primary shower. New fixtures throughout the home. Freshly painted garage. The large, beautifully landscaped front yard, long driveway and covered front porch welcome you up to the home. This is the ranch home on a basement that we all want, with an extremely private lot. An ideal environment for entertaining guests, intimate family gatherings or a private oasis. Lucky is the next owner that gets to call this place home.
Property Details for 4516 Creekwood Circle Circle NW
- Subdivision ComplexCreek Wood
- Architectural StyleRanch, Traditional
- ExteriorPrivate Yard, Rain Gutters
- Num Of Garage Spaces2
- Num Of Parking Spaces4
- Parking FeaturesAttached, Driveway, Garage, Garage Door Opener, Garage Faces Front, Level Driveway
- Property AttachedNo
- Waterfront FeaturesCreek
LISTING UPDATED:
- StatusActive
- MLS #7585246
- Days on Site2
- Taxes$654 / year
- MLS TypeResidential
- Year Built1979
- Lot Size0.32 Acres
- CountryCobb - GA
LISTING UPDATED:
- StatusActive
- MLS #7585246
- Days on Site2
- Taxes$654 / year
- MLS TypeResidential
- Year Built1979
- Lot Size0.32 Acres
- CountryCobb - GA
Building Information for 4516 Creekwood Circle Circle NW
- StoriesOne
- Year Built1979
- Lot Size0.3220 Acres
Payment Calculator
Term
Interest
Home Price
Down Payment
The Payment Calculator is for illustrative purposes only. Read More
Property Information for 4516 Creekwood Circle Circle NW
Summary
Location and General Information
- Community Features: Near Schools, Near Shopping, Street Lights
- Directions: GPS takes you to the front door!
- View: Creek/Stream, Trees/Woods
- Coordinates: 33.993166,-84.685793
School Information
- Elementary School: Frey
- Middle School: Durham
- High School: Harrison
Taxes and HOA Information
- Tax Year: 2024
- Tax Legal Description: CREEK WOOD LOT 20 BLOCK A
Virtual Tour
Parking
- Open Parking: Yes
Interior and Exterior Features
Interior Features
- Cooling: Ceiling Fan(s), Central Air
- Heating: Heat Pump
- Appliances: Dryer, Gas Range, Microwave, Refrigerator
- Basement: Daylight, Exterior Entry, Interior Entry, Partial, Unfinished, Walk-Out Access
- Fireplace Features: Gas Log, Living Room
- Flooring: Vinyl
- Interior Features: Entrance Foyer, High Speed Internet
- Levels/Stories: One
- Other Equipment: None
- Window Features: Double Pane Windows
- Kitchen Features: Cabinets Stain, Eat-in Kitchen, Stone Counters, View to Family Room
- Master Bathroom Features: Shower Only
- Foundation: Block
- Main Bedrooms: 3
- Total Half Baths: 1
- Bathrooms Total Integer: 3
- Main Full Baths: 2
- Bathrooms Total Decimal: 2
Exterior Features
- Accessibility Features: None
- Construction Materials: Wood Siding
- Fencing: None
- Horse Amenities: None
- Patio And Porch Features: Covered, Front Porch, Patio, Rear Porch
- Pool Features: None
- Road Surface Type: Paved, Asphalt
- Roof Type: Shingle, Composition
- Security Features: Smoke Detector(s)
- Spa Features: None
- Laundry Features: Laundry Room, Main Level
- Pool Private: No
- Road Frontage Type: City Street
- Other Structures: None
Property
Utilities
- Sewer: Septic Tank
- Utilities: Cable Available, Electricity Available, Natural Gas Available, Phone Available, Sewer Available, Water Available
- Water Source: Public
- Electric: 220 Volts in Laundry
Property and Assessments
- Home Warranty: No
- Property Condition: Updated/Remodeled
Green Features
- Green Energy Efficient: None
- Green Energy Generation: None
Lot Information
- Above Grade Finished Area: 1702
- Common Walls: No Common Walls
- Lot Features: Back Yard, Creek On Lot, Front Yard, Landscaped, Private, Wooded
- Waterfront Footage: Creek
Rental
Rent Information
- Land Lease: No
- Occupant Types: Vacant
Public Records for 4516 Creekwood Circle Circle NW
Tax Record
- 2024$654.00 ($54.50 / month)
Home Facts
- Beds3
- Baths2
- Total Finished SqFt1,702 SqFt
- Above Grade Finished1,702 SqFt
- Below Grade Finished300 SqFt
- StoriesOne
- Lot Size0.3220 Acres
- StyleSingle Family Residence
- Year Built1979
- CountyCobb - GA
- Fireplaces1




