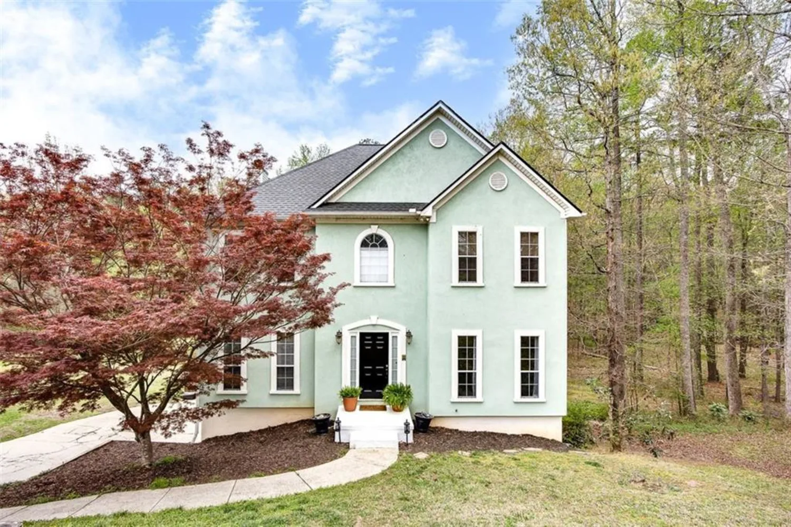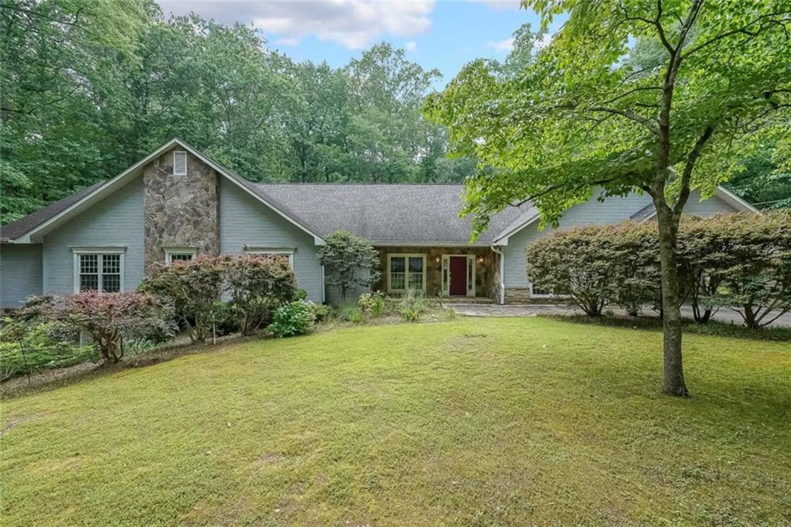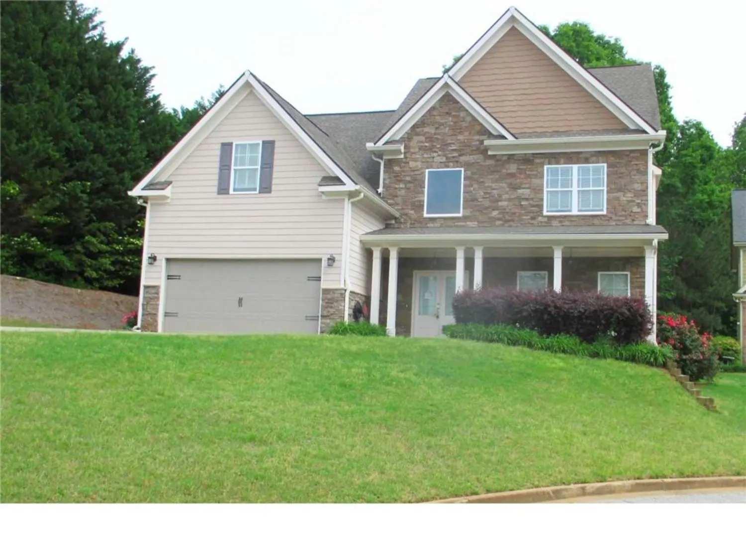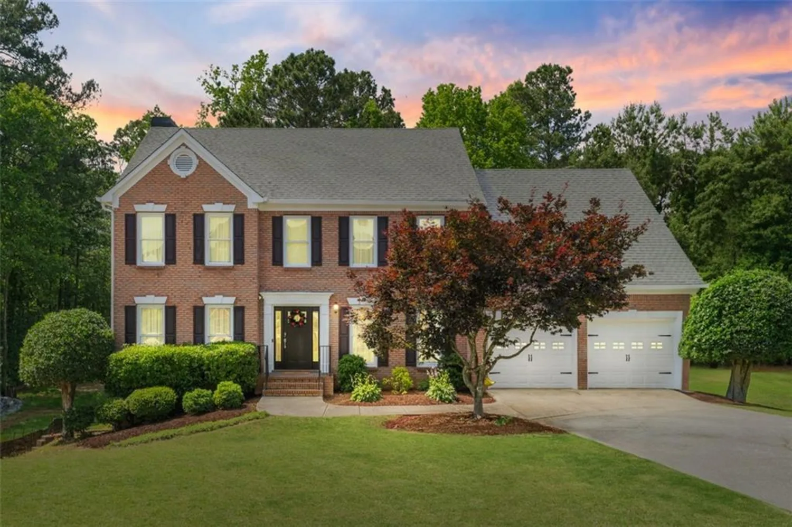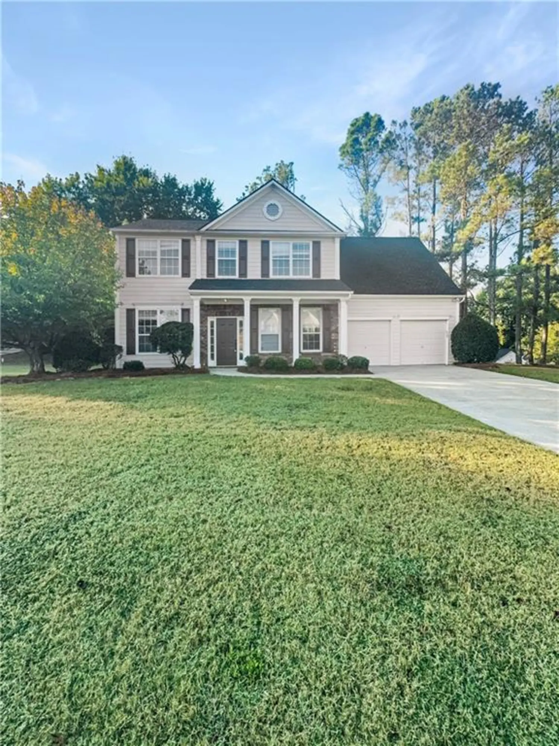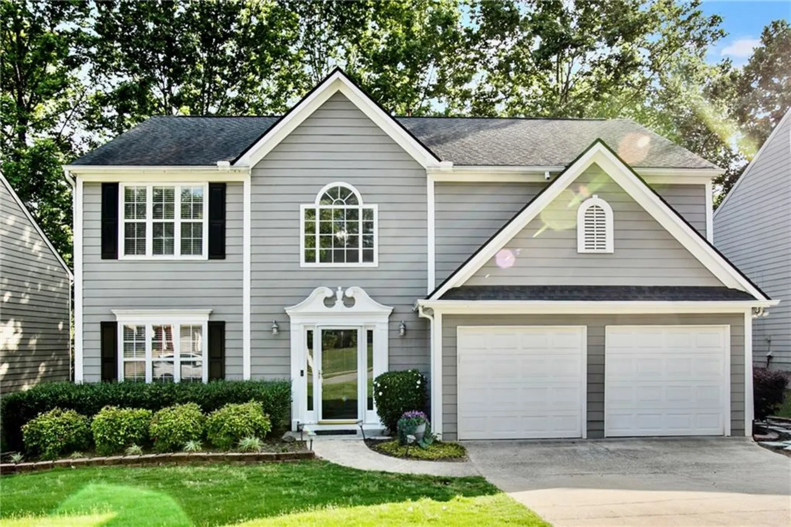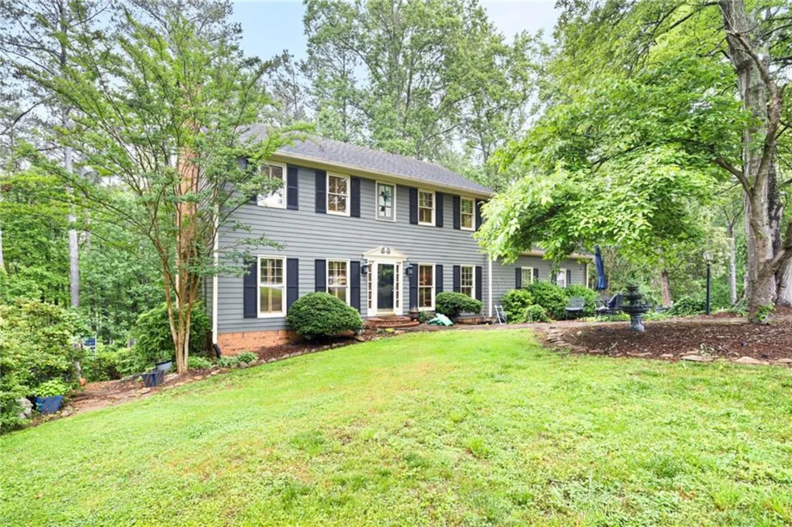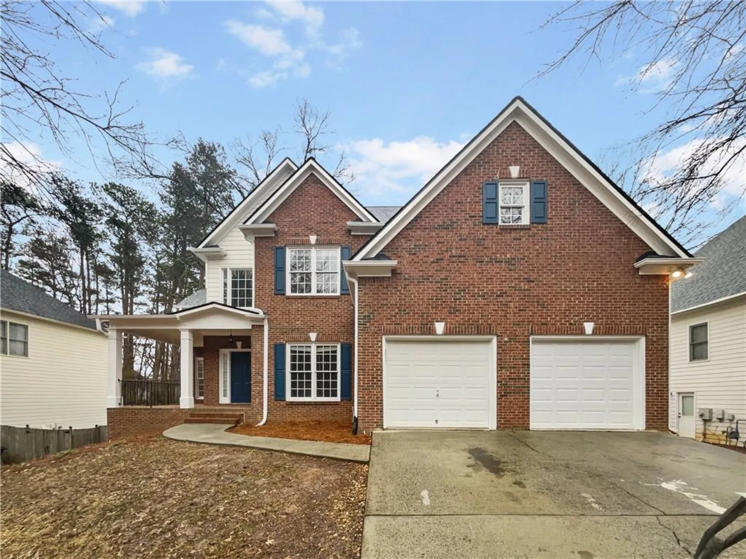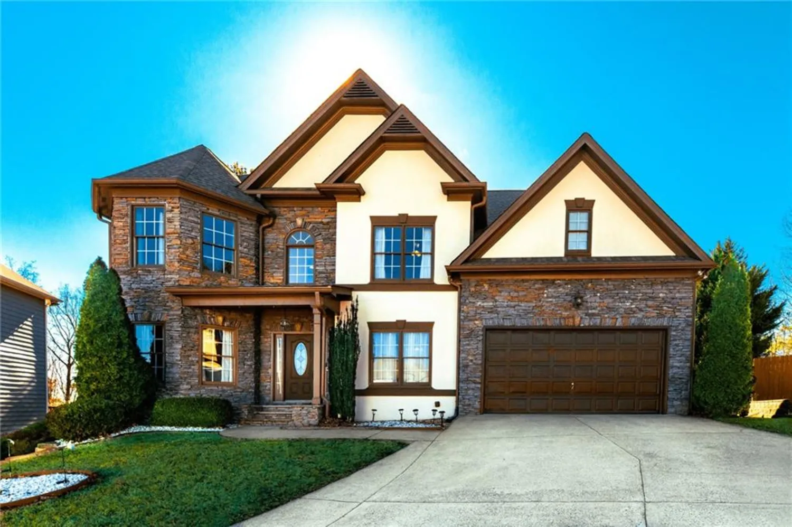4710 misty lake court neKennesaw, GA 30144
4710 misty lake court neKennesaw, GA 30144
Description
WELCOME TO 4710 MISTY LAKE ROAD – A LAKEFRONT MASTERPIECE IN A SWIM/TENNIS COMMUNITY WITH INCOME POTENTIAL AND LUXURIOUS TOUCHES THROUGHOUT! From the moment you arrive, the home makes a bold statement with its STRIKING STONE EXTERIOR AND ELEGANT IRON DOUBLE DOORS (INSTALLED 2025) — a combination of natural beauty and architectural charm that sets the tone for what lies within. Step inside to a grand living space featuring SOARING CEILINGS WITH EXPOSED BEAMS, SPIRAL STAIRCASES, and a FAMILY ROOM WITH HEATED FLOORS. The GOURMET KITCHEN boasts CUSTOM CABINETRY, a BUILT-IN ISLAND, and flows seamlessly into a BRIGHT BREAKFAST NOOK WITH GORGEOUS VIEWS OF THE LAKE. Outside, enjoy the serene setting on your REBUILT BACK DECK (2023), now upgraded with a SCREENED-IN CAROLINA ROOM — perfect for entertaining or unwinding with panoramic views of your PRIVATE BACKYARD LAKE. The FULLY FINISHED BASEMENT offers exceptional flexibility with: A PRIVATE APARTMENT featuring a KITCHEN, FAMILY ROOM, BEDROOM, and SEPARATE ENTRANCE — ideal for multi-generational living or as a RENTAL UNIT ($1,350/month) A DEDICATED GYM SPACE with its own ENTRANCE AND BUILT-IN CEILING SPEAKER LIGHTS An additional LOUNGE OR PLAYROOM connected to the main home Located in a WELL-MAINTAINED HOA COMMUNITY WITH SWIM & TENNIS AMENITIES, and just minutes from shopping, dining, top-rated schools, and easy highway access, this home offers the best of CONVENIENCE, CHARACTER, AND LAKESIDE LUXURY.
Property Details for 4710 Misty Lake Court NE
- Subdivision ComplexLake Latimer
- Architectural StyleContemporary
- ExteriorOther
- Num Of Garage Spaces2
- Parking FeaturesCovered, Garage, Garage Faces Front, Kitchen Level, Level Driveway
- Property AttachedNo
- Waterfront FeaturesPond
LISTING UPDATED:
- StatusActive
- MLS #7582991
- Days on Site1
- Taxes$4,830 / year
- HOA Fees$500 / year
- MLS TypeResidential
- Year Built1986
- Lot Size0.60 Acres
- CountryCobb - GA
LISTING UPDATED:
- StatusActive
- MLS #7582991
- Days on Site1
- Taxes$4,830 / year
- HOA Fees$500 / year
- MLS TypeResidential
- Year Built1986
- Lot Size0.60 Acres
- CountryCobb - GA
Building Information for 4710 Misty Lake Court NE
- StoriesTwo
- Year Built1986
- Lot Size0.5977 Acres
Payment Calculator
Term
Interest
Home Price
Down Payment
The Payment Calculator is for illustrative purposes only. Read More
Property Information for 4710 Misty Lake Court NE
Summary
Location and General Information
- Community Features: Swim Team, Tennis Court(s)
- Directions: GPS
- View: Trees/Woods, Water
- Coordinates: 34.066333,-84.548275
School Information
- Elementary School: Blackwell - Cobb
- Middle School: McCleskey
- High School: Kell
Taxes and HOA Information
- Tax Year: 2024
- Association Fee Includes: Swim, Tennis
- Tax Legal Description: LAKE LATIMER LOT 11 UNIT 3
Virtual Tour
Parking
- Open Parking: Yes
Interior and Exterior Features
Interior Features
- Cooling: Central Air
- Heating: Central
- Appliances: Dishwasher
- Basement: Daylight, Exterior Entry, Finished, Finished Bath, Interior Entry, Walk-Out Access
- Fireplace Features: Family Room
- Flooring: Hardwood
- Interior Features: Beamed Ceilings, Cathedral Ceiling(s), Disappearing Attic Stairs, Double Vanity, High Ceilings 10 ft Main, High Ceilings 10 ft Upper, High Speed Internet, His and Hers Closets, Low Flow Plumbing Fixtures, Recessed Lighting, Walk-In Closet(s)
- Levels/Stories: Two
- Other Equipment: None
- Window Features: None
- Kitchen Features: Breakfast Room, Eat-in Kitchen, Kitchen Island, Pantry Walk-In, Stone Counters
- Master Bathroom Features: Soaking Tub
- Foundation: None
- Main Bedrooms: 3
- Bathrooms Total Integer: 4
- Main Full Baths: 2
- Bathrooms Total Decimal: 4
Exterior Features
- Accessibility Features: None
- Construction Materials: Other
- Fencing: Fenced
- Horse Amenities: None
- Patio And Porch Features: Deck, Front Porch, Rear Porch, Terrace
- Pool Features: None
- Road Surface Type: Other
- Roof Type: Shingle
- Security Features: Smoke Detector(s)
- Spa Features: None
- Laundry Features: In Kitchen
- Pool Private: No
- Road Frontage Type: Other
- Other Structures: None
Property
Utilities
- Sewer: Public Sewer
- Utilities: Electricity Available, Natural Gas Available, Phone Available, Water Available
- Water Source: Public
- Electric: Other
Property and Assessments
- Home Warranty: No
- Property Condition: Resale
Green Features
- Green Energy Efficient: Thermostat, Water Heater
- Green Energy Generation: None
Lot Information
- Above Grade Finished Area: 2779
- Common Walls: No Common Walls
- Lot Features: Back Yard, Cul-De-Sac, Lake On Lot, Pond on Lot, Wooded
- Waterfront Footage: Pond
Rental
Rent Information
- Land Lease: No
- Occupant Types: Owner
Public Records for 4710 Misty Lake Court NE
Tax Record
- 2024$4,830.00 ($402.50 / month)
Home Facts
- Beds5
- Baths4
- Total Finished SqFt5,794 SqFt
- Above Grade Finished2,779 SqFt
- Below Grade Finished2,190 SqFt
- StoriesTwo
- Lot Size0.5977 Acres
- StyleSingle Family Residence
- Year Built1986
- CountyCobb - GA
- Fireplaces1




