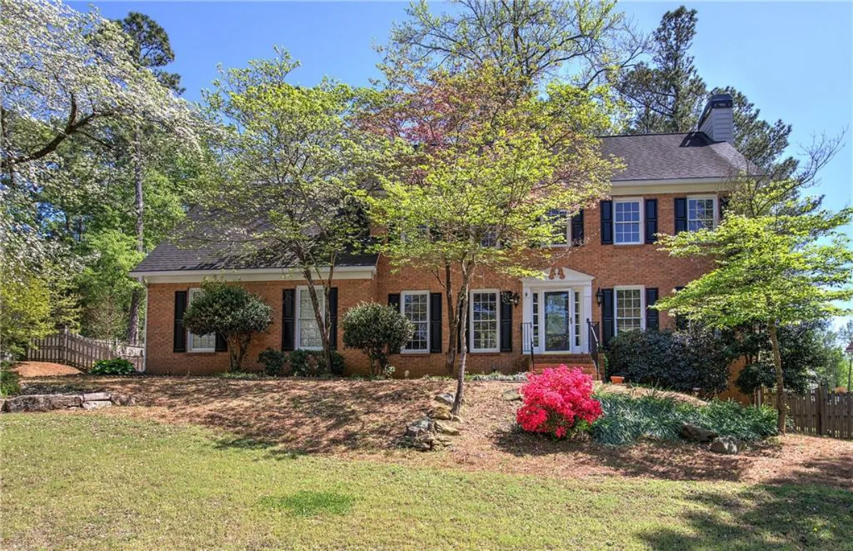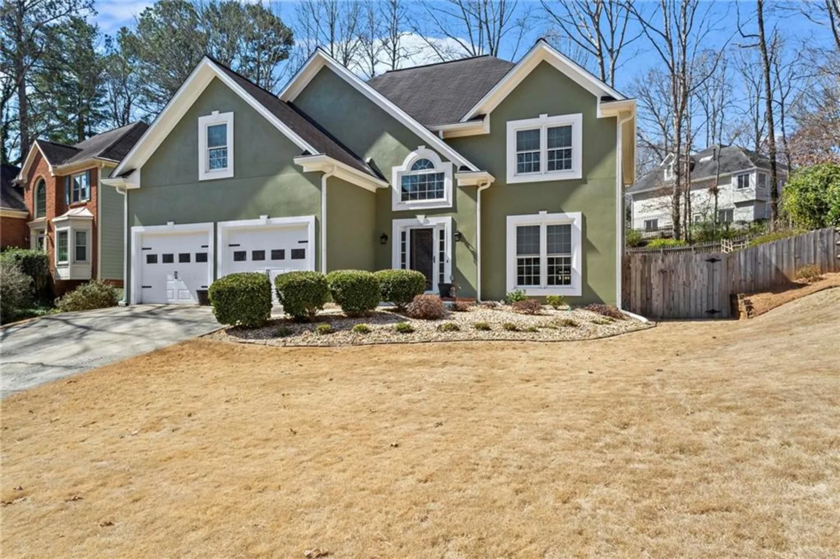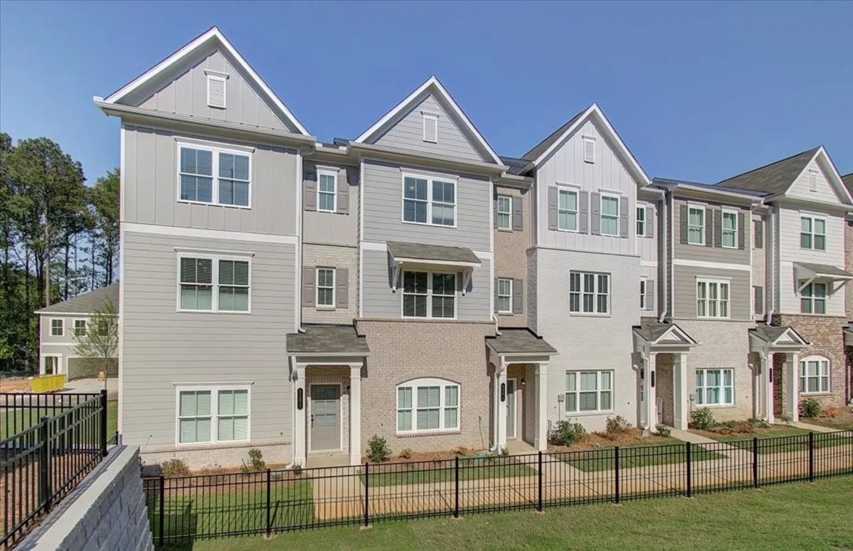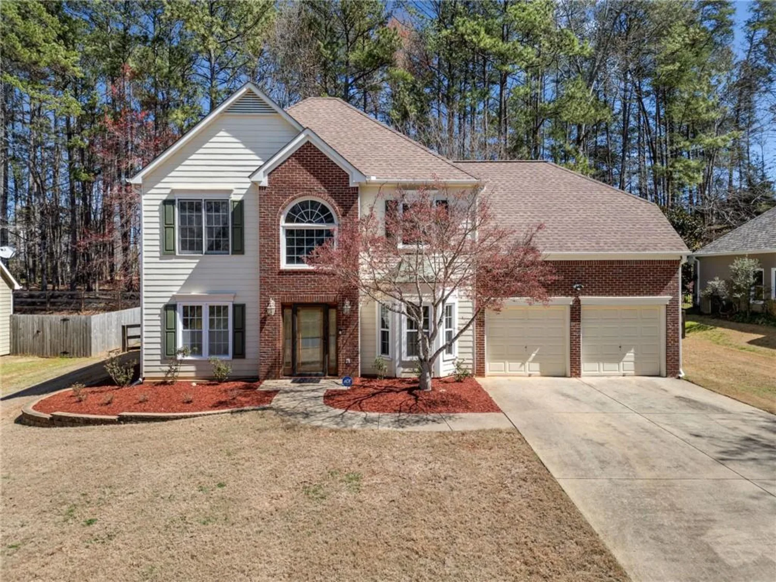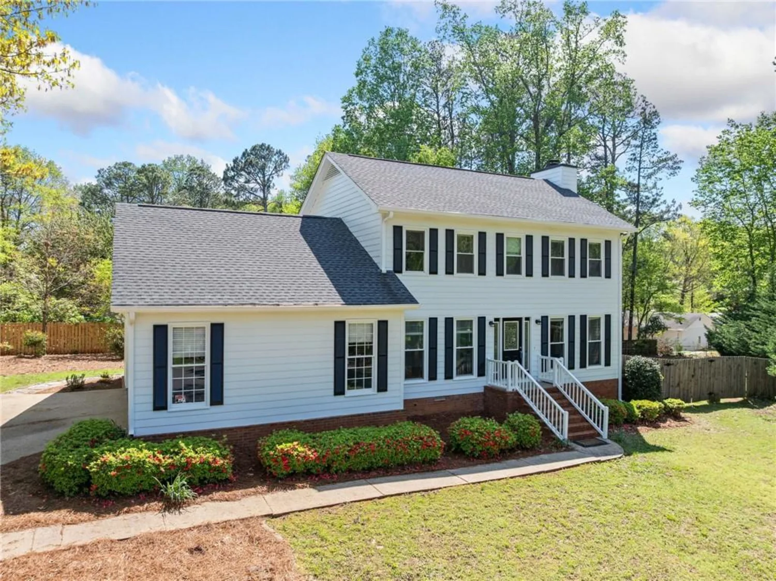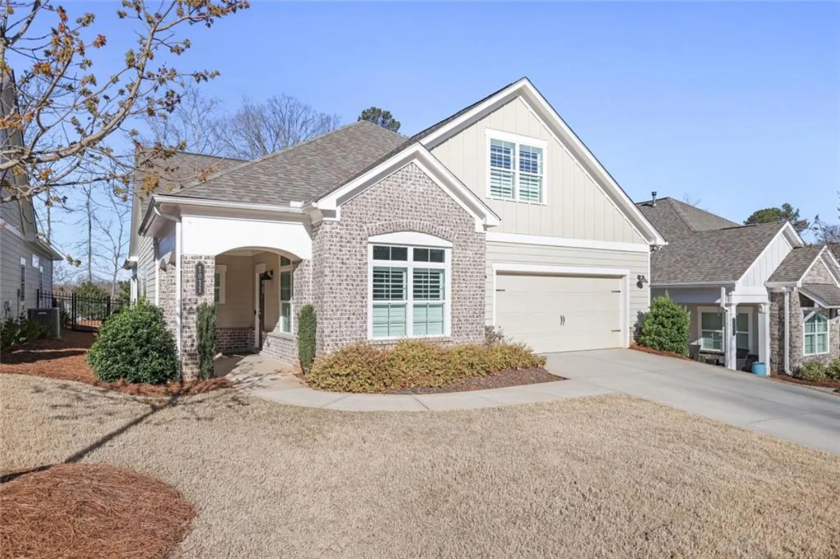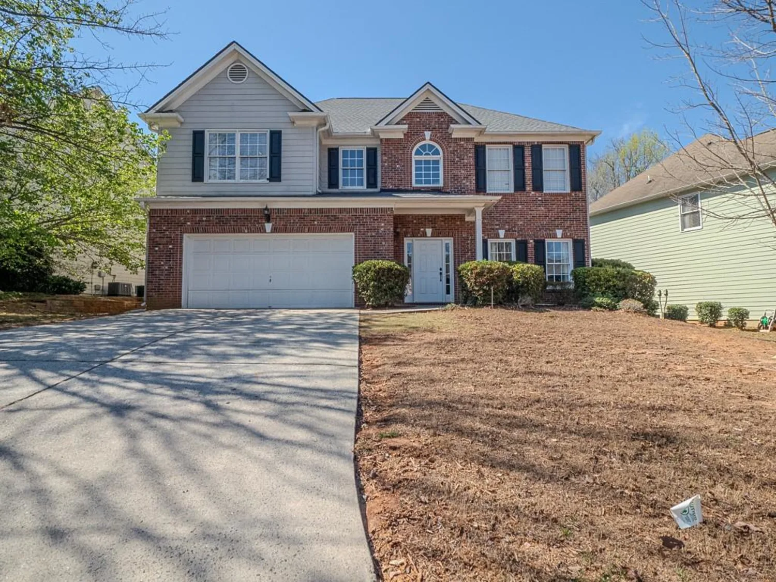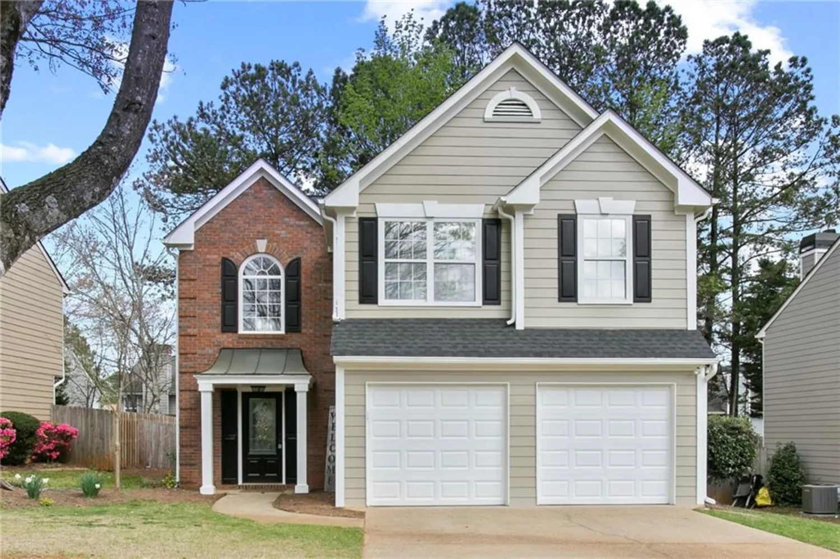3174 country club court nwKennesaw, GA 30144
3174 country club court nwKennesaw, GA 30144
Description
This beautifully updated 5-bedroom, 3.5-bath home sits on a spacious corner lot with a privacy fence, offering charm, modern upgrades, and plenty of space to enjoy. Inside, luxury vinyl plank flooring flows throughout, and every bathroom has been remodeled. The stunning kitchen features granite and quartz countertops, new cabinets, updated stainless steel appliances (all included), and a huge walk-in pantry with a utility tub. The main level includes a dedicated office, perfect for working from home. Upstairs, the primary suite is a true retreat with a completely remodeled bath, including a soaking tub, glass shower, dual vanities, and an oversized closet. You'll also find a large & convenient laundry room. Three spacious additional bedrooms upstairs. The finished basement offers a bedroom, full bath, and walk-out access to the patio and backyard, while the other half serves as a workshop with double doors for easy access. Enjoy outdoor living with a rocking chair front porch, screened porch, and deck overlooking the large, fully fenced backyard—a gardener’s paradise. The home also includes a two-car garage with an electric car charger. Add major updates like a new roof, new windows, and new HVAC with smart thermostats and this beauty is set for decades! Conveniently located with easy access to Kennesaw State University, downtown Kennesaw, I-75, and I-575, this home is perfectly situated for work, school, and entertainment. Located in Wetherbyrne with an optional HOA and the opportunity to join Pinetree Country Club for full amenities, this home truly has it all! Don’t miss your chance to see it in person!
Property Details for 3174 Country Club Court NW
- Subdivision ComplexWetherbyrne Woods
- Architectural StyleTraditional
- ExteriorGarden, Rear Stairs
- Num Of Garage Spaces2
- Num Of Parking Spaces6
- Parking FeaturesDriveway, Garage, Garage Door Opener, Garage Faces Side, Kitchen Level
- Property AttachedNo
- Waterfront FeaturesNone
LISTING UPDATED:
- StatusActive
- MLS #7552374
- Days on Site30
- Taxes$1,753 / year
- MLS TypeResidential
- Year Built1986
- Lot Size0.51 Acres
- CountryCobb - GA
LISTING UPDATED:
- StatusActive
- MLS #7552374
- Days on Site30
- Taxes$1,753 / year
- MLS TypeResidential
- Year Built1986
- Lot Size0.51 Acres
- CountryCobb - GA
Building Information for 3174 Country Club Court NW
- StoriesThree Or More
- Year Built1986
- Lot Size0.5090 Acres
Payment Calculator
Term
Interest
Home Price
Down Payment
The Payment Calculator is for illustrative purposes only. Read More
Property Information for 3174 Country Club Court NW
Summary
Location and General Information
- Community Features: None
- Directions: From I-75, take exit 271 - Chastain Rd - toward Kennesaw/KSU. Turn RIGHT on Big Shanty Rd; RIGHT onto McCollum Pkwy; RIGHT on Pine Lake Lane into Wetherbyne; LEFT on Country Club Ct to park in front of the house or in the driveway.
- View: Neighborhood
- Coordinates: 34.033778,-84.588872
School Information
- Elementary School: Big Shanty/Kennesaw
- Middle School: Palmer
- High School: North Cobb
Taxes and HOA Information
- Parcel Number: 20009700650
- Tax Year: 2024
- Tax Legal Description: All that tract or parcel of land lying and being in Land Lot 97 of the 20th District, 2nd Section, Cobb County, Georgia, being Lot 20, Block "B", Wetherbyrne Woods Subdivision, Unit III, as per plat recorded in Plat Book 112, Page 15, Cobb County records, which plat is incorporated herein and made a part hereof by reference.
Virtual Tour
- Virtual Tour Link PP: https://www.propertypanorama.com/3174-Country-Club-Court-NW-Kennesaw-GA-30144/unbranded
Parking
- Open Parking: Yes
Interior and Exterior Features
Interior Features
- Cooling: Ceiling Fan(s), Central Air
- Heating: Natural Gas
- Appliances: Dishwasher, Dryer, Refrigerator, Microwave, Washer, Gas Oven, Gas Cooktop
- Basement: Bath/Stubbed, Daylight, Exterior Entry, Finished Bath, Walk-Out Access, Finished
- Fireplace Features: Family Room, Master Bedroom
- Flooring: Luxury Vinyl
- Interior Features: Double Vanity, Disappearing Attic Stairs, High Speed Internet, Recessed Lighting, Walk-In Closet(s), Tray Ceiling(s)
- Levels/Stories: Three Or More
- Other Equipment: None
- Window Features: ENERGY STAR Qualified Windows, Double Pane Windows
- Kitchen Features: Cabinets White, Stone Counters, Pantry Walk-In, Breakfast Bar
- Master Bathroom Features: Double Vanity, Soaking Tub, Separate Tub/Shower
- Foundation: Slab
- Total Half Baths: 1
- Bathrooms Total Integer: 4
- Bathrooms Total Decimal: 3
Exterior Features
- Accessibility Features: None
- Construction Materials: Brick, Vinyl Siding
- Fencing: Back Yard, Wood
- Horse Amenities: None
- Patio And Porch Features: Covered, Deck, Enclosed, Front Porch, Screened
- Pool Features: None
- Road Surface Type: Asphalt
- Roof Type: Composition, Ridge Vents, Shingle
- Security Features: Smoke Detector(s)
- Spa Features: None
- Laundry Features: Laundry Room, Upper Level
- Pool Private: No
- Road Frontage Type: City Street
- Other Structures: Greenhouse
Property
Utilities
- Sewer: Public Sewer
- Utilities: Cable Available, Electricity Available, Natural Gas Available, Phone Available, Sewer Available, Water Available, Underground Utilities
- Water Source: Public
- Electric: 110 Volts, 220 Volts in Garage, 220 Volts in Laundry
Property and Assessments
- Home Warranty: No
- Property Condition: Updated/Remodeled
Green Features
- Green Energy Efficient: Appliances, HVAC, Thermostat, Windows
- Green Energy Generation: None
Lot Information
- Above Grade Finished Area: 2489
- Common Walls: No Common Walls
- Lot Features: Back Yard, Corner Lot, Front Yard, Landscaped
- Waterfront Footage: None
Rental
Rent Information
- Land Lease: No
- Occupant Types: Owner
Public Records for 3174 Country Club Court NW
Tax Record
- 2024$1,753.00 ($146.08 / month)
Home Facts
- Beds5
- Baths3
- Total Finished SqFt3,425 SqFt
- Above Grade Finished2,489 SqFt
- Below Grade Finished936 SqFt
- StoriesThree Or More
- Lot Size0.5090 Acres
- StyleSingle Family Residence
- Year Built1986
- APN20009700650
- CountyCobb - GA
- Fireplaces2




