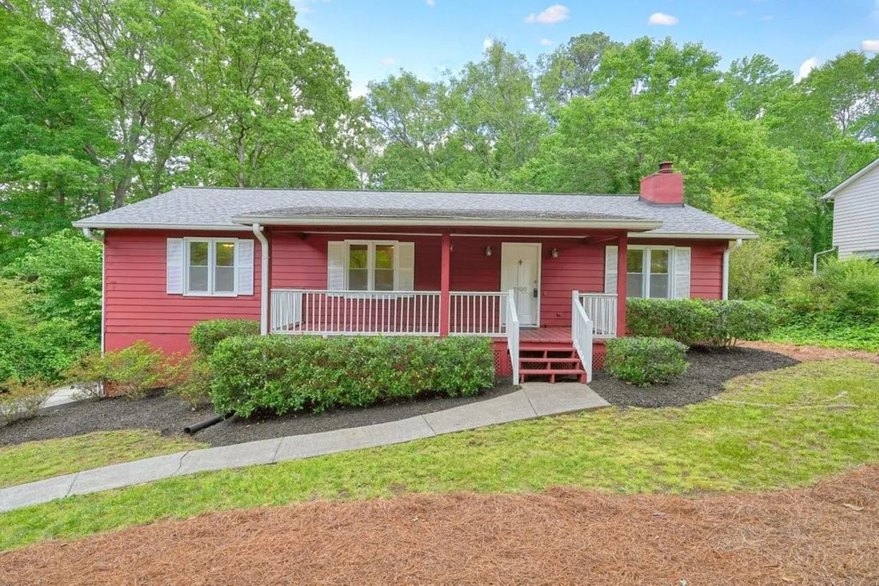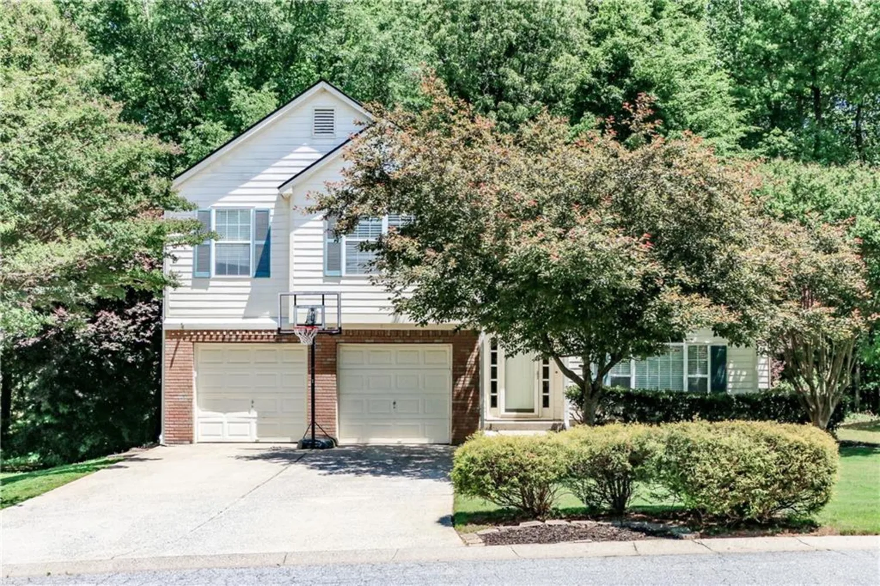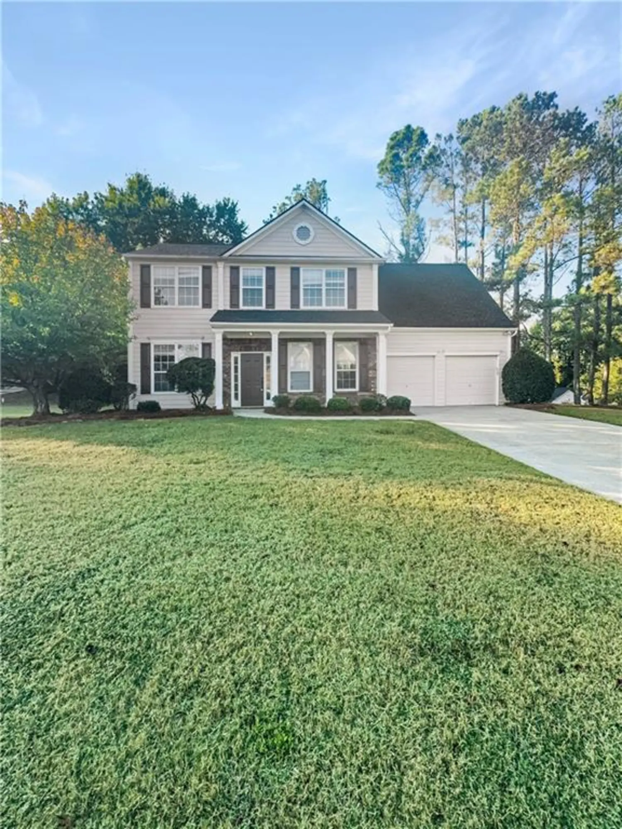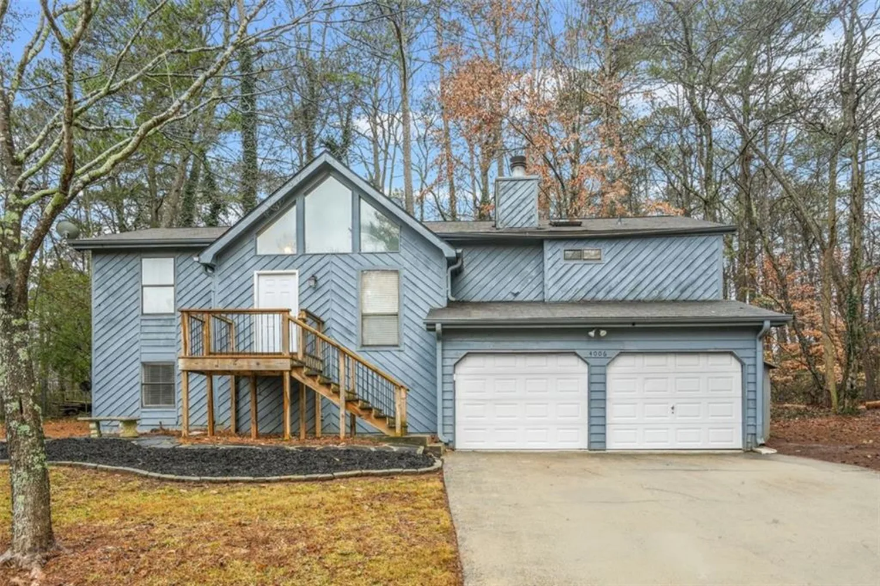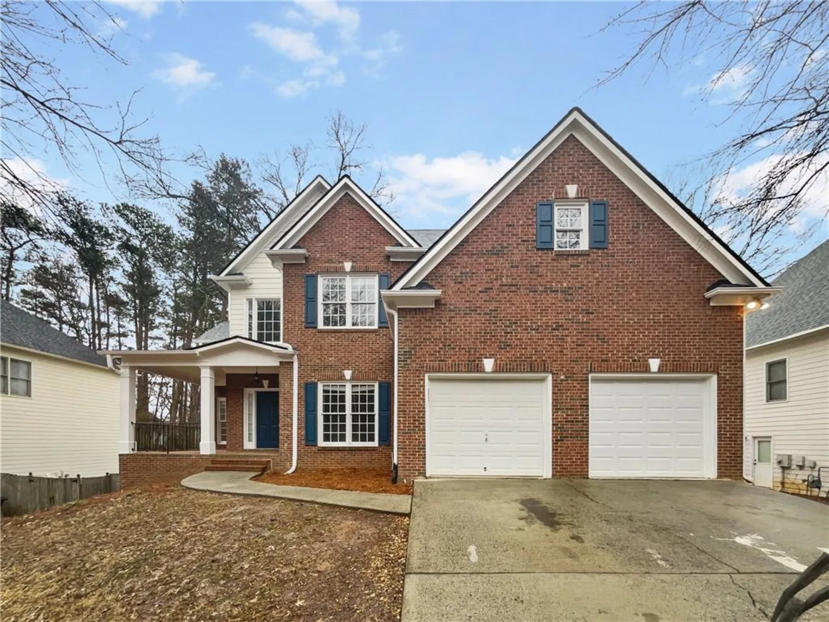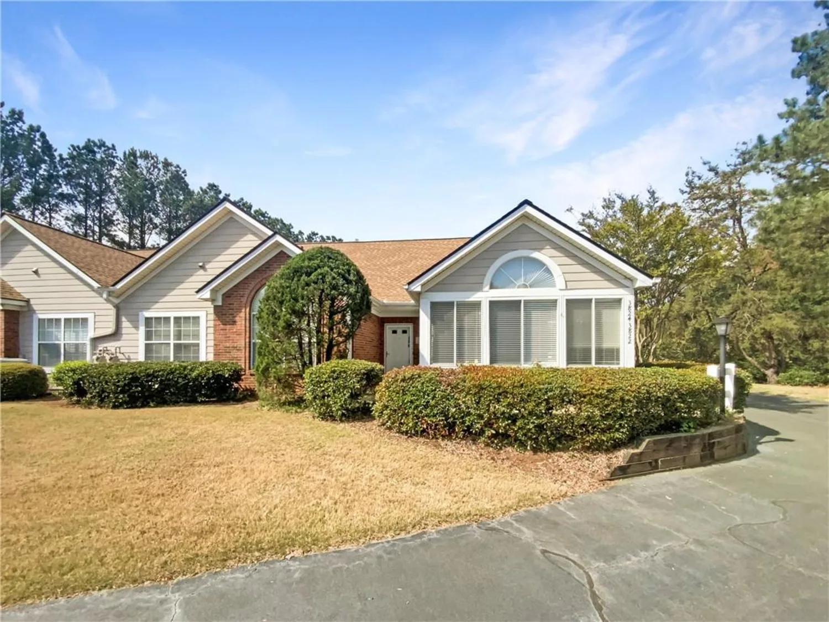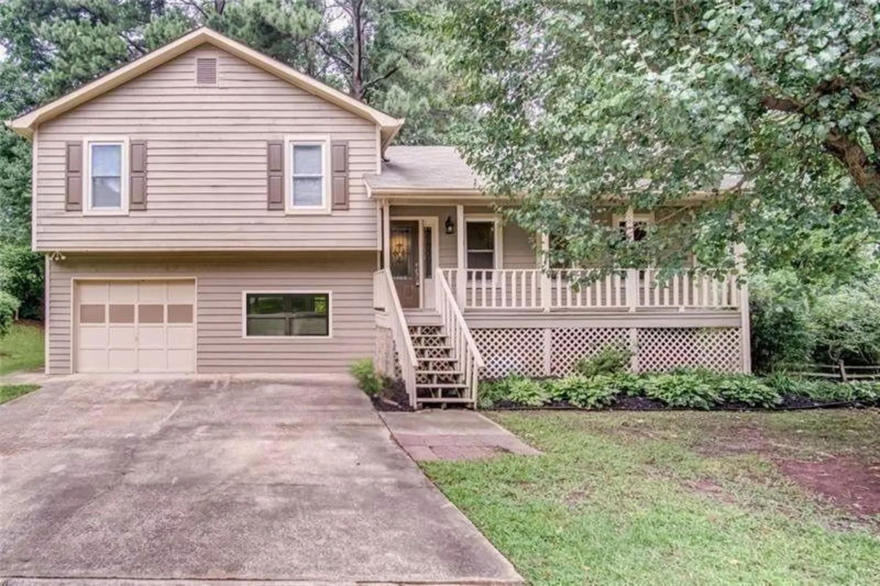4248 brighton way nwKennesaw, GA 30144
4248 brighton way nwKennesaw, GA 30144
Description
NEW ROOF AND 2023 HVAC SYSTEM! Updated Brick Front Home in sought after Legacy Park. 4 Bedrooms & 3.5 Baths including TWO MASTER SUITES. Nice Curb Appeal and a Covered Front Porch Welcome you. Updated Kitchen features White Cabinets, Stainless Appliances & Tile Backsplash. Formal Dining Room and Separate Breakfast Area. Family Room has Great Natural Light & Brick Fireplace with Gas Logs. First Floor also has New LVP Flooring throughout. Hardwood steps lead you upstairs. Primary Master Suite with Vaulted Ceiling and Large Walk-in Closet. Beautifully Updated Master Bath boasts Granite Counters with Double Vanity, Separate Shower and Soaking Tub. Laundry Room on Floor with Bedrooms. Oversized Back Patio and Fenced Backyard Perfect for Kids and Pets. All New Hardiplank Siding and Exterior Paint. 2023 HVAC System. Insulated Garage Doors. All Appliances including Refrigerator, Washer & Dryer remain with property. Legacy Park is Atlanta's First Townpark. It's built around a Nature Preserve with Scenic Creeks, Wood Bridges & Miles of Shaded Nature Trails. This is the Best Pickleball Community in Kennesaw! We have a Dedicated Director, Organized Teams & 3x Weekly Drills. Other Amenities feature 4 Pools, 10 Tennis Courts, Clubhouse, Fitness Center, Amphitheater, Town Green, Baseball Field, 18 Hole Disc Golf Course & MORE. This is an Amazing Place to Live! Close to 75/575 & New Express Lane. Just Minutes to Downtown Acworth and Downtown Kennesaw.
Property Details for 4248 Brighton Way NW
- Subdivision ComplexLegacy Park
- Architectural StyleTraditional
- ExteriorRain Gutters
- Num Of Garage Spaces2
- Parking FeaturesAttached, Garage, Garage Door Opener, Garage Faces Front
- Property AttachedNo
- Waterfront FeaturesNone
LISTING UPDATED:
- StatusClosed
- MLS #7550563
- Days on Site7
- Taxes$3,486 / year
- HOA Fees$864 / year
- MLS TypeResidential
- Year Built1996
- Lot Size0.12 Acres
- CountryCobb - GA
LISTING UPDATED:
- StatusClosed
- MLS #7550563
- Days on Site7
- Taxes$3,486 / year
- HOA Fees$864 / year
- MLS TypeResidential
- Year Built1996
- Lot Size0.12 Acres
- CountryCobb - GA
Building Information for 4248 Brighton Way NW
- StoriesTwo
- Year Built1996
- Lot Size0.1184 Acres
Payment Calculator
Term
Interest
Home Price
Down Payment
The Payment Calculator is for illustrative purposes only. Read More
Property Information for 4248 Brighton Way NW
Summary
Location and General Information
- Community Features: Clubhouse, Fitness Center, Homeowners Assoc, Park, Pickleball, Playground, Pool, Sidewalks, Street Lights, Swim Team, Tennis Court(s)
- Directions: I-75 to Exit 273 Wade Green Rd. Turn Left on Wade Green Rd and then Right on Jiles Rd. Right on Legacy Park Boulevard. Right on Legacy Park Circle. Right on Highcroft Main. Right on Brighton Way. House on Right. Welcome Home!
- View: Other
- Coordinates: 34.058268,-84.635158
School Information
- Elementary School: Big Shanty/Kennesaw
- Middle School: Awtrey
- High School: North Cobb
Taxes and HOA Information
- Parcel Number: 20005000970
- Tax Year: 2024
- Association Fee Includes: Reserve Fund, Security, Swim, Tennis
- Tax Legal Description: HIGHCROFT LOT 150 BLOCK 1
Virtual Tour
- Virtual Tour Link PP: https://www.propertypanorama.com/4248-Brighton-Way-NW-Kennesaw-GA-30144/unbranded
Parking
- Open Parking: No
Interior and Exterior Features
Interior Features
- Cooling: Ceiling Fan(s), Central Air, Electric, Zoned
- Heating: Central, Forced Air, Natural Gas
- Appliances: Dishwasher, Disposal, Gas Oven, Gas Range
- Basement: None
- Fireplace Features: Family Room, Gas Log, Gas Starter, Living Room
- Flooring: Carpet, Ceramic Tile, Vinyl
- Interior Features: Double Vanity, Entrance Foyer, Vaulted Ceiling(s), Walk-In Closet(s)
- Levels/Stories: Two
- Other Equipment: None
- Window Features: Double Pane Windows
- Kitchen Features: Cabinets White, Pantry Walk-In, Solid Surface Counters
- Master Bathroom Features: Double Vanity, Separate Tub/Shower, Soaking Tub, Vaulted Ceiling(s)
- Foundation: Slab
- Total Half Baths: 1
- Bathrooms Total Integer: 4
- Bathrooms Total Decimal: 3
Exterior Features
- Accessibility Features: None
- Construction Materials: HardiPlank Type
- Fencing: Back Yard, Fenced, Privacy
- Horse Amenities: None
- Patio And Porch Features: Front Porch, Patio
- Pool Features: None
- Road Surface Type: Asphalt
- Roof Type: Composition
- Security Features: Smoke Detector(s)
- Spa Features: None
- Laundry Features: Upper Level
- Pool Private: No
- Road Frontage Type: City Street
- Other Structures: None
Property
Utilities
- Sewer: Public Sewer
- Utilities: Cable Available, Electricity Available, Natural Gas Available, Phone Available, Sewer Available, Underground Utilities, Water Available
- Water Source: Public
- Electric: None
Property and Assessments
- Home Warranty: No
- Property Condition: Resale
Green Features
- Green Energy Efficient: None
- Green Energy Generation: None
Lot Information
- Above Grade Finished Area: 2254
- Common Walls: No Common Walls
- Lot Features: Back Yard
- Waterfront Footage: None
Rental
Rent Information
- Land Lease: No
- Occupant Types: Vacant
Public Records for 4248 Brighton Way NW
Tax Record
- 2024$3,486.00 ($290.50 / month)
Home Facts
- Beds4
- Baths3
- Total Finished SqFt2,254 SqFt
- Above Grade Finished2,254 SqFt
- StoriesTwo
- Lot Size0.1184 Acres
- StyleSingle Family Residence
- Year Built1996
- APN20005000970
- CountyCobb - GA
- Fireplaces1




