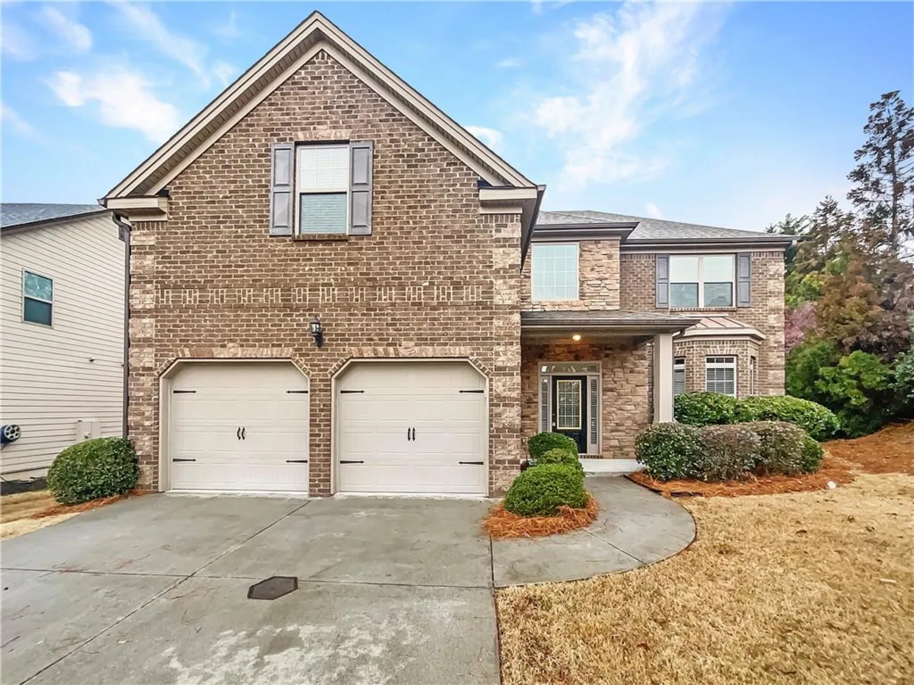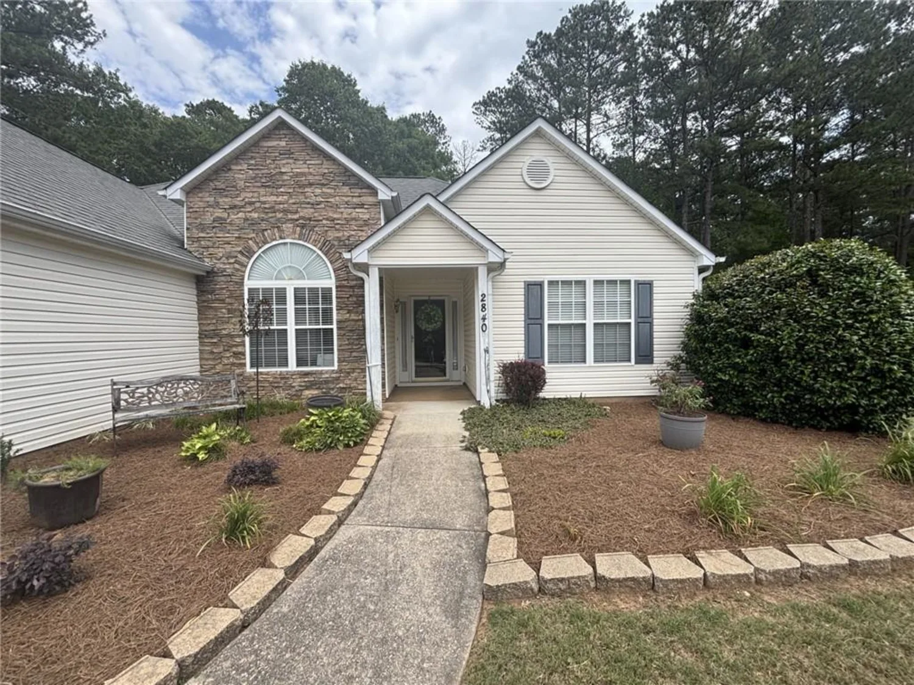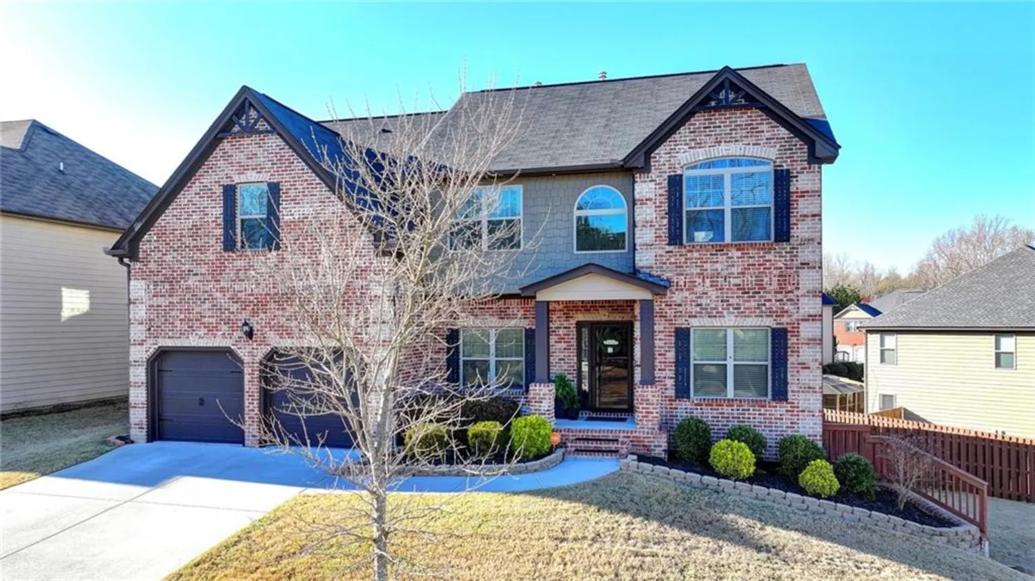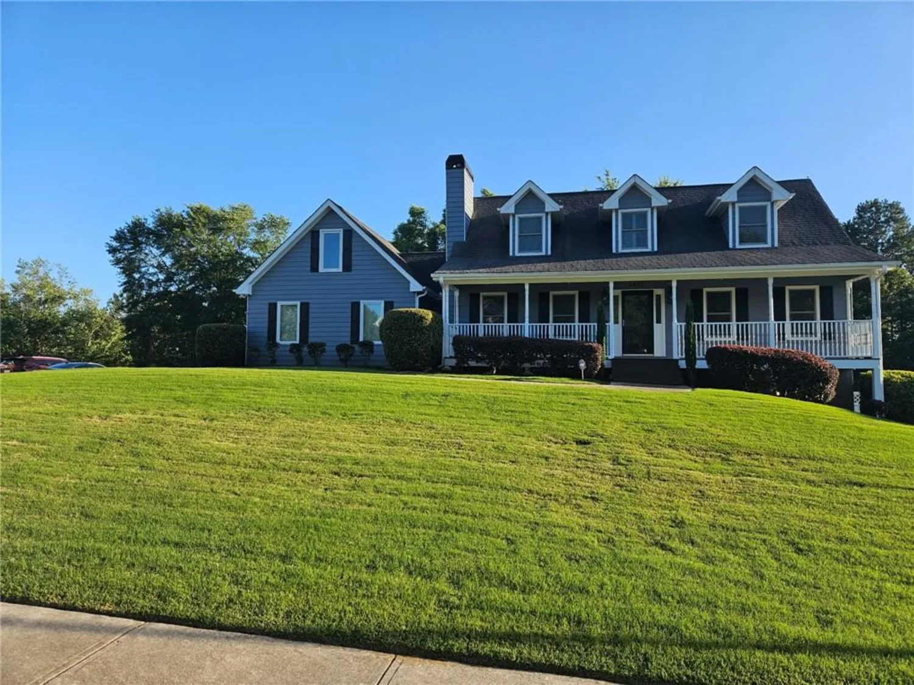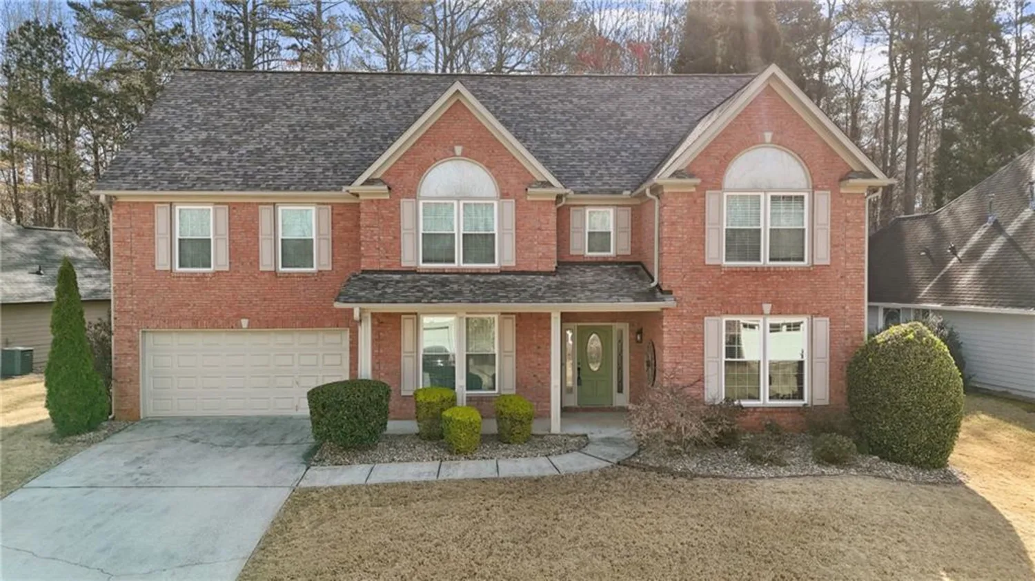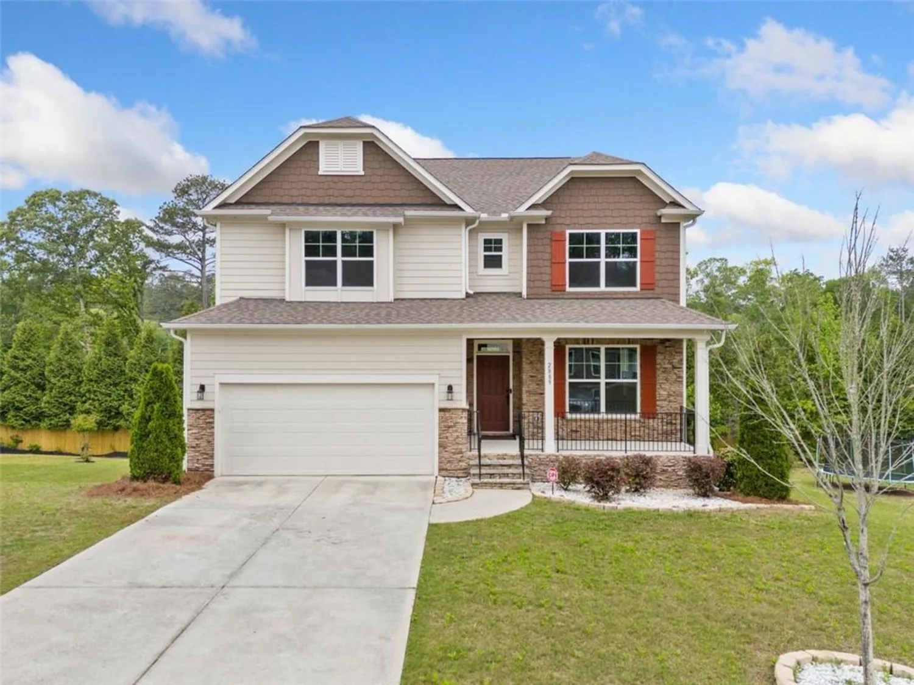2988 belfaire lake driveDacula, GA 30019
2988 belfaire lake driveDacula, GA 30019
Description
Welcome to this gorgeous 4-bedroom, 2.5-bath home located in the highly sought-after Lakeview at Belfaire neighborhood in Dacula, Georgia! Situated in the award-winning Mill Creek High School District, this home has been beautifully updated and is move-in ready. Recent upgrades include a brand-new HVAC system, fresh interior paint, new carpet upstairs, and a fully fenced backyard. As you approach the home, you’re greeted by pristine landscaping and a spacious two-car garage. Step inside to a bright and inviting formal foyer, which offers views into the formal living and dining rooms. The main level features rich dark laminate flooring throughout, creating a seamless flow from room to room. The dining room is large enough to accommodate all your guests and is enhanced with elegant details and arched doorways. The chef's kitchen is a true standout, featuring a pantry, stone countertops, stainless steel appliances, and a cozy breakfast nook. The open-concept layout flows into the spacious family room, where a beautiful fireplace serves as the focal point. This room is flooded with natural light, making it the perfect space to relax and unwind. Upstairs, you’ll find the private primary suite, which boasts vaulted ceilings, a double vanity, and a walk-in glass shower. Three additional generously sized bedrooms share a full bathroom and a convenient upstairs laundry room. The backyard is an entertainer's dream, offering a massive, flat, and grassy area perfect for outdoor activities. The patio is ideal for hosting friends and family in a relaxed setting. Lakeview at Belfaire is a desirable swim/tennis community, offering access to excellent amenities and a prime location near top-rated schools, parks, shopping, dining, and more. Don’t miss your chance to make this beautiful home your own! Contact us today for more information or to schedule a private showing.
Property Details for 2988 Belfaire Lake Drive
- Subdivision ComplexLakeview at Belfaire Ph 03a
- Architectural StyleTraditional
- ExteriorPrivate Entrance, Other
- Num Of Garage Spaces2
- Parking FeaturesGarage
- Property AttachedNo
- Waterfront FeaturesNone
LISTING UPDATED:
- StatusActive
- MLS #7585217
- Days on Site0
- Taxes$6,373 / year
- HOA Fees$500 / year
- MLS TypeResidential
- Year Built2000
- Lot Size0.31 Acres
- CountryGwinnett - GA
LISTING UPDATED:
- StatusActive
- MLS #7585217
- Days on Site0
- Taxes$6,373 / year
- HOA Fees$500 / year
- MLS TypeResidential
- Year Built2000
- Lot Size0.31 Acres
- CountryGwinnett - GA
Building Information for 2988 Belfaire Lake Drive
- StoriesTwo
- Year Built2000
- Lot Size0.3100 Acres
Payment Calculator
Term
Interest
Home Price
Down Payment
The Payment Calculator is for illustrative purposes only. Read More
Property Information for 2988 Belfaire Lake Drive
Summary
Location and General Information
- Community Features: Swim Team, Tennis Court(s)
- Directions: Driving North on I-85 take exit 118 for Gravel Springs Rd. Right at the exit. Right onto Belfaire Lake Drive. Home on the right.
- View: Other
- Coordinates: 34.036993,-83.914488
School Information
- Elementary School: Fort Daniel
- Middle School: Gwinnett - Other
- High School: Mill Creek
Taxes and HOA Information
- Tax Year: 2023
- Association Fee Includes: Swim, Tennis
- Tax Legal Description: L106 BC LAKEVIEW @ BELFAIRE 3A
- Tax Lot: 13504
Virtual Tour
Parking
- Open Parking: No
Interior and Exterior Features
Interior Features
- Cooling: Ceiling Fan(s), Central Air
- Heating: Central, Electric
- Appliances: Dishwasher, Disposal, Electric Range
- Basement: Finished
- Fireplace Features: Gas Starter, Living Room
- Flooring: Carpet, Ceramic Tile, Hardwood
- Interior Features: High Ceilings 10 ft Main
- Levels/Stories: Two
- Other Equipment: None
- Window Features: None
- Kitchen Features: Breakfast Bar, Eat-in Kitchen, Pantry, Pantry Walk-In, View to Family Room
- Master Bathroom Features: Double Vanity, Separate Tub/Shower, Soaking Tub
- Foundation: See Remarks
- Total Half Baths: 1
- Bathrooms Total Integer: 3
- Bathrooms Total Decimal: 2
Exterior Features
- Accessibility Features: None
- Construction Materials: Brick 4 Sides
- Fencing: Fenced
- Horse Amenities: None
- Patio And Porch Features: Deck, Patio
- Pool Features: None
- Road Surface Type: Paved
- Roof Type: Other
- Security Features: None
- Spa Features: None
- Laundry Features: Laundry Room
- Pool Private: No
- Road Frontage Type: None
- Other Structures: None
Property
Utilities
- Sewer: Public Sewer
- Utilities: Cable Available, Electricity Available, Phone Available
- Water Source: Public
- Electric: 110 Volts
Property and Assessments
- Home Warranty: No
- Property Condition: Resale
Green Features
- Green Energy Efficient: None
- Green Energy Generation: None
Lot Information
- Above Grade Finished Area: 2400
- Common Walls: No Common Walls
- Lot Features: Back Yard
- Waterfront Footage: None
Rental
Rent Information
- Land Lease: No
- Occupant Types: Vacant
Public Records for 2988 Belfaire Lake Drive
Tax Record
- 2023$6,373.00 ($531.08 / month)
Home Facts
- Beds4
- Baths2
- Total Finished SqFt2,400 SqFt
- Above Grade Finished2,400 SqFt
- Below Grade Finished1,117 SqFt
- StoriesTwo
- Lot Size0.3100 Acres
- StyleSingle Family Residence
- Year Built2000
- CountyGwinnett - GA
- Fireplaces1




