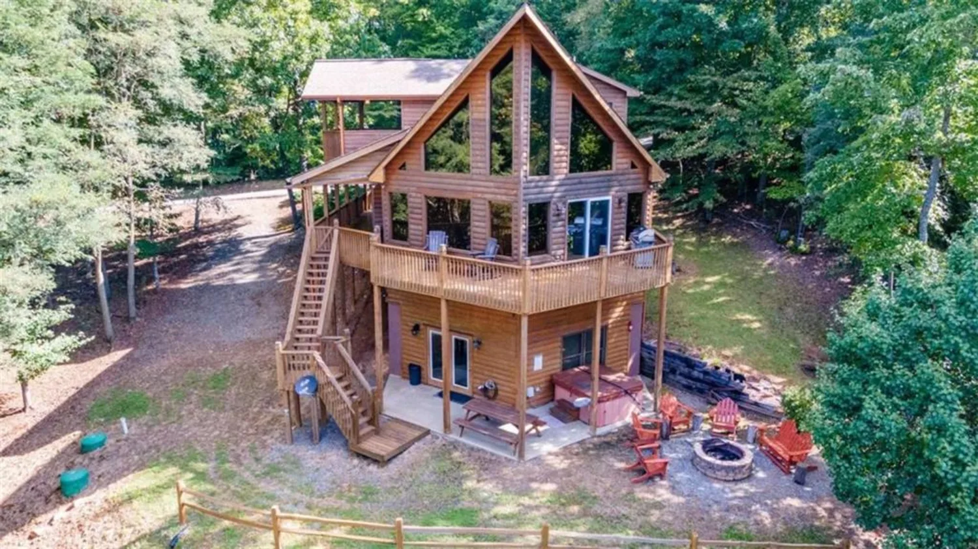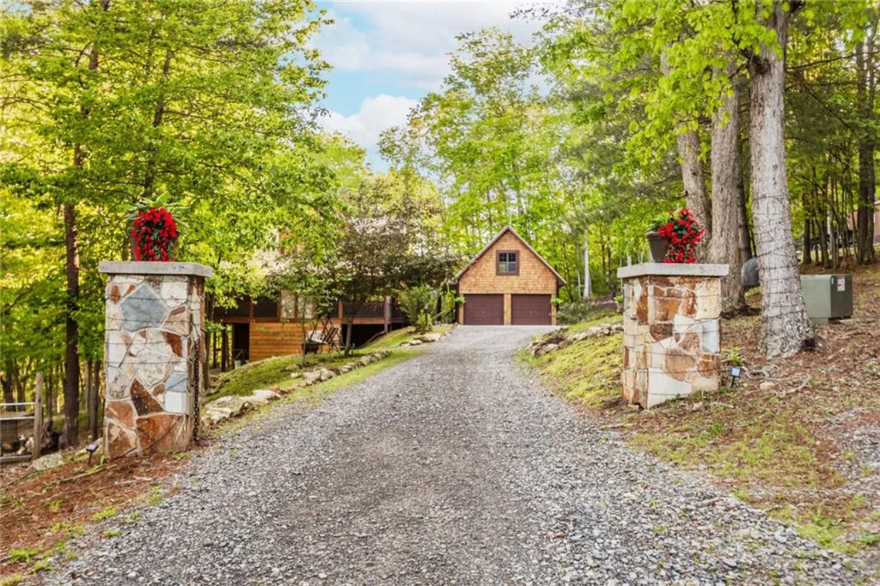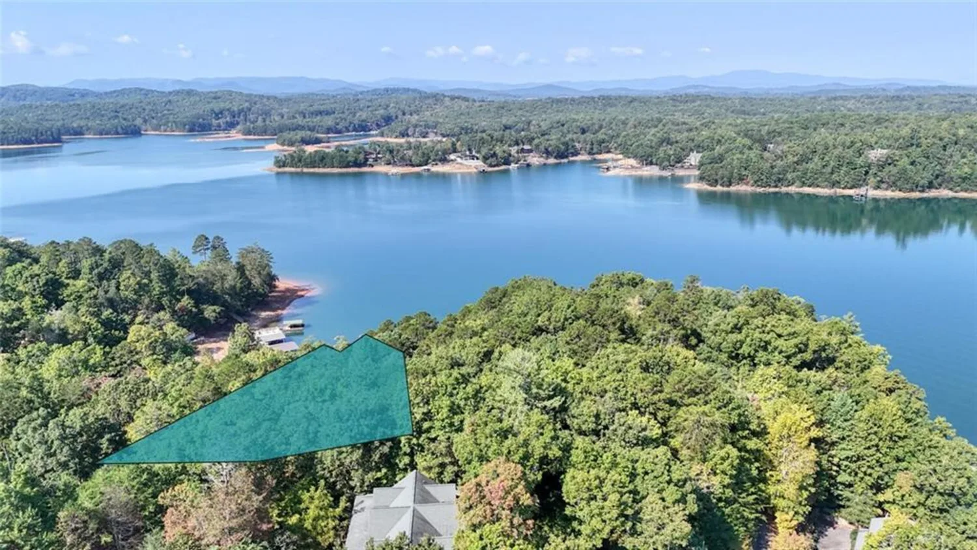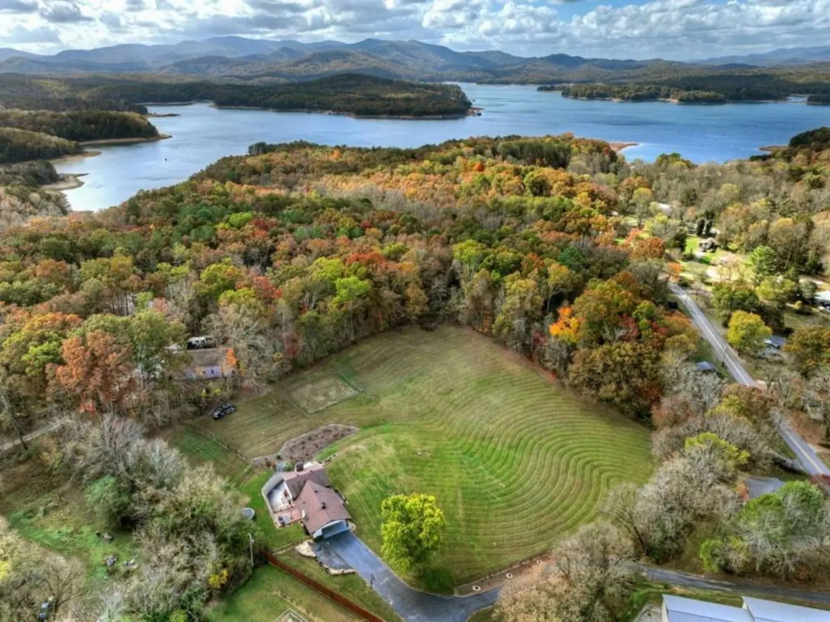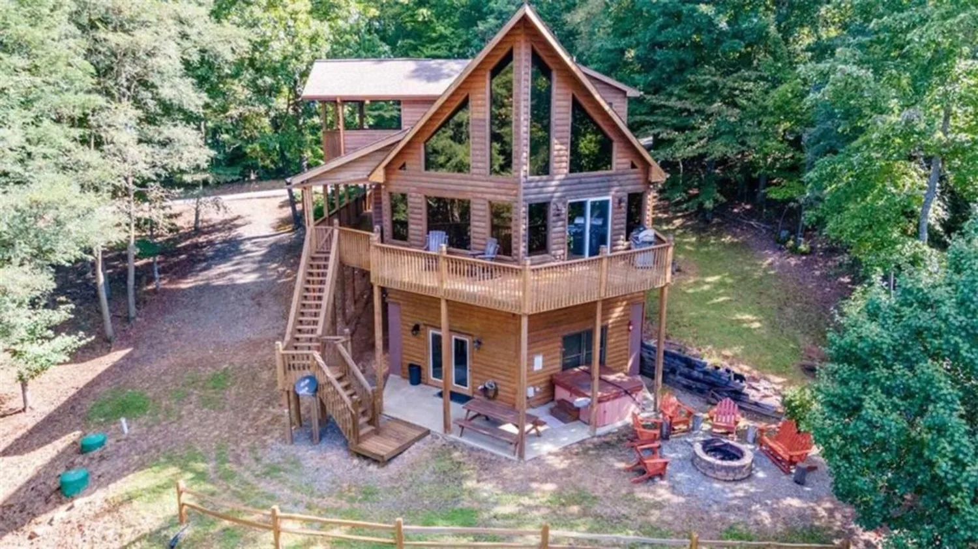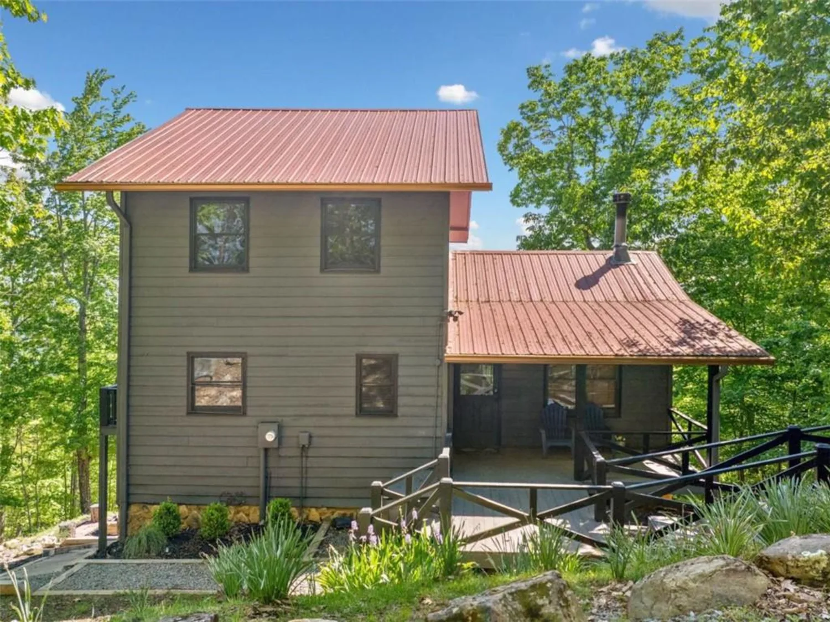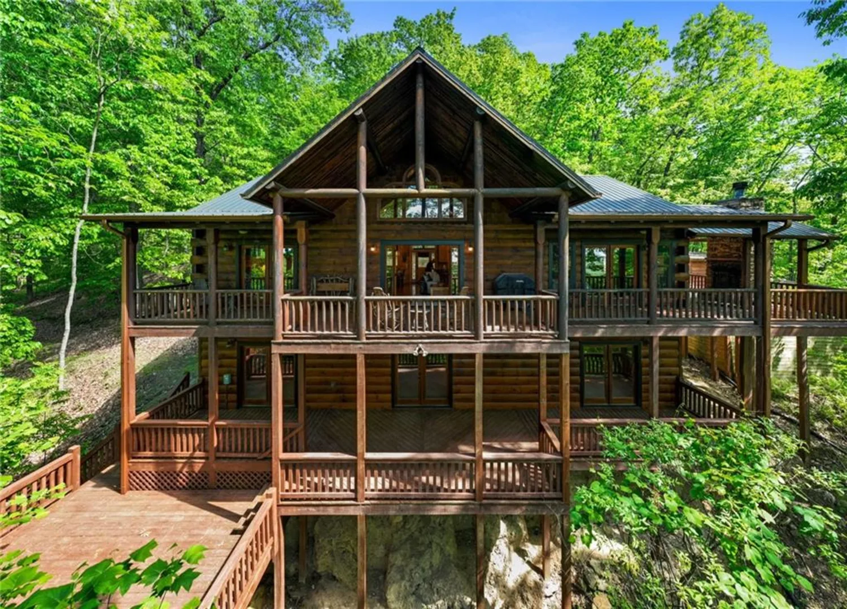246 meadowoods drive driveMorganton, GA 30560
246 meadowoods drive driveMorganton, GA 30560
Description
Welcome to Your Private Mountain Oasis! Tucked away on nearly 6 acres of gently rolling, wooded land, this freshly stained log cabin is more than a home—it's an opportunity. With two separate parcels included, you’ll have room to grow, invest, or simply enjoy the privacy. Whether you're dreaming of a mini farm, a short-term rental, a guest house for loved ones, or just a peaceful retreat—you’ll find the freedom to make it happen right here. The cabin itself is warm and inviting, featuring an open kitchen and dining area, a main-level bedroom with access to a wide covered screened porch, and a bathroom with a double-sink vanity. Upstairs, the vaulted master suite opens to a private sleeping porch and boasts a large bath, walk-in closet, and built-in linen storage. The loft is ideal for a home office, library, or cozy den. The fully finished terrace level offers even more living space with a den, additional bed and bath, a large laundry room, and a versatile workshop/craft room. Enjoy the saltwater heated pool year-round under its covered enclosure, relax in nature, or get creative with the two outbuildings (12'x10' and 10'x16'). There's even room for chickens or a pig! BONUS: Septic has been pumped, HVAC is newer, main and upper new flooring, light fixtures, ceiling fans, and this property is primed and ready for your next chapter. A true hidden gem with endless potential—make it yours!
Property Details for 246 Meadowoods Drive Drive
- Subdivision ComplexMY MTN MEADOWOODS
- Architectural StyleCabin, Chalet
- ExteriorPrivate Yard, Storage, Balcony
- Num Of Parking Spaces4
- Parking FeaturesDrive Under Main Level, Driveway, Level Driveway, RV Access/Parking, Kitchen Level
- Property AttachedNo
- Waterfront FeaturesNone
LISTING UPDATED:
- StatusActive
- MLS #7584133
- Days on Site1
- Taxes$1,241 / year
- MLS TypeResidential
- Year Built1994
- Lot Size5.98 Acres
- CountryFannin - GA
LISTING UPDATED:
- StatusActive
- MLS #7584133
- Days on Site1
- Taxes$1,241 / year
- MLS TypeResidential
- Year Built1994
- Lot Size5.98 Acres
- CountryFannin - GA
Building Information for 246 Meadowoods Drive Drive
- StoriesTwo
- Year Built1994
- Lot Size5.9800 Acres
Payment Calculator
Term
Interest
Home Price
Down Payment
The Payment Calculator is for illustrative purposes only. Read More
Property Information for 246 Meadowoods Drive Drive
Summary
Location and General Information
- Community Features: None
- Directions: From Hwy 515 & Hwy 5 in Blue Ridge (McDonald's) continue NE on Hwy 515 to a LEFT onto Loving Road After approx. 2 mi. make LEFT onto Old Loving Rd. (@ My Mountain Cabin Rentals). After 1 mile make LEFT onto Meadowoods Dr. Go through covered bridge and around pond - bearing to the left. Proceed STRAIGHT on Meadowoods Dr. to FIRST cabin on RIGHT. SIP.
- View: Mountain(s), Pool, Trees/Woods
- Coordinates: 34.918024,-84.228307
School Information
- Elementary School: East Fannin
- Middle School: Fannin County
- High School: Fannin County
Taxes and HOA Information
- Tax Year: 2023
- Tax Legal Description: 8-1 LL178 LT C DB1113-294* 2.60 ACS 8-1 LL178,183 DB1632-583* LT12A
- Tax Lot: C12A
Virtual Tour
- Virtual Tour Link PP: https://www.propertypanorama.com/246-Meadowoods-Drive-Drive-Morganton-GA-30560/unbranded
Parking
- Open Parking: Yes
Interior and Exterior Features
Interior Features
- Cooling: Ceiling Fan(s), Central Air, Electric
- Heating: Central
- Appliances: Dishwasher, Electric Range, Microwave, Refrigerator, Electric Water Heater, Washer, Dryer
- Basement: Finished
- Fireplace Features: Family Room, Gas Log
- Flooring: Hardwood, Luxury Vinyl, Ceramic Tile, Tile
- Interior Features: Bookcases, Cathedral Ceiling(s), Double Vanity, High Ceilings 10 ft Main, High Speed Internet, Walk-In Closet(s), Vaulted Ceiling(s)
- Levels/Stories: Two
- Other Equipment: None
- Window Features: Insulated Windows, Skylight(s), Wood Frames
- Kitchen Features: Country Kitchen, Kitchen Island, View to Family Room
- Master Bathroom Features: Tub/Shower Combo
- Foundation: Concrete Perimeter
- Main Bedrooms: 1
- Total Half Baths: 1
- Bathrooms Total Integer: 4
- Main Full Baths: 1
- Bathrooms Total Decimal: 3
Exterior Features
- Accessibility Features: None
- Construction Materials: Log
- Fencing: None
- Horse Amenities: None
- Patio And Porch Features: Covered, Deck, Side Porch, Screened, Patio
- Pool Features: Heated, In Ground, Salt Water, Private
- Road Surface Type: Asphalt, Gravel
- Roof Type: Metal, Composition
- Security Features: Carbon Monoxide Detector(s), Smoke Detector(s)
- Spa Features: None
- Laundry Features: In Bathroom, In Basement, Laundry Closet
- Pool Private: Yes
- Road Frontage Type: Other
- Other Structures: Outbuilding, Pool House, Shed(s), RV/Boat Storage
Property
Utilities
- Sewer: Septic Tank
- Utilities: Cable Available, Electricity Available, Phone Available, Underground Utilities, Water Available
- Water Source: Public, Private
- Electric: 220 Volts
Property and Assessments
- Home Warranty: No
- Property Condition: Resale
Green Features
- Green Energy Efficient: None
- Green Energy Generation: None
Lot Information
- Above Grade Finished Area: 1536
- Common Walls: No Common Walls
- Lot Features: Back Yard, Front Yard, Private, Sloped, Wooded, Level
- Waterfront Footage: None
Rental
Rent Information
- Land Lease: No
- Occupant Types: Vacant
Public Records for 246 Meadowoods Drive Drive
Tax Record
- 2023$1,241.00 ($103.42 / month)
Home Facts
- Beds3
- Baths3
- Total Finished SqFt2,432 SqFt
- Above Grade Finished1,536 SqFt
- Below Grade Finished896 SqFt
- StoriesTwo
- Lot Size5.9800 Acres
- StyleSingle Family Residence
- Year Built1994
- CountyFannin - GA
- Fireplaces1




