192 oak ridge wayMorganton, GA 30560
192 oak ridge wayMorganton, GA 30560
Description
PRICED BELOW APPRAISED VALUE! Motivated Seller! GORGEOUS LONG RANGE MOUNTAIN VIEWS! SUCCESSFUL SHORT TERM RENTAL PROGRAM! FULLY FURNISHED EXCEPTIONAL CABIN with SUCCESSFUL RENTAL HISTORY! YEAR ROUND VIEWS BACKING UP TO THE USFS! Soaring high ceilings with rustic cabin motif. 3BR/3BA with Loft area. Easy entry into the open concept living/dining/kitchen with cathedral ceilings & exposed beams with walls of windows capturing the stunning layered mountain views. The three levels offer a bedroom & full bath on each level. The Master suite is located on the Upper Level with a private balcony. The terrace level offers a fun game room with an additional bedroom & bathroom. A hot tub off of the terrace level offering a relaxing atmosphere for you and your friends! Only minutes to Blue Ridge. Better hurry on this one before it's gone!
Property Details for 192 Oak Ridge Way
- Subdivision ComplexHemptown Heights
- Architectural StyleCabin, Country, Rustic
- ExteriorBalcony, Gas Grill
- Num Of Parking Spaces3
- Parking FeaturesKitchen Level
- Property AttachedNo
- Waterfront FeaturesNone
LISTING UPDATED:
- StatusActive
- MLS #7593992
- Days on Site203
- Taxes$2,382 / year
- HOA Fees$900 / year
- MLS TypeResidential
- Year Built2004
- Lot Size1.46 Acres
- CountryFannin - GA
LISTING UPDATED:
- StatusActive
- MLS #7593992
- Days on Site203
- Taxes$2,382 / year
- HOA Fees$900 / year
- MLS TypeResidential
- Year Built2004
- Lot Size1.46 Acres
- CountryFannin - GA
Building Information for 192 Oak Ridge Way
- StoriesThree Or More
- Year Built2004
- Lot Size1.4600 Acres
Payment Calculator
Term
Interest
Home Price
Down Payment
The Payment Calculator is for illustrative purposes only. Read More
Property Information for 192 Oak Ridge Way
Summary
Location and General Information
- Community Features: Homeowners Assoc
- Directions: From Hwy. 515 & Hwy. 60 (Exxon/Dunkin) stay on Hwy 515E. Go towards Blairsville for 2.9 mi. Turn RGT. onto Davenport Farm Rd. Follow 4/10 mi. Go LEFT onto Old Hwy. 76. Travel 1.1 mi to RGT. into Hemptown Heights Community. Follow paved rd. to top of mtn.
- View: Mountain(s)
- Coordinates: 34.878015,-84.186325
School Information
- Elementary School: East Fannin
- Middle School: Fannin County
- High School: Fannin County
Taxes and HOA Information
- Tax Year: 2024
- Association Fee Includes: Water
- Tax Legal Description: Land Lot 281 District 8 Section Lot /49512 Deed Book/Page 1432
- Tax Lot: 12
Virtual Tour
Parking
- Open Parking: No
Interior and Exterior Features
Interior Features
- Cooling: Ceiling Fan(s), Electric, Heat Pump
- Heating: Central, Electric, Heat Pump
- Appliances: Dishwasher, Dryer, Electric Water Heater, Microwave, Refrigerator, Washer
- Basement: Daylight, Exterior Entry, Finished, Finished Bath, Full, Interior Entry
- Fireplace Features: Factory Built, Gas Log, Living Room
- Flooring: Carpet, Ceramic Tile, Hardwood
- Interior Features: Beamed Ceilings, Double Vanity, High Ceilings, High Ceilings 9 ft Lower, High Ceilings 9 ft Main, High Ceilings 9 ft Upper, High Speed Internet, Vaulted Ceiling(s), Walk-In Closet(s)
- Levels/Stories: Three Or More
- Other Equipment: Satellite Dish
- Window Features: Double Pane Windows, Insulated Windows, Window Treatments
- Kitchen Features: Breakfast Bar, Cabinets Stain, Other Surface Counters, Pantry, View to Family Room
- Master Bathroom Features: Double Vanity, Whirlpool Tub
- Foundation: Pillar/Post/Pier
- Main Bedrooms: 1
- Bathrooms Total Integer: 3
- Main Full Baths: 1
- Bathrooms Total Decimal: 3
Exterior Features
- Accessibility Features: Accessible Entrance
- Construction Materials: Cement Siding, Concrete, Log
- Fencing: None
- Horse Amenities: None
- Patio And Porch Features: Deck, Patio
- Pool Features: None
- Road Surface Type: Asphalt
- Roof Type: Composition
- Security Features: Carbon Monoxide Detector(s), Fire Alarm, Smoke Detector(s)
- Spa Features: None
- Laundry Features: In Hall, Laundry Closet
- Pool Private: No
- Road Frontage Type: Private Road
- Other Structures: Outbuilding
Property
Utilities
- Sewer: Septic Tank
- Utilities: Cable Available, Electricity Available, Water Available
- Water Source: Shared Well
- Electric: 220 Volts
Property and Assessments
- Home Warranty: No
- Property Condition: Resale
Green Features
- Green Energy Efficient: Water Heater, Windows
- Green Energy Generation: None
Lot Information
- Above Grade Finished Area: 1638
- Common Walls: No Common Walls
- Lot Features: Sloped
- Waterfront Footage: None
Rental
Rent Information
- Land Lease: No
- Occupant Types: Owner
Public Records for 192 Oak Ridge Way
Tax Record
- 2024$2,382.00 ($198.50 / month)
Home Facts
- Beds3
- Baths3
- Total Finished SqFt2,730 SqFt
- Above Grade Finished1,638 SqFt
- Below Grade Finished1,092 SqFt
- StoriesThree Or More
- Lot Size1.4600 Acres
- StyleSingle Family Residence
- Year Built2004
- CountyFannin - GA
- Fireplaces2
Similar Homes
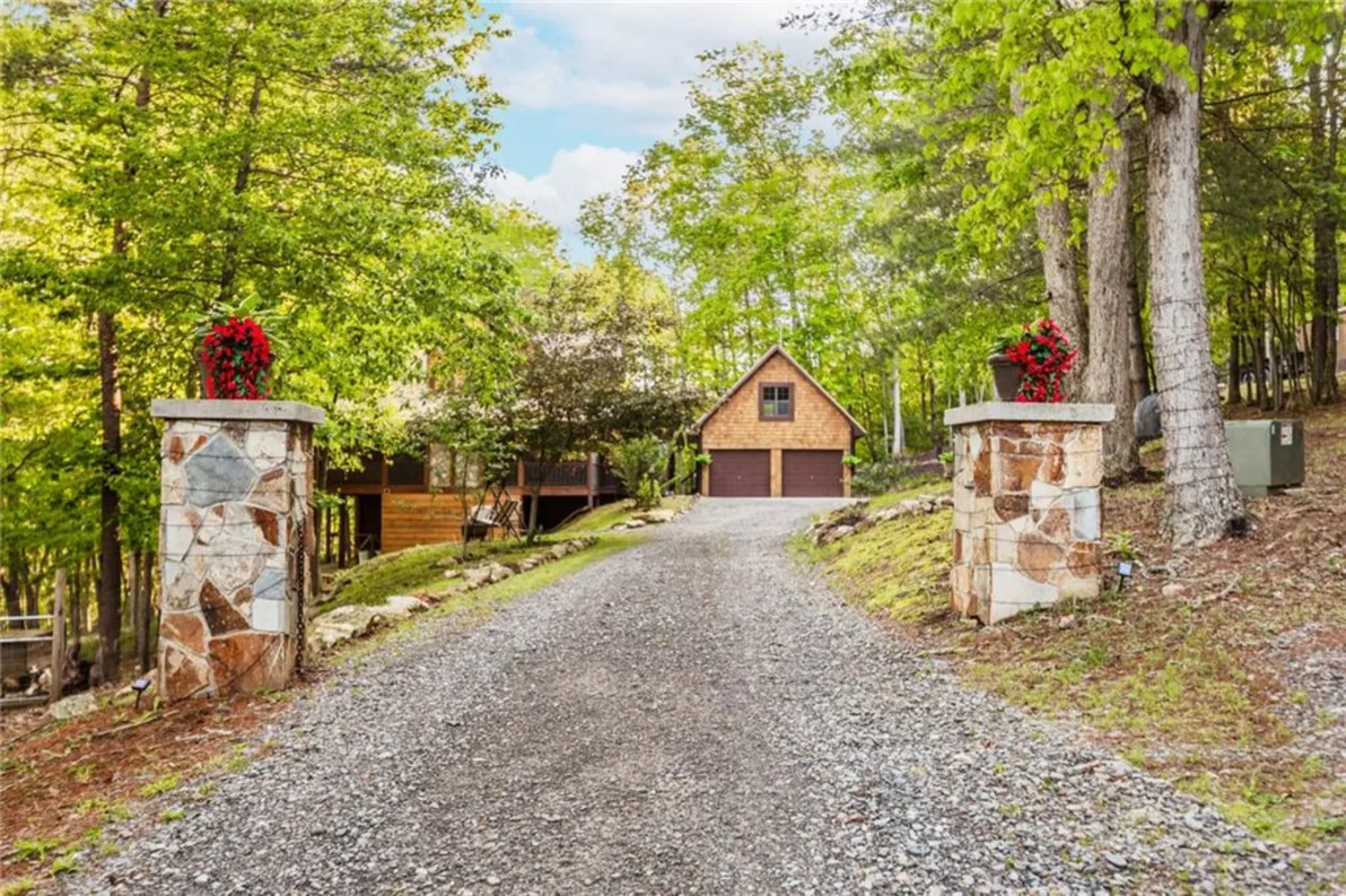
230 Maple Meadows Lane
Morganton, GA 30560
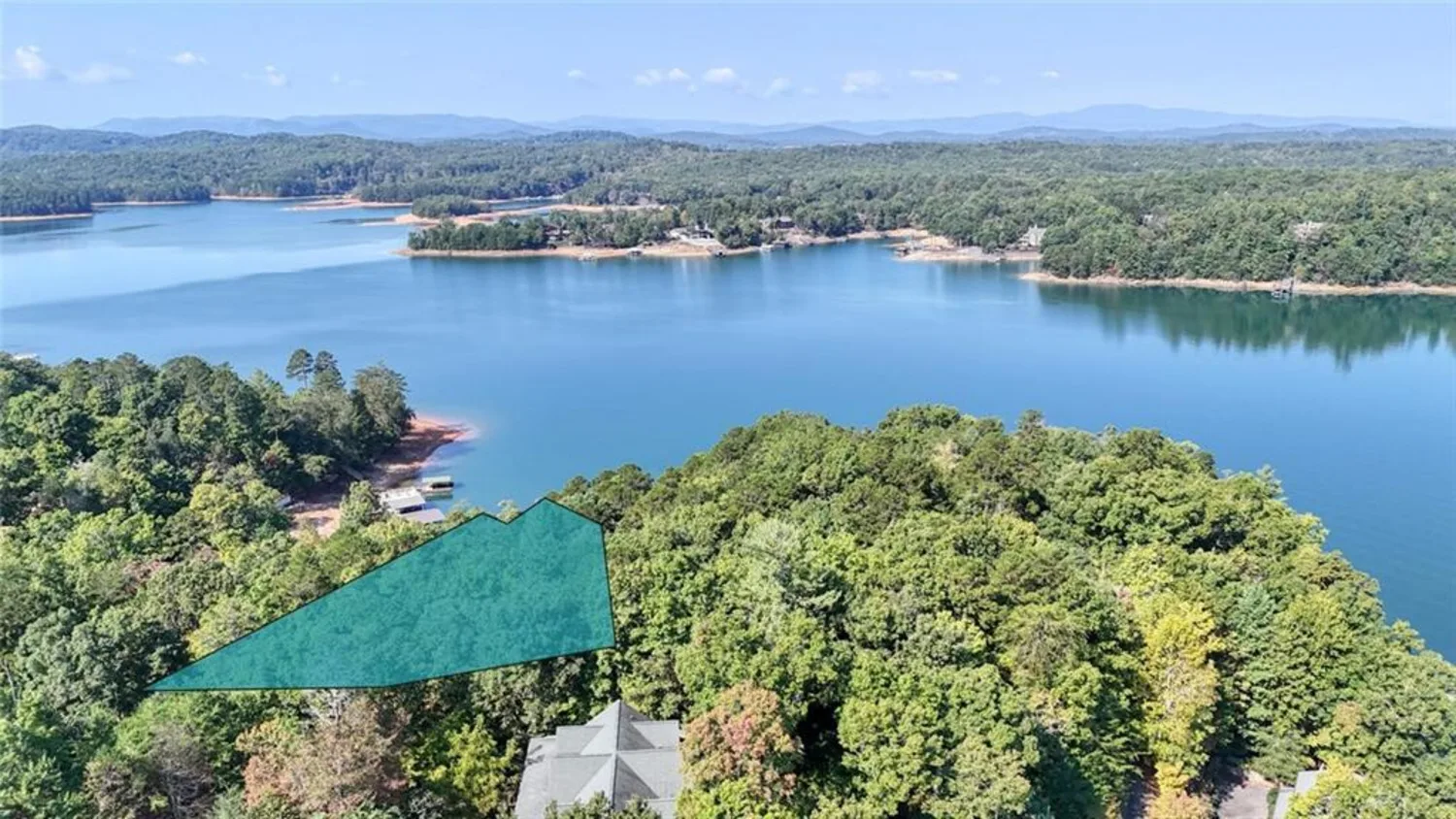
.76 AC Charlotte Cir
Morganton, GA 30560
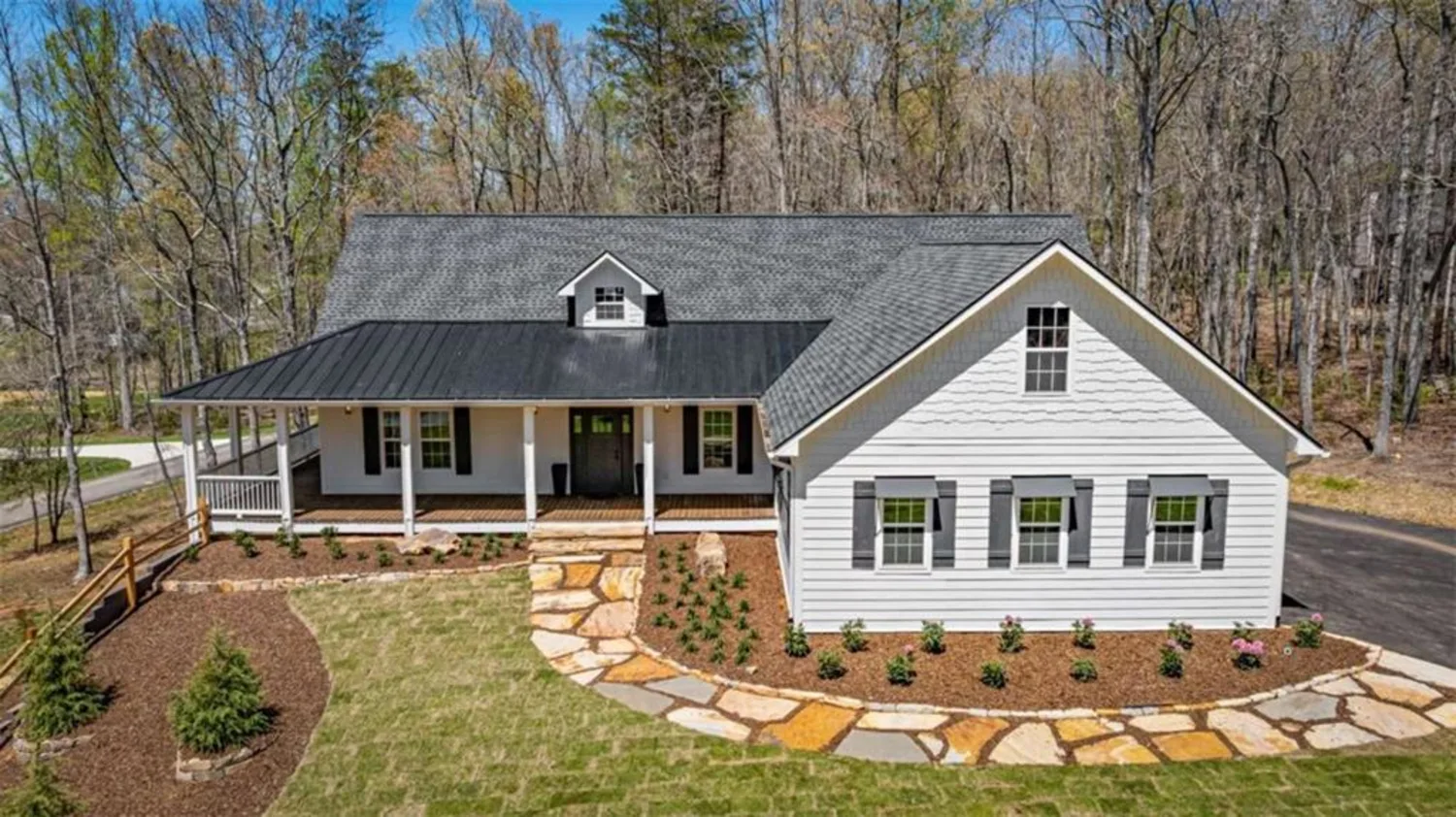
219 Fairview Drive
Morganton, GA 30560

554 Tipton Springs Road
Morganton, GA 30560
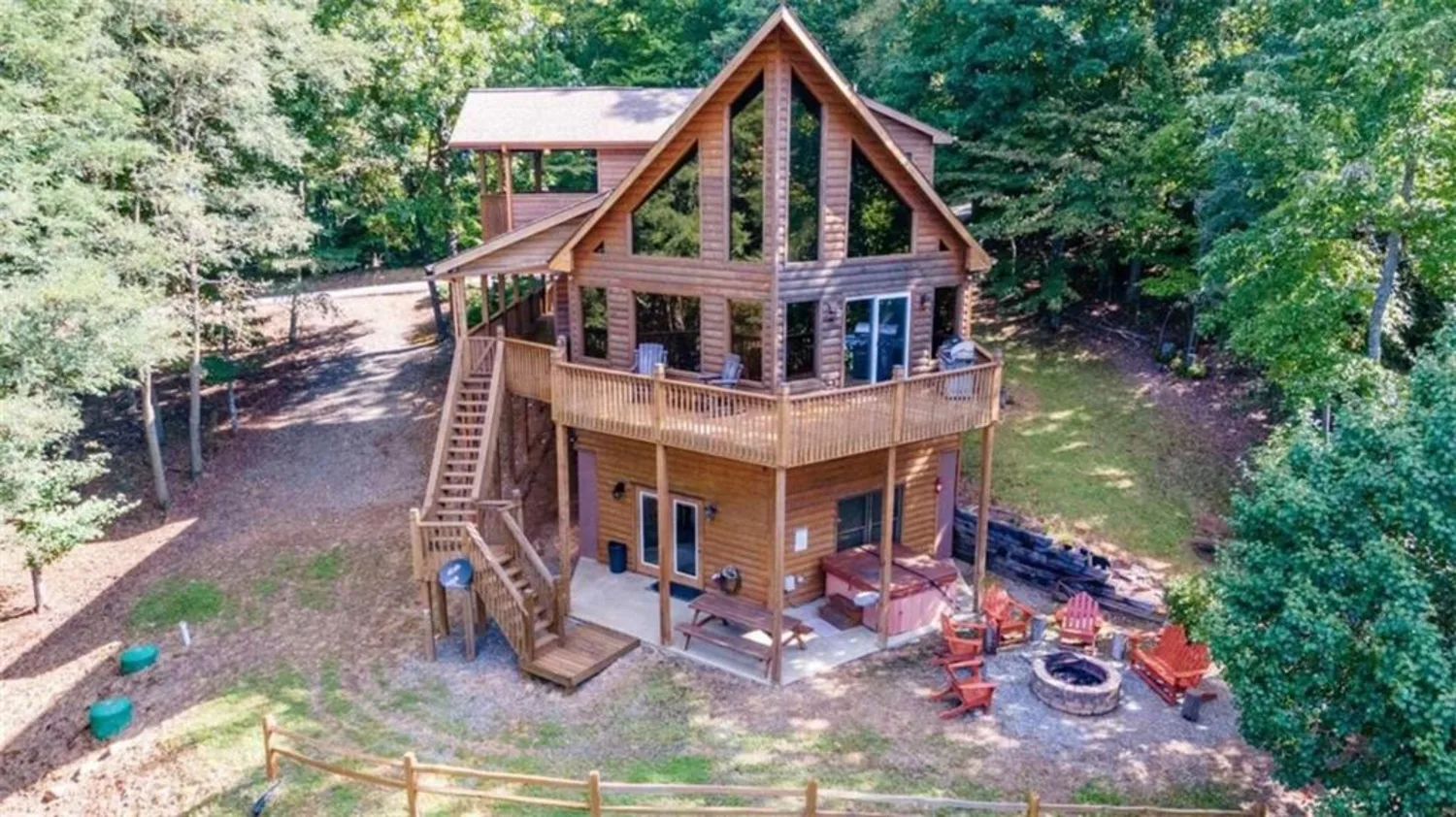
192 Oak Ridge Way
Morganton, GA 30560
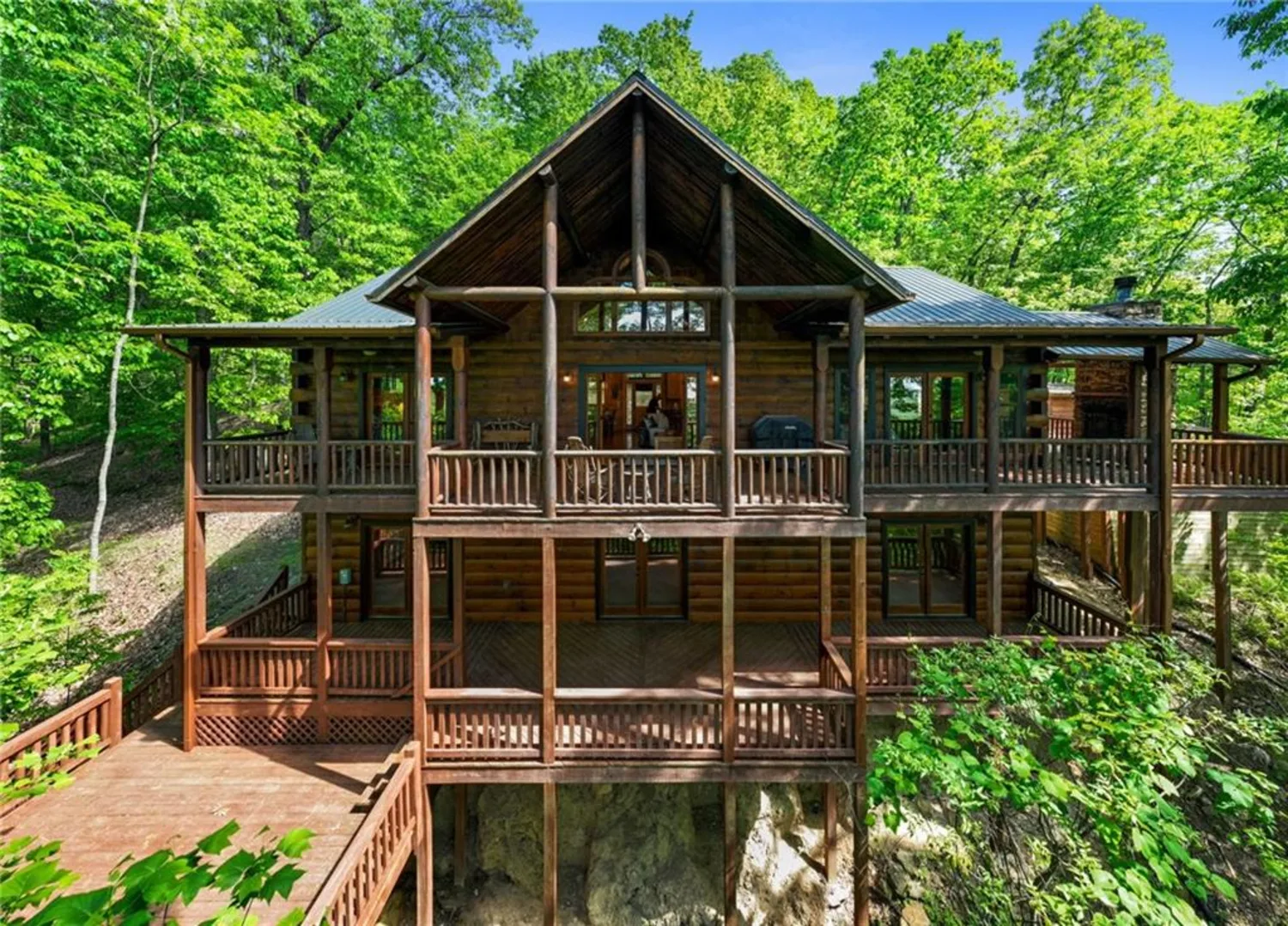
512 Picklesimer Mtn Road
Morganton, GA 30560
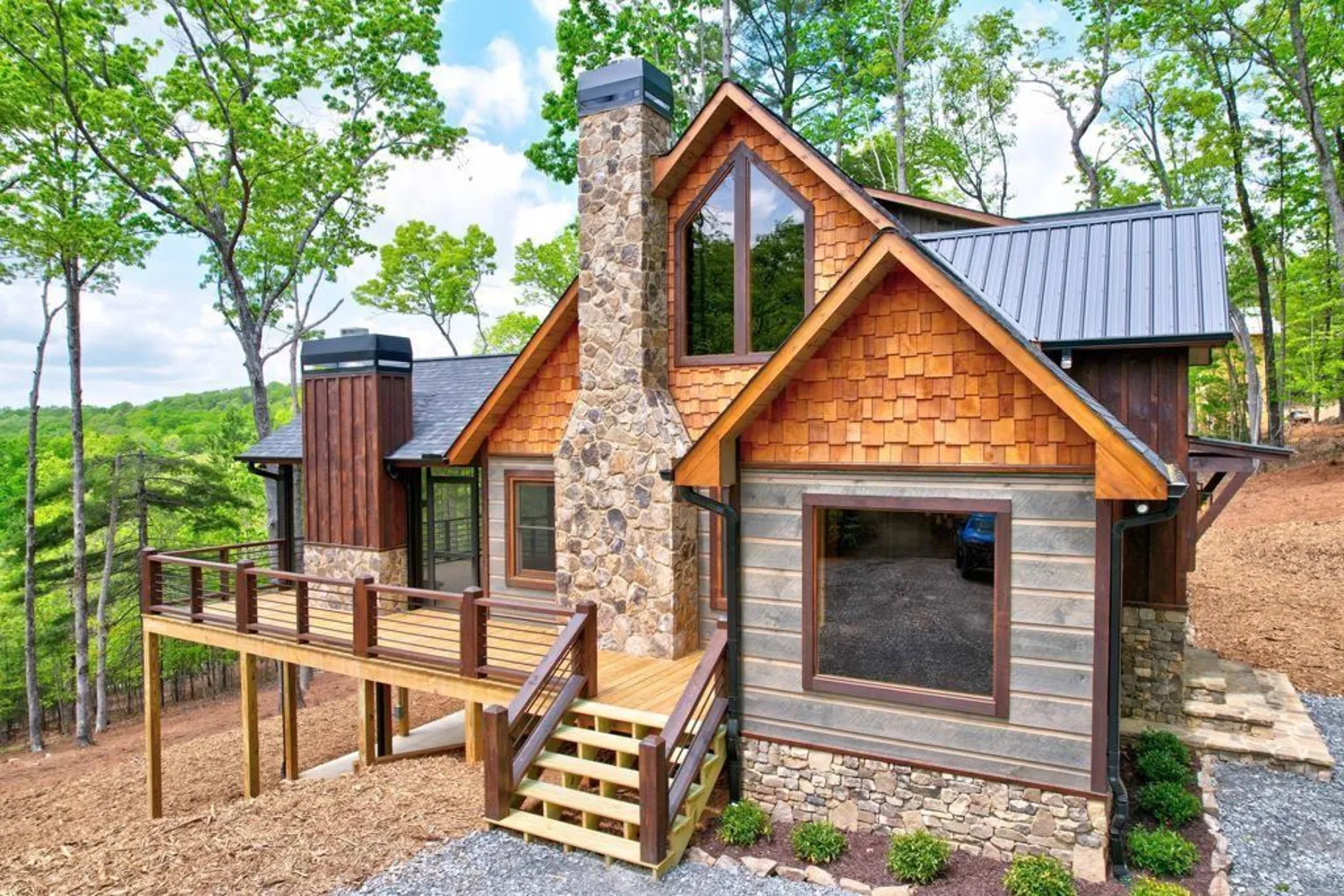
171 Antler Way
Morganton, GA 30560
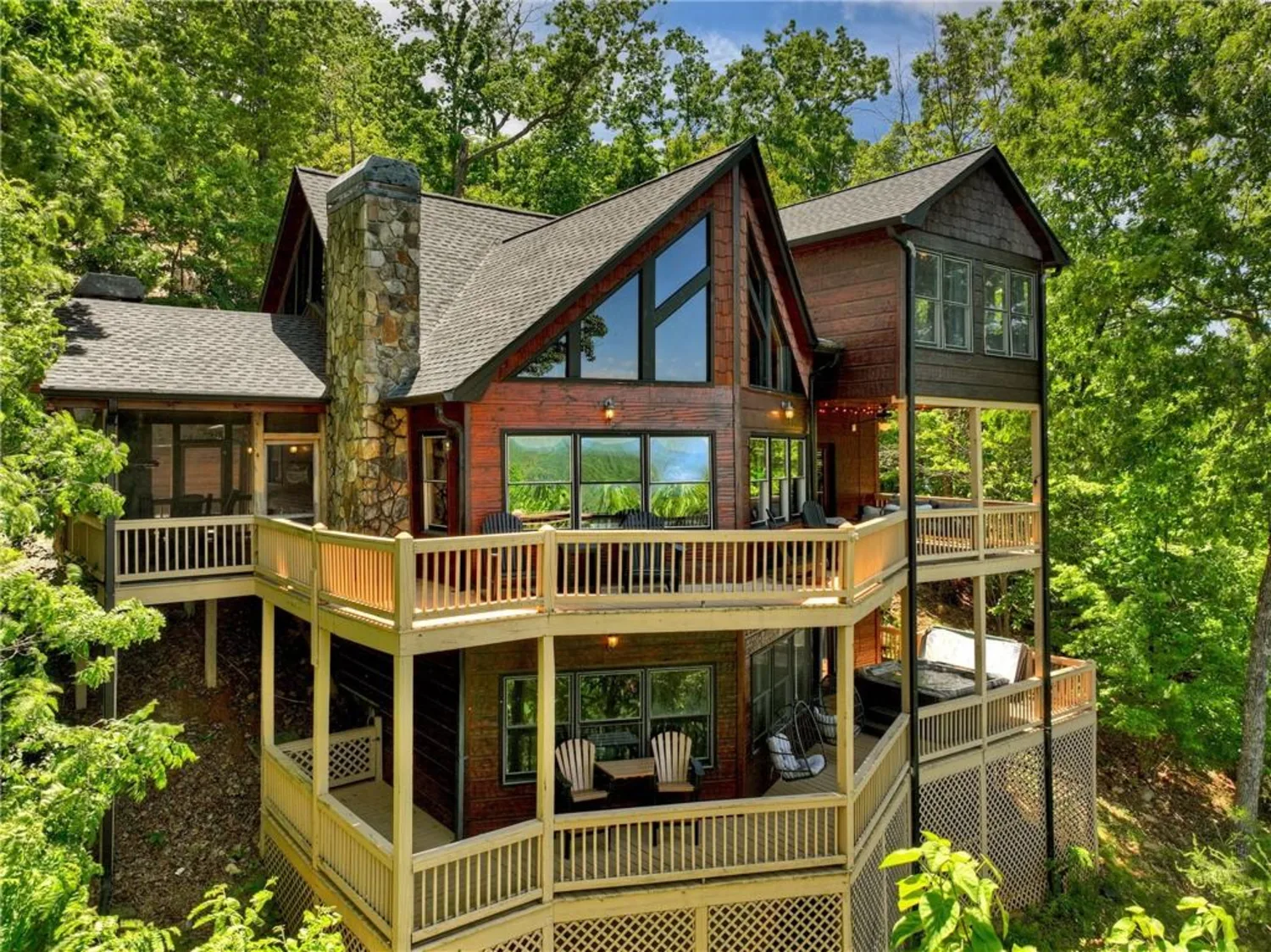
305 Enchanting Circle
Morganton, GA 30560



