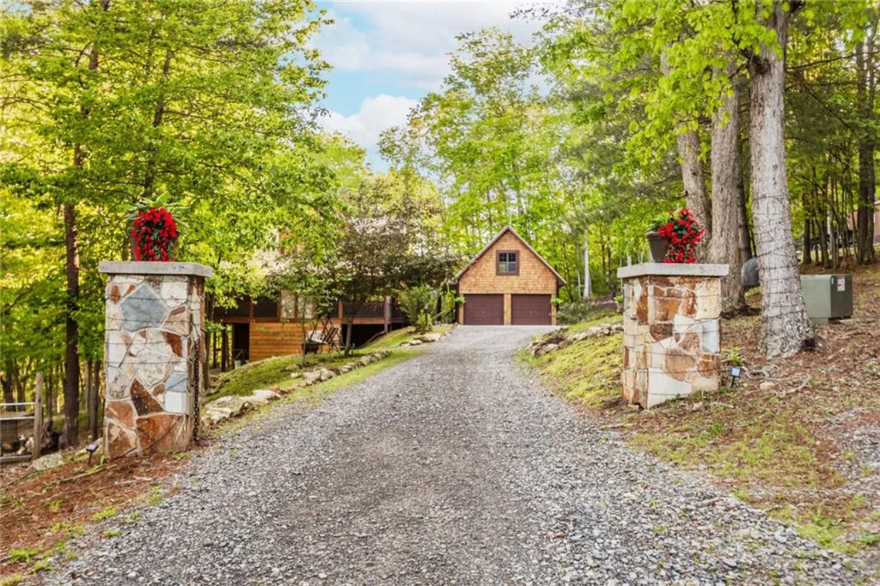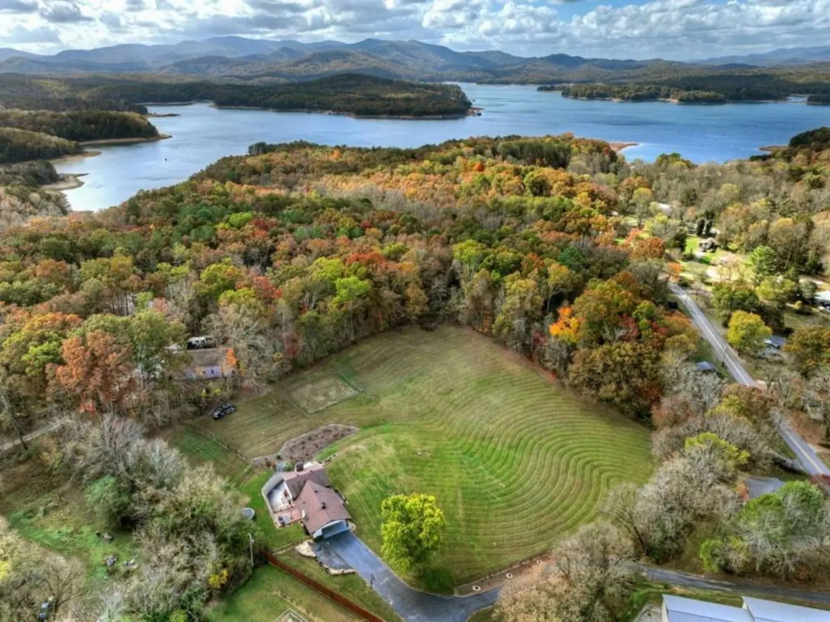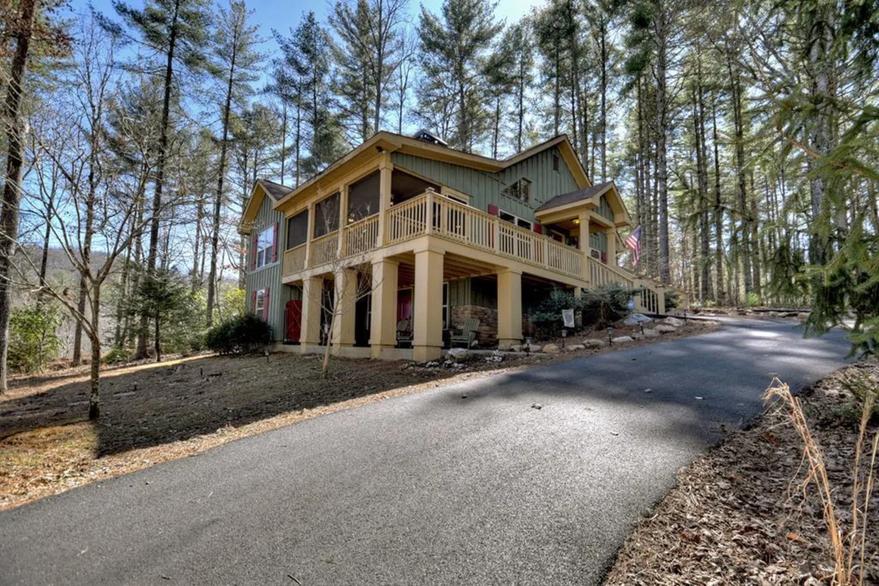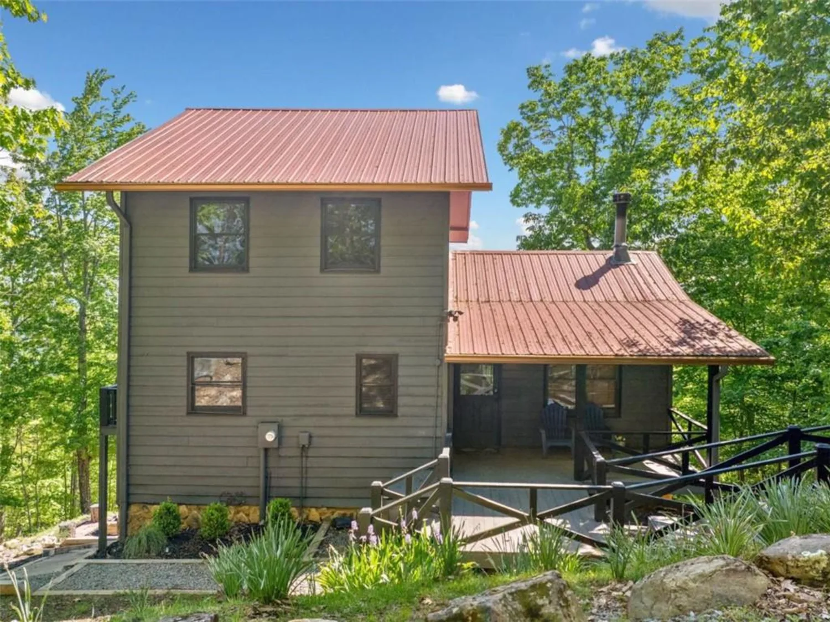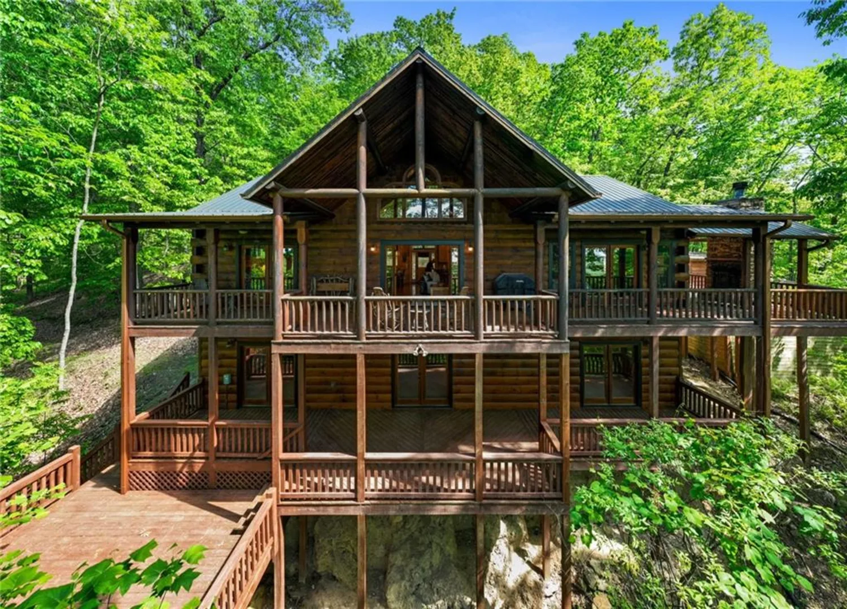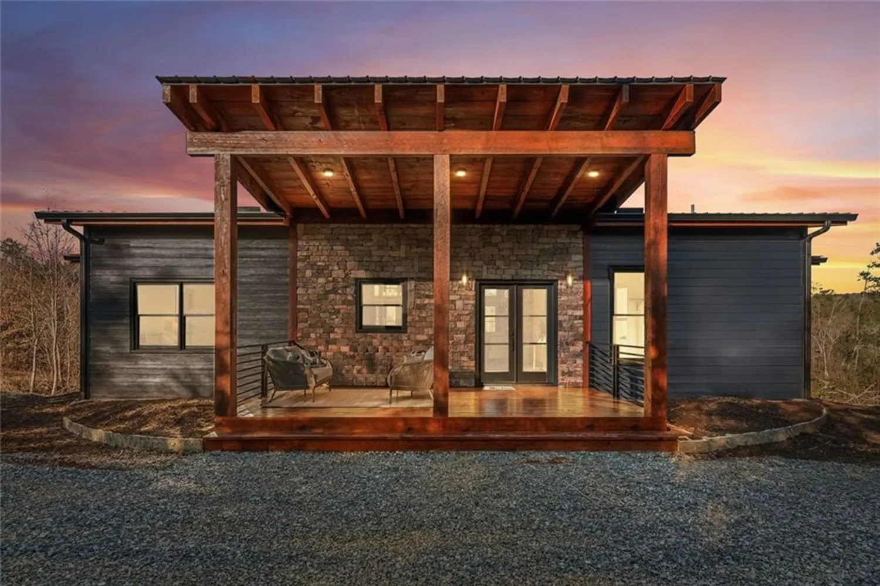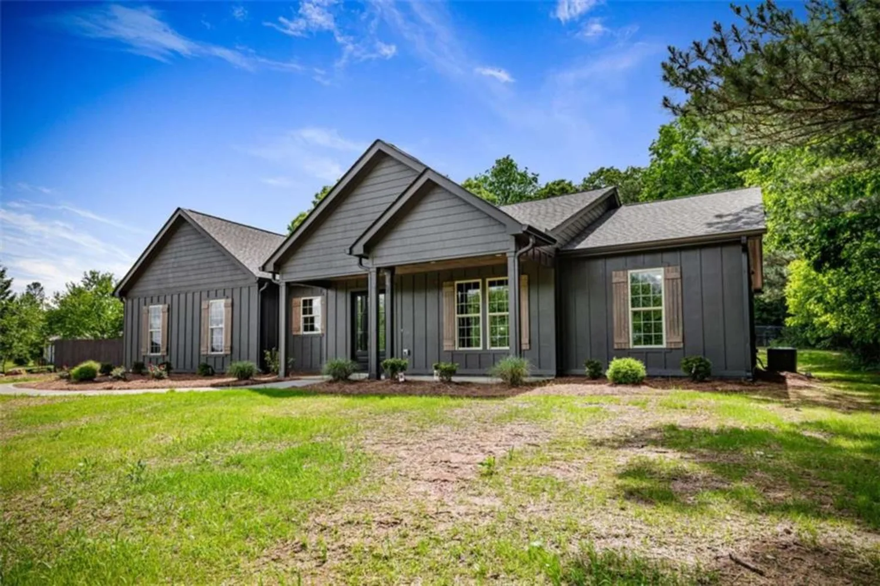79 lake driveMorganton, GA 30560
79 lake driveMorganton, GA 30560
Description
Welcome to your dream retreat! This beautiful fully renovated 4-bedroom, 3-bathroom brick home is nestled on 3.87+/- private acres, offering a perfect blend of tranquility and convenience. Located just a short walk from Morganton Point and the stunning Lake Blue Ridge, this property is ideal for those who cherish outdoor adventures and peaceful living. Step inside to find a warm and welcoming open floor plan that is both stylish and functional. The living spaces are filled with natural light, creating an inviting atmosphere for relaxation. The modern kitchen, complete with sleek granite countertops and state-of-the-art appliances, is designed with both beauty and practicality in mind, making it an ideal space for hosting gatherings or enjoying family meals. A spacious laundry/mud room and pantry ensures you have plenty of storage, while helping keep daily chores organized and efficient. Retreat to the luxurious primary suite, complete with a beautifully tiled shower, offering a spa-like experience right at home. Outside, you'll find expansive new decks that overlook your serene surroundings, with a built-in bar and grill area complete with leathered granite countertops, pass thru window for grilling and outdoor misting system-perfect for summer gatherings. Enjoy the luxury of a heated outdoor shower after a day at the lake or simply relax in your large workshop, ideal for hobbies or extra storage. The yard has all new landscaping, maintenance free river rock bedding and ranch style fencing with already established garden space, as well as a 3/4 acre fenced in pet friendly backyard. The home features a wood-burning furnace in the downstairs area with duct work, ensuring warmth throughout the seasons. The extensive parking area is perfect for accommodating large vehicles, boats, or even an RV, providing easy access to your outdoor adventures. This exceptional property combines the best of nature and modern living.
Property Details for 79 Lake Drive
- Subdivision Complexna
- Architectural StyleRanch, Traditional
- ExteriorGarden, Private Yard
- Parking FeaturesCarport, Driveway
- Property AttachedNo
- Waterfront FeaturesNone
LISTING UPDATED:
- StatusActive
- MLS #7589972
- Days on Site178
- Taxes$101 / year
- MLS TypeResidential
- Year Built1976
- Lot Size3.87 Acres
- CountryFannin - GA
LISTING UPDATED:
- StatusActive
- MLS #7589972
- Days on Site178
- Taxes$101 / year
- MLS TypeResidential
- Year Built1976
- Lot Size3.87 Acres
- CountryFannin - GA
Building Information for 79 Lake Drive
- StoriesOne and One Half
- Year Built1976
- Lot Size3.8700 Acres
Payment Calculator
Term
Interest
Home Price
Down Payment
The Payment Calculator is for illustrative purposes only. Read More
Property Information for 79 Lake Drive
Summary
Location and General Information
- Community Features: None
- Directions: From Blue Ridge, take Appalachian Hwy north to a Right at the red light at Lakewood Hwy (Dunkin Donuts). Go 0.5 miles and take a left at the 3 way stop onto Morganton Hwy. Continue 1.3 miles and keep right and then take a right onto Lake Drive. The driveway is 450 feet on your left. SIP
- View: Lake
- Coordinates: 34.873244,-84.245166
School Information
- Elementary School: East Fannin
- Middle School: Fannin County
- High School: Fannin County
Taxes and HOA Information
- Parcel Number: MO01 036A
- Tax Year: 2024
- Tax Legal Description: 8-1 LL289 DB1391-746 3.87 ACS
Virtual Tour
- Virtual Tour Link PP: https://www.propertypanorama.com/79-Lake-Drive-Morganton-GA-30560--7589972/unbranded
Parking
- Open Parking: Yes
Interior and Exterior Features
Interior Features
- Cooling: Ceiling Fan(s), Central Air
- Heating: Central, Other
- Appliances: Dishwasher, Gas Cooktop, Gas Oven, Microwave, Refrigerator
- Basement: Finished, Full
- Fireplace Features: Wood Burning Stove
- Flooring: Carpet, Tile
- Interior Features: High Speed Internet
- Levels/Stories: One and One Half
- Other Equipment: None
- Window Features: Insulated Windows
- Kitchen Features: Eat-in Kitchen, Kitchen Island, Pantry Walk-In, Stone Counters, View to Family Room
- Master Bathroom Features: Shower Only
- Foundation: None
- Main Bedrooms: 3
- Bathrooms Total Integer: 3
- Main Full Baths: 2
- Bathrooms Total Decimal: 3
Exterior Features
- Accessibility Features: None
- Construction Materials: Block, Brick
- Fencing: None
- Horse Amenities: None
- Patio And Porch Features: Deck, Front Porch
- Pool Features: None
- Road Surface Type: Paved
- Roof Type: Composition
- Security Features: None
- Spa Features: None
- Laundry Features: Main Level
- Pool Private: No
- Road Frontage Type: State Road
- Other Structures: None
Property
Utilities
- Sewer: Septic Tank
- Utilities: Other
- Water Source: Public
- Electric: None
Property and Assessments
- Home Warranty: No
- Property Condition: Resale
Green Features
- Green Energy Efficient: None
- Green Energy Generation: None
Lot Information
- Above Grade Finished Area: 2200
- Common Walls: No Common Walls
- Lot Features: Level
- Waterfront Footage: None
Rental
Rent Information
- Land Lease: No
- Occupant Types: Owner
Public Records for 79 Lake Drive
Tax Record
- 2024$101.00 ($8.42 / month)
Home Facts
- Beds4
- Baths3
- Total Finished SqFt2,200 SqFt
- Above Grade Finished2,200 SqFt
- StoriesOne and One Half
- Lot Size3.8700 Acres
- StyleSingle Family Residence
- Year Built1976
- APNMO01 036A
- CountyFannin - GA
- Fireplaces1




