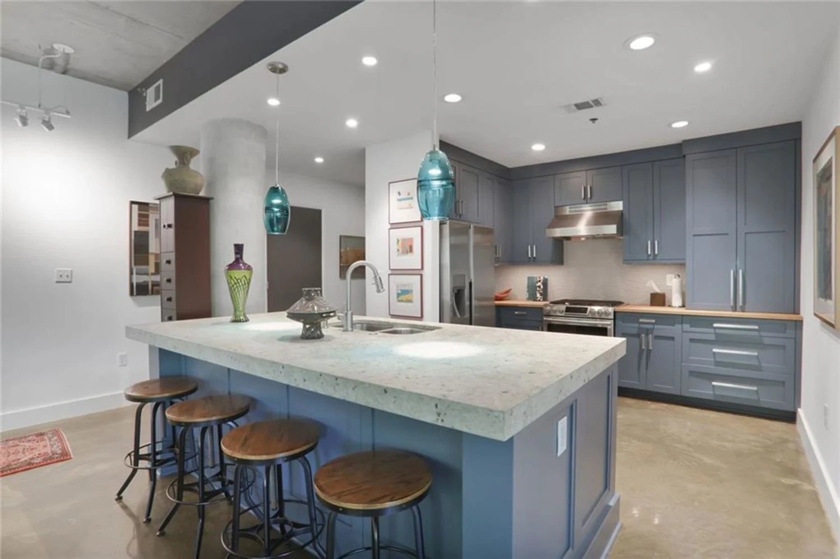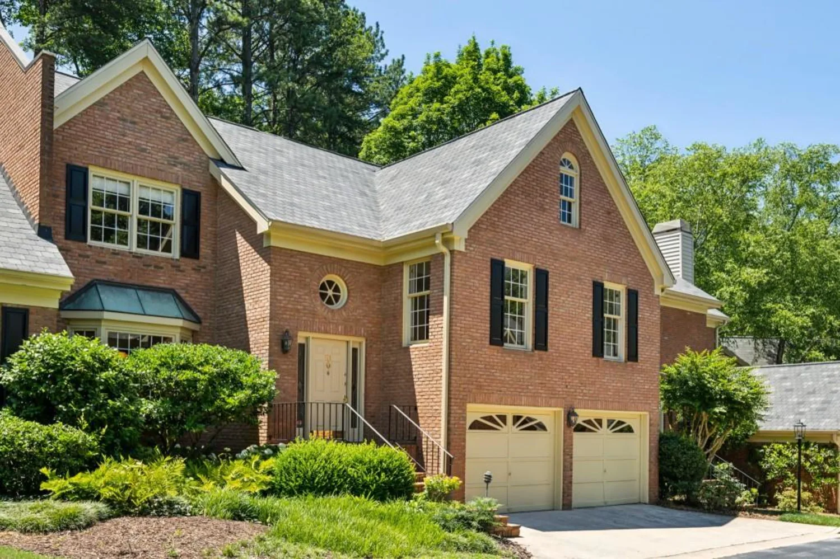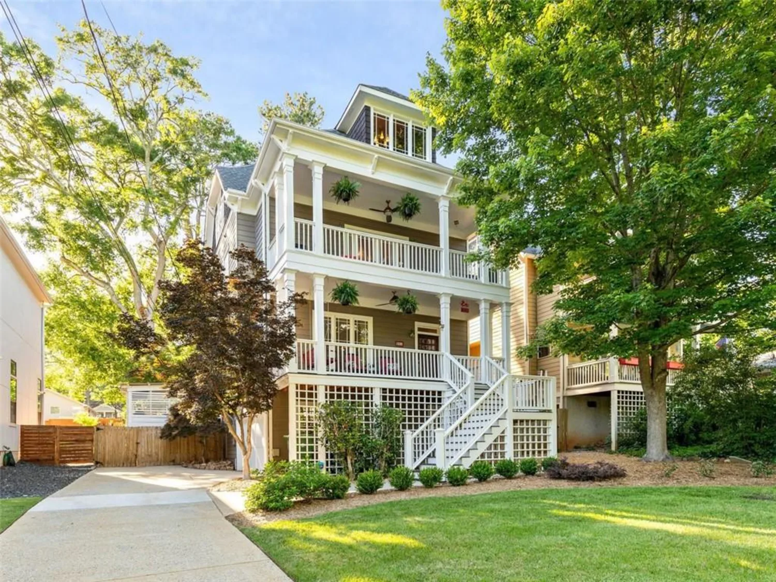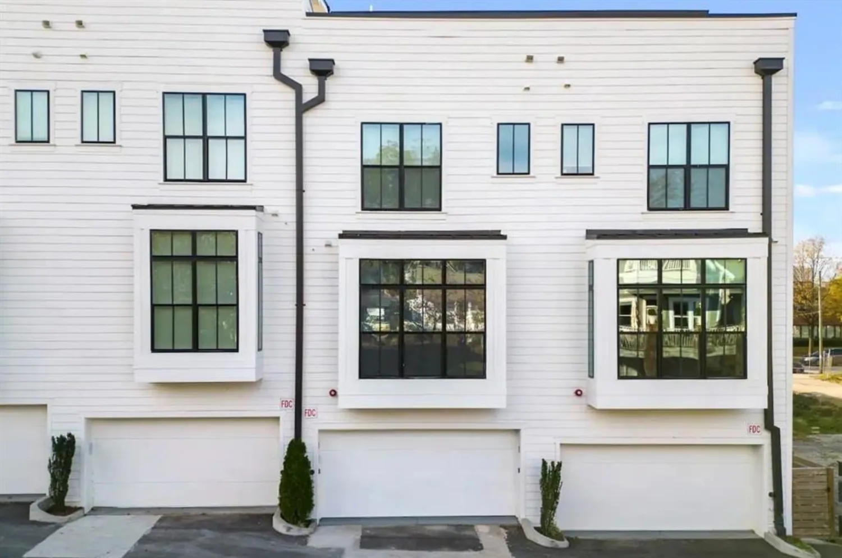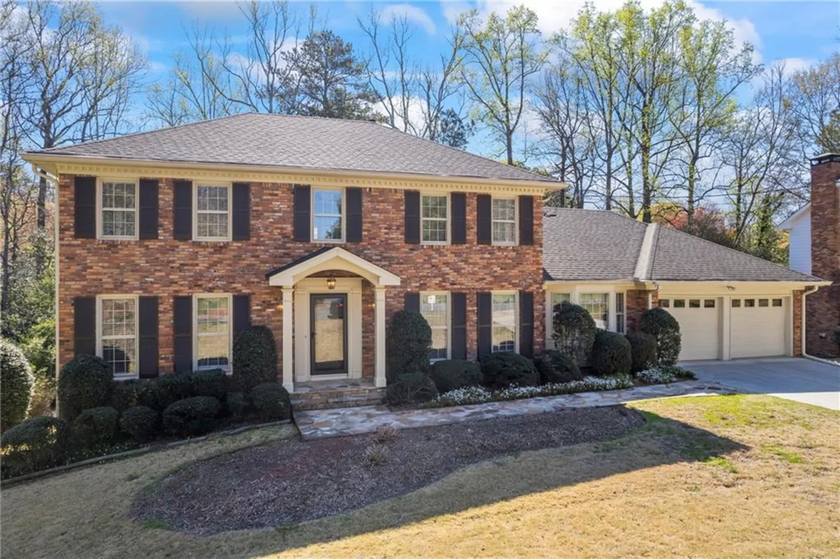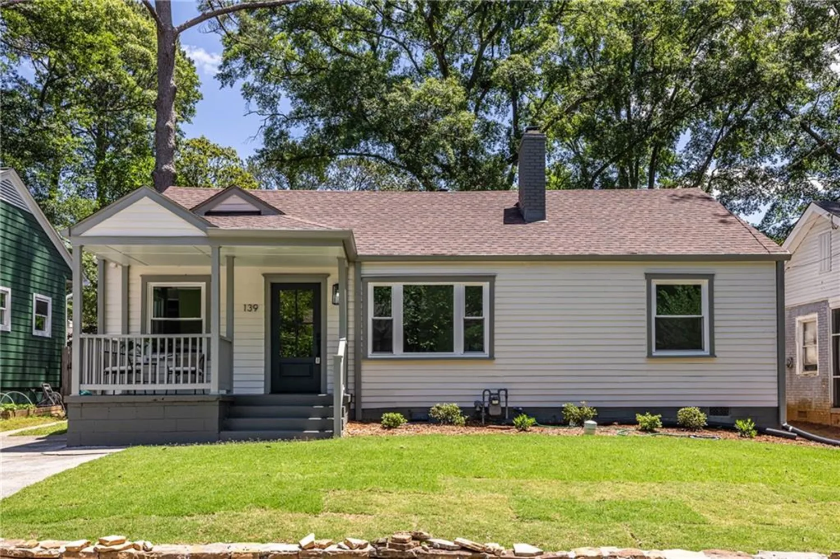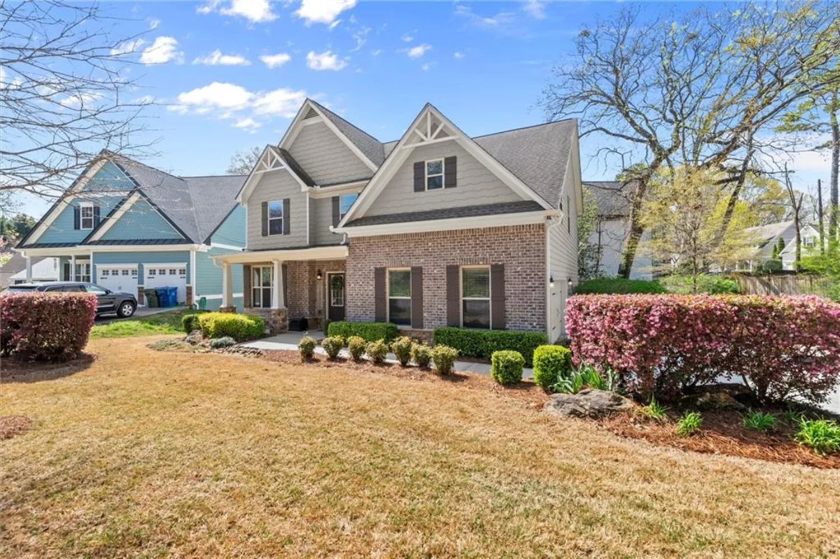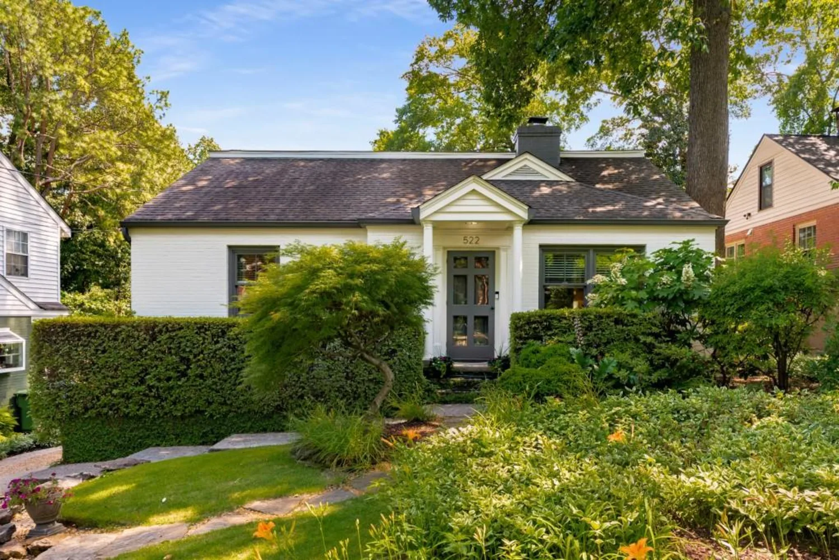2059 wheaton wayAtlanta, GA 30328
2059 wheaton wayAtlanta, GA 30328
Description
Incredible opportunity to own newer construction at this price point in the heart of Sandy Springs! This thoughtfully designed single-family home checks every box. It's located in a gated community, featuring a 3-car garage, elevator to all three levels, and four outdoor living spaces for seamless indoor-outdoor living. A charming front porch and true entrance foyer welcome you inside, where a spacious bonus room with an ensuite full bath offers endless flexibility and is ideal as a fourth bedroom, home office, gym, or additional living space. The main level impresses with a chef’s kitchen complete with a gas cooktop, KitchenAid stainless steel appliances, breakfast room, and generous counter space. The main level also includes a fireside family room, sunroom or home office space, and a formal dining room with a wet bar and wine fridge making it perfect for entertaining. From the kitchen living level, step out onto the front covered open-air deck off the dining room or the rear screened-in porch off the family room that features a cozy fireplace— your choice of outdoor retreat. Upstairs, all three bedrooms are conveniently located along with a laundry room. This level includes a luxurious primary suite with his and hers walk-in closets, dual vanities, a soaking tub, and walk-in shower. Enjoy quiet mornings or evenings on the covered porch off the primary bedroom, overlooking the front of the home. Set in a prime Sandy Springs location, this home is walkable to local parks, Sandy Springs City Center, and some of the city's best dining and shopping destinations. This is a rare opportunity to enjoy modern construction, upscale finishes, and unbeatable convenience, all in one of Sandy Springs’ most desirable close-in gated communities!
Property Details for 2059 Wheaton Way
- Subdivision ComplexAtwater
- Architectural StyleTraditional
- ExteriorBalcony, Lighting, Private Entrance
- Num Of Garage Spaces3
- Parking FeaturesAttached, Covered, Driveway, Garage, Garage Faces Rear, Level Driveway, On Street
- Property AttachedNo
- Waterfront FeaturesNone
LISTING UPDATED:
- StatusActive
- MLS #7583774
- Days on Site2
- Taxes$9,570 / year
- HOA Fees$300 / month
- MLS TypeResidential
- Year Built2017
- Lot Size0.10 Acres
- CountryFulton - GA
LISTING UPDATED:
- StatusActive
- MLS #7583774
- Days on Site2
- Taxes$9,570 / year
- HOA Fees$300 / month
- MLS TypeResidential
- Year Built2017
- Lot Size0.10 Acres
- CountryFulton - GA
Building Information for 2059 Wheaton Way
- StoriesThree Or More
- Year Built2017
- Lot Size0.1020 Acres
Payment Calculator
Term
Interest
Home Price
Down Payment
The Payment Calculator is for illustrative purposes only. Read More
Property Information for 2059 Wheaton Way
Summary
Location and General Information
- Community Features: Dog Park, Gated, Homeowners Assoc, Near Schools, Near Shopping, Near Trails/Greenway, Park, Playground, Pool, Sidewalks, Street Lights
- Directions: Wheaton Way is in Atwater subdivision and is located off of Sandy Springs Circle between Allen Road and Cliftwood Drive.
- View: Other
- Coordinates: 33.914933,-84.386073
School Information
- Elementary School: Lake Forest
- Middle School: Ridgeview Charter
- High School: Riverwood International Charter
Taxes and HOA Information
- Parcel Number: 17 009000011358
- Tax Year: 2024
- Association Fee Includes: Insurance, Maintenance Grounds, Reserve Fund, Swim
- Tax Legal Description: see attached
- Tax Lot: 22
Virtual Tour
Parking
- Open Parking: Yes
Interior and Exterior Features
Interior Features
- Cooling: Ceiling Fan(s), Central Air, Zoned
- Heating: Central, Forced Air, Zoned
- Appliances: Dishwasher, Disposal, Dryer, Electric Oven, Gas Cooktop, Microwave, Range Hood, Refrigerator, Washer
- Basement: Daylight, Exterior Entry, Finished, Finished Bath, Interior Entry
- Fireplace Features: Family Room, Gas Starter, Outside
- Flooring: Carpet, Hardwood
- Interior Features: Crown Molding, Disappearing Attic Stairs, Double Vanity, Elevator, Entrance Foyer, High Ceilings 10 ft Main, His and Hers Closets, Recessed Lighting, Tray Ceiling(s), Walk-In Closet(s), Wet Bar
- Levels/Stories: Three Or More
- Other Equipment: None
- Window Features: Insulated Windows, Window Treatments
- Kitchen Features: Breakfast Bar, Breakfast Room, Eat-in Kitchen, Kitchen Island, Pantry, Stone Counters, View to Family Room
- Master Bathroom Features: Double Vanity, Separate Tub/Shower, Soaking Tub
- Foundation: None
- Total Half Baths: 1
- Bathrooms Total Integer: 4
- Bathrooms Total Decimal: 3
Exterior Features
- Accessibility Features: None
- Construction Materials: Brick Front, HardiPlank Type
- Fencing: None
- Horse Amenities: None
- Patio And Porch Features: Covered, Deck, Front Porch, Screened
- Pool Features: In Ground
- Road Surface Type: Asphalt, Paved
- Roof Type: Composition, Shingle
- Security Features: Smoke Detector(s)
- Spa Features: Community
- Laundry Features: Laundry Room, Upper Level
- Pool Private: No
- Road Frontage Type: None
- Other Structures: None
Property
Utilities
- Sewer: Public Sewer
- Utilities: Cable Available, Electricity Available, Natural Gas Available, Sewer Available, Underground Utilities, Water Available
- Water Source: Public
- Electric: None
Property and Assessments
- Home Warranty: No
- Property Condition: Resale
Green Features
- Green Energy Efficient: None
- Green Energy Generation: None
Lot Information
- Common Walls: No Common Walls
- Lot Features: Front Yard, Landscaped, Level
- Waterfront Footage: None
Rental
Rent Information
- Land Lease: No
- Occupant Types: Owner
Public Records for 2059 Wheaton Way
Tax Record
- 2024$9,570.00 ($797.50 / month)
Home Facts
- Beds3
- Baths3
- Total Finished SqFt3,220 SqFt
- StoriesThree Or More
- Lot Size0.1020 Acres
- StyleSingle Family Residence
- Year Built2017
- APN17 009000011358
- CountyFulton - GA
- Fireplaces1




