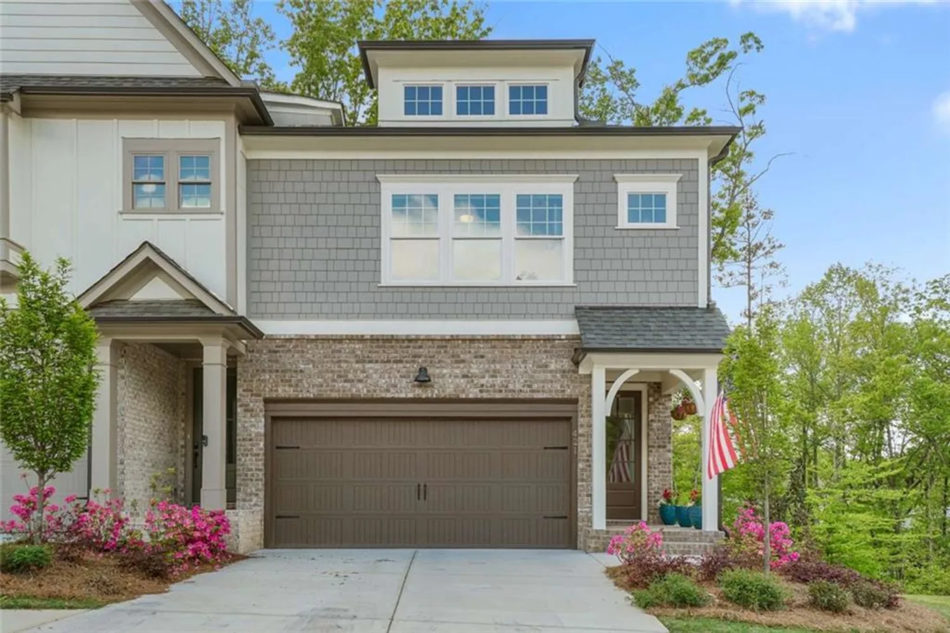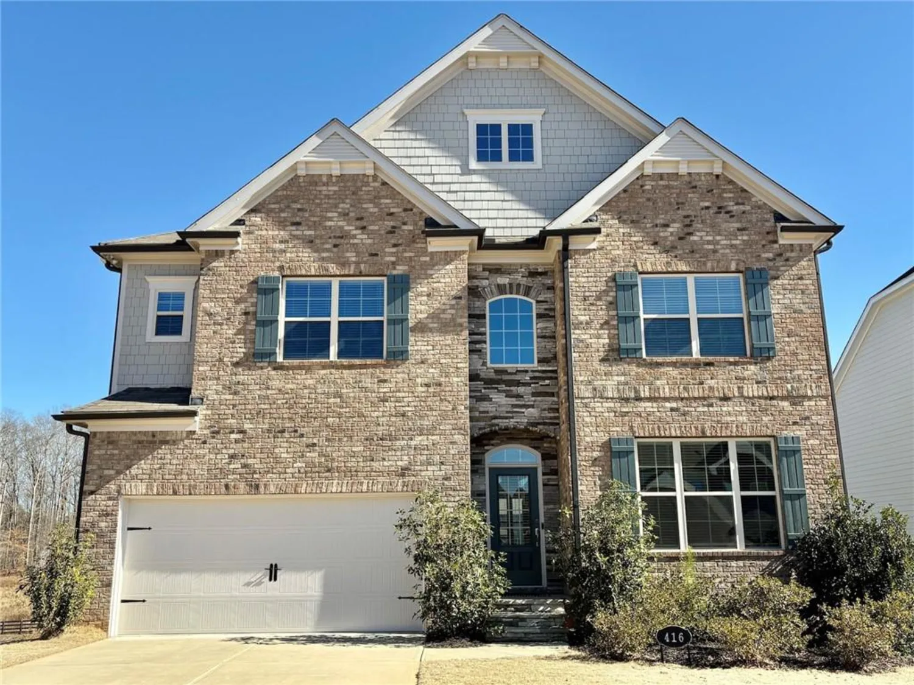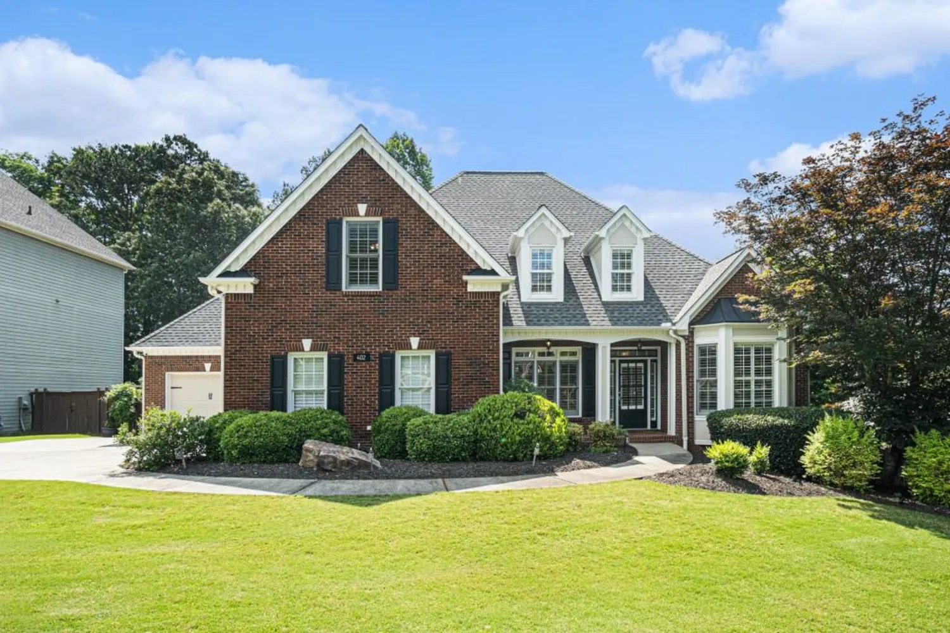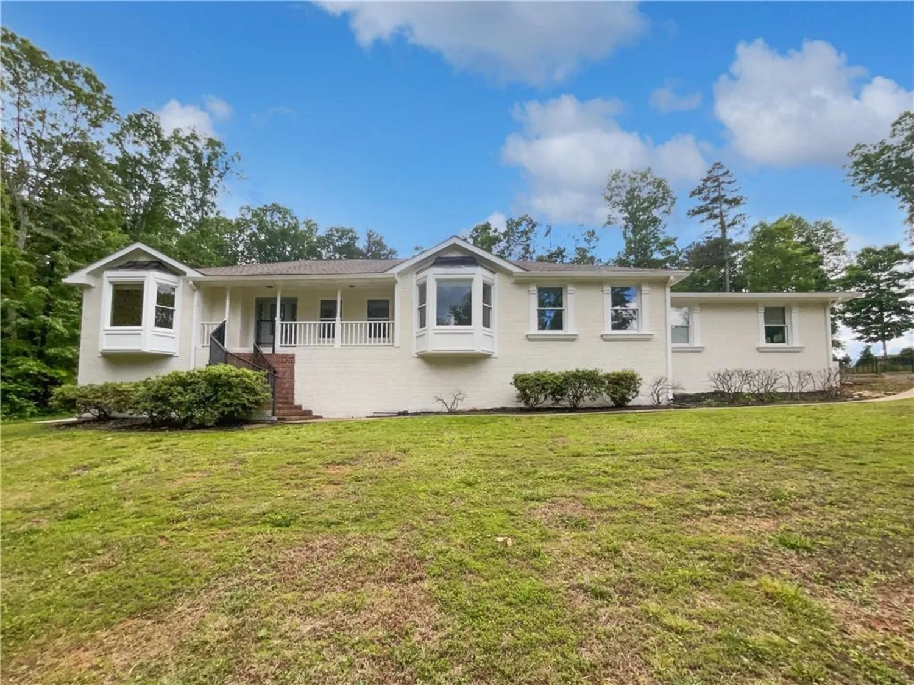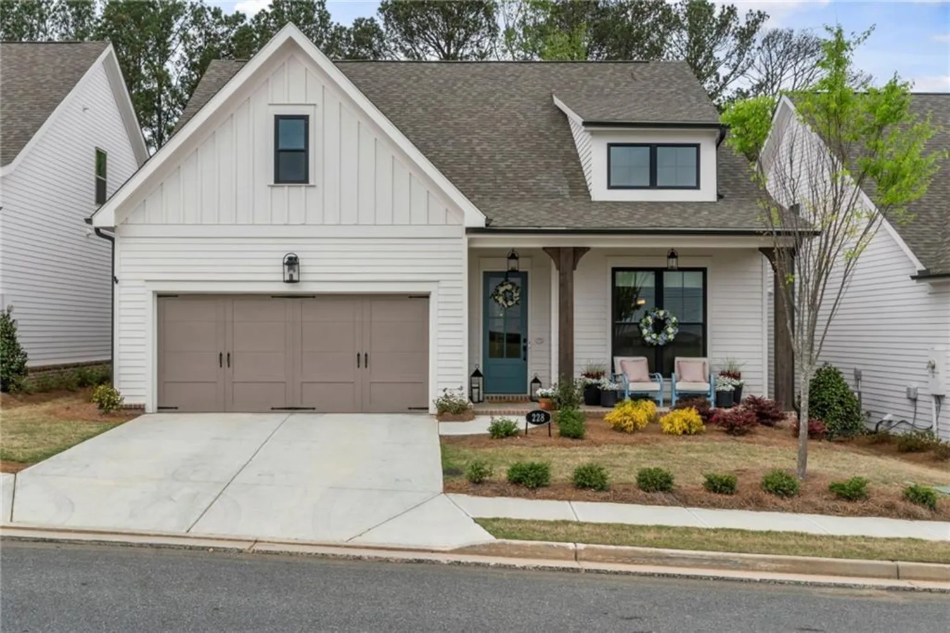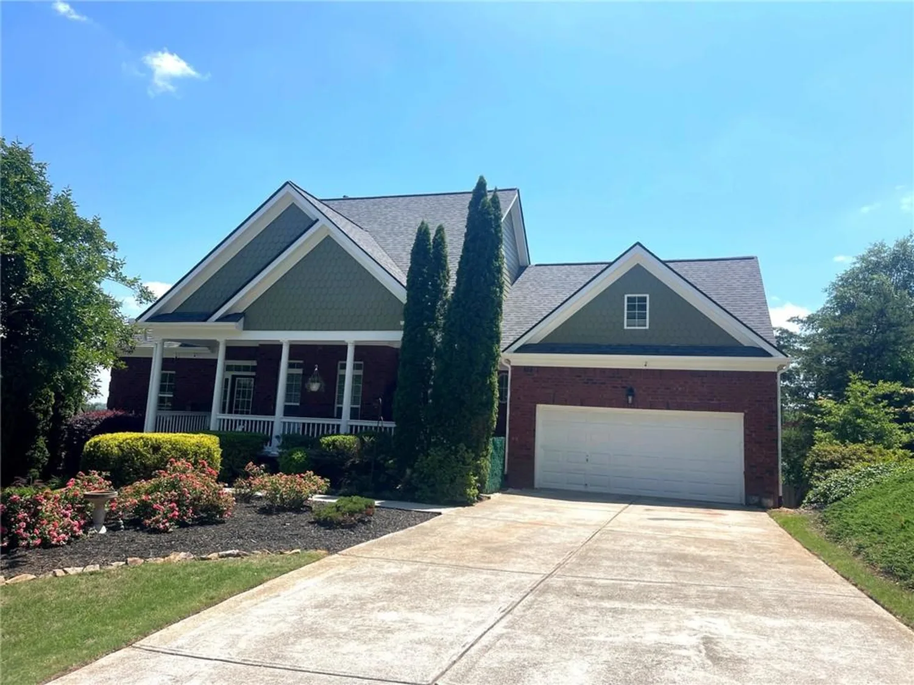111 millstone wayCanton, GA 30115
111 millstone wayCanton, GA 30115
Description
Tucked beside peaceful green space in the highly desirable Millstone Creek community, this beautifully upgraded home blends timeless style with smart, modern living. From the moment you enter, hardwood floors and designer lighting set the stage. The open-concept kitchen is a true centerpiece—boasting granite counters, a huge island, double ovens, a 5-burner gas range, and stainless steel appliances—all flowing into a sun-filled family room anchored by a warm fireplace. Hosting? The formal dining and living rooms are made for entertaining. Working or welcoming guests? A main-level bedroom with a full bath offers the perfect solution. Upstairs, the oversized owner’s retreat is your personal sanctuary—featuring a tranquil sitting area and a newly remodeled spa-style bath with frameless glass shower, double vanities, and a generous walk-in closet. Three more spacious bedrooms and a convenient upstairs laundry room add to the home’s thoughtful layout. Extras you’ll love: a dreamy landscaped backyard, a rare 3-car garage, and a full unfinished basement ready for your vision—media room, gym, guest suite...you decide. Located minutes from I-575, award-winning Cherokee County schools, parks, and golf—this home delivers the lifestyle you’ve imagined, with the space you need and the elegance you deserve. Get $5,000 Toward Closing Costs when you use our preferred lender, Thomas Cady (Onward Home Mortgage | NMLS: 1017319, 770-298-1198). Offer valid with an acceptable contract closing by 6/30/25
Property Details for 111 Millstone Way
- Subdivision ComplexMillstone Creek
- Architectural StyleTraditional
- ExteriorGarden, Lighting, Private Entrance, Private Yard, Rain Gutters
- Num Of Garage Spaces3
- Num Of Parking Spaces4
- Parking FeaturesDriveway, Garage, Garage Door Opener, Garage Faces Side, Kitchen Level, Level Driveway
- Property AttachedNo
- Waterfront FeaturesNone
LISTING UPDATED:
- StatusActive
- MLS #7583449
- Days on Site1
- Taxes$6,761 / year
- HOA Fees$900 / year
- MLS TypeResidential
- Year Built2013
- Lot Size0.56 Acres
- CountryCherokee - GA
LISTING UPDATED:
- StatusActive
- MLS #7583449
- Days on Site1
- Taxes$6,761 / year
- HOA Fees$900 / year
- MLS TypeResidential
- Year Built2013
- Lot Size0.56 Acres
- CountryCherokee - GA
Building Information for 111 Millstone Way
- StoriesTwo
- Year Built2013
- Lot Size0.5600 Acres
Payment Calculator
Term
Interest
Home Price
Down Payment
The Payment Calculator is for illustrative purposes only. Read More
Property Information for 111 Millstone Way
Summary
Location and General Information
- Community Features: Homeowners Assoc, Playground
- Directions: Follow GPS; From Hickory Road take a left Vaughn Road and continue for 1.7 miles. Turn left onto Millstone Way, entrance of Millstone Creek community and the home will be on the left.
- View: Neighborhood, Trees/Woods
- Coordinates: 34.145545,-84.420356
School Information
- Elementary School: Hickory Flat - Cherokee
- Middle School: Dean Rusk
- High School: Sequoyah
Taxes and HOA Information
- Parcel Number: 15N27G 005
- Tax Year: 2024
- Association Fee Includes: Maintenance Grounds
- Tax Legal Description: LOT 39 MILLSTONE CREEK 92/88
Virtual Tour
- Virtual Tour Link PP: https://www.propertypanorama.com/111-Millstone-Way-Canton-GA-30115/unbranded
Parking
- Open Parking: Yes
Interior and Exterior Features
Interior Features
- Cooling: Ceiling Fan(s), Central Air, Electric, Zoned
- Heating: Central, Zoned
- Appliances: Dishwasher, Disposal, Double Oven, Electric Water Heater, Gas Cooktop, Microwave, Refrigerator
- Basement: Bath/Stubbed, Daylight, Exterior Entry, Interior Entry, Unfinished
- Fireplace Features: Factory Built, Family Room, Gas Log, Gas Starter
- Flooring: Carpet, Hardwood, Tile
- Interior Features: Double Vanity, High Speed Internet, Recessed Lighting, Walk-In Closet(s)
- Levels/Stories: Two
- Other Equipment: Dehumidifier
- Window Features: Double Pane Windows, Window Treatments
- Kitchen Features: Cabinets Stain, Eat-in Kitchen, Kitchen Island, Pantry, Solid Surface Counters
- Master Bathroom Features: Double Vanity, Separate Tub/Shower, Soaking Tub
- Foundation: Concrete Perimeter
- Main Bedrooms: 1
- Bathrooms Total Integer: 4
- Main Full Baths: 1
- Bathrooms Total Decimal: 4
Exterior Features
- Accessibility Features: None
- Construction Materials: Brick Front, Fiber Cement, Stone
- Fencing: Back Yard, Fenced, Wood
- Horse Amenities: None
- Patio And Porch Features: Deck
- Pool Features: None
- Road Surface Type: Asphalt
- Roof Type: Shingle
- Security Features: Secured Garage/Parking, Smoke Detector(s)
- Spa Features: None
- Laundry Features: Common Area, Electric Dryer Hookup, In Hall, Upper Level
- Pool Private: No
- Road Frontage Type: Private Road
- Other Structures: None
Property
Utilities
- Sewer: Public Sewer
- Utilities: Cable Available, Electricity Available, Natural Gas Available, Phone Available, Sewer Available, Underground Utilities, Water Available
- Water Source: Public
- Electric: 110 Volts, 220 Volts
Property and Assessments
- Home Warranty: No
- Property Condition: Resale
Green Features
- Green Energy Efficient: Appliances
- Green Energy Generation: None
Lot Information
- Above Grade Finished Area: 3623
- Common Walls: No Common Walls
- Lot Features: Back Yard, Landscaped, Private, Rectangular Lot
- Waterfront Footage: None
Rental
Rent Information
- Land Lease: No
- Occupant Types: Owner
Public Records for 111 Millstone Way
Tax Record
- 2024$6,761.00 ($563.42 / month)
Home Facts
- Beds5
- Baths4
- Total Finished SqFt3,623 SqFt
- Above Grade Finished3,623 SqFt
- StoriesTwo
- Lot Size0.5600 Acres
- StyleSingle Family Residence
- Year Built2013
- APN15N27G 005
- CountyCherokee - GA
- Fireplaces1




