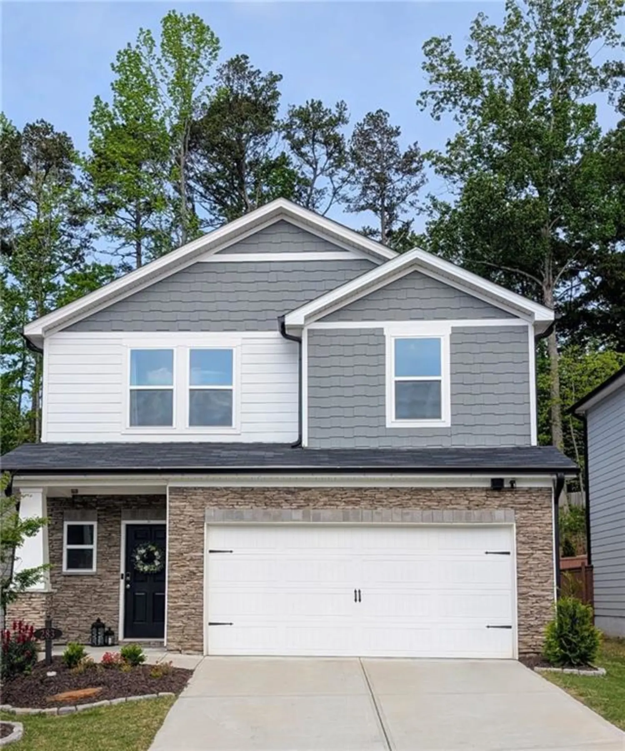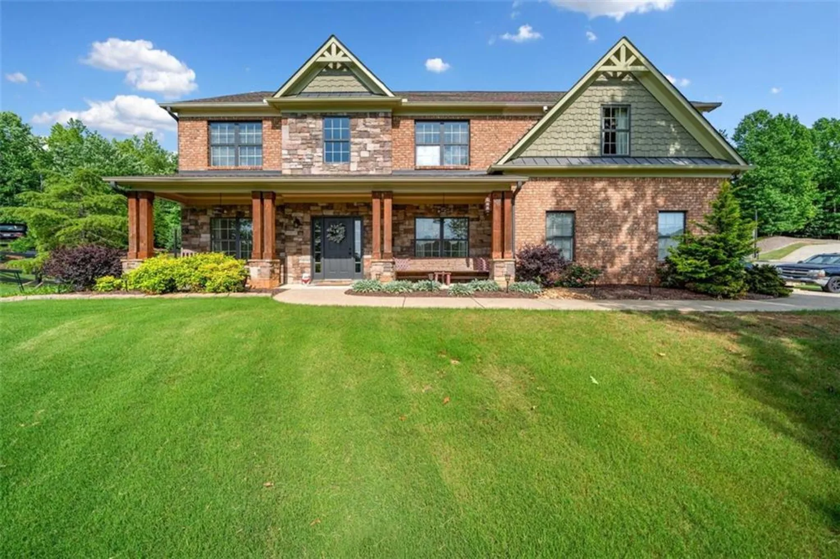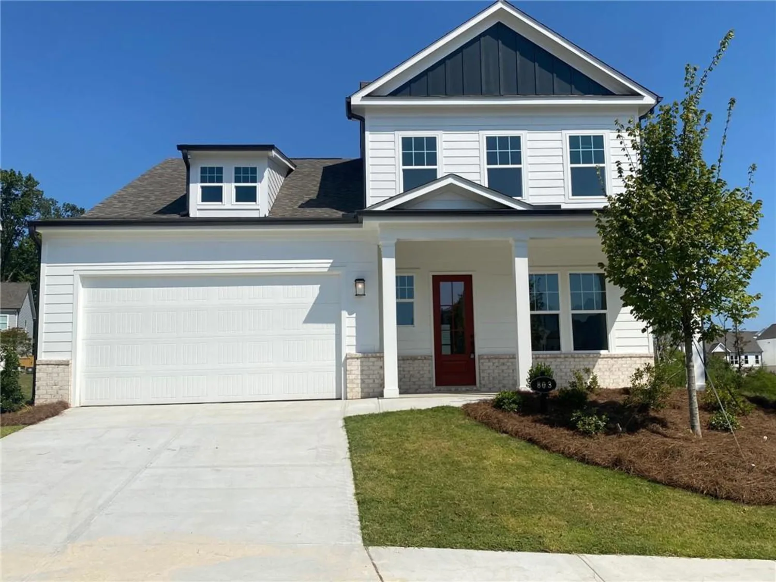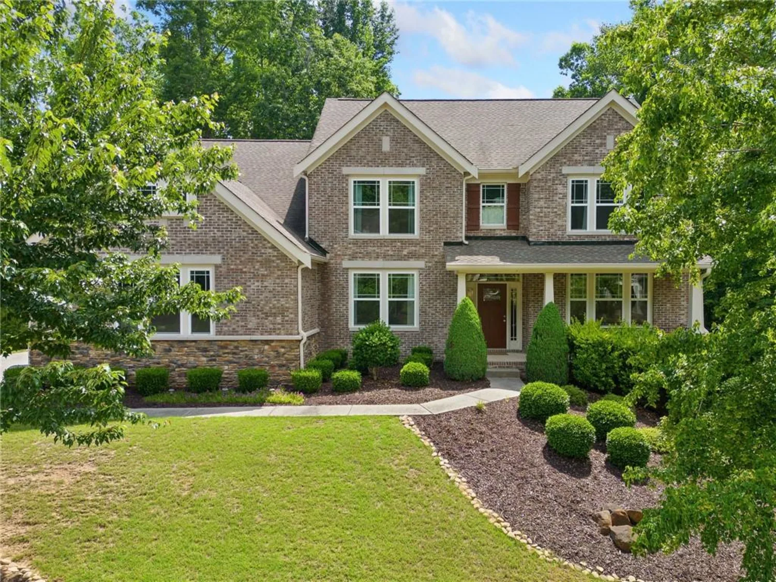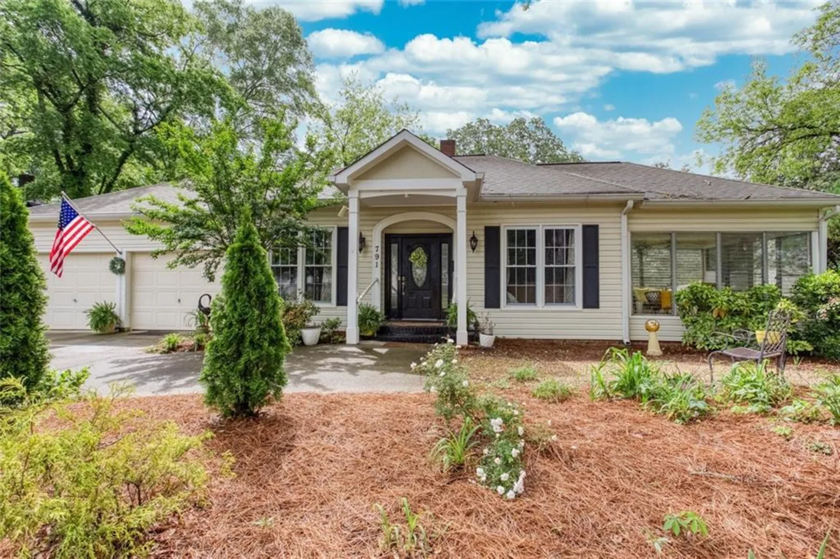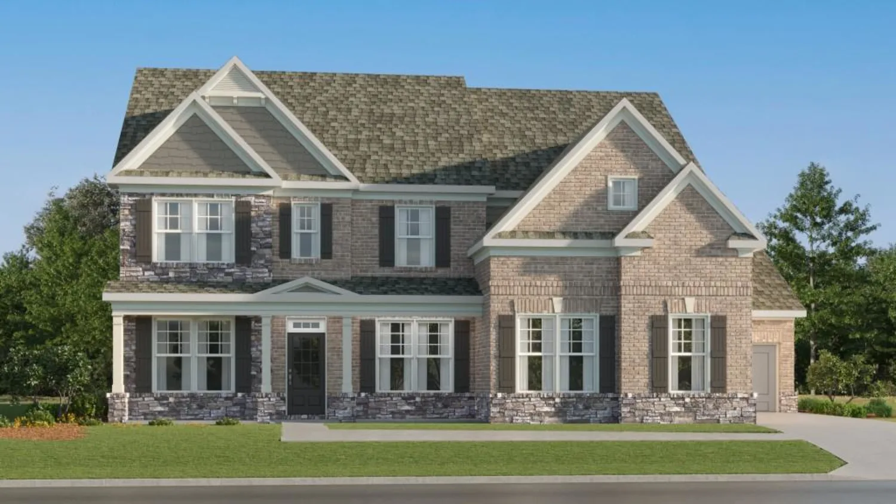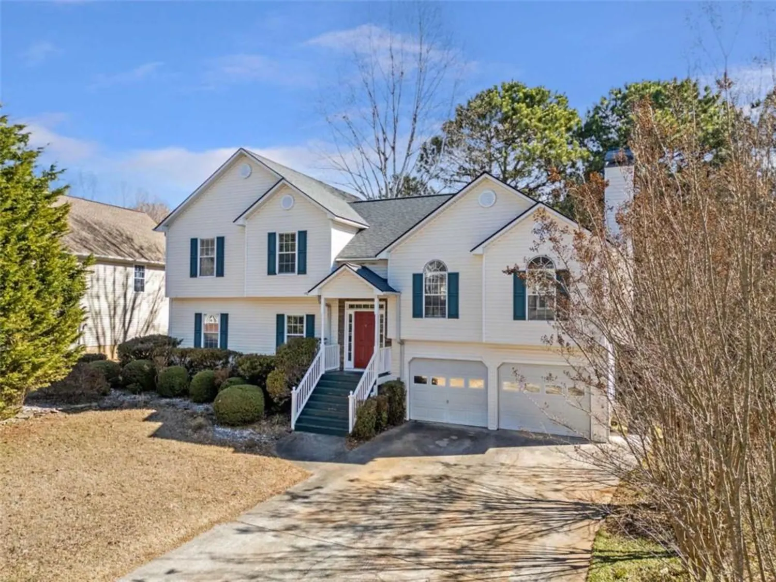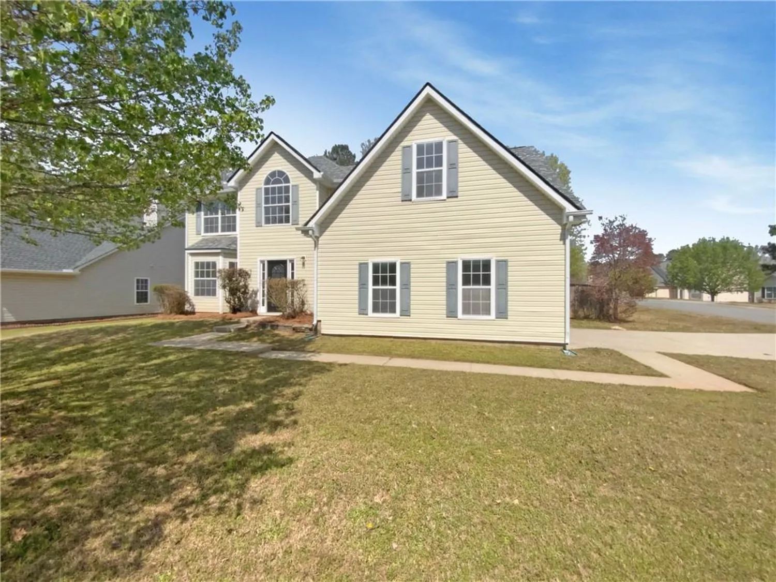603 canyon overlookCanton, GA 30114
603 canyon overlookCanton, GA 30114
Description
Pristine and fabulous, this well maintained cul-de-sac home has a welcoming front porch that beckons you in! Warm, honey hardwood floors throughout and plantation shutters on front windows. Foyer introduces you to this large open floor plan with dedicated office or formal sitting area. Dining room includes trey ceiling and copious amounts of crown molding. Gorgeous kitchen is highlighted with spacious center island with darker cabinetry that provides a striking contrast. Stainless steel vent hood is showcased with the same charming brick from exterior of home. Sizeable living room has luxurious brick fireplace flanked by dazzling built ins to showcase all of your treasures! Oversized primary bedroom with sitting area leads into serene, spa like bathroom with dual sinks and walk-in shower. Spacious secondary bedroom and bath near extra storage work area conveniently located near garage. Laundry room offers sink and extra cabinetry for storage. Rear, covered patio with ceiling fan overlooks grand fenced backyard. Soleil Laurel Canyon is a lifestyle! 24 hour manned guard gate, spectacular clubhouse with ballroom, chef inspired kitchens for the cooking clubs, billiard room, card/game rooms, craft room with 2 kilns, indoor pool with saunas and jacuzzi, full gym, exceptional outdoor pool, community gardens, bocce ball courts, tennis and pickle ball courts, and lakeside amphitheater!
Property Details for 603 Canyon Overlook
- Subdivision ComplexSoleil Laurel Canyon
- Architectural StyleCraftsman, Ranch
- ExteriorPrivate Entrance, Private Yard
- Num Of Garage Spaces2
- Parking FeaturesAttached, Garage, Garage Door Opener, Garage Faces Front, Kitchen Level
- Property AttachedNo
- Waterfront FeaturesNone
LISTING UPDATED:
- StatusActive
- MLS #7583986
- Days on Site4
- Taxes$1,933 / year
- HOA Fees$1,221 / month
- MLS TypeResidential
- Year Built2020
- Lot Size0.19 Acres
- CountryCherokee - GA
LISTING UPDATED:
- StatusActive
- MLS #7583986
- Days on Site4
- Taxes$1,933 / year
- HOA Fees$1,221 / month
- MLS TypeResidential
- Year Built2020
- Lot Size0.19 Acres
- CountryCherokee - GA
Building Information for 603 Canyon Overlook
- StoriesOne
- Year Built2020
- Lot Size0.1900 Acres
Payment Calculator
Term
Interest
Home Price
Down Payment
The Payment Calculator is for illustrative purposes only. Read More
Property Information for 603 Canyon Overlook
Summary
Location and General Information
- Community Features: Catering Kitchen, Clubhouse, Fishing, Fitness Center, Gated, Homeowners Assoc, Pickleball, Pool, Sauna, Sidewalks, Spa/Hot Tub, Tennis Court(s)
- Directions: 575 North to Exit 20. Left onto Riverstone PKwy. Right at 5th light onto Reinhardt College Pkwy. Right onto 140 for 1.5 miles. Left into Laurel Canyon. Follow signs to Soleil.
- View: Trees/Woods
- Coordinates: 34.262494,-84.537473
School Information
- Elementary School: R.M. Moore
- Middle School: Teasley
- High School: Cherokee
Taxes and HOA Information
- Parcel Number: 14N10M 224
- Tax Year: 2024
- Association Fee Includes: Cable TV, Reserve Fund, Security, Swim, Tennis, Trash
- Tax Legal Description: LOT 3174 LAUREL CANYON PHASE 3 POD L11B
- Tax Lot: 3174
Virtual Tour
- Virtual Tour Link PP: https://www.propertypanorama.com/603-Canyon-Overlook-Canton-GA-30114/unbranded
Parking
- Open Parking: No
Interior and Exterior Features
Interior Features
- Cooling: Ceiling Fan(s), Central Air, Electric
- Heating: Forced Air, Natural Gas
- Appliances: Dishwasher, Disposal, Electric Oven, Gas Cooktop, Microwave, Range Hood, Refrigerator, Self Cleaning Oven
- Basement: None
- Fireplace Features: Brick, Factory Built, Gas Log, Gas Starter, Great Room
- Flooring: Carpet, Ceramic Tile, Hardwood
- Interior Features: Bookcases, Crown Molding, Disappearing Attic Stairs, Double Vanity, Entrance Foyer, High Ceilings 10 ft Main
- Levels/Stories: One
- Other Equipment: Irrigation Equipment
- Window Features: Bay Window(s), Double Pane Windows, Shutters
- Kitchen Features: Breakfast Bar, Breakfast Room, Cabinets White, Eat-in Kitchen, Kitchen Island, Pantry Walk-In, Stone Counters, View to Family Room
- Master Bathroom Features: Double Vanity, Shower Only
- Foundation: Slab
- Main Bedrooms: 2
- Bathrooms Total Integer: 2
- Main Full Baths: 2
- Bathrooms Total Decimal: 2
Exterior Features
- Accessibility Features: None
- Construction Materials: Brick, Cement Siding
- Fencing: Back Yard, Fenced, Front Yard, Wrought Iron
- Horse Amenities: None
- Patio And Porch Features: Covered, Patio, Rear Porch
- Pool Features: None
- Road Surface Type: Paved
- Roof Type: Composition
- Security Features: Carbon Monoxide Detector(s), Secured Garage/Parking, Security Gate, Security Guard, Security Service, Security System Owned, Smoke Detector(s)
- Spa Features: Community
- Laundry Features: Laundry Room, Main Level, Sink
- Pool Private: No
- Road Frontage Type: Private Road
- Other Structures: None
Property
Utilities
- Sewer: Public Sewer
- Utilities: Cable Available, Electricity Available, Natural Gas Available, Phone Available, Sewer Available, Underground Utilities, Water Available
- Water Source: Public
- Electric: 110 Volts, 220 Volts
Property and Assessments
- Home Warranty: No
- Property Condition: Resale
Green Features
- Green Energy Efficient: Insulation, Windows
- Green Energy Generation: None
Lot Information
- Above Grade Finished Area: 2087
- Common Walls: No Common Walls
- Lot Features: Back Yard, Cul-De-Sac, Front Yard
- Waterfront Footage: None
Rental
Rent Information
- Land Lease: No
- Occupant Types: Owner
Public Records for 603 Canyon Overlook
Tax Record
- 2024$1,933.00 ($161.08 / month)
Home Facts
- Beds2
- Baths2
- Total Finished SqFt2,087 SqFt
- Above Grade Finished2,087 SqFt
- StoriesOne
- Lot Size0.1900 Acres
- StyleSingle Family Residence
- Year Built2020
- APN14N10M 224
- CountyCherokee - GA
- Fireplaces1




