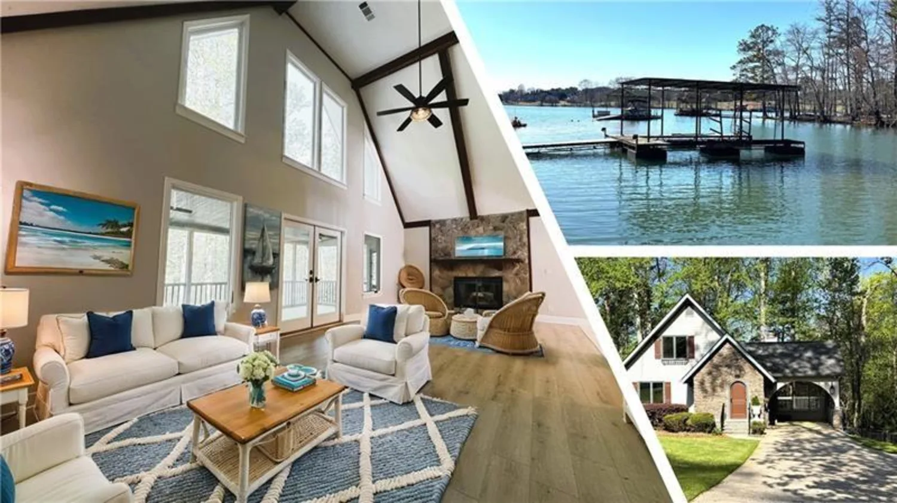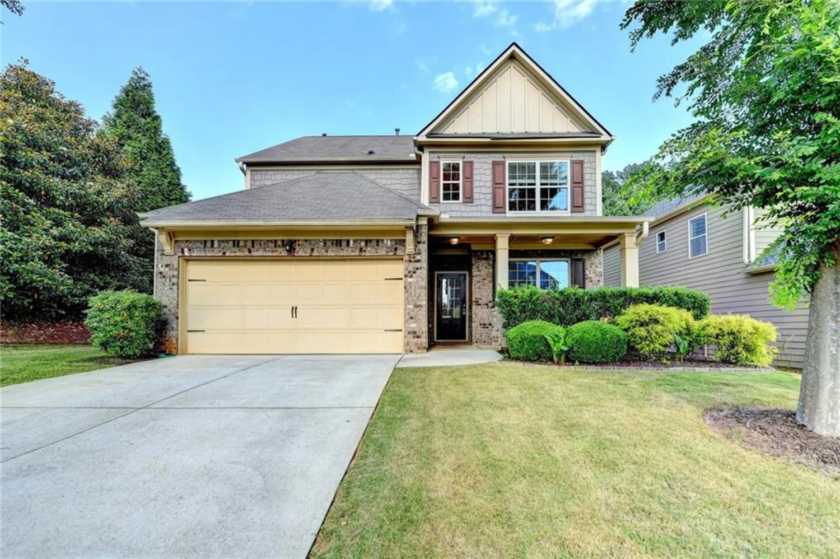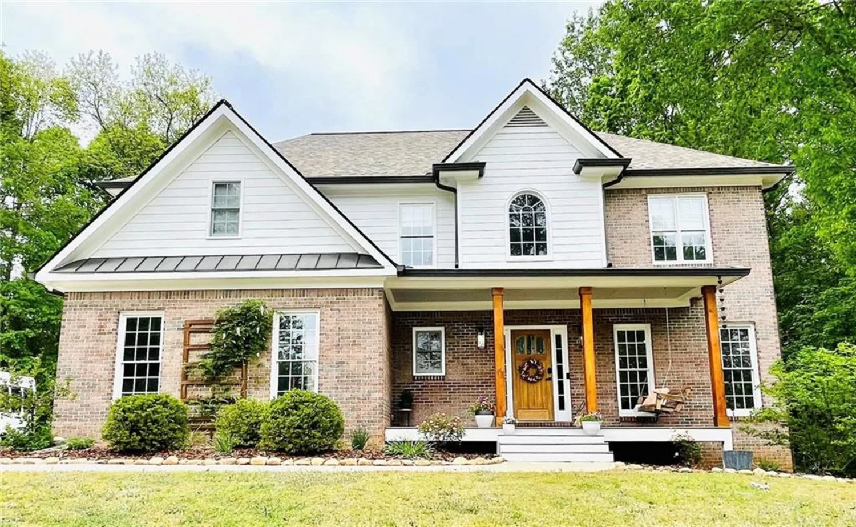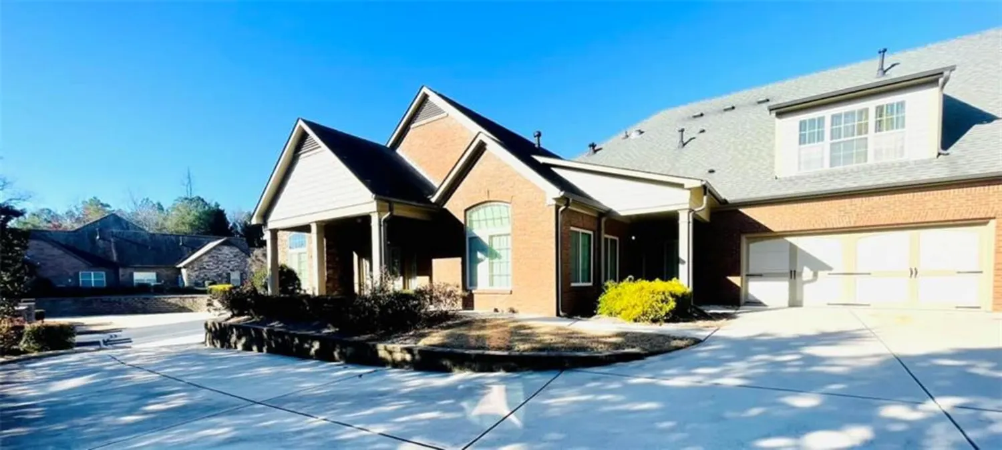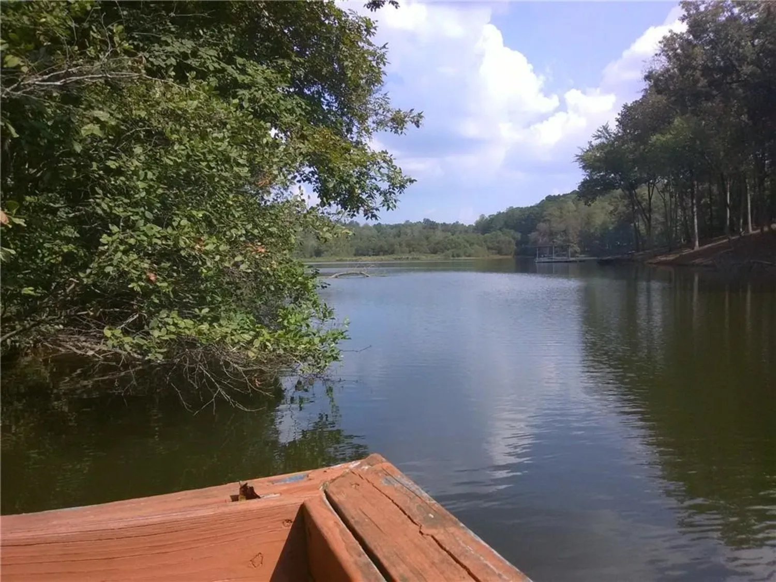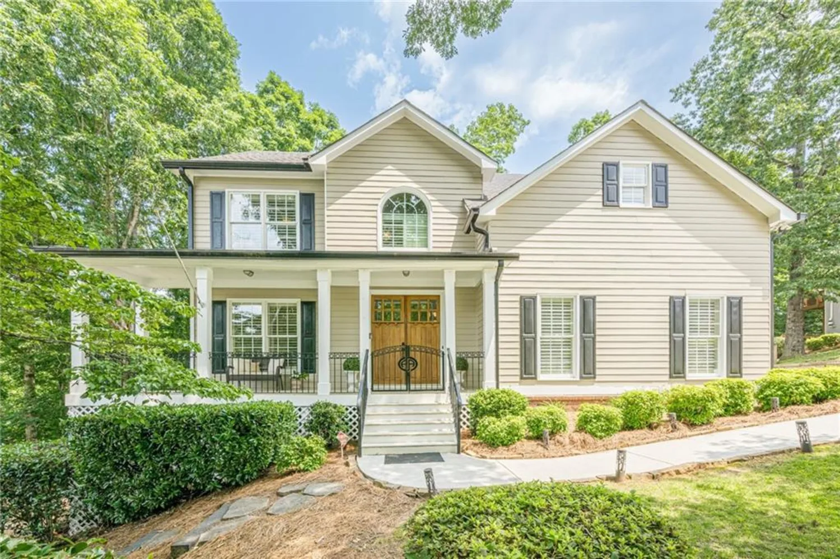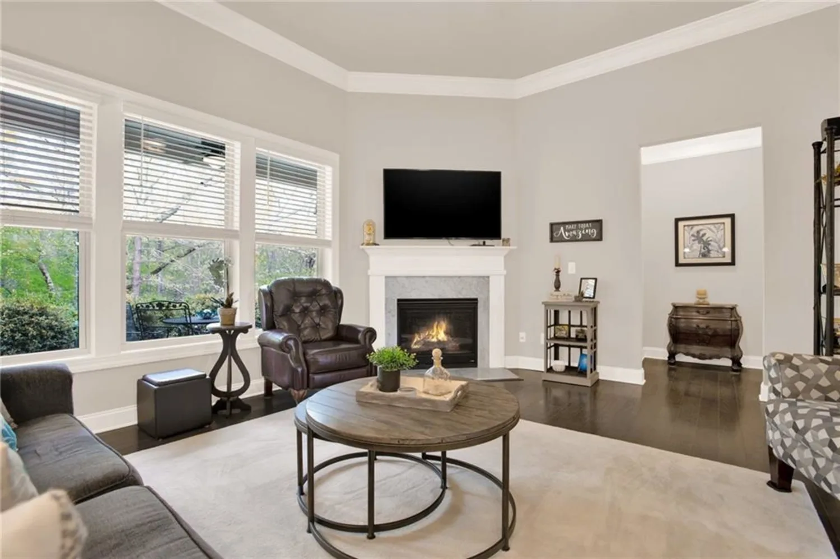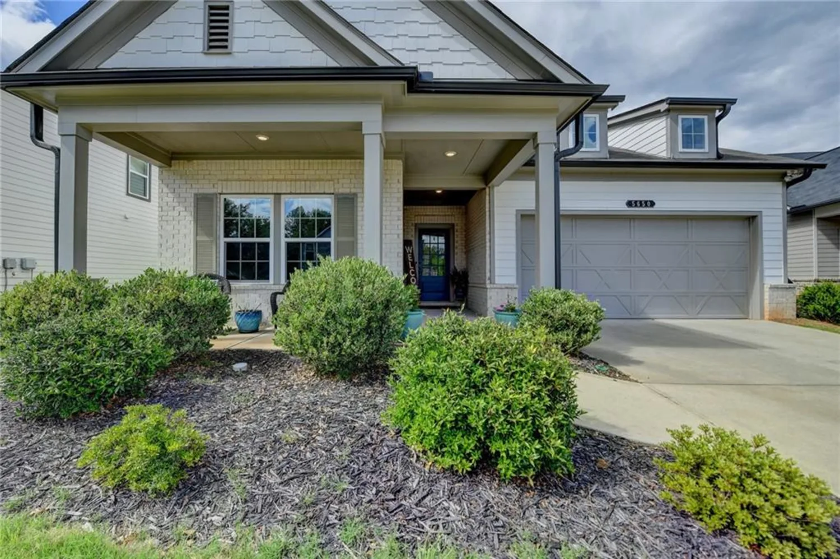2665 crowbrook wayCumming, GA 30040
2665 crowbrook wayCumming, GA 30040
Description
Immaculate Ranch in Sought-After Mountain Crest Community! Welcome to this beautifully maintained 3-bedroom, 3-bathroom ranch-style home offering over 2,600 sq ft of thoughtfully designed living space. Built in 2020 and loaded with upgrades, this home is truly move-in ready! Step inside to find high ceilings, elegant crown molding throughout, and a smart layout that offers ideal separation of space. The spacious master suite is a true retreat, featuring a luxurious en-suite bath with double shower heads and a soaking tub, as well as a huge walk-in closet. On the opposite side of the home, you'll find two additional generously sized bedrooms, each with access to their own full bathroom — offering plenty of privacy for family or guests. A dedicated office provides the perfect work-from-home setup or flex space to suit your lifestyle. The open-concept kitchen and living area flow seamlessly to a west-facing back porch that backs on to a secluded wooded area — perfect for taking in sunset. Downstairs, the full unfinished basement offers endless potential to expand your living space. Enjoy the added peace of mind with whole-home air filtration (including a 5" filter + HALO UV system), whole-home surge protection, and smart home features like voice-controlled lighting and fans compatible with Google Home and Alexa. Seller has upgraded carpet and installed a quiet Chamberlain belt-drive garage door opener with a built-in camera. The interior and exterior have both been freshly painted. As an added bonus, a high-end LG refrigerator (valued at $4,500) is included with the home! Located in the highly desirable Mountain Crest community, residents enjoy resort-style amenities: a junior Olympic swimming pool, 8 lighted tennis courts, 4 lighted pickleball courts, 24-hour fitness center, and a beautiful multi-level clubhouse. The HOA also includes lawn maintenance (front and back), pine straw replacement, and garbage pickup. All of this is situated within a top-rated school district.
Property Details for 2665 CROWBROOK Way
- Subdivision ComplexMountain Crest
- Architectural StyleCraftsman, Ranch, Traditional
- ExteriorPrivate Entrance, Private Yard, Rain Gutters, Rear Stairs
- Num Of Garage Spaces2
- Parking FeaturesGarage, Garage Door Opener, Garage Faces Front
- Property AttachedNo
- Waterfront FeaturesPond
LISTING UPDATED:
- StatusActive
- MLS #7583206
- Days on Site20
- Taxes$5,516 / year
- HOA Fees$2,880 / year
- MLS TypeResidential
- Year Built2020
- Lot Size0.33 Acres
- CountryForsyth - GA
LISTING UPDATED:
- StatusActive
- MLS #7583206
- Days on Site20
- Taxes$5,516 / year
- HOA Fees$2,880 / year
- MLS TypeResidential
- Year Built2020
- Lot Size0.33 Acres
- CountryForsyth - GA
Building Information for 2665 CROWBROOK Way
- StoriesOne
- Year Built2020
- Lot Size0.3300 Acres
Payment Calculator
Term
Interest
Home Price
Down Payment
The Payment Calculator is for illustrative purposes only. Read More
Property Information for 2665 CROWBROOK Way
Summary
Location and General Information
- Community Features: Clubhouse, Fitness Center, Gated, Homeowners Assoc, Near Trails/Greenway, Pickleball, Pool, Sidewalks, Tennis Court(s)
- Directions: Take Exit 13 off of 400 for Peachtree Parkway/Bethelview Rd. Head North on Bethelview. Go approx. 4.5 miles, then turn right onto Kelly Mill Rd. After about 1 mile, turn left into the Mountain Crest subdivision (gated entrance with bronze horses). Make your first right onto Crimson Downs Drive. Then turn left onto Crowbrook Way. 2665 Crowbrook Way will be on your left. GPS
- View: Trees/Woods, Other
- Coordinates: 34.220643,-84.182657
School Information
- Elementary School: Sawnee
- Middle School: Hendricks
- High School: Forsyth Central
Taxes and HOA Information
- Parcel Number: 101 368
- Tax Year: 2024
- Association Fee Includes: Maintenance Grounds, Swim, Tennis, Trash
- Tax Legal Description: 3-1 1135 LT 144 PH 5 MOUNTAIN CREST
Virtual Tour
- Virtual Tour Link PP: https://www.propertypanorama.com/2665-CROWBROOK-Way-Cumming-GA-30040/unbranded
Parking
- Open Parking: No
Interior and Exterior Features
Interior Features
- Cooling: Ceiling Fan(s), Central Air
- Heating: Forced Air, Natural Gas
- Appliances: Dishwasher, Disposal, Electric Water Heater, Gas Range, Microwave, Range Hood, Refrigerator, Self Cleaning Oven
- Basement: Daylight, Full, Interior Entry, Unfinished, Walk-Out Access
- Fireplace Features: Gas Log, Living Room
- Flooring: Tile, Vinyl
- Interior Features: Crown Molding, Double Vanity, High Ceilings 10 ft Main, High Speed Internet, Recessed Lighting, Smart Home, Tray Ceiling(s), Walk-In Closet(s)
- Levels/Stories: One
- Other Equipment: Air Purifier
- Window Features: Double Pane Windows
- Kitchen Features: Breakfast Bar, Breakfast Room, Cabinets White, Eat-in Kitchen, Keeping Room, Kitchen Island, Pantry Walk-In, Stone Counters, View to Family Room
- Master Bathroom Features: Double Shower, Separate His/Hers, Separate Tub/Shower, Soaking Tub
- Foundation: Concrete Perimeter
- Main Bedrooms: 3
- Bathrooms Total Integer: 3
- Main Full Baths: 3
- Bathrooms Total Decimal: 3
Exterior Features
- Accessibility Features: None
- Construction Materials: Brick 3 Sides, HardiPlank Type
- Fencing: None
- Horse Amenities: None
- Patio And Porch Features: Covered, Deck, Front Porch
- Pool Features: None
- Road Surface Type: Paved
- Roof Type: Shingle
- Security Features: Fire Alarm, Smoke Detector(s)
- Spa Features: None
- Laundry Features: Electric Dryer Hookup, Laundry Room, Main Level, Sink
- Pool Private: No
- Road Frontage Type: County Road
- Other Structures: None
Property
Utilities
- Sewer: Public Sewer
- Utilities: Cable Available, Phone Available, Water Available
- Water Source: Public
- Electric: 220 Volts
Property and Assessments
- Home Warranty: No
- Property Condition: Resale
Green Features
- Green Energy Efficient: None
- Green Energy Generation: None
Lot Information
- Above Grade Finished Area: 2639
- Common Walls: No Common Walls
- Lot Features: Back Yard, Cleared, Open Lot, Pond on Lot
- Waterfront Footage: Pond
Rental
Rent Information
- Land Lease: No
- Occupant Types: Owner
Public Records for 2665 CROWBROOK Way
Tax Record
- 2024$5,516.00 ($459.67 / month)
Home Facts
- Beds3
- Baths3
- Total Finished SqFt2,639 SqFt
- Above Grade Finished2,639 SqFt
- StoriesOne
- Lot Size0.3300 Acres
- StyleSingle Family Residence
- Year Built2020
- APN101 368
- CountyForsyth - GA
- Fireplaces1





