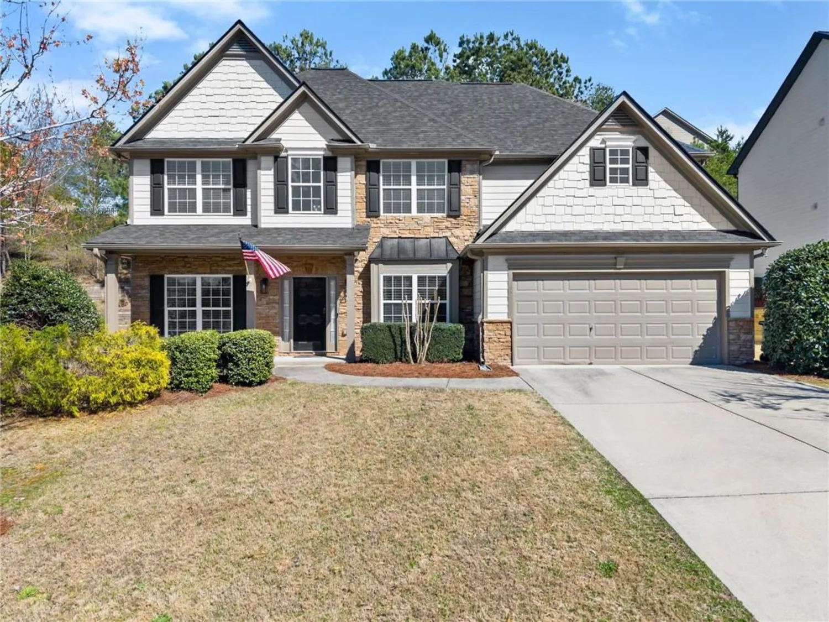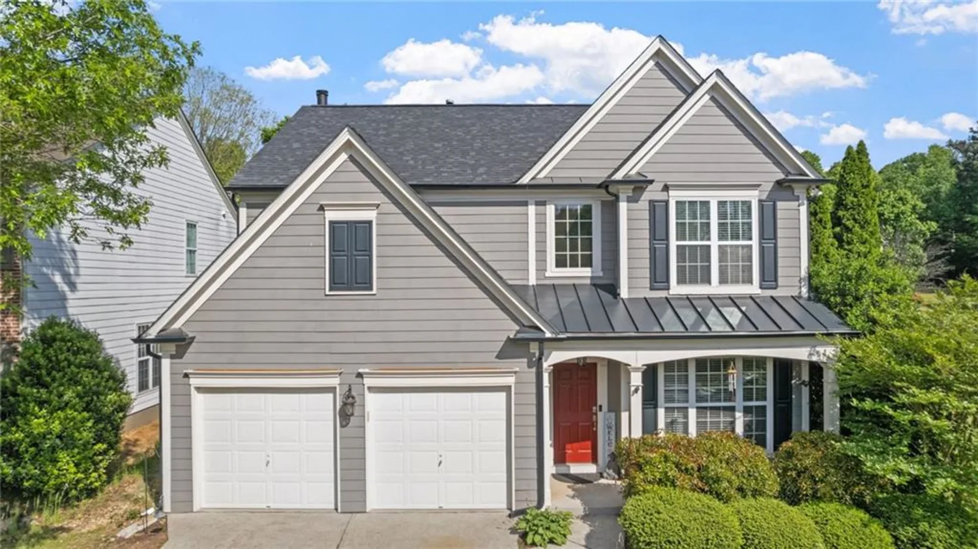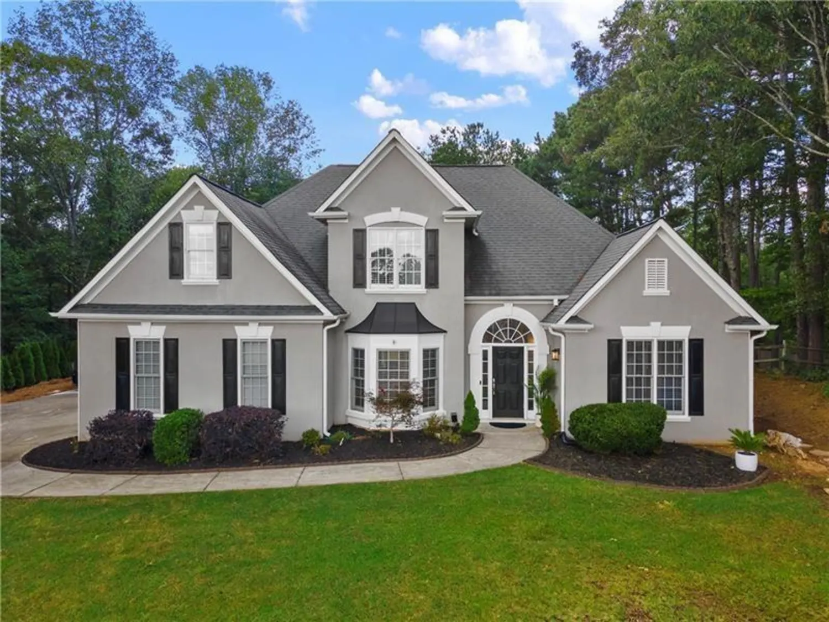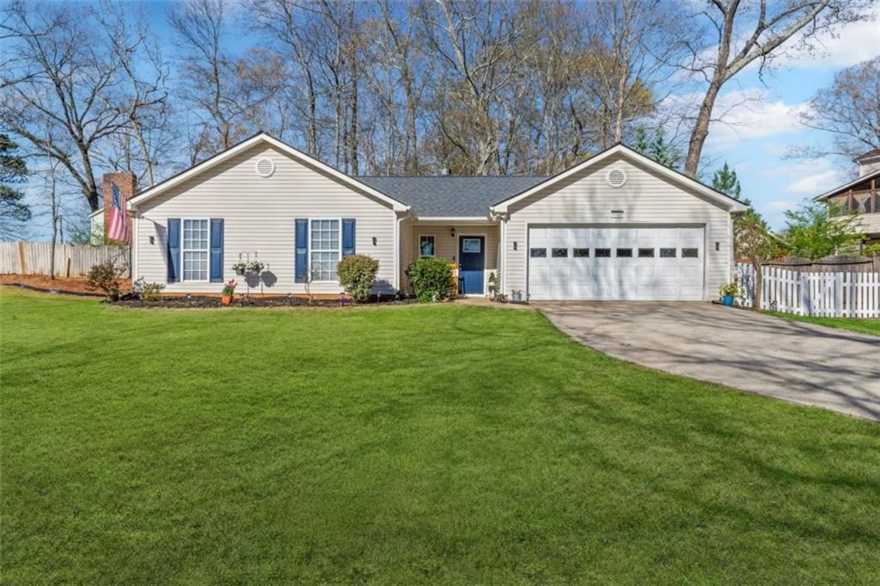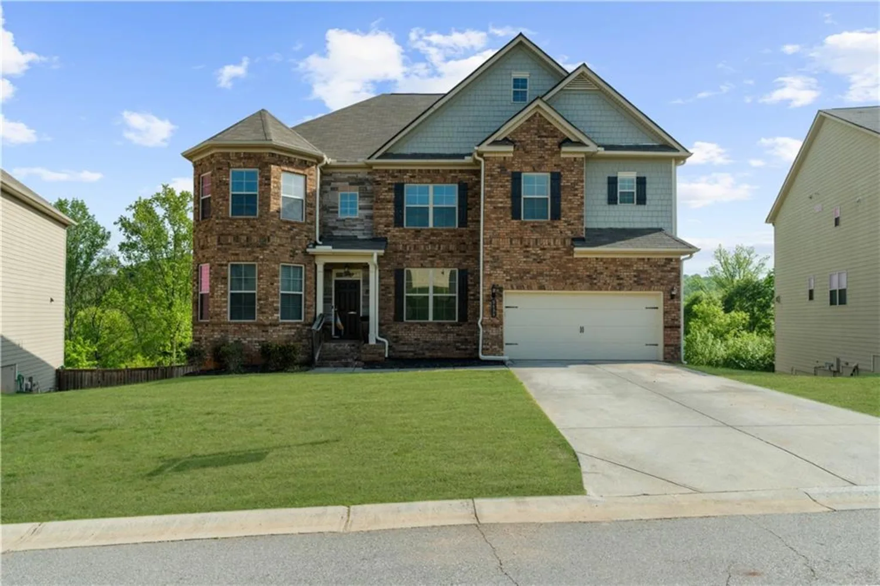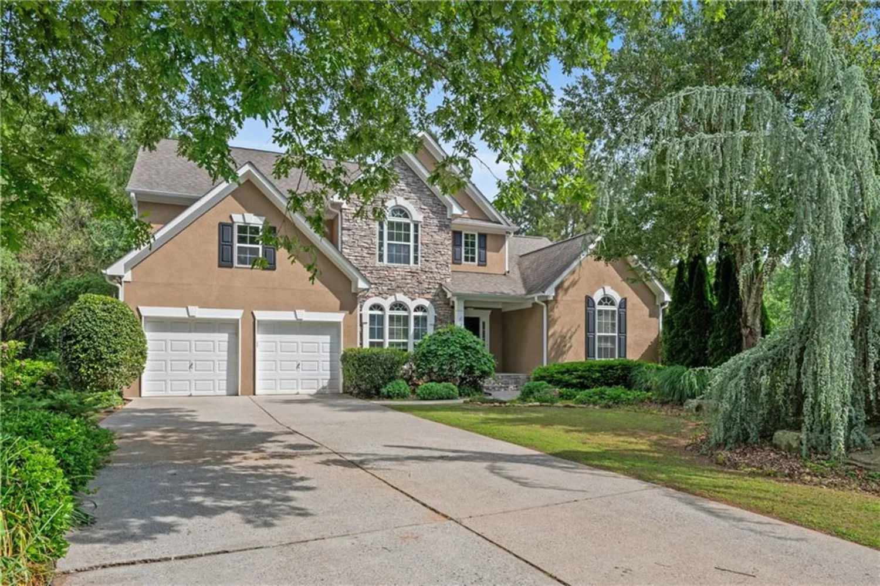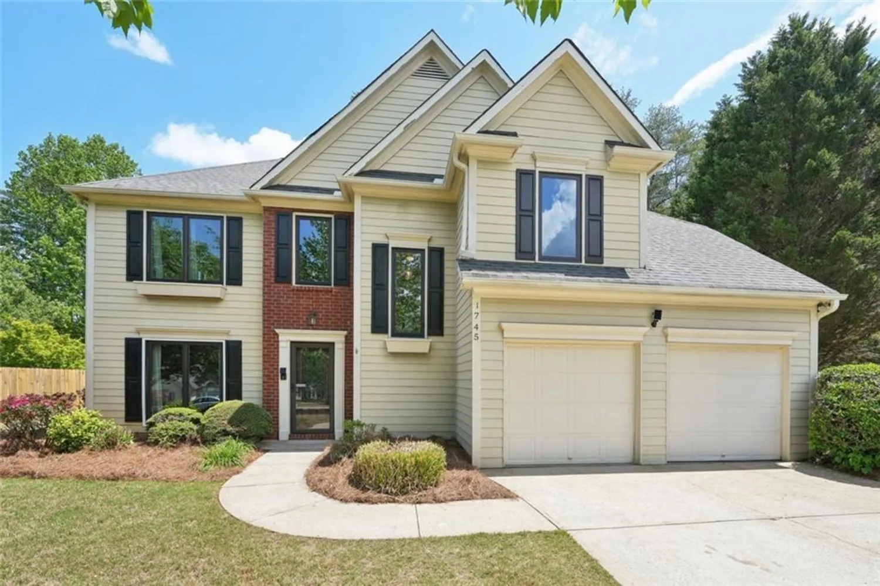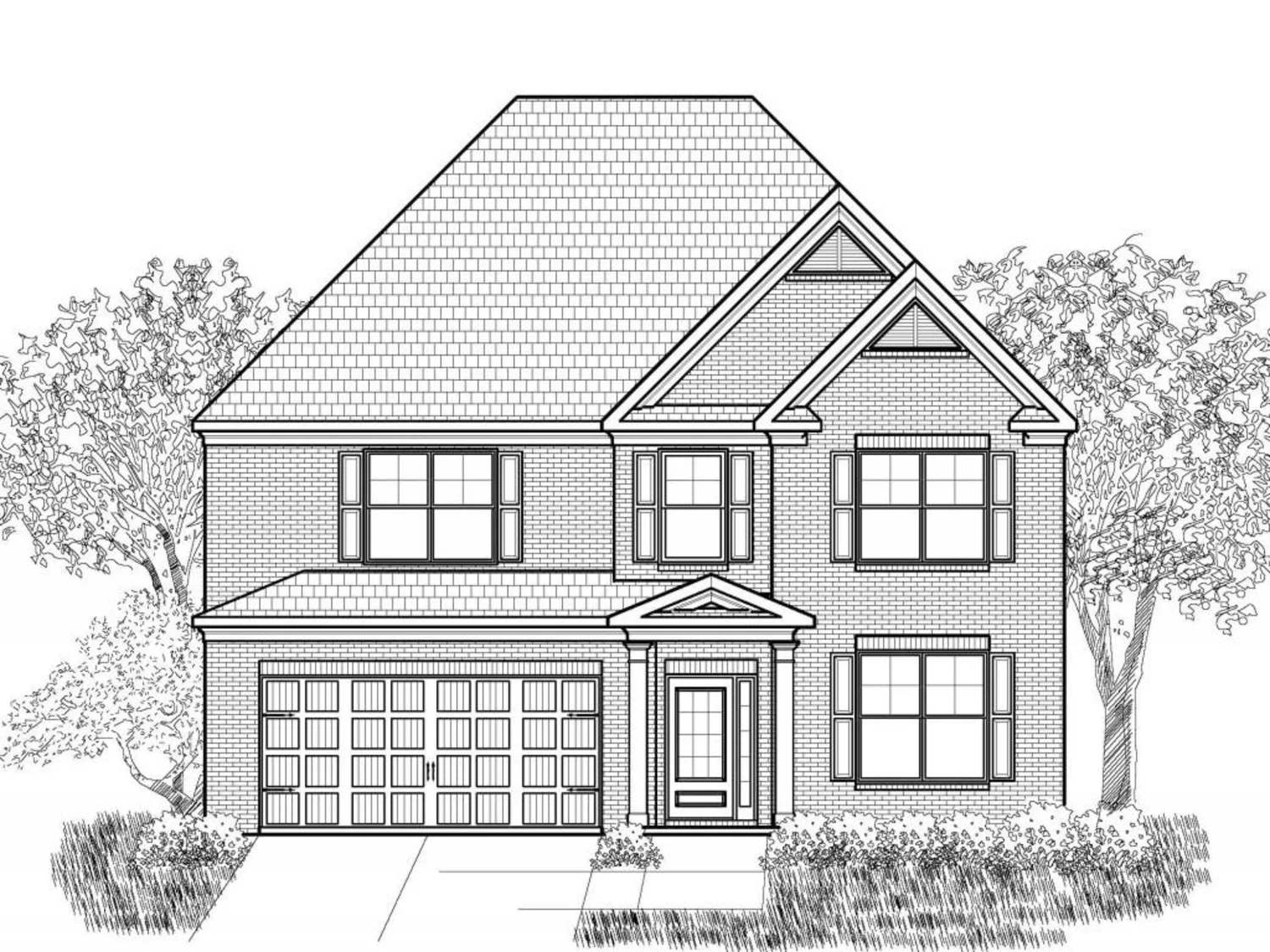5650 bergeson waysCumming, GA 30028
5650 bergeson waysCumming, GA 30028
Description
Welcome Home! This charming cul-de-sac beauty features a thoughtfully designed layout that blends comfort and style in every corner. As you step inside, you're greeted by an inviting foyer that opens to a spacious, open-concept living area—seamlessly connecting the fireside family room, a light-filled dining space with a view of the backyard, and a very inviting pretty kitchen. This kitchen is a chef’s delight, complete with stainless steel appliances, Direct venting of the microwave, abundant cabinetry, a generous pantry, and a convenient island perfect for entertaining. A formal dining room offers flexibility and could easily serve as a stylish home office. The primary suite, located on the main floor, is a private retreat with a spa-like bathroom, walk-in closet, and serene views of the flat, private backyard. A versatile secondary bedroom is also on the main level with easy access to a full bathroom and nearby linen closet. Upstairs, a spacious loft provides an ideal space for entertaining, relaxing or creation of a workspace and a third bedroom and an additional full bathroom and attic storage space. Thoughtful upgrades upgraded kitchen cabinets, upgraded granite, hardwood floors throughout the main floor. Other upgrades include a whole-house dehumidifier, comprehensive water filtration system, and a reverse osmosis filter at the kitchen sink! Every detail has been carefully considered in this sweet, move-in-ready home. Quick access to GA 400, minutes from Lake Lanier, find deals at the high-end shops at the North Georgia Premium Outlets. Matt Elementary, Liberty Middle and North Forsyth High! This is the perfect place to call home!
Property Details for 5650 Bergeson Ways
- Subdivision ComplexBrookview
- Architectural StyleCraftsman, Ranch, Traditional
- ExteriorPrivate Yard
- Num Of Garage Spaces2
- Parking FeaturesAttached, Garage, Garage Door Opener, Garage Faces Front, Kitchen Level, Level Driveway
- Property AttachedNo
- Waterfront FeaturesNone
LISTING UPDATED:
- StatusActive
- MLS #7564118
- Days on Site11
- Taxes$1,828 / year
- HOA Fees$1,425 / month
- MLS TypeResidential
- Year Built2020
- Lot Size0.21 Acres
- CountryForsyth - GA
LISTING UPDATED:
- StatusActive
- MLS #7564118
- Days on Site11
- Taxes$1,828 / year
- HOA Fees$1,425 / month
- MLS TypeResidential
- Year Built2020
- Lot Size0.21 Acres
- CountryForsyth - GA
Building Information for 5650 Bergeson Ways
- StoriesOne and One Half
- Year Built2020
- Lot Size0.2100 Acres
Payment Calculator
Term
Interest
Home Price
Down Payment
The Payment Calculator is for illustrative purposes only. Read More
Property Information for 5650 Bergeson Ways
Summary
Location and General Information
- Community Features: Clubhouse, Homeowners Assoc, Pickleball, Playground, Pool, Tennis Court(s)
- Directions: GPS, 400N exit 18 towards matt hwy community down on the right
- View: Trees/Woods
- Coordinates: 34.298673,-84.143298
School Information
- Elementary School: Matt
- Middle School: North Forsyth
- High School: North Forsyth
Taxes and HOA Information
- Parcel Number: 145 154
- Tax Year: 2024
- Tax Legal Description: See uploaded WD
Virtual Tour
- Virtual Tour Link PP: https://www.propertypanorama.com/5650-Bergeson-Ways-Cumming-GA-30028/unbranded
Parking
- Open Parking: Yes
Interior and Exterior Features
Interior Features
- Cooling: Central Air
- Heating: Central
- Appliances: Dishwasher, Disposal, Dryer, Gas Range, Microwave, Refrigerator, Washer
- Basement: None
- Fireplace Features: Gas Starter, Keeping Room
- Flooring: Carpet, Ceramic Tile, Hardwood
- Interior Features: Double Vanity, Entrance Foyer, High Ceilings 9 ft Main, Recessed Lighting
- Levels/Stories: One and One Half
- Other Equipment: Dehumidifier
- Window Features: Double Pane Windows
- Kitchen Features: Kitchen Island, Pantry, Stone Counters, View to Family Room
- Master Bathroom Features: Double Vanity
- Foundation: Slab
- Main Bedrooms: 2
- Bathrooms Total Integer: 3
- Main Full Baths: 2
- Bathrooms Total Decimal: 3
Exterior Features
- Accessibility Features: None
- Construction Materials: Brick, Cement Siding
- Fencing: None
- Horse Amenities: None
- Patio And Porch Features: Covered, Patio
- Pool Features: None
- Road Surface Type: Asphalt
- Roof Type: Composition
- Security Features: Carbon Monoxide Detector(s), Smoke Detector(s)
- Spa Features: None
- Laundry Features: Laundry Room, Main Level
- Pool Private: No
- Road Frontage Type: None
- Other Structures: None
Property
Utilities
- Sewer: Public Sewer
- Utilities: Cable Available, Electricity Available, Natural Gas Available, Sewer Available, Underground Utilities
- Water Source: Public
- Electric: 110 Volts
Property and Assessments
- Home Warranty: No
- Property Condition: Resale
Green Features
- Green Energy Efficient: Appliances
- Green Energy Generation: None
Lot Information
- Above Grade Finished Area: 2450
- Common Walls: No Common Walls
- Lot Features: Back Yard, Cul-De-Sac, Landscaped, Level, Private
- Waterfront Footage: None
Rental
Rent Information
- Land Lease: No
- Occupant Types: Vacant
Public Records for 5650 Bergeson Ways
Tax Record
- 2024$1,828.00 ($152.33 / month)
Home Facts
- Beds3
- Baths3
- Total Finished SqFt2,450 SqFt
- Above Grade Finished2,450 SqFt
- StoriesOne and One Half
- Lot Size0.2100 Acres
- StyleSingle Family Residence
- Year Built2020
- APN145 154
- CountyForsyth - GA
- Fireplaces1





