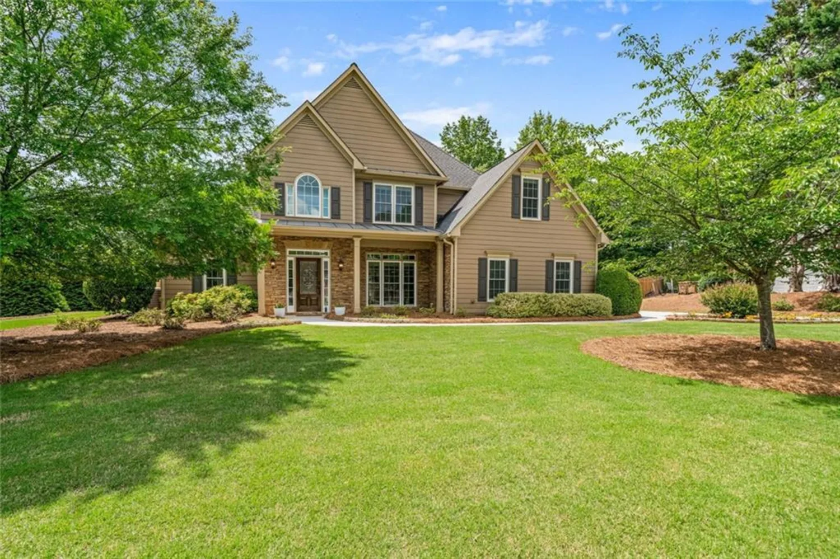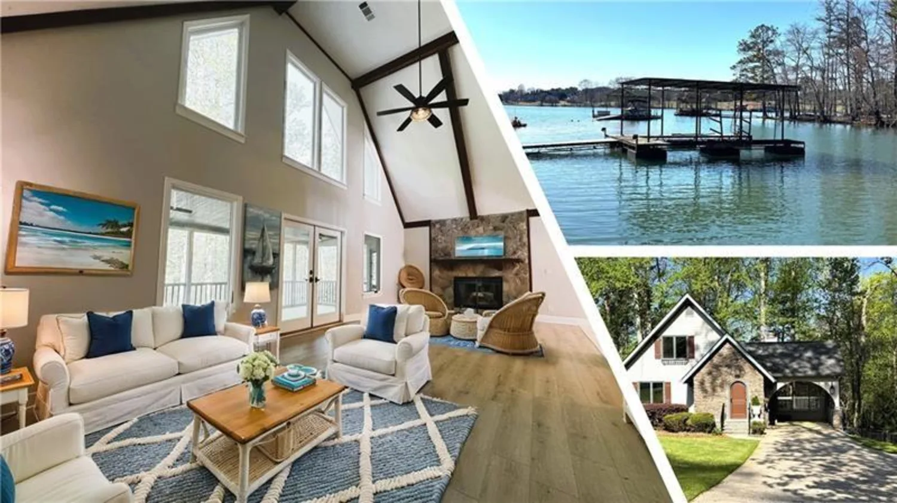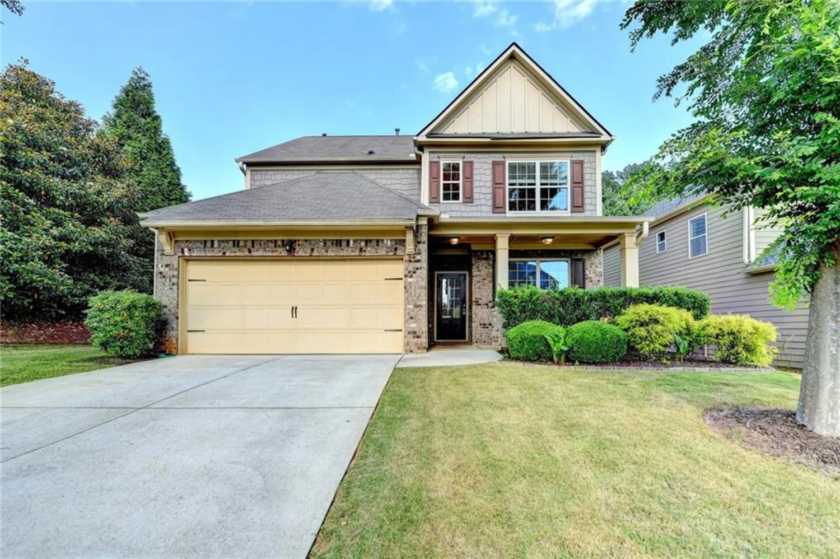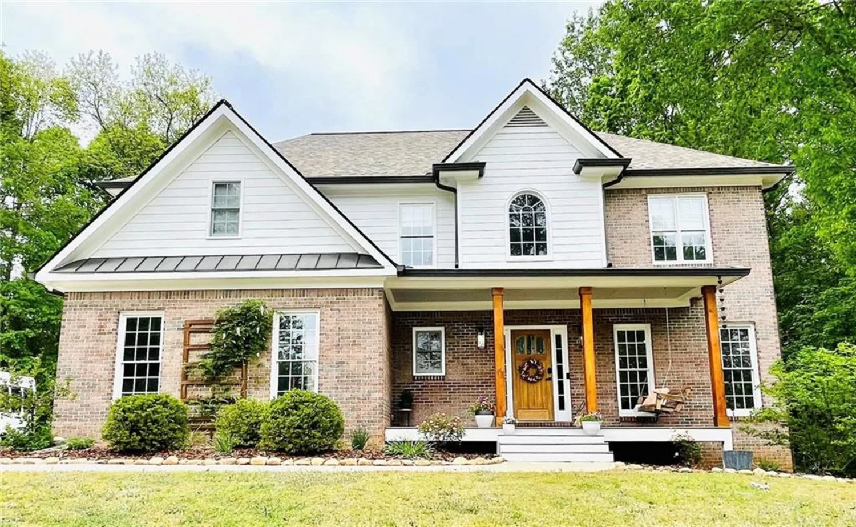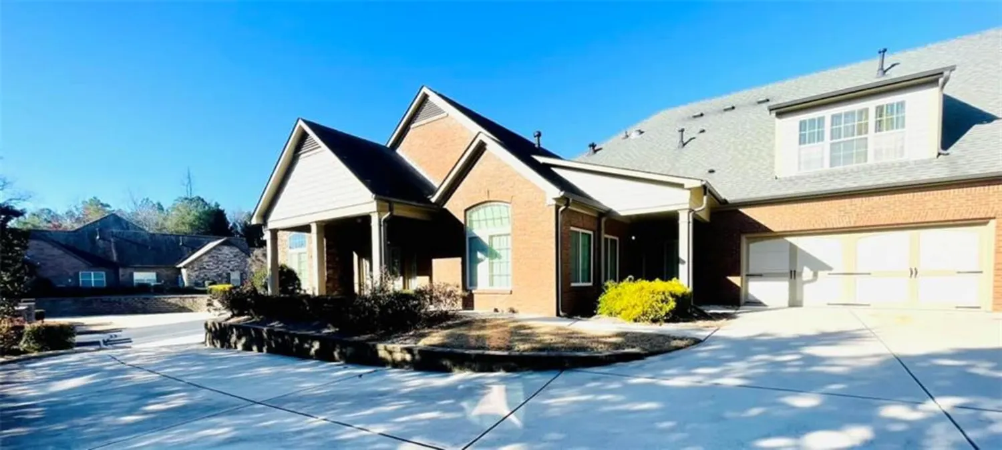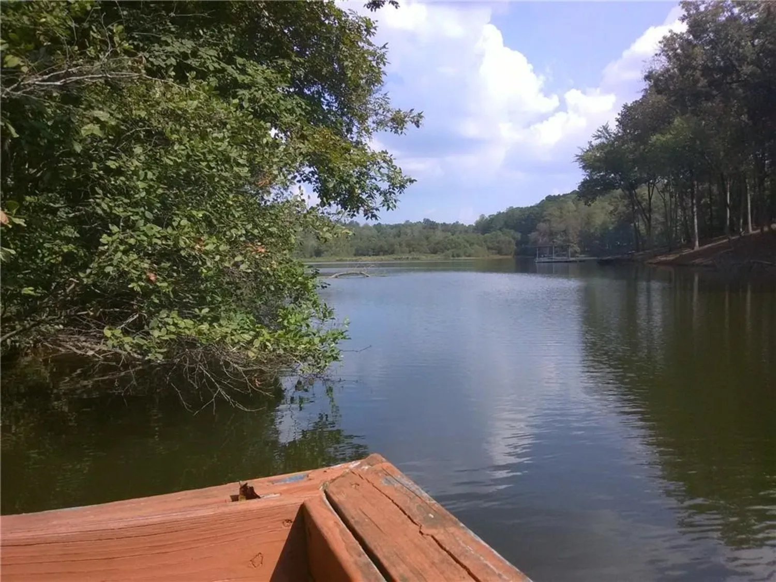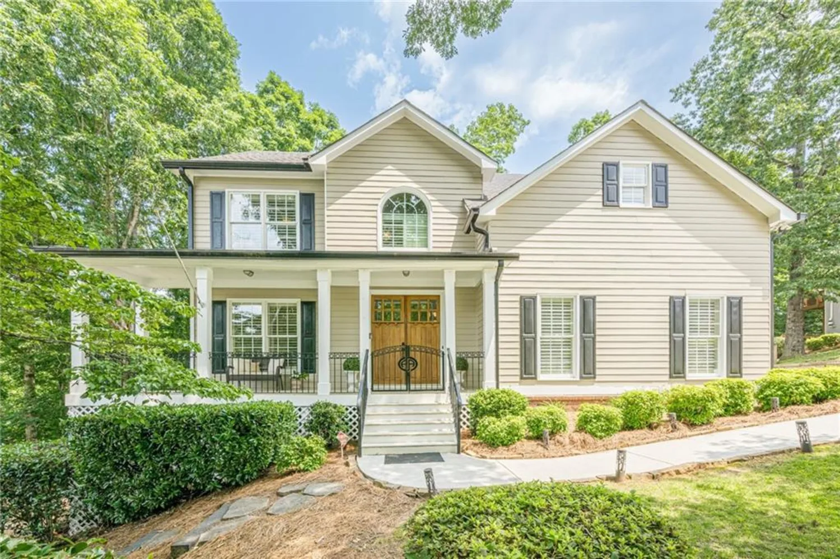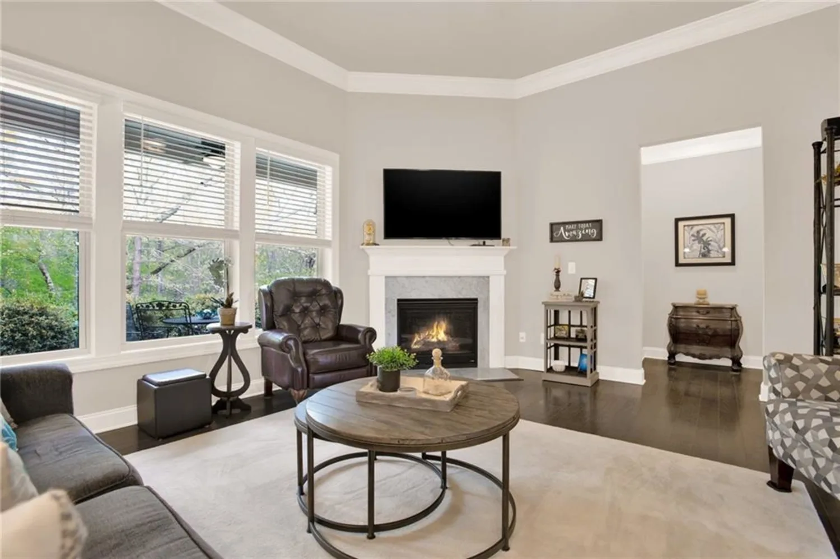2055 timberland driveCumming, GA 30040
2055 timberland driveCumming, GA 30040
Description
This massive, beautiful home offering comfort, versatility, and an unbeatable location in one of Cumming’s most desirable and established neighborhoods is like what you would see in BUCKHEAD at a much higher price! A perfect blend of modern finishes and timeless charm! There is so much charming curb appeal from the inviting covered front porch to the oversized yard with mature hardwoods and professional landscaping. Step inside to open concept living with a NEW custom kitchen featuring a 10ft unobstructed quartz island with seating, 36in stainless steel gas range & appliances, custom hood, built-in wine fridge, and mini bar off the dining area. The outdoor back patio provides a clean slate to make a perfect backyard oasis for indoor and outdoor living with a POTENTIAL outdoor gourmet kitchen, BBQ firepit, fresh herb garden, and/or hot tub & pool perfect for entertaining. Stunning natural hardwood floors run throughout the main level bringing focus to the wood burning fireplace - perfect for cozy gatherings on holidays. The large primary bedroom on main offers a natural-lit, walk-in closet and complete ensuite remodel with custom storage and large double vanity! The walk-in shower and toilet have a separate room for privacy. Upstairs the 3 large bedrooms and a hall entry full bath with double vanity offer a range of flexibility for your needs. Downstairs has an unfinished basement - stubbed out for a full bath – which is perfect to bring those flex space ideas! This remodeled home also has NEW windows, NEWER roof, NEW complete HVAC upstairs, NEW designer light fixtures, NEW 10' wide insulated garage doors and openers, and NEW natural tones for int/ext paint with a local, professional interior designer touch! Just minutes from the heart of Cumming City Center where shopping, dining, community events, and live entertainment are right at your fingertips, 2055 Timberland Dr is the home you will not want to miss! And 4 doors away is the neighborhood swimming pool, if you care to join.
Property Details for 2055 Timberland Drive
- Subdivision ComplexTimberland Heights
- Architectural StyleCraftsman
- ExteriorRain Gutters
- Num Of Garage Spaces2
- Num Of Parking Spaces4
- Parking FeaturesDrive Under Main Level, Driveway, Garage, Garage Faces Side, Level Driveway
- Property AttachedNo
- Waterfront FeaturesNone
LISTING UPDATED:
- StatusComing Soon
- MLS #7579819
- Days on Site0
- Taxes$3,289 / year
- HOA Fees$125 / year
- MLS TypeResidential
- Year Built1985
- Lot Size0.55 Acres
- CountryForsyth - GA
LISTING UPDATED:
- StatusComing Soon
- MLS #7579819
- Days on Site0
- Taxes$3,289 / year
- HOA Fees$125 / year
- MLS TypeResidential
- Year Built1985
- Lot Size0.55 Acres
- CountryForsyth - GA
Building Information for 2055 Timberland Drive
- StoriesTwo
- Year Built1985
- Lot Size0.5500 Acres
Payment Calculator
Term
Interest
Home Price
Down Payment
The Payment Calculator is for illustrative purposes only. Read More
Property Information for 2055 Timberland Drive
Summary
Location and General Information
- Community Features: Pool
- Directions: Drive north on Tribble Gap Rd from downtown Cumming, Continue onto Bettis Tribble Gap, Turn left onto Timberland Dr. Pass the swimming pool. House is on left just before 2nd stop sign, 2055 Timberland. Coming South on 400, exit Right at exit 17 continue to light at Hwy 9, turn left, turn right onto Dr Dunn Rd, go to stop sign, Tribble Gap Rd, turn left, take next right onto Timberland Dr, pass the swimming pool, house is on left, just before 2nd stop sign, 2055 Timberland Dr
- View: Neighborhood, Trees/Woods
- Coordinates: 34.234756,-84.142765
School Information
- Elementary School: Cumming
- Middle School: Otwell
- High School: Forsyth Central
Taxes and HOA Information
- Parcel Number: 151 074
- Tax Year: 2024
- Association Fee Includes: Swim
- Tax Legal Description: 3-1 982 LT 60 TMBRLND HEIGHTS
- Tax Lot: 60
Virtual Tour
Parking
- Open Parking: Yes
Interior and Exterior Features
Interior Features
- Cooling: Ceiling Fan(s), Central Air, Dual, Electric, Heat Pump
- Heating: Central, Forced Air, Natural Gas
- Appliances: Dishwasher, Gas Oven, Gas Range, Gas Water Heater, Range Hood, Self Cleaning Oven
- Basement: Bath/Stubbed, Driveway Access, Exterior Entry, Full, Interior Entry, Unfinished
- Fireplace Features: Basement, Great Room, Masonry, Raised Hearth, Stone
- Flooring: Carpet, Hardwood, Painted/Stained
- Interior Features: Double Vanity, Dry Bar, Entrance Foyer, High Ceilings 9 ft Lower
- Levels/Stories: Two
- Other Equipment: None
- Window Features: Garden Window(s), Insulated Windows, Storm Window(s)
- Kitchen Features: Cabinets White, Kitchen Island, Pantry, Solid Surface Counters, View to Family Room, Wine Rack
- Master Bathroom Features: Double Vanity, Shower Only
- Foundation: Concrete Perimeter
- Main Bedrooms: 2
- Bathrooms Total Integer: 3
- Main Full Baths: 2
- Bathrooms Total Decimal: 3
Exterior Features
- Accessibility Features: None
- Construction Materials: Frame, Lap Siding, Wood Siding
- Fencing: None
- Horse Amenities: None
- Patio And Porch Features: Covered, Front Porch, Patio
- Pool Features: None
- Road Surface Type: Asphalt
- Roof Type: Asbestos Shingle
- Security Features: Carbon Monoxide Detector(s), Smoke Detector(s)
- Spa Features: None
- Laundry Features: Electric Dryer Hookup, Gas Dryer Hookup, In Basement, Sink
- Pool Private: No
- Road Frontage Type: County Road
- Other Structures: None
Property
Utilities
- Sewer: Septic Tank
- Utilities: Cable Available, Electricity Available, Natural Gas Available, Phone Available, Water Available
- Water Source: Public
- Electric: 220 Volts, 220 Volts in Laundry
Property and Assessments
- Home Warranty: No
- Property Condition: Updated/Remodeled
Green Features
- Green Energy Efficient: HVAC, Insulation, Lighting, Windows
- Green Energy Generation: None
Lot Information
- Above Grade Finished Area: 2821
- Common Walls: No Common Walls
- Lot Features: Back Yard, Front Yard, Landscaped, Rectangular Lot, Wooded
- Waterfront Footage: None
Rental
Rent Information
- Land Lease: No
- Occupant Types: Vacant
Public Records for 2055 Timberland Drive
Tax Record
- 2024$3,289.00 ($274.08 / month)
Home Facts
- Beds5
- Baths3
- Total Finished SqFt4,469 SqFt
- Above Grade Finished2,821 SqFt
- StoriesTwo
- Lot Size0.5500 Acres
- StyleSingle Family Residence
- Year Built1985
- APN151 074
- CountyForsyth - GA
- Fireplaces2




